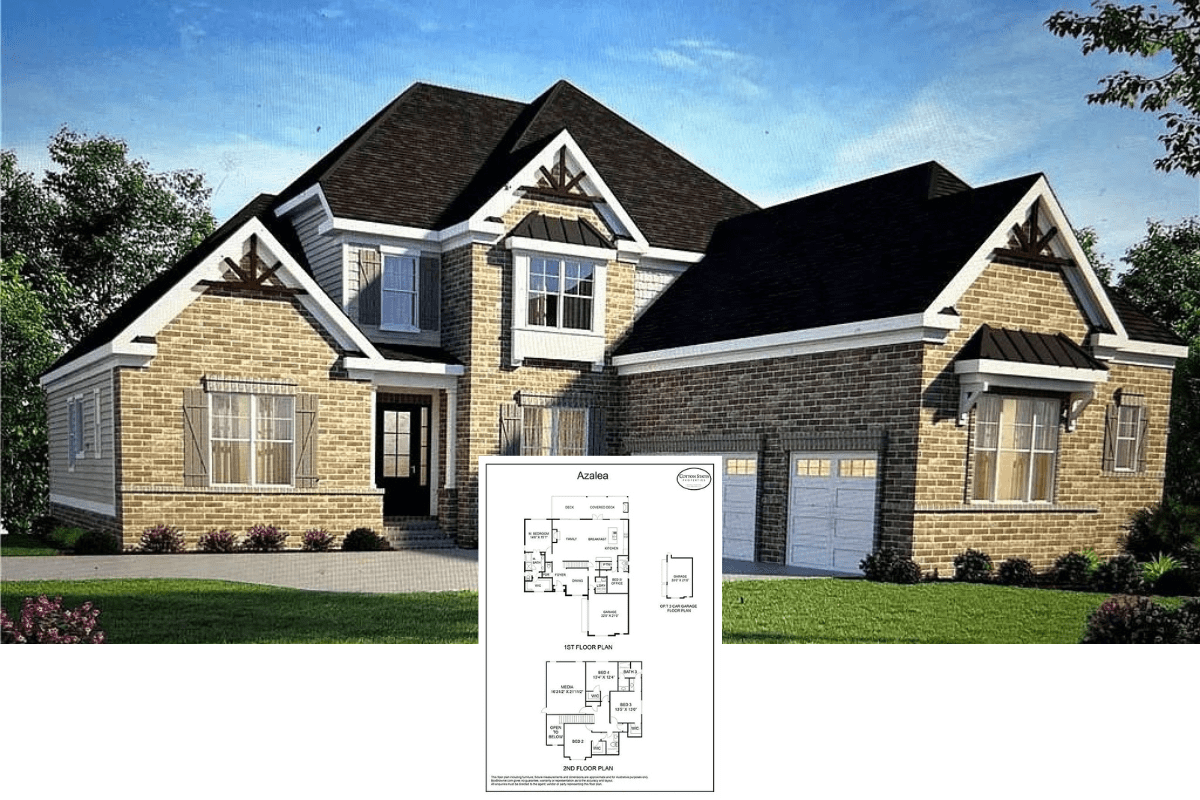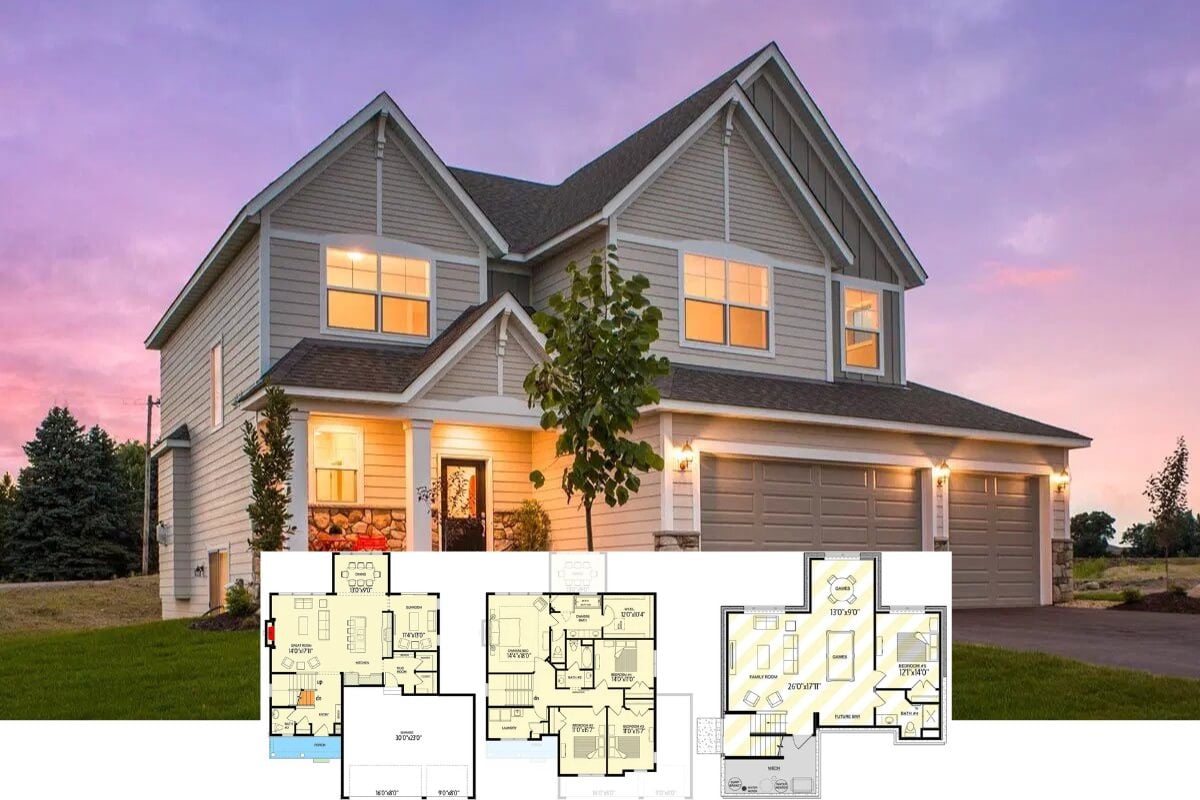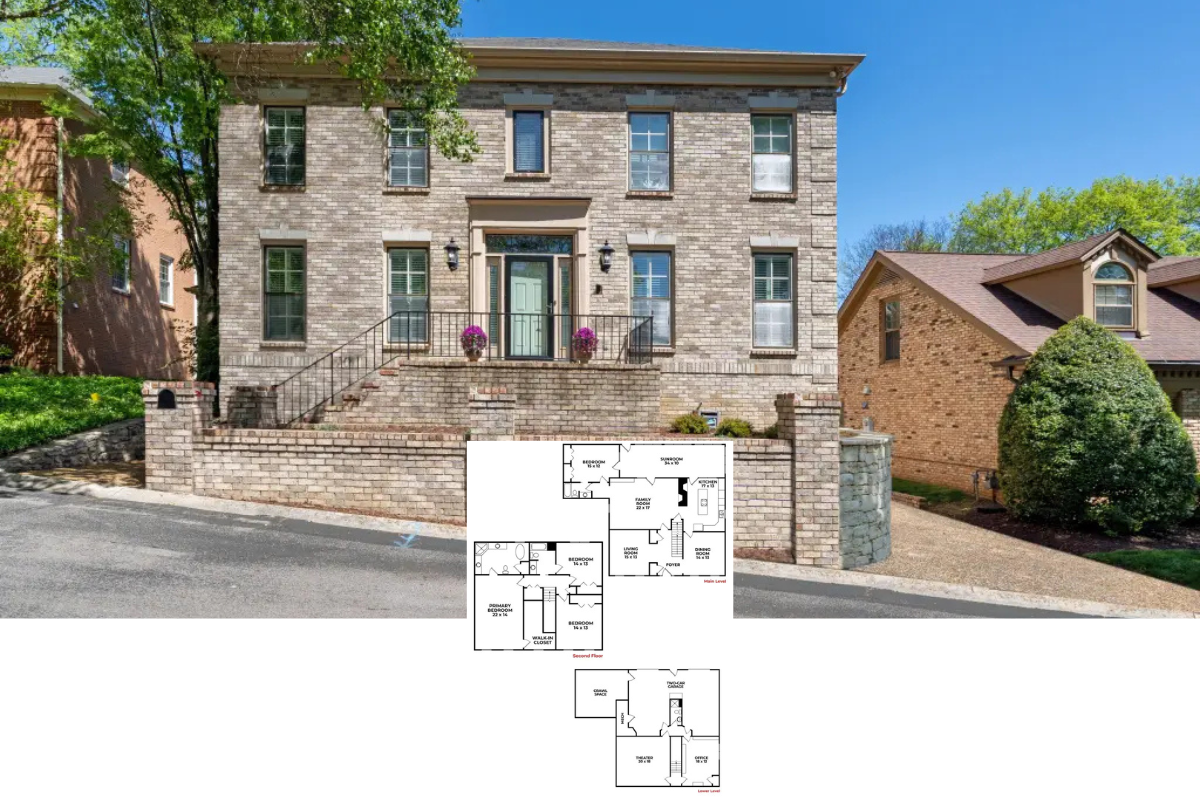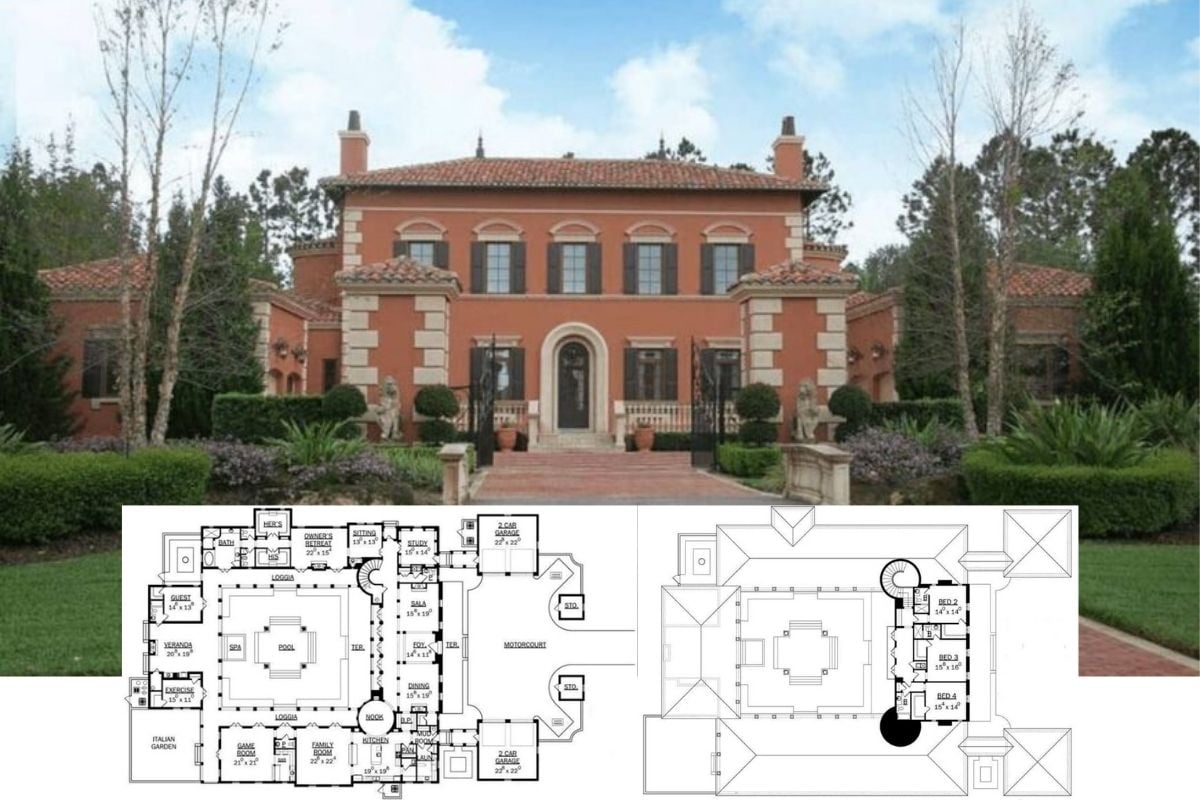Welcome to this expansive 3,124 square foot Craftsman masterpiece, offering a generous five bedrooms and up to four and a half bathrooms. As you step inside, you’ll find a thoughtful two-story layout designed for family living and entertaining, highlighted by an impressive metal roof and dark siding. The home’s dual garages, strategic floor plan, and inviting front porch make it a perfect blend of functional design and aesthetic appeal.
Craftsman Exterior with Striking Metal Roof

This home exemplifies the Craftsman style, reimagined with elements like a dynamic metal roof and seamless stone accents. The balance between contemporary design and traditional materials enhances visual appeal and harmonizes with its natural surroundings, setting the stage for comfortable and stylish living.
Strategic Floor Plan Featuring an In-Law Suite and Cathedral Ceiling

This thoughtful Craftsman floor plan showcases a spacious great room with a two-story cathedral ceiling, creating an open, airy atmosphere. The layout includes a versatile in-law suite, providing privacy and convenience on the same level as the main living areas. With a practical mudroom and ample storage spaces, this design caters to functionality and comfort for family living.
Source: Architectural Designs – Plan 623022DJ
Upper Floor with Bonus Room and Study Perfect for Working from Home

The upper floor of this Craftsman home features three generously sized bedrooms, complete with cathedral ceilings for added spaciousness. An adjacent study offers a dedicated workspace, ideal for productivity within a comfortable environment. Additionally, a versatile bonus room provides extra space for hobbies or guests, ensuring flexibility for changing needs.
Source: Architectural Designs – Plan 623022DJ
Striking Metal Roof Meets Dark Siding for Crafting a Bold Entryway

This Craftsman home impresses with its bold dark siding and striking metal roof, seamlessly blending elements with traditional craftsmanship. The facade’s clean lines complement the stone accents along the lower walls, offering a robust and earthy foundation. The inviting front porch, adorned with simple seating, sets a welcoming tone, encouraging relaxation and connection with the surroundings.
Contemporary Craftsman with a Seamless Stone Chimney

This Craftsman home features a striking stone chimney that seamlessly integrates into its dark facade. The sharp metal roofing complements the bold siding, enhancing the contemporary take on the traditional Craftsman style. Large windows and a welcoming front porch highlight this architectural design’s balance between sophistication and warmth.
Timeless Wooden Garage Doors on This Craftsman

This Craftsman home features striking dark siding and a metal roof, showcasing traditional design elements. The prominent wooden garage doors add warmth and contrast, highlighting their classic appeal. Stone accents along the foundation ground the structure, providing an earthy touch to the contemporary facade.
A Sunken Fire Pit Perfect for Outdoor Gatherings

This Craftsman-style home impresses with its metal roof and dark siding, capturing a twist on a classic design. The expansive windows invite natural light, while a spacious front porch sets a welcoming tone. The standout feature is the sunken fire pit in the yard, offering a unique space for outdoor relaxation and entertainment.
Two-Story Living Room with Dramatic Fireplace

This two-story living room shows a bold design, featuring a dramatic patterned fireplace that draws the eye upward. The neutral palette is warmed by abundant natural light pouring in through expansive windows. The carefully curated furnishings and lines create a sophisticated yet inviting space for relaxation and entertaining.
Bright Living Space with Open Beams and Dramatic Pendant Lighting

This Craftsman-inspired interior features an airy open-plan design with striking wooden beams, adding a touch of rustic style to the layout. The black kitchen cabinetry contrasts beautifully with light floors and countertops, creating a balanced, sophisticated backdrop. Stylish pendant lights above the island and seating area elevate the space, blending practicality with contemporary flair.
Bold Marble Island and Open Beam Ceiling in This Craftsman Kitchen

This stylish kitchen combines craftsman appeal with elements through its striking marble island and exposed wooden beams. The dark cabinetry contrasts beautifully with the light tones of the island, creating a balanced yet dynamic look. Circular pendant lights perfectly highlight the kitchen’s sophisticated design.
Minimalist Dining Room with a Statement Light Fixture

This dining room exudes minimalism, anchored by a circular table and bold geometric chairs. The standout feature is the striking pendant light hovering above, adding a contemporary flair. Large windows and French doors allow natural light to flood in, enhancing the soothing palette of whites and greys.
Contemporary Lounge Featuring a Striking Art Piece Above the Fireplace

This sitting room combines elements with a classic touch, featuring a unique art piece above the marble fireplace. The houndstooth-patterned chairs, arranged around a minimalist table, add texture and sophistication. A circular pendant light and large windows enhance the room’s airy feel, inviting relaxation and conversation.
Geometric Wallpaper Accent in This Bedroom

This bedroom cleverly showcases contemporary design, featuring a striking geometric wallpaper accent that adds texture and interest. The neutral color palette and large windows flood the room with natural light, creating a calming escape. The ceiling fan and minimalist furniture enhance functionality while maintaining a clean, sophisticated look.
Bedroom with Floral Mural and Soft Blue Accents

This bedroom features a striking floral mural that sets a calming tone, beautifully complemented by soft blue accents. The large windows let in natural light, illuminating the simple yet sophisticated furnishings and the black frame of the bed. A ceiling fan and minimal decor create an airy and refreshing ambiance, perfect for relaxation.
Clean Lines and Checkerboard Floors Make This Bathroom Stand Out

This bathroom balances design with classic elements, featuring a striking black-and-white checkerboard floor. The dark vanity is complemented by brass fixtures, adding a touch of warmth and contrast. A large window bathes the freestanding tub in natural light, enhancing the space’s refined ambiance.
Source: Architectural Designs – Plan 623022DJ






