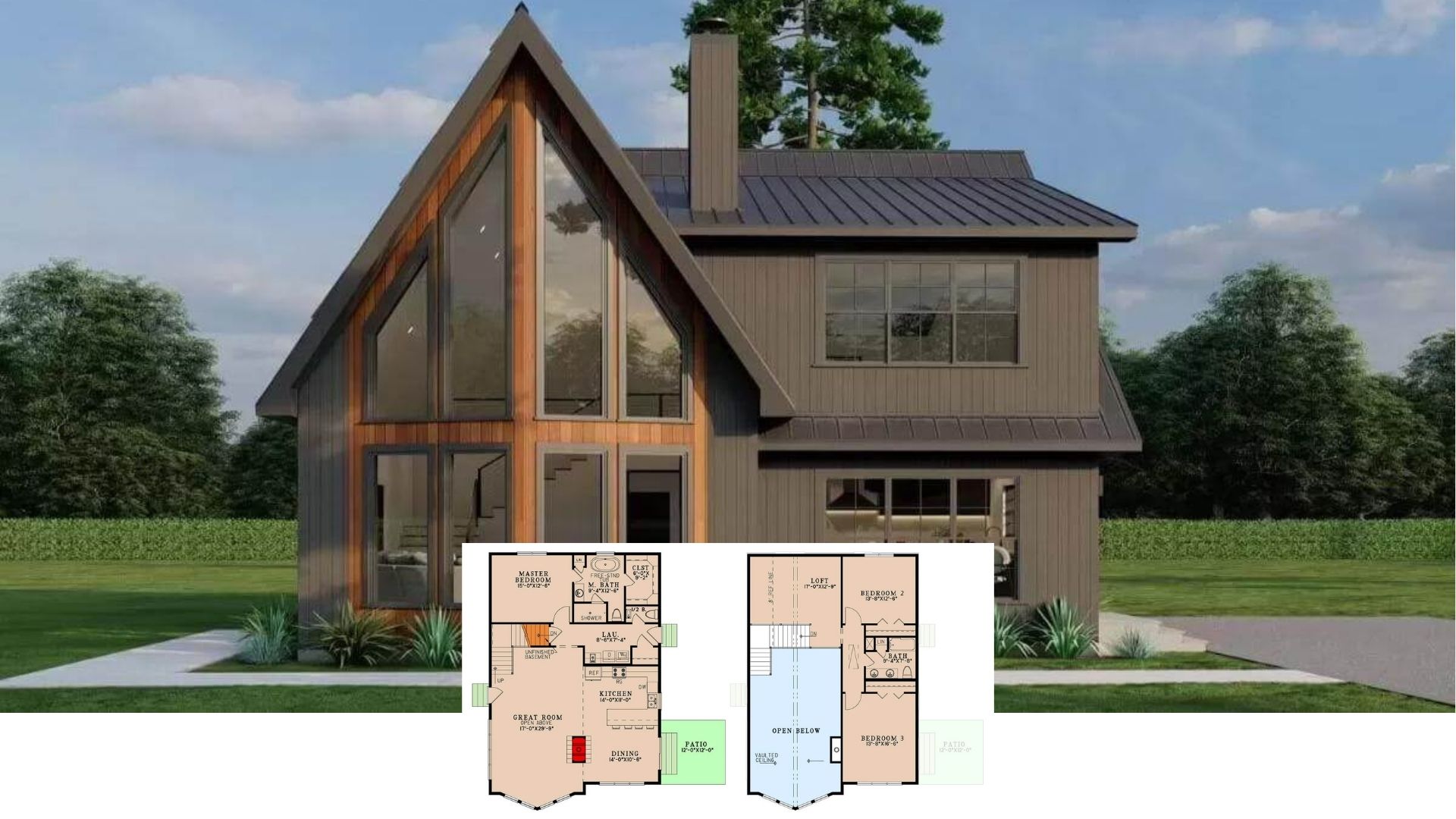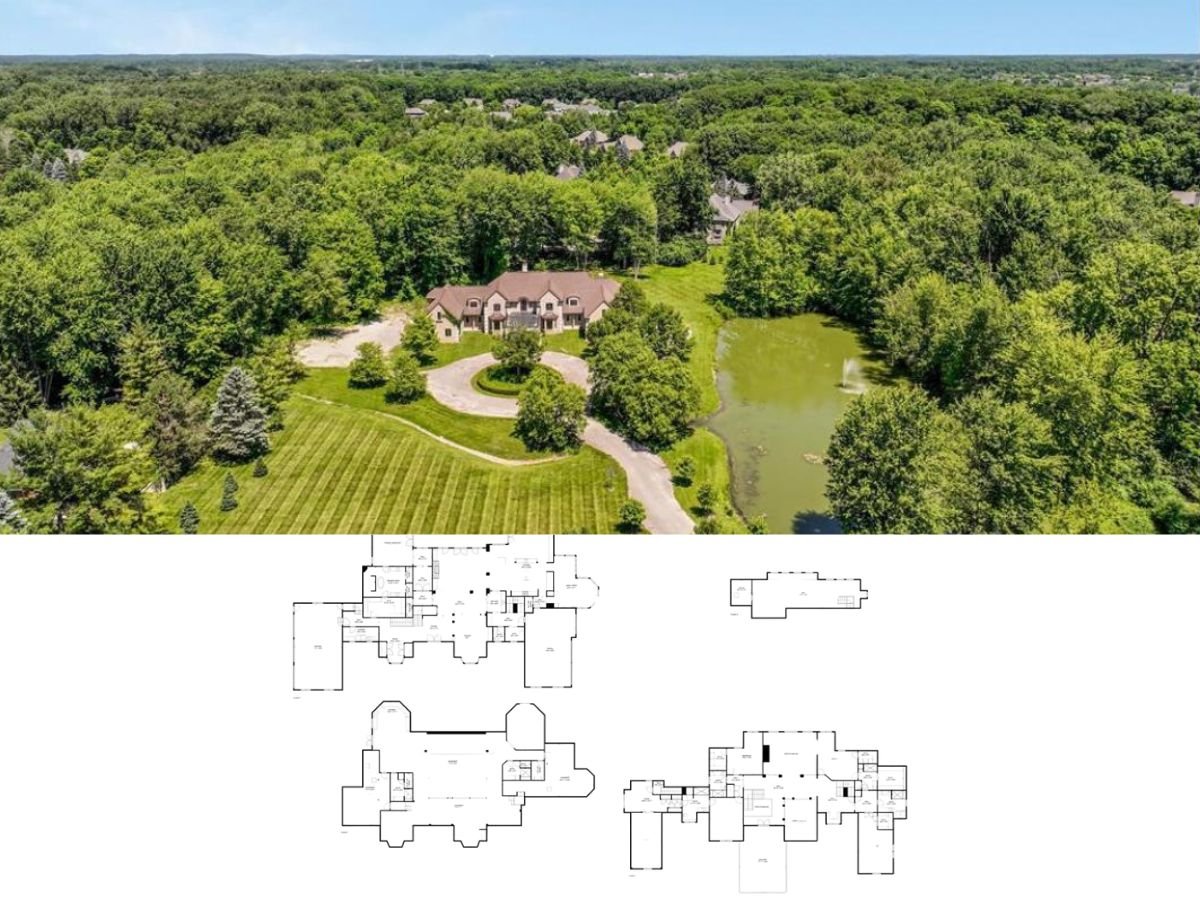Spanning 4,850 square feet, this French country two-story home offers five bedrooms and five bathrooms. It also includes three garages, balconies, wet bars, and a bonus room.
Two-Story 5-Bedroom French Country Home With Balconies, Wet Bars, and a Bonus Room

French Country architecture defines this house with its arched entryway and brick exterior. Symmetrical design and tall windows create a formal look, while the landscaping complements the structured appearance.
Main Level Floor Plan

A master suite with a sitting area, family room, living room, and study make up the key spaces on the first floor. A formal dining room, kitchen, and breakfast nook complete the common areas, with additional features including a secondary bedroom, utility room, and a three-car garage.
Buy: Home Stratosphere – Home Plan: 015-813
Second Level Floor Plan

On the second floor, there are three bedrooms with attached bathrooms, along with a game room and a bonus room. Multiple loggias and balconies offer outdoor spaces, while a wet bar adds convenience.
Buy: Home Stratosphere – Home Plan: 015-813
Poolside Rear Exterior

Large windows overlook the pool, connecting indoor and outdoor spaces. Stonework surrounds the pool area and built-in spa, while upper-level balconies offer additional outdoor access.
Panoramic Wall of Windows

A large, open area with a grand chandelier and polished wood floors draws attention to the expansive windows. A built-in media center adds a functional corner to the living space.
Corner Fireplace and Wet Bar

Stepping back, a corner fireplace acts as a natural focal point for gatherings. The built-in wet bar offers convenience for entertaining, while wood floors and cabinetry tie the room together.
Kitchen Built for Efficiency

Dark wood cabinetry pairs with granite countertops, creating a refined yet functional workspace. A center island provides additional counter space, while double ovens and a gas range enhance practicality.
Staircase Access From the Kitchen

Positioned next to the kitchen, a carpeted staircase leads up to the second floor. Moreover, the open layout connects directly to nearby hallways, enhancing movement within the home.
Conveniently-Placed Butlery

A well-placed butlery features rich wooden cabinetry and serves as a functional space between the kitchen and living areas. Glass-front cabinets offer organized storage, and the countertop provides a practical prep area.
Family Room with High Ceilings and a Fireplace

Tall windows fill the family room with natural light, accentuating the room’s soaring ceilings. A white fireplace with detailed molding acts as a focal point, while alcoves on either side provide space for décor or storage.
Notice the Wood Paneling in the Study

Designed with dark wood paneling, built-in shelving, and a coffered ceiling, the study creates a structured environment. The fireplace at the center adds a traditional feature, surrounded by detailed woodwork.
Buy: Home Stratosphere – Home Plan: 015-813






