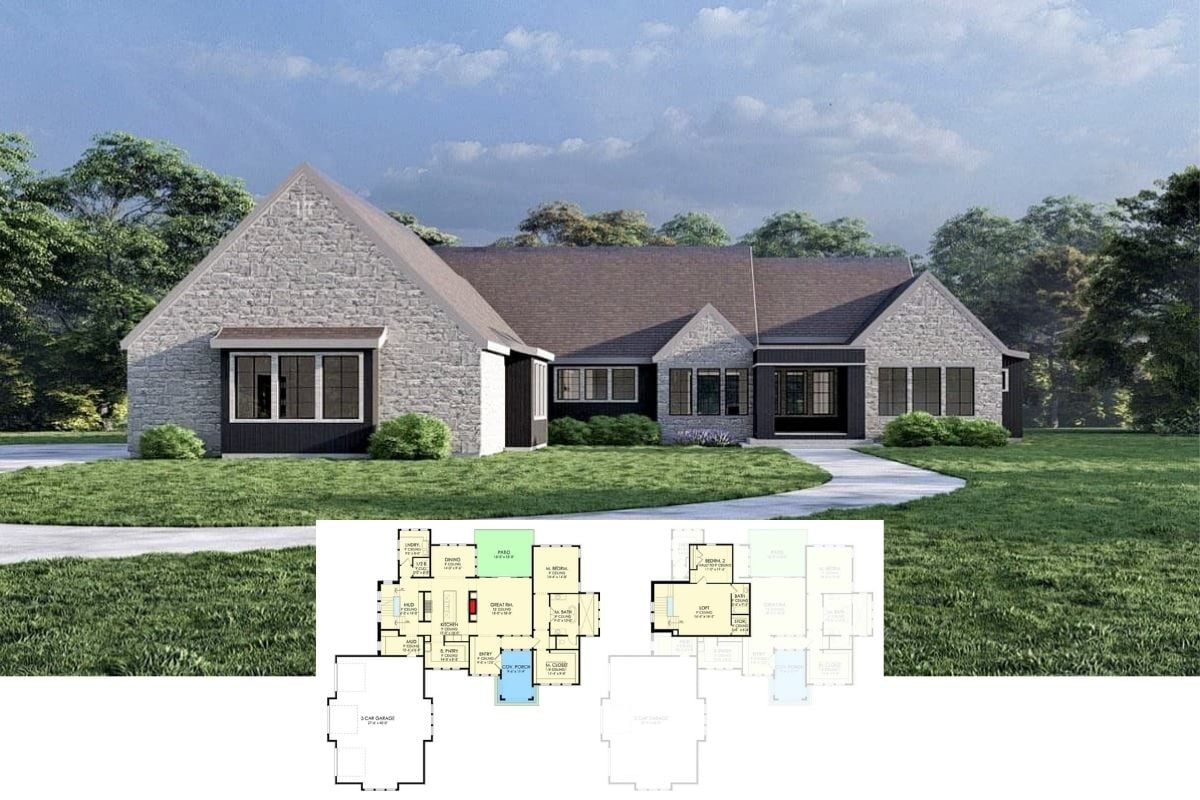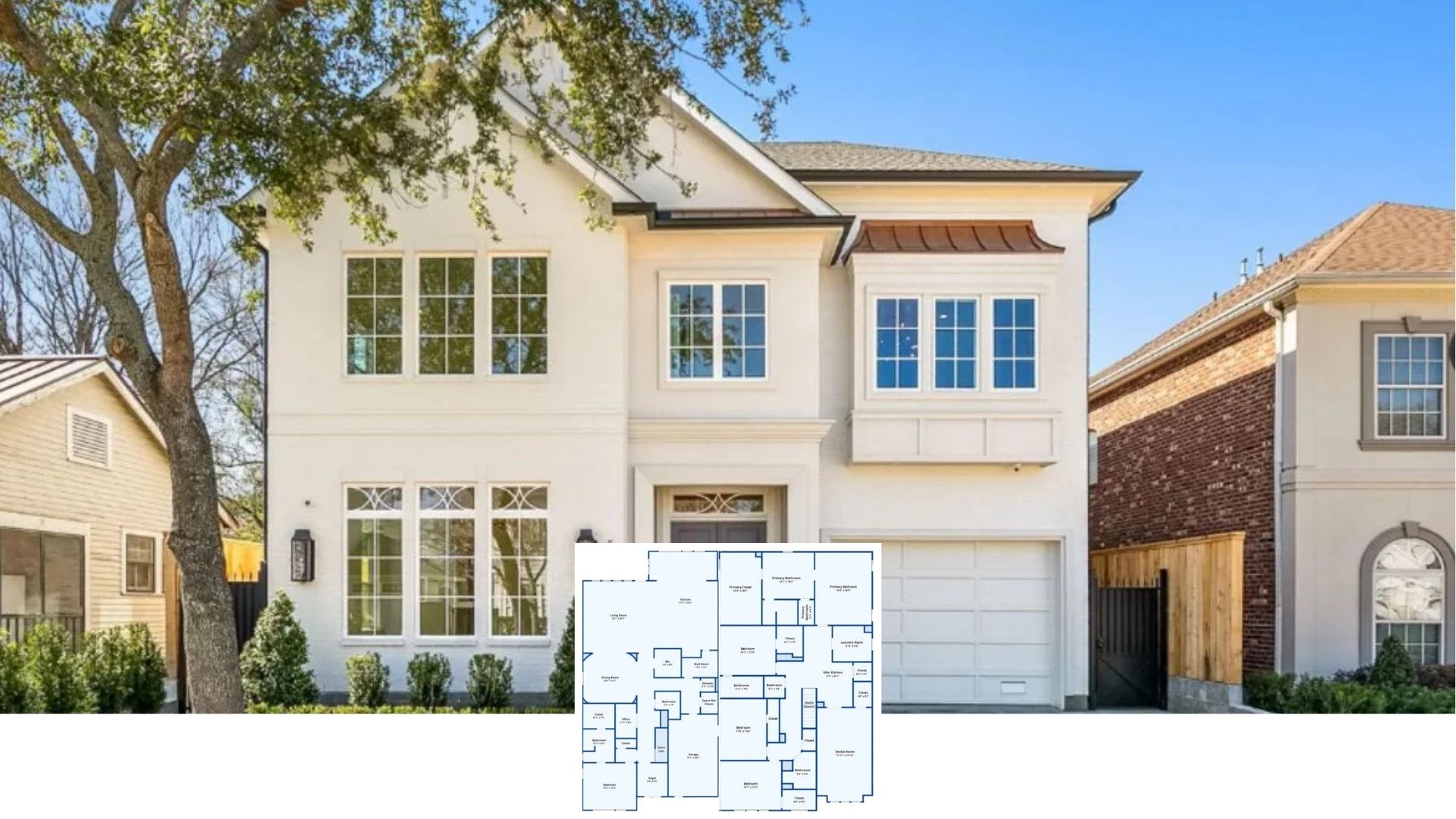A grand two-story home with 7,587 square feet of living space offers five bedrooms, six and a half bathrooms, and three garages. Inspired by Cordillera Spanish architecture, the house provides a spacious and practical layout.
Two-Story 5-Bedroom Cordillera Spanish Home

Mediterranean-inspired design with Spanish influence defines this home. Its stucco walls, terracotta roof tiles, and arched windows give a nod to classic southern European architecture. Plus, rounded towers, soft lighting accents, and expansive driveways complete the villa-like appearance.
Main Level Floor Plan

Centering around a spacious grand foyer the main level floor plan features a living room, master suite, dining area, and outdoor living space. A private study, exercise room, and second bedroom sit nearby, while a gallery leads to the three-car garage and utility room.
Buy: The House Designers – THD-9767
Second Level Floor Plan

Upstairs, the layout features three bedrooms, each with its own bath, surrounding a large game room and media room. Covered balconies extend off the main spaces, offering views of both the lower level and the outdoors.
Buy: The House Designers – THD-9767
Poolside Under the Arch

A stone arch with tall columns creates a dramatic backdrop for the pool and spa. Meanwhile, wide, paved decking surrounds the area, offering space for lounging and relaxation.
A View from Above

A large garden stretches toward a quiet lake, offering a view of open green space. The pool area includes curved edges and sun loungers for hanging around with pathways connecting different parts of the yard.
Dinner on the Open Patio

Tall columns support the balcony above the outdoor dining space, creating an open yet sheltered area. Soft lighting from the house makes the space feel inviting while the wide openings and glass doors allow for easy access.
View Across the Lake

A long view of the house shows its expansive façade, framed by trees and greenery. Moreover, the lake in the foreground creates a connection between the water and the home’s surroundings.
House by the Fountain

Another wide shot captures the house from the backyard, with a fountain in the foreground. The fountain creates a refreshing feel, while the house’s design stands out against the natural landscape.
Private Pool Lanai

A small pool sits neatly beside the house, surrounded by a patio with space for seating. Tucked into the corner is a spa area that adds an extra spot for relaxation in this outdoor space.
A Statement Curved Staircase

A curved staircase with intricate iron railings draws attention upon entering the home. Furthermore, the tall columns and arched ceiling draw the eye upward, creating a feeling of openness.
Bright Sitting Room With Pool View

Floor-to-ceiling windows frame the outdoor pool, bringing in plenty of sunlight. Additionally, a simple fireplace and neutral furniture provide a sitting area with comfortable spots to enjoy the outdoor scenery.
Open Kitchen and Living Space

An open layout connects the kitchen and living room, offering plenty of space to move around. A large island adds extra prep space, while the wood floors run throughout the area.
Family Room With Built-In Entertainment Wall

Showcasing a built-in entertainment wall, the living room features plenty of shelves and space for a large TV. The stone-framed fireplace adds texture to the room while simple seating makes the layout practical for everyday use.
Simple and Bright Is What a Bedroom Should Be

Large windows bring in natural light, giving the bedroom an airy feel. Plus, neutral walls and soft carpeting keep the design straightforward with a ceiling fan to add functionality.
Notice the Organized Home Office

A home office features built-in shelving to help keep the space neat. The room benefits from large windowed doors that bring in plenty of light while a ceiling fan and tray ceiling give depth to the overall design.
Hear the Music!

A bright corner features a white baby grand piano, placed against large windows with white shutters. The space offers a great area for playing music, with hardwood floors and clean lines keeping the area simple.
Dining Room with a Classic Touch

A traditional wooden table anchors the dining room, surrounded by striped chairs. To the side, is a tall cabinet that offers both storage and display while soft natural light filters through the windows.
A Bright Breakfast Area With Outdoor Access

Dark hardwood floors define the breakfast area, offering a bold contrast to the light surroundings. Plus, the large glass doors provide easy access to the outdoor living space, allowing natural light to filter in.
Fancy a Game Room?

A patterned pool table centers the game room, surrounded by seating and a nearby bar. Large windows and glass doors bring in natural light and open up to the outdoor space.
Media Room Ready for Customization

An empty media room provides a space ready for customization. Recessed lighting and wall sconces offer subtle illumination while the cream walls contrast with the velvet carpet flooring.
Carpeted Bedroom Lined With White Base Molding

A basic bedroom design features soft carpeting and two large windows. Up above is a ceiling fan that adds function to the room while maintaining a minimalist style. Besides, the neutral walls offer flexibility for different decor choices.
Open Master Suite With Hardwood Floors

A spacious master suite features dark hardwood floors and neutral walls. Multiple doorways lead to the ensuite bathroom and outdoor lanai, making the space functional and connected.
A Large Soaking Tub in the All-Marble Bathroom

A soaking tub takes focus in this marble-clad bathroom with glass block walls and big bay windows allowing plenty of sunlight in. Plus, a glass-enclosed shower completes the modern design.
Buy: The House Designers – THD-9767






