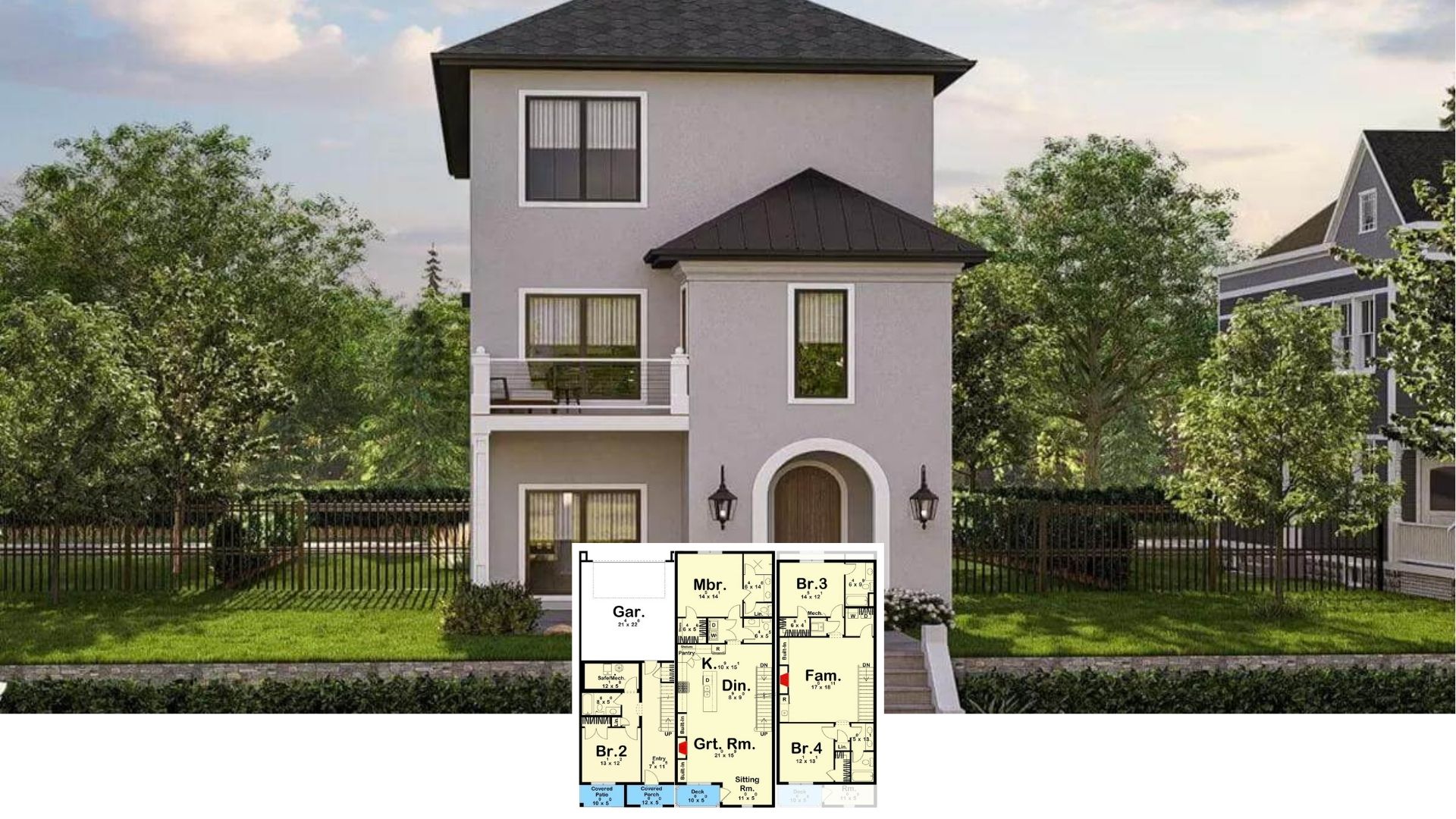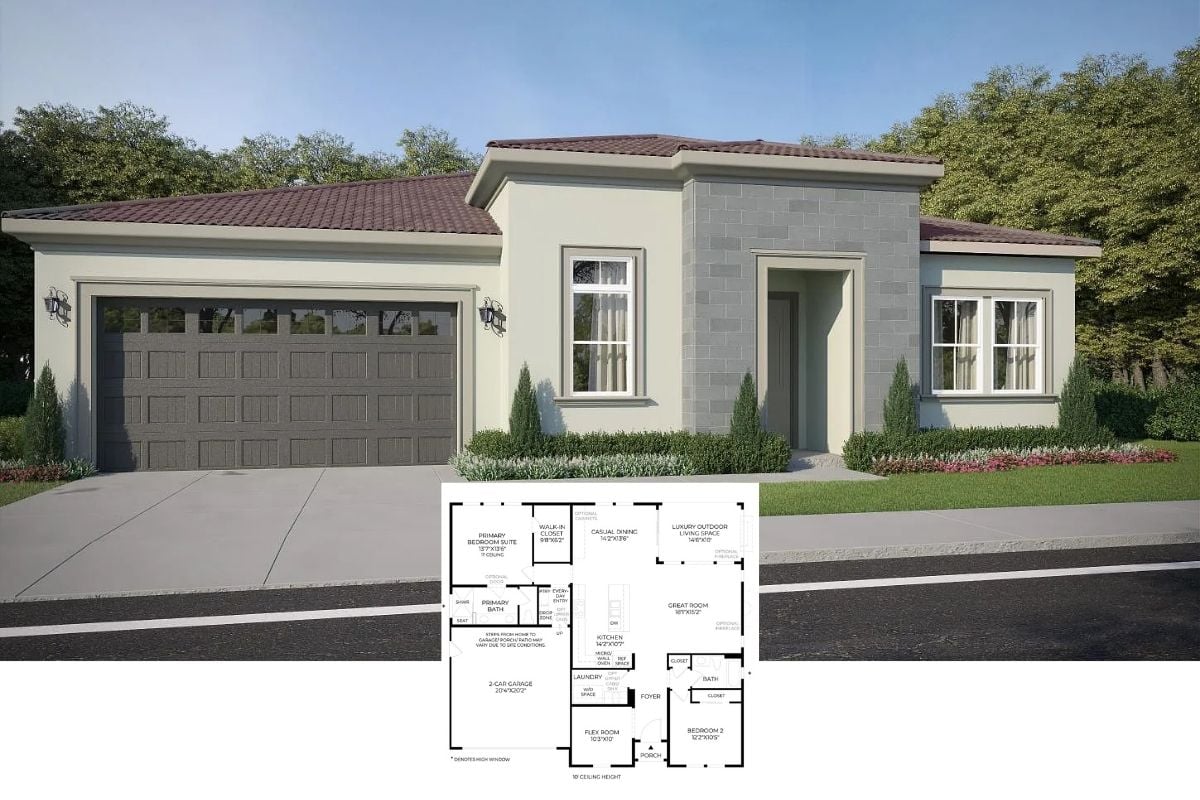Discover the perfect balance of style, functionality, and comfort in these top-rated 3-bedroom starter home plans. Each design captures the essence of welcoming architecture, offering thoughtful layouts that maximize space and adaptability. Whether it’s the allure of a cozy fireplace in a grand great room or the flexibility of a bonus space, these homes promise both timeless appeal and modern convenience. Uncover your ideal sanctuary where cherished memories and lasting impressions await.
#1. “The Weston” – a 3-Bedroom Modern Farmhouse with Flex Room and Loft
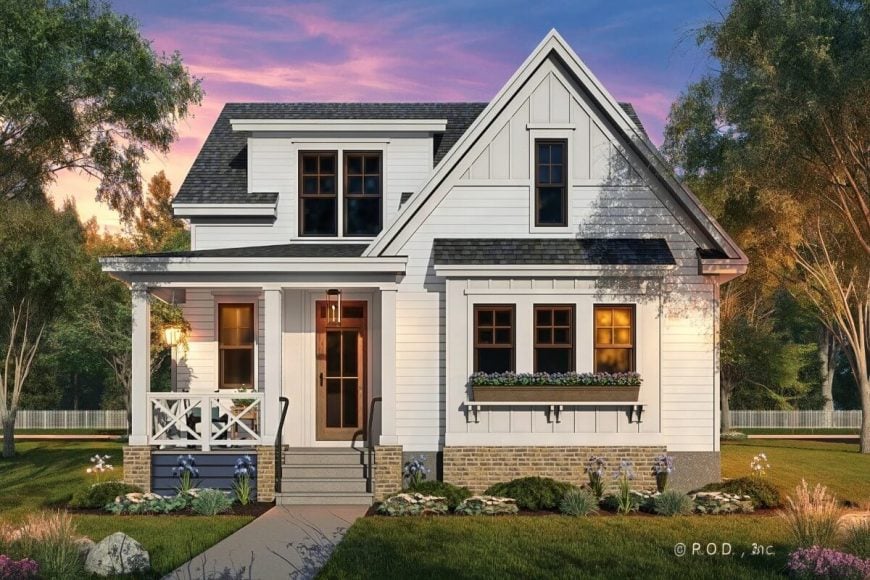
This delightful Cape Cod home features classic dormer windows that add character and light to the upper level. The exterior is painted a crisp white with contrasting shutters, creating a timeless and inviting facade. A manicured front garden and a simple pathway lead to the welcoming entrance, enhancing the home’s curb appeal.
Main Level Floor Plan
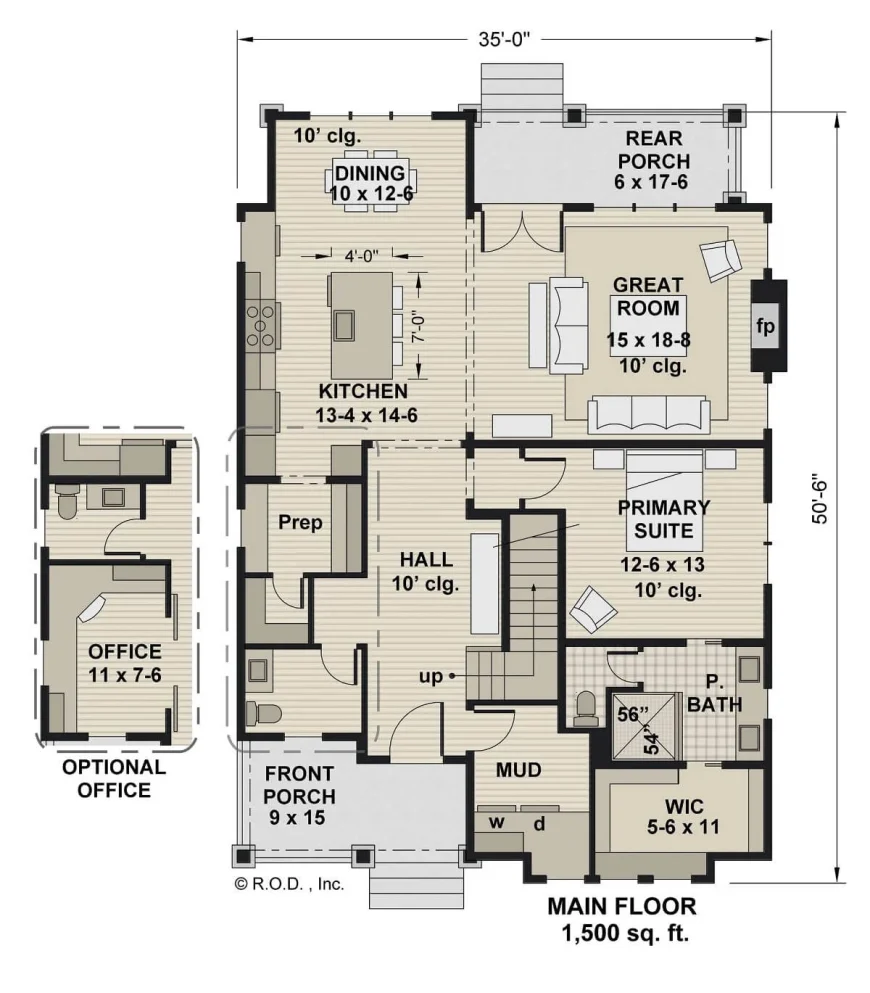
This floor plan features a seamless flow from the living room to the kitchen, emphasizing connectivity. The central patio offers an outdoor extension of the indoor spaces, perfect for entertaining. Notice the private sitting room, providing a cozy retreat adjacent to the main living areas.
Upper-Level Floor Plan
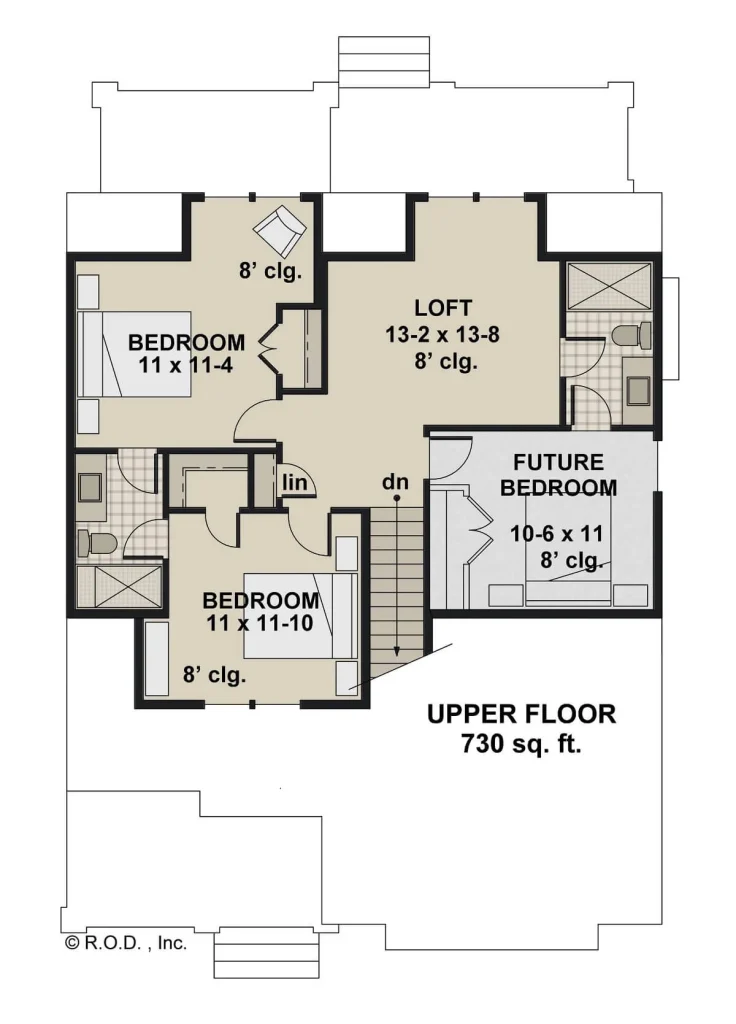
This floor plan highlights a generous primary bedroom with multiple entry points and ample space for furnishings. Adjacent, a well-appointed bathroom features both a shower and a bathtub for convenience. The layout is efficiently designed with easy access from the hall, maximizing both privacy and functionality.
=> Click here to see this entire house plan
#2. Traditional 3-Bedroom Home With Bonus Room and Balcony aka “The Prynwood”
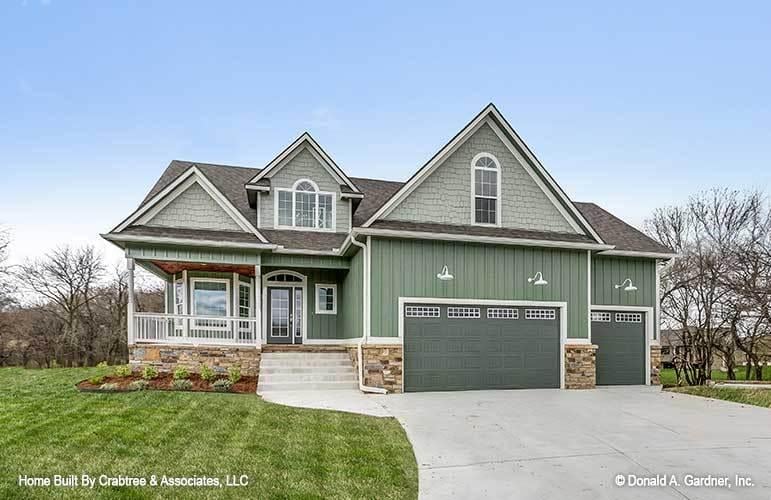
This Craftsman-style home features a distinctive gabled roof and a charming front porch, perfect for relaxing afternoons. The combination of green siding and stone accents adds a touch of rustic elegance. Large, arched windows provide ample natural light to the interior, complementing the home’s welcoming facade.
Main Level Floor Plan
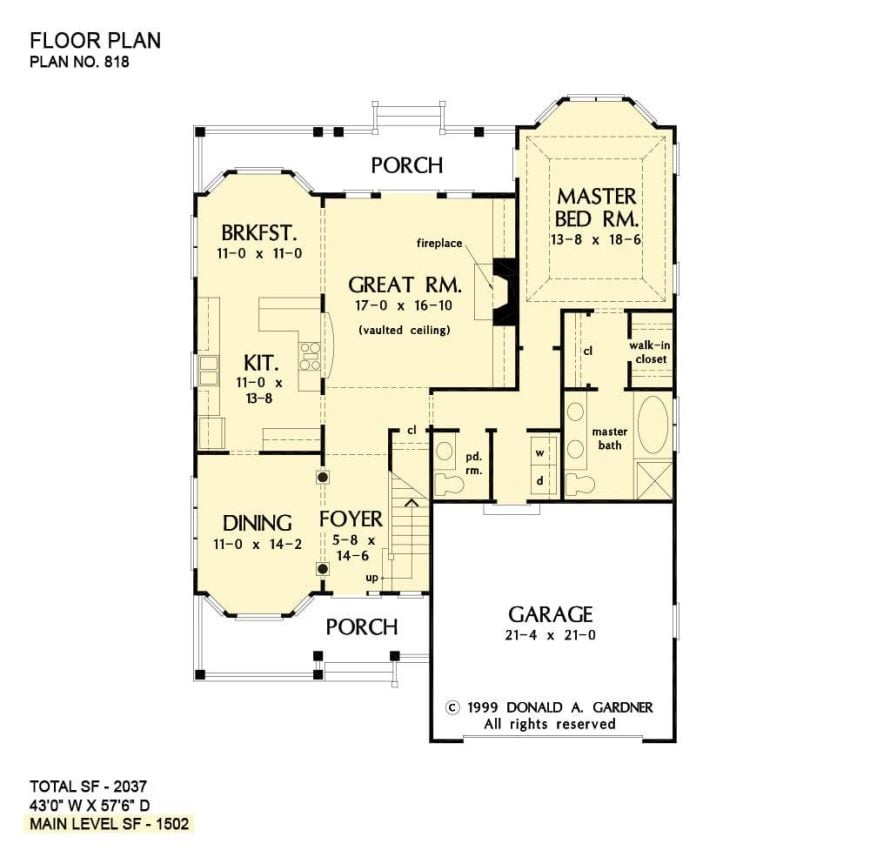
This floor plan highlights a spacious great room with a vaulted ceiling, seamlessly connecting to the kitchen and breakfast area. The master bedroom is privately situated with a walk-in closet and a luxurious master bath. A welcoming foyer leads to an elegant dining room, while the garage provides ample space for storage or vehicles.
Upper-Level Floor Plan
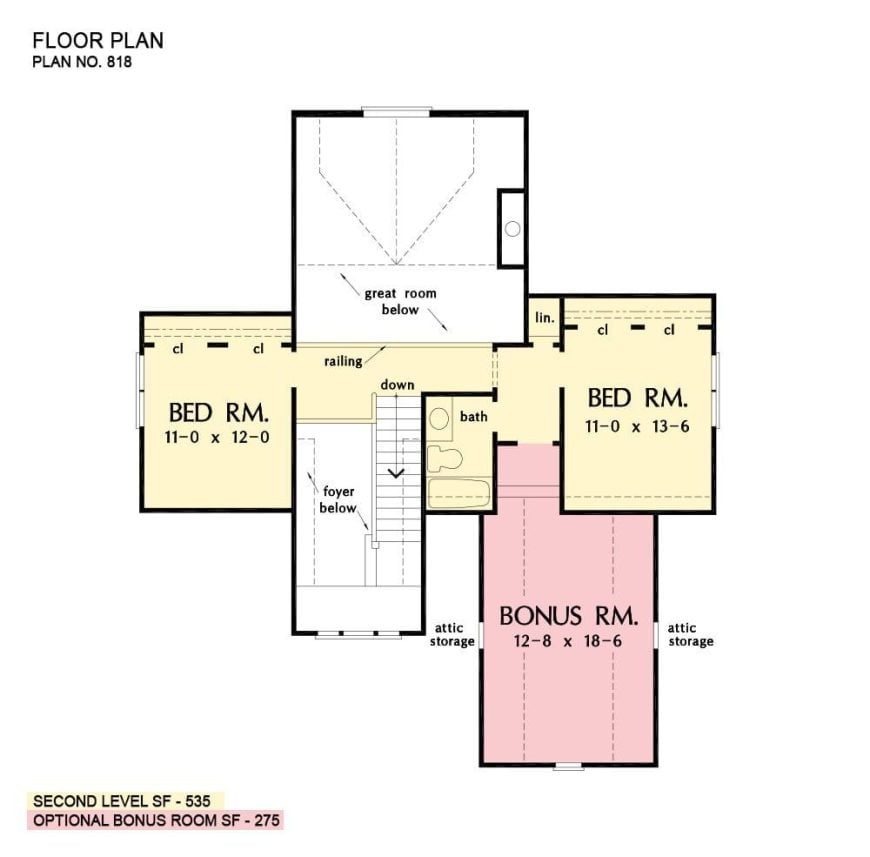
This floor plan showcases a well-organized second level featuring two spacious bedrooms, each with ample closet space. The optional bonus room offers flexibility, ideal for a home office or playroom, and includes additional attic storage. Central access to the great room below enhances the open and connected feel of the home.
=> Click here to see this entire house plan
#3. A Charming 3-Bedroom Craftsman Country Home with Bonus Room
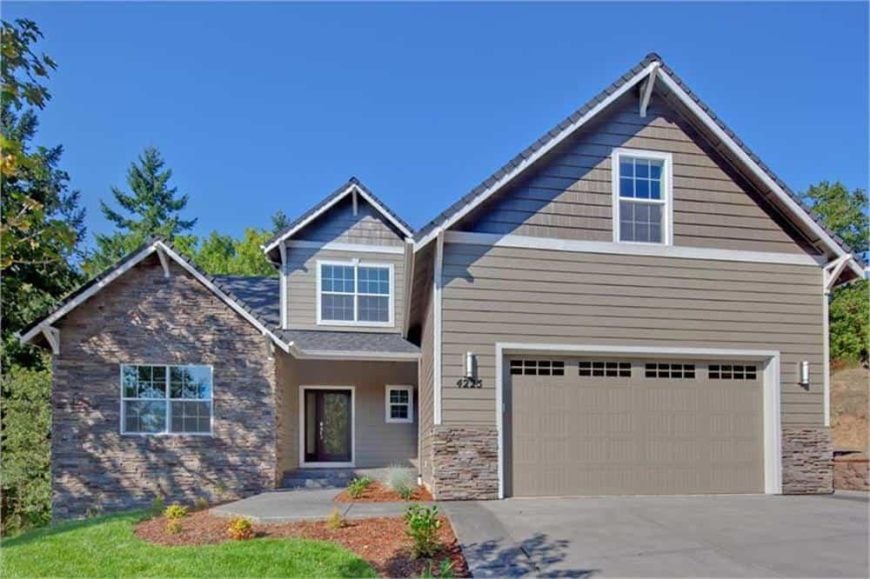
This charming suburban home features a harmonious blend of stone and siding, creating a warm and inviting facade. The gabled rooflines add a touch of traditional style, while the large windows provide ample natural light. A spacious garage completes the exterior, offering both functionality and curb appeal.
Main Level Floor Plan
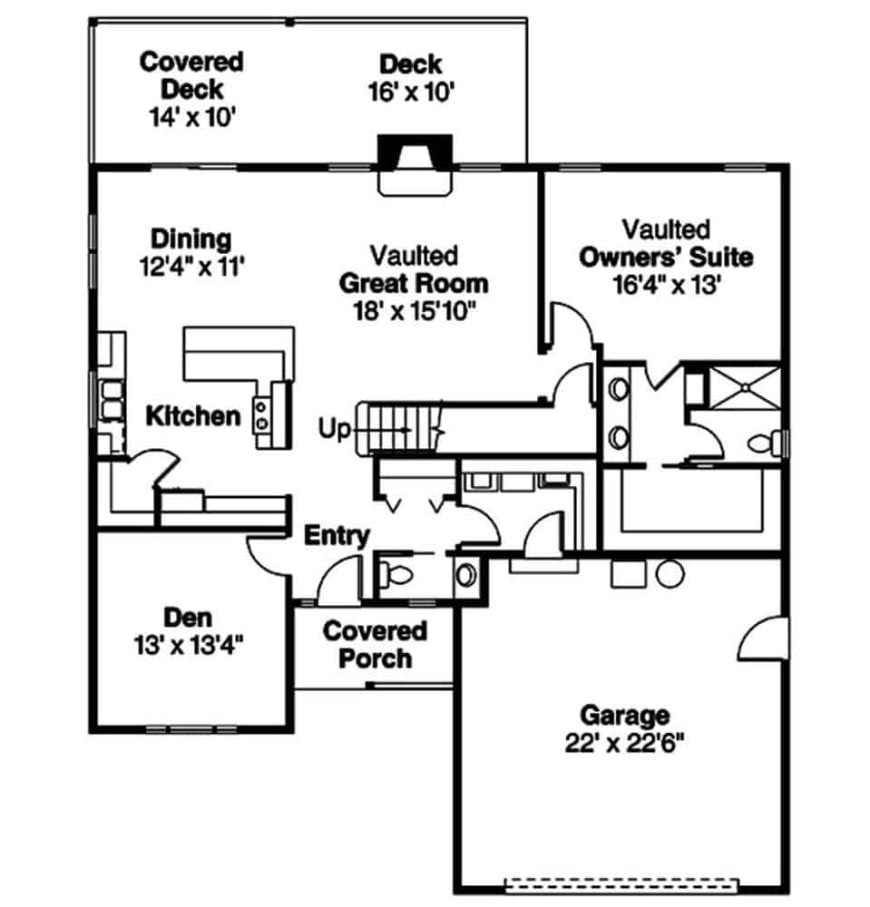
This floor plan features a vaulted great room at its heart, seamlessly connecting to the dining and kitchen areas. The owners’ suite offers privacy with its own vaulted ceiling, while the den provides a flexible space for work or relaxation. Two decks promise ample outdoor living, enhancing the home’s open and inviting design.
Upper-Level Floor Plan
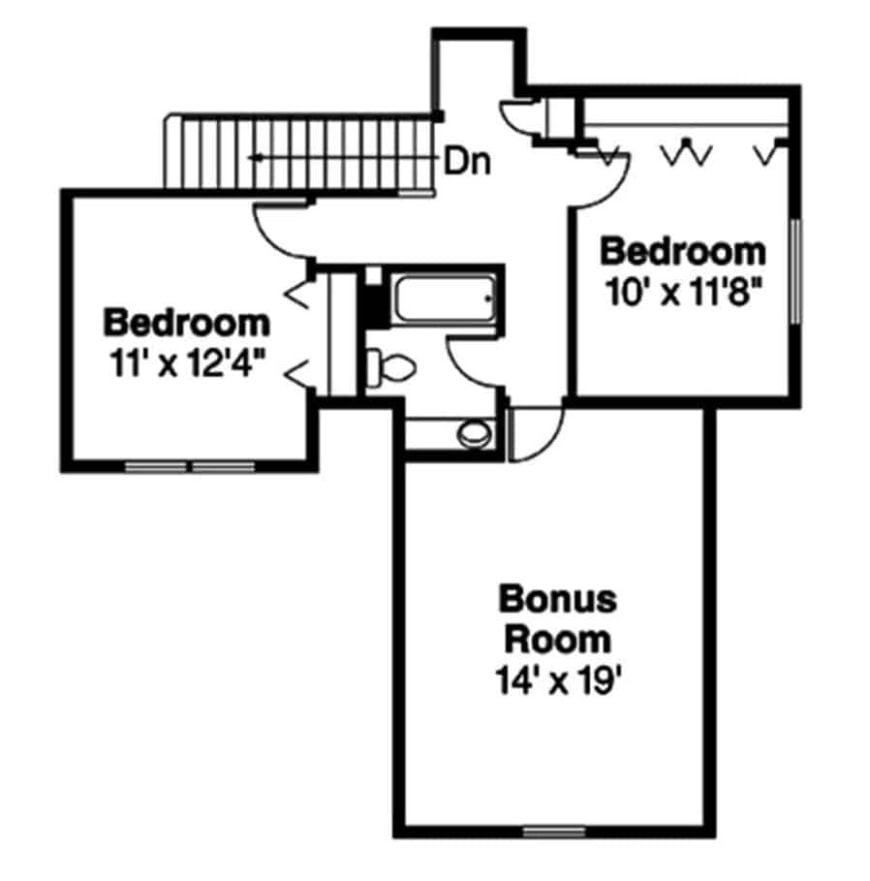
This floor plan features two well-proportioned bedrooms, each with easy access to a centrally located bathroom. A standout feature is the spacious bonus room, perfect for a home office or playroom. The layout is efficiently designed, with a staircase conveniently positioned for flow between levels.
=> Click here to see this entire house plan
#4. A 3-Bedroom Traditional Craftsman Home with Inviting Front Porch and Spacious Living Areas
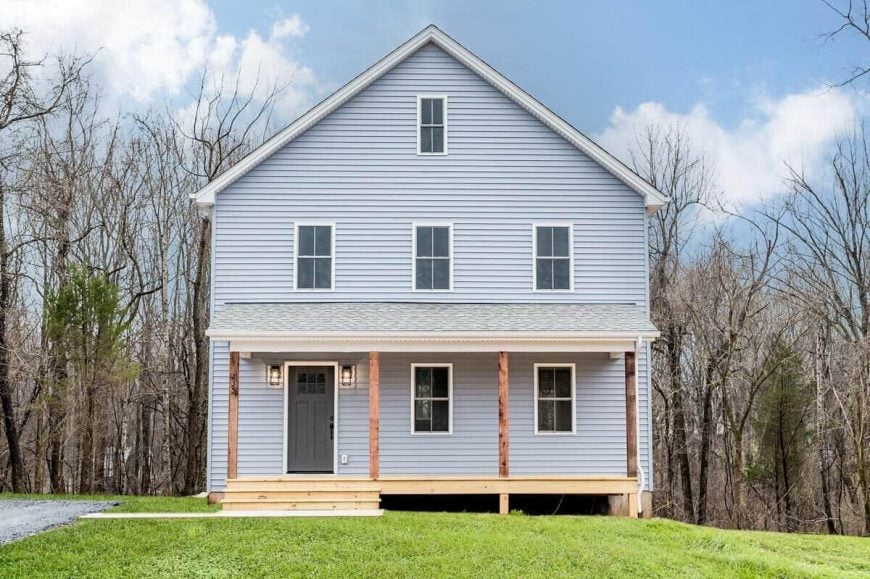
This charming farmhouse features a symmetrical design, with a neatly aligned window arrangement that enhances its traditional appeal. The inviting front porch is supported by wooden columns, offering a cozy spot to enjoy the surrounding landscape. The soft blue siding complements the natural setting, making it a seamless fit with the wooded backdrop.
Main Level Floor Plan
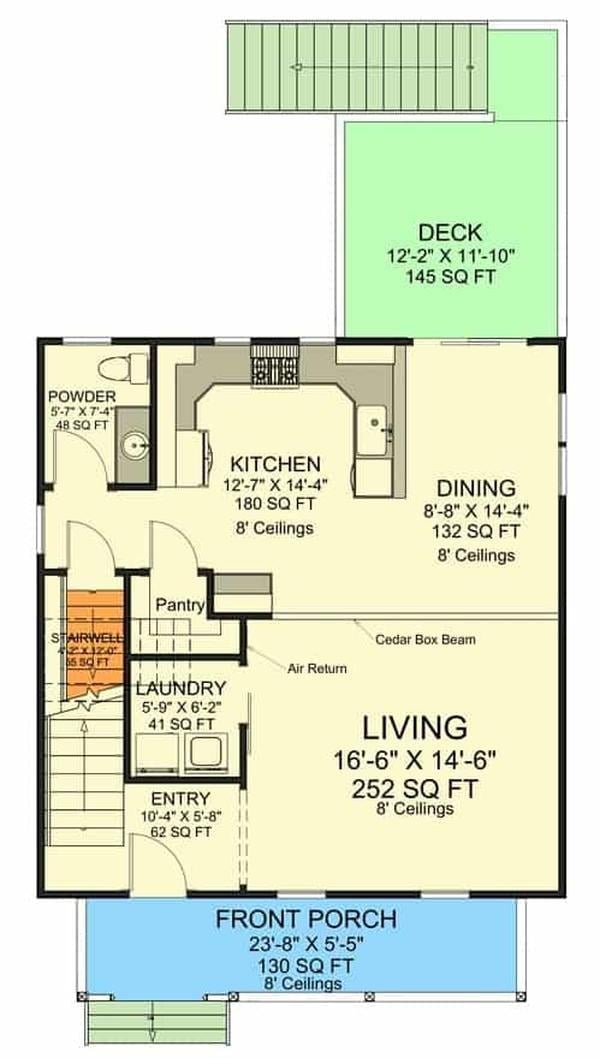
This floor plan showcases a seamless transition from the kitchen into the dining and living areas, ideal for social gatherings. The compact yet functional laundry room and pantry add convenience just off the main hallway. A generous deck extends the living space outdoors, offering a perfect spot for relaxation.
Upper Level Floor Plan
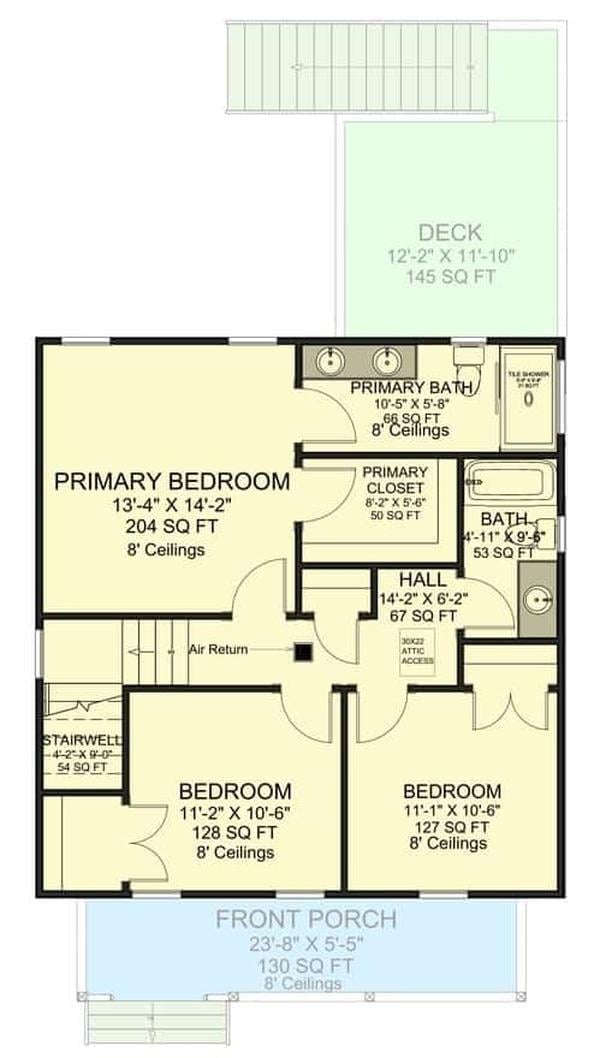
This floorplan features a spacious primary bedroom with an en-suite bath and a walk-in closet for ample storage. Two additional bedrooms share a conveniently located hall bath. Step out onto the intimate deck, perfect for enjoying a morning coffee or a quiet evening.
=> Click here to see this entire house plan
#5. 3-Bedroom Craftsman Bungalow With Timeless Appeal
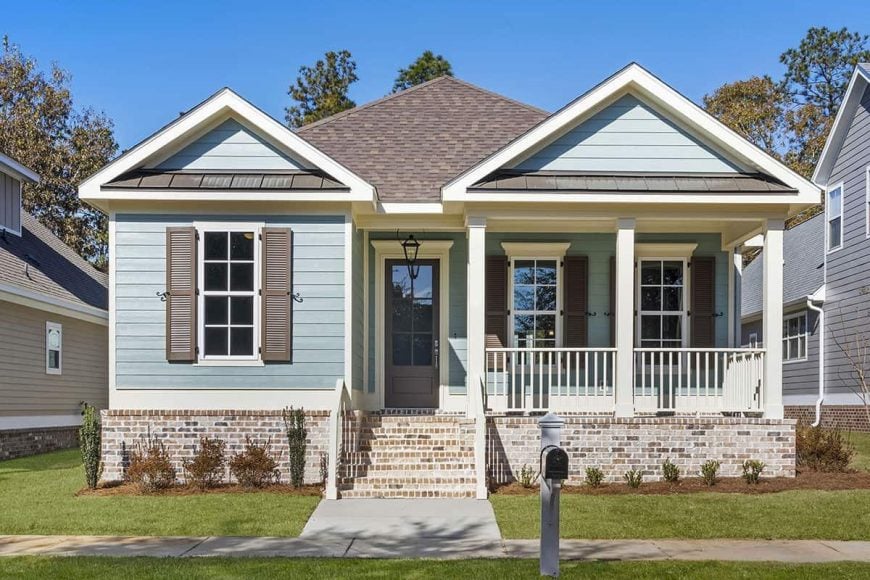
This delightful bungalow features a soft, pastel exterior accented by classic shutters and a welcoming front porch. The brick foundation adds a touch of traditional charm, complementing the overall aesthetic. With its simple lines and cozy appeal, this home captures the essence of timeless design.
Main Level Floor Plan
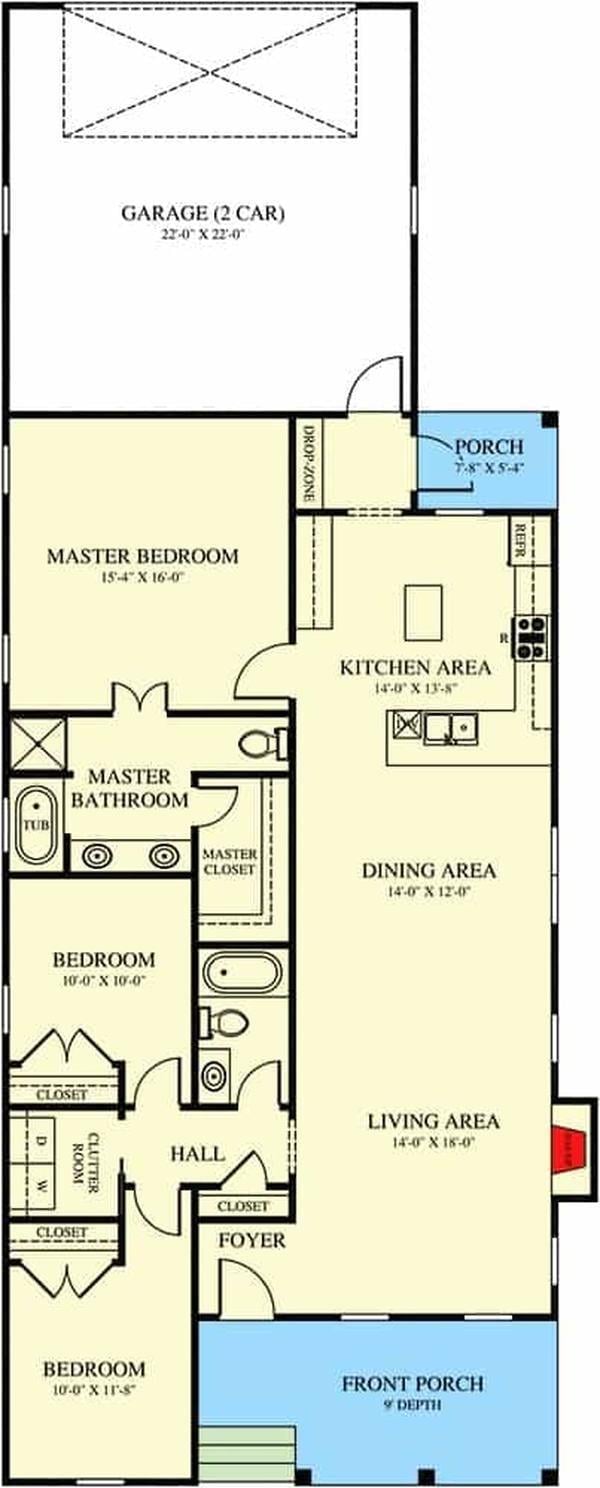
This floor plan features a seamless flow between the kitchen, dining, and living areas, ideal for social gatherings. The master suite offers privacy with its own bathroom and spacious closet, while two additional bedrooms share a convenient bath. Notice the practical inclusion of a two-car garage and a welcoming front porch that enhances the home’s curb appeal.
=> Click here to see this entire house plan
#6. Classic 3-Bedroom Craftsman Bungalow with a Spacious Covered Porch
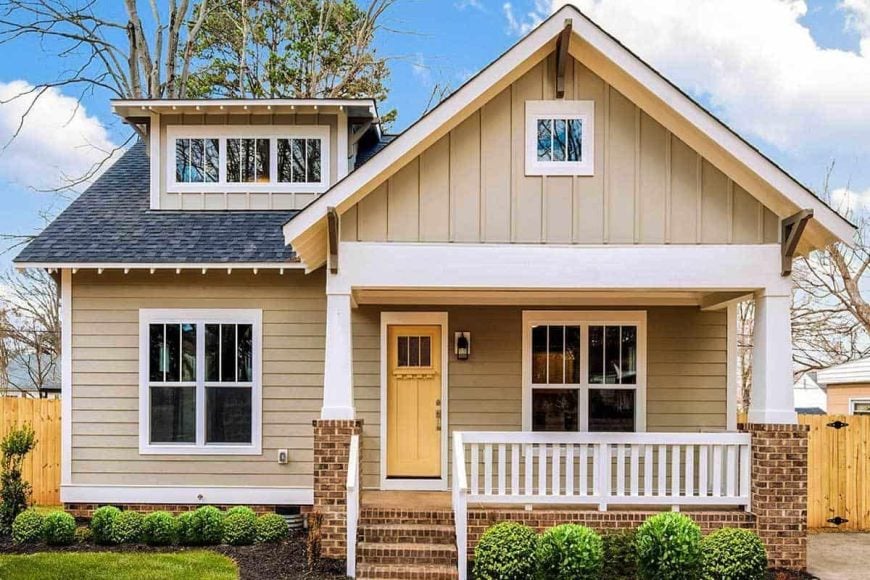
This charming bungalow features a welcoming front porch with brick accents and a bright yellow door that adds a pop of color. The gabled roof and double-hung windows showcase traditional architectural elements. The combination of siding and brick gives the home a balanced, timeless appeal.
Main Level Floor Plan
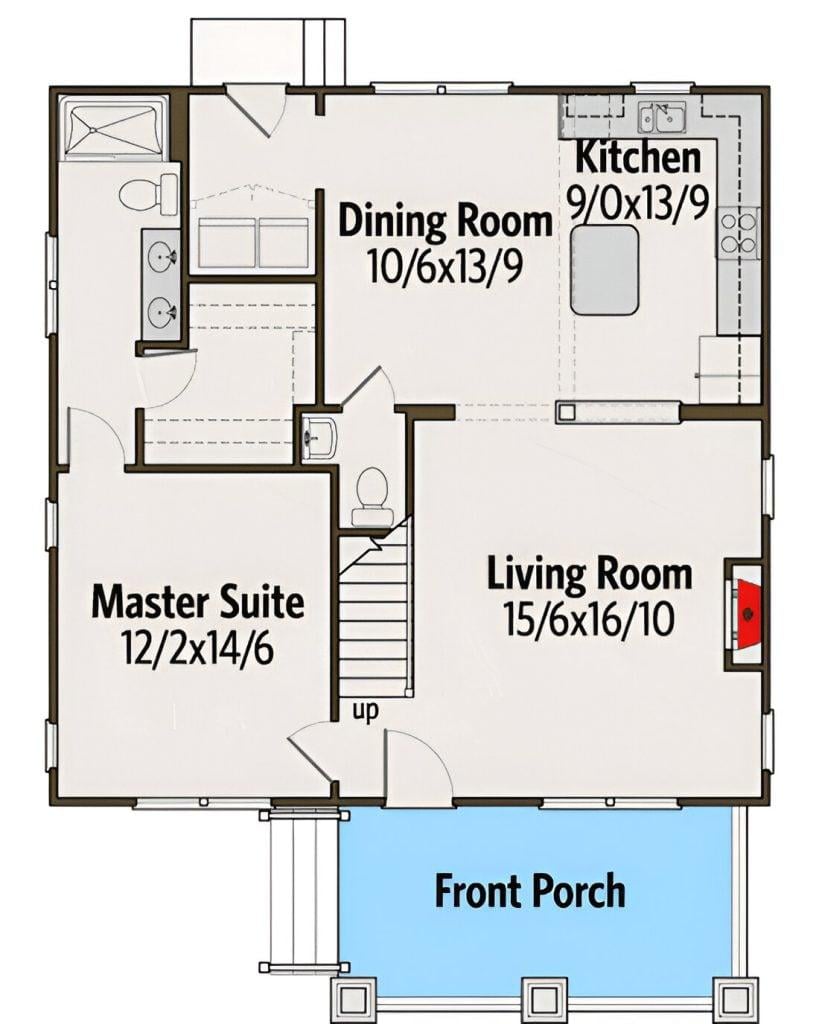
This floor plan highlights an open-concept living and dining area that maximizes space and light. The kitchen is efficiently designed with an island, making it perfect for meal prep and casual dining. The master suite offers privacy and convenience, tucked away from the main living areas.
Upper Level Floor Plan
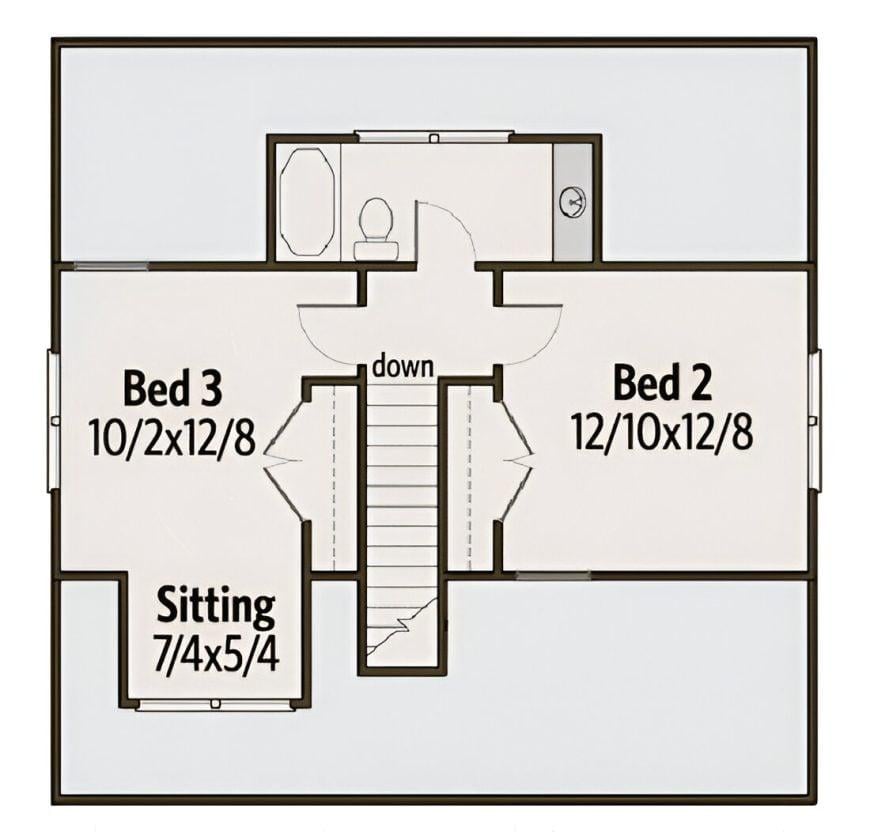
This floor plan showcases a thoughtfully designed upper level featuring two bedrooms flanking a central bathroom. Notice the cozy sitting area adjacent to Bedroom 3, perfect for a quiet retreat. The layout ensures privacy while maintaining a seamless flow between spaces.
=> Click here to see this entire house plan
#7. 3-Bedroom Country Ranch Perfect for Narrow Lots and Open Concept Living
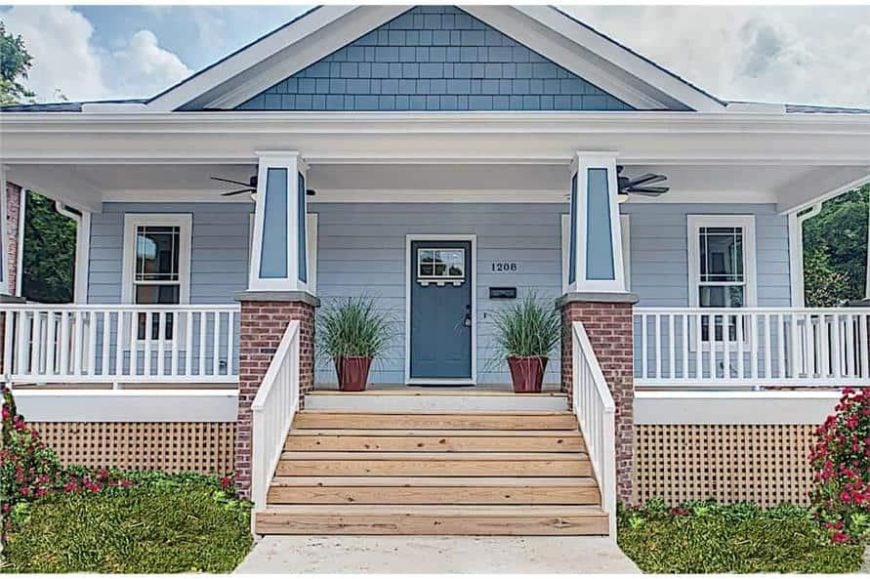
This inviting home features a welcoming front porch with sturdy brick columns and crisp white railings. The soothing blue exterior complements the traditional architectural style, while the neatly trimmed hedges add a touch of greenery. It’s a perfect spot for enjoying a quiet afternoon or greeting neighbors.
Main Level Floor Plan
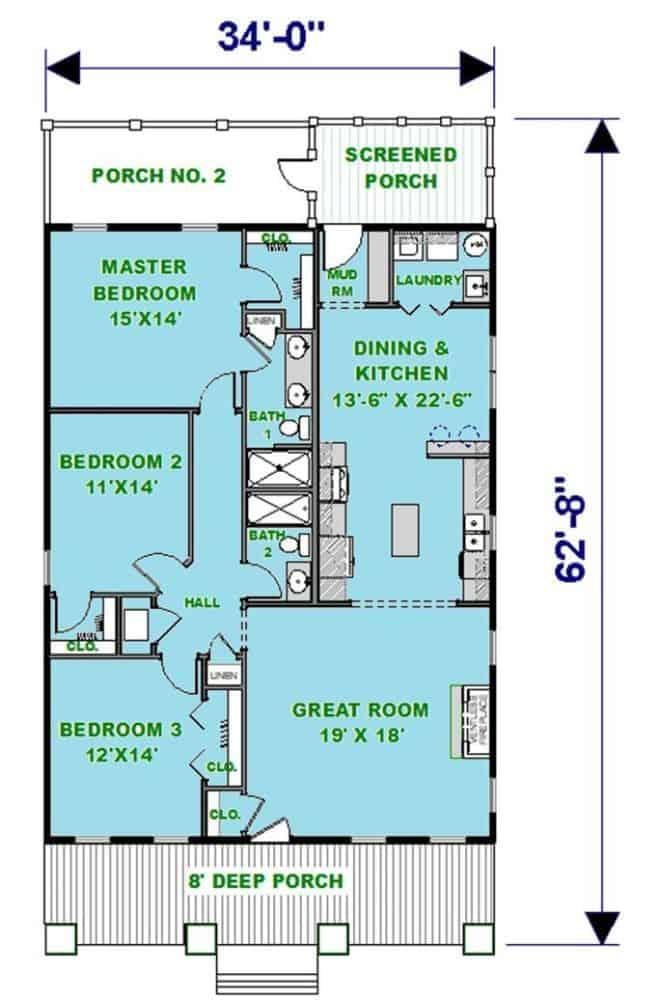
This floor plan showcases a spacious open-concept layout with a great room seamlessly connecting to the dining and kitchen area. The master bedroom includes an en-suite bathroom, while two additional bedrooms share a second bath. Notable features include a screened porch and two expansive porches, perfect for enjoying outdoor living.
=> Click here to see this entire house plan
#8. 3-Bedroom Modern Ranch-Style Home with Spacious Double Garage
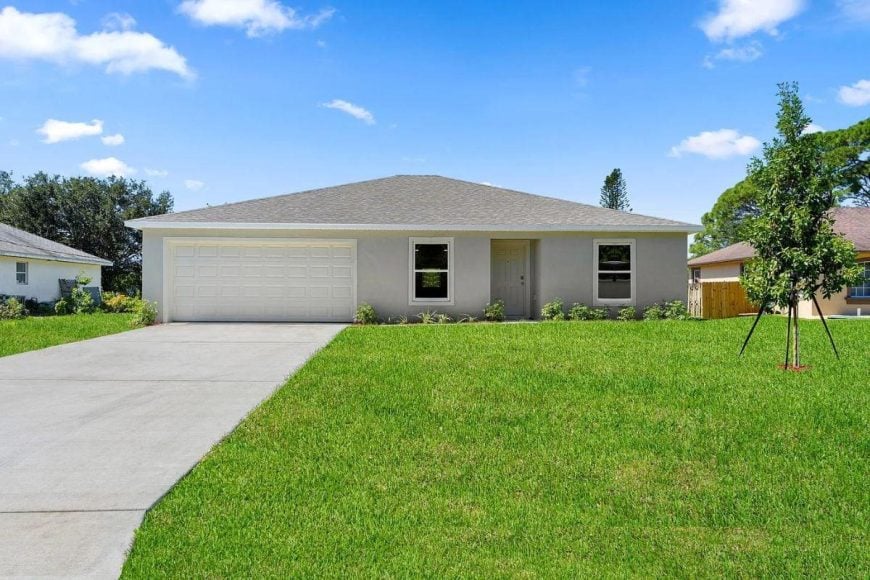
This single-story home features a clean, minimalist facade with a neutral color palette. The expansive front lawn provides ample space for landscaping potential. A two-car garage and symmetrical windows enhance the straightforward, functional design.
Main Level Floor Plan
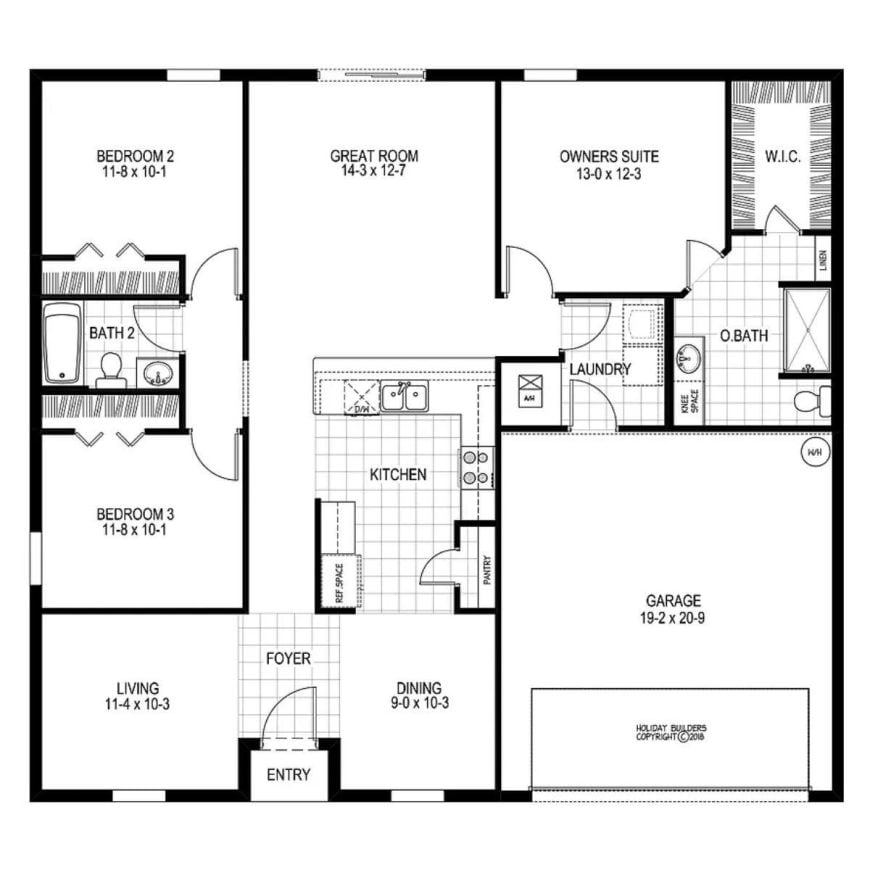
This floor plan features three bedrooms, with the owner’s suite including a walk-in closet and adjoining bath. The central great room connects seamlessly to the kitchen, ideal for family gatherings. A convenient laundry room and attached garage enhance the home’s functional layout.
=> Click here to see this entire house plan
#9. Charming 3-Bedroom Country-Style Home with Flex Room and Inviting Porch
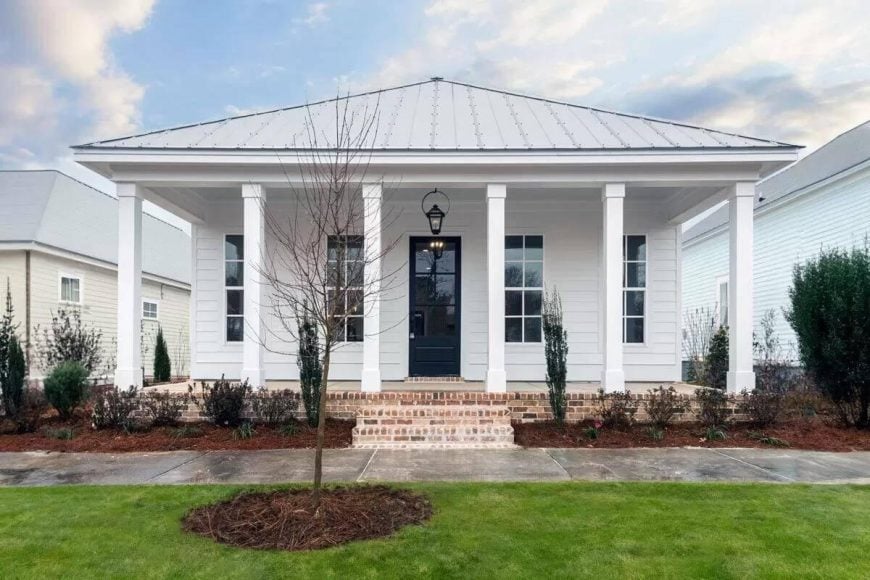
This home features a striking metal roof and a symmetrical facade, embodying a blend of traditional and contemporary design. The inviting front porch is accentuated by tall white columns, offering a nod to classic Southern architecture. Large windows on either side of the entrance ensure plenty of natural light floods the interior.
Main Level Floor Plan

Architectural Designs – Plan 521001TTL
This floor plan boasts a generous front porch that leads into a versatile flex room, perfect for a home office or play area. The open concept living, dining, and kitchen areas provide seamless flow for daily living and entertaining. With a master suite tucked away for privacy and additional bedrooms conveniently located, this layout balances functionality and comfort.
=> Click here to see this entire house plan
#10 – 3-Bedroom Craftsman Cottage Perfect for Narrow Lots with Bonus Room
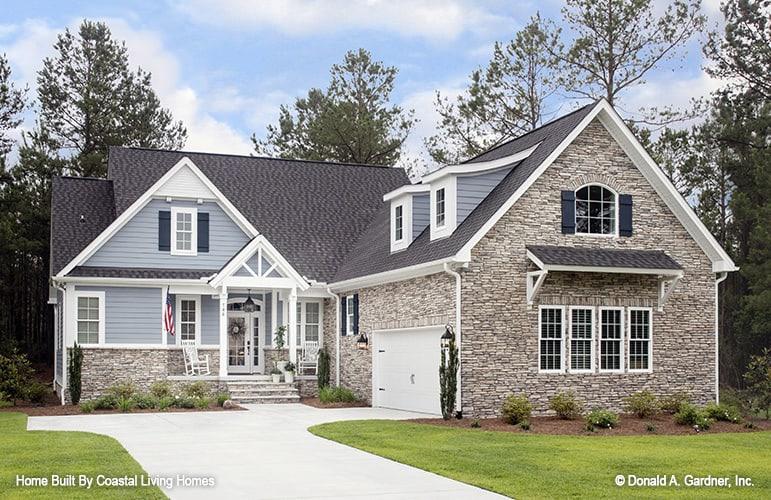
This home features a harmonious blend of stone and siding, creating a timeless yet contemporary feel. The gabled rooflines and dormer windows add architectural interest, while the inviting front porch suggests a warm welcome. Thoughtful landscaping complements the home’s design, enhancing its curb appeal.
Main Level Floor Plan
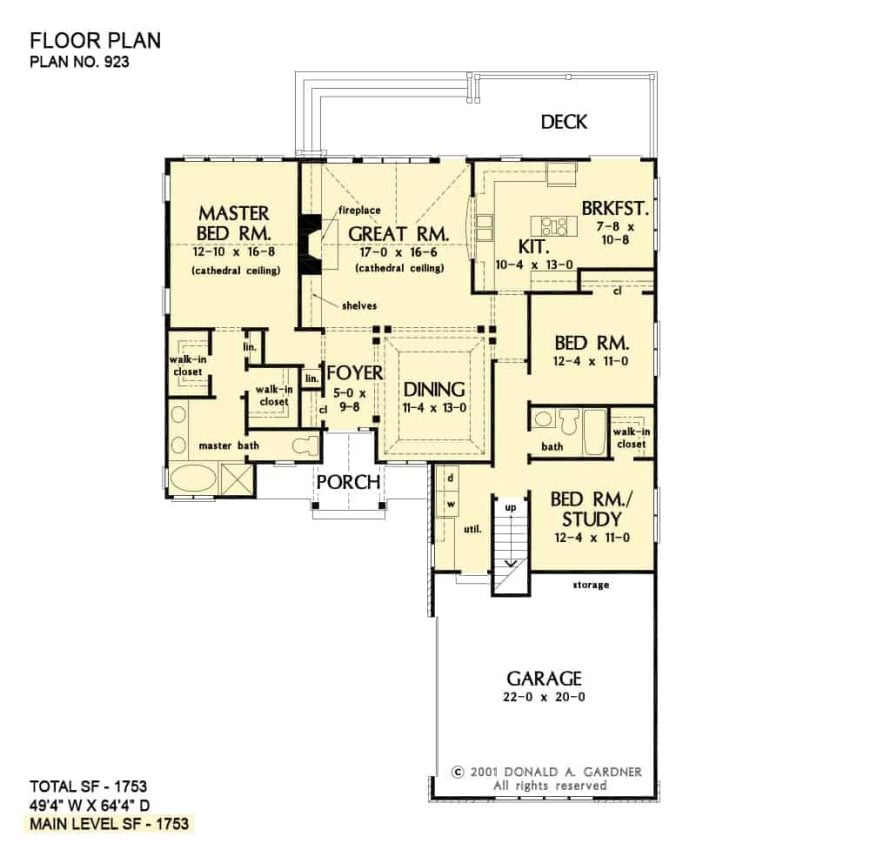
This floor plan features an expansive great room with cathedral ceilings and a cozy fireplace, perfect for gatherings. The master suite is thoughtfully designed with dual walk-in closets and an ensuite bath, providing a private retreat. Notice the flexible bedroom/study room, ideal for a home office or guest space.
Upper-Level Floor Plan
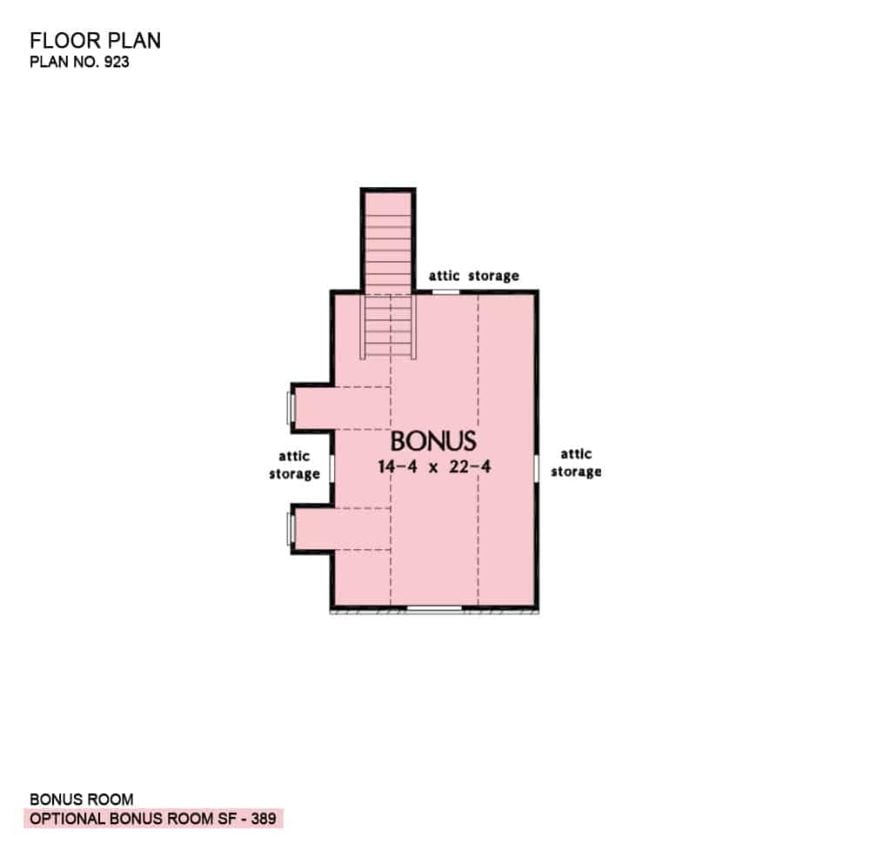
This floor plan highlights a spacious bonus room measuring 14-4 by 22-4, perfect for a variety of uses. Flanked by convenient attic storage areas, it offers ample room for customization and organization. The stair access allows for easy integration into the home’s overall layout.
=> Click here to see this entire house plan

