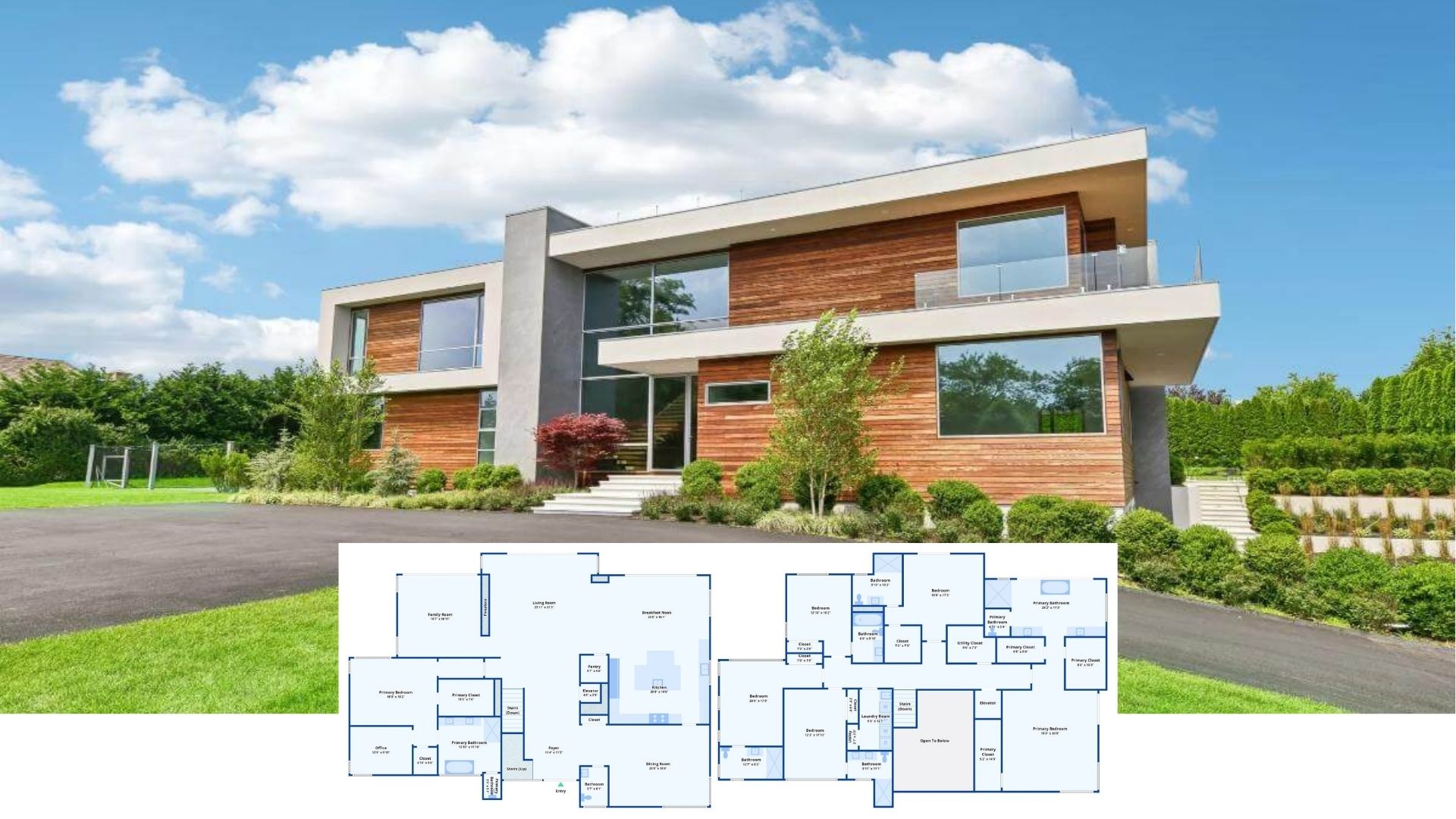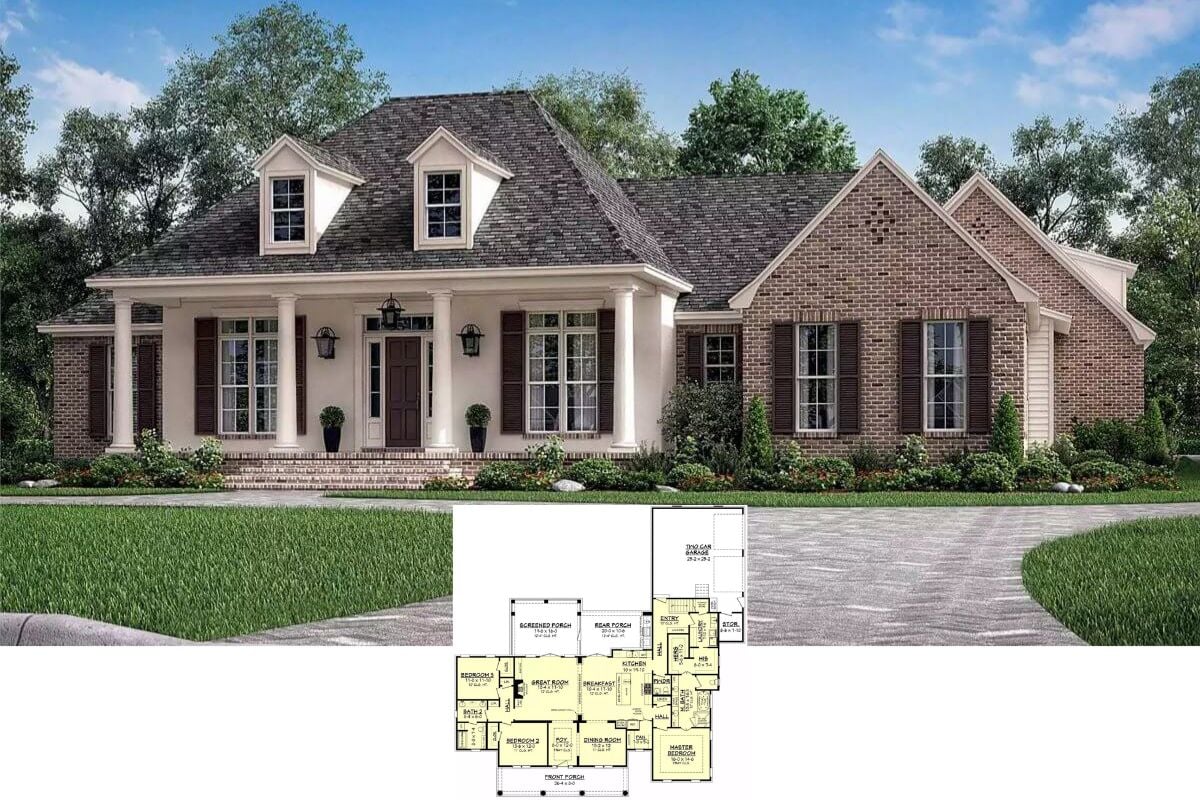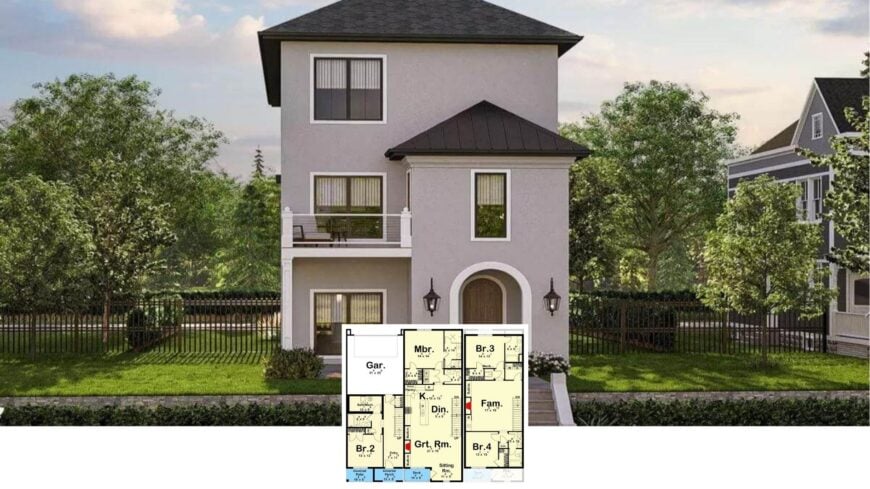
Clocking in at roughly 2,770 square feet, this vertical showpiece stacks living, sleeping, and storage spaces into a remarkably efficient footprint.
Four bedrooms and 4.5 bathrooms are smartly distributed over three levels, with a roomy two-car garage below, everyday living at mid-level, and guest quarters tucked away for privacy.
A graceful arched entry, lantern sconces, and manicured landscaping soften the crisp lines of the façade, while the Juliet balcony adds just the right touch of street-side drama. It’s a confident mix of polish and practicality that feels immediately welcoming.
Contemporary Three-Story Home with Distinctive Front Porch and Arched Entry
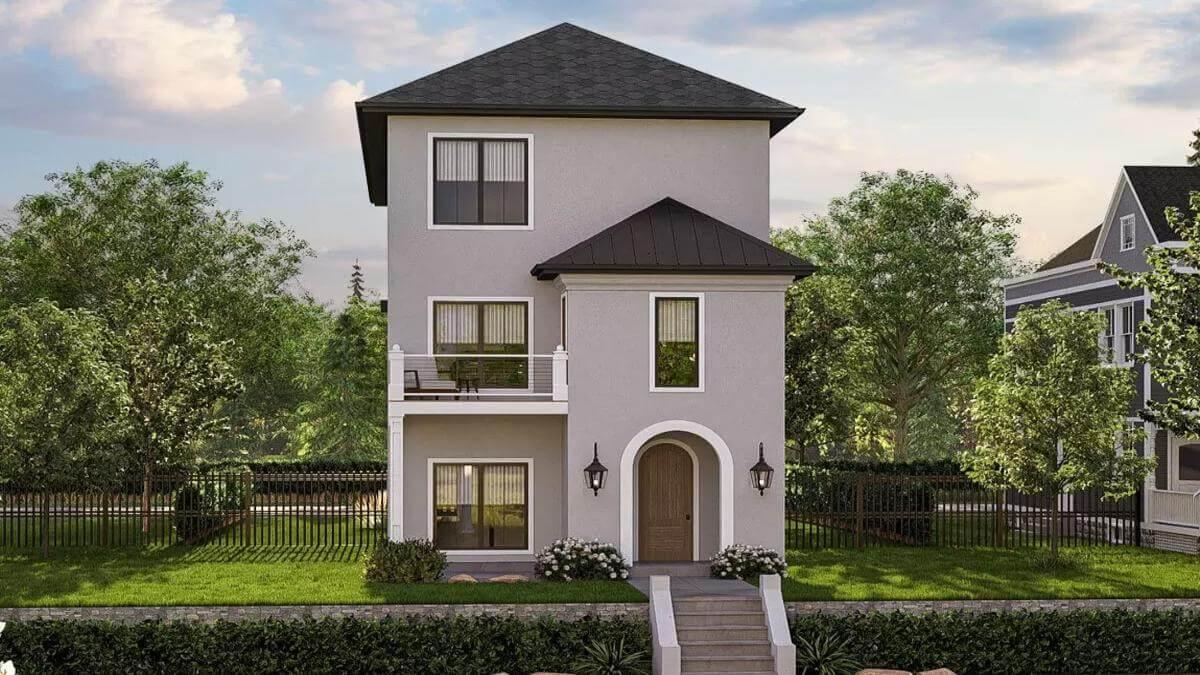
Think contemporary architecture infused with a hint of European charm: streamlined massing, a glassy garage door, and minimalist detailing meet a classical arch and wrought-iron balcony rail.
The result is a fresh hybrid that nods to tradition without surrendering its minimalist edge, setting the stage for an interior that’s every bit as thoughtfully blended.
Ground Floor Plan Featuring a Spacious Garage and a Warm Bedroom Suite
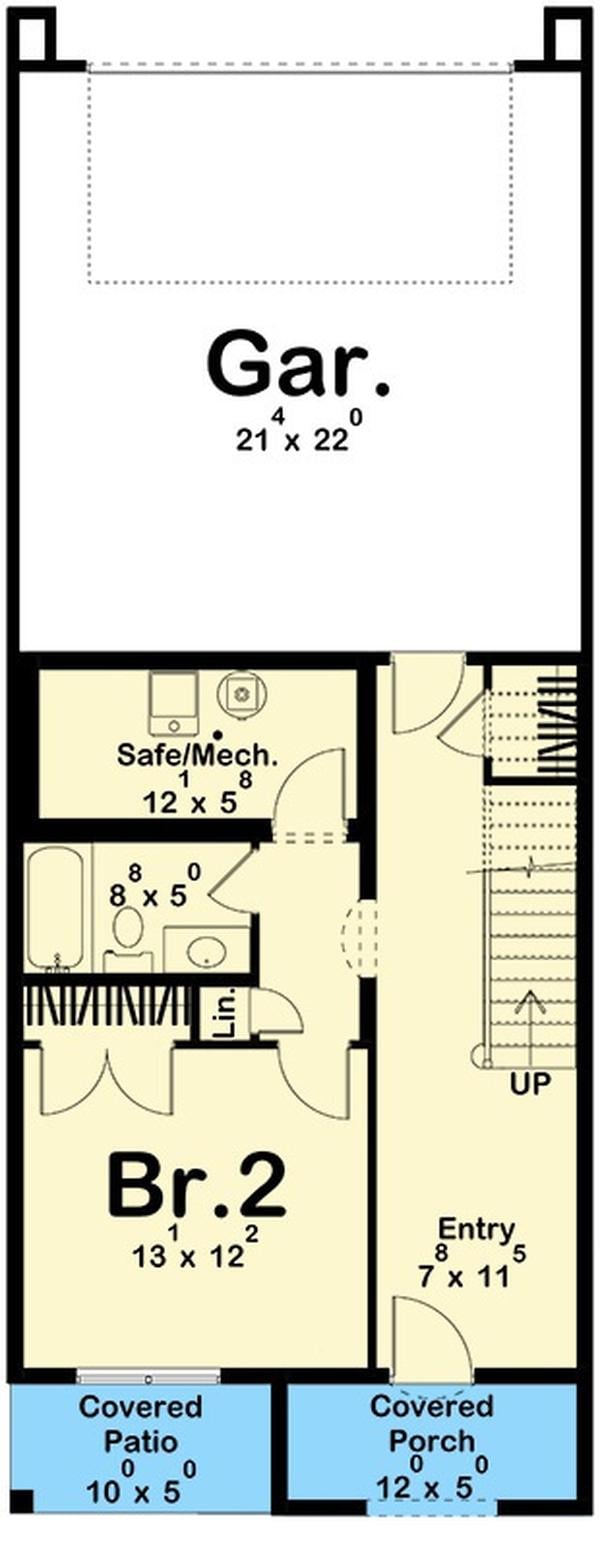
The ground floor showcases a generous garage, providing ample space for vehicles or storage. A comfortable bedroom suite is tucked away, complete with an ensuite bathroom, offering privacy and convenience. The design also includes a covered porch and patio, perfect for extending living space outdoors.
Thoughtful Main Floor Design with a Homely Master Suite and Great Room
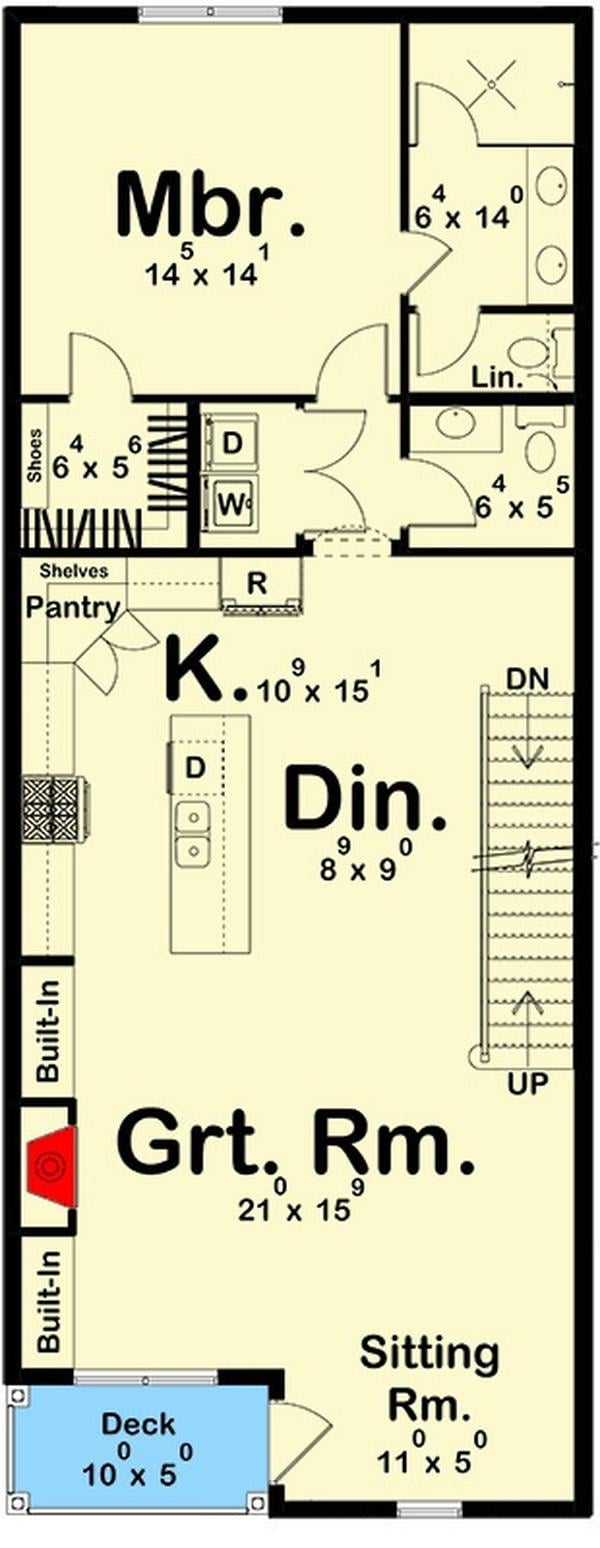
This floor plan places the master bedroom suite strategically for privacy, complete with an ensuite bathroom and ample closet space.
The heart of the home features a spacious great room, seamlessly connected to the dining area and kitchen, perfect for entertaining. A dedicated sitting room extends the living space, leading to a compact deck that offers a comfy spot for enjoying the outdoors.
Lower Level Designed for Relaxation with a Welcoming Family Room and Convenient Laundry Area
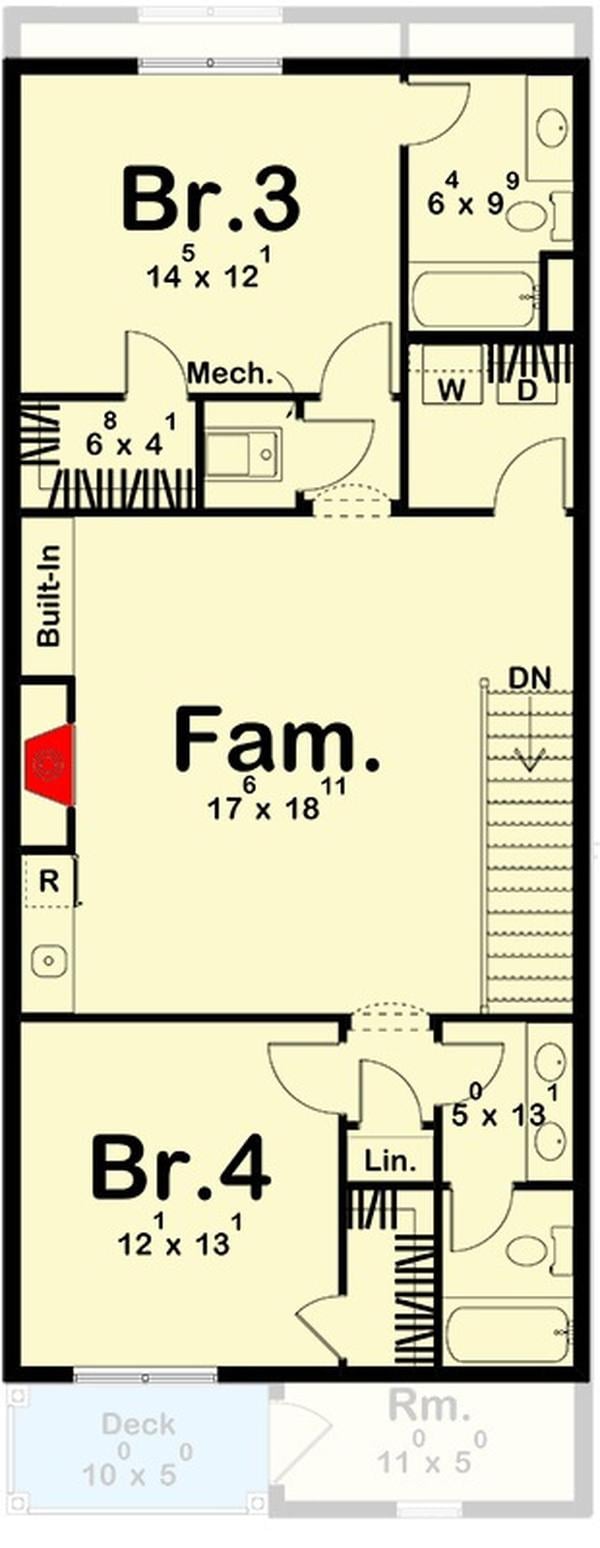
This lower-level plan features a spacious family room positioned centrally, ideal for gatherings or quiet evenings. A practical design includes two well-sized bedrooms, each adorned with ample closet space and easy access to a shared bathroom.
A tucked-away laundry area near the stairs ensures household chores remain conveniently accessible without disrupting the harmonious atmosphere.
Source: Architectural Designs – Plan 623407DJ
Striking Three-Story Façade with Arched Entry and Juliet Balcony
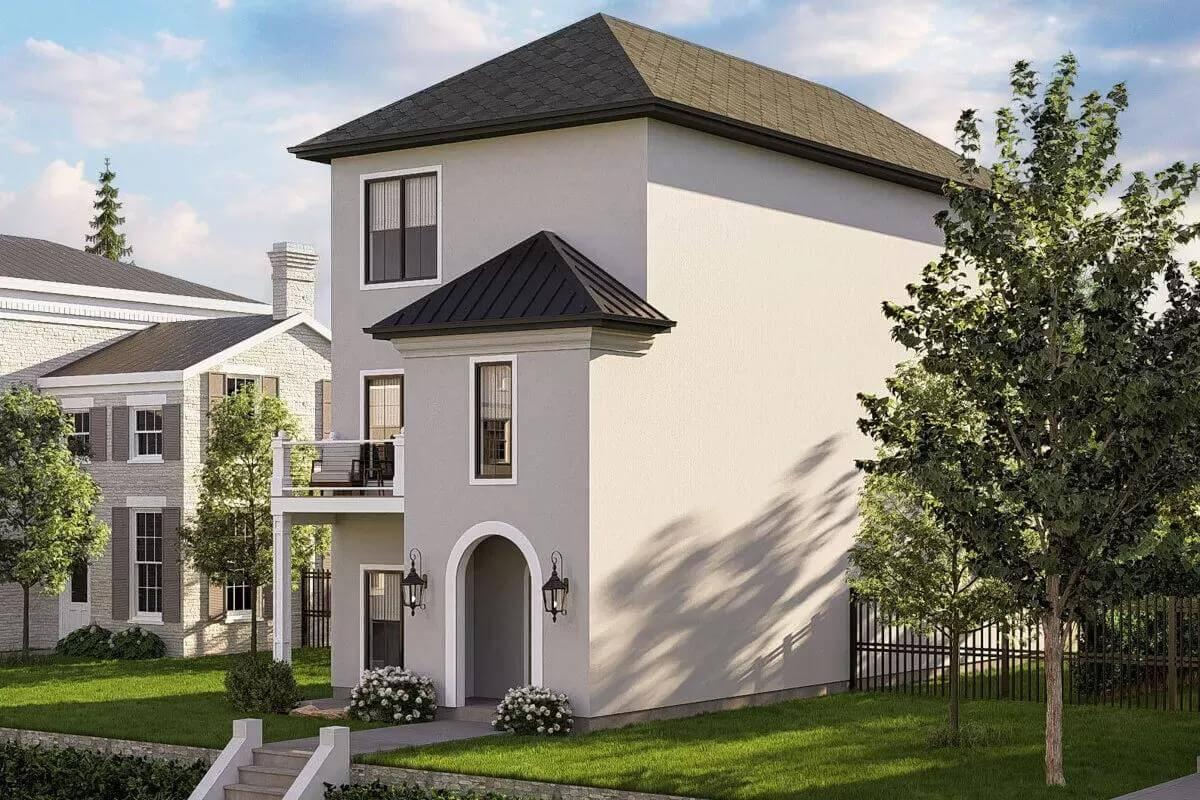
This innovative three-story home stands out with its polished design, highlighted by a graceful arched entryway that welcomes visitors.
The subtle color palette enhances the structure’s exquisite silhouette, while the fascinating Juliet balcony provides a touch of classic romance. Flanked by thoughtful landscaping, including symmetrical shrubs and mature trees, the exterior presents a polished and inviting appearance.
Contemporary Minimalism with a Refined Garage Door
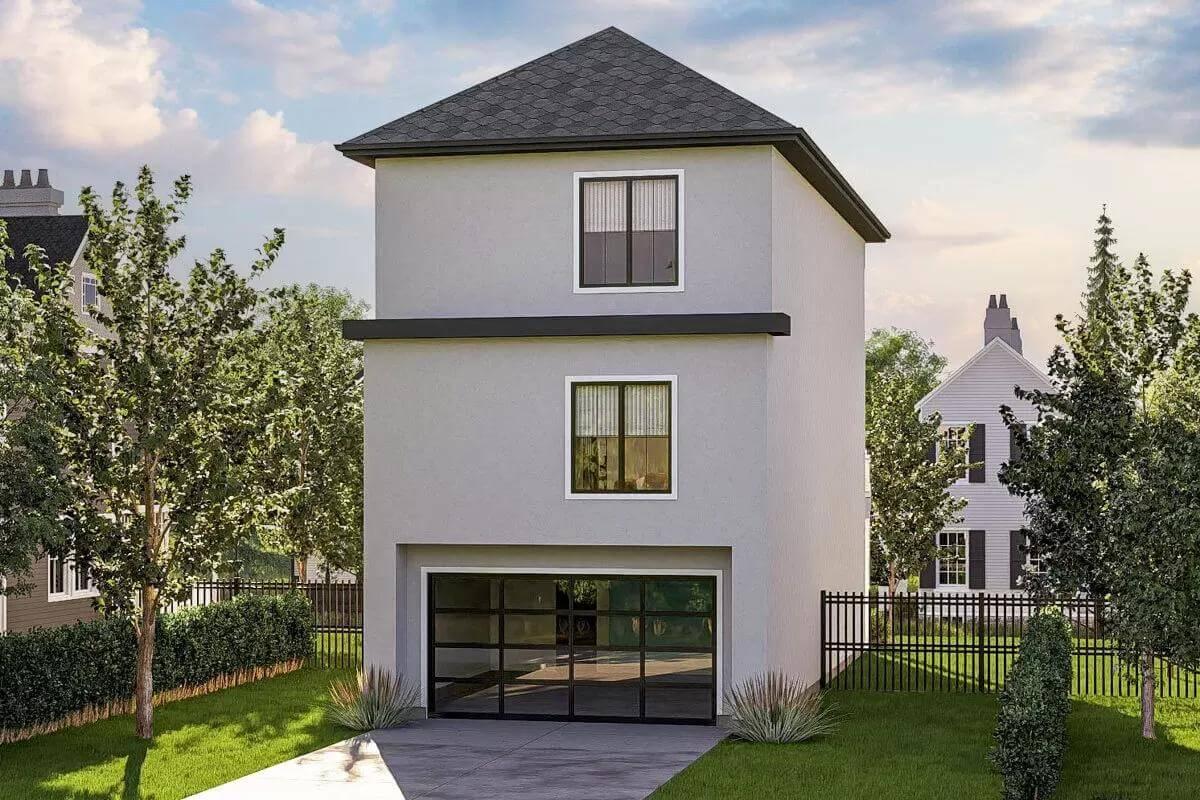
This home’s exterior showcases a minimalist design with clean lines and a monochromatic color scheme. The standout feature is the shiny glass garage door, adding a contemporary touch to the facade. Framed by lush landscaping and mature trees, the property blends urban sophistication with natural beauty.
Polished and Minimalist Exterior with Juliet Balcony Charm
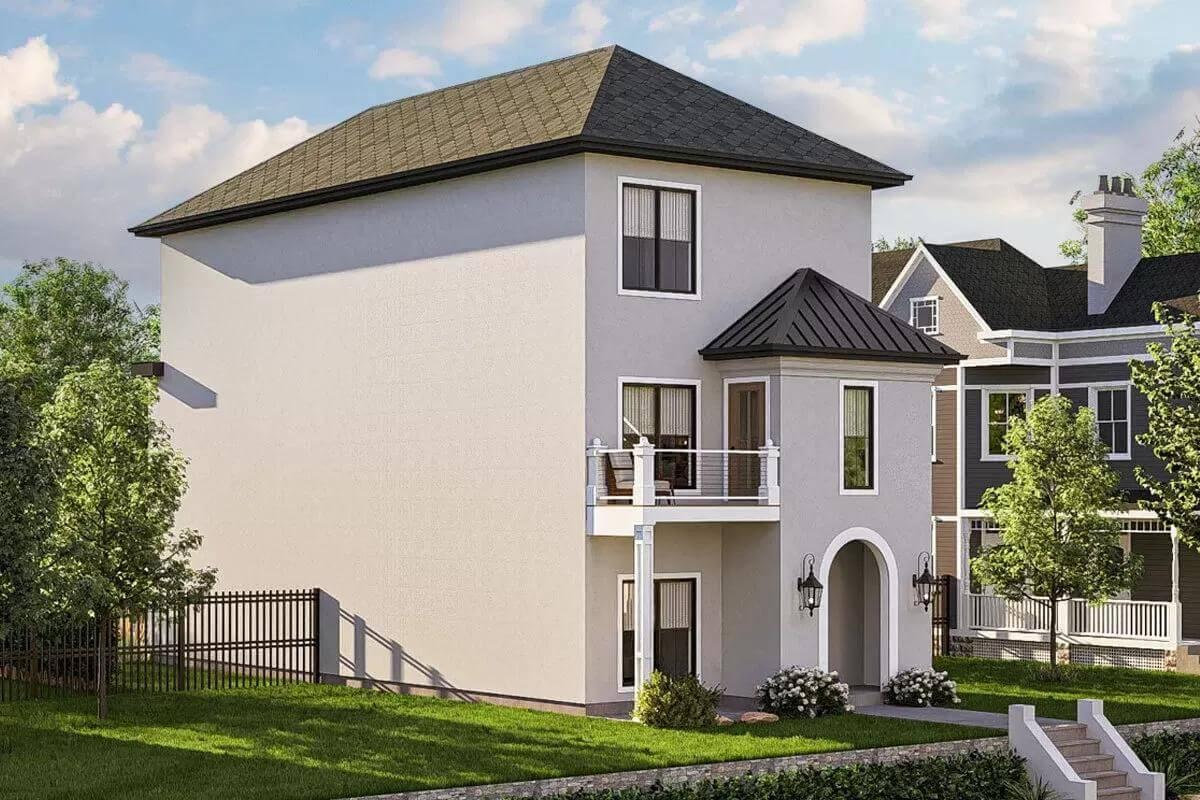
This three-story home features a clean, contemporary exterior accentuated by a classic arched entryway and a refined Juliet balcony.
The minimalist facade is softened by lantern-style sconces and a crisp black roof, providing a striking contrast. Lush greenery and a fenced yard frame the house, enhancing its contemporary appeal while blending seamlessly with the neighboring properties.
Graceful Entryway with Arched Mirror and Stylish Chandelier
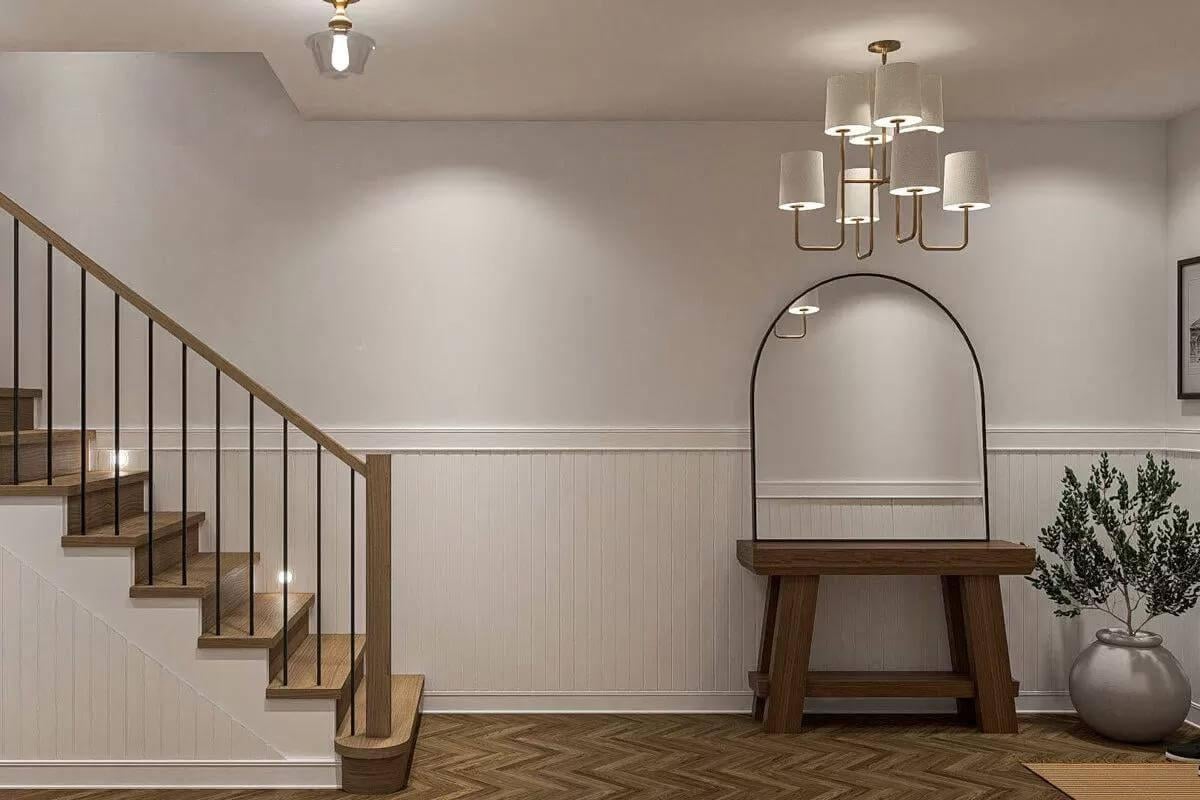
This entryway combines simplicity and sophistication, featuring clean lines and warm wood accents. The arched mirror above the console table adds a focal point, enhancing the space’s depth and light.
A contemporary chandelier with multiple shades warms the area, while the understated railing and textured walls complete the design.
Chic Entryway with Arched Door and Chevron Flooring

This stylish entryway boasts a warm wooden arched door that adds a touch of rustic style. Streamlined black railings guide you upstairs, while the chevron-patterned floor introduces a subtle geometric accent.
A contemporary chandelier illuminates the space, complemented by a framed architectural print and a simple potted plant for a welcoming ambiance.
Rustic-Contemporary Kitchen with Textured Pendant Lighting
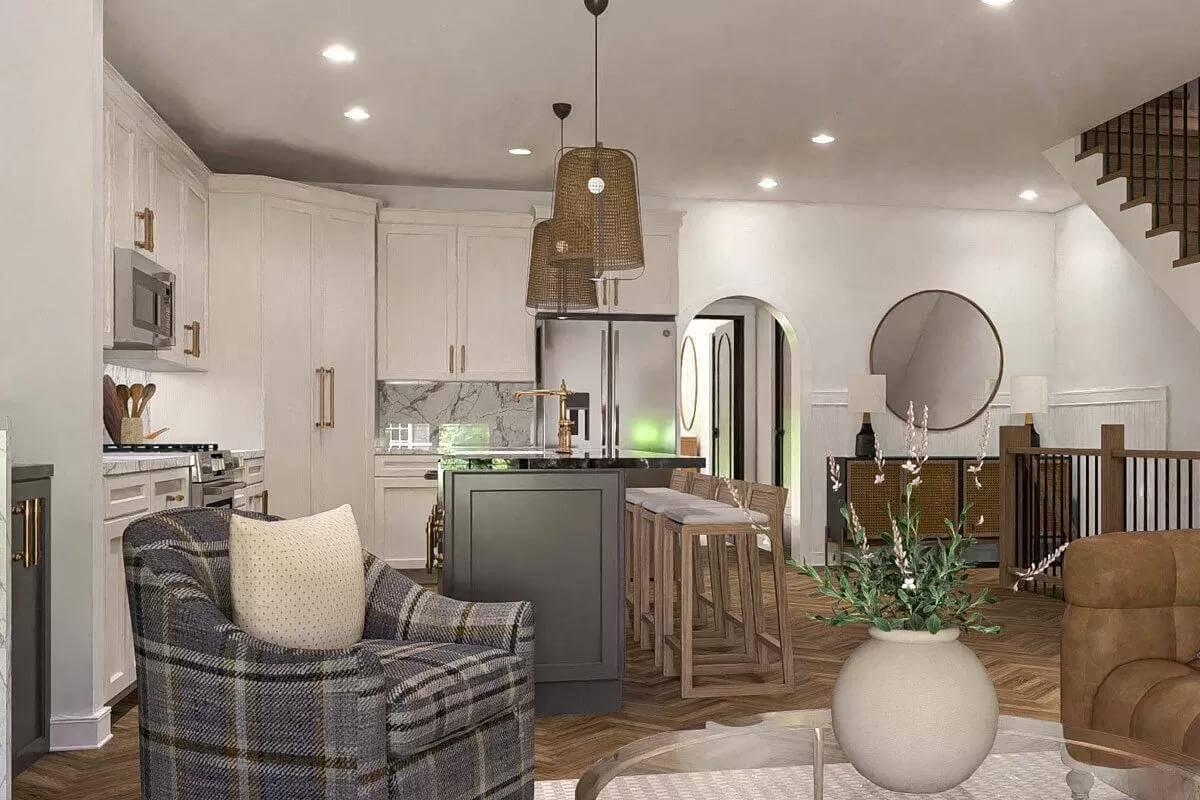
This kitchen blends rustic charm with innovative sophistication, highlighted by unique wicker pendant lights above the polished black island.
The white cabinetry is offset by warm wood accents, creating a harmonious balance throughout the space. An arched doorway and round mirror enhance the room’s inviting atmosphere, while the plaid armchair adds a touch of pleasant flair.
Exquisite Family Room with Textured Fan and Marble Fireplace
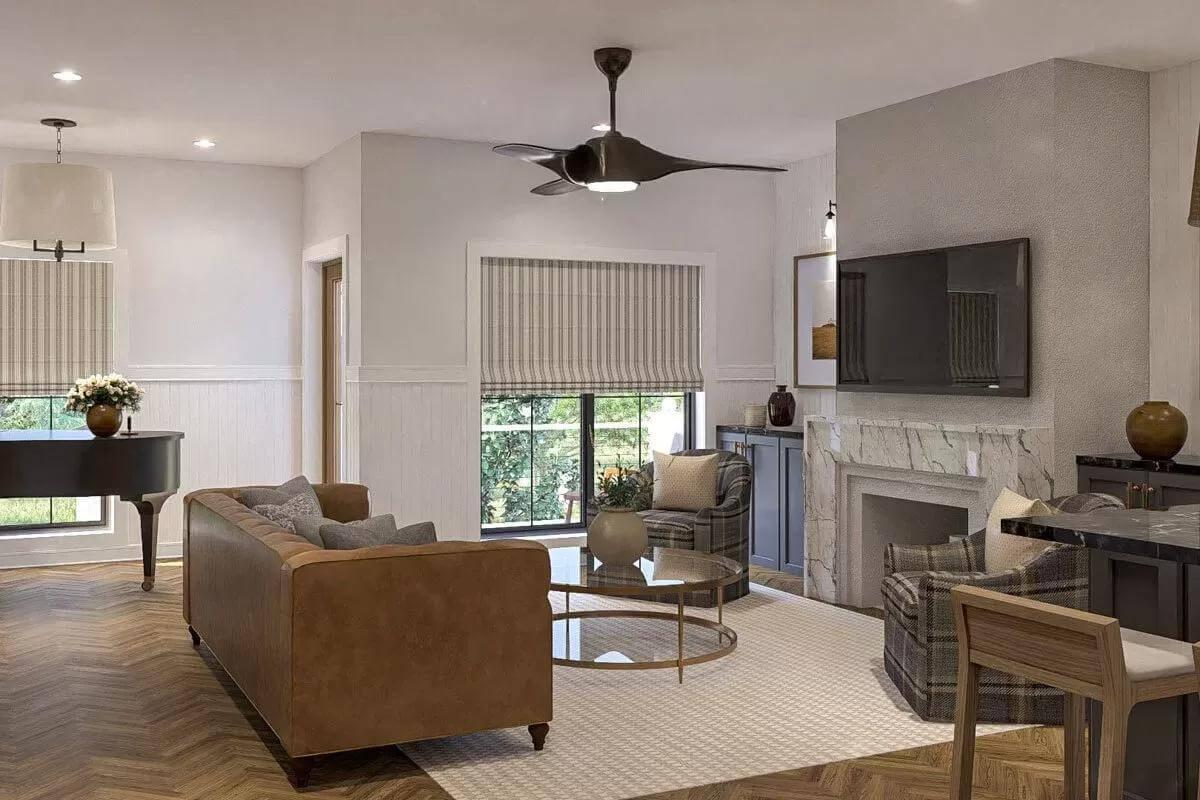
This sophisticated family room pairs a clean, contemporary aesthetic with traditional touches, featuring a striking marble fireplace as its centerpiece.
The plush brown sofa and plaid armchairs provide a warm contrast to the chic, circular glass coffee table. A unique ceiling fan adds an unexpected contemporary twist, while the natural light through ample windows enhances the space’s inviting atmosphere.
Warm Family Room with Marble Fireplace and Minimalist Ceiling Fan
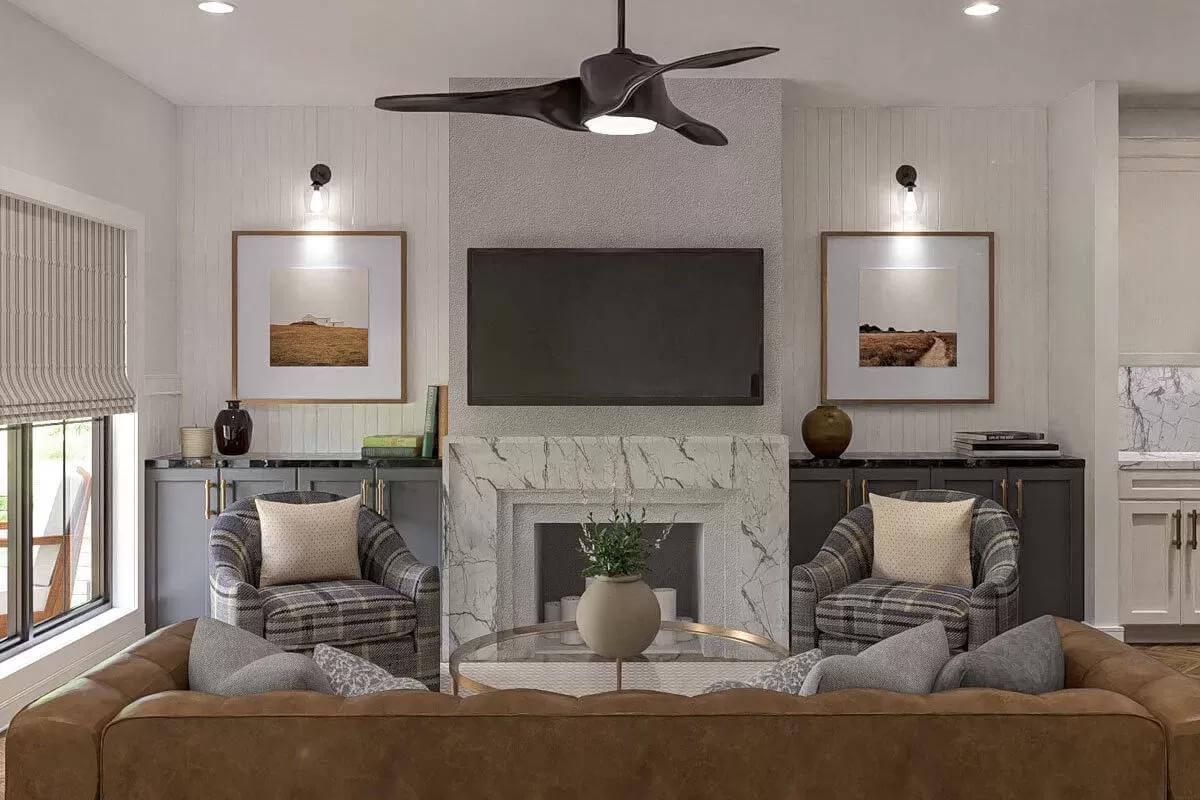
This inviting family room centers around a striking marble fireplace, creating a focal point amidst the innovative decor.
Plaid armchairs paired with a plush brown sofa offer comfort and style, while subtle textures in the wall panels add depth. The refined, sculptural ceiling fan provides a contemporary touch, enhancing the room’s overall sophistication.
Kitchen with Wicker Pendants and Marble Backsplash
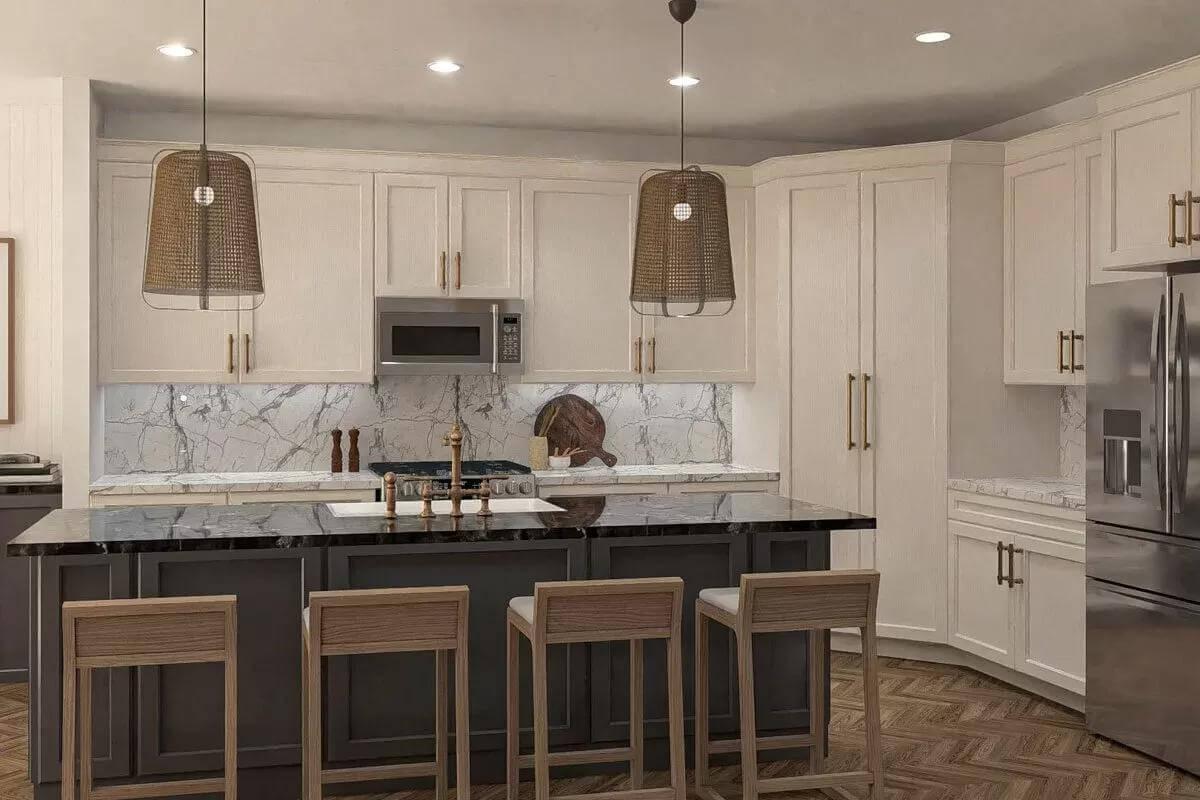
This kitchen combines rustic charm with a touch of glamour, highlighted by wicker pendant lights that offer a warm glow over the island.
The marble backsplash adds a sophisticated texture, complementing the crisp white cabinetry and polished black countertop. Wooden bar stools and brass hardware infuse the space with a hint of warmth and classic appeal.
Restful Bedroom with Panel Walls and Thoughtful Lighting
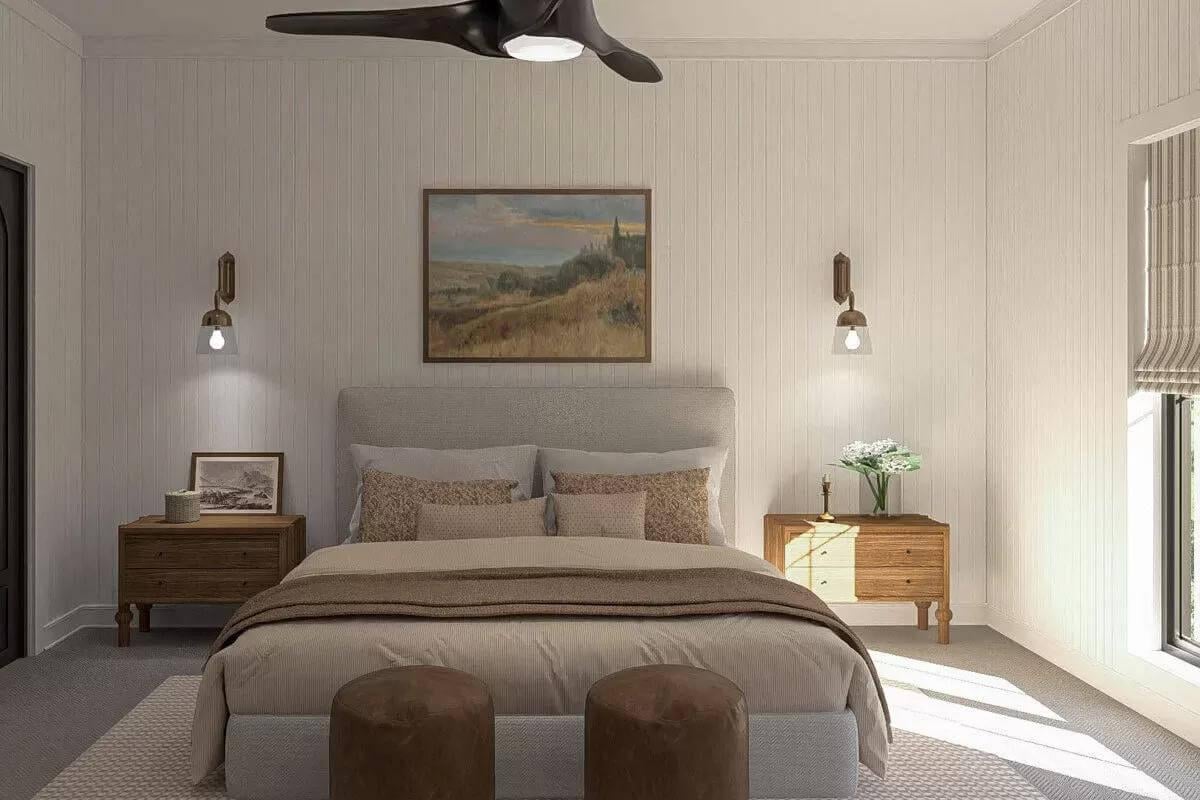
This undisturbed bedroom features sophisticated vertical panel walls that add subtle texture and depth. A pair of wooden nightstands flank the upholstered bed, complemented by warm wall sconces that provide soft, ambient lighting.
The landscape painting and neutral accents create a calming atmosphere, enhanced by the natural sunlight filtering through the window.
Stylish Bedroom with Striking Ceiling Fan and Earthy Tones
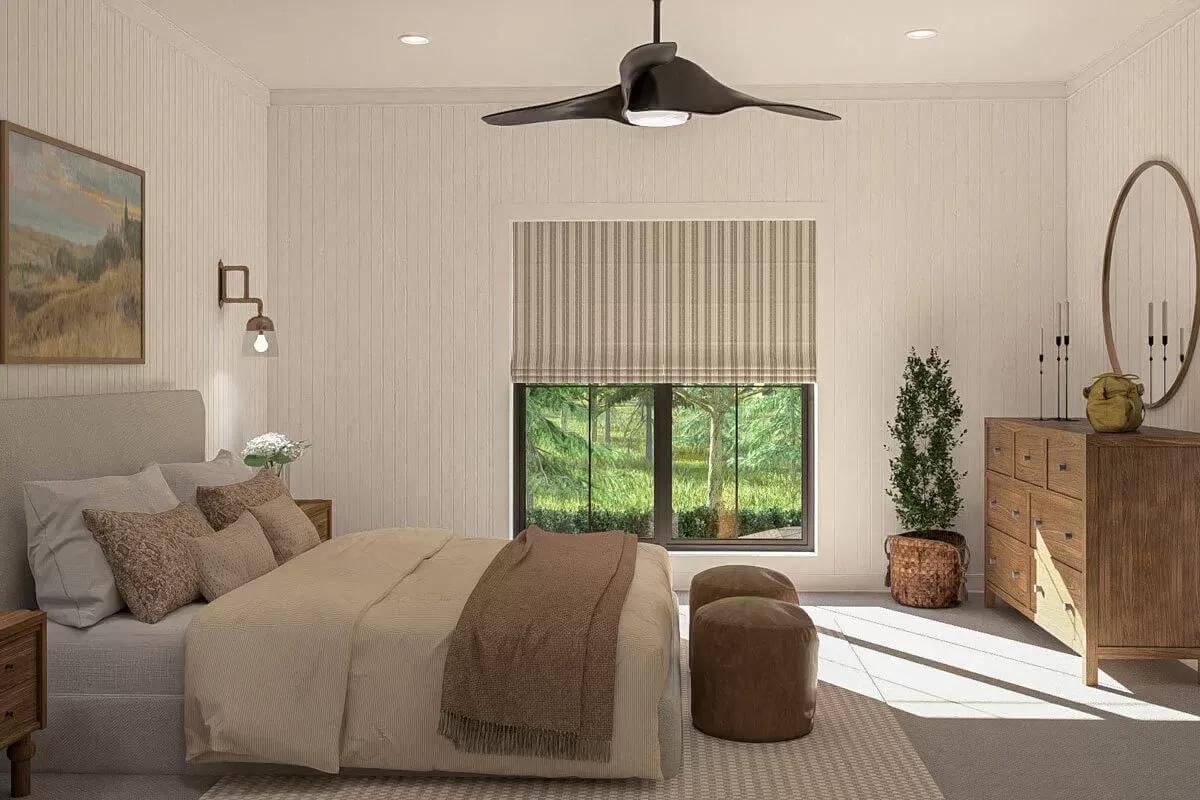
This bedroom pairs a minimalist ceiling fan with classy vertical panels, creating a unique blend of style and texture.
The simplicity of earthy tones in the bedding complements the natural light streaming through the window, highlighting an inviting landscape view. Warm wooden accents, from the dressers to the nightstands, enhance the room’s cohesive and soothing ambiance.
Bathroom Serenity with Graceful Arched Mirrors and Brass Fixtures
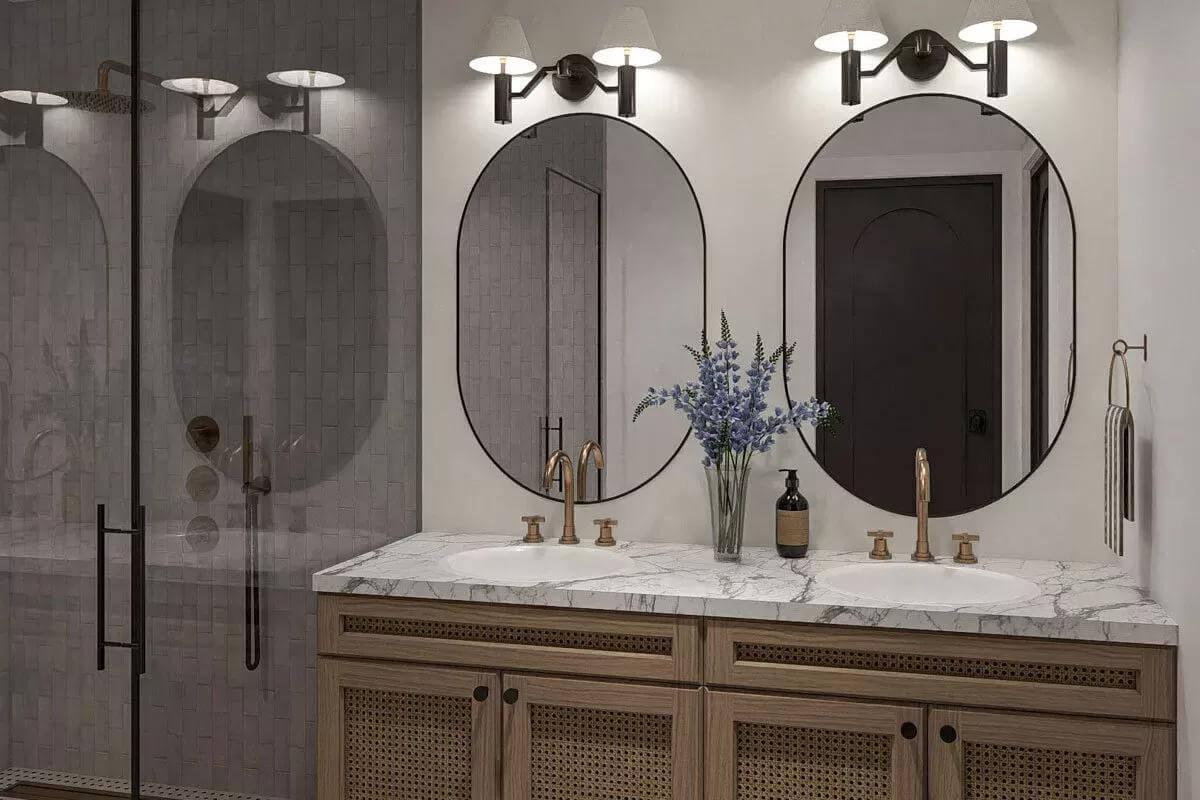
This bathroom exudes a soothing charm with its dual arched mirrors framed by warm sconces, creating a balanced symmetry.
The marble countertop introduces a touch of luxury, harmonizing beautifully with the rustic wood cabinetry. Brass fixtures add a hint of sophistication, while delicate flowers soften the ambiance, offering a refreshing feel to the space.
Source: Architectural Designs – Plan 623407DJ



