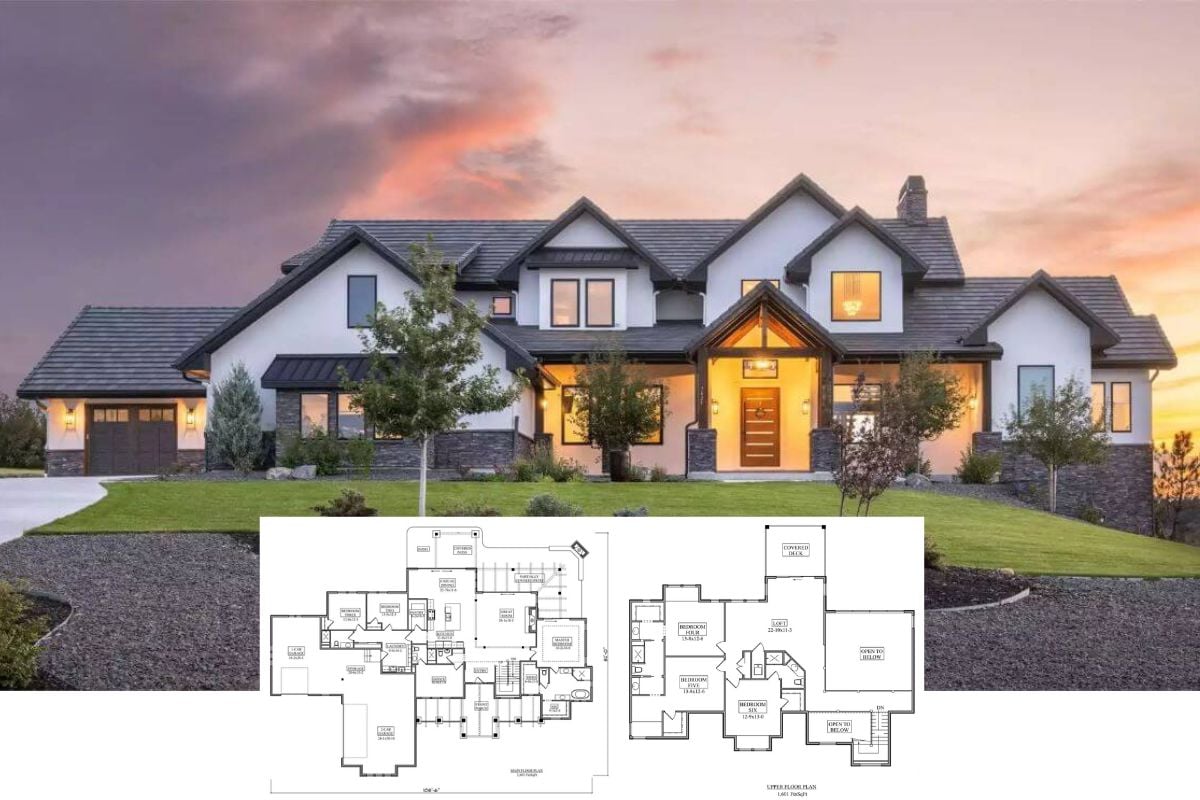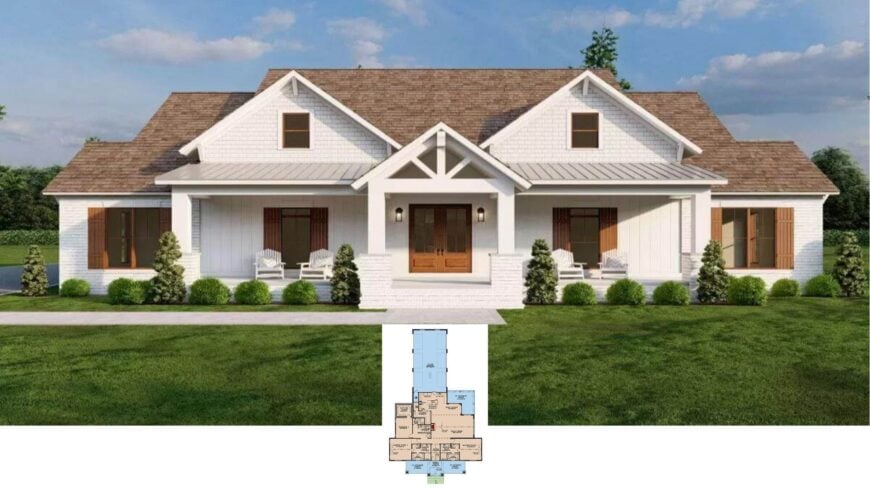
Our tour showcases a 3,607-square-foot residence featuring three bedrooms, three-and-a-half baths, and a spacious three-car garage. Two owner’s suites anchor opposite wings, while an open kitchen-to-great-room flow keeps daily life connected.
A wraparound porch, gabled rooflines, and white board-and-batten siding give the home its unmistakable Craftsman flavor, softened by warm wood shutters and stone accents. Inside and out, this plan strikes a balance between comfort, practicality, and timeless curb appeal.
Classic Craftsman Charm with a Touch of Simplicity

This is a classic Craftsman, refreshed with clean lines and a restrained color palette for contemporary sensibilities. Expect familiar hallmarks—symmetrical gables, deep porches, exposed beams—paired with modern conveniences that make the layout feel effortlessly current.
Notice the Open Flow from Kitchen to Great Room in This Craftsman Layout
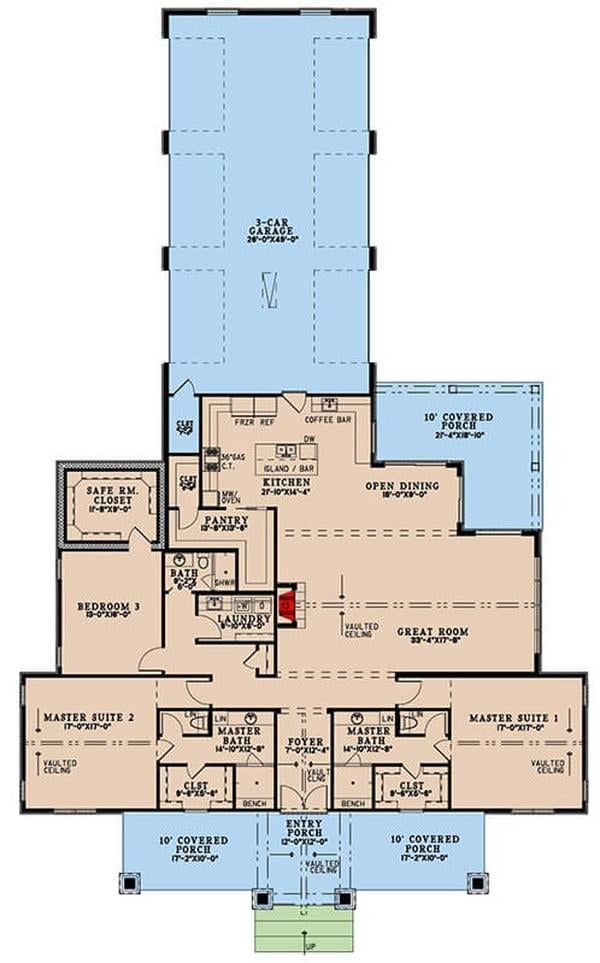
This floor plan emphasizes seamless connectivity between the kitchen and the expansive great room, ideal for modern living. The home features two master suites, each with vaulted ceilings, providing comfort and privacy on opposite wings.
A safe room, pantry, and a spacious three-car garage add practicality and ease to this Craftsman-inspired layout.
Source: Architectural Designs – Plan 70893MK
Craftsman Exterior Highlighting Symmetrical Gables and a Welcoming Porch
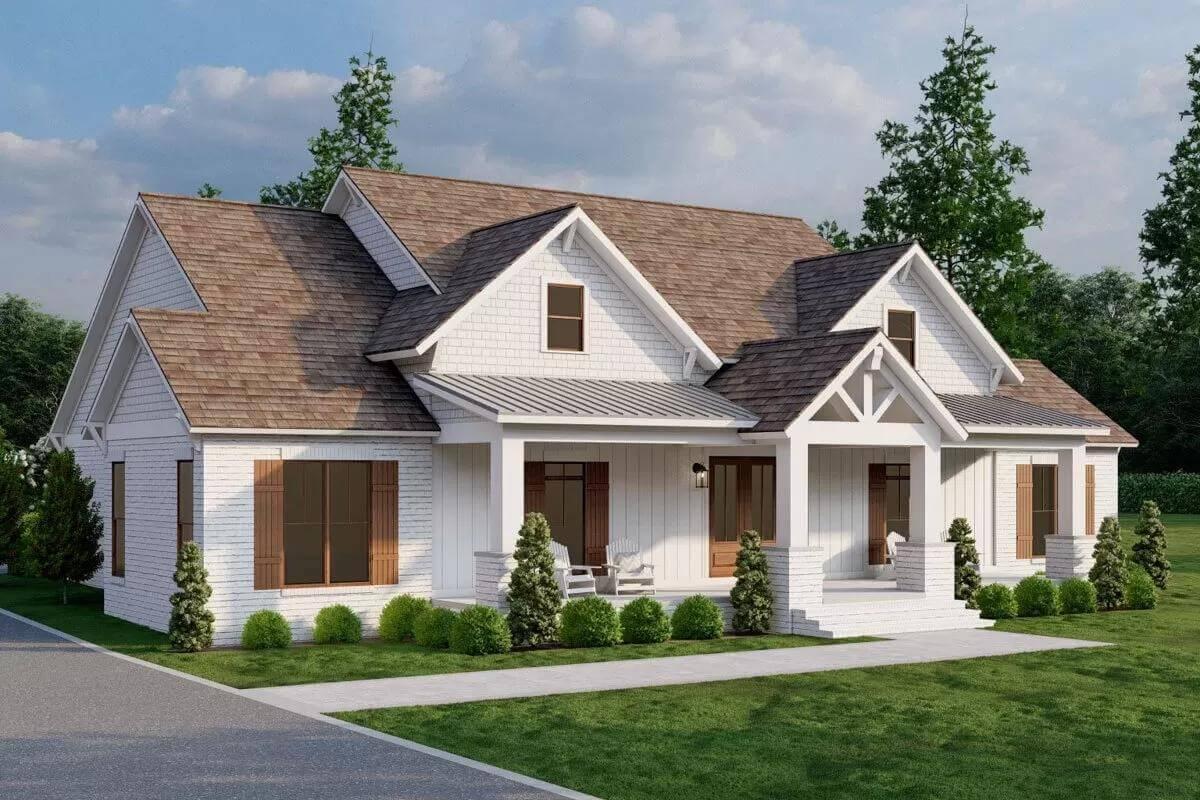
The home’s craftsman style shines with its symmetrical gabled rooflines and inviting front porch, echoing classic architectural charm. Board-and-batten siding pairs perfectly with the white facade, while natural wood shutters add a warm contrast.
The simple yet elegant landscaping enhances the serene setting, creating a harmonious blend with nature.
A Craftsman Home with Distinctive Wooden Garage Doors
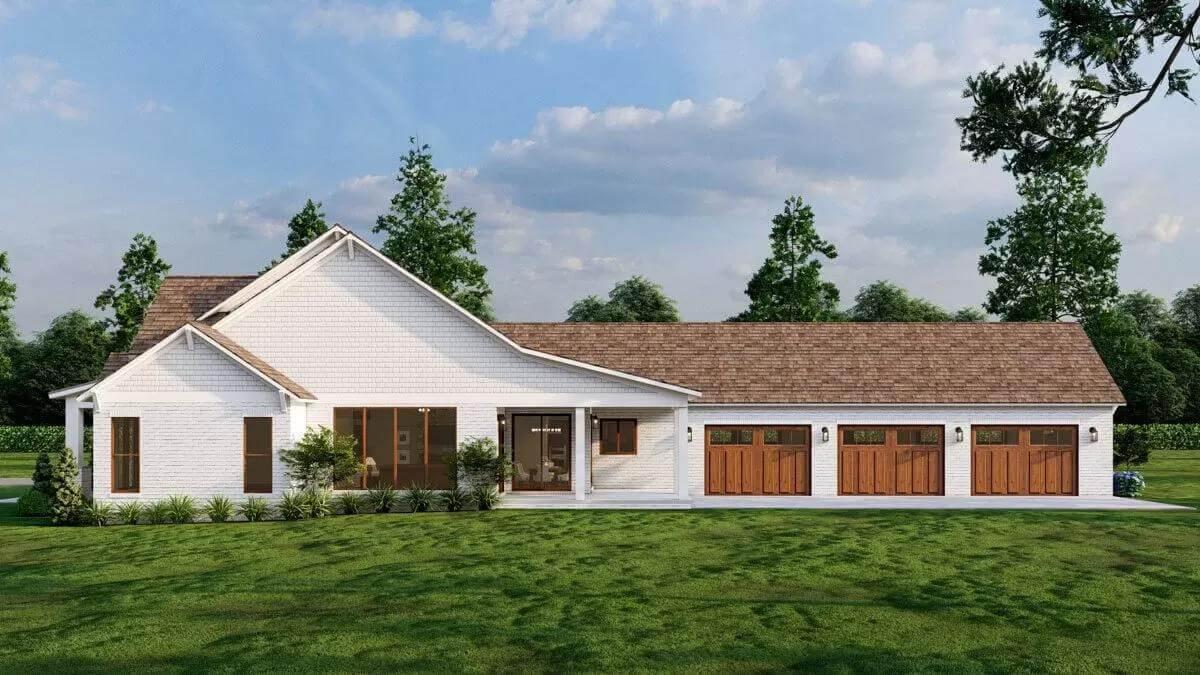
This image showcases a classic craftsman residence with a white brick facade contrasted by wood garage doors. The roof features gabled accents, adding depth and interest to the home’s architecture, while large windows invite natural light.
The lush, expansive lawn enhances the serene setting, providing a tranquil backdrop to this thoughtfully designed exterior.
Notice the Classic Gable Roofline on This Craftsman
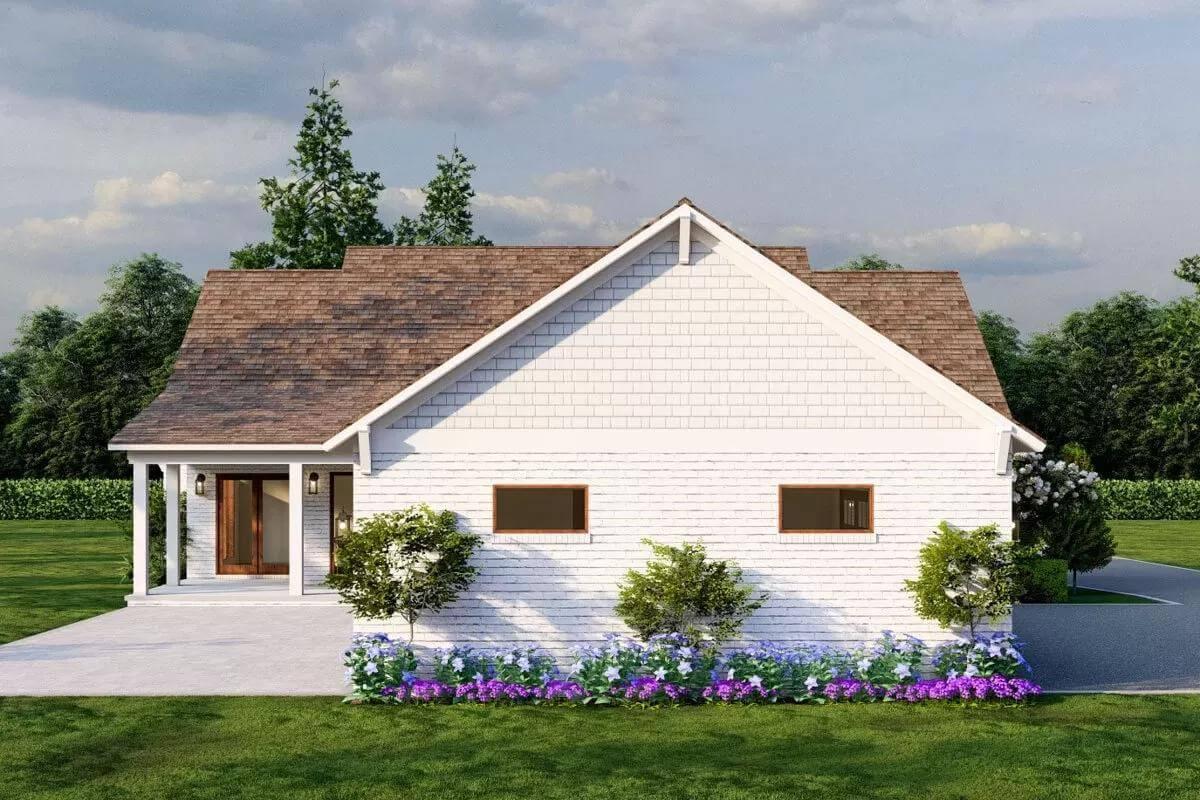
This home’s façade combines a white shiplap exterior with a warm wooden door, creating an inviting entrance. The classic gable roofline adds a touch of traditional craftsman style, complemented by neatly manicured shrubs and vibrant flowers.
A verdant lawn surrounds this architectural gem, emphasizing tranquility and understated elegance.
Take a Look at the Expansive Three-Car Garage with Wooden Doors
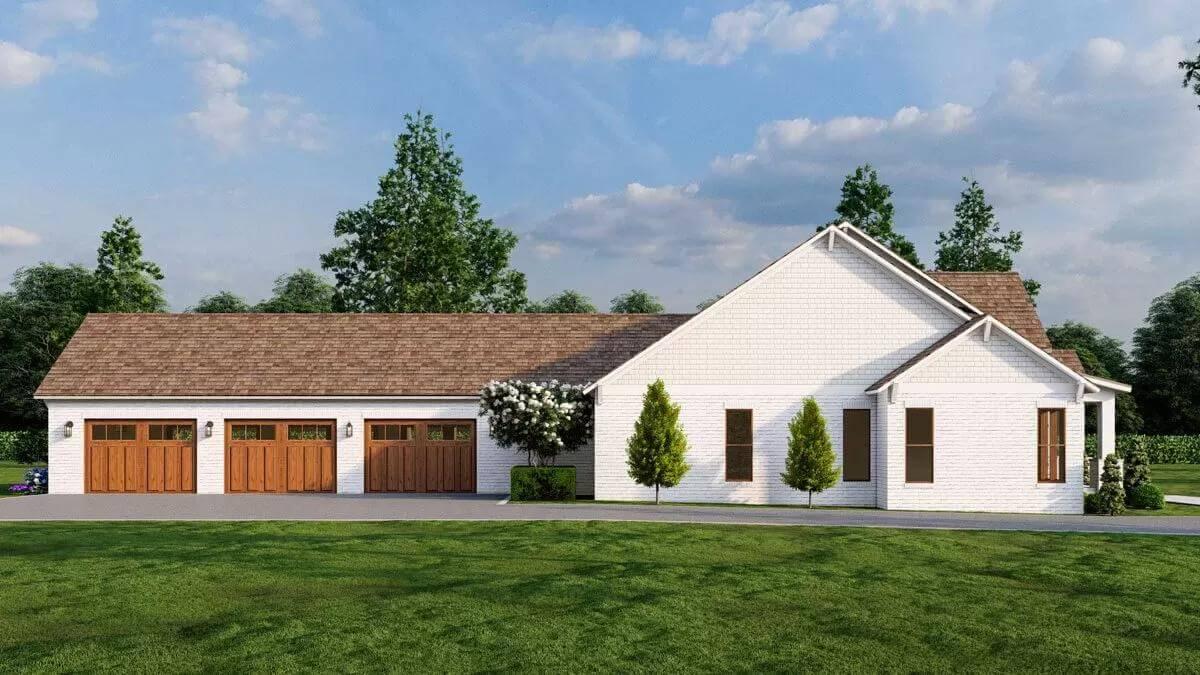
This Craftsman-inspired home features a three-car garage, with natural wood doors adding warmth to the crisp white exterior. The symmetrical design is enhanced by a gently sloping roof and clean lines, giving it a balanced and grounded appearance.
The surrounding lush lawn and mature trees create a serene and welcoming setting, perfect for enjoying nature’s tranquility.
Warm Craftsmanship in the Great Room Featuring a Stone Fireplace
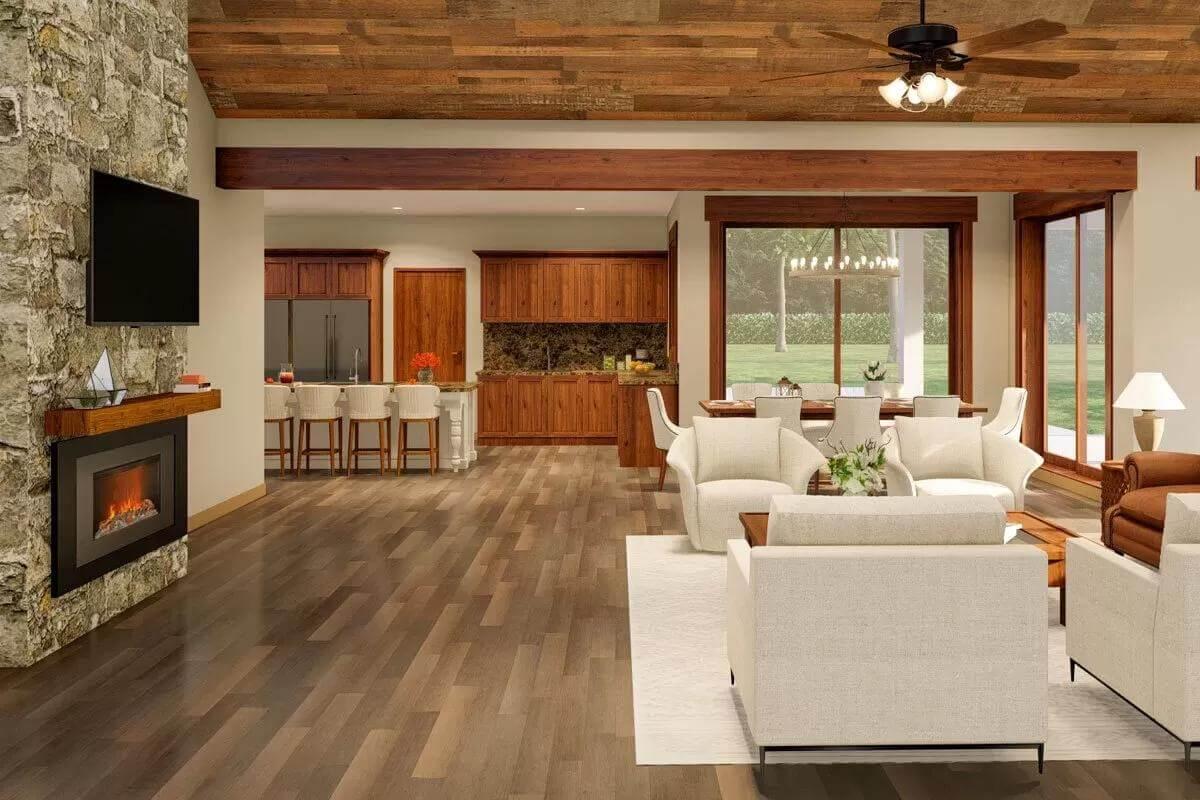
This Craftsman-inspired space combines warmth and functionality, with a stone fireplace as its focal point. The open-concept design seamlessly connects the living area to the kitchen, highlighted by rich wooden cabinetry and a granite backsplash.
Natural light floods in through expansive windows, emphasizing the inviting mix of textures and the thoughtful integration of indoor and outdoor spaces.
Explore a Living Area Defined by Bold Beamed Ceilings and Expansive Windows
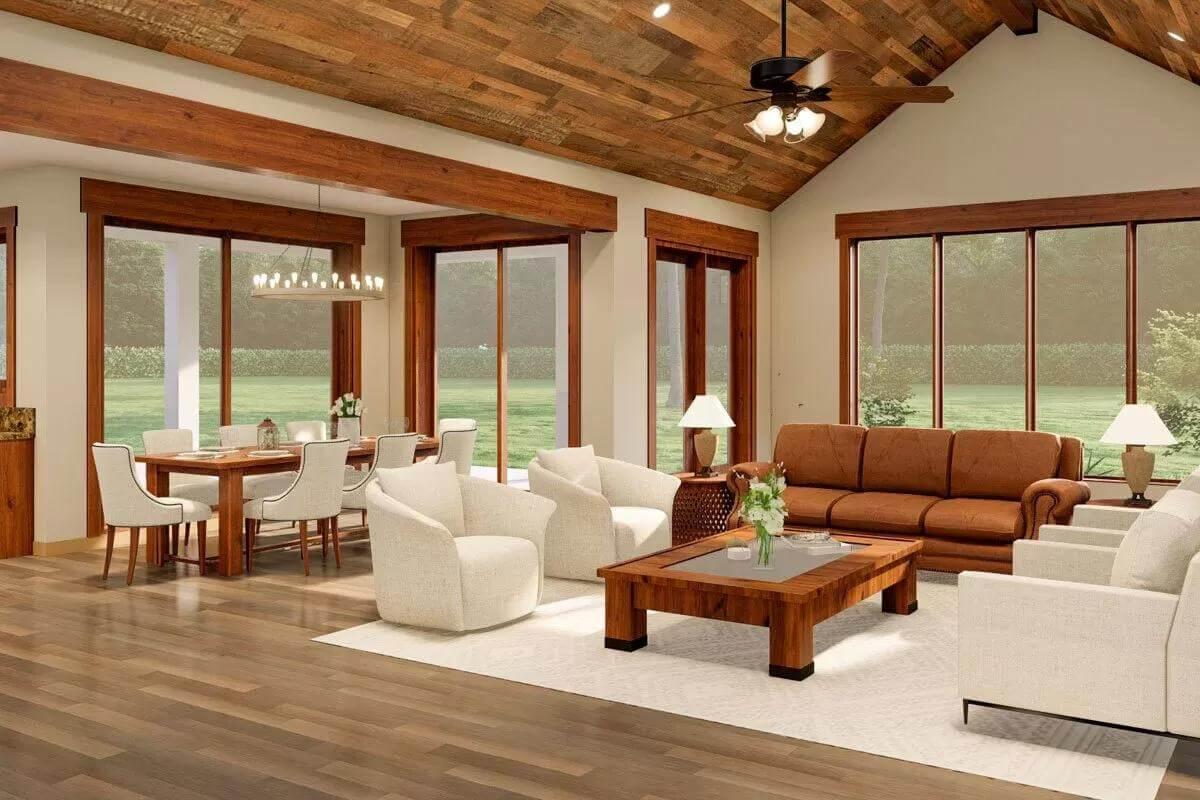
This space captivates with its vaulted wooden ceiling, adding warmth and texture to the open-plan design. Floor-to-ceiling windows flood the room with natural light, seamlessly blending the indoors with the picturesque outdoors.
The furniture’s clean lines and neutral palette complement the rich wood tones, creating a harmonious and tranquil atmosphere for relaxation and dining.
Check Out These Vaulted Wooden Ceilings in the Living Area

This inviting space features striking vaulted wooden ceilings that create a warm and welcoming atmosphere. Large windows frame the lush outdoor view, seamlessly integrating the tranquil exterior with the clean-lined interior.
The open concept layout unites the living and dining spaces, enhanced by rich wood tones and neutral furniture.
Rustic Craftsman Vibe with Stone Fireplace and Wood Planked Ceilings
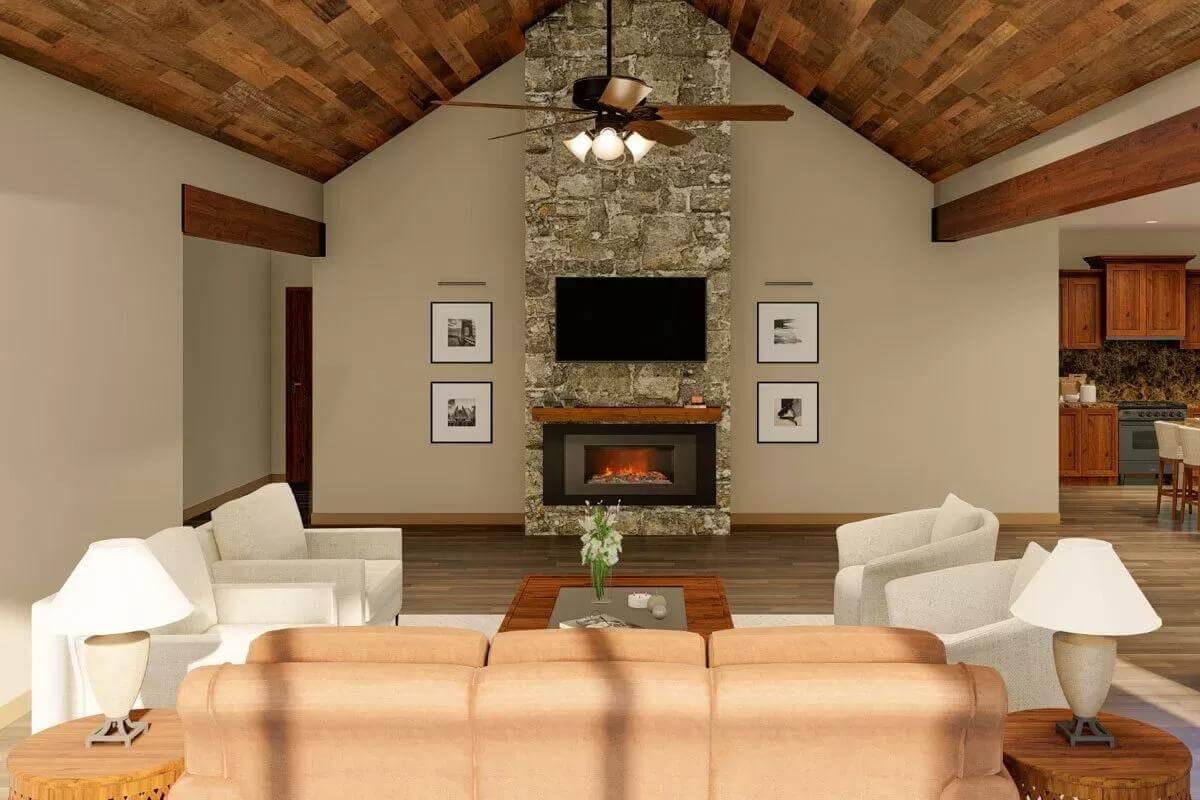
This living room exudes warmth with its stone fireplace, serving as the focal point against the backdrop of a vaulted and textured wood-planked ceiling. Neutral armchairs and a leather sofa create a comfortable seating arrangement.
The open space flows seamlessly into a kitchen area, maintaining the cohesive Craftsman charm throughout.
Warm Craftsman Living Area Featuring a Striking Stone Fireplace
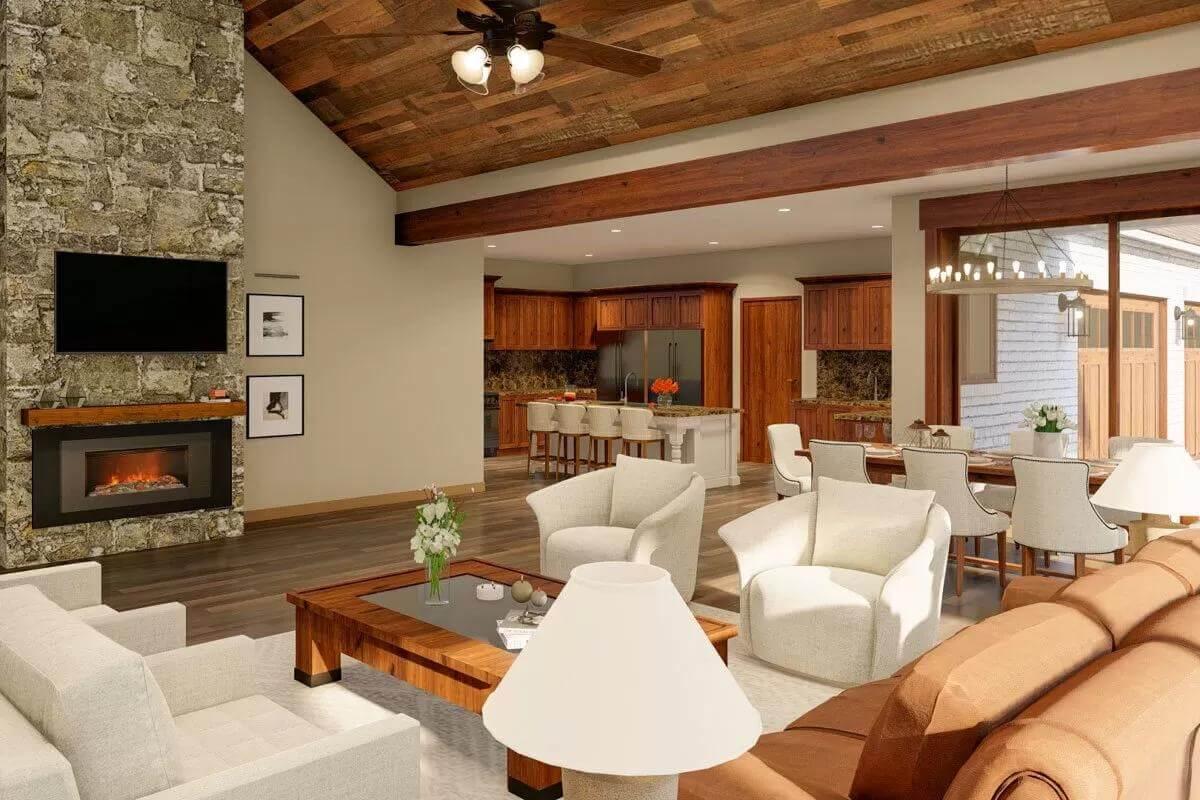
This living area highlights a stunning stone fireplace that draws the eye upwards to the rich wooden plank ceiling. The open floor plan connects seamlessly to the kitchen, where warm wood cabinetry and a central island create a welcoming hub.
Neutral-colored seating and thoughtful decor blend comfort with elegance, making this space perfect for both relaxation and entertaining.
Look at the Wooden Accents in This Calming Dining Space

This dining area is a showcase of elegance, with wooden beams and window frames seamlessly blending with the lush outdoor view. A chandelier adds a dash of modernity above the wooden dining table, surrounded by chairs for comfort.
The gentle mix of warm tones and expansive windows creates a tranquil atmosphere, perfect for family gatherings.
Look at the Rich Wood Tones in This Classic Craftsman Kitchen

This Craftsman kitchen features rich wooden cabinetry that brings warmth and character to the space. The centerpiece is a functional island with elegant white seating, perfect for casual dining or entertaining.
The patterned backsplash adds texture, complementing the sleek appliances and harmonizing with the overall earthy palette.
Notice the Balance of Wood Tones and Marble in This Expansive Kitchen

This kitchen captivates with its wooden cabinetry paired tastefully with a marble backsplash, creating a natural ambiance. A prominent island with contrasting white paneling serves as a central hub, surrounded by elegant seating for casual dining.
Modern appliances, neatly integrated within the design, complement the cozy yet refined atmosphere.

