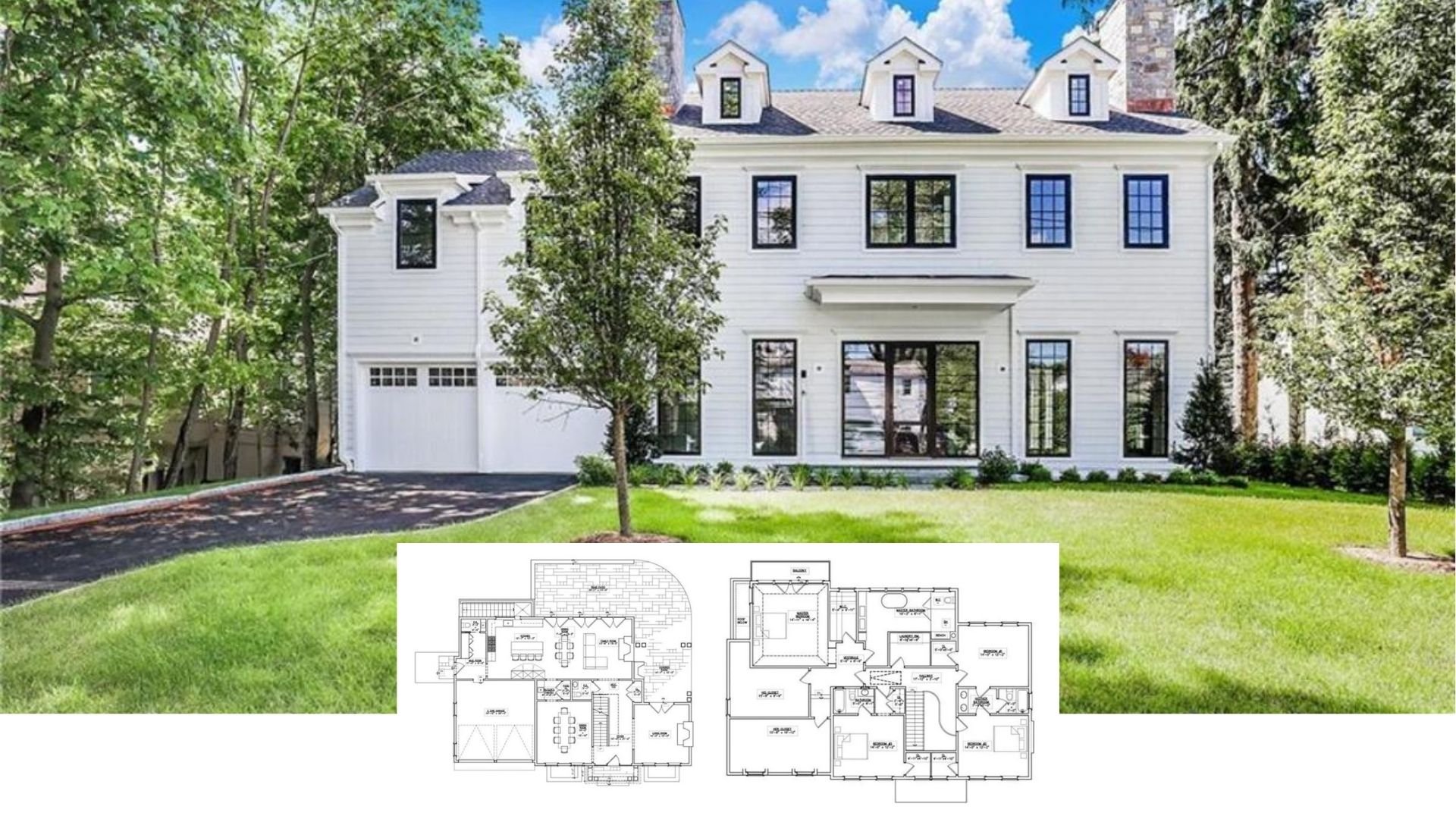Welcome to a contemporary marvel that artfully combines 1,775 square feet of living space with a creative blend of three bedrooms and two bathrooms. This home’s exterior captivates with a striking brick facade paired harmoniously with bold black trim around windows and rooflines. The design showcases clean lines and a symmetrical layout, offering an inviting touch with its spacious driveway and sleek garage doors perfectly tailored for a modern yet sophisticated lifestyle.
Explore This Brick Facade Home with Bold Black Trim

This house exemplifies a contemporary architectural style, noted for its clean lines and engaging contrast between materials and colors. The brick exterior and dark trim create an eye-catching yet classic aesthetic that appeals to modern sensibilities while maintaining a timeless charm. Settle in as we explore the thoughtful design decisions that make this home a stately residence and an authentic architectural tour de force.
Open Concept Living with a Vaulted Great Room Centerpiece

This floor plan features a thoughtfully designed open-concept layout centered around a grand great room with a vaulted ceiling, perfect for seamless entertaining. The adjacent grilling porch extends the living space outdoors, which is ideal for gatherings. The master suite, with its en suite bath, offers privacy, while two additional bedrooms and a well-appointed kitchen enhance family functionality.
Source: The Plan Collection – Plan 193-1208
Versatile Bonus Room with Sloped Ceilings

This floor plan showcases a flexible bonus room, perfect for transforming into a creative studio, home office, or playroom. The room features sloped ceilings, adding architectural interest and a cozy feel. Its generous dimensions offer plenty of space for customization to suit your lifestyle needs.
Source: The Plan Collection – Plan 193-1208
Elevated Living Room Design with Industrial Fan and Brick Fireplace

This living room captures a modern aesthetic with a striking industrial ceiling fan and polished concrete floors that add a sleek touch. The focal point is a prominent white brick fireplace with a rustic wooden mantel, seamlessly blending warmth with contemporary design. Exposed beams accentuate the vaulted ceiling, providing architectural dimension and a touch of farmhouse charm.
Vaulted Ceilings and Rustic Beams Enhance This Spacious Kitchen

This open kitchen design features a commanding view of the living area with soaring vaulted ceilings and rustic wooden beams. The exposed brick fireplace is a striking focal point, blending seamlessly with the polished concrete floors for a warm yet contemporary feel. The expansive countertop with a sleek black sink invites gatherings and culinary creativity.
Check Out This Kitchen’s Polished Concrete Floors and Crossbanded Island

This kitchen makes a statement with its sleek, polished concrete floors, which beautifully reflect natural light. The island features a distinct crossbanded design, adding visual interest and complementing the rustic, exposed beams above. Cream cabinetry and a modern backsplash round out the space, creating a harmonious blend of contemporary and rustic elements.
Kitchen Accent: Notice the Crossbanded Island and Polished Concrete Floors

This kitchen boasts a unique crossbanded design on the island, which adds visual texture and complements the polished concrete floors. Cream cabinetry contrasts with the dark brick backsplash, creating a warm yet sophisticated atmosphere. Stainless steel appliances bring a sleek, contemporary touch to this well-balanced space.
Admire the Simple Luxury of This Geometric Light Fixture in the Dining Nook

This dining nook is defined by its expansive windows, which let in ample natural light and create a bright atmosphere. The standout geometric chandelier adds a contemporary edge, contrasting with the polished concrete floors reflecting the light. Neutral wall tones paired with white trim create a timeless look, effortlessly tying the whole space together.
Explore the Polished Concrete Floors and Dual Vanities in This Stylish Bathroom

This bathroom’s polished concrete floors catch the eye, reflecting light and adding a contemporary touch. Dual vanities with sleek black countertops framed by crisp white cabinetry offer style and functionality. The neutral walls and simple trim provide a clean backdrop, enhancing the room’s streamlined and modern aesthetic.
Simple Yet Functional Bathroom with Clean Lines

This bathroom showcases a functional design with a sleek fiberglass tub and shower surround, adding a modern touch. The polished concrete floor brings an industrial edge, contrasting with the crisp white cabinetry topped by a dark countertop. Black fixtures accent the space, enhancing its understated elegance while maintaining practicality.
Backyard Simplicity with Subtle Brick Details and a Shaded Patio

The home’s exterior showcases light brickwork, providing a subtle yet elegant contrast to the dark window trim and shingled roof. A modest patio area offers a shaded retreat, perfect for enjoying the lush landscape. The flat, grassy backyard is bordered by a wooden fence, creating a private and tranquil outdoor space.
Source: The Plan Collection – Plan 193-1208






