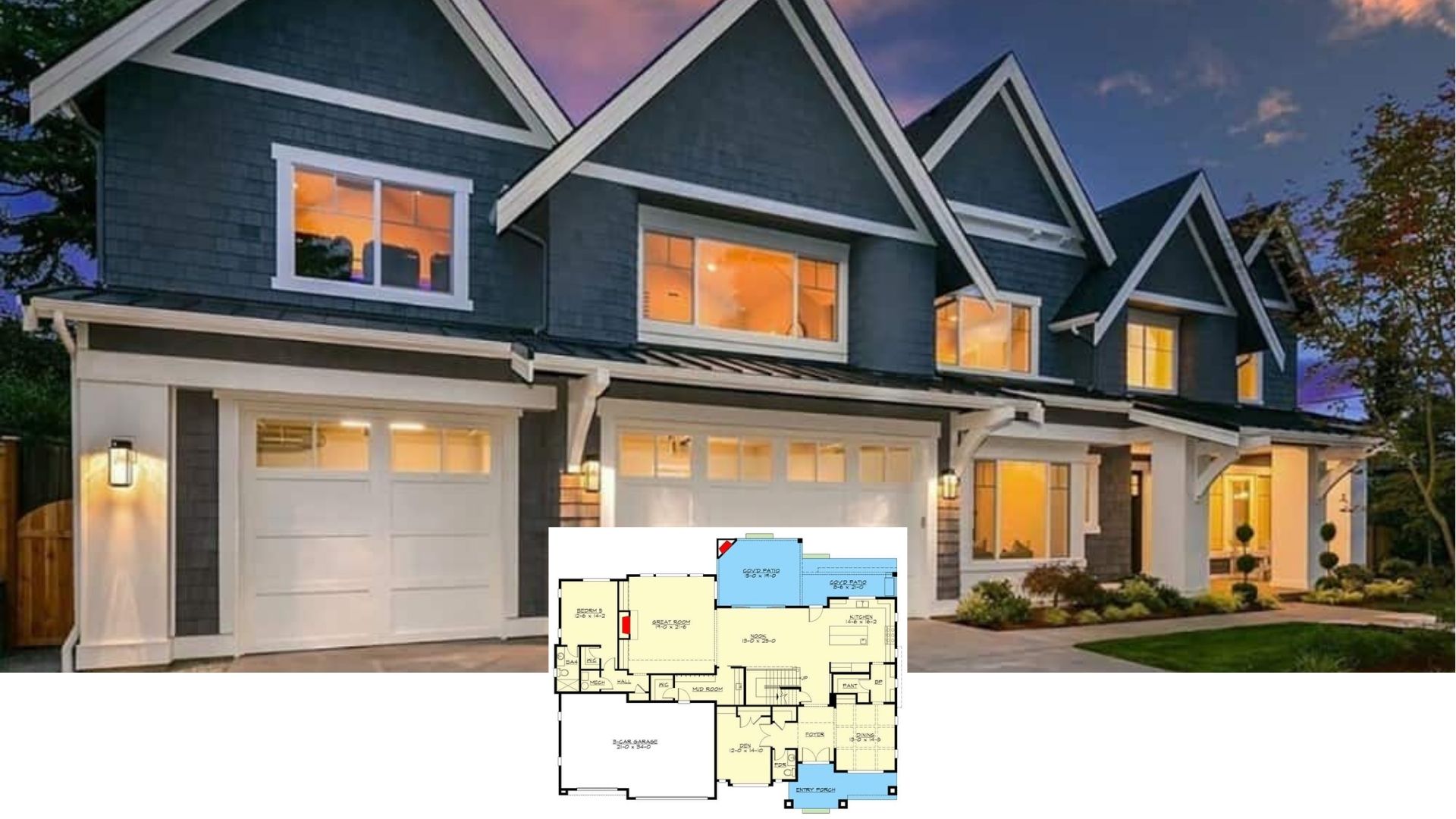
Specifications
- Sq. Ft.: 1,701
- Bedrooms: 3
- Bathrooms: 2
- Stories: 1
- Garage: 2
Main Level Floor Plan

Living Room

Kitchen

Dining Room

Primary Bathroom

Alternate Exterior

Front Elevation

Right Elevation

Left Elevation

Rear Elevation

Details
This 3-bedroom country home is embellished with white clapboard siding, a brick base and stoop, and stately columns framing the inviting front porch.
Inside, a narrow foyer invites you in, with a versatile flex room to the left—ideal as a home office or study.
The living room ahead offers a cozy gathering space. It flows seamlessly into the kitchen equipped with a prep island and a peninsula with double sinks and casual seating. Adjacent to the kitchen, the dining area opens onto a covered porch, perfect for outdoor dining or relaxation.
All three bedrooms line the right wing along with a laundry room. Two secondary bedrooms share a centrally located hall bath while the primary bedroom enjoys a spa-like ensuite with his and her vanities, a soaking tub, a tiled shower, and a spacious walk-in closet.
Pin It!

Architectural Designs Plan 521001TTL






