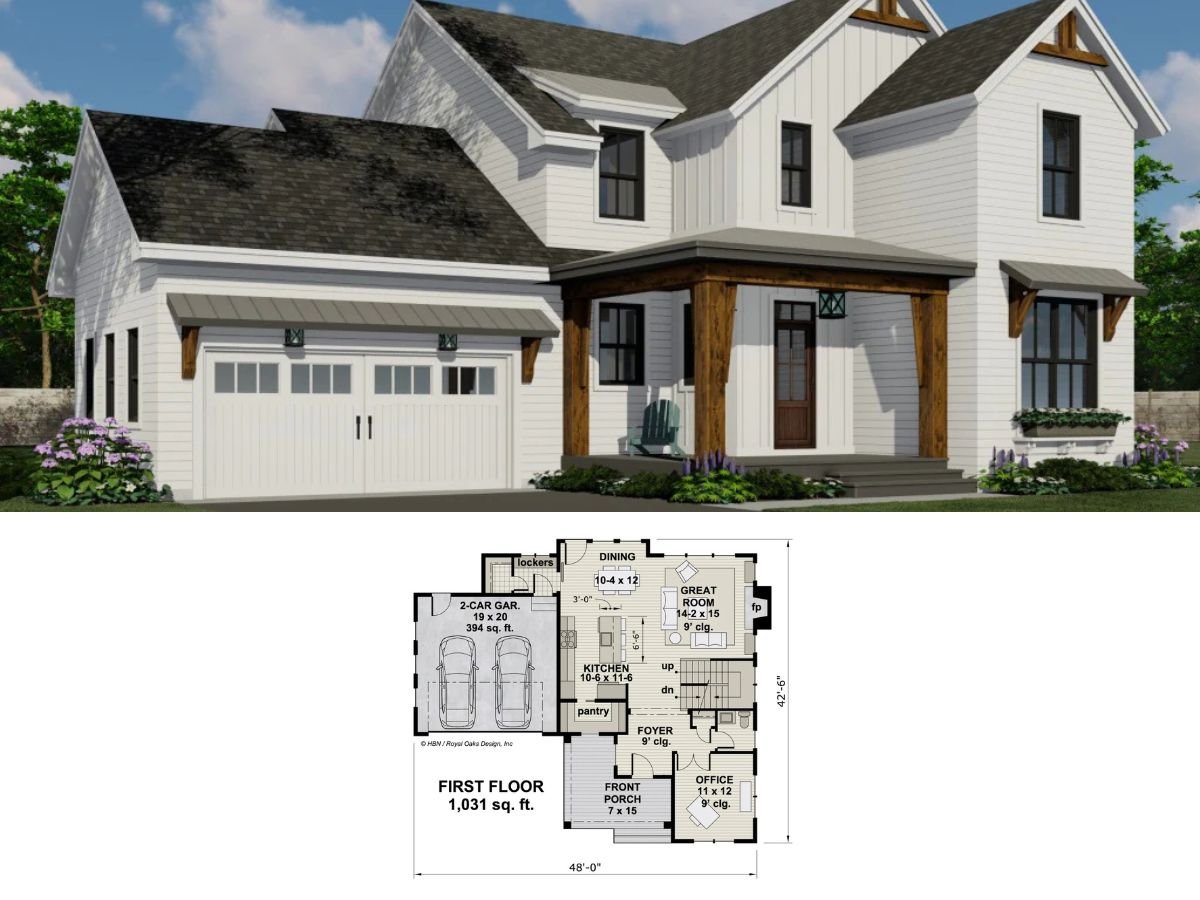Welcome to a majestic Mediterranean villa, where luxury meets timeless design. Spanning 6,017 square feet, this two-story residence boasts six bedrooms and 5.5 bathrooms, providing ample space for family and guests alike. The three-car garage and iconic arched entryway set the scene for a truly impressive home, offering a unique blend of functionality and classic Mediterranean charm.
Majestic Mediterranean Villa with Iconic Arched Entryway

This is a quintessential Mediterranean villa, characterized by its stucco facade, arched windows, and clay tile rooflines. The harmonious blend of these elements with graceful colonnades and lush landscaping creates an inviting and luxurious retreat that captures the essence of Mediterranean living. Step inside to explore the home’s exquisite features and thoughtfully designed spaces, perfect for both entertaining and relaxation.
Explore the Grand Layout of This Mediterranean Retreat

This expansive floor plan reveals a thoughtful design with a spacious veranda and elegant colonnade, perfect for outdoor gatherings. The layout includes highlights such as a media room, a wine cove nestled by the nook, and a master suite with a dedicated retreat and bath. The integration of a three-car garage and ample guest quarters ensures functionality and comfort in this luxurious home.
Source: Architectural Designs – Plan 82005KA
Delight in the Spacious Entertainment Areas and Detached Studio

This floor plan highlights a versatile entertainment space with a dedicated music room and activity area, perfect for gatherings. Three suites provide ample privacy, each with walk-in closets for convenience. An intriguing detached studio with a bathroom offers an ideal retreat for creative endeavors or guest accommodations, enhancing the home’s functionality.
Source: Architectural Designs – Plan 82005KA
Appreciate the Triple Garage and Arched Colonnade
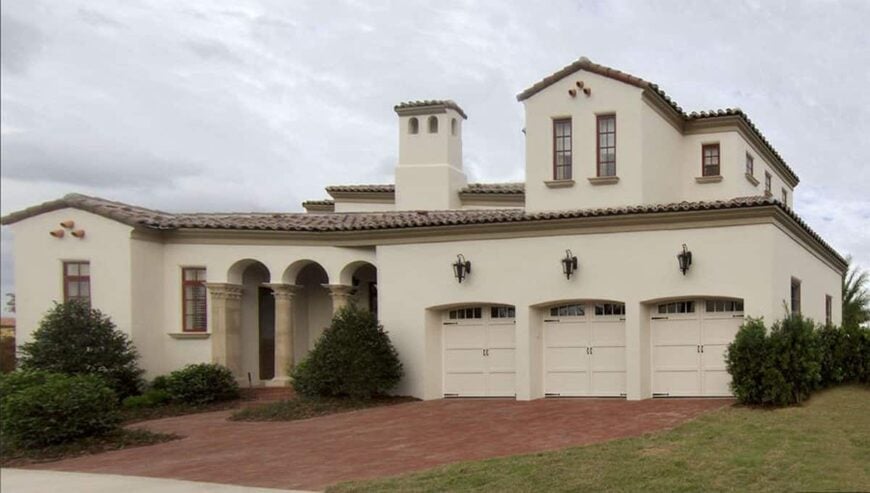
This exterior view highlights the home’s Mediterranean influence with its soft stucco facade and iconic clay tile roof. The triple garage doors are framed by sophisticated arches and lantern-style sconces, enhancing the villa’s classic appeal. A charming colonnade with columns adds an element of grandeur, leading gracefully to the entrance.
Experience the Mediterranean Flair with Columned Archways
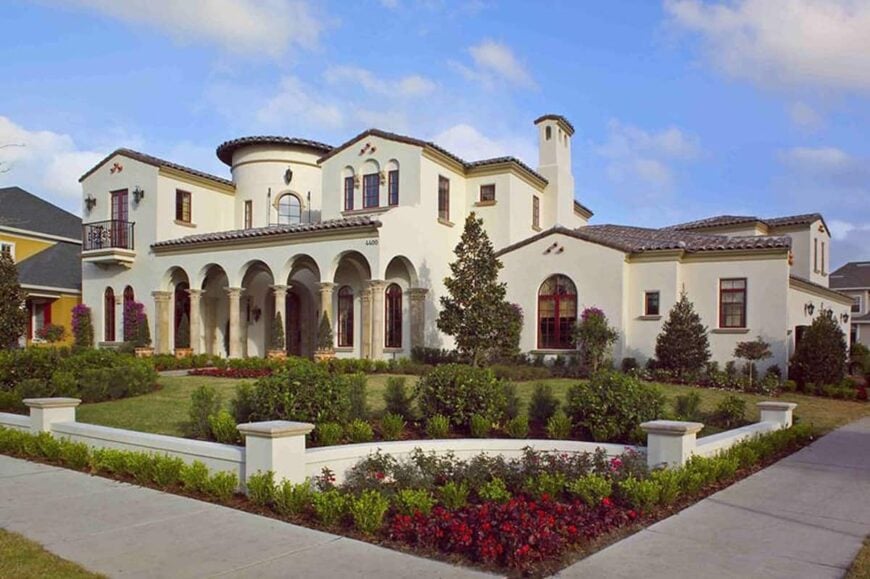
This magnificent home features a prominent series of archways, creating a grand entrance and highlighting its Mediterranean style. The facade blends timeless stucco with elegant red-framed windows and charming wrought iron details, adding character and texture. The lush, manicured garden complements the architecture beautifully, enhancing the home’s overall allure.
Evening Ambiance at a Mediterranean Villa with an Illuminated Archway
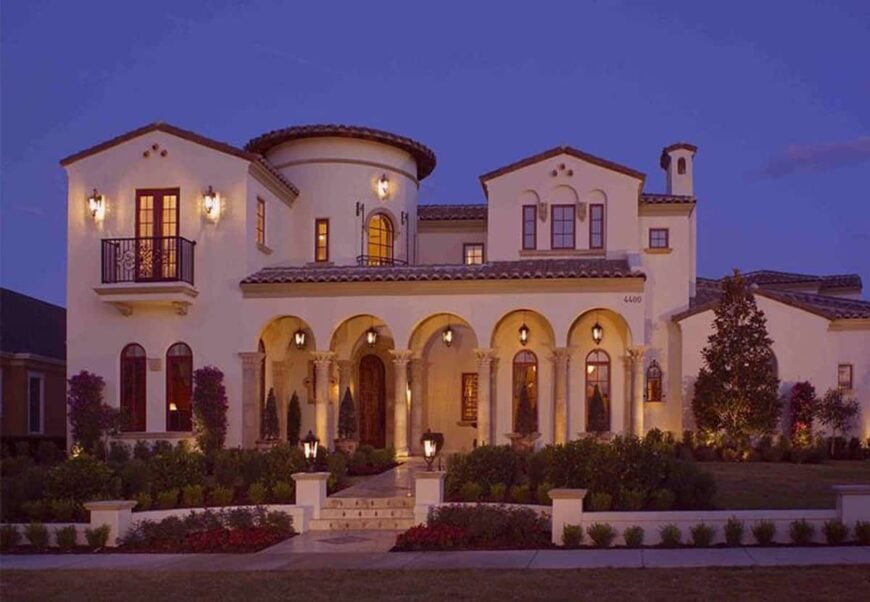
The villa’s elegant archway is beautifully illuminated at dusk, showcasing its classic Mediterranean design. A prominent turret adds to the architectural grandeur, while the warm glow from the lights complements the rich stucco facade. Lush gardens line the walkway, enhancing the home’s enchanting evening allure.
Admire the Intricate Carvings on This Mediterranean Entryway
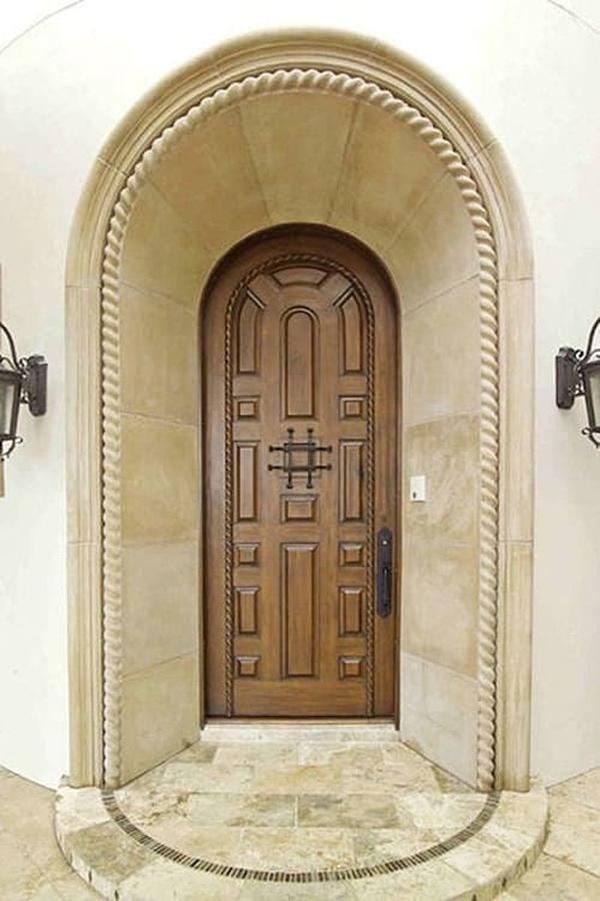
This sophisticated entrance features a beautifully crafted wooden door set within a grand arched stone surround. The intricate carvings and wrought iron details add a touch of old-world elegance, enhancing the Mediterranean aesthetic. Flanking lantern-style sconces provide a warm, inviting glow, guiding you into the home’s charming interior.
Step Inside This Round Foyer with a Stunning Ceiling Medallion

This atmospheric foyer features a beautifully detailed circular medallion set on the marble floor, complementing the curved architecture. The space is adorned with a classic mural depicting a serene landscape, adding depth and artwork to the walls. An ornate chandelier catches the eye, casting a warm glow that accentuates the room’s rich textures and colors.
Check Out the Ornate Lighting in This Mediterranean-Inspired Kitchen

This kitchen showcases Mediterranean elegance with rich wooden cabinetry and a grand stone range hood. A central island features intricate decorative carvings, highlighted by a magnificent wrought iron chandelier above. The warm tones of the tile floor and backsplash complement the overall design, creating a space that’s luxurious and inviting.
Step Into This Dining Room with Coffered Ceiling

This dining room boasts an opulent coffered ceiling that draws the eye and adds a touch of sophistication. Rich, warm tones dominate the space, from the deep red walls to the polished wooden dining table. Elegant drapery frames the windows, enhancing the room’s classic allure and providing a perfect setting for formal gatherings.
Notice the Rich Wood Paneling in This Mediterranean Living Room
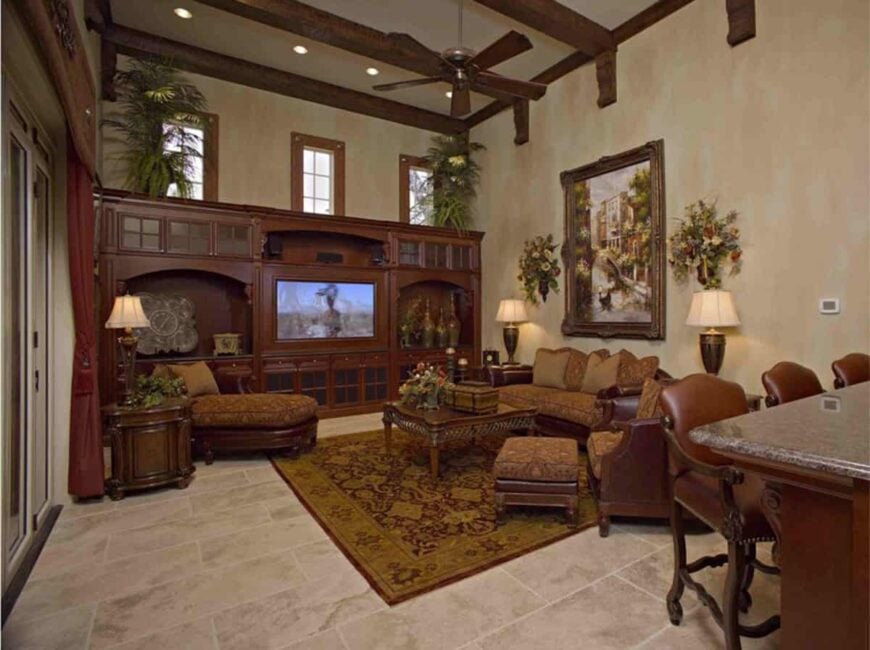
This living room exudes warmth and sophistication with its rich wood paneling and built-in entertainment center. Intricate ceiling beams add architectural interest, while large windows flood the space with natural light. The lush textiles and ornate decor elements enhance the Mediterranean-inspired aesthetic, creating a luxurious and inviting environment.
Step Into This Richly Paneled Home Office with a Dramatic Ceiling

This luxurious home office exudes classic sophistication with its rich wood paneling and intricate cabinetry. The coffered ceiling adds architectural interest, while the elegant chandelier provides a focal point. Luxurious drapery and plush seating enhance the room’s refined atmosphere, making it both functional and stylish.
Notice the Playful Floor Pattern in This Inviting Kitchen Area
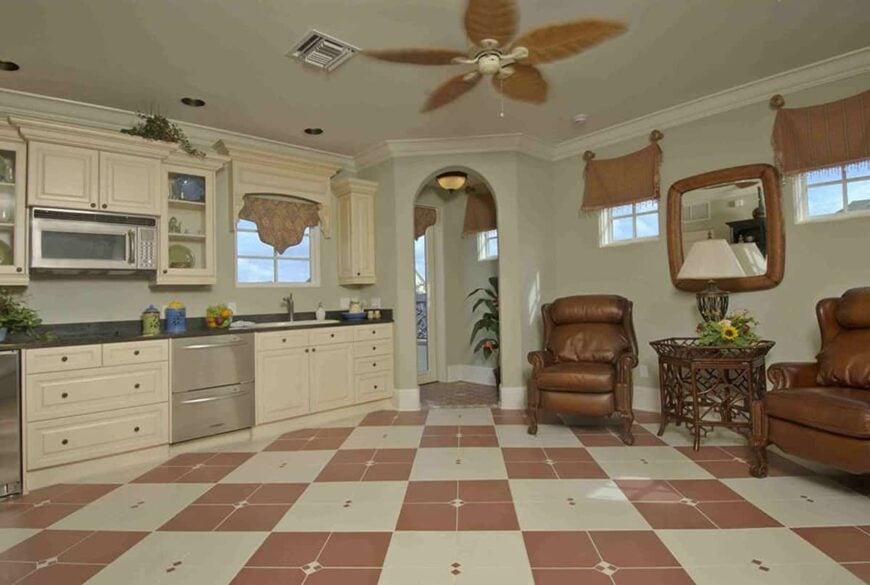
This kitchen area blends traditional elements with a touch of whimsy, highlighted by its playful floor pattern in terracotta and cream. Custom cabinetry and stainless steel appliances create a functional workspace, while plush leather chairs and decorative accents add a cozy corner for relaxation. The ceiling fan with leaf-shaped blades adds a tropical touch, enhancing the room’s character.
Outdoor Living Area with Striking Coffered Ceiling

This beautifully designed outdoor space features a luxurious coffered wood ceiling, adding warmth and sophistication to the covered terrace. Arched openings frame views of the pool and garden, creating a seamless indoor-outdoor experience. The seating area is anchored by a cozy fireplace, perfect for relaxed evenings and entertaining.
Admire the Graceful Arched Colonnade Leading to the Customized Door

This elegant colonnade features a series of arches supported by traditional stone columns, exemplifying Mediterranean craftsmanship. The intricate tile work on the paved floor adds subtle detail, guiding the eye towards a striking red-framed door. Overhead, ornate lanterns provide a touch of vintage charm, illuminating the path beautifully.
Soak in This Mediterranean Courtyard’s Luxurious Poolside Arcades

This elegant courtyard features a crystal-clear pool surrounded by classic Mediterranean arches leading to a covered terrace. Warm stucco walls and rich wood accents create an inviting transition between indoor and outdoor spaces. A cascading water feature adds tranquility, enhancing this home’s luxurious ambiance.
Source: Architectural Designs – Plan 82005KA





