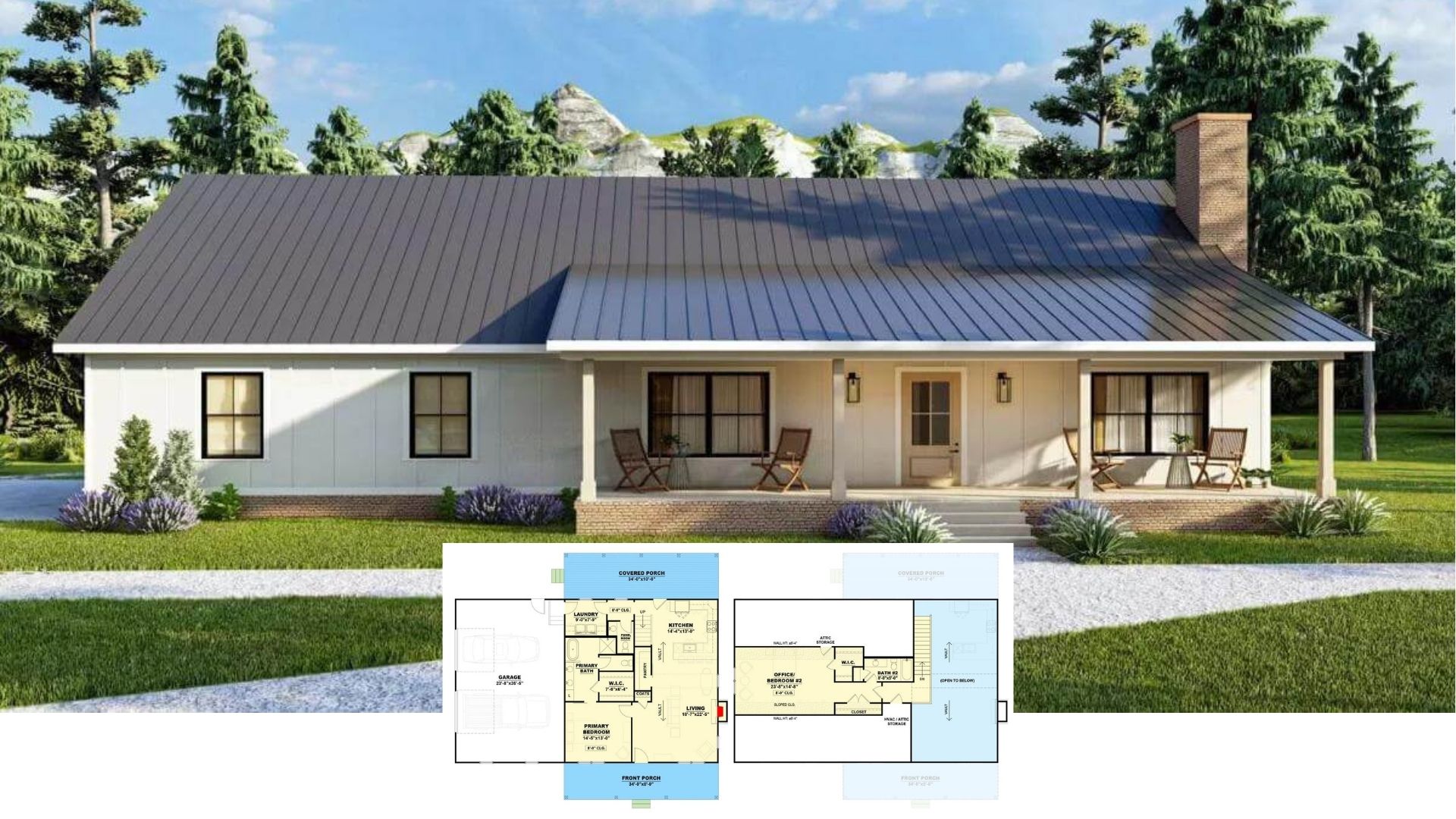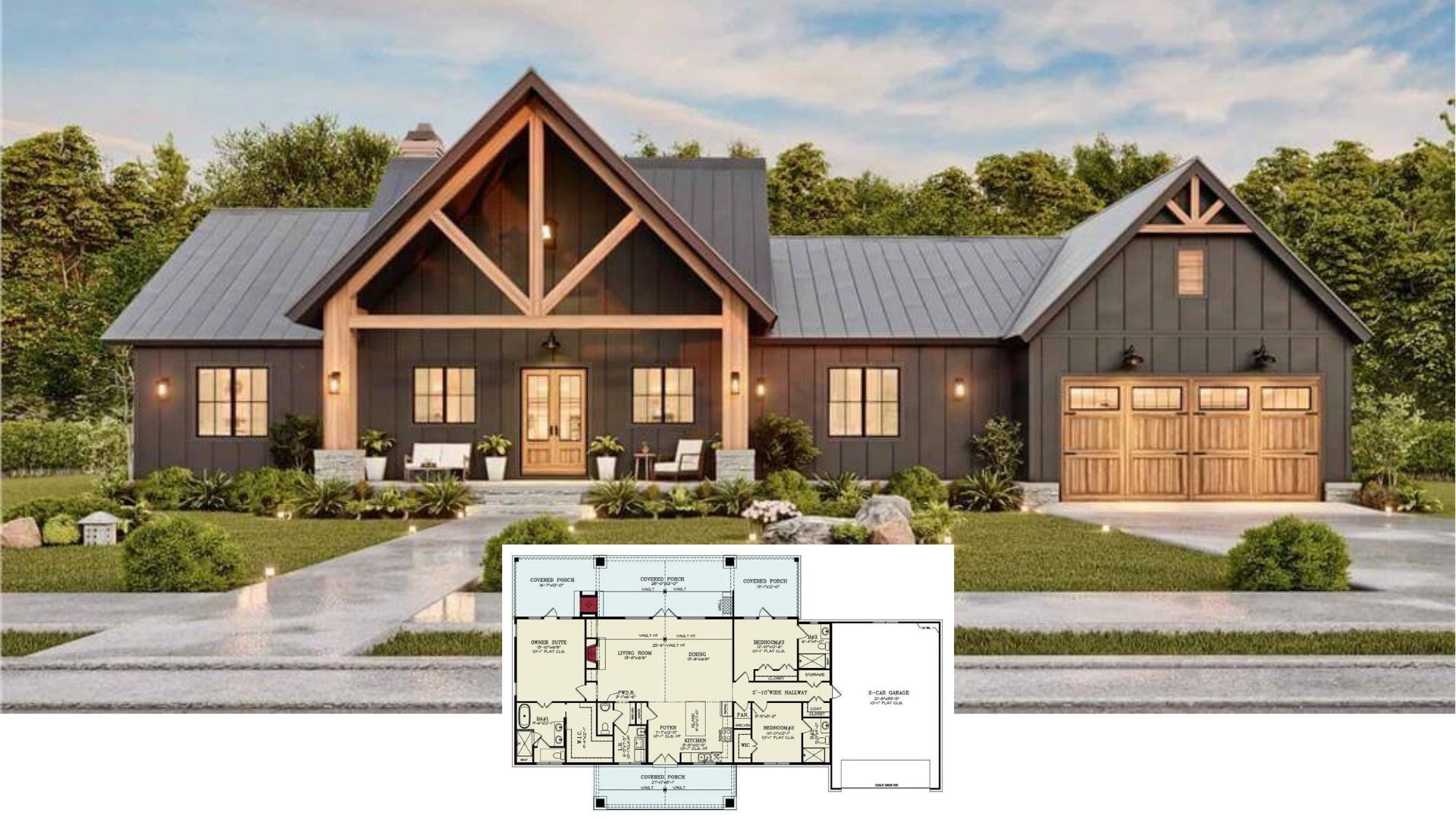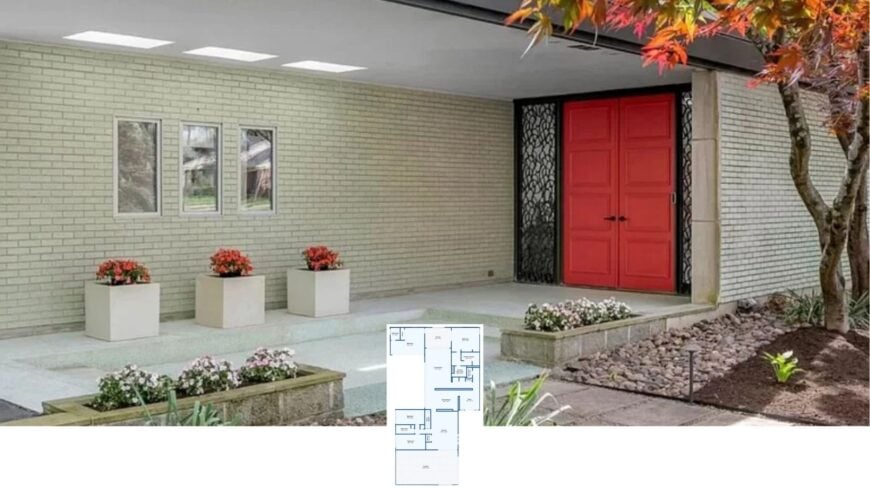
Our 3,633-square-foot residence, set on 0.48 acres, stretches across two main levels plus a versatile basement, offering five bedrooms and five baths in a layout that orbits a luminous central atrium. Guests are greeted by a bold red door set into pale brick—an instant hint that this home is unafraid of making statements.
Inside, floor-to-ceiling glass, skylights, and clean brickwork usher daylight into every corner, blurring the line between house and garden. Built in 1962, it’s a confident take on mid-century design, balancing openness with just the right touches of drama.
Check Out That Bold Red Door Against the Subdued Brick
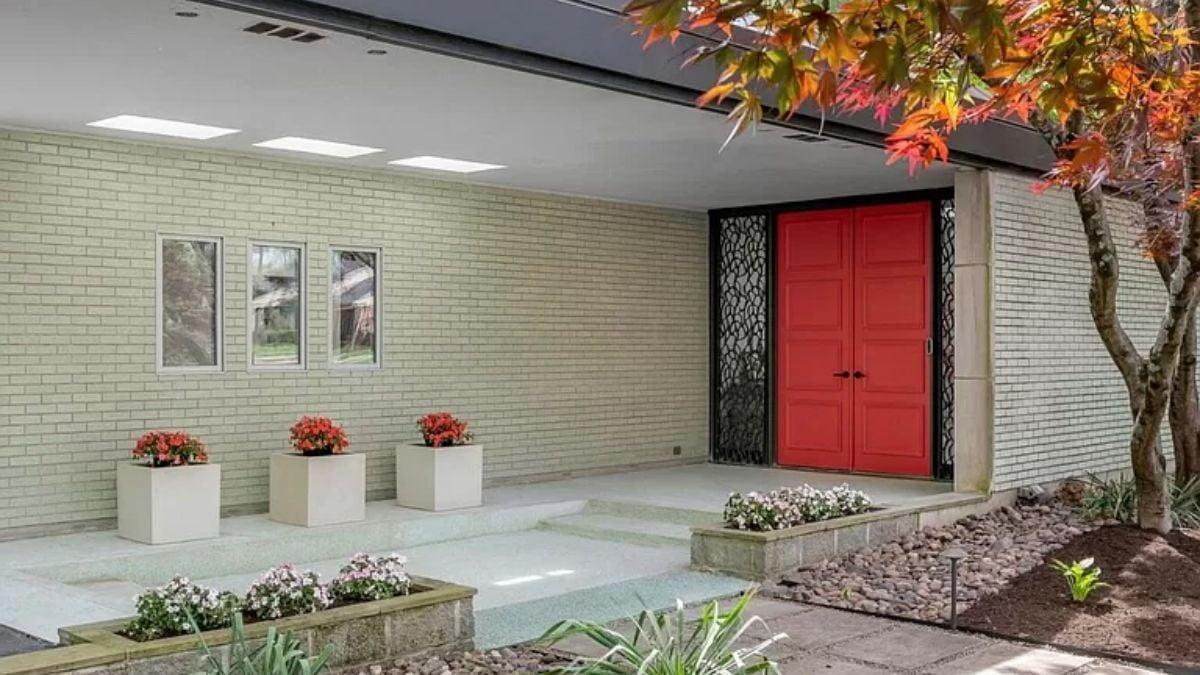
This is quintessential mid-century contemporary—defined by low horizontal lines, broad overhangs, and seamless indoor-outdoor transitions anchored by walls of glass.
Follow along as we move from that eye-catching entry to the tree-shaded terraces and discover how thoughtful planning turns retro inspiration into everyday livability.
Explore the Smart Layout with an Open Atrium
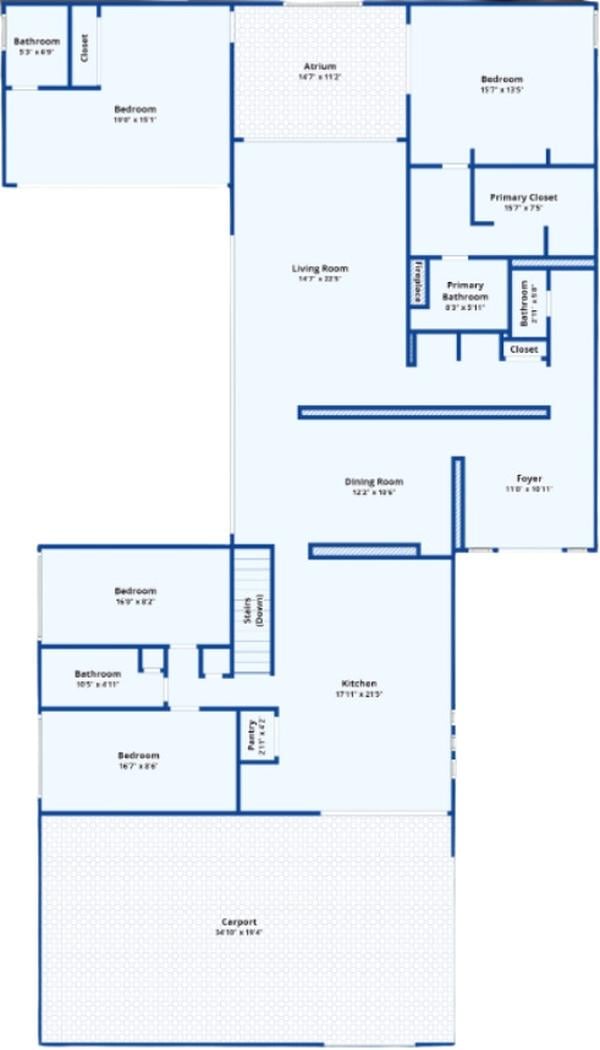
This floor plan reveals a thoughtful arrangement connecting key living areas through a central atrium. The spacious kitchen, dining, and living rooms form a natural flow, ideal for both entertaining and everyday living. With generous bedrooms and a convenient carport, the design prioritizes comfort and accessibility.
Dive Into the Details of This Versatile Basement Layout
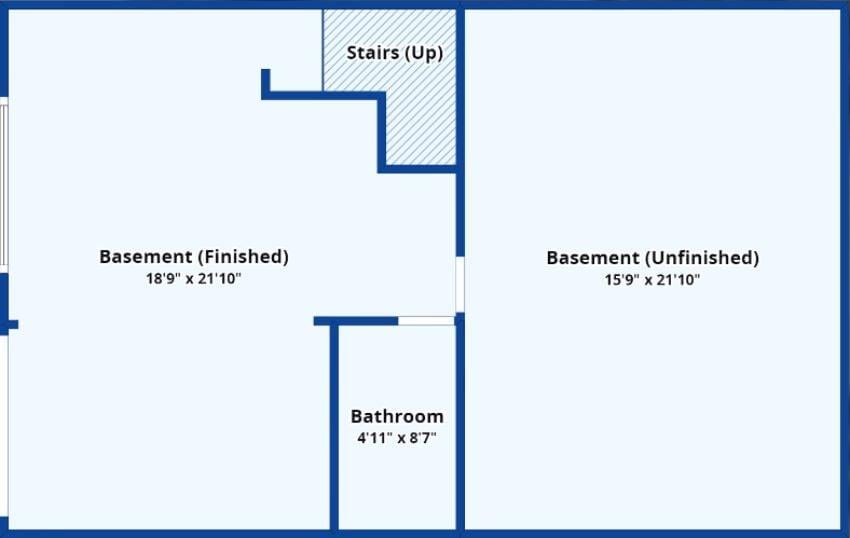
This basement floor plan features both finished and unfinished spaces, offering flexibility for future projects. The finished area is ideal for a pleasant retreat, while the unfinished section invites creative possibilities. A conveniently placed bathroom adds practicality, ensuring comfort on every level.
Listing agent: Susan Kennedy @ Bluegrass Sotheby’s International Realty – Zillow
A Canopy of Color Leads to This Secluded Entryway
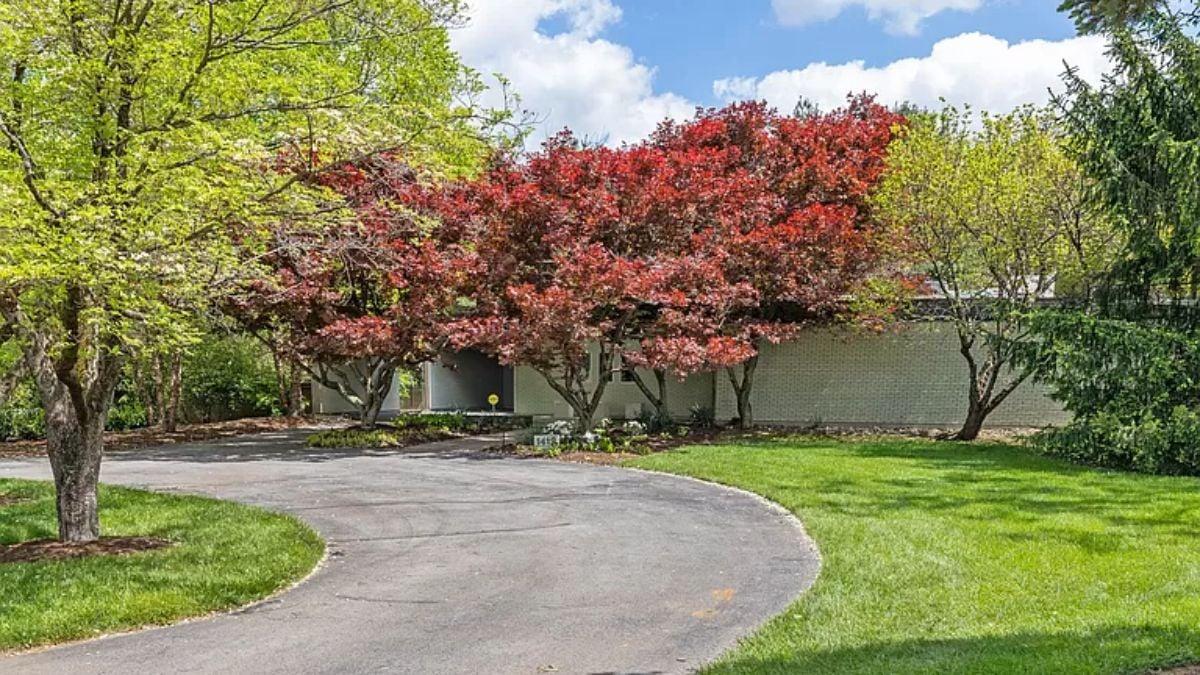
Nestled beneath vibrant red and green trees, this home’s entrance feels like a hidden retreat. The sweeping driveway guides visitors through lush lawns, framing a quiet, inviting facade. The subtle brickwork blends seamlessly into the landscape, emphasizing the peaceful, natural setting.
Expansive Backyard Oasis Framed by Towering Pines
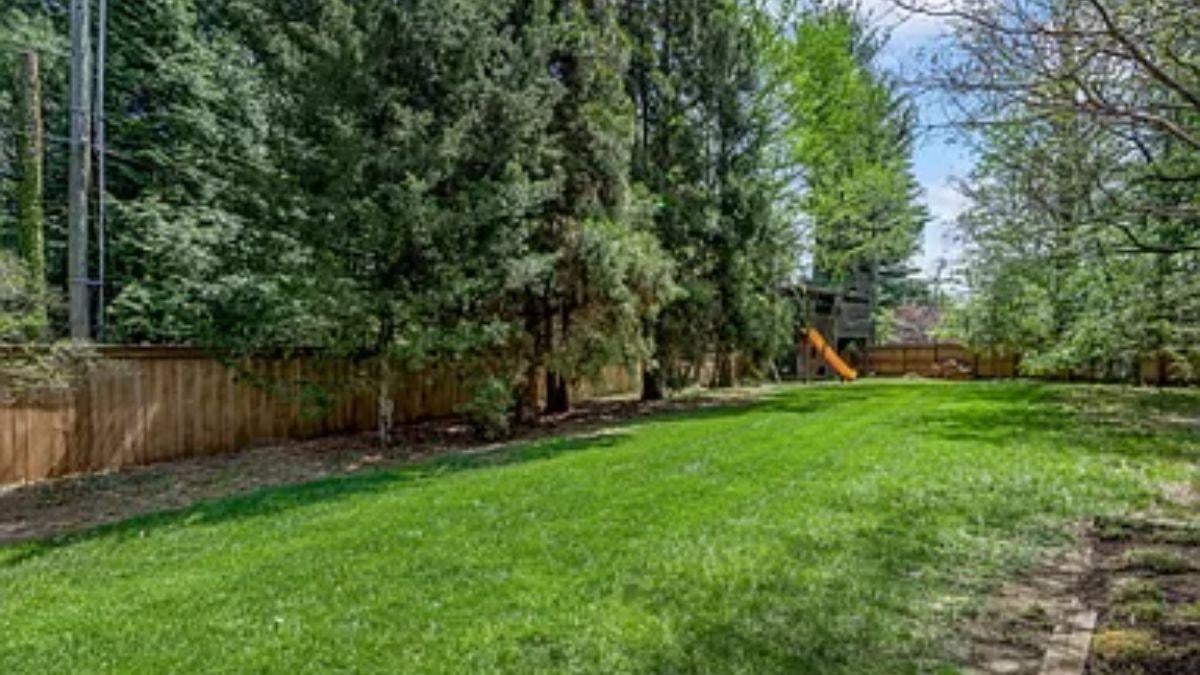
This sprawling backyard is a lush enclave, bordered by majestic pine trees that provide natural privacy and serenity. A bright orange slide hints at a playful treehouse retreat, perfect for children’s adventures. The manicured lawn offers ample space for gatherings or simply enjoying the outdoors.
Mid-Century Contemporary Vibes with Striking Horizontal Lines
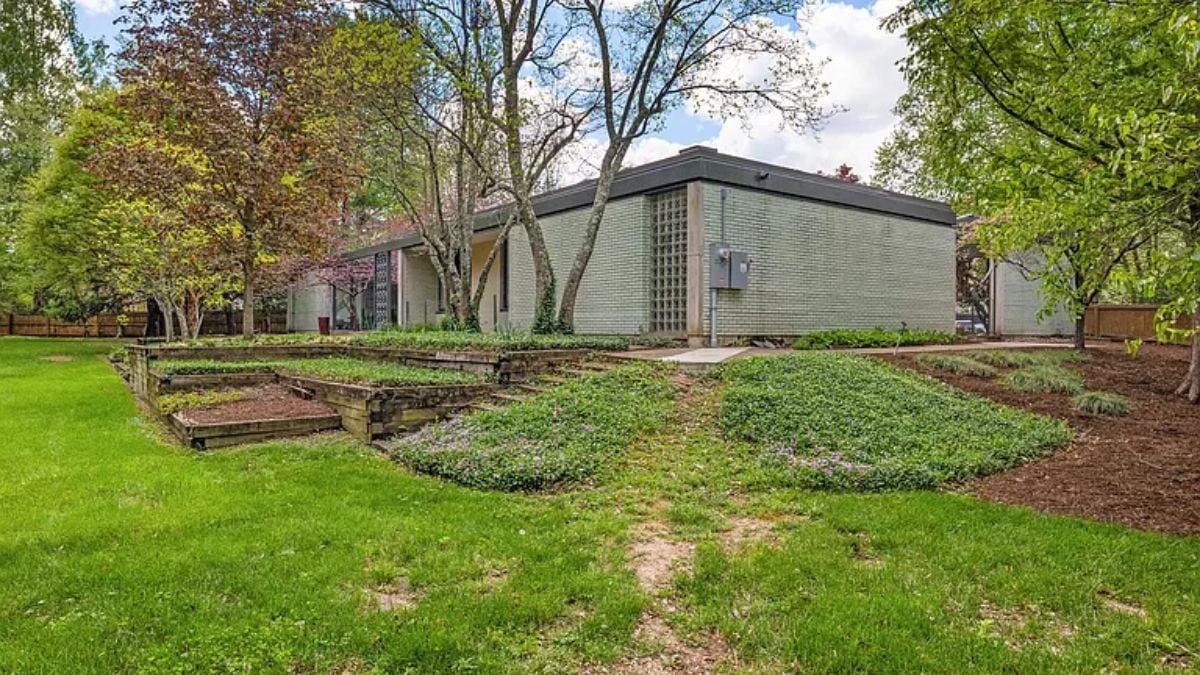
This home proudly displays its mid-century innovative design, with clean, horizontal lines and large glass brick accents that allow light to cascade inside.
The subdued brick exterior harmonizes effortlessly with the calm, landscaped garden beds, highlighting natural textures. Mature trees frame the structure, adding depth and a sense of privacy to the angular architecture.
Step Into a Backyard Haven with Natural Privacy
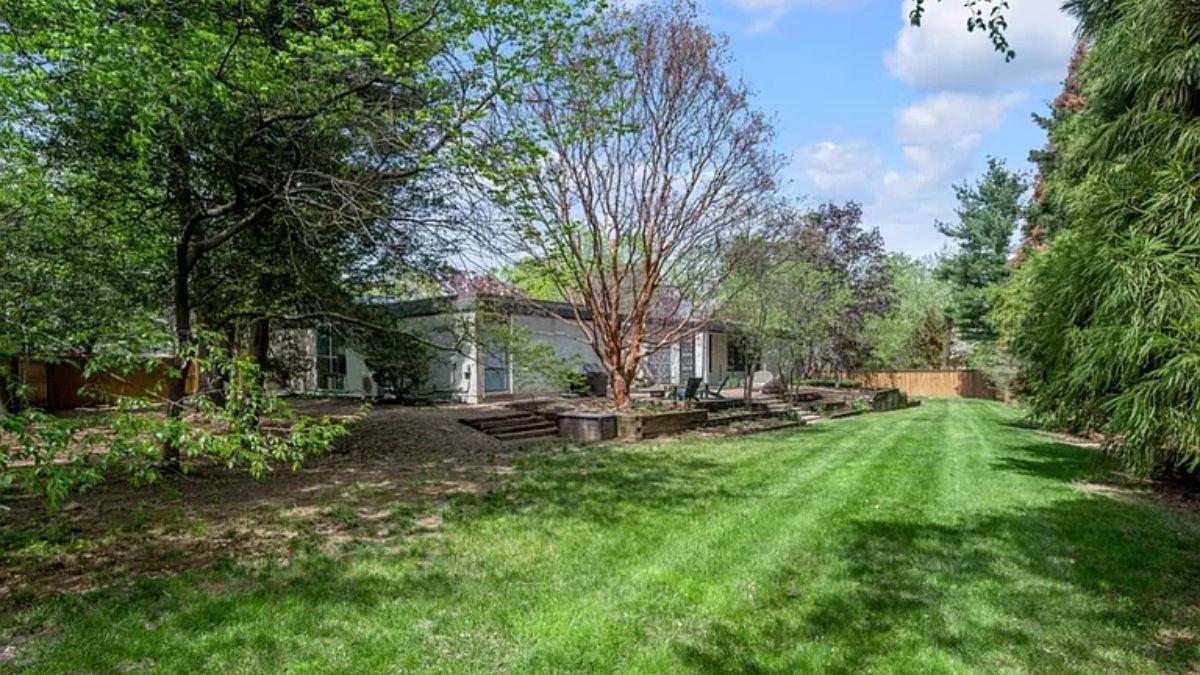
This lush backyard offers a peaceful escape, framed by towering trees and expansive green lawns. The gentle slope and layered landscaping create distinct zones for relaxation or play. The simplicity of the home’s exterior blends effortlessly with its surroundings, ensuring a seamless transition from indoors to nature.
Discover the Tranquility of This Private Backyard Terrace
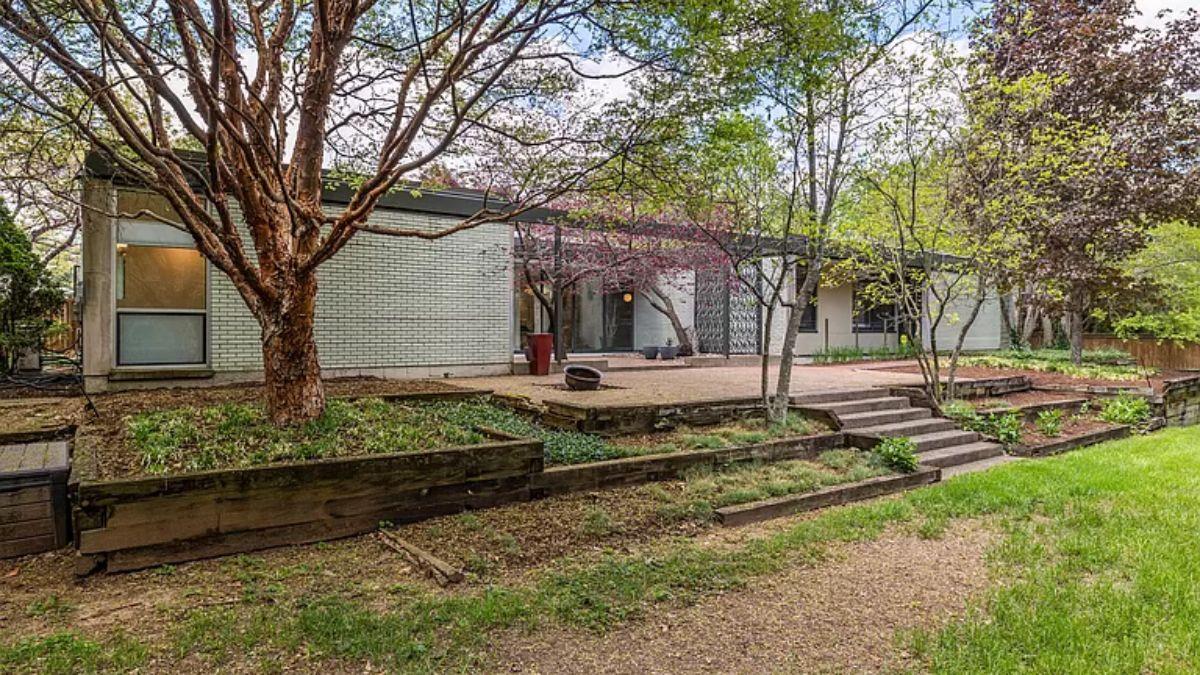
This backyard reveals a peaceful terrace nestled among mature trees, offering a calm retreat. The wide, paved area is perfect for outdoor gatherings, framed by lush greenery that provides a sense of enclosure.
The minimalist design of the home harmonizes with the natural setting, creating a seamless blend between architecture and landscape.
Step Into a Mid-Century Courtyard Under a Canopy of Red Leaves
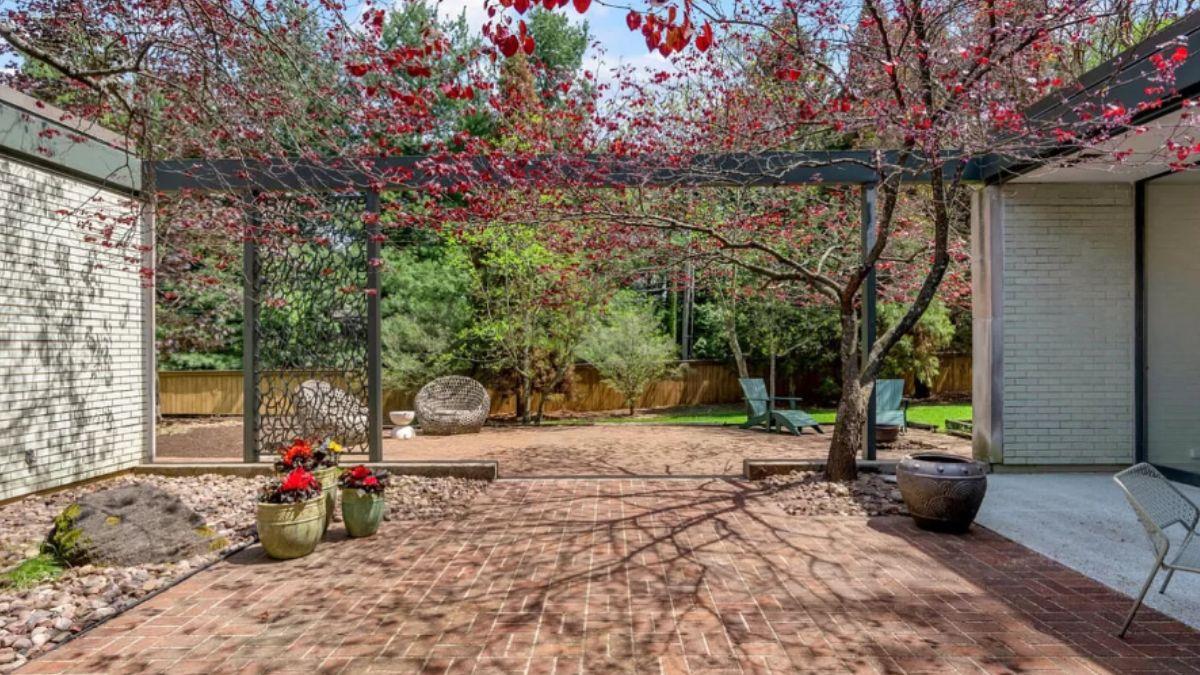
This courtyard boasts a harmonious blend of natural and architectural elements, defined by an airy pergola and blooming red foliage.
Brick paving underfoot complements the white brick walls, creating a seamless flow between textures. Sophisticated planters and minimalist outdoor furnishings punctuate the space, inviting relaxation amidst a peaceful garden backdrop.
Look at These Expansive Glass Walls in the Courtyard
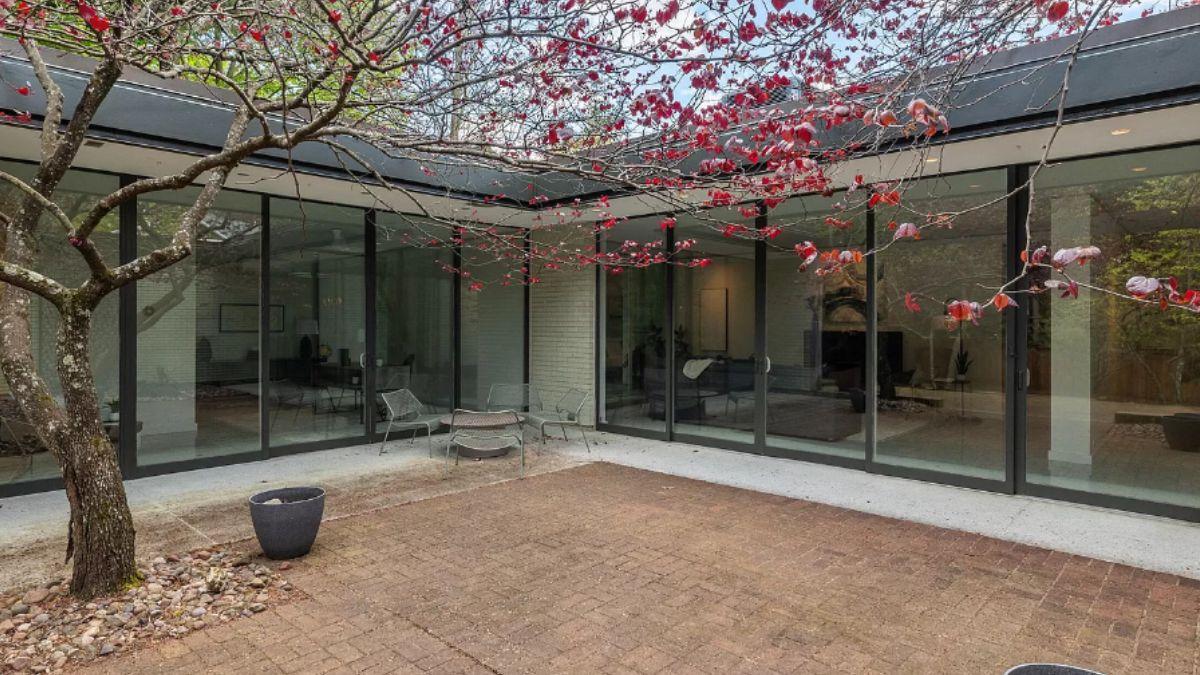
This courtyard features large glass walls that blur the lines between indoor and outdoor spaces, creating a seamless connection with nature.
The minimalist, clean lines of the architecture complement the natural surroundings, allowing the red foliage to stand out beautifully. Simple outdoor furnishings and subtle landscaping reinforce the soothing, minimalist aesthetic.
Enjoy the Harmony of Brick and Nature in This Courtyard
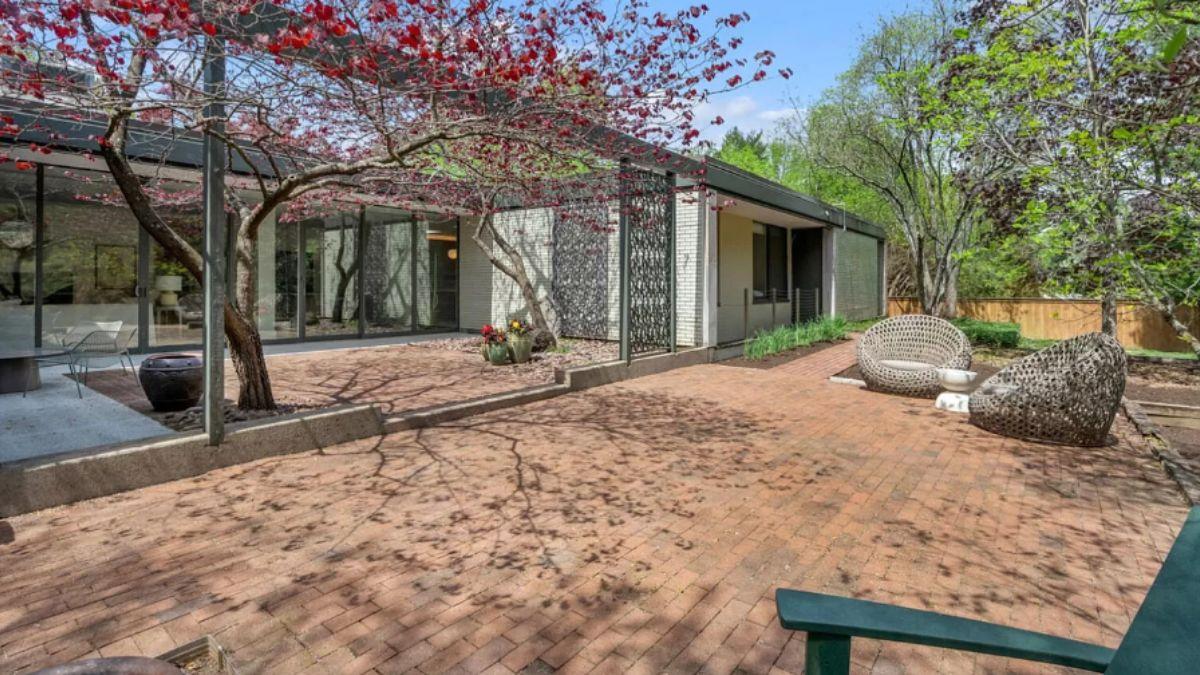
This courtyard showcases a seamless blend of architecture and nature, with brick paving contrasted against lush foliage. Expansive glass walls open up the space, allowing the vibrant red leaves to dance in the sunlight. Scattered contemporary seating invites relaxation, making the courtyard an ideal retreat.
Notice the Clean Lines and Subtle Brickwork Along This Pathway
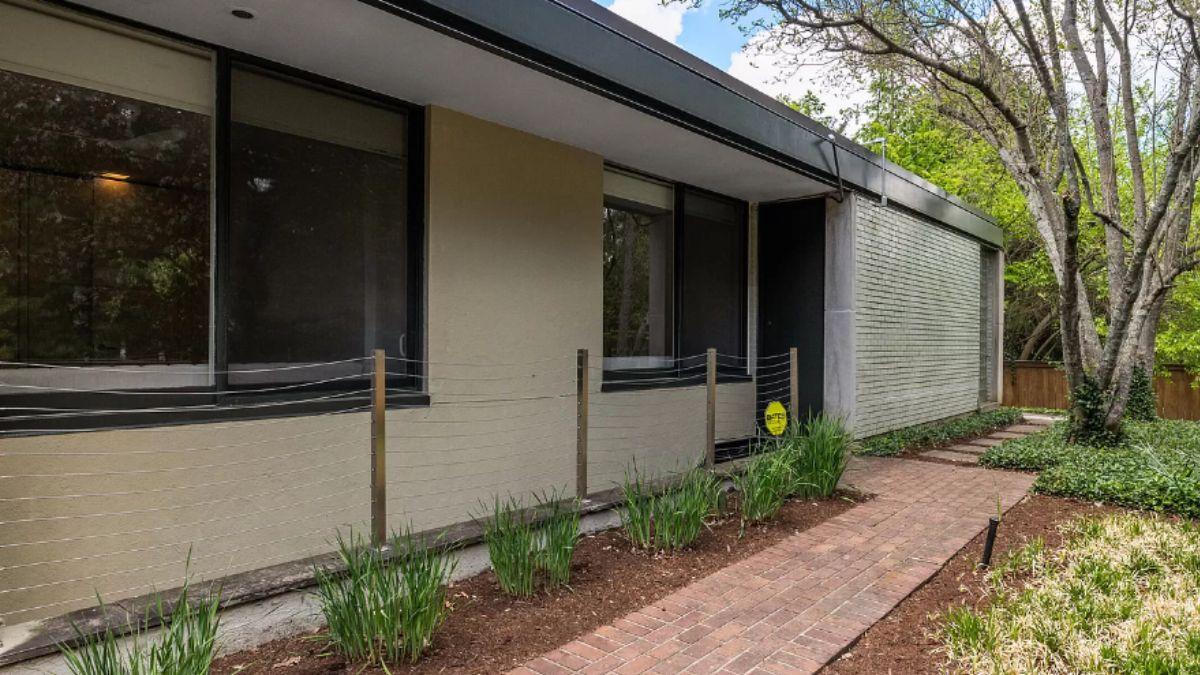
This mid-century innovative home highlights its minimalist aesthetic with clean lines and expansive windows. The subdued brickwork on the exterior is complemented by a simple brick pathway leading through the natural landscape. Tall, slender planters punctuate the pathway, subtly enhancing the entry’s connection to its surroundings.
Check Out That Bold Red Door Against the Subdued Brick
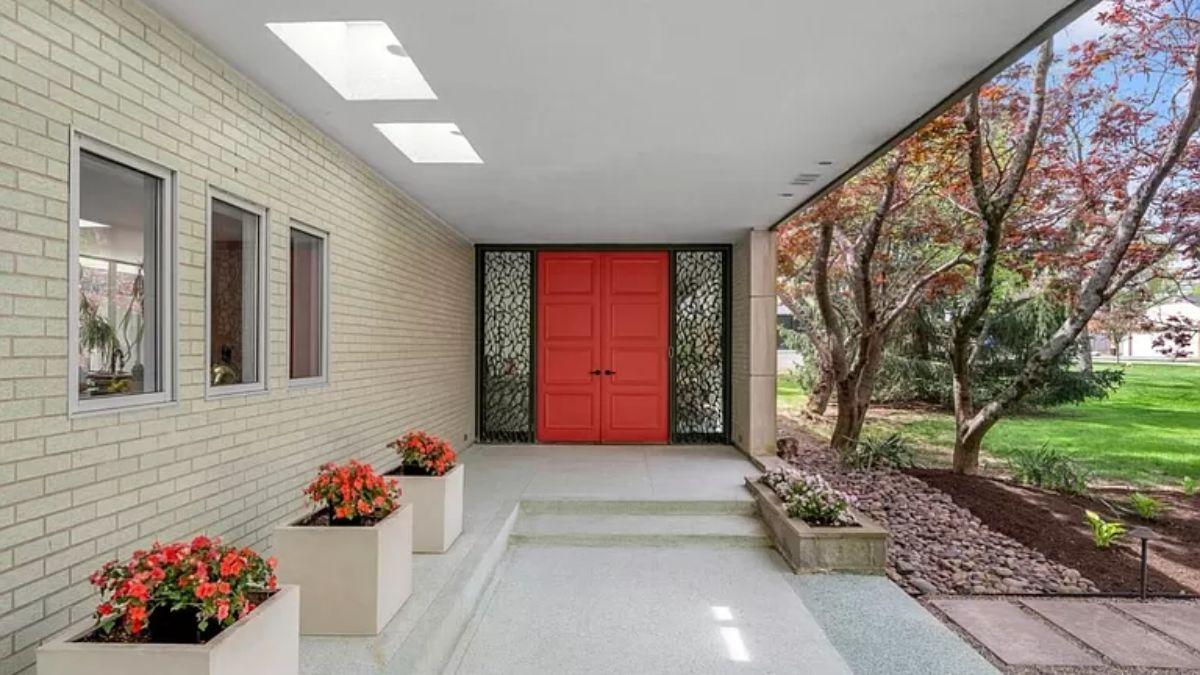
This entrance makes a striking statement with its vivid red door set against pale brick walls. The minimalist design is enhanced by neat geometric planters filled with vibrant flowers, offering a touch of natural style. Skylights above create dynamic lighting, adding a sense of openness to the covered entryway.
Take a Look at This Graceful Entryway with Unique Metal Screens

The entryway showcases exquisite metal screens flanking the chic white double doors, adding a touch of artistry to the space.
Clean lines and minimalist furnishings create a minimalist aesthetic, complemented by the leather chair and natural textures. A cluster of circular mirrors and vibrant plant life introduce subtle decorative elements, enhancing the inviting atmosphere.
Wow, Look at How the Glass Walls Invite the Outdoors In
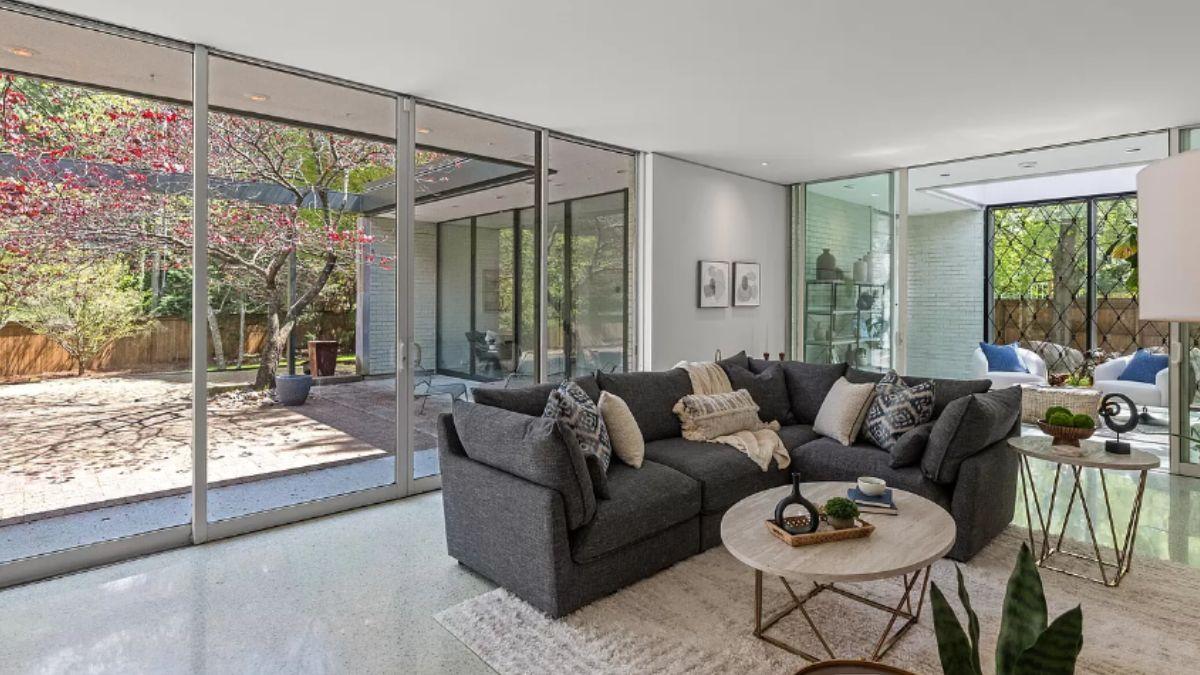
This living space seamlessly integrates with its natural surroundings, thanks to expansive glass walls that dissolve the boundary between indoor and out.
A sectional and textured decor pieces add warmth to the architectural lines, creating a harmonious atmosphere. The view of the lush courtyard with red foliage becomes a living work of art, transforming this room into an undisturbed haven.
Curl Up by the Contemporary Fireplace in This Inviting Living Room
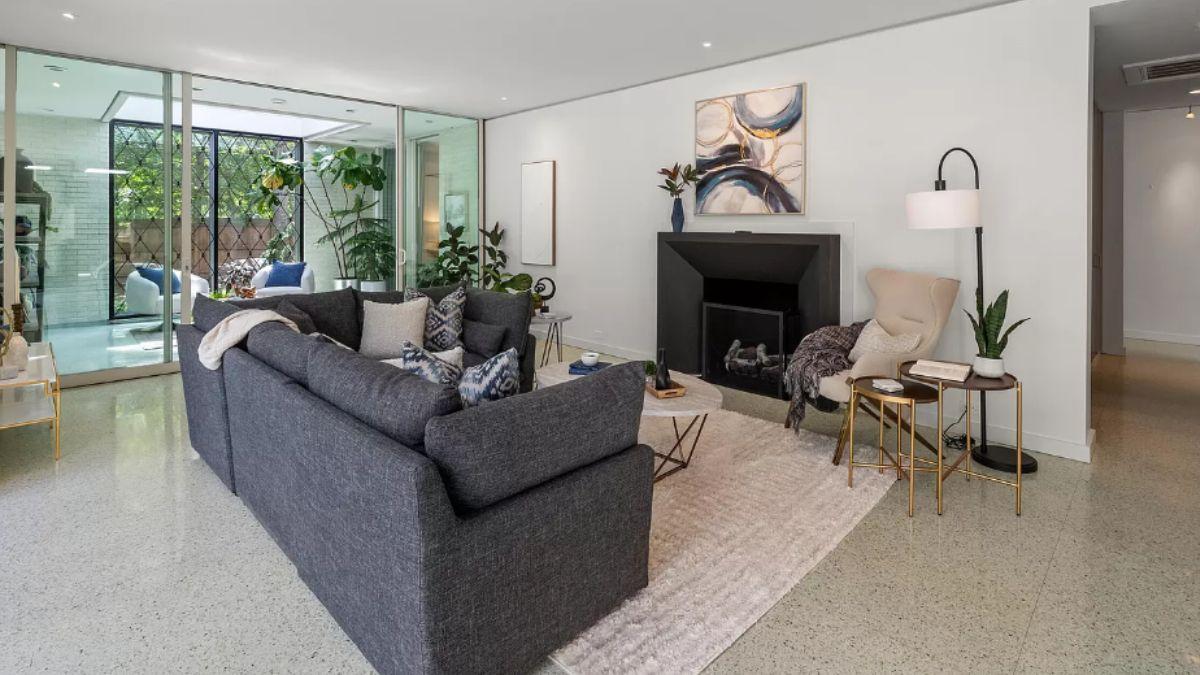
This living area blends comfort and style with a polished, contemporary fireplace as its focal point. The plush sectional and textured rug create an inviting setting, enhanced by contemporary artwork and strategic lighting. Floor-to-ceiling glass doors open up to lush greenery, ensuring a harmonious indoor-outdoor connection.
Relax in This Sunlit Nook with Skylight Views
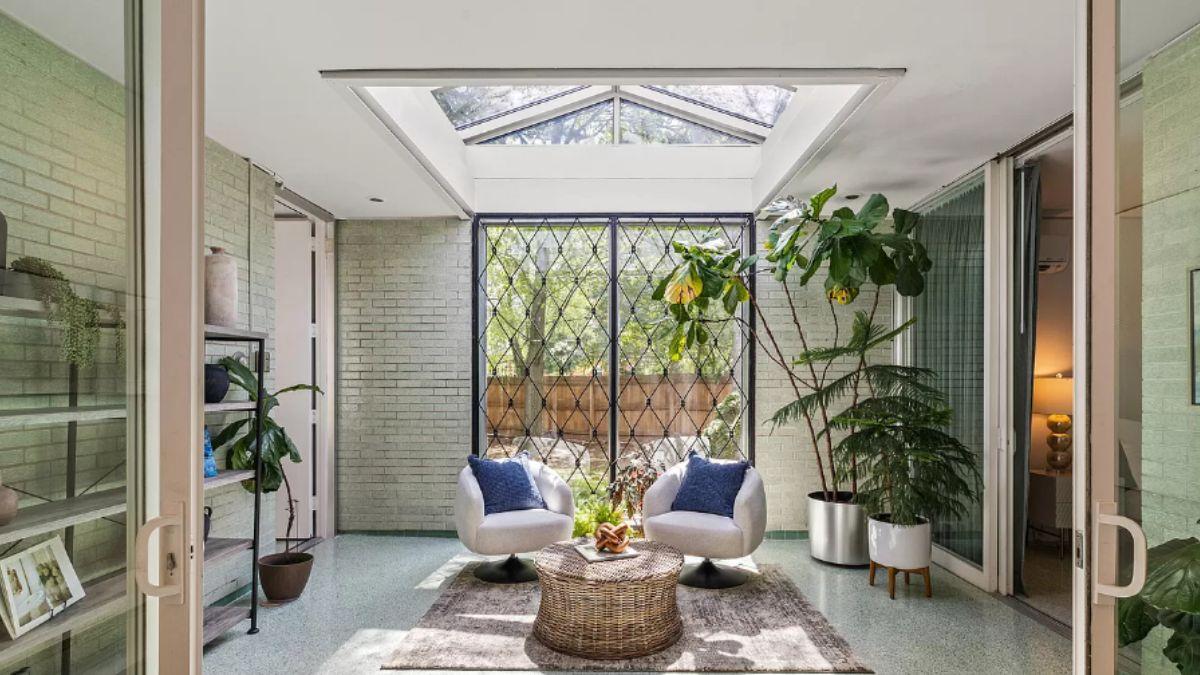
This harmonious sitting area is bathed in natural light, thanks to the expansive skylight overhead. Nested between textured white brick walls, the space features minimalist swivel chairs and lush greenery that bring life indoors.
The unique geometric window design adds an artistic touch, blending seamlessly with the unruffled outdoor view.
Check Out That Unique Pendant Light Over This Dining Nook
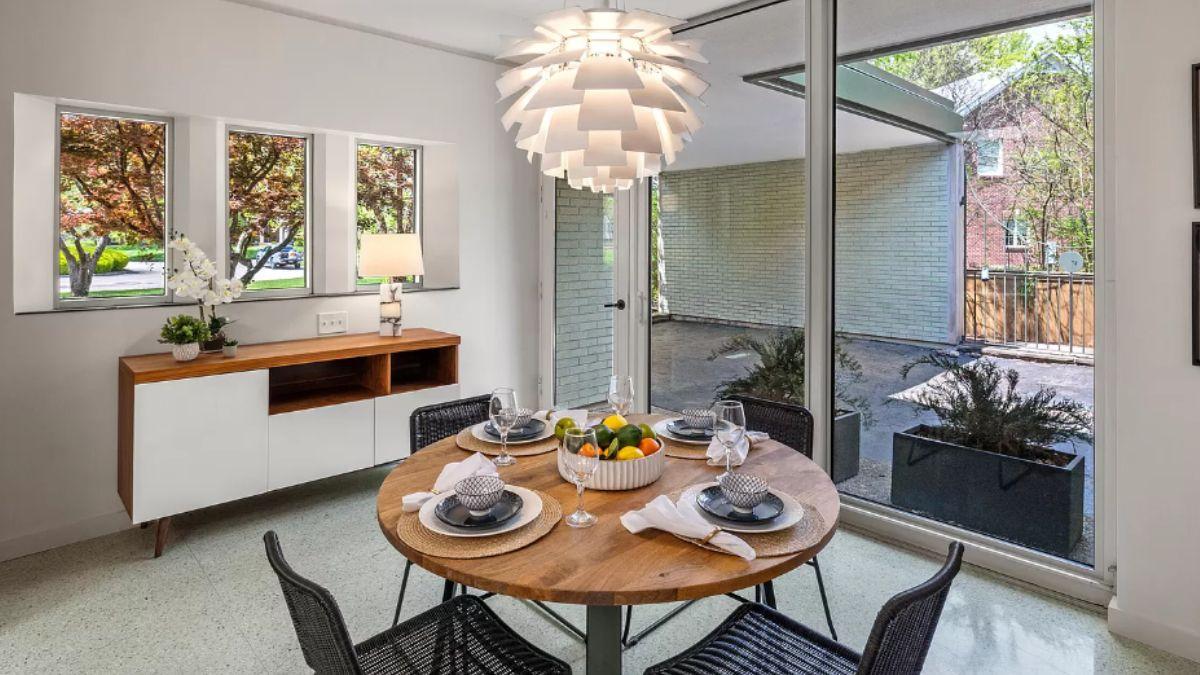
This dining area is a delightful blend of contemporary sophistication, featuring a distinctive pendant light that serves as a striking focal point.
The wooden table pairs perfectly with minimalist chairs, creating an intimate spot for meals and conversation. Floor-to-ceiling windows flood the space with natural light, seamlessly connecting the indoor area with the untroubled outdoor view.
Wow, Look at That Refined Waterfall Island in This Minimalist Kitchen
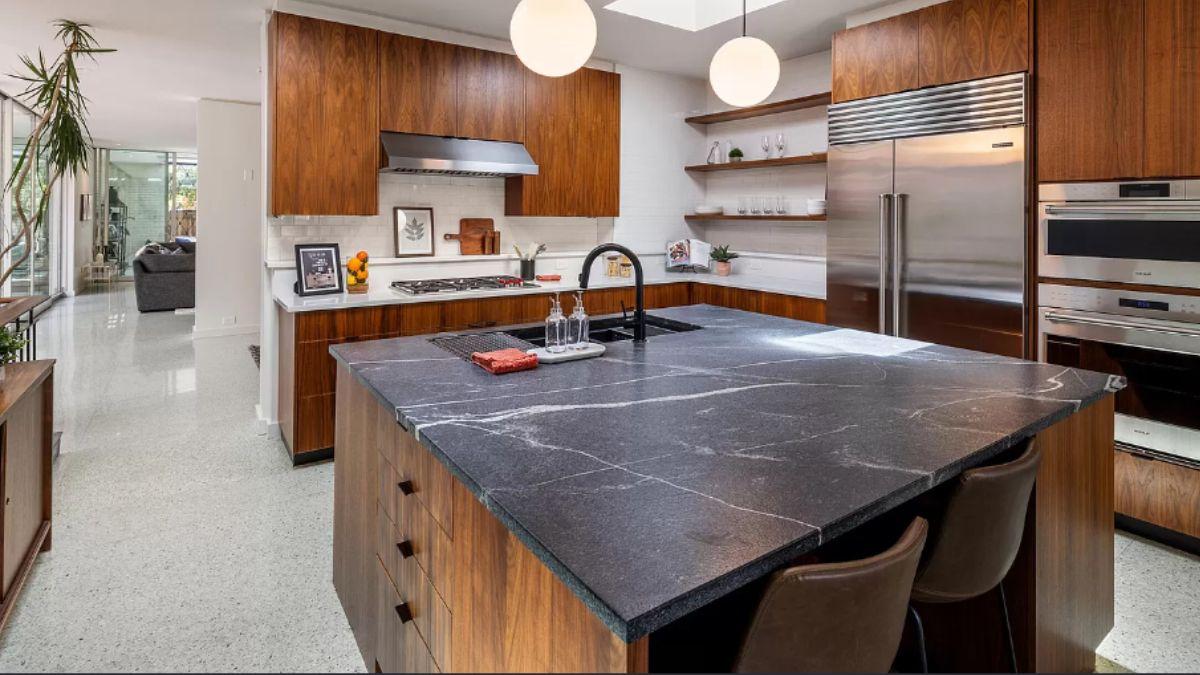
This kitchen showcases a striking waterfall island with a dark stone countertop, enhancing the room’s bold aesthetic.
Custom wood cabinetry and stainless steel appliances provide a contemporary contrast, while open shelving adds a touch of warmth. The round pendant lights and subtle skylight create a bright, inviting space for culinary creativity.
A Home Office Retreat with Floor-to-Ceiling Glass Views
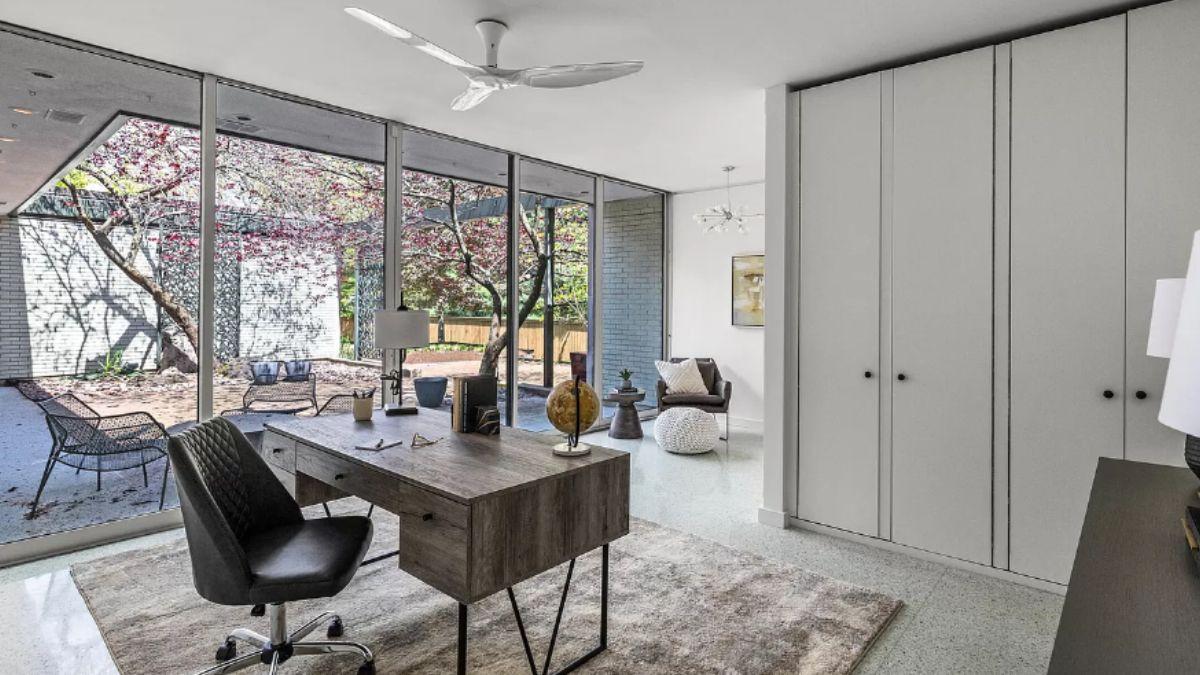
This home office boasts expansive floor-to-ceiling glass walls that flood the space with natural light and offer picturesque views of the courtyard.
The minimalist desk and comfortable swivel chair create a balanced workspace, while polished cabinetry provides ample storage. The integration of indoor and outdoor elements transforms the office into a relaxed spot for focus and inspiration.
A Home Gym That Balances Functionality and Comfort
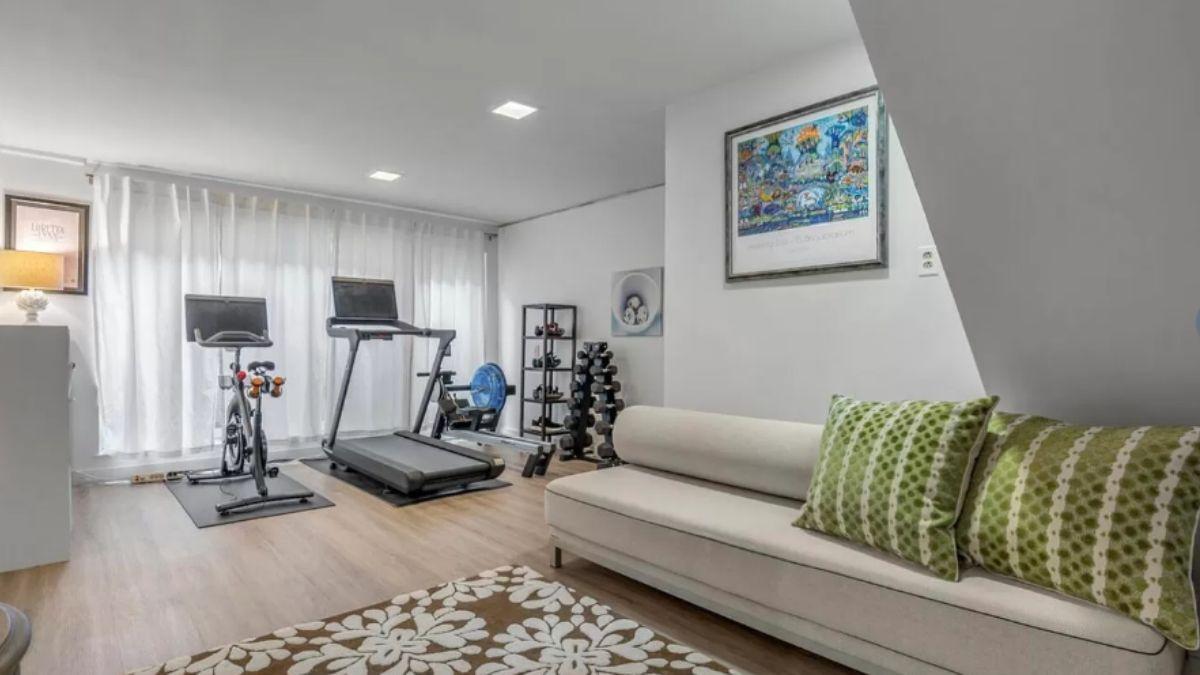
This home gym features essential equipment like a treadmill and stationary bike, set against a backdrop of soft, natural light filtering through sheer curtains.
A chic sofa with patterned cushions offers a comfortable spot for relaxation or cooldowns. The minimalist approach, accented by a colorful art piece and neatly organized weights, creates a welcoming space for fitness enthusiasts.
Notice the Textured Rug Adding Warmth to This Contemporary Bedroom
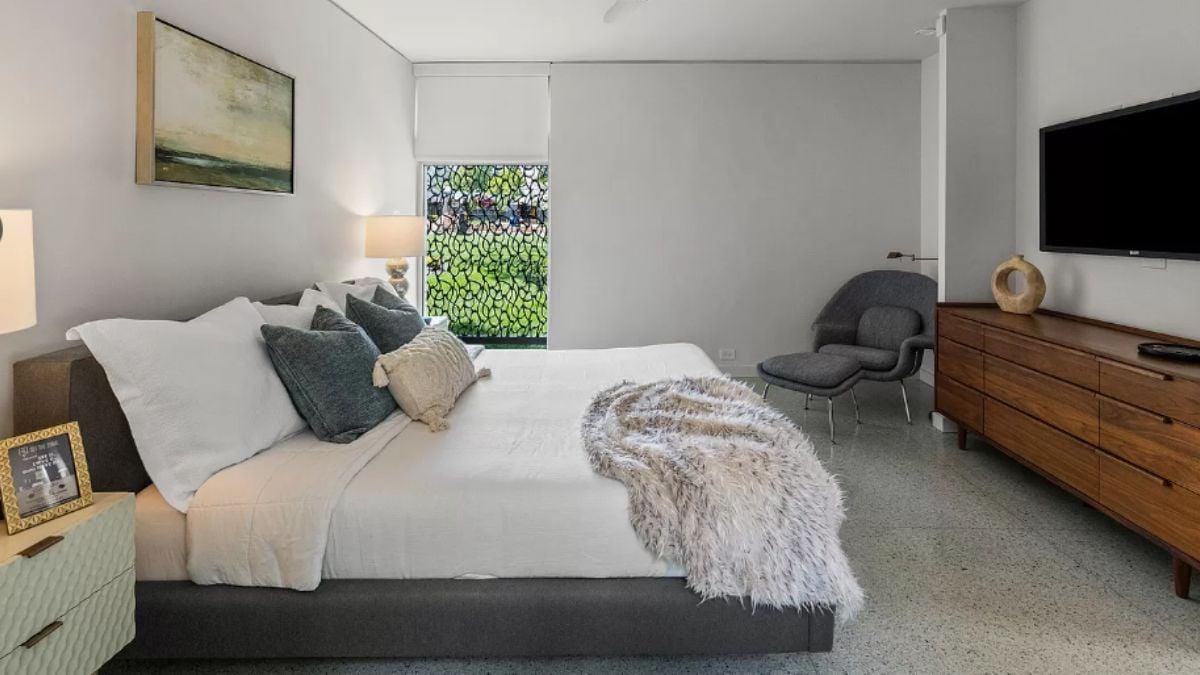
This bedroom combines chic minimalist design with homey textures, featuring a plush throw and ample cushions on the bed.
A textured rug softly contrasts the polished concrete floor, providing a sense of warmth. The large window with artful patterned glass allows natural light to filter through, enhancing the room’s restful ambiance.
Explore the Contrasting Wood Tones in This Minimalist Bathroom

This bathroom showcases a polished, double-sink vanity with rich wood tones set against crisp white countertops. Subtle subway tiles add a touch of classic glamour, complementing the contemporary fixtures. A splash of greenery brings life to the space, enhancing its clean, minimalist aesthetic.
Take a Peek at the Innovative Tile Work in This Streamlined Shower

The bathroom showcases an innovative shower with clean white subway tiles that are both timeless and exquisite. Glass panels with dark trim add a touch of sophistication, while built-in shelves offer practicality. A simple yet striking piece of abstract art on the wall completes the minimalist look.
Comfy Nook with a View and Thoughtful Design
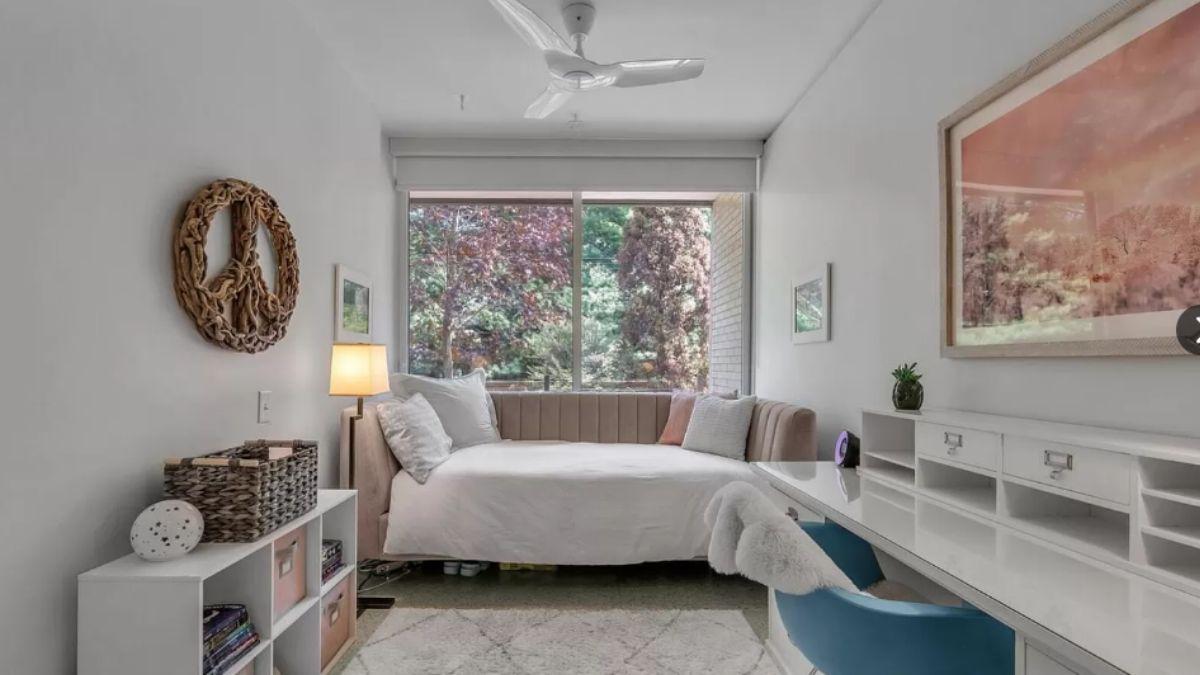
This bedroom creates a relaxed oasis with its clean lines and a plush daybed nestled against a large window. The natural light filters in, highlighting the earthy textures of the wood peace sign and wicker storage baskets. A functional desk anchors the space, offering a stylish study area that maintains the room’s airy atmosphere.
Spot the Classic Pedestal Sink in This Thoughtful Bathroom Layout
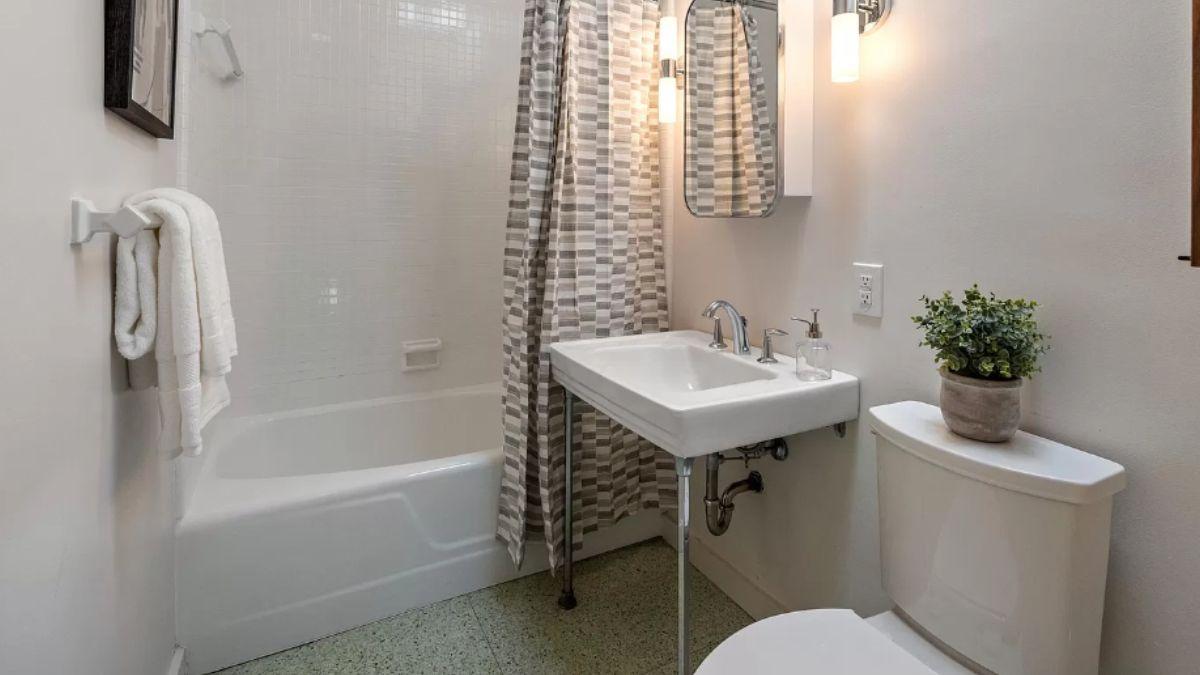
This bathroom captures a sense of timeless simplicity with a classic pedestal sink that’s both classy and space-efficient. The checkered shower curtain adds a playful contrast to the white tile backdrop, infusing the room with subtle texture. A pop of greenery on the toilet tank brightens the space, offering a touch of natural warmth.
Notice How the Vibrant Throw Warms Up This Minimalist Bedroom

This bedroom combines a minimalist design with a splash of color through the vibrant orange throw, adding warmth to the clean aesthetic.
Twin side tables with innovative lamps create a sense of balance, flanking the understated headboard. The patterned curtains softly diffuse the light, enhancing the room’s undisturbed ambiance.
Spot the Playful Shower Curtain in This Clean Bathroom Design
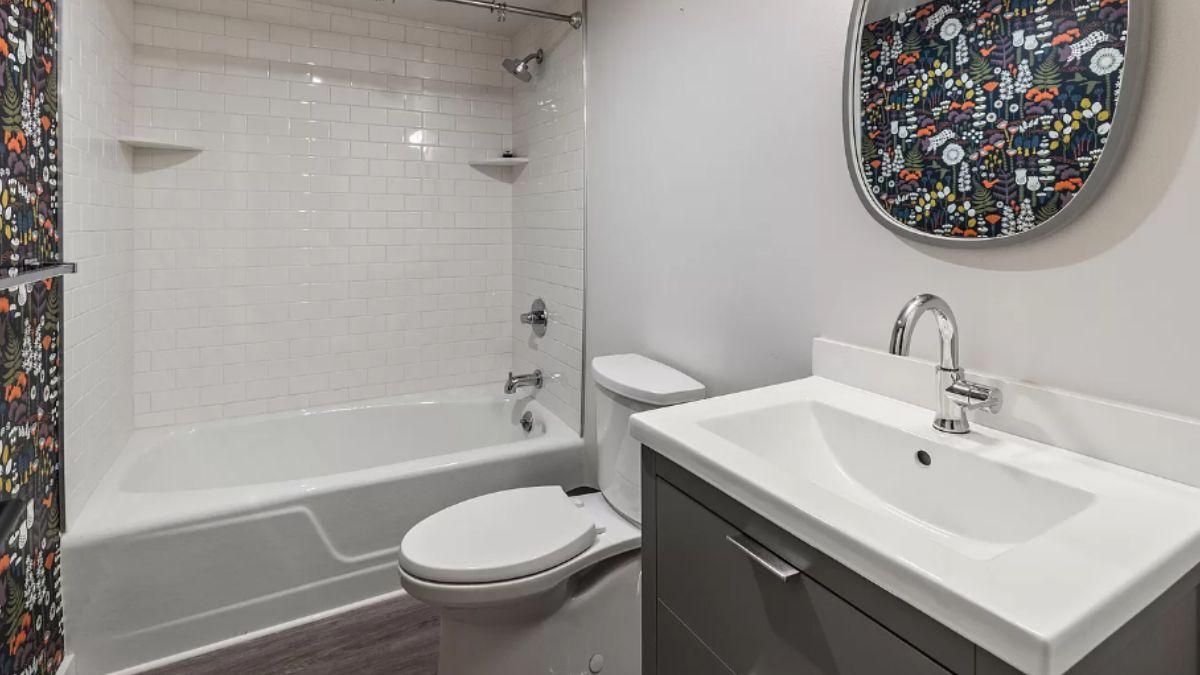
This bathroom combines classic white subway tiles with a whimsical floral shower curtain, adding a splash of personality and color.
The refined vanity with a contemporary sink creates a clean, streamlined look that complements the minimalist design. Bright lighting and simple fixtures keep the space feeling fresh and inviting, perfect for both kids and adults alike.
Explore the Efficiency of This Well-Organized Utility Room
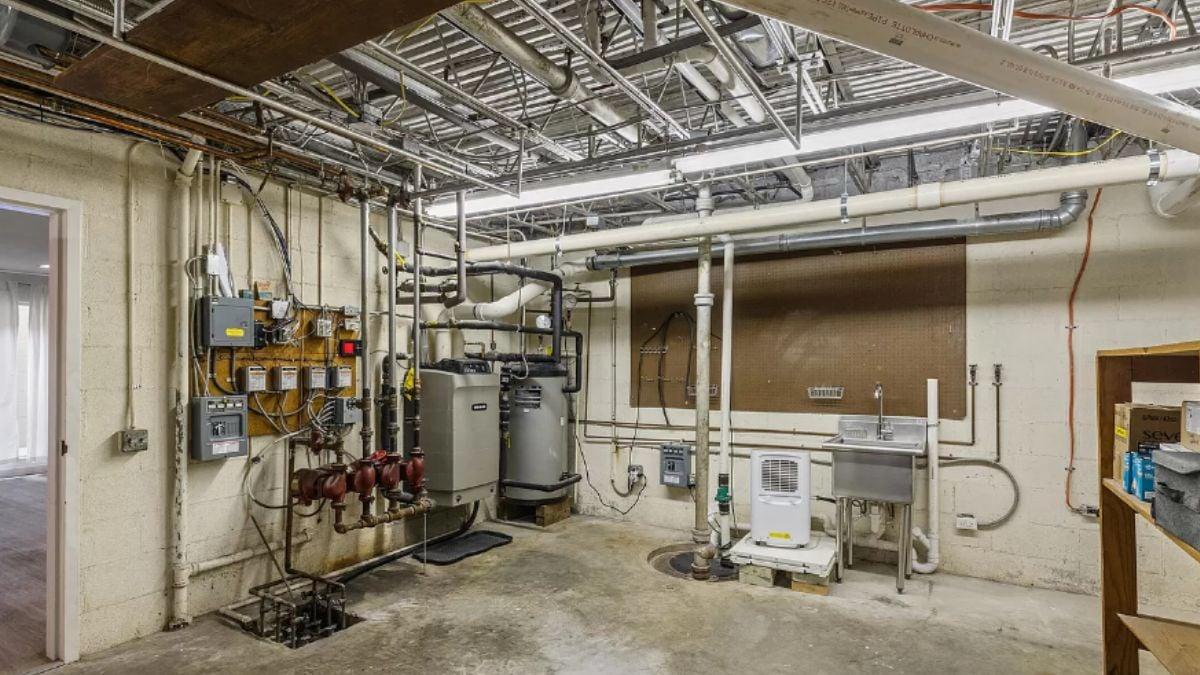
This utility room showcases a meticulously planned layout with exposed pipes and an array of neatly arranged panels, highlighting the home’s functional backbone.
Industrial elements like metal racks and a sturdy sink offer practical convenience, while the pegboard provides adaptable storage options. The uncluttered design underscores a commitment to efficiency without sacrificing accessibility.
Uncover the Hidden Potential in This Utility Storage Room
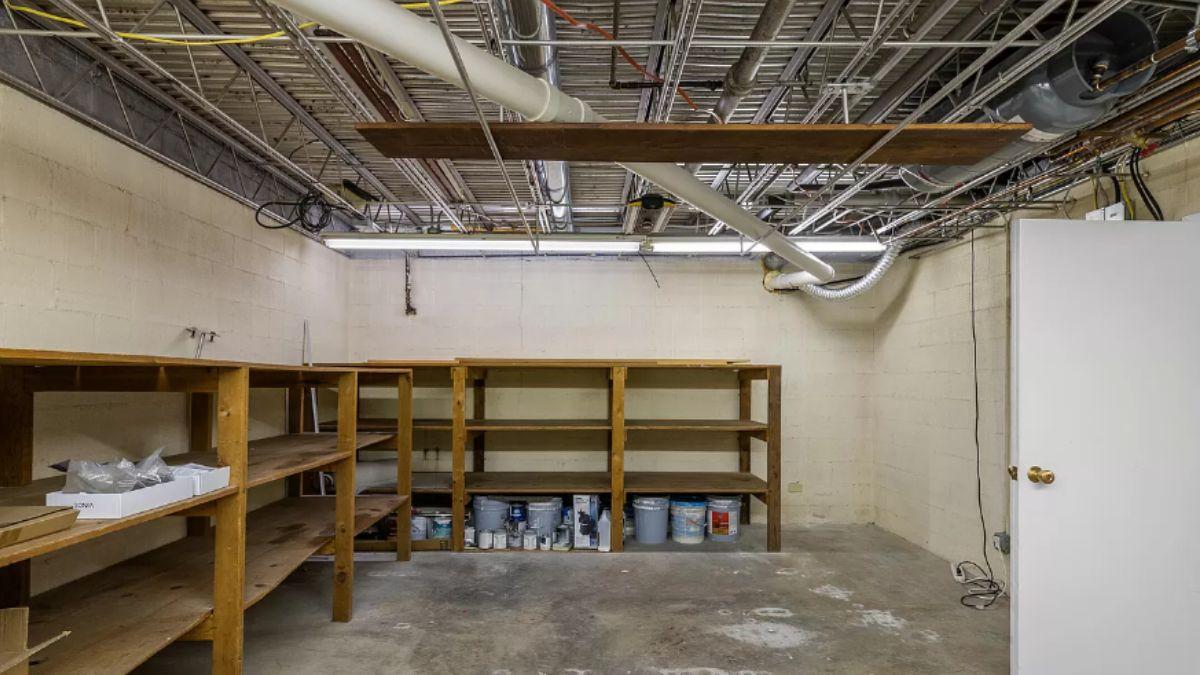
This utility room offers a blank canvas with its sturdy wooden shelving, perfect for organizing tools and supplies. The exposed ceiling features a network of pipes and ductwork, adding an industrial touch to the space. With concrete floors and ample lighting, this room is ready for transformation into a practical storage haven.
Listing agent: Susan Kennedy @ Bluegrass Sotheby’s International Realty – Zillow

