Welcome to a delightful blend of symmetry and style in this cottage gem. Encompassing a serene setting with its perfectly symmetrical white facade, this home features a charming front porch as an inviting entrance. Boasting a thoughtful layout spanning 1,284 square feet, the main floor plan highlights a spacious great room, a private master suite, and outdoor expansions for versatile living.
Classic Cottage Vibes with a Symmetrical Facade

This home elegantly combines the timeless appeal of colonial and craftsman styles, evident in its pitched roof, classic window design, and clean white exterior. The balance of tradition and functionality is carried indoors, where the layout offers comfort and practicality without sacrificing its aesthetic charm.
Explore the Thoughtfully Laid-Out Main Floor Plan
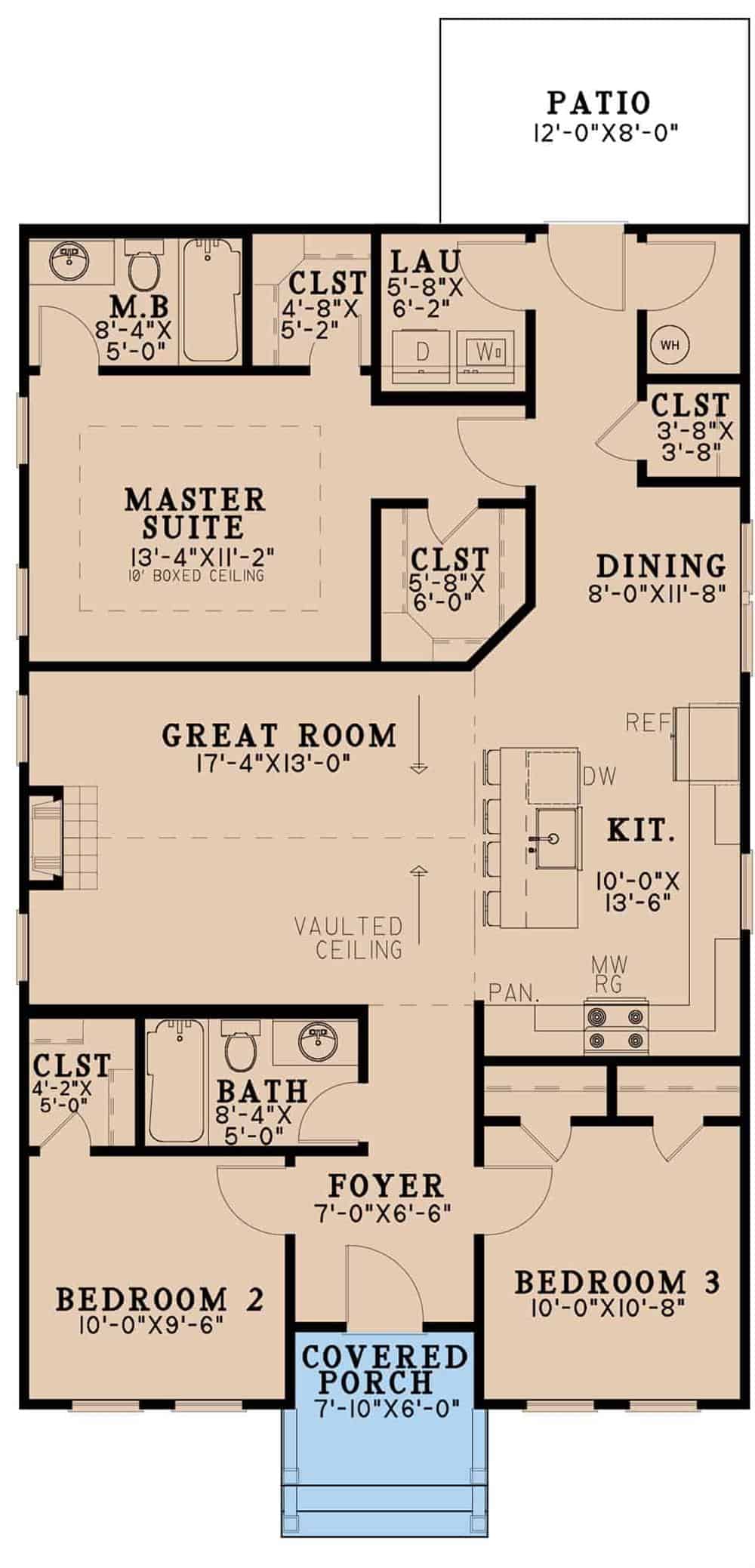
This floor plan highlights the functionality and thoughtful design of the main level, with a spacious great room serving as the heart of the home. The master suite offers privacy and convenience, featuring its own bath and ample closet space, while the kitchen and dining areas are strategically placed for easy access. Outside, a welcoming patio extends the living area, making it perfect for gatherings or a quiet retreat.
Source: The Plan Collection – Plan 193-1279
Check Out the Rustic Touch with a Classic Stone Fireplace
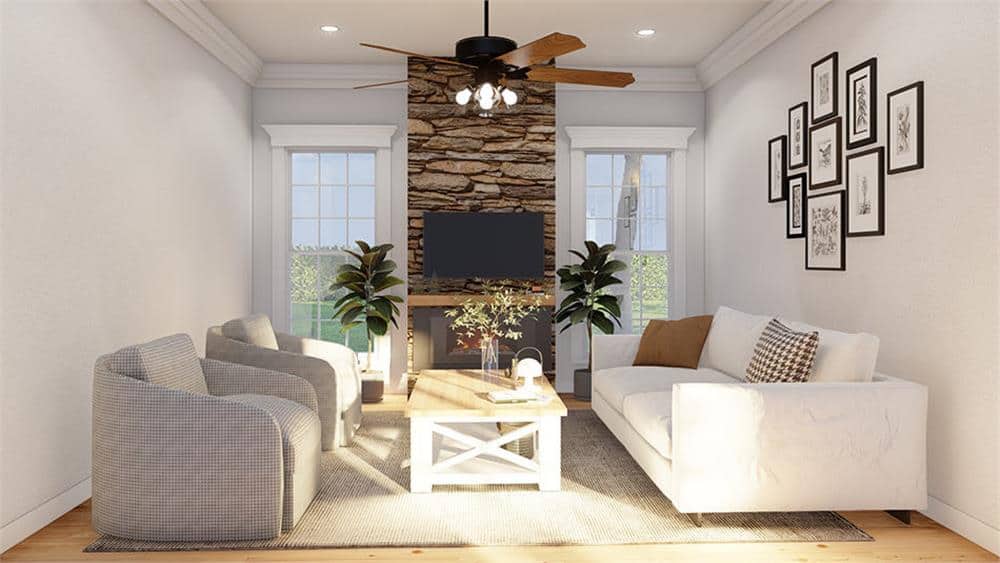
This living room features a striking stone fireplace extending to the ceiling, providing a rustic focal point in the space. The seating arrangement – comprising plush, modern furniture – offers comfort, while the gallery wall adds a personal touch. Light floods in from the tall, symmetrical windows, highlighting the blend of natural textures and crisp white walls for a cozy yet refined atmosphere.
Stylish Living Room with a Gallery Wall and Natural Light

This living room showcases a tasteful gallery wall that adds character and interest to the clean, white space. The plush sofa and cozy armchairs are arranged around a simple wooden coffee table, creating a welcoming conversational area. Natural light pours in through large windows, highlighting the room’s airy ambiance and the sleek ceiling fan above.
Enjoy Breakfast Bathed in Morning Light with This Delightful Nook
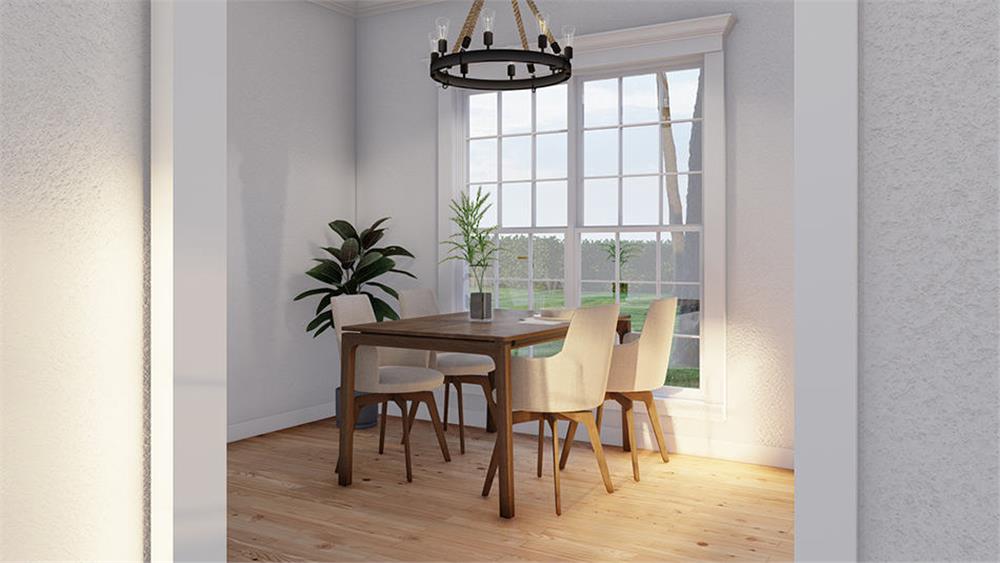
This quaint breakfast nook features a simple yet stylish wooden table, surrounded by elegant upholstered chairs. A large window floods the space with natural light, enhancing the connection to the outdoors. The minimalist chandelier adds a touch of sophistication, perfectly accenting the room’s bright and airy feel.
Notice the Cool Blue Cabinets Adding a Splash of Color to the Kitchen

This kitchen features striking blue cabinets that balance beautifully against the warm wood floors, adding a pop of color to the space. The sleek, modern pendant lights above the breakfast bar provide focused illumination, contrasting with the classic craftsman elements present. Natural light flows in through the window, enhancing the airy ambiance and highlighting the seamless blend of style and functionality.
Chic Kitchen Corner with Stunning Lantern-Style Pendant Lights
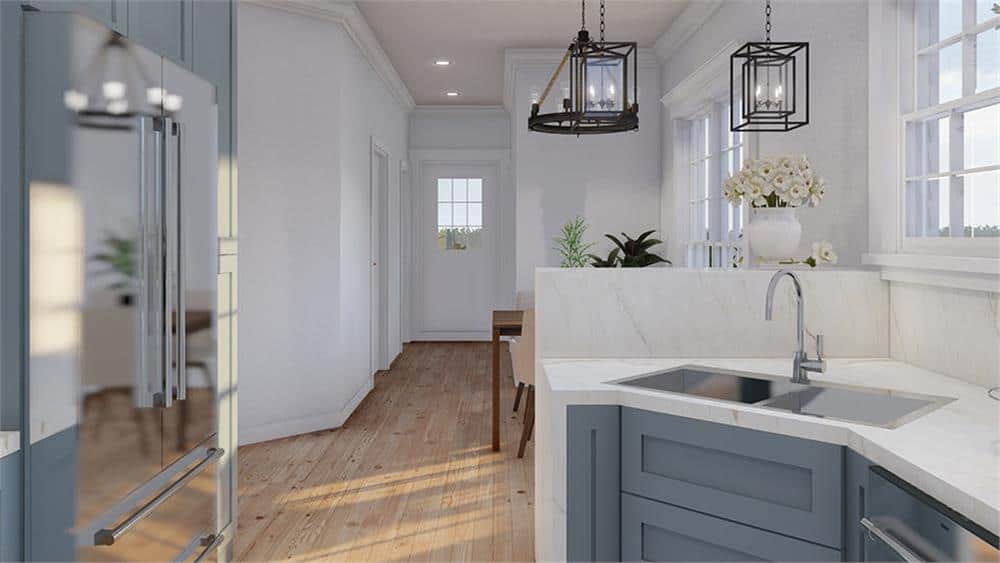
This elegant kitchen corner is highlighted by two striking lantern-style pendant lights that draw the eye to the space’s height. The cool blue cabinetry contrasts beautifully with the white marble countertops, adding depth and sophistication. Natural light streams through the large windows, accentuating the clean lines and subtle craftsman influences in the design.
Simple Beauty: White Cottage with Clean Lines
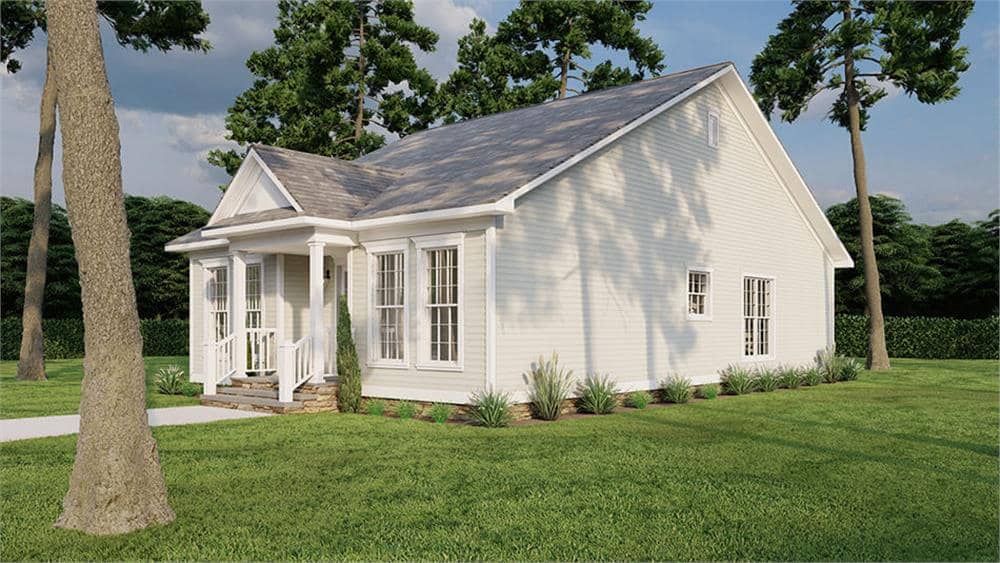
This quaint white cottage exudes understated elegance with its clean lines and minimalist design. The small but inviting front porch, supported by slender columns, adds a touch of warmth to the facade. Surrounded by lush greenery and tall trees, the setting offers a perfect blend of simplicity and nature.
Notice the Perfectly Balanced Symmetry in This Cottage Facade
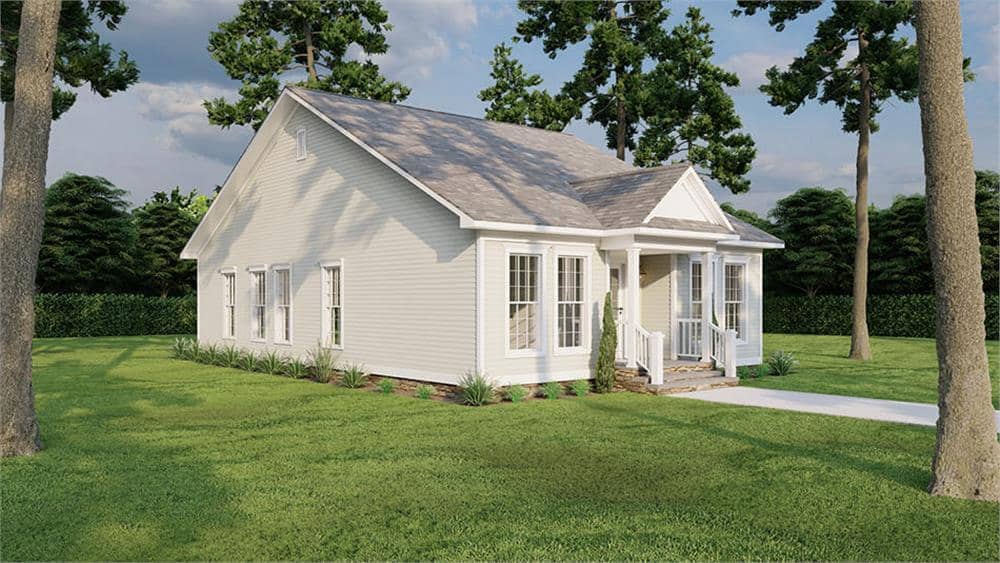
This charming cottage showcases a harmonious blend of symmetry and simplicity, with a clean white exterior that emits a timeless charm. The inviting front porch, supported by delicate columns, enhances its welcoming appeal. Surrounded by neat landscaping and towering trees, it offers a serene and picturesque setting, perfectly integrating with its natural surroundings.
Notice the Simplicity of This Clean, Minimalist Facade

This structure features a straightforward design with its clean white siding and simple gabled roof. The entry door is accented by a single lantern-style light, adding a touch of charm to the otherwise unadorned exterior. Surrounded by a neat row of shrubs and framed by tall trees, it presents a serene backdrop, emphasizing functional elegance.
Source: The Plan Collection – Plan 193-1279






