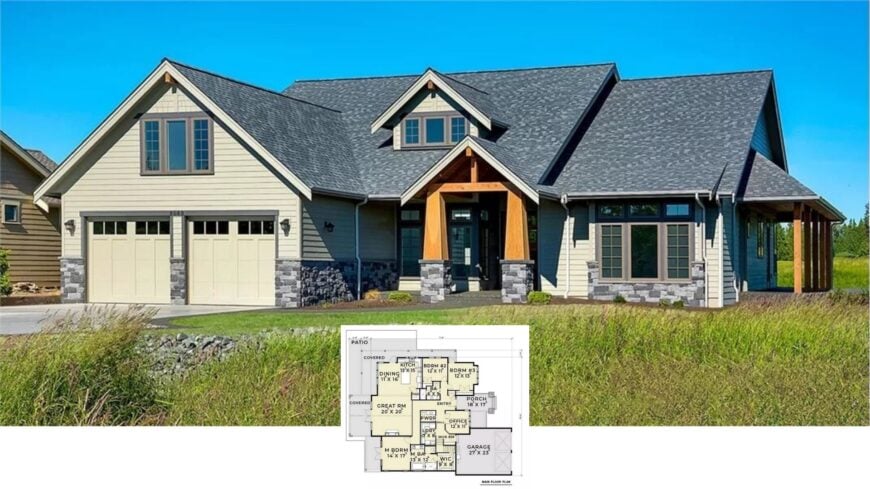
Welcome to a stunning fusion of Craftsman charm and modern flair, artfully spread across a generous 2,939 square footage. This home includes spacious three bedrooms, elegantly designed two and a half bathrooms, and a layout that beautifully balances tradition with innovation.
I’m particularly drawn to the way its stone accents enhance the warm wooden beams, creating a harmonious exterior that invites you to explore its expansive interiors.
Craftsman Beauty with a Modern Twist and Eye-Catching Stone Accents
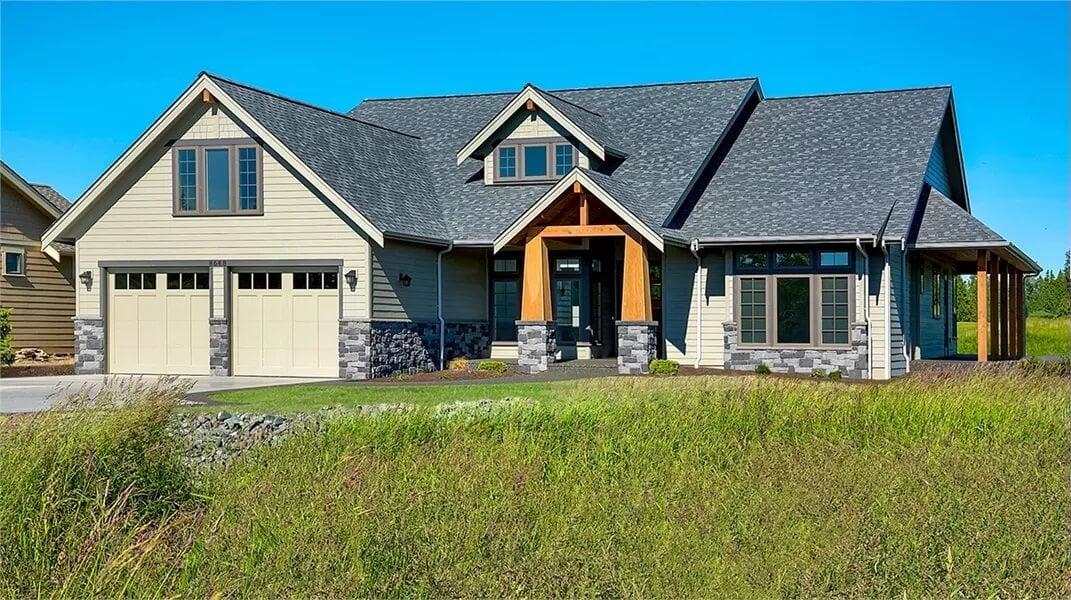
It’s a Modern Craftsman design, blending the timeless appeal of Craftsman elements with sleek, contemporary updates. From the striking stone pillars at the entrance to the gabled rooflines, every detail is carefully considered, inviting you to dive deeper into its thoughtfully organized spaces.
Whether you’re entertained by the great room with its adjacent patio or intrigued by the versatile bonus room, this home offers something special at every turn.
Explore the Spacious Open-Concept Great Room with Adjacent Covered Patio
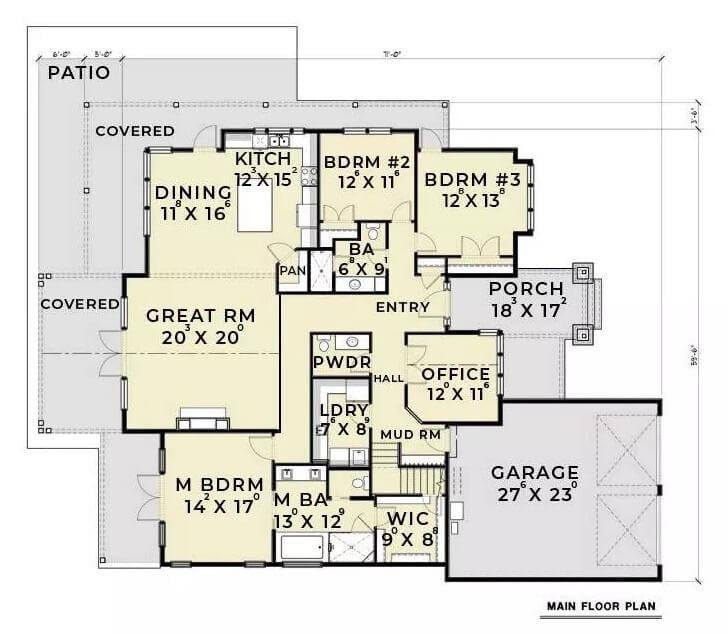
The main floor plan of this Craftsman-inspired home showcases a welcoming open-concept layout centered around a generous great room. With direct access to both a covered patio and the kitchen, entertaining is seamless and enjoyable.
The design thoughtfully incorporates functional spaces like a home office and a mudroom, perfect for modern family living.
Don’t Overlook the Versatile Bonus Room in the Floor Plan
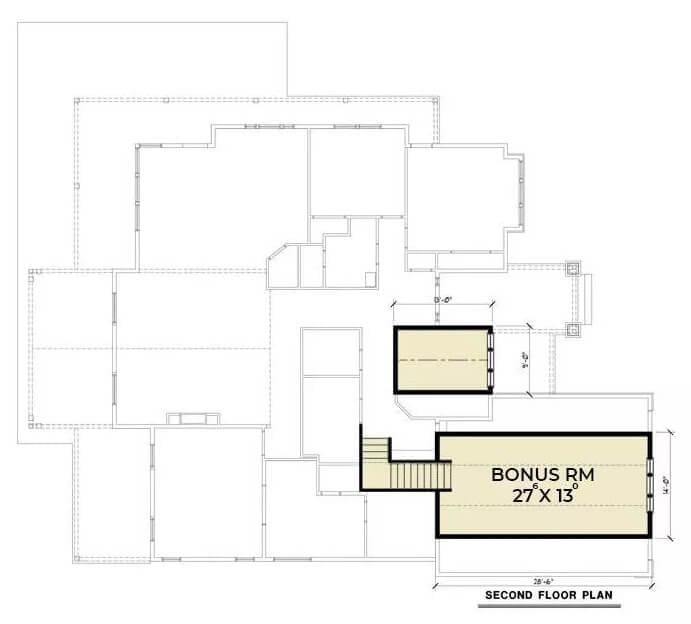
This second-floor plan reveals a noteworthy bonus room measuring 27 by 13 feet, perfect for a home office or entertainment area. The layout is designed with functionality in mind, offering easy access to various sections of the house.
This flexible space enhances the home’s overall adaptability, catering to diverse lifestyle needs.
Source: The House Designers – Plan 6461
Check Out the Robust Timber Entryway Embraced by Stone Pillars
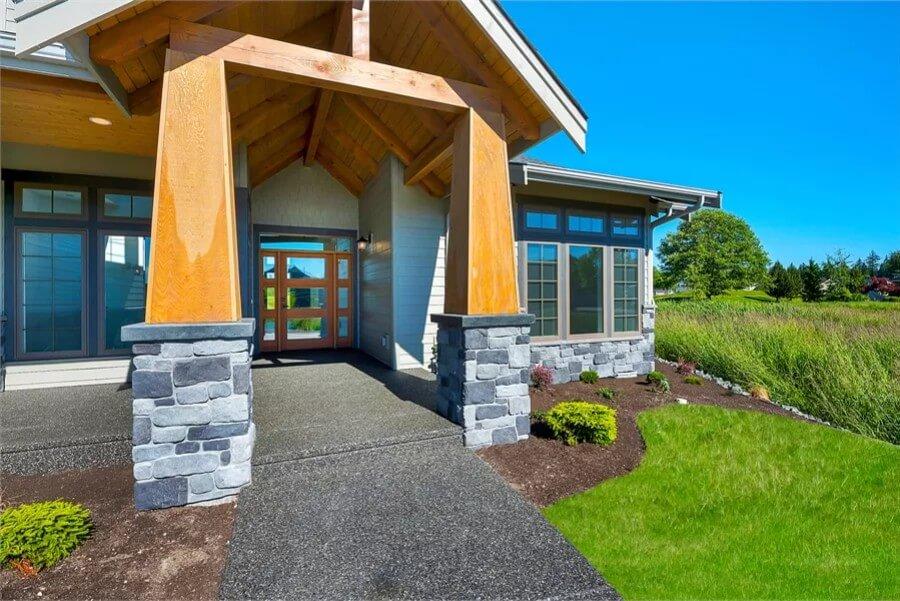
The entrance of this home features a striking composition of robust timber beams supported by sturdy stone pillars, epitomizing the Craftsman style. I appreciate how the wide entryway leads you into the home, accented by the warm, natural wood tones that play against the contemporary grey stone.
This harmonious blend of materials invites you to explore further, with large windows hinting at the bright interiors beyond.
Vaulted Ceiling and Stone Fireplace in an Expansive Living Room
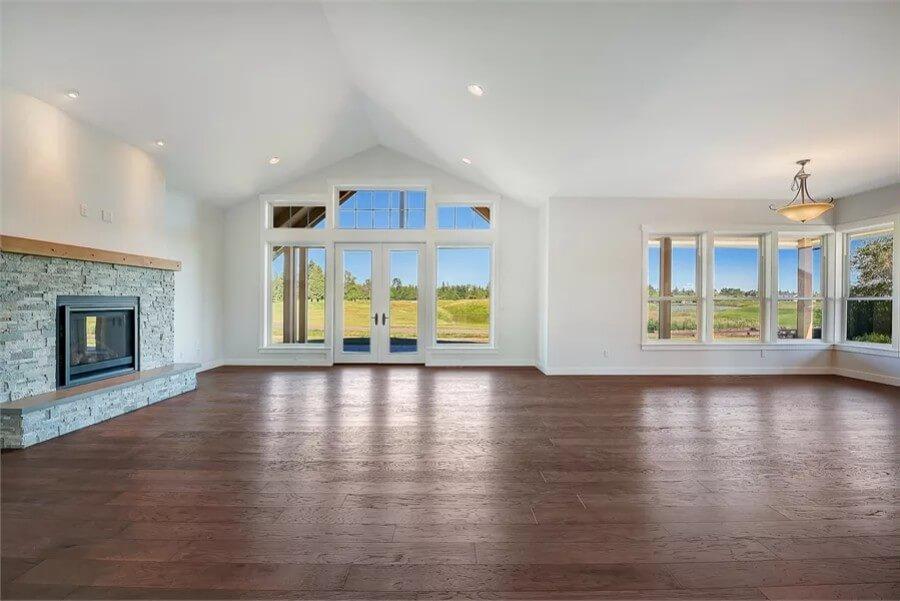
This living room impresses with its lofty vaulted ceiling, creating an open and airy feel that’s hard to resist. The stone fireplace serves as a focal point, blending traditional craftsmanship with a contemporary touch.
Floor-to-ceiling windows offer panoramic views of the outdoors, inviting natural light to highlight the rich wood flooring.
Notice the Large Windows Flooding This Craftsman Kitchen with Light
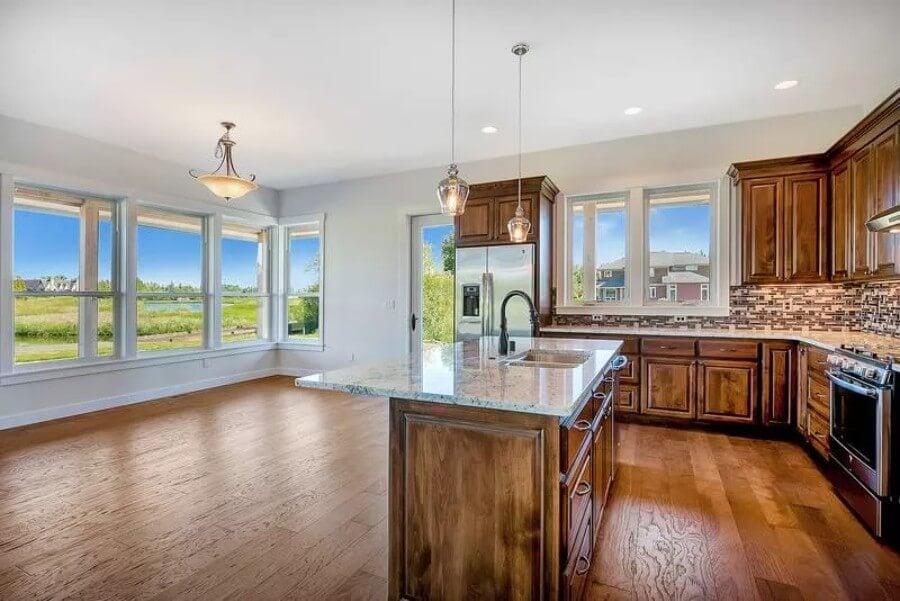
The heart of this kitchen is its stunning natural light, thanks to expansive windows that offer scenic views and fill the room with brightness. Dark wooden cabinets provide a rich contrast to the light granite countertops, adding a touch of elegance to the functional layout.
I love how the mosaic backsplash and sleek stainless steel appliances enhance the modern Craftsman style of the space.
Look at That Polished Island Balancing Warmth and Utility in This Kitchen
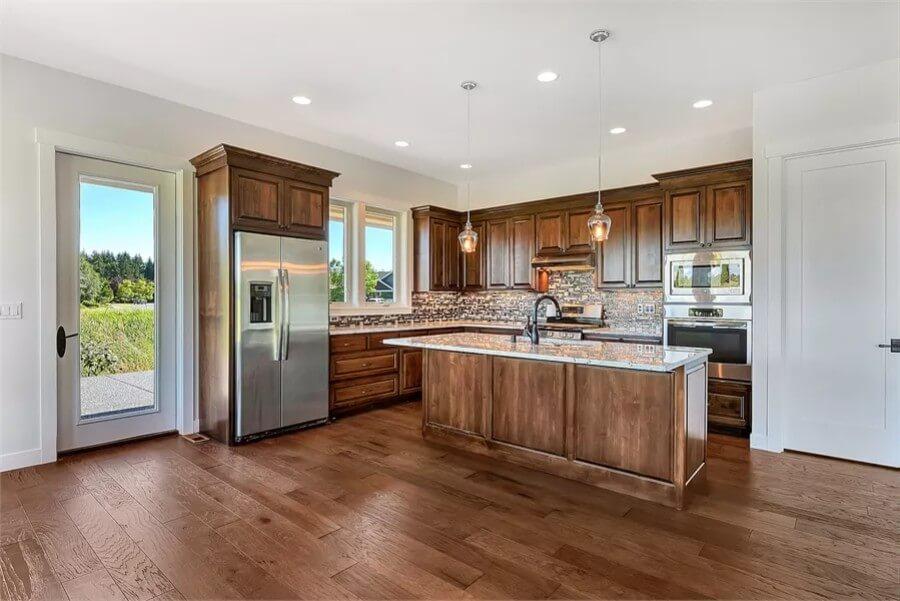
This kitchen combines functionality with style, featuring a central island that invites casual dining and conversation. The rich wooden cabinets add warmth and are perfectly offset by the sleek, stainless steel appliances.
Mosaic tile backsplash adds a touch of artistry, while large windows flood the space with natural light, highlighting the airy and open layout.
Expansive Windows in This Light-Filled Bonus Room Elevate the Space
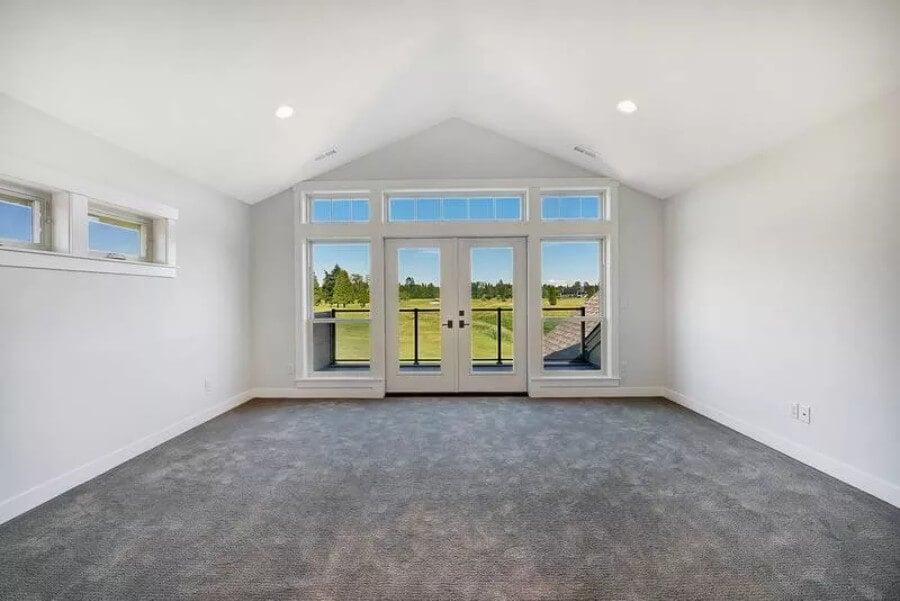
This bonus room is all about the views, with its large windows and French doors that frame the outdoor scenery beautifully. The vaulted ceiling amplifies the sense of space, while neutral walls and carpeting create a blank canvas for any design style.
I love how the clerestory windows add an extra touch of natural light, making the room feel open and airy.
Enjoy Scenic Views from This Craftsman-Style Covered Patio
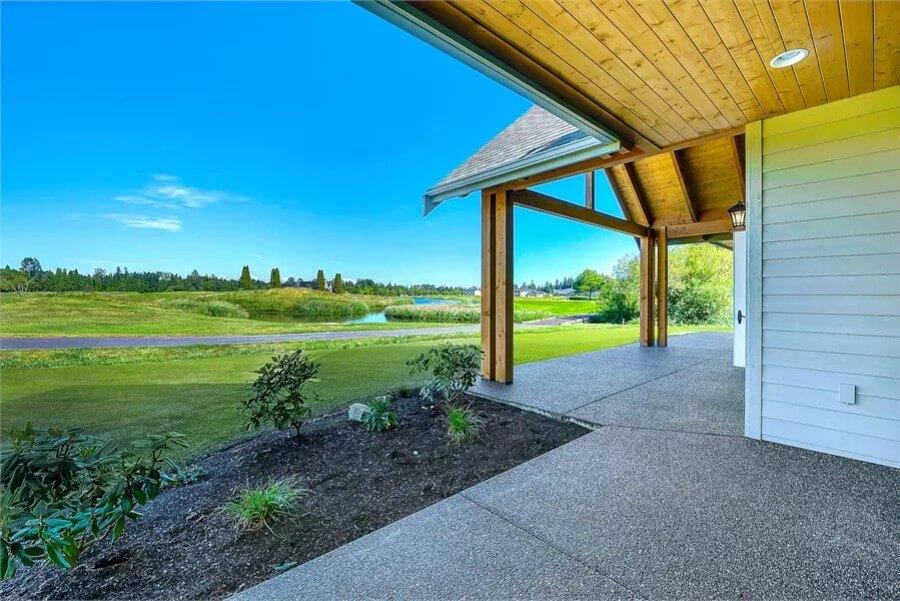
This spacious covered patio combines the warm tones of natural wood with expansive views of the landscaped surroundings, perfectly echoing the home’s Craftsman style.
The sloped roofline and robust wooden beams create an inviting space to relax and enjoy the outdoors. I love how the patio seamlessly connects to the lush greenery, enhancing the home’s connection to nature.
Spacious Covered Patio with Rustic Wooden Beams
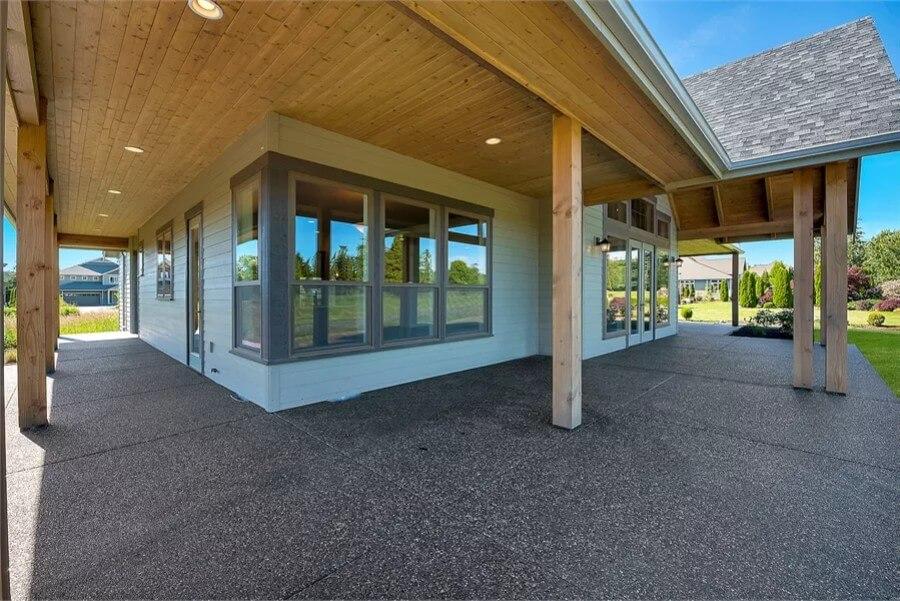
This Craftsman-style covered patio invites you to enjoy the outdoors with its generous space and charming wooden beams. The neutral-toned flooring seamlessly connects with the natural landscape, creating a harmonious transition from indoor to outdoor living.
Large windows ensure plenty of light filters through, highlighting the intersection of elegance and functionality.
Source: The House Designers – Plan 6461






