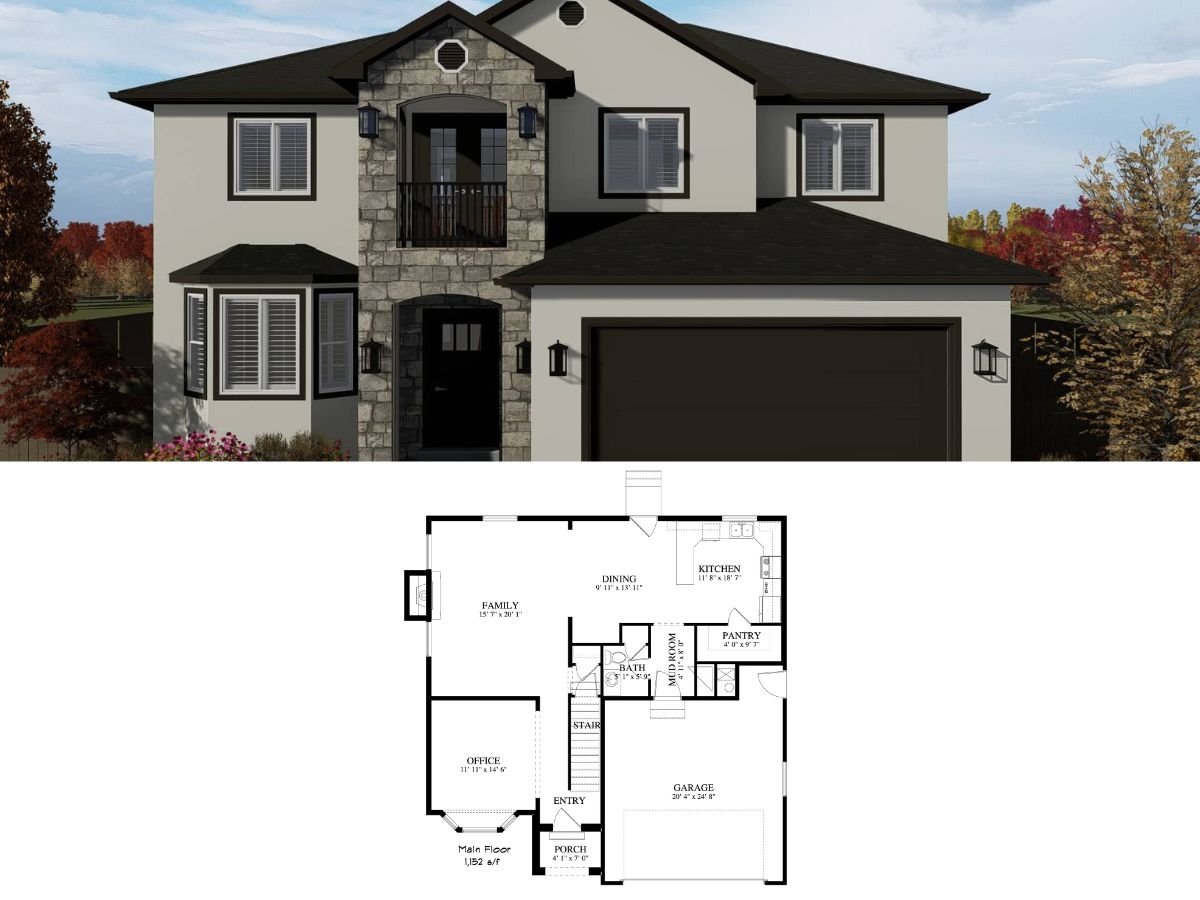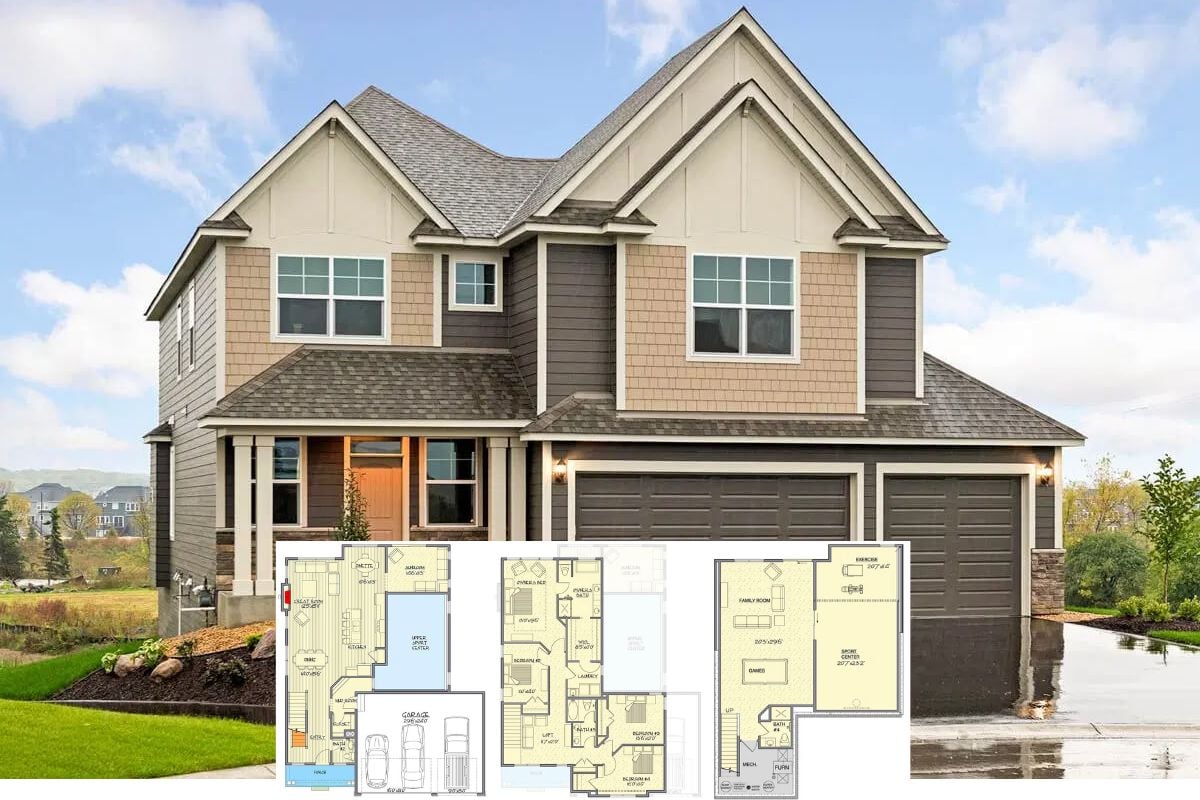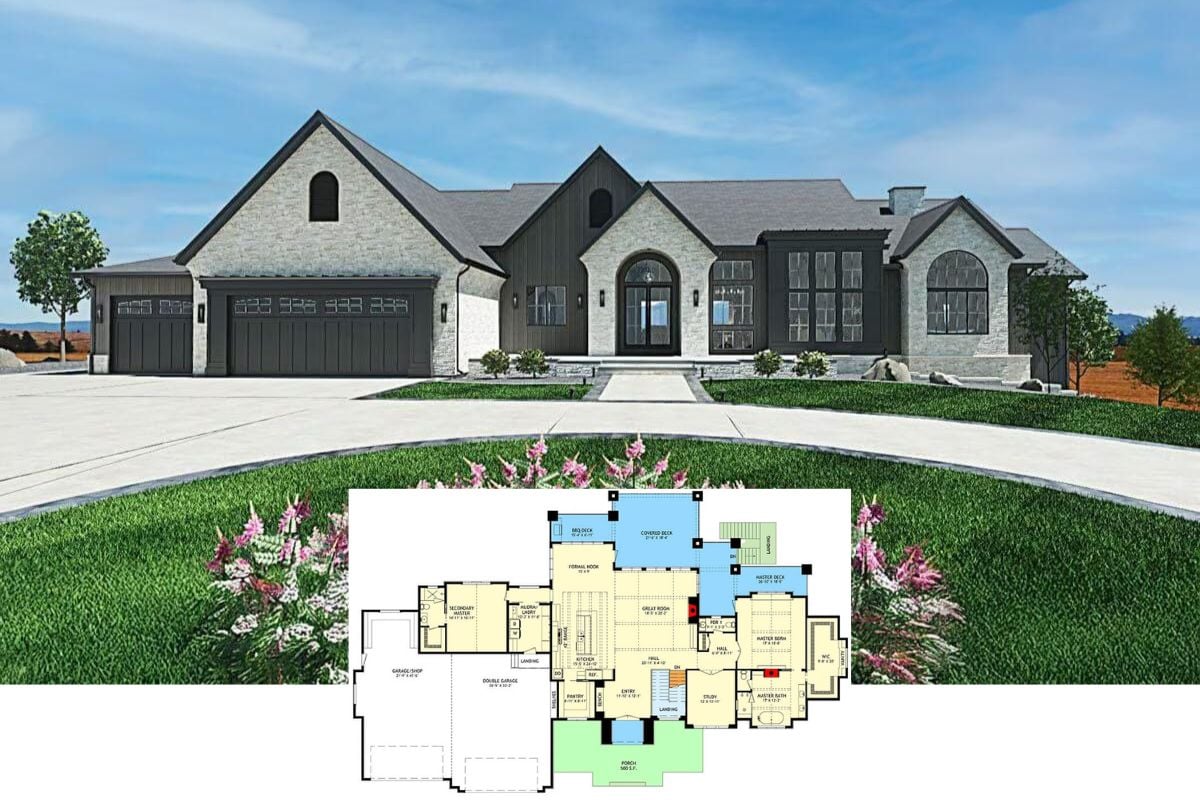Covering 1,759 square feet, this exclusive cottage home is perfectly designed for intimate yet flexible living. It accommodates two to four bedrooms and two bathrooms, allowing for versatile use of space. Additionally, the home includes a convenient rear-access garage for two cars, blending charm with practical modern living.
Cottage Home with 4 Bedrooms and Convenient Rear-Access Garage
Exuding classic charm, this single-story cottage home features a cozy and inviting aesthetic. The exterior is accented with a quaint front porch, slender columns, and brick steps, reflecting a design that is both simple and elegant. Siding and large windows contribute to its bright and welcoming appearance, making it a quintessential cottage.
Main Level Floor Plan: Smart Layout for Modern Living
Checking out the floor plan, it’s clear someone really thought it through. Each room makes sense, and the kitchen’s right where it should be – ready for action. While everything’s neat and functional, I’d say a bit more closet space wouldn’t hurt. Trust me, there’s no such thing as too much storage.
Brick Pathway and a Spacious Porch
Stepping up to this entrance feels like a gentle nod to timeless design. I’m taken by the herringbone pattern of the bricks leading up to the porch, giving off an old-world vibe that’s both warm and inviting. Dark shutters contrast nicely with the light exterior walls, emphasizing clean lines and the kind of symmetry I’m a sucker for.
Earthy Green Walls Offset by Rich Wood Flooring
In this room, the bold choice of earthy green walls paired with dark wood floors strikes a note of grounded sophistication. It’s a daring color choice that pays off, showing a sense of confidence in design that can often be missing in safer palettes. Personally, I find the combination of the classical chandelier and the modern flooring quite compelling.
Spacious Interiors and Large Opening for Smooth Transitions
Here’s a space that breathes easy — large openings between rooms create a seamless flow that’s ideal for modern living. I’m especially fond of the thick trim around the doors and baseboards that frame the transitions, drawing your eye through to the next area. It’s these subtle touches that can really make a floor plan come alive.
Open Concept Living with a Fireplace Centerpiece
Check out this brick fireplace anchoring the space. I enjoy how the natural light spills across the floors, illuminating the room’s generous dimensions. Strategic placement of lighting fixtures marries form and function, and I’d say the pendant lights over the kitchen island are just the cherry on top.
Open Counters for the Win
Ever notice how everyone ends up in the kitchen at parties? Here’s a kitchen that’s got room for all of them. It’s got that open-counter setup that’s perfect for chatting while chopping veggies or pouring drinks. And that long counter – plenty of space for a massive spread of snacks and dips.
Chic Pendants and Classic Cabinetry Shine in the Kitchen
Warm wooden floors and pristine white cabinets bring a kitchen to life, don’t you think? Those pendant lights hanging over the island are just cool – they’ve got a bit of an industrial vibe that pairs nicely with the more traditional elements. I’ve always thought a contrasting island color could add a bit of pop, but the consistency here has its own appeal.
Broad Windows, Bright Spaces
I’m really into how this kitchen uses big windows to let in loads of natural light. It’s like having a built-in mood booster while you’re scrambling eggs or brewing coffee. A few darker touches could add depth, but the current look is pretty sharp, keeping things fresh and open.
Breakfast Nook Potential with Great Lighting
You know, I can already imagine a cozy little table right there by the windows. Natural light makes any meal better, right? And the contrast between the dark floors and the light walls is nice – not too stark, just enough to make you appreciate the craftsmanship of those floors.
Neutral Palette Ready for a Pop of Color
So, this space feels like a blank canvas to me. The neutral tones are calming, sure, but imagine what a few bold art pieces could do here. And those floors – they’ve got character, begging for a rug that could tie everything together and add some texture.
Classic Clawfoot Tub with a Modern Twist
That clawfoot tub just screams relaxation with a touch of vintage flair. And the light coming through the window is just enough to keep things bright without spoiling the mood for a lazy soak.
Vanity and Custom Shelving: A Smart Combo
Talk about making the most of a space – the built-in shelving next to the vanity is just spot on. It’s like they knew you’d need a place for all your towels and lotions. The marble countertop is a nice touch, too; it adds a bit of luxury without looking like it’s trying too hard.
Laundry Room Blending Functionality with Style
Honestly, who wouldn’t appreciate doing laundry in a space that feels this open? Nice touch with the cabinets matching the kitchen – continuity is key. And that window? Makes waiting for the spin cycle a whole lot less dreary. Just imagine a little radio on the counter there, playing some tunes while you fold.
Backdoor Entrance That Has Character
Stepping onto this brick patio just feels right, doesn’t it? It’s like the house is saying, ‘Hey, come on in, kick off your shoes.’ Those windows all lined up let you peek into the home’s soul, while the backdoor with its dark finish adds a pinch of elegance that’s pretty hard to ignore.
Source: Architectural Designs – Plan 521004TTL






