Step inside this exquisite 7,340 sq. ft. Tuscan villa featuring 5 bedrooms, 7 bathrooms, and an array of luxurious spaces that epitomize sophisticated living. From a charming terracotta facade to a serene central pool, the design seamlessly blends classic Italian elements with modern functionality. Highlights include a full guest suite, a loggia, and a grand motor court, ensuring that every comfort is catered to.
Tuscan Villa Vibes with Bold Terracotta Facade

This villa is a perfect embodiment of traditional Tuscan architecture, with its terracotta walls, red tile roof, and harmonious arches. The intricate stonework and symmetrical design elements echo the timeless charm of an Italian countryside estate. Dive into the details as we explore the villa’s rich architectural nuances and lavish interiors.
Explore the Expansive Floor Plan with a Central Pool and Italian Garden Retreat

This floor plan reveals a luxurious layout centered around a stunning pool, perfect for relaxation and entertainment. The design includes generous spaces such as an owner’s retreat, a spacious family room, and a game room with a bar, all opening to the pool courtyard. A veranda overlooks an Italian garden, offering a serene outdoor escape. The plan also features practical areas like a mudroom, a study, and dual garages connected by a grand motor court. This villa blends elegance with functionality, embodying sophisticated living.
Buy: Home Stratosphere – Home Plan 556109
Second Floor Layout with Roomy Bedroom Suites

This floor plan showcases a thoughtfully designed second story, featuring three spacious bedrooms, each accompanied by its bathroom. The layout promotes privacy and comfort, with a distinctive circular staircase providing architectural flair. The bedrooms are situated along a corridor that overlooks the central courtyard, allowing for natural light and a sense of openness. Ideal for family living, this design balances functionality with elegance.
Buy: Home Stratosphere – Home Plan 556109
Look at That Balustrade Framing the Entrance
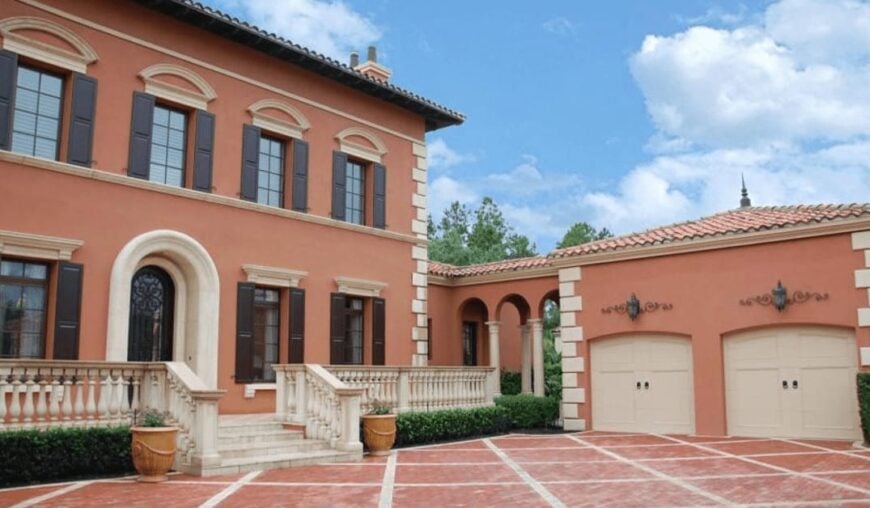
This image displays the refined elegance of the villa’s facade, featuring a bold yet harmonious terracotta hue. The grand entrance is accentuated by a stately balustrade, leading guests into this Mediterranean-inspired abode. Dark shutters complement the symmetrically arranged windows, while architectural details like keystones and pilasters add to the classic Italian charm. The driveway’s intricate brickwork enhances the approach, drawing attention to the seamless integration of the grand double garage and the main house.
Opulent Living Room with a Lavish Crystal Chandelier
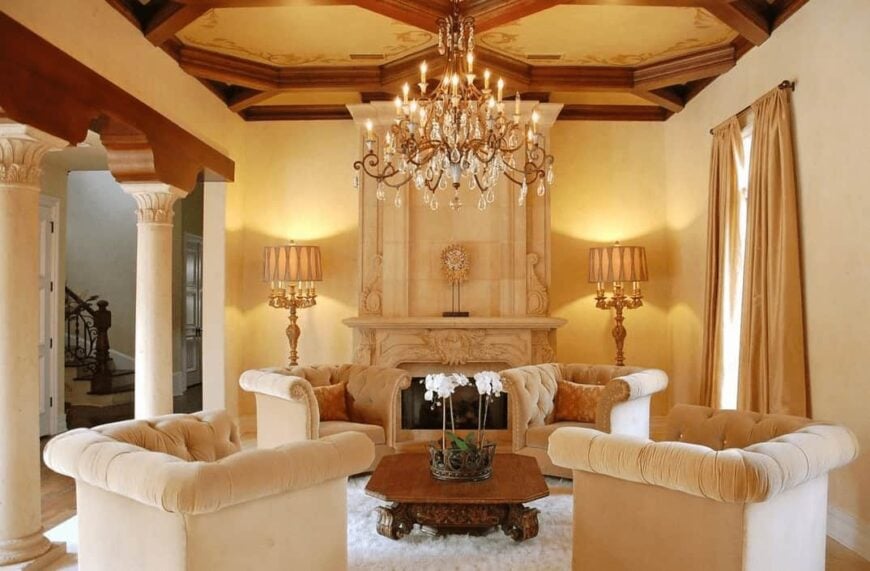
This luxurious living room exudes elegance with its grand crystal chandelier twinkling overhead, setting a sophisticated tone. The space is anchored by a richly carved fireplace surrounded by plush, tufted chairs arranged for intimate conversation. Warm, golden hues envelop the room, enhanced by classic columns and ornate woodwork on the coffered ceiling. The large, inviting drapes frame the tall windows, allowing soft light to flood in, creating a serene and regal atmosphere. This room perfectly embodies traditional elegance with a touch of grandeur.
A Dome Ceiling That Steals the Spotlight in This Dining Nook

This exquisite dining nook draws the eye with its dramatic dome ceiling, beautifully accented by a traditional chandelier. The seating arrangement is a harmonious blend of plush upholstered chairs and a curved banquette, all centered around a classic round table. The warm, golden tones of the room complement the intricate molding and woodwork, connecting seamlessly with the other elegant spaces visible beyond the archway. The overall ambiance blends sophistication with a touch of grandeur, perfect for intimate gatherings.
Check Out the Intricate Coffered Ceiling in This Kitchen
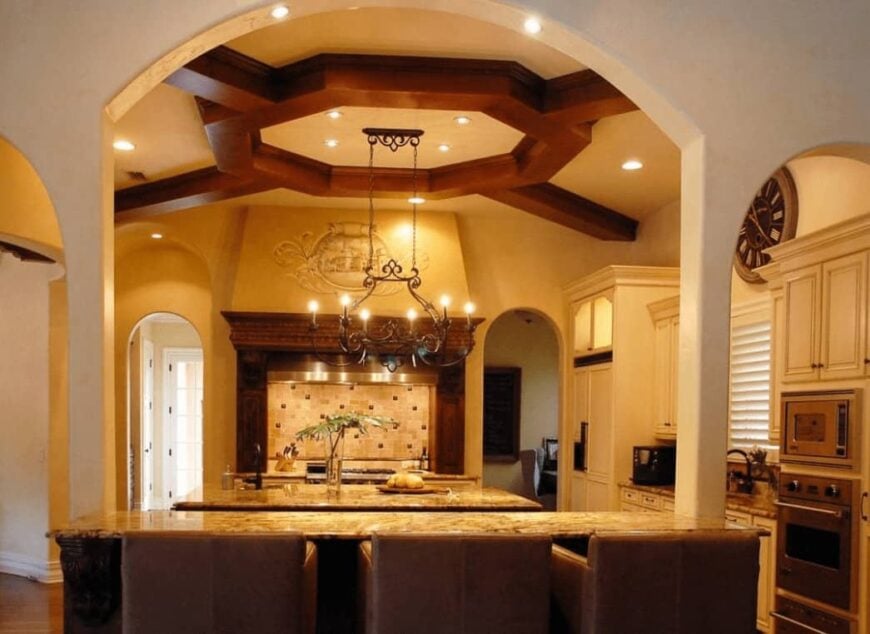
This kitchen impresses with its warm ambiance, highlighted by an intricate coffered ceiling that brings visual depth and elegance. A grand chandelier adds a touch of sophistication, casting a soft glow over the generous granite island below. The richly carved wooden mantle above the stove complements the neutral tones of the cabinetry, offering a touch of traditional elegance. Arched doorways enhance the room’s architectural charm, creating a seamless transition between spaces and inviting exploration beyond.
Iron Chandelier Steals the Show in This Tuscan Kitchen
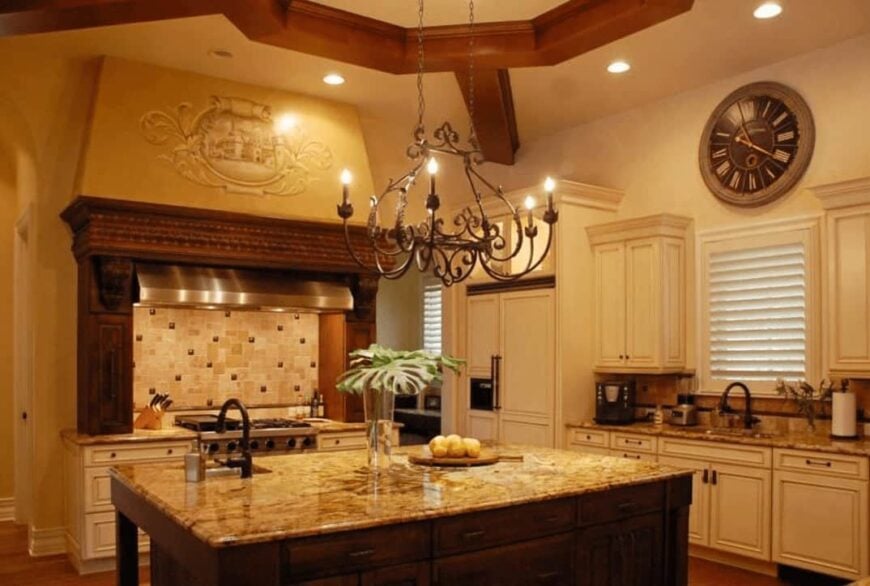
This kitchen showcases a blend of Tuscan elegance and modern functionality, anchored by a stunning iron chandelier that adds an old-world charm. The rich wooden details on the island and cabinetry emphasize warmth, while the ornate range hood above the stove complements the intricate ceiling molding. The stone backsplash creates a rustic focal point, enhancing the room’s earth-toned palette. A large clock offers both style and function, ensuring that this space is as practical as it is beautiful, perfect for gatherings and culinary adventures.
Notice the Coffered Ceiling in This Formal Dining Room
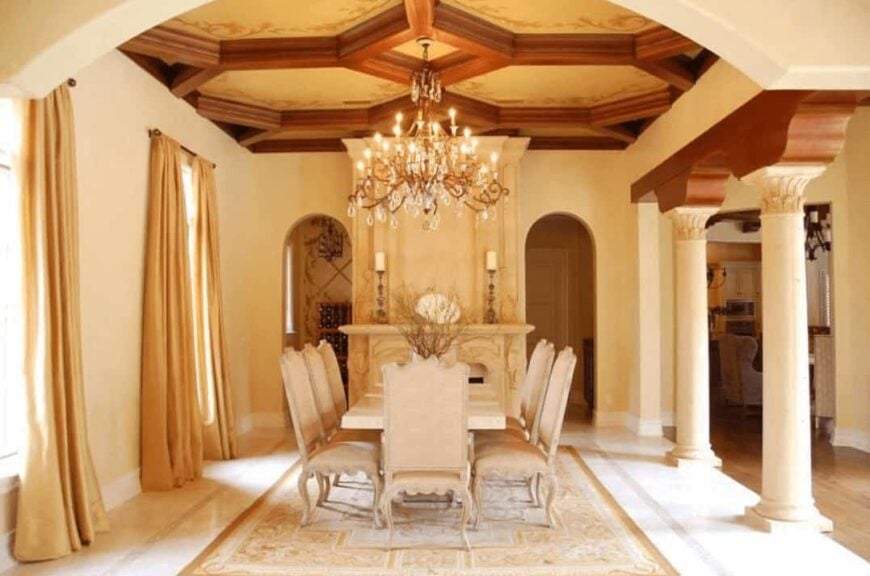
This formal dining room impresses with a richly detailed coffered ceiling that draws the eye upward, giving the space a sense of grandeur. A beautiful chandelier hangs centrally, illuminating the richly adorned table and ornate chairs below. The room’s warm palette is complemented by sweeping draperies that frame tall windows, allowing natural light to enhance the elegant atmosphere. Classic columns and detailed archways subtly divide the area, adding to the architectural charm and creating a seamless flow between adjoining spaces.
Wow, Look at Those Arched Windows Complementing the Stately Columns
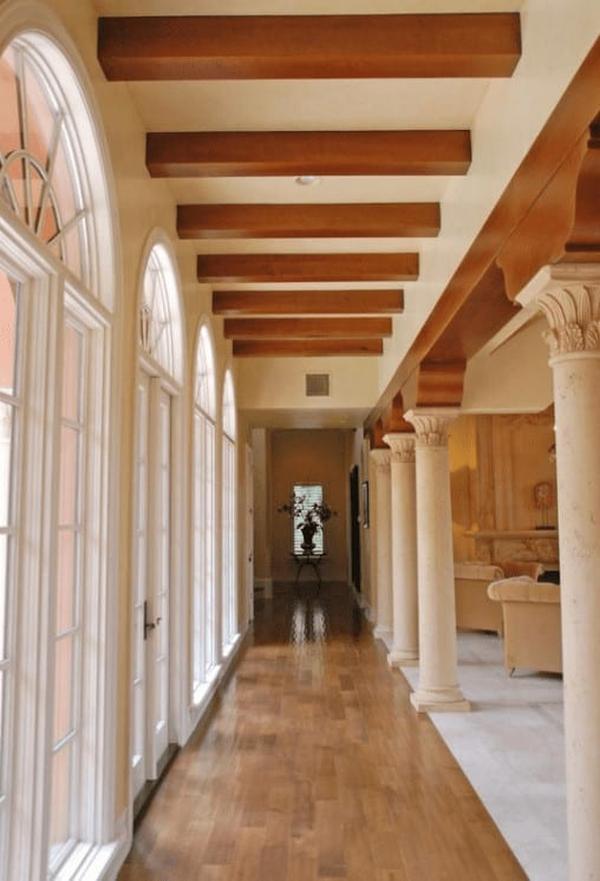
This corridor showcases timeless elegance with its striking arched windows that flood the space with natural light. The dark wooden beams contrast beautifully with the creamy tones of the walls and the smooth wooden floor. Stately columns enhance the architectural sophistication, leading the eye through to the adjoining room. The combination of classic and rustic elements creates a harmonious setting, blending traditional elegance with a touch of warmth and character.
Notice the Custom Built-In Shelving Framing the TV

This living room combines classic and functional design with its custom built-in shelving that elegantly frames the television. The warm wood tones of the coffered ceiling and cabinetry echo throughout the space, creating a cohesive and inviting atmosphere. Comfortable seating is arranged to encourage conversation, while the ceiling fans and recessed lighting enhance the room’s practicality and style. The mirrors and decor subtly reflect natural light, adding depth and warmth to this sophisticated gathering space.
Outdoor Dining with Tuscan Arches and Detailed Stonework
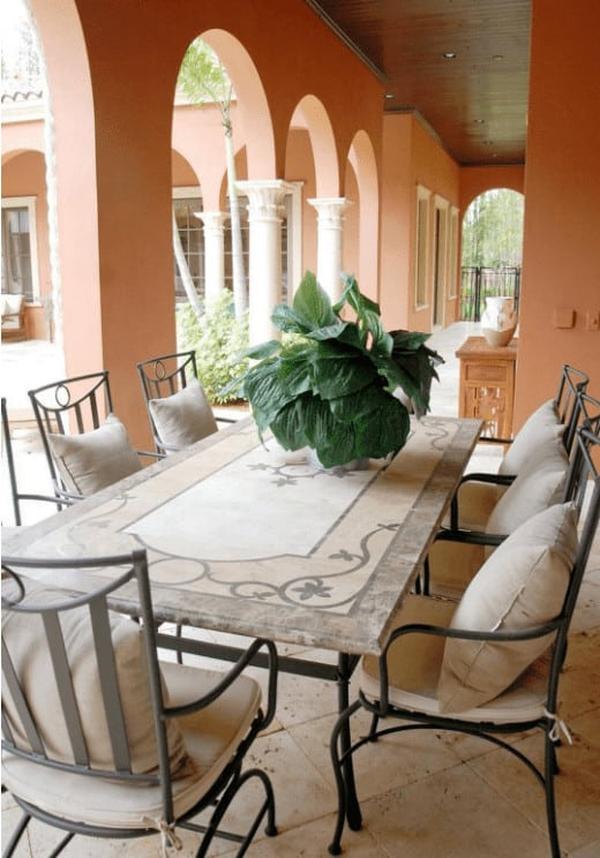
This charming outdoor dining area features a beautiful stone table that anchors the space, surrounded by wrought iron chairs with plush cushions for comfort. The backdrop of Tuscan-inspired terracotta walls and elegant arched columns exudes warmth and sophistication. The ceiling’s rich wood tones add depth, contrasting with the light stone tiles underfoot. Lush greenery punctuates the area, enhancing the Mediterranean feel, while inviting you to enjoy leisurely meals enveloped in this elegant alfresco setting.
Relax by the Central Pool Amidst Tuscan Arches

This image captures the grandeur of a Tuscan-inspired courtyard, showcasing an inviting central pool surrounded by elegant arched columns. The terracotta facade and classic window design echo an Italian villa, offering a touch of the Mediterranean. Comfortable lounge chairs and lush palm trees complement the serene atmosphere, making this courtyard a perfect retreat for relaxation and social gatherings. The symmetry and balance of the architecture enhance the aesthetic appeal, blending luxury with a traditional Tuscan style.
Seamless Blend of Arched Walkways and Tuscan Terrace
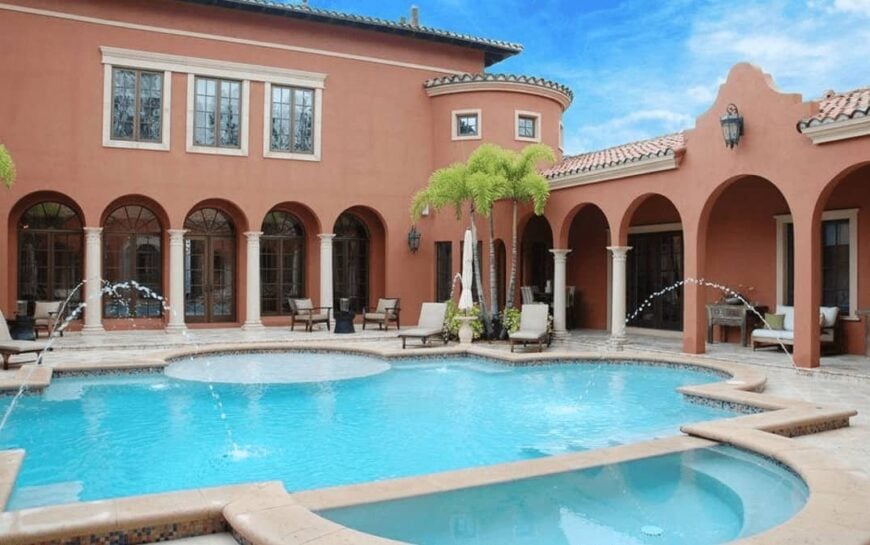
This courtyard exemplifies Tuscan elegance, featuring a refreshing pool bordered by graceful arches and classical columns. The terracotta facade harmonizes beautifully with the blue waters, creating a Mediterranean oasis. A turret adds architectural intrigue, while palm trees and lounge chairs evoke a sense of resort-style luxury. This serene space invites relaxation, balancing traditional elements with the tranquil allure of an Italian retreat.
Look at the Symmetry: Classic Italian Villa Facade Blueprints
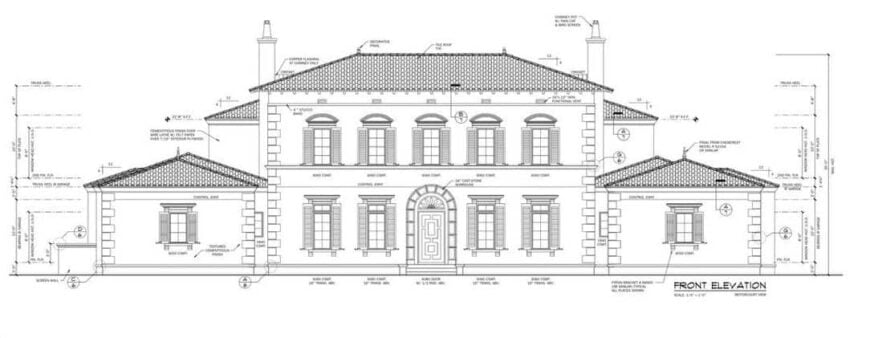
This architectural blueprint illustrates the front elevation of a classic Italian villa, highlighting its symmetrical design and elegant proportions. The central entrance is framed by meticulously detailed stonework and a graceful arched doorway. Tall windows with traditional shutters are evenly spaced across both floors, maintaining a balanced aesthetic. The tiled roof and chimney tops add to the Mediterranean influence, while side wings extend out, showcasing detailed cornices and quoins. This drawing captures the essence of refined Italian architecture in its precise and thoughtful design.
Uncover the Rear Elevation with Its Balanced Terracotta Rooflines

This blueprint illustrates the rear elevation of a classical Italian villa, showcasing a harmonious balance in its terracotta rooflines. The central section features elegant arched windows and doors, providing a grand focal point. Flanking wings extend symmetrically, enhancing the facade’s architectural rhythm. Chimneys punctuate the design, adding vertical interest, while the detailed stonework reflects a timeless Mediterranean influence. The design captures the essence of sophisticated Italian elegance, with careful attention paid to symmetry and proportion.
Discover the Stratified Rooflines and Arches of This Villa’s Elevation

This architectural elevation showcases the left side of an elegant Italian villa, characterized by its tiered terracotta rooflines leading to a central tower. The harmonious arrangement of arched walkways and symmetrically placed windows underlines the villa’s classic Italian charm. Detailed stonework accents each element, enhancing the traditional aesthetic. The layout’s balance and proportion offer a glimpse into the sophisticated design, reflecting the villa’s overall grandeur and Mediterranean influence.
Explore the Right Elevation and Its Harmonious Rooflines

This architectural drawing presents the right elevation of an Italian villa, highlighting the meticulous arrangement of terracotta rooflines that cascade towards the central tower. The symmetry of arched openings and evenly spaced windows emphasizes classic Italian design. Detailed stonework outlines the facade, and the chimneys punctuate the roof, adding an element of vertical interest. This design showcases the villa’s balance and elegance, drawing on traditional Mediterranean influences for a timeless aesthetic.
Buy: Home Stratosphere – Home Plan 556109






