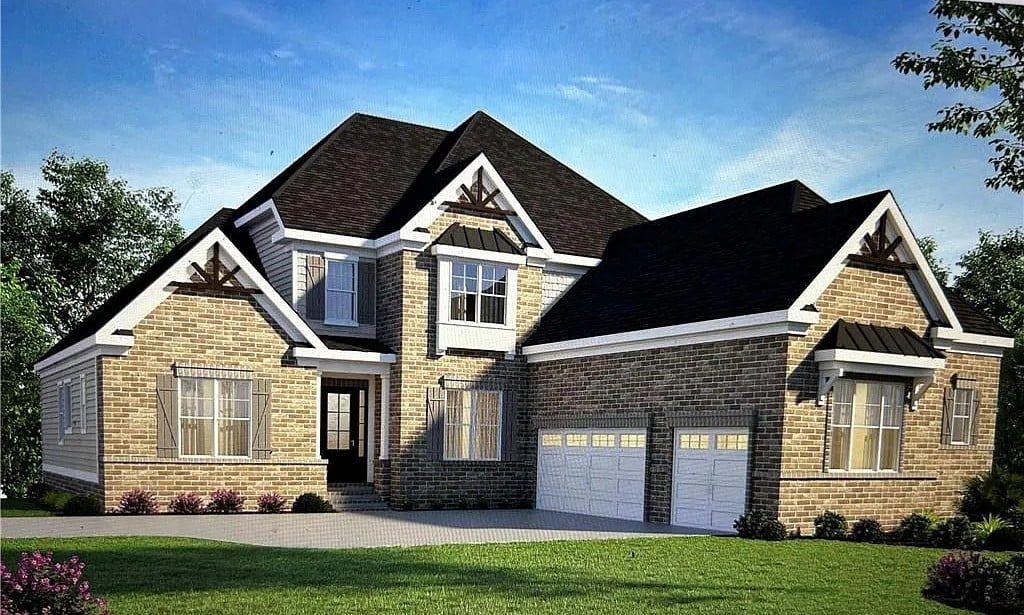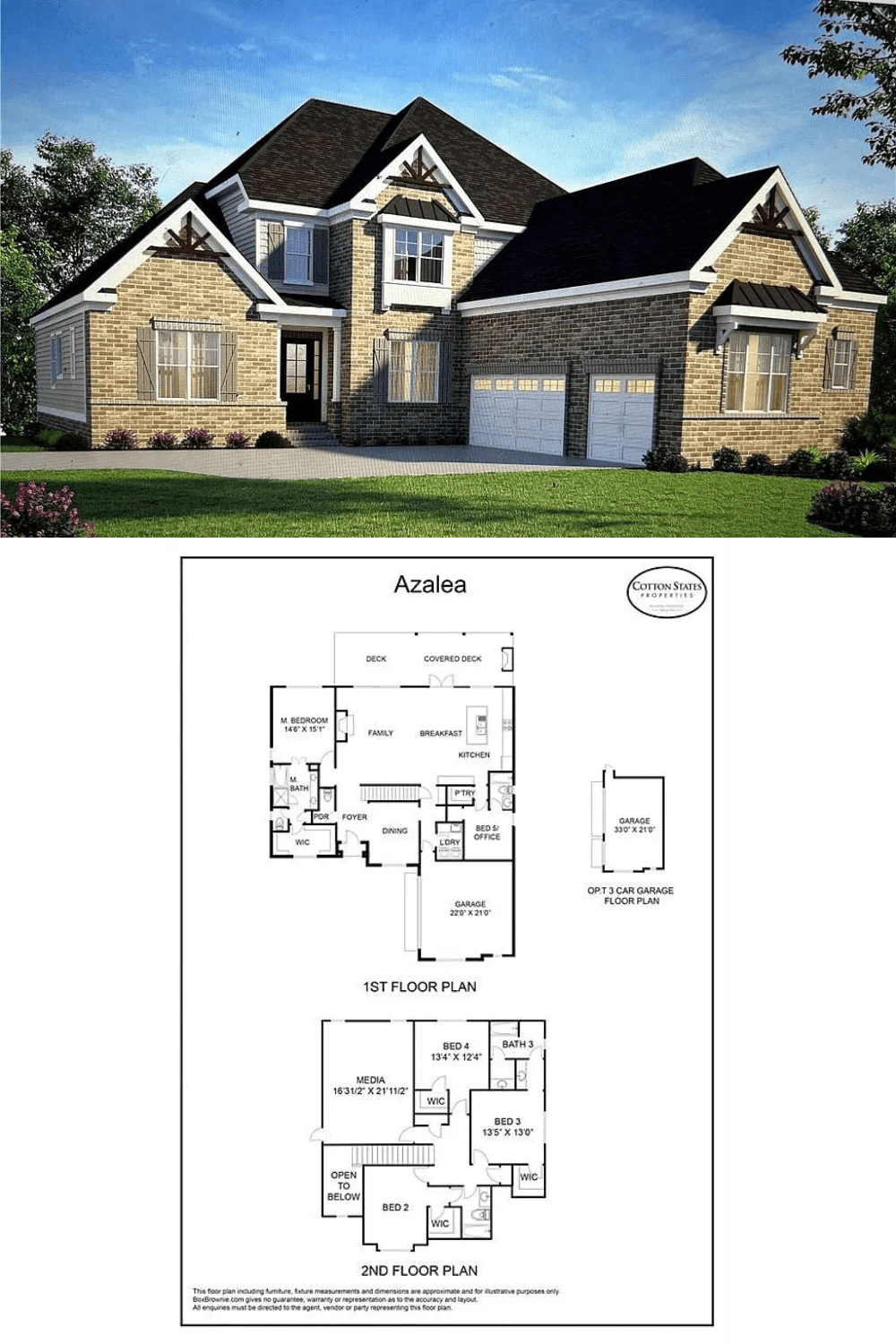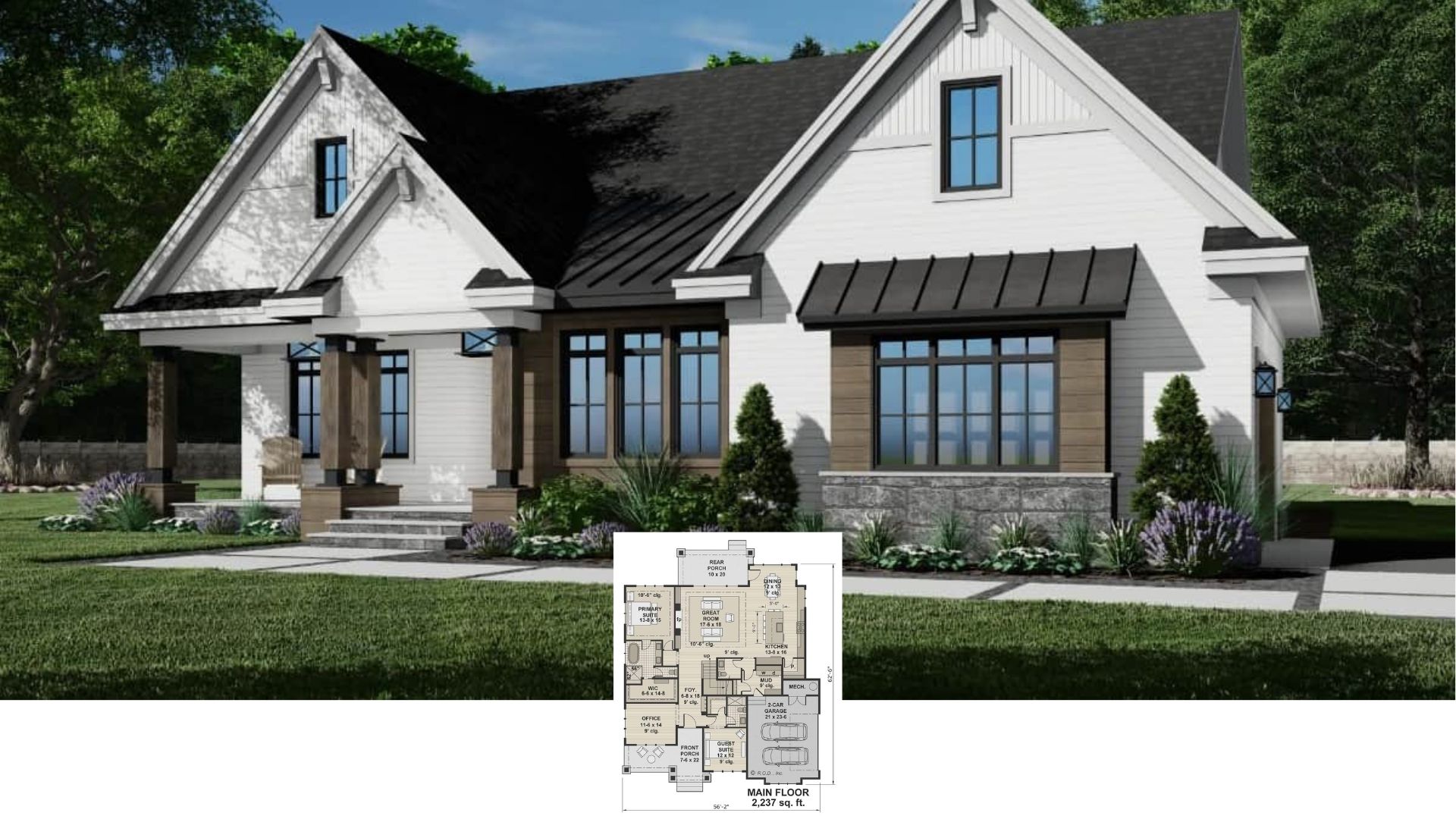
Specifications
- Sq. Ft.: 3,900
- Bedrooms: 5
- Bathrooms: 5
- Stories: 2
- Garage: 3
Listing agent: Mark J Judge & Debbie Redford @ All Atlanta Realty, LLC
Floor Plans

Front Entry

Foyer

Family Room

Dining Room

Breakfast Nook and Kitchen

Kitchen


Pantry

Primary Bedroom

Bedroom

Bedroom

Bedroom

Bedroom

Primary Bathroom

Bathroom

Bathroom

Bathroom

Bathroom

Laundry Room

Covered Deck

Details
The Azalea Plan is a beautiful courtyard entry home that features the Primary bedroom on the main level with an additional bedroom on the main level with its own full bath.
A gorgeous island kitchen with stainless steel appliances and a wood shiplap vent hood is a chef’s dream.
The wide open floor plan features a beautiful cedar beam in the family room that is wonderful for entertaining and can extend the gathering as you walk through the beautiful glass sliding doors to the large back-covered deck with a fireplace.
The kids or family can enjoy the media room/children’s retreat on the second level. A Bonus Room makes for plenty of rooms in this beautiful floor plan.
The second level features a Jack & Jill bedroom and bath and a third bedroom upstairs with its own full bath.
Pin It!

Listing agent: Mark J Judge & Debbie Redford @ All Atlanta Realty, LLC
Zillow Plan 443041072






