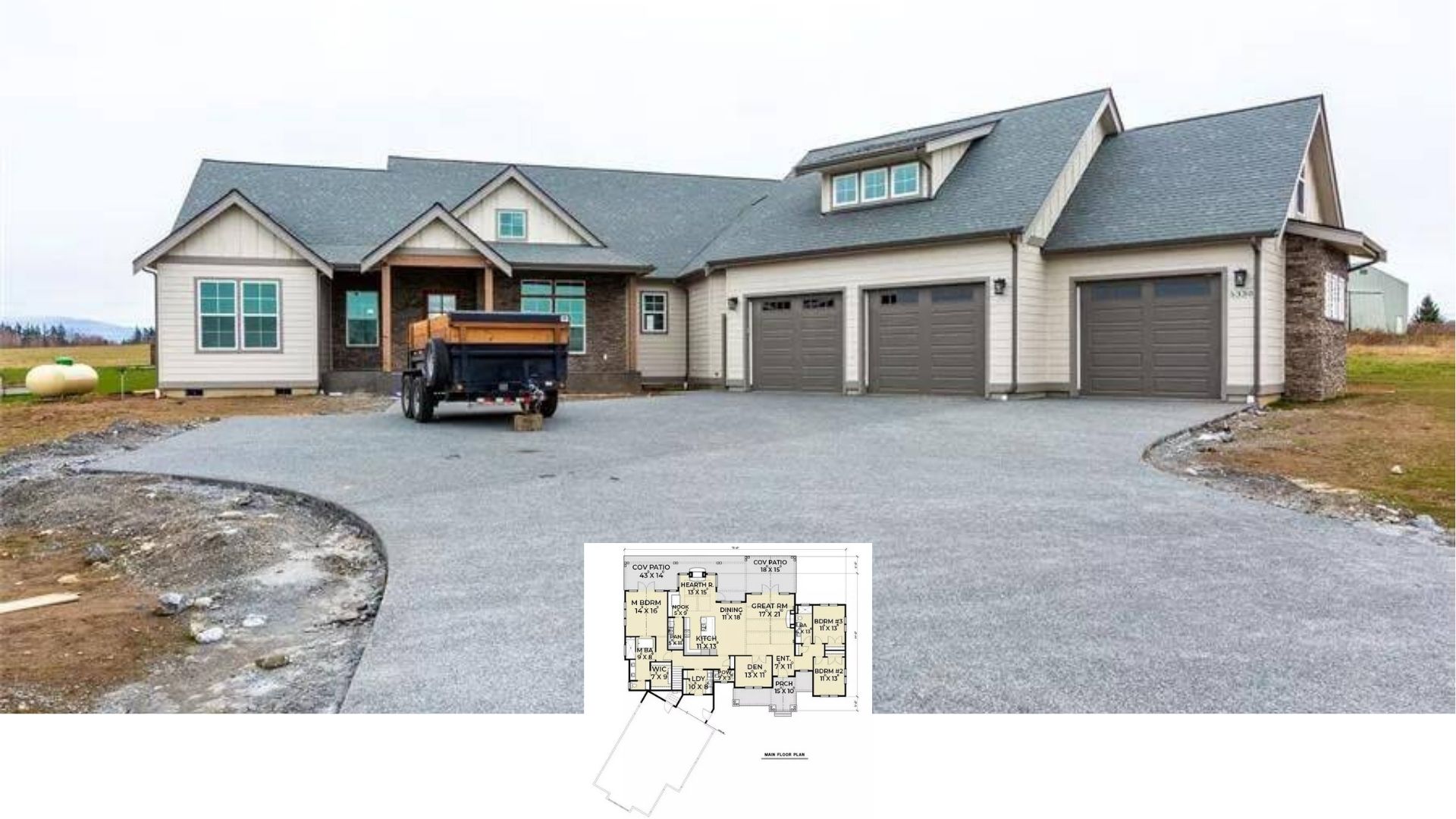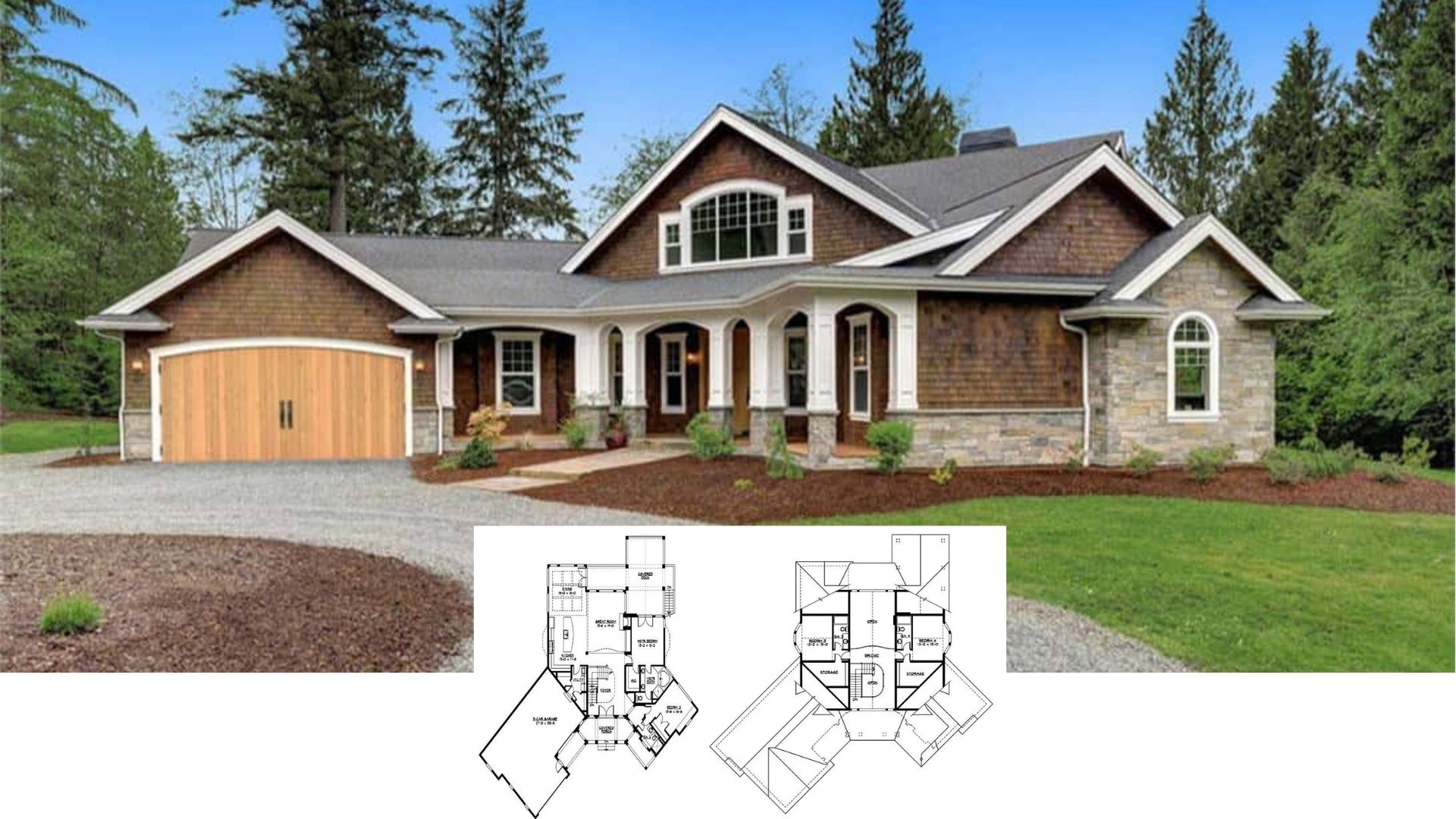Step into a world where modern barn-style architecture meets the tranquility of nature in this spacious 3,370-square-foot home. Boasting 4 to 5 bedrooms and 3.5 bathrooms spread over two stories, this residence blends contemporary design with rustic charm. The exterior features dark cladding and large, unframed windows that flood the interiors with natural light, while vertical wood siding and climbing greenery provide warmth and texture. This unique style integrates the dwelling seamlessly into its natural surroundings, promising a harmonious living experience.
Check Out the Contemporary Twist on Barn-Style Architecture with a Touch of Nature

This home exemplifies a modern twist on traditional barn architecture, characterized by its tall gabled roof, sleek metal cladding, and minimalistic details. The design embraces a blend of contemporary aesthetics with rural undertones, providing a stylish yet inviting atmosphere. Whether for family gatherings or peaceful retreats, the design emphasizes functionality and connection with the outdoors, making it both practical and visually striking.
Explore the Efficient Layout of this Barn Home’s Main Floor

This main floor plan showcases a thoughtful use of space, featuring a spacious living room ideal for gatherings and a kitchen designed for functionality with ample pantry storage. The dining room offers a cathedral ceiling, adding a sense of openness, while double doors lead to a terrace for seamless indoor-outdoor living. Additionally, practical spaces like a dedicated office and mudroom enhance the home’s versatility for contemporary life.
Source: Architectural Designs – Plan 22642DR
Thoughtful Layout with Privacy Considerations

The floor plan offers a practical separation between the master bedroom and the secondary bedrooms, ensuring privacy for each space. The centrally located laundry room provides convenient access to all bedrooms, making household tasks more efficient. A walk-in closet adjacent to the master bedroom adds functional storage space while maintaining a streamlined flow throughout the upper level.
Discover the Thoughtful Layout of This Versatile Lower Level

This lower floor plan cleverly maximizes functionality with a spacious family room, perfect for entertainment or relaxation, featuring a pool table setup. Adjacent to the family space is a dedicated gym area, neatly tucked away yet accessible, catering to fitness enthusiasts. The additional bedroom suite with its own walk-in closet and bathroom offers an ideal private retreat for guests or family members.
Source: Architectural Designs – Plan 22642DR
Notice the Sharp Angles and Metal Cladding on This Contemporary Barn-Style Home

This home showcases a striking modern barn design with its tall, gabled roof highlighted by black metal cladding. The large, angular windows not only invite natural light but also offer a seamless connection to the lush outdoor surroundings. A cozy covered patio is framed by warm wood accents and soft lighting, creating an inviting space for relaxation.
Neutral Tones and Natural Textures Define This Living Space

The living room features light, neutral-toned furnishings that blend with the warm wood accents throughout the space. The herringbone wood flooring adds texture and depth, complementing the simple and clean lines of the seating arrangements. Soft shades of beige and white create a balanced and inviting atmosphere, providing a calm backdrop for relaxation.
A Minimalist Floating Staircase Takes Center Stage

This living room’s centerpiece is a sleek, open staircase with a minimalist design, showcasing black metal railings and wooden steps that seem to float in space. The herringbone-patterned flooring adds a touch of elegance, beautifully complementing the modern fireplace framed by simple white and wood elements. With large, unframed windows inviting the outdoors in, the space is both stylish and seamlessly connected to its natural surroundings.
Seamless Connection Links the Living and Dining Areas

This open-concept living space harmonizes modern comfort with a touch of elegance, featuring a contemporary fireplace as the focal point The expansive windows flood the room with natural light, highlighting the subtle textures of the soft furnishings and herringbone wood flooring. Transitioning into the dining area, a dramatic pitched roof with large glass panels blurs the line between indoor and outdoor spaces, creating a perfect setting for both casual meals and formal gatherings.
You Can’t Miss the Stunning Herringbone Flooring in This Kitchen

This modern kitchen is highlighted by elegant herringbone wood flooring that adds both warmth and a touch of sophistication. The minimalist design features sleek, light wood cabinetry and a spacious island with bar stools, creating an inviting spot for casual dining. Large windows bring in natural light, contrasted with soft black accents found in the fixtures and window frames, tying the space together effortlessly.
Can’t Miss the Scenic Views and Natural Light in This Dining Area

This dining space is beautifully designed with large triangular windows that frame lush outdoor views, infusing the room with natural light. The minimalist setting features light wood furniture that seamlessly blends with the modern kitchen, characterized by flat-panel cabinets and a contemporary hood vent. An oversized pendant lamp adds a touch of elegance, while the herringbone flooring ties the areas together with subtle sophistication.
The Vaulted Ceiling Stands Out in This Sunlit Dining Space

This dining area boasts a striking vaulted ceiling that enhances the sense of space, paired with oversized pendants for a modern touch. Natural light streams through large sliding doors, highlighting the minimalist table and chairs set against warm wood cabinetry in the open kitchen. The seamless transition between dining and living areas creates an inviting, expansive atmosphere perfect for any gathering.
Notice the Minimalist Art and Layered Bedding in This Bedroom

This bedroom exudes calm with its clean lines and minimalist design, featuring a plush upholstered headboard against a crisp white wall. Natural light pours through large black-framed windows, highlighting the subtle textures in the layered bedding and herringbone wood flooring. A single piece of abstract art adds interest without overwhelming the soothing, neutral palette.
Wow, Notice the Relaxing Grays and Subtle Textures in This Bedroom

This bedroom combines a soothing palette of soft grays and neutrals with plush textures to create a calming retreat. A large upholstered headboard anchors the space, while sleek pendant lights add a modern touch. The herringbone wood flooring and a large abstract art piece on the wall contribute visual interest, complementing the room’s minimalist yet inviting aesthetic.
A Circular Mirror Enhances This Bathroom

This bathroom embodies a minimalist design with its monochromatic palette and clean lines. The large circular mirror becomes a focal point, reflecting light and enhancing the sense of space. Complementing the design, the freestanding tub and stylish vanity create a calming retreat that balances form and function seamlessly.
Check Out This Chic Bathroom Featuring a Freestanding Tub

This modern bathroom showcases a sleek freestanding bathtub set against a marble-accented shower wall, creating a luxurious focal point. The large circular mirror above the dual-sink vanity adds depth and reflects natural light from the window, enhancing the serene atmosphere. Subtle black fixtures contrast beautifully with the light cabinetry, highlighting the minimalist design.
The Marble Shower Wall Elevates This Bathroom

This chic bathroom features a striking marble shower wall that sets a luxurious tone. The freestanding tub and black fixtures provide a contemporary contrast, enhancing the room’s modern aesthetic. A large circular mirror above the vanity reflects warm light, adding depth and elegance to the serene space.
Source: Architectural Designs – Plan 22642DR






