Welcome to a delightful Craftsman home that boasts 2,297 square feet, 3 cozy bedrooms, and 2.5 bathrooms, all spread across a single story. This residence features a stunning mix of wooden beams and natural stone accents, complemented by a spacious two-car garage. The eye-catching gable details and expansive front lawn make this house a true gem.
Craftsman Home with Eye-Catching Gable Detail and Spacious Lawn

You’re looking at a classic Craftsman home, known for its practical and beautiful design elements. The integration of natural materials, exposed beams, and a welcoming front porch gives it a timeless appeal. Dive into our tour to discover the charm and functionality that define this architectural style.
Check Out This Crafty Main Floor Layout with a Sun-Drenched Family Room

This captivating floor plan reveals a well-organized layout that seamlessly integrates living and functional spaces. The heart of the home features a family room basking in natural light, connected to a generously sized kitchen and dining area, ideal for gatherings. The master suite is cleverly positioned for privacy, complete with dual walk-in closets. Two additional bedrooms with a shared bath are located on the opposite side, ensuring space for family or guests. An office and laundry room close to the entrance enhance convenience. A standout feature is the spacious three-car garage, tying in with the craftsman design’s practicality and style.
Buy: The House Designers – THD-7283
Don’t Overlook This Versatile Bonus Room Perfect for Any Use
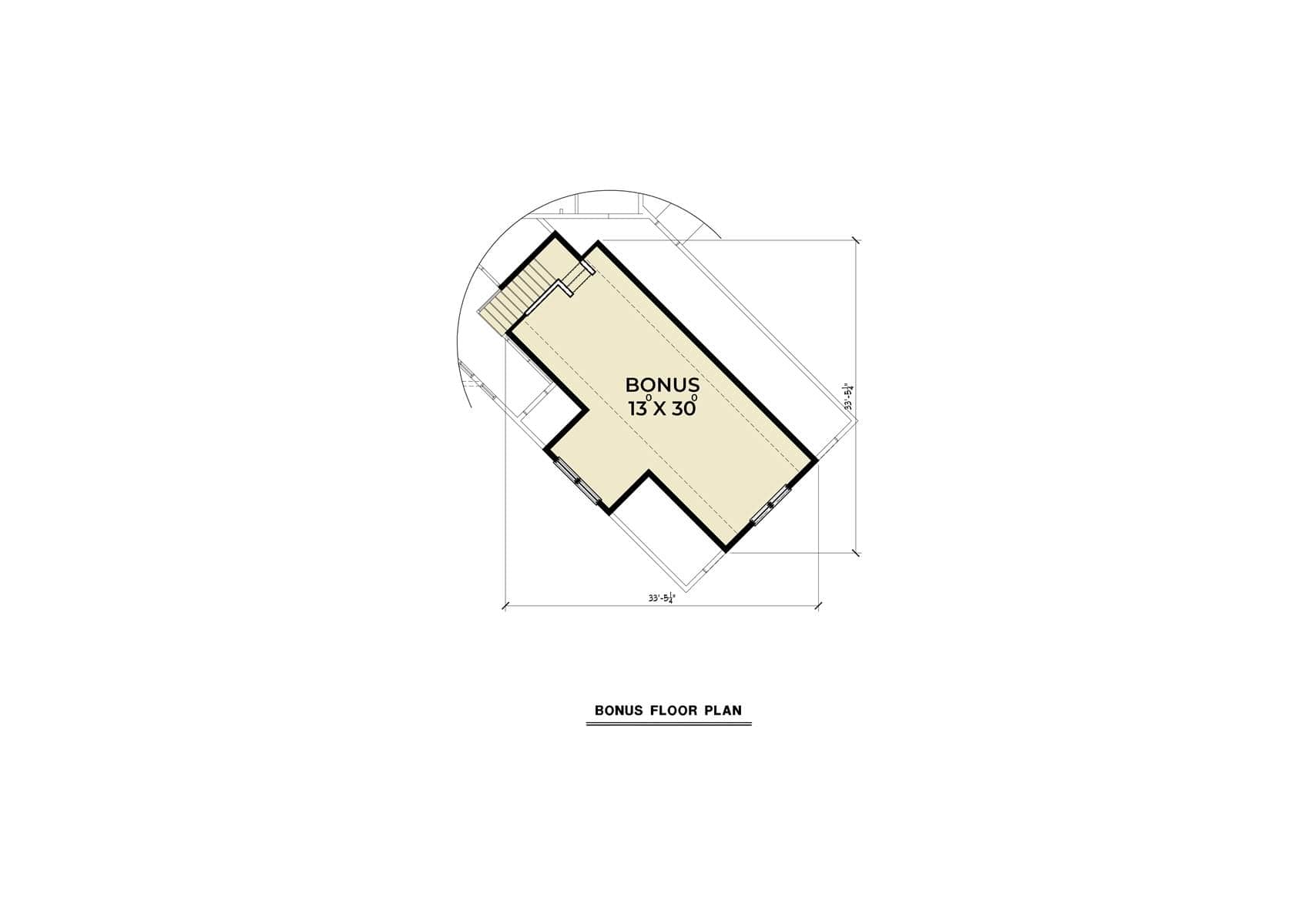
This bonus floor plan reveals a flexible space measuring 13 by 30 feet, providing ample opportunity to customize. Whether you envision a home office, creative studio, or playroom, this area can adapt to your needs. The layout includes a stairway entrance and a strategic window placement, ensuring natural light flows throughout. Ideal for adding value and functionality, this bonus room makes a compelling addition to the home’s overall craftsman style.
Buy: The House Designers – THD-7283
Classic Craftsman Vibes with an Inviting Porch

This charming craftsman home features a distinctive gable roof and a warm, welcoming porch. The blend of earthy tones on the siding enhances the warm feel of the exterior, while stone accents add texture and depth. The combination of broad windows and natural lighting gives the facade a balanced look. The manicured lawn and symmetrical shrubbery provide a neat and structured appearance, perfectly complementing the home’s rural setting.
Look at This Craftsman Back Patio with a Picturesque View

This craftsman-style home features a charming back patio that’s perfect for relaxed outdoor living. The steep gables and exposed beams highlight the traditional architecture, while the stone accents provide texture and depth. Large windows allow natural light to flood the interior, with views overlooking the expansive lawn. The seating area offers a cozy spot to enjoy the surrounding landscape and unwind, adding both functionality and aesthetic appeal to the home. The lush greenery of the surrounding yard creates a seamless transition from indoors to nature.
Craftsman Garage with Unique Gable Roof Detail

This image showcases the garage of a classic craftsman home, featuring a distinct gable roof that adds character to the structure. The exterior is covered in a textured gray siding, complemented by stone accents that enhance its sturdy, timeless appeal. Twin garage doors with multiple panel windows bring in natural light, while black sconces add a touch of elegance. The spacious driveway and manicured lawn offer a seamless blend of functionality and style, making it a practical yet attractive element of the property.
Admire the Extended Craftsman Garage with Loft Potential

This image showcases a side view of a craftsman home, emphasizing the extended garage that features classic gable rooflines. The garage’s elevated design suggests versatile loft space, a hallmark of practical craftsman architecture. Neutral gray siding, complemented by stone accents at the base, creates a cohesive facade, while double doors with window panels introduce natural light. The wide, smooth driveway hints at additional parking or recreational space. Framed by an expansive green lawn and open sky, this area harmonizes well with the home’s overall craftsman aesthetic.
Wow, Look at the Vaulted Covered Patio in This Craftsman Home
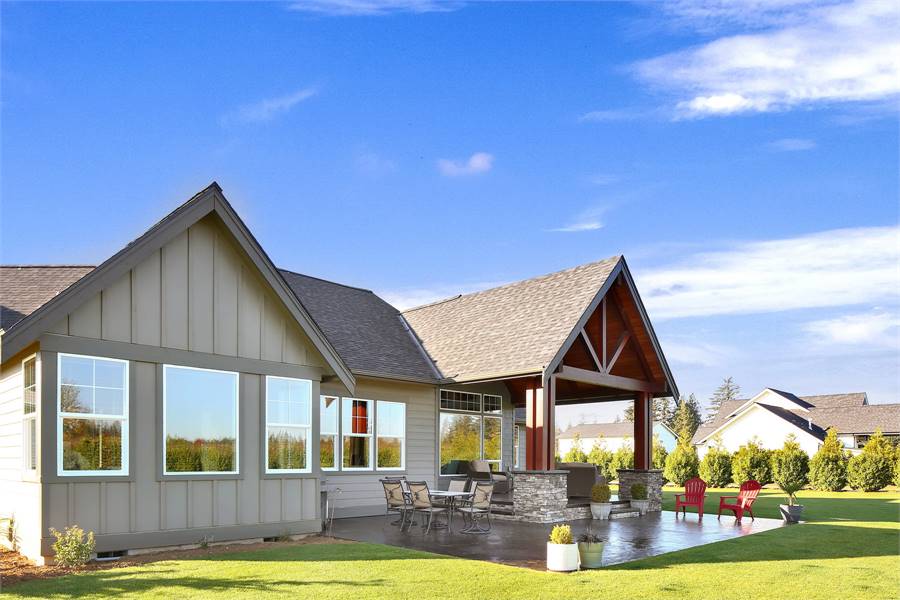
This craftsman-style home showcases a beautifully vaulted covered patio, perfect for outdoor gatherings. The wooden beams and stone pillars echo the home’s traditional architecture, providing a seamless transition from indoors to the expansive backyard. Large windows line the exterior, inviting natural light to flood the interior spaces, while the gray siding and pitched roof maintain the classic craftsman aesthetic. The patio, furnished for relaxation, is surrounded by a lush lawn and neatly arranged hedges, creating a charming and functional extension of the home.
A Peek of the High Timbered Ceiling in This Craftsman Patio

The patio of this craftsman home showcases a striking timbered ceiling, adding grandeur to the outdoor space. Stone pillars and wide beams frame the area, creating a seamless blend of traditional craftsmanship and modern living. With a built-in barbecue and comfortable seating, this patio is designed for relaxation and entertaining. Large windows ensure the interior remains connected to the lush landscape beyond, while the pitched roof and gray siding maintain the home’s cohesive aesthetic.
Wow, Check Out the Vaulted Timber Ceiling on This Patio

This craftsman patio offers a stunning view with its high, vaulted timber ceiling and robust wooden beams. The space blends rustic charm with modern comfort, featuring stone pillars that add texture and stability. Comfortable wicker seating provides a cozy spot for enjoying the serene, expansive lawn. The open design seamlessly connects indoor and outdoor living, perfect for relaxing or entertaining, all while embracing the beauty of the surrounding landscape.
Explore the Timber Beams Connecting the Office and Living Room

This image showcases a seamless flow between the home office and living room, marked by striking timber beams that highlight the craftsman influence. The office features glass panel doors, creating a space that’s both private and connected. The living room’s stone fireplace and expansive windows invite warmth and natural light, with views of the lush outdoors. The rich wooden floors tie the spaces together, emphasizing a cohesive, open concept that blends functional workspaces with relaxed living areas.
Check Out the Office with Expansive Windows for Natural Light

This intimate home office is brightened by expansive windows, allowing for an abundance of natural light to illuminate the space. The room’s simple design is anchored by a rustic wooden desk paired with a comfortable swivel chair, creating a functional work environment. Glass doors provide a sophisticated entryway while maintaining an open feel. Warm, earthy tones in the decor and carpeting add to the room’s cozy ambiance, making it an ideal spot for productivity.
Notice the Sleek Black Stair Railing Against Warm Wood Tones

This craftsman home entryway blends modern elements with traditional warmth. The sleek black stair railing offers a striking contrast to the rich wooden steps, drawing attention to the clean lines and contemporary design. Natural light streams in through well-placed windows, highlighting the soft gray walls and hardwood flooring. A frosted glass door adds a touch of privacy while maintaining an open feel, and the warm wood tones of the doors complement the overall style, creating a welcoming entrance that seamlessly blends functionality with aesthetic appeal.
Rustic Bathroom Contrast with Bold Wooden Accent Wall
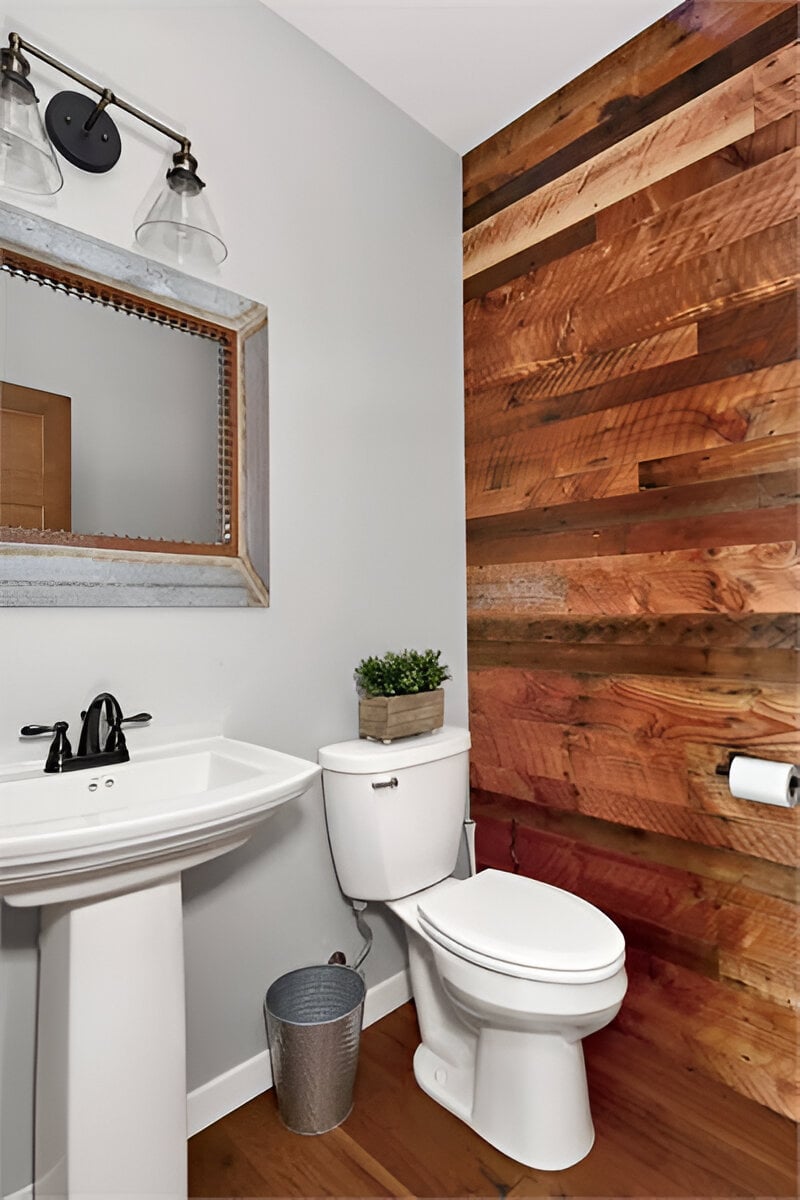
This compact bathroom beautifully blends modern fixtures with rustic elements. The standout feature is the richly textured wooden accent wall that adds warmth and character against the simple white fixtures. A sleek pedestal sink and toilet maintain a minimalist vibe, while the industrial-inspired light fixture adds a touch of modernity. The framed mirror complements the wood tones, tying in with the warm floorboards, which echo the craftsman’s natural aesthetic. A small planter brings a hint of nature indoors, enhancing the rustic theme.
The Granite Countertops Really Shine in This Functional Laundry Room

This craftsman-inspired laundry room combines practicality with style, featuring eye-catching granite countertops that provide ample workspace. The natural wood cabinetry adds warmth and a hint of rustic charm, complemented by sleek black hardware. A large, contemporary clock and a backsplash of dark tiles introduce a modern touch, while the compact sink ensures convenience. The efficient layout accommodates high-efficiency appliances, making this space both functional and inviting.
Versatile Bonus Room with Built-In Nooks

This inviting bonus room features a perfect blend of functionality and comfort, with built-in wall nooks adding character and storage opportunities. Soft gray walls and plush carpet create a relaxed atmosphere, while large windows brighten the space with natural light. The area’s layout includes comfortable seating and a dedicated play or dining zone, making it ideal for family gatherings or casual entertaining. A modern pendant light hangs centrally, tying together the room’s design elements and enhancing its modern craftsman aesthetic.
Check Out the Playful Bonus Room With Lots of Natural Light

This versatile bonus room offers a delightful blend of play and relaxation. The plush carpeted flooring and cushioned seating area create a comfortable environment, accentuated by vibrant pillows adding a splash of color. Natural light pours through the large windows, highlighting the room’s playful touches, like the little children’s table by the window. The architectural angles add interest, while the industrial pendant light interjects modern flair. This space is perfect for both creative play and quiet downtime, seamlessly marrying function with a relaxed atmosphere.
Sleek Black and White Kitchen with a Striking Island

This modern kitchen blends simplicity and elegance with its black island contrast against crisp white cabinetry. The island, featuring a stone countertop, serves as a focal point, paired with three industrial-style stools for casual seating. Stainless steel appliances align with the cabinetry, enhancing the sleek look. Overhead, glass pendant lights add a touch of sophistication. The warm wooden floor grounds the space, connecting it to the adjacent room visible through a wide interior doorway, continuing the home’s cohesive design.
Don’t Miss the Bold Island and Pendant Lighting in This Craftsman Kitchen
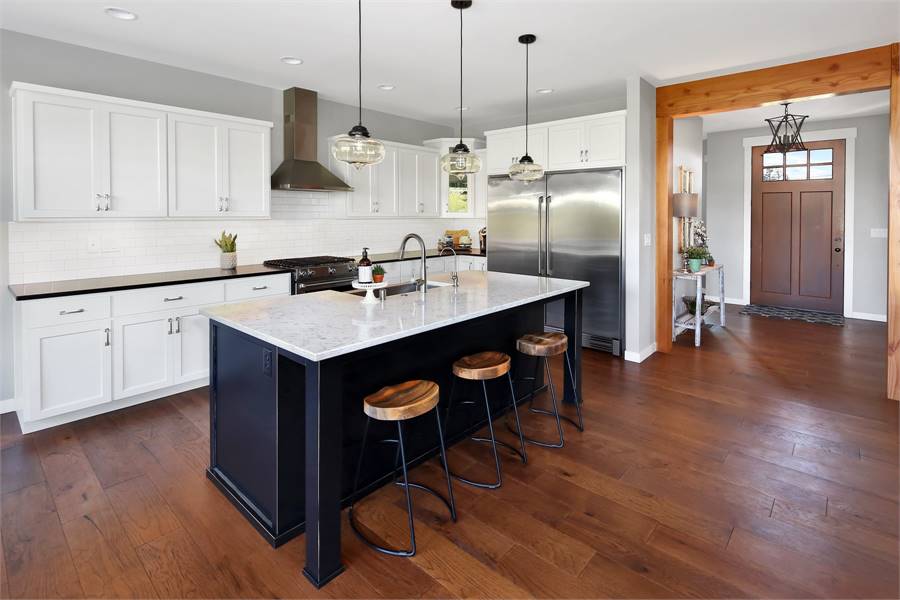
This craftsman kitchen beautifully combines elegance and functionality, highlighted by a striking black island with a light marble countertop that draws the eye. The island is paired with rustic wooden stools, adding a warm, earthy touch. Overhead, glass pendant lights bring style and focus, illuminating the workspace. The white cabinetry contrasts against stainless steel appliances, providing a sleek, modern feel. This space seamlessly transitions to the adjacent entryway, where rich wood tones and a welcoming door complete the cohesive design.
Black Base Meets Marble Top in This Open Kitchen Island

This kitchen beautifully merges functionality with a clean aesthetic, centering around a striking island with a black base and marble countertop. The space is anchored by warm wooden floors and framed by crisp white cabinetry. Pendant lights with glass shades hover above the island, enhancing its role as both a workspace and focal point. Stainless steel appliances add a sleek touch, while the open dining area connects seamlessly, featuring a rustic wooden table and large windows overlooking the lush greenery outside. The overall design stays true to the Craftsman’s attention to detail and quality materials.
Rustic Dining Room with Plenty of Natural Light and Knotty Wood Table

This dining room beams with natural light, thanks to the large windows that frame a picturesque view of the lush backyard. At the heart of the space is a rustic, knotty wood table paired with a mix of chairs, lending an informal vibe perfect for family gatherings. The industrial-style chandelier above adds a modern twist to the classic aesthetic. A doorway leads to a cozy bedroom, offering a glimpse of the continuity in design throughout the home, with warm, neutral tones and simple decor.
Open-Concept Living: Notice the Rustic Beam Accents and Inviting Fireplace

This craftsman home embraces open-concept living with a harmonious blend of rustic and modern elements. The dining area features a robust wooden table complemented by a distinctive black chandelier. In the kitchen, a sleek navy island provides a focal point, paired with minimalist pendant lighting. The living area showcases a stone fireplace that exudes warmth, flanked by natural wood beams defining the space. Large windows and a glass door invite natural light, connecting indoor spaces with the greenery outside, creating a seamless flow ideal for gatherings.
Wow, Notice the Vaulted Ceiling and Stone Fireplace

This inviting living room captures the essence of craftsman style with a stunning vaulted wooden ceiling and a central stone fireplace that draws the eye. The natural wood tones of the ceiling complement the warm stone, creating a cozy focal point. Large windows flood the space with natural light, offering expansive views of the lush outdoors. A plush sectional sofa and soft armchairs are arranged around a rustic wooden coffee table, inviting relaxation and conversation. The oversized wall clock adds a touch of personality, tying together this harmonious, open space.
Check Out the High Ceilings and Open Space in This Living Area

This craftsman-style living room invites you in with its expansive vaulted ceilings and warm wooden beams, creating a sense of openness and comfort. Large windows flood the room with natural light, offering serene views of the lush outdoor scenery. The cozy sectional and soft armchairs are arranged around a wooden coffee table, making the space ideal for relaxation. The seamless flow into the dining and kitchen areas enhances the home’s open-concept design, perfect for gatherings and everyday living.
Spacious Bedroom with Expansive Windows
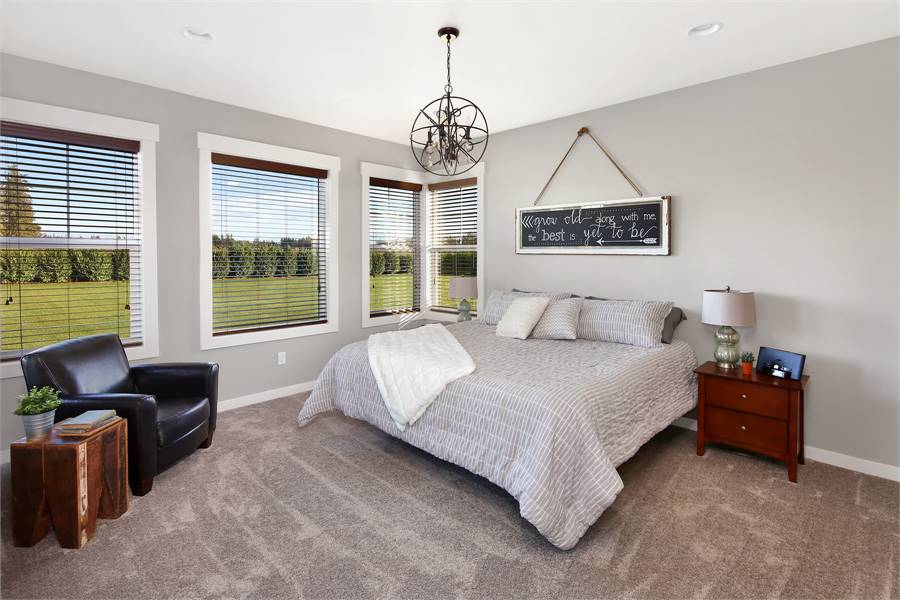
This inviting bedroom features large windows that frame a tranquil view of the lush outdoors, allowing natural light to brighten the space. The room’s neutral palette is enhanced by a stylish bedspread and a distinctive pendant light overhead. A dark leather chair and rustic side table add warmth and character, while the minimalist artwork above the bed personalizes the space. The design invites relaxation and comfort, making it a peaceful retreat.
Spot the Sliding Barn Door in This Bedroom

This bedroom combines modern comfort with rustic charm, highlighted by a striking wooden sliding barn door. The soft gray walls provide a calming backdrop to the plush bedding, which adds layers of texture and warmth. An industrial-style pendant light hangs above, adding a touch of modernity. Wooden accents, including the doors and bedside tables, connect the space to its craftsman roots. The room is finished with a personalized touch – a framed chalkboard art piece that adds character and a welcoming vibe.
Spot the Rustic Charm in This Hallway with Wooden Doors
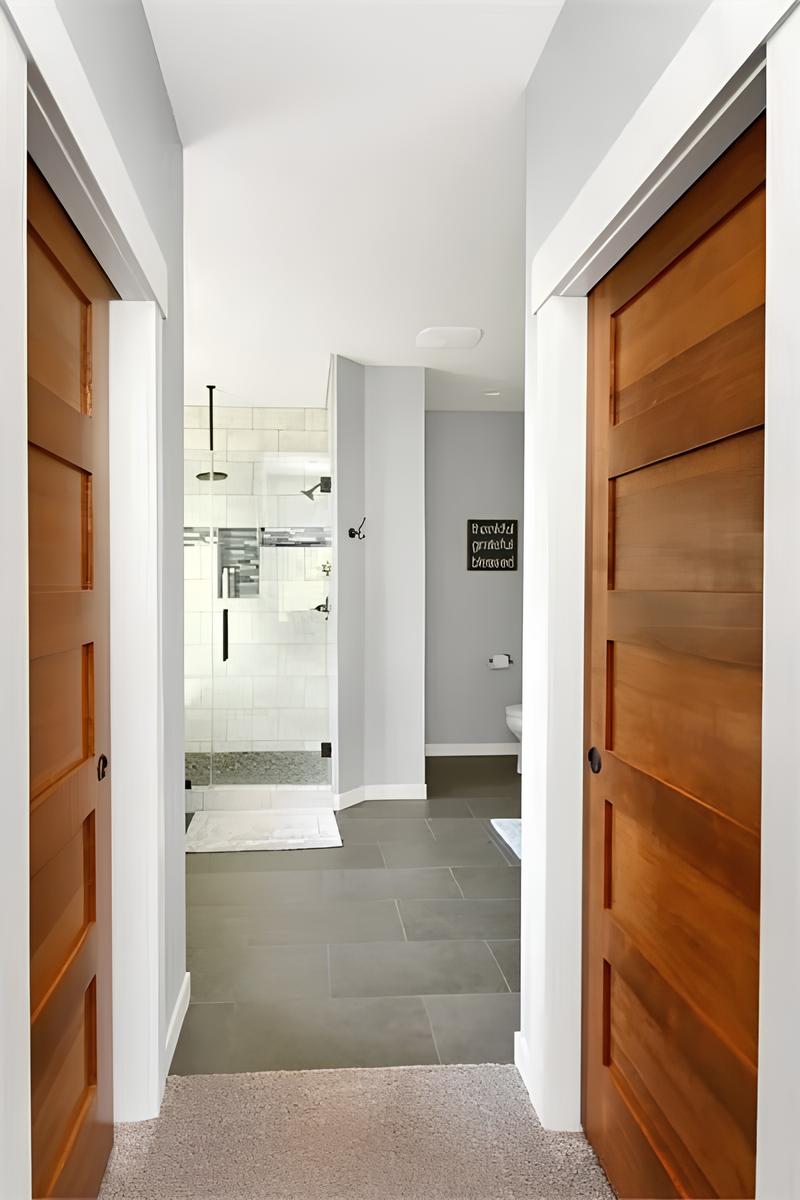
This cozy hallway guides you into a sleek bathroom space, framed by rustic wooden doors that add warmth and texture. The transition from carpet to smooth tile flooring sets a modern tone as you enter the contemporary bathroom. A glass shower with subway tile backsplash becomes the focal point, accented by dark hardware for a touch of contrast. Subtle gray walls add to the room’s serene vibe, creating a functional and inviting passage in this craftsman-inspired home.
Notice the Double Vanity and Glass Tile Backsplash in This Bathroom

This bathroom combines functionality with sleek design, highlighted by a double vanity featuring warm wooden cabinetry and contrasting dark countertops. The glass tile backsplash adds a modern touch, enhancing the room’s contemporary flair. A spacious walk-in shower is encased in glass, showcasing a mix of tile patterns that enrich the overall aesthetic. The minimalist lighting fixtures and neutral wall tones create a serene ambiance, while the nearby window provides ample natural light, ensuring the space feels bright and inviting.
Notice the Freestanding Tub and Subway Tiles in This Bath Haven
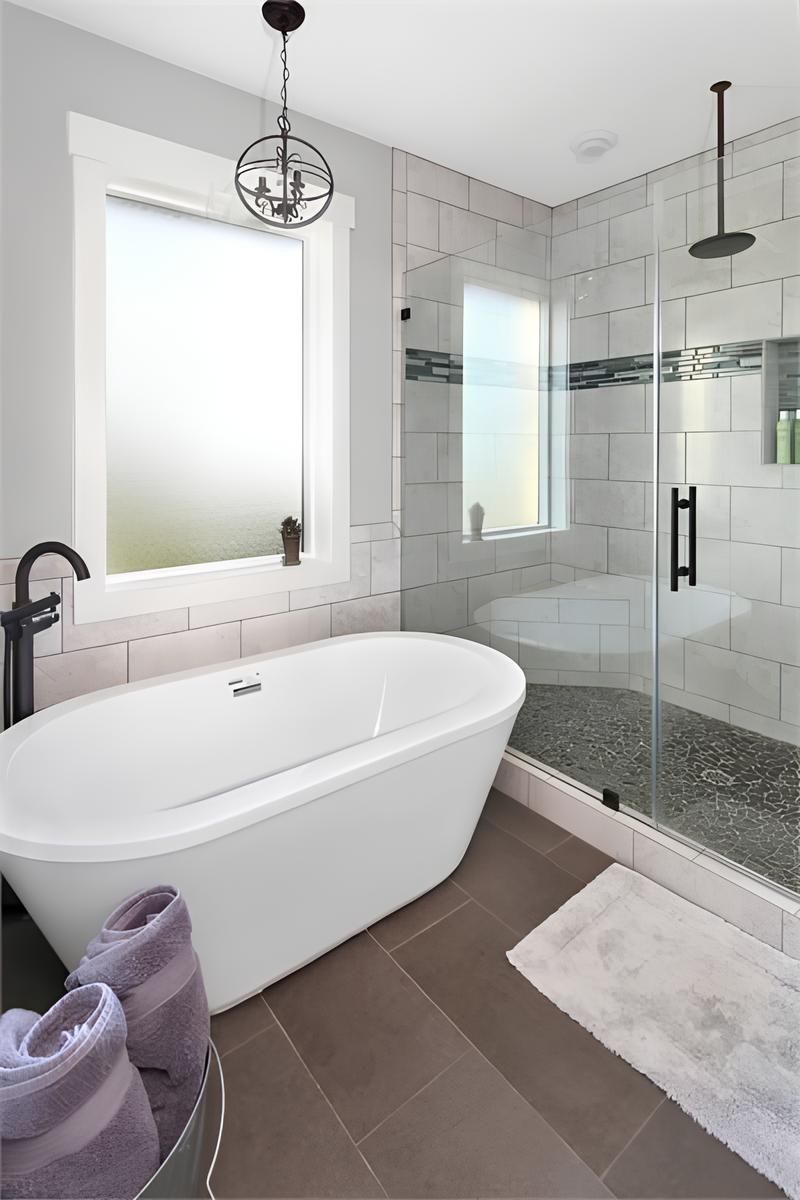
This modern bathroom exudes simplicity with its sleek freestanding tub and elegant glass-enclosed shower. The subway tile walls, accented with a darker motif, add texture and depth, while the frosted window bathes the room in soft light. Dark fixtures provide contrast, enhancing the room’s sophisticated feel. A compact pendant light adds a touch of charm, completing this serene space perfect for relaxation.
Enjoy the Aerial View of This Expansive Craftsman Property with a Detached Garage

This overview captures the wide expanse of a craftsman-style home, nestled within a generous plot of land. The home features distinct gable roofs that add depth and character to its profile. A spacious patio area is visible, offering a spot for outdoor relaxation. In the distance, a detached garage and additional structures echo the main home’s architectural style, creating a cohesive look across the property. Surrounded by neatly arranged landscaping and open fields, this home offers a rural retreat with plenty of space for outdoor activities.
Buy: The House Designers – THD-7283






