Unveiling a masterfully designed 3,249 square foot Craftsman home, this spectacular residence offers four bedrooms and three baths. Greeted by a navy exterior contrasted with crisp white trim, the façade features gable roofs and inviting window boxes that add a touch of green to the architecture. With its seamless integration of style and function, this Craftsman home embodies timeless appeal and convenience.
Check Out This Craftsman Facade with Window Boxes

This is the quintessential Craftsman, characterized by gable roofs, detailed woodwork, and an emphasis on artisanal craftsmanship. The home’s layout unites communal and private spaces easily, featuring an open-concept kitchen flowing into a spacious great room and a versatile upper floor for leisure activities or a personal sanctuary.
Explore the Smart Layout of This Craftsman Floor Plan
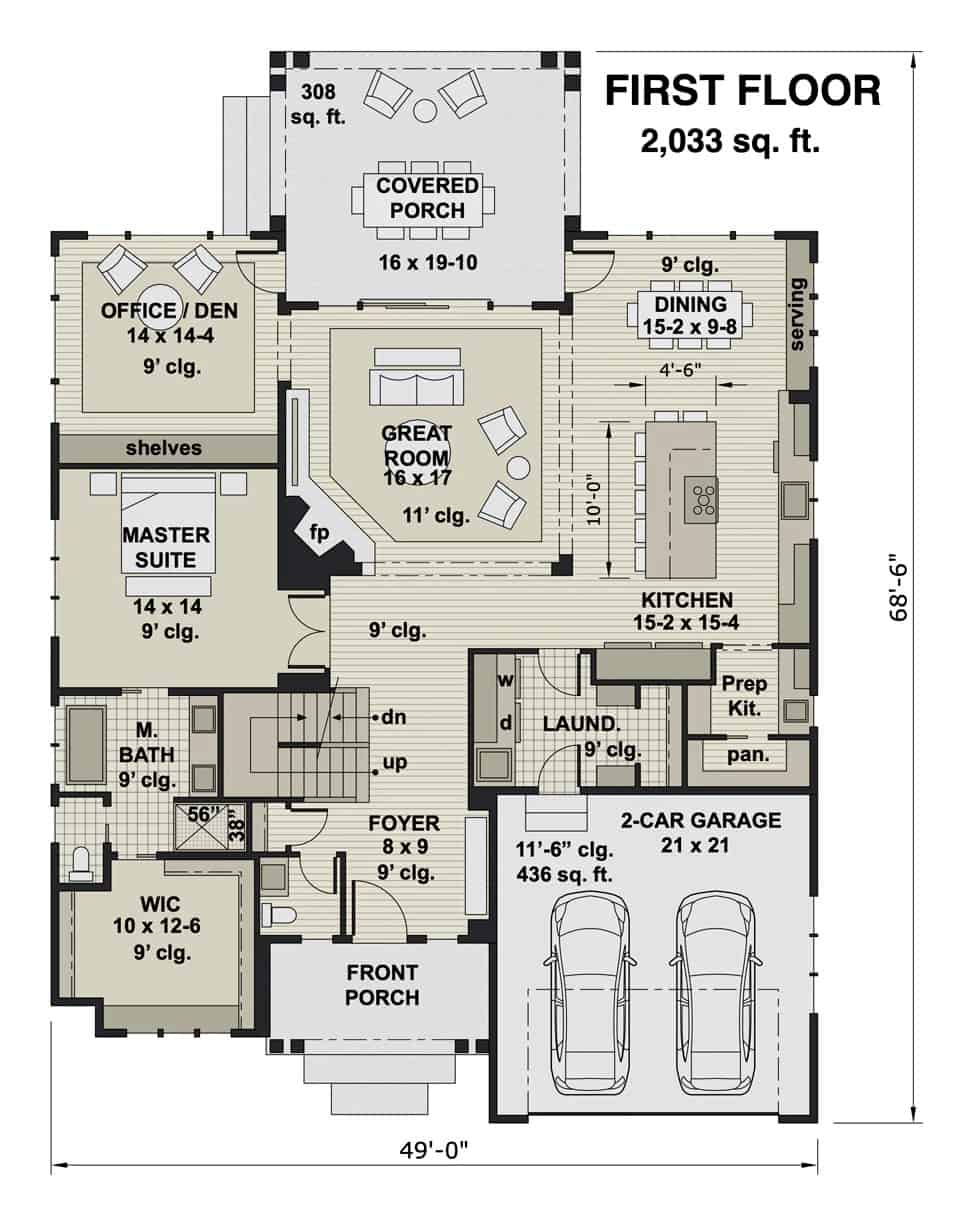
This floor plan unites communal and private spaces seamlessly in a Craftsman style. The heart of the home is an open-concept kitchen flowing into the great room, ideal for gatherings. Noteworthy features include a master suite with a walk-in closet and a den that doubles as an office, offering flexibility and privacy.
Source: Royal Oaks Design – Plan CL-20-016-PDF
Discover the Versatile Upper Floor with Bonus Room Potential
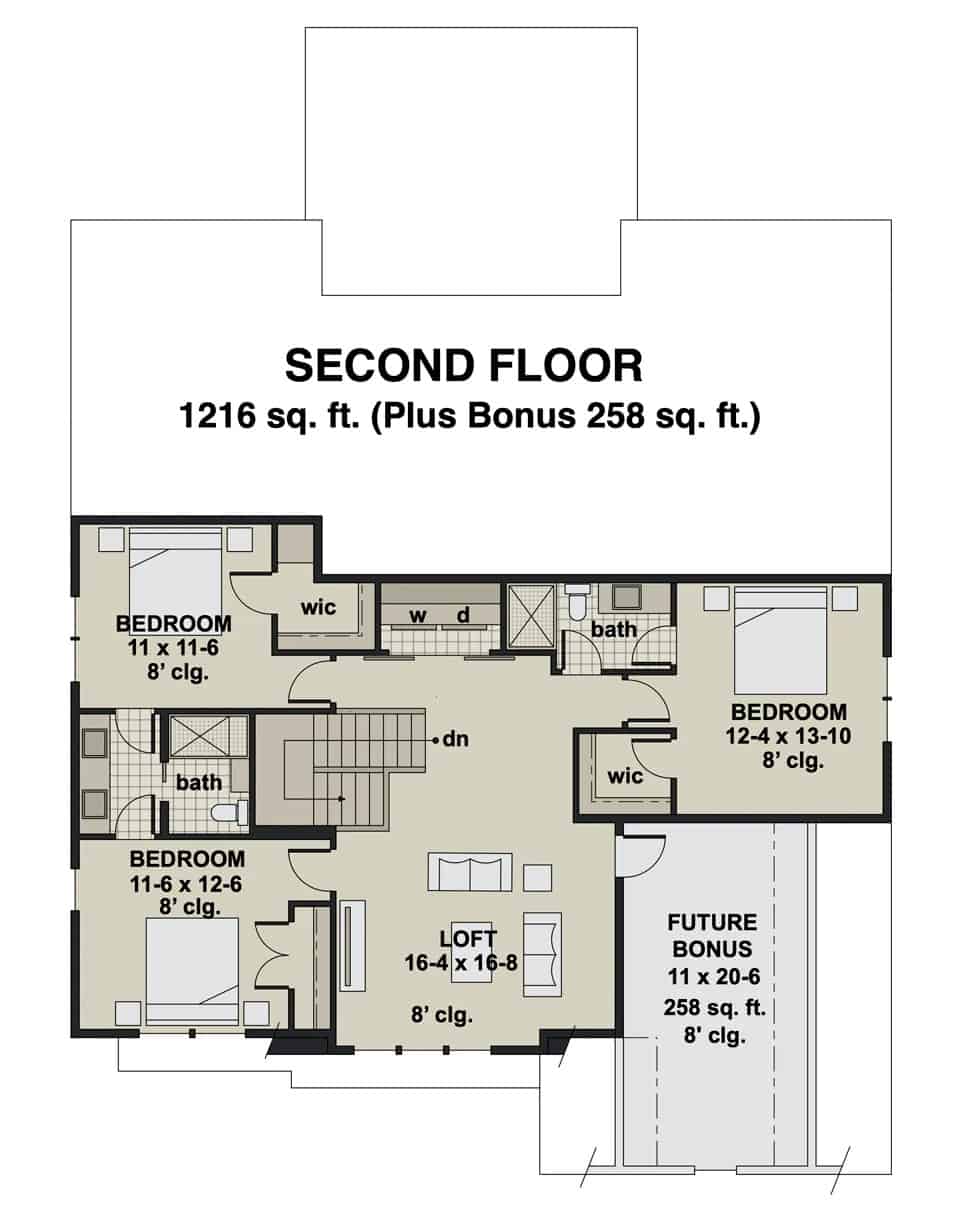
The second floor of this Craftsman home cleverly balances family space and privacy, with three well-sized bedrooms and a connecting loft area, perfect for relaxation or play. Each bedroom comes with generous storage options like walk-in closets, and two full baths enhance convenience for family or guests. Don’t miss the future bonus room—a flexible space that could become a home gym, office, or guest suite.
Source: Royal Oaks Design – Plan CL-20-016-PDF
Look at This Craftsman Home Includes a Convenient 2-Car Side Garage
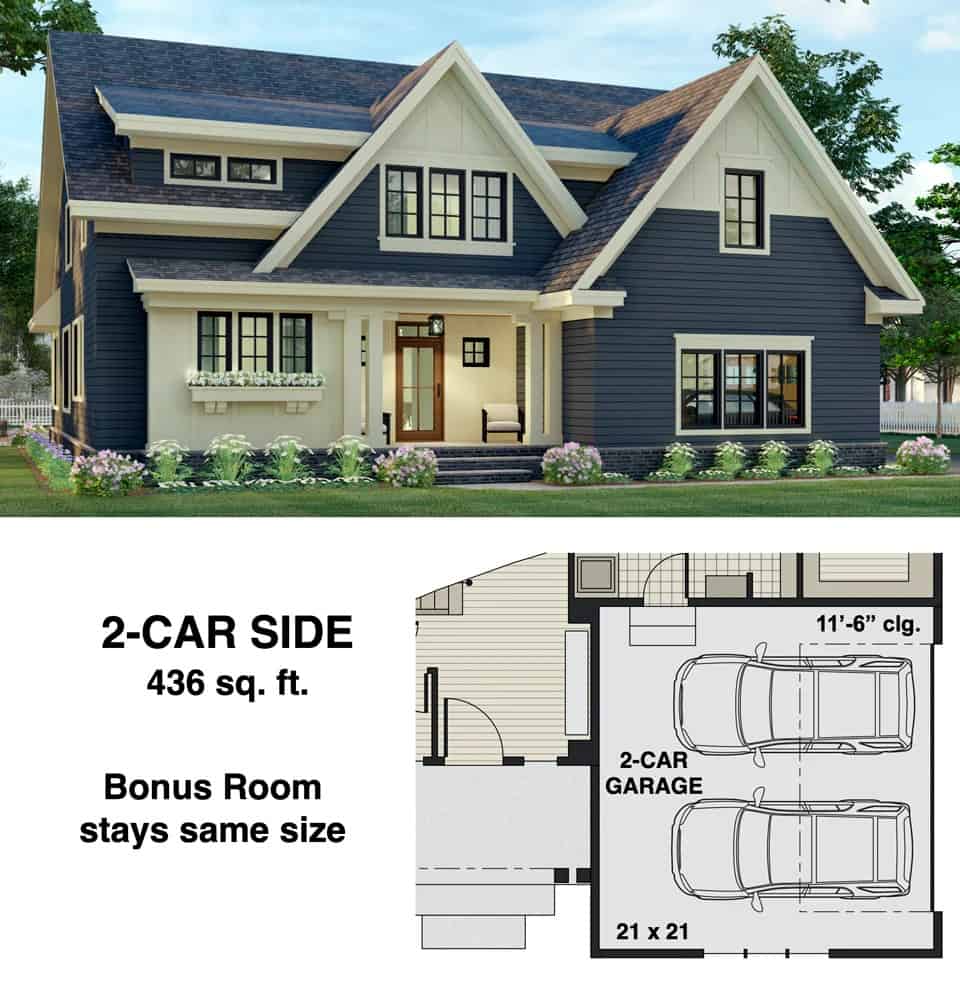
Admire the seamless integration of a 2-car side garage in this Craftsman-style home, enhancing its practical charm. The detailed architecture, including prominent gables and a spacious porch, complements the garage for a cohesive exterior. Well-positioned window boxes and landscaping add a finishing touch to this thoughtfully designed façade.
See the Impressive Three-Car Garage Perfect for Your Collection
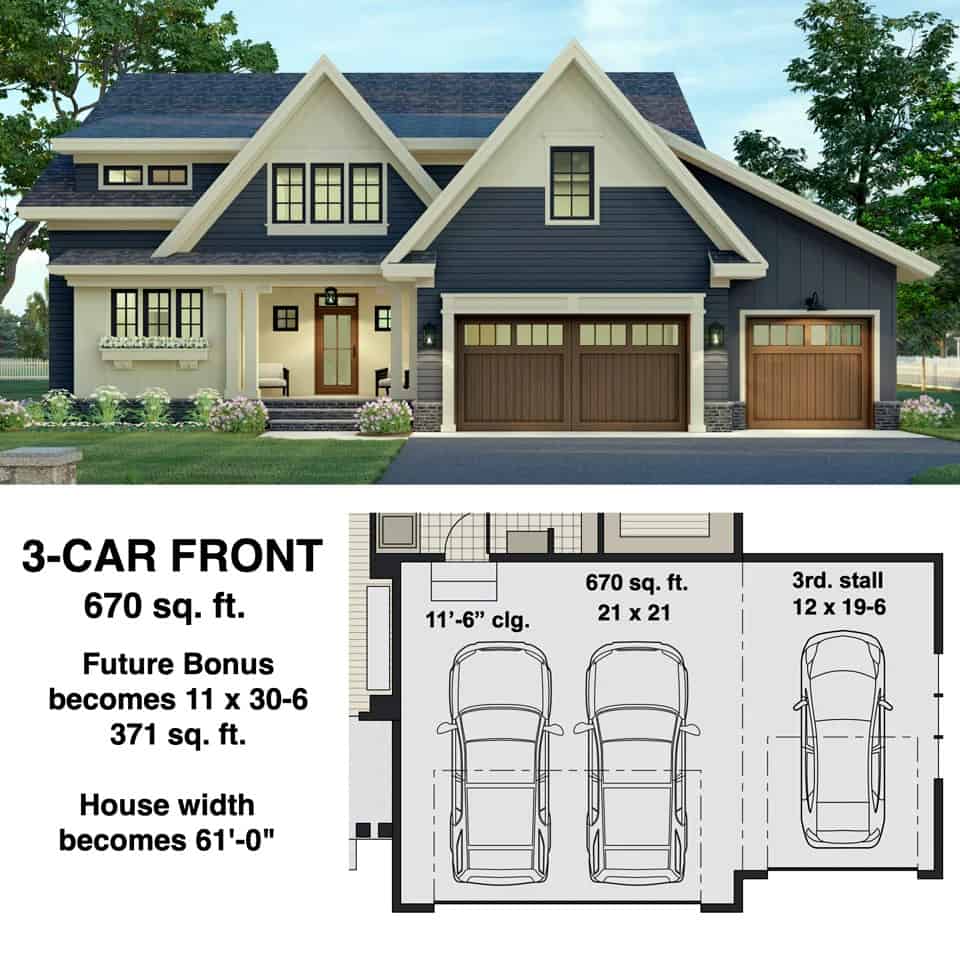
This Craftsman home features a spacious three-car garage that complements its façade. The garage’s wood detailing mirrors the intricate trim of the front porch, creating a cohesive and balanced look. The floor plan reveals ample space for vehicles and storage, with a potential bonus area for future projects.
Focus on this Craftsman Facade with a Seamlessly Integrated Three-Car Garage

The image highlights the classic Craftsman style with its gabled roof and expertly integrated three-car garage. The dark siding contrasts with the crisp white trim, enveloping the structure in timeless appeal. Thoughtful landscaping enhances the welcoming front porch, while the floor plan showcases a spacious garage alongside the potential for a sizable bonus room.
Notice the Beautiful Gables on This Classic Craftsman Facade
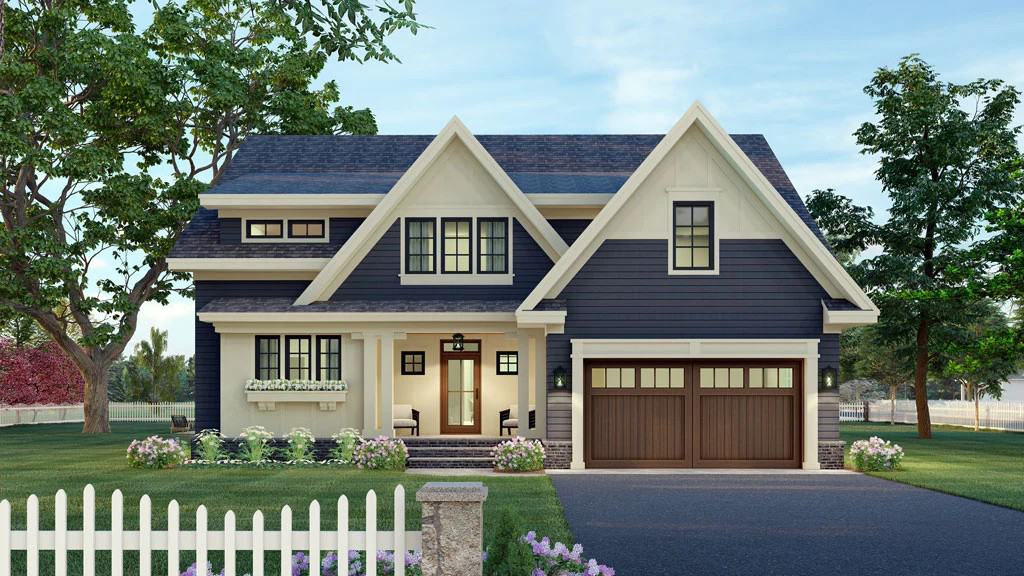
This image highlights the timeless appeal of a Craftsman home, featuring stunning gables that draw the eye. The deep navy siding pairs with crisp white trim, giving the exterior a classic yet fresh look. Complementary details like the inviting window boxes and the welcoming front porch enhance the home’s curb appeal.
Take in the Classic Charm of This Craftsman Rear Facade with Poolside View
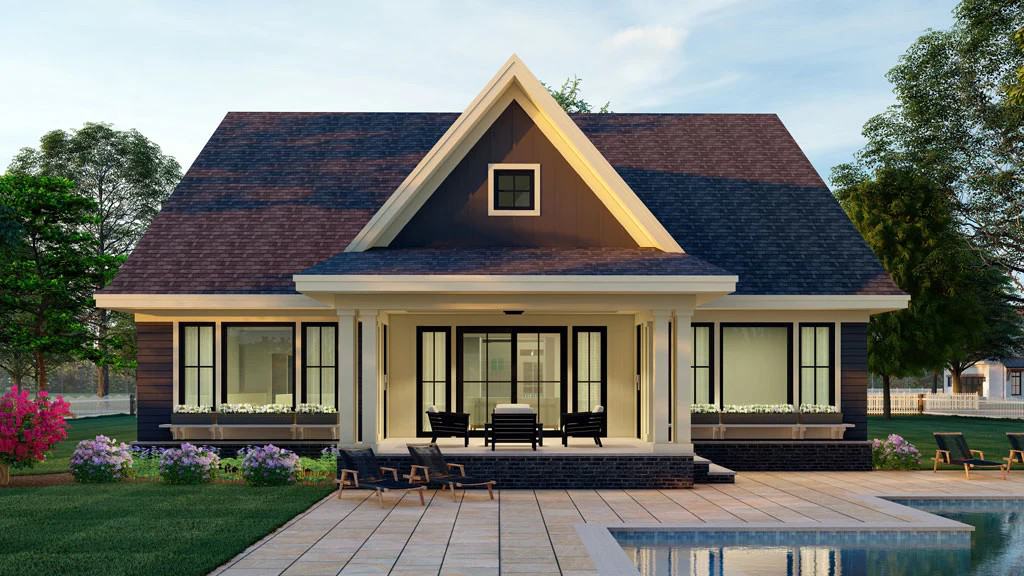
This Craftsman home reveals its charm with a symmetrical rear facade, prominent gable, and expansive covered porch. The dark siding is tastefully accented by bright trim, drawing the eye to beautifully integrated window boxes filled with greenery. The poolside terrace enhances outdoor living, offering a space for relaxation or entertaining.
Notice the Gallery Wall That Adds Character to This Craftsman Hallway

This inviting hallway leads into a bright living space, emphasizing continuity and flow in the Craftsman home. The gallery wall on the left features an array of black-and-white photography that adds personality and visual interest. Natural wood flooring and muted gray walls create a warm and timeless setting, while the staircase with dark handrails complements the home’s classic design elements.
Open-Concept Living Room with Seamless Indoor-Outdoor Flow

Step into this expansive Craftsman-inspired living room that merges perfectly with the dining and kitchen areas. The large glass doors invite natural light and provide stunning views, enhancing the spacious feel of the room. Neutral tones, furnishings, and polished wood floors create a balanced blend of comfort and sophistication, ideal for both family gatherings and relaxing evenings.
Look at the Stone Fireplace Anchoring This Craftsman Living Room
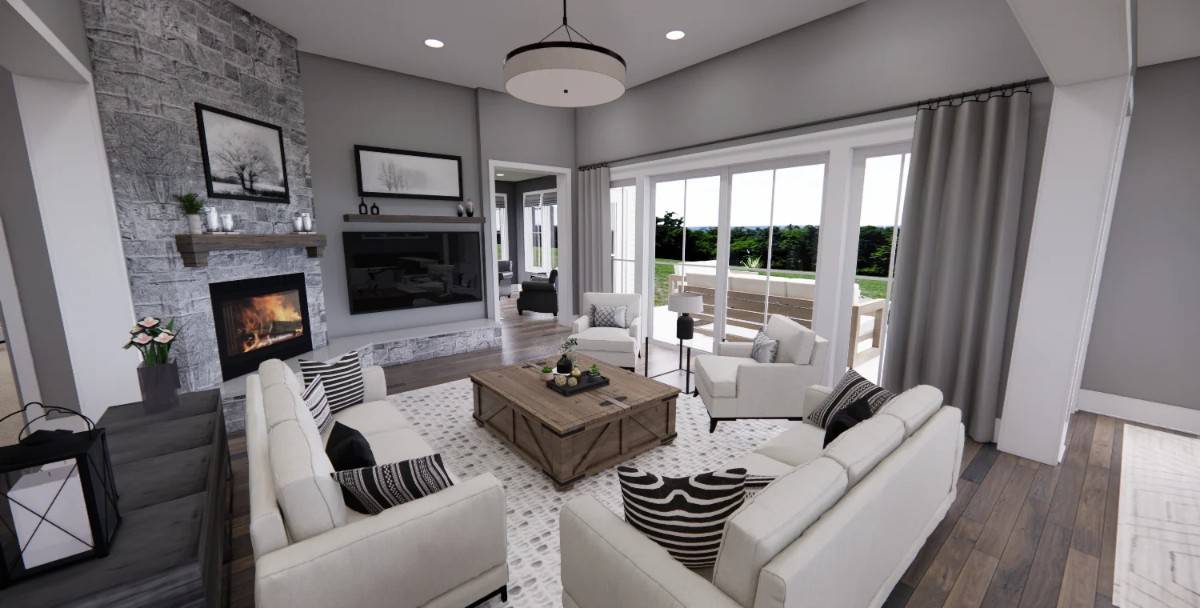
This living room captures the essence of the Craftsman style with its striking stone fireplace as a focal point, flanked by simple artwork. Expansive glass doors open to the outdoors, seamlessly connecting the inside living area with nature. The neutral color palette and plush furniture create a relaxed and inviting space, perfect for gathering with family and friends.
Observe the Expansive Views from This Craftsman Living Room
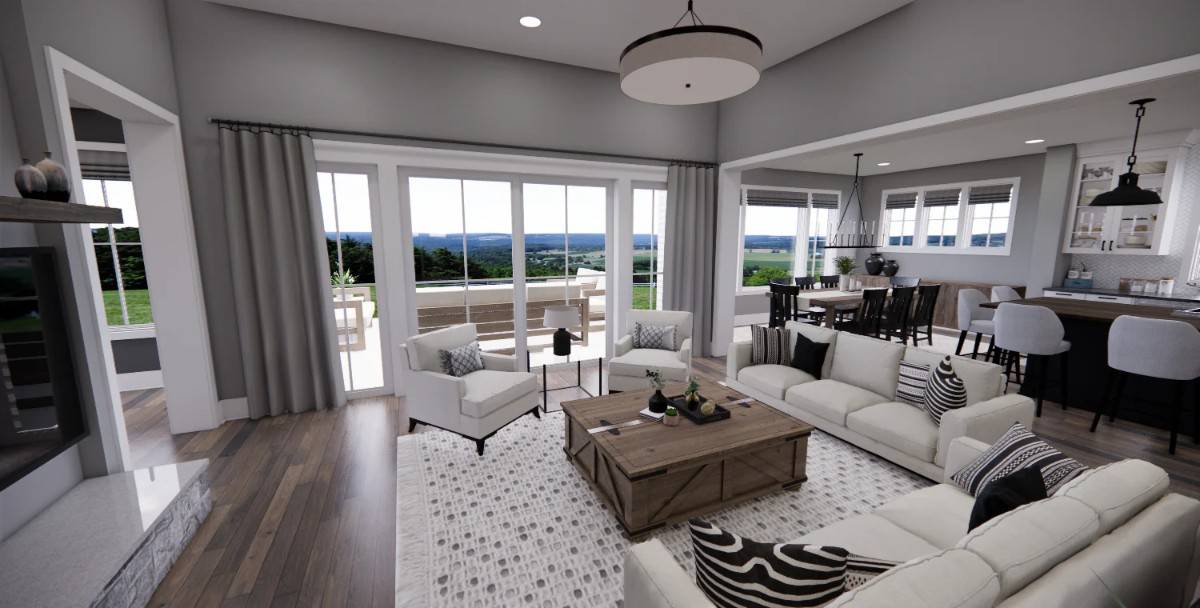
This living room boasts an open concept leading seamlessly into the dining and kitchen areas, anchored by large glass doors that frame breathtaking views. The neutral color palette, with its furnishings and plush textiles, creates a space that’s both sophisticated and welcoming. Subtle Craftsman touches, like the detailed wood flooring and understated trim, enhance the room’s architectural charm.
Walk Into This Home Office with Expansive Views and Dark Walls
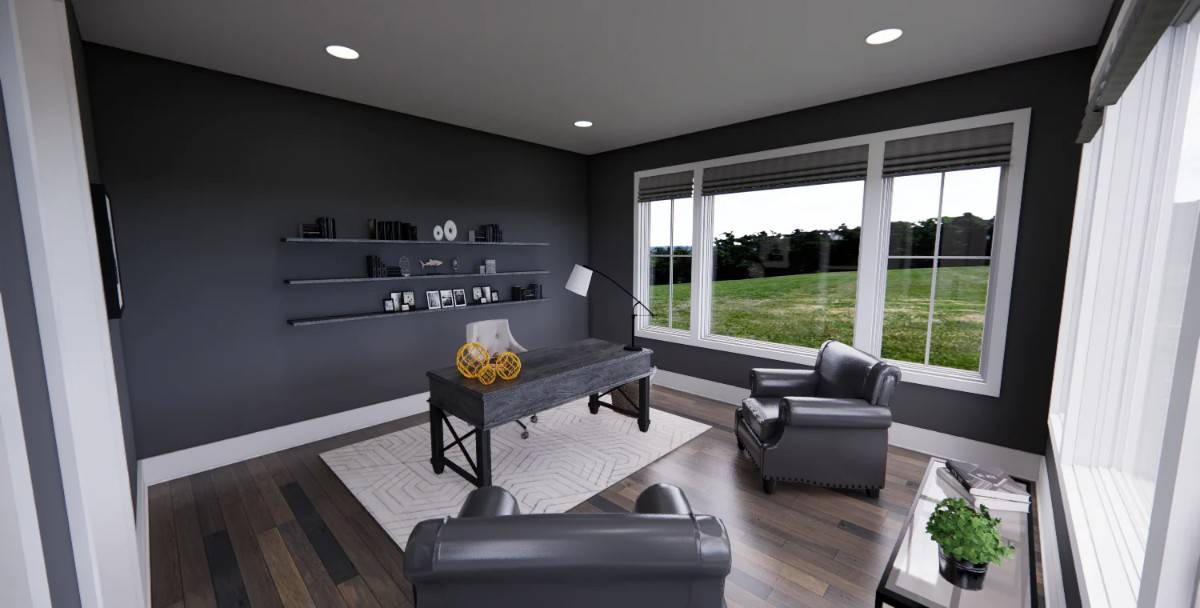
This understated yet sophisticated home office features a striking contrast with its rich, dark walls against bright, expansive windows that frame lush outdoor views. The minimalist shelving and desk create a clutter-free workspace, while the plush leather chairs add comfort and style. Natural light floods the room, making it both a functional workspace and a retreat.
Check Out the Statement Lighting in This Kitchen

This contemporary kitchen features a large island with a rich wood countertop, surrounded by comfortable seating for casual meals or gatherings. The black pendant lights above the island stand out, adding a bold, industrial touch to the otherwise minimalist design. Crisp white cabinetry and stainless steel appliances contrast with the soft gray walls, creating a balanced aesthetic.
Dining Room with Expansive Views and Rustic Charm

This dining room features a large wooden table flanked by black chairs, creating a harmonious blend of rustic elements. The expansive windows frame picturesque views, filling the space with natural light and showcasing the surrounding landscape. A minimalist chandelier adds a sophisticated touch, while the gray walls and subtle decor provide a calm, understated backdrop.
Don’t Overlook the Clever Storage in This Compact Laundry Room
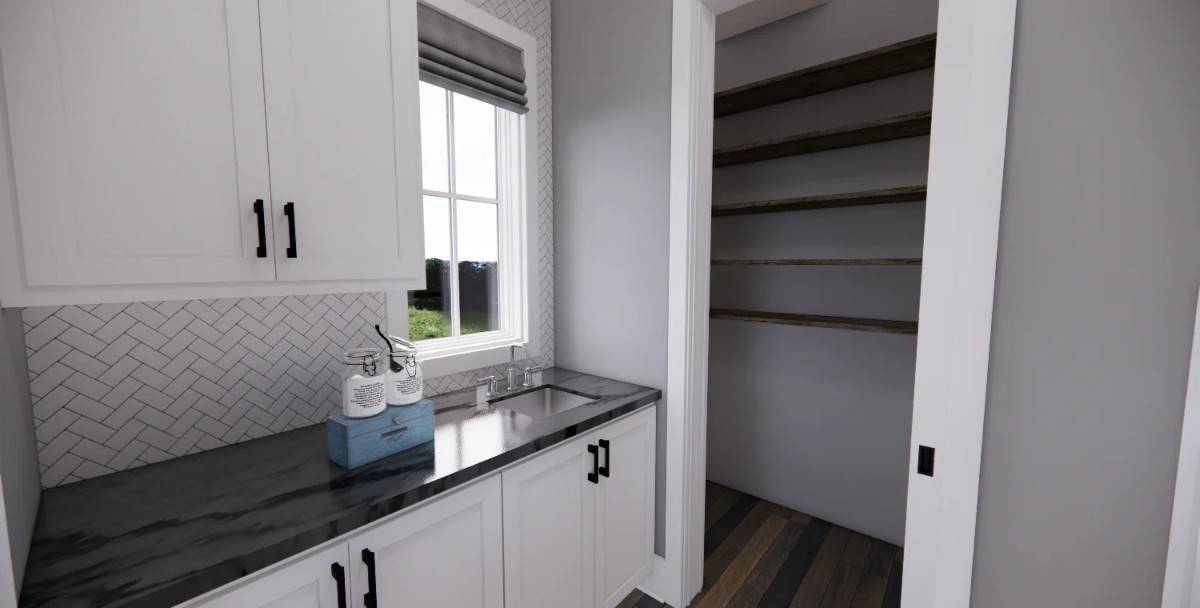
This functional laundry room maximizes space with cabinetry and a practical countertop, perfect for folding. The herringbone tile backsplash adds a touch of sophistication and texture, contrasting beautifully with the white cabinets. An adjacent pantry with robust shelving offers ample storage, enhancing the room’s efficient design.
Admire the Efficient Use of Space in This Craftsman Laundry Room
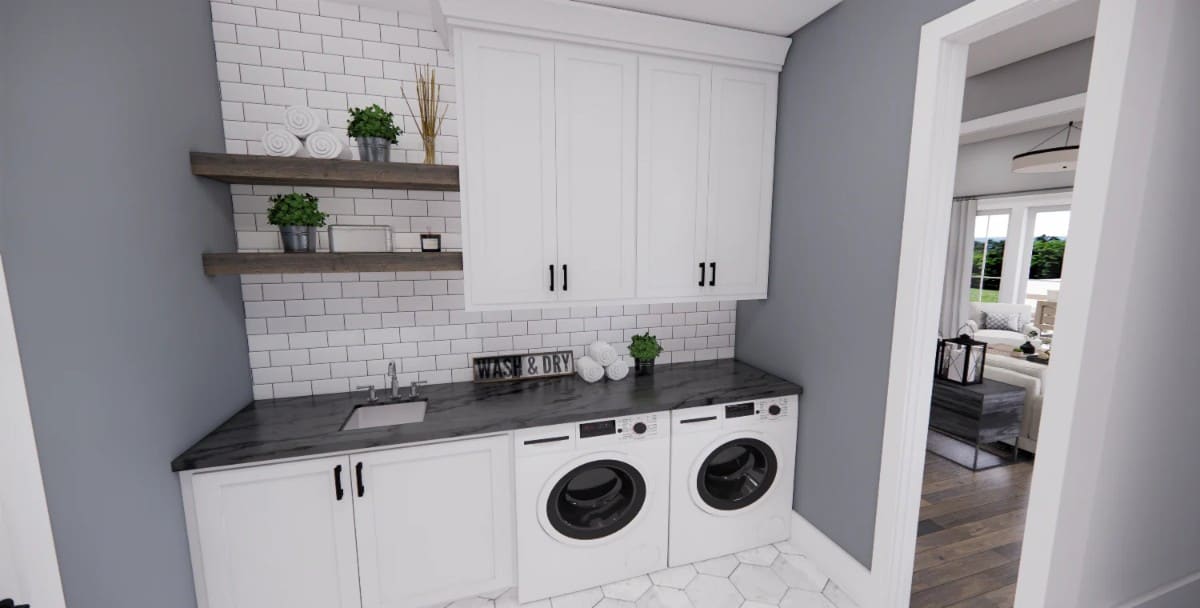
This laundry room employs a smart design with its cabinetry and charcoal countertop, providing ample space for folding and organizing. White subway tiles and floating shelves add texture and interest, blending practicality with style. The adjacent room’s glimpse suggests that the flow continues, making chores more pleasant.
Look at the Dark Accent Wall Adding Depth to This Craftsman Bedroom
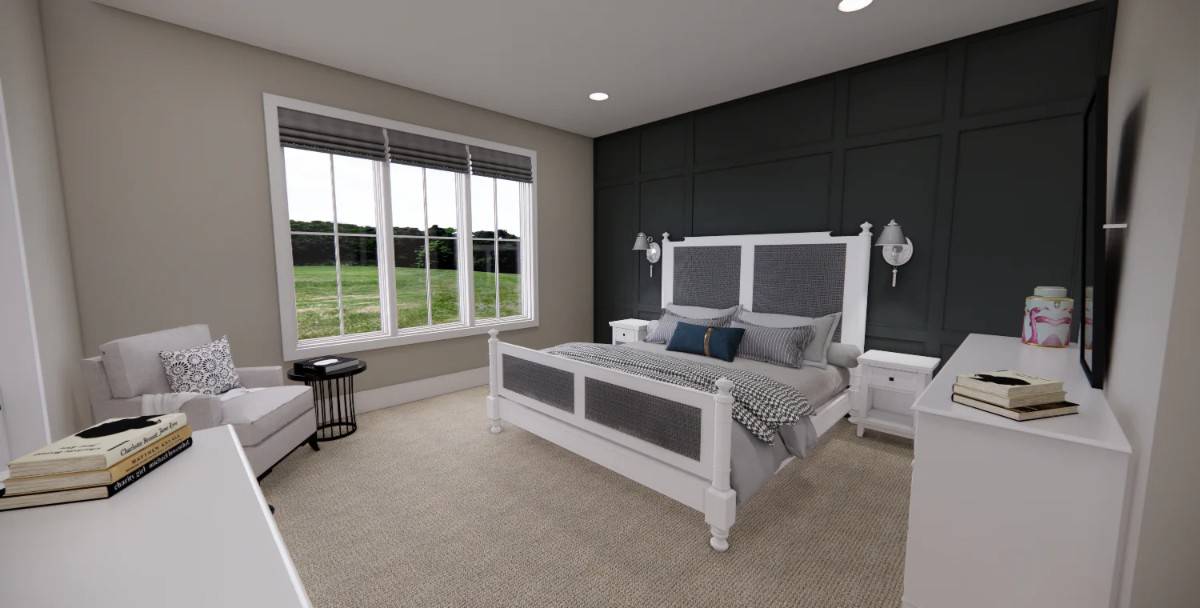
This bedroom exudes calm with its muted color palette, highlighted by a striking dark accent wall that adds depth and sophistication. The white bed frame and nightstands contrast beautifully against the dark backdrop, providing a crisp, clean aesthetic. Large windows offer views and abundant natural light, enhancing the room’s ambiance.
Notice the Dual Vanities in This Craftsman Bathroom
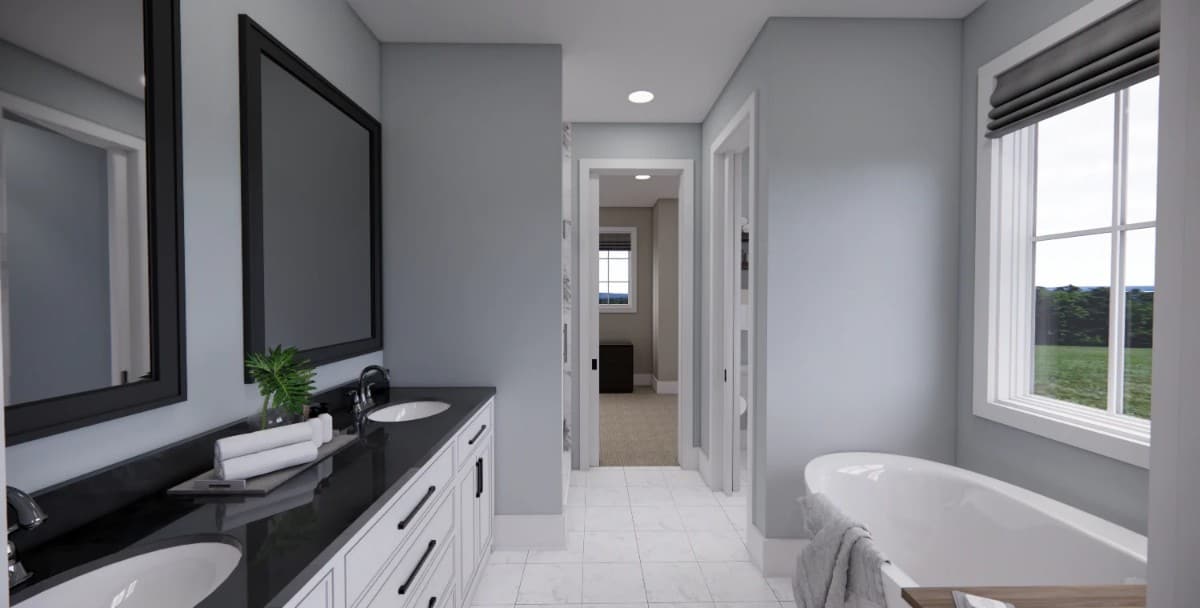
This bathroom features dual vanities with black countertops, offering both style and functionality. Large mirrors framed in black add a striking contrast to the soft gray walls, creating a contemporary feel. The white freestanding tub by the window provides a spot for relaxation, enhancing the overall ambiance of the space.
Check Out this Craftsman Bathroom with Floating Shelves and Dual Vanities
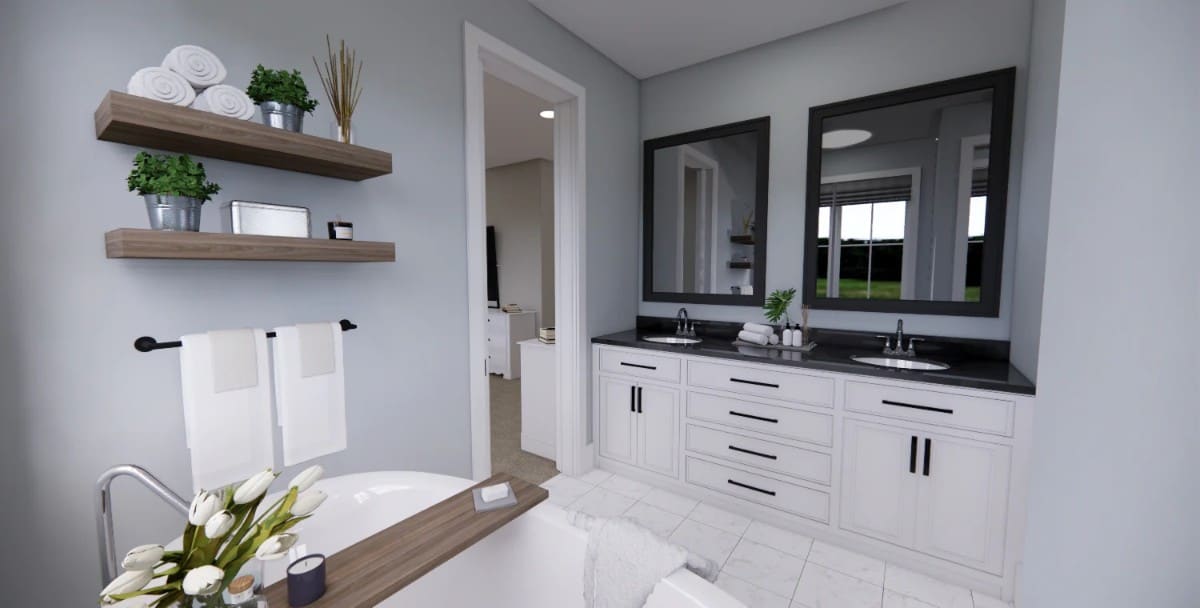
This Craftsman-inspired bathroom features dual vanities with dark countertops that stand out against the soft blue walls. The floating wooden shelves provide practical storage while adding a touch of rustic charm. A roomy tub with a wooden tray invites relaxation, complementing the atmosphere of the space.
Relax in This Craftsman Bathroom with a Freestanding Tub and Nature Views

This Craftsman-inspired bathroom creates a retreat with its freestanding tub, perfectly placed under expansive windows that offer refreshing views of the outdoors. The soft blue walls harmonize with the dark countertops while floating shelves provide practical storage and a touch of rustic charm. Thoughtfully designed, this space invites relaxation with clean lines and ample natural light.
Explore the Smart Use of Space in This Craftsman Walk-In Closet
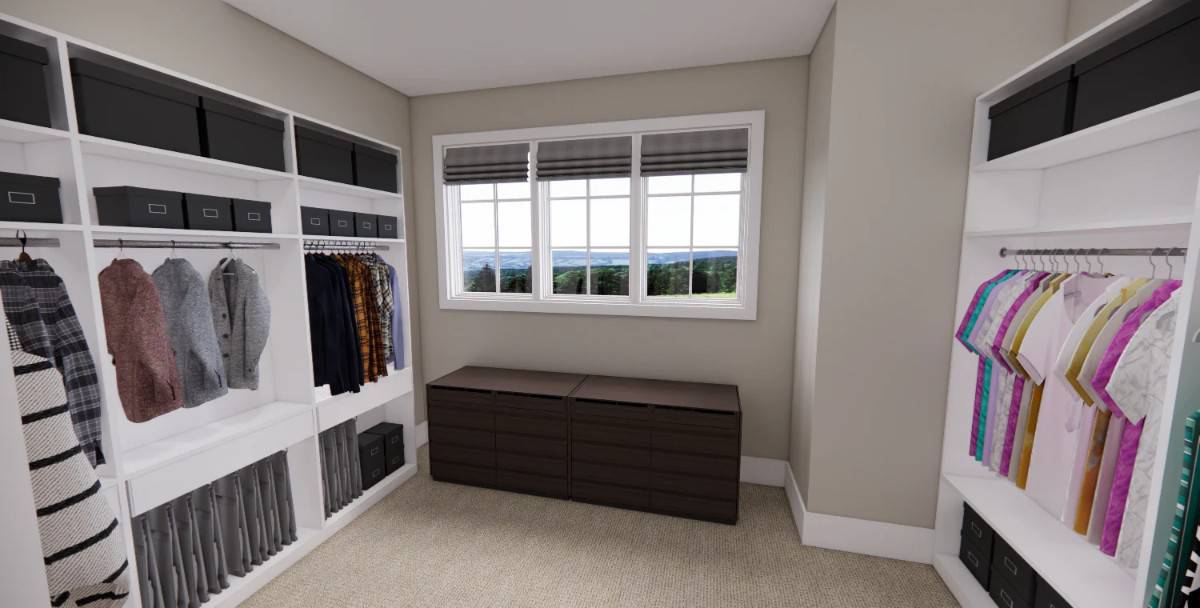
This well-organized walk-in closet features crisp white shelving that maximizes storage with a combination of hanging rods, compartments, and boxes. The rich wood drawers below the window add a contrasting element, providing additional storage without cluttering the space. A large window floods the room with natural light, offering a refreshing view and a sense of openness.
Enjoy Relaxation in This Upper-Level Craftsman Loft with Scenic Views

This spacious loft area is designed for relaxation, featuring a comfortable L-shaped sofa that invites lounging. The neutral gray walls and plush carpet offer a calming backdrop, while the large window frames breathtaking views of the landscape beyond. Thoughtful touches like wall art and lighting make this Craftsman space both functional and inviting.
Catch the Views from This Simple Craftsman Bedroom
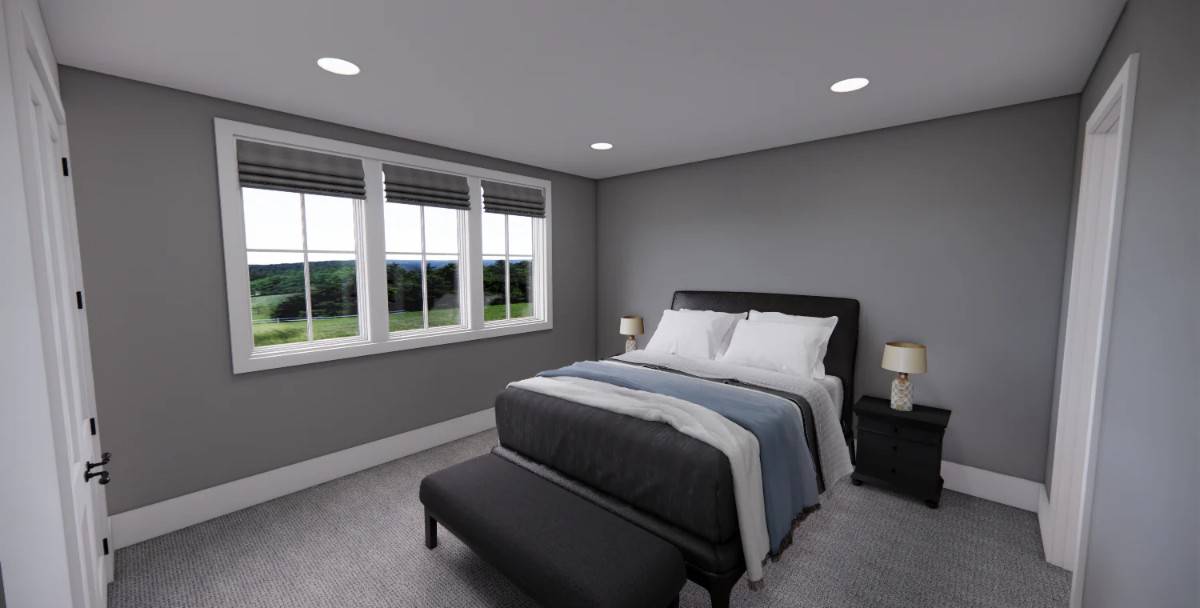
This Craftsman bedroom embraces a minimalist design with its clean lines and understated gray palette. The large windows frame views, serving as the room’s focal point, while the plush bed and dark furnishings add contrast and depth. Subtle details like the soft bedding and understated light fixtures contribute to a restful, inviting atmosphere.
Spot the Subtle Sophistication in This Craftsman Bedroom
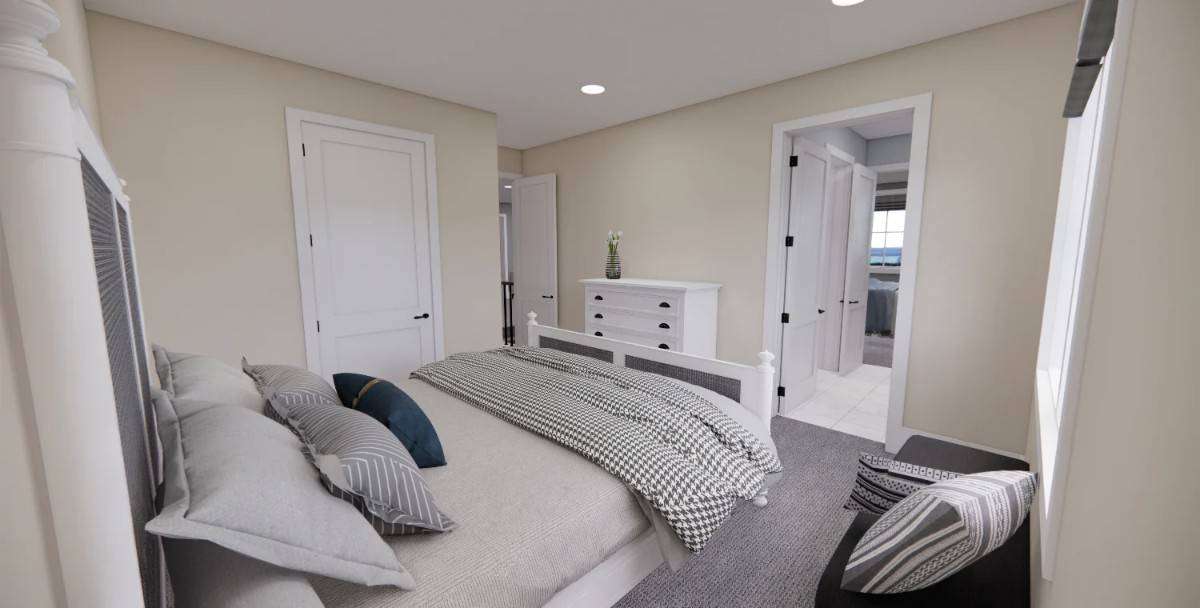
This Craftsman bedroom embraces simplicity with its understated design and muted neutral palette. The white furniture, including a classic bed frame and a functional dresser, complements the soft wall tones. Clean lines and minimalistic decor contribute to the atmosphere, perfect for unwinding.
Experience the Subtle Serenity in This Craftsman Bedroom with Clean Lines

This Craftsman bedroom embraces simplicity with its neutral color palette and clean lines. The dark bed frame contrasts with soft bedding, while a white dresser adds a crisp touch to the decor. Thoughtful details like understated wall art and a touch of greenery ensure the room feels balanced.
Walk Into this Craftsman Bathroom with Marble-Look Tiles
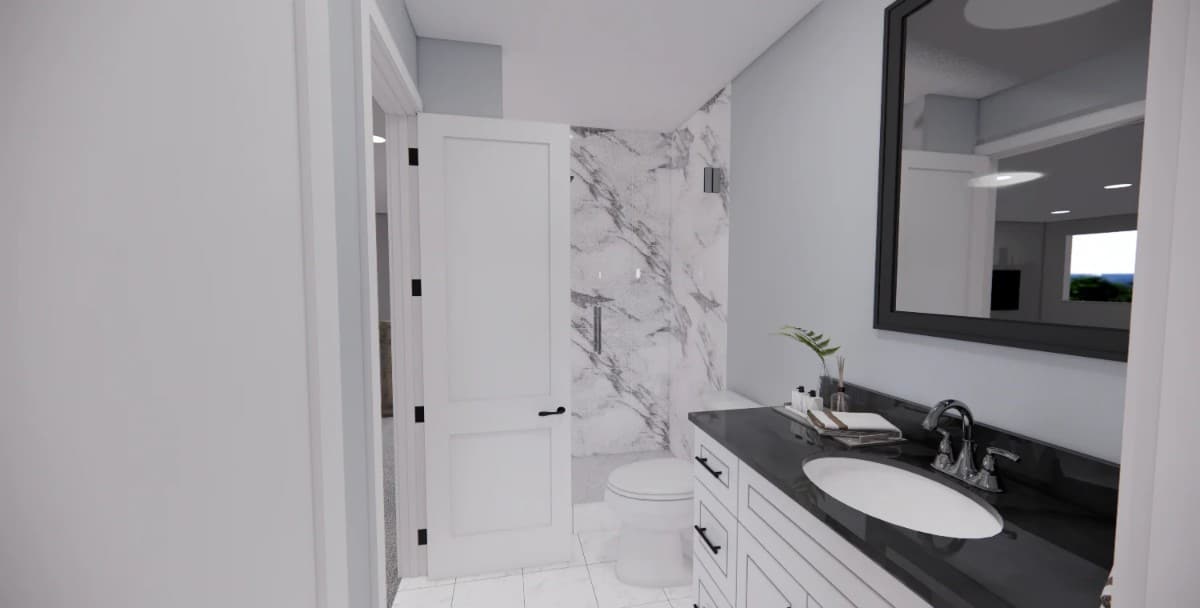
This bathroom exudes sophistication with its striking black countertop contrasting against the crisp white cabinetry. The standout feature is the shower, adorned with marble-look tiles that add subtle luxury to the design. The room’s soft gray walls and minimal accessories ensure a clean, sophisticated aesthetic that feels spacious and inviting.
Check out this Loft with Classic Built-In Shelves and Scenic Views

This inviting loft features a comfortable sectional sofa, ideal for relaxation and gathering with family or friends. Natural light floods in through large windows, offering captivating views of the landscape. Built-in shelves provide ample storage and display space, enhancing the room’s functionality and charm.
Source: Royal Oaks Design – Plan CL-20-016-PDF






