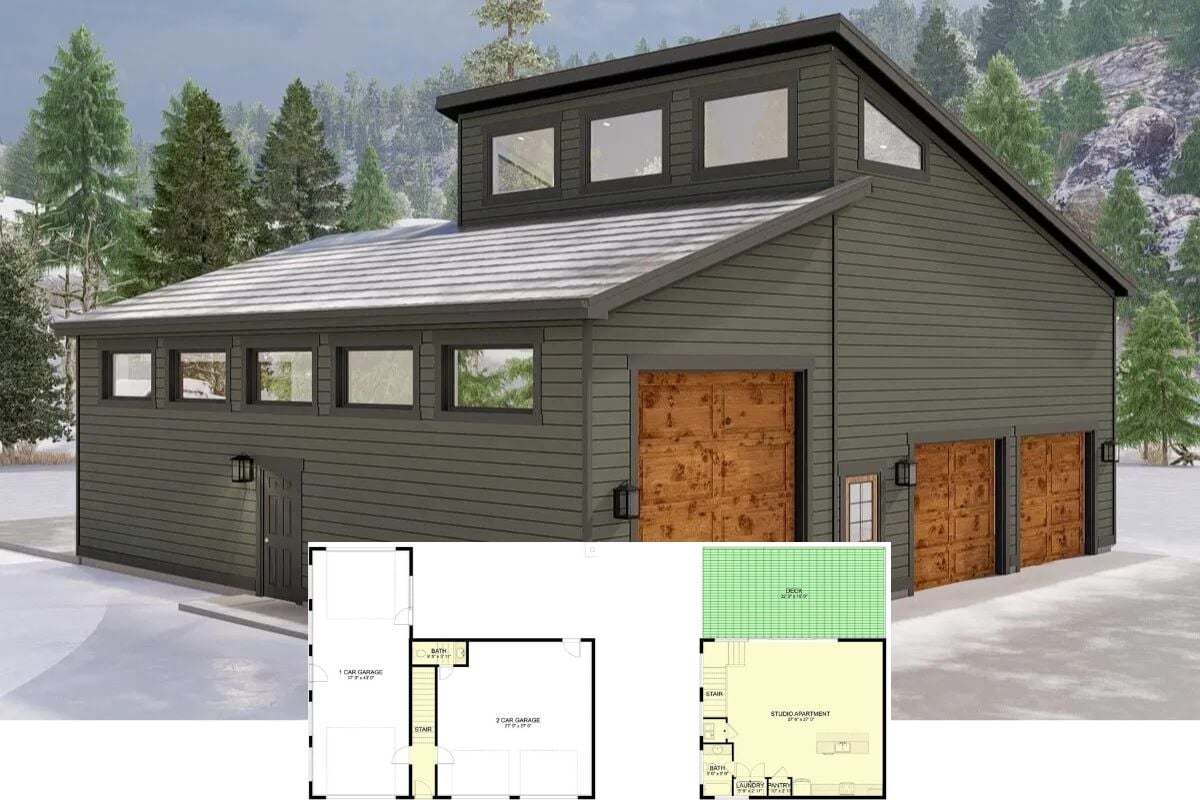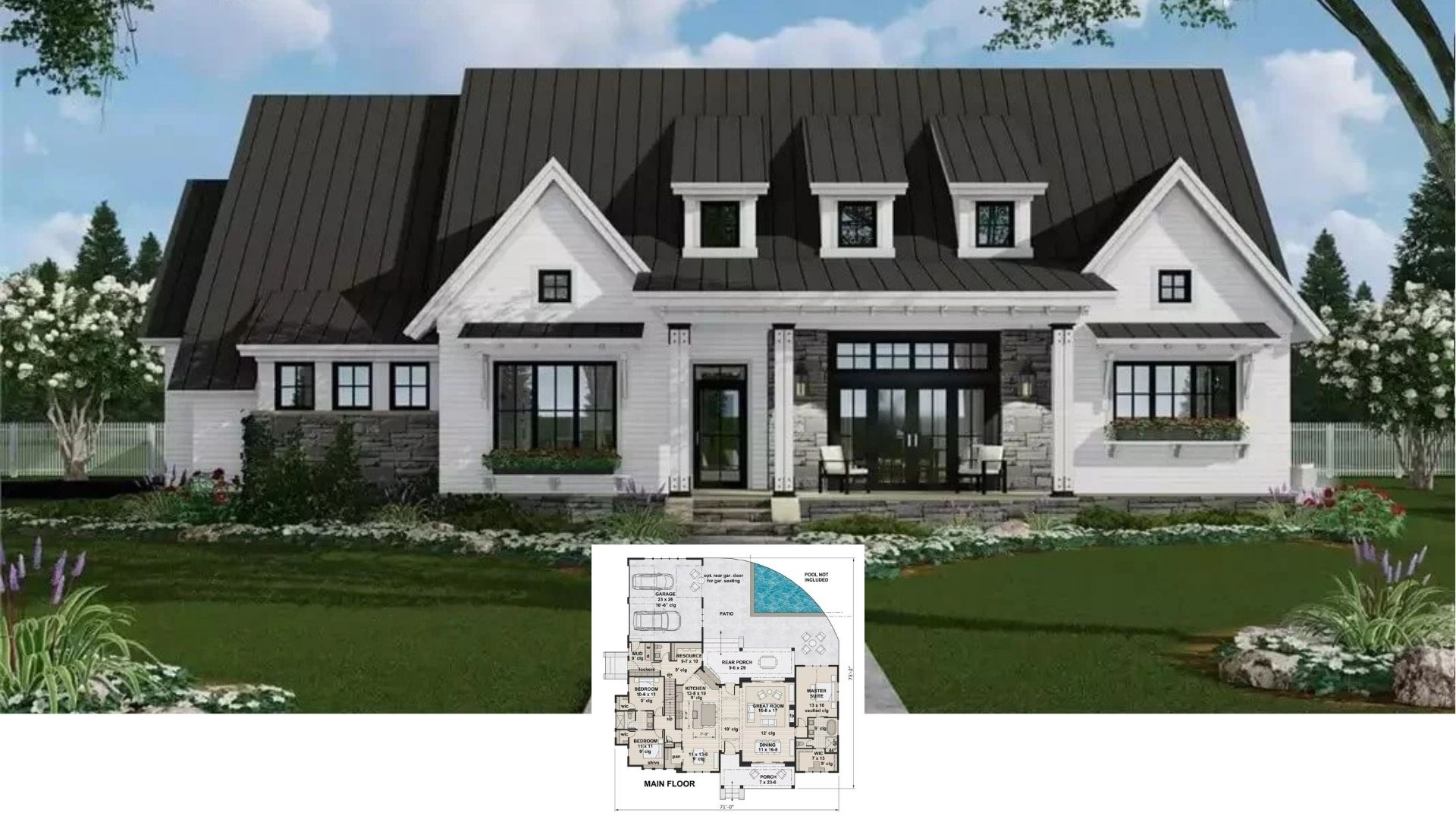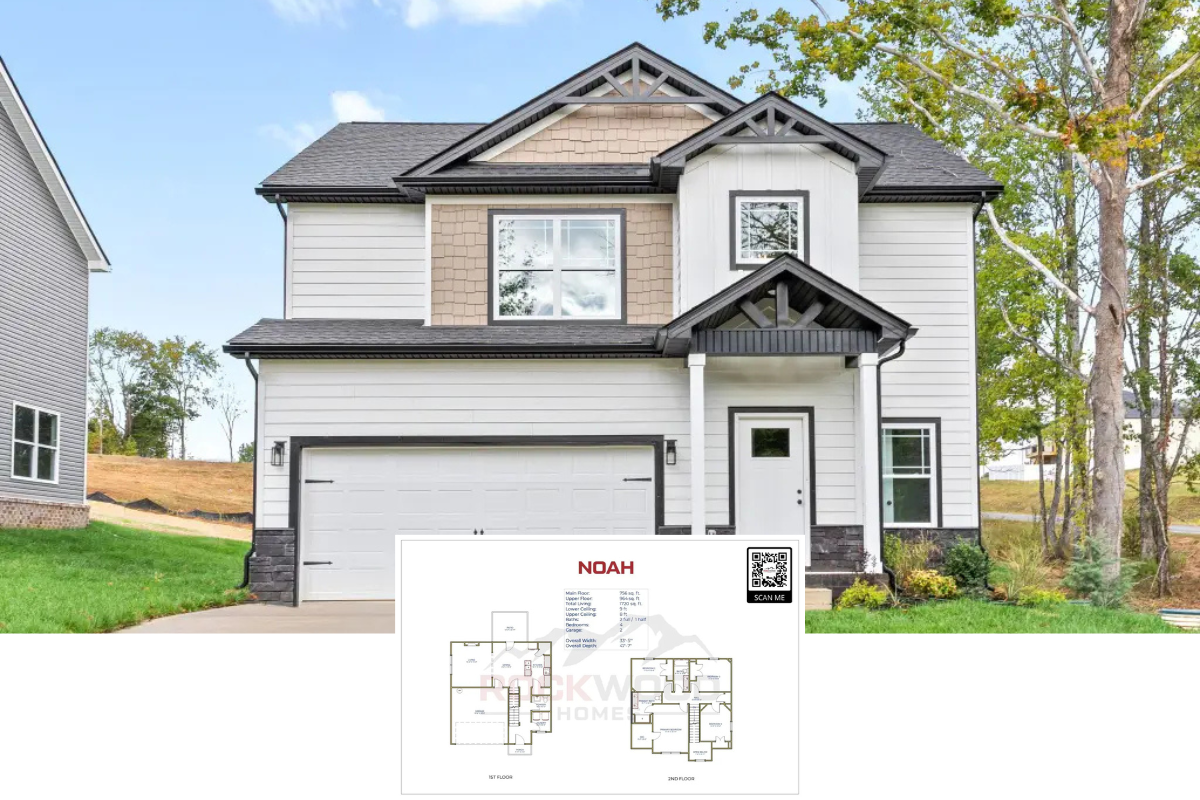Nestled in harmony with the surrounding landscape, this stunning Craftsman home spans a generous 2,687 square feet and features three bedrooms, 2.5 baths, and an angled two-car garage. The exterior boasts a captivating mix of stone and wood accents that lend both warmth and sophistication to the design. With its arched windows and intricate gable work, the house perfectly embodies the timeless beauty and craftsmanship that define the Craftsman style.
Stunning Craftsman Exterior with Arched Windows and Rustic Charm

This home is a quintessential representation of Craftsman architecture, characterized by its attention to detail, use of natural materials, and emphasis on form and function. The combination of stone, wood, and meticulously crafted gables highlights the design’s rustic appeal, while lush landscaping seamlessly integrates the structure into its natural surroundings. Step inside to explore functional layouts and spaces thoughtfully designed to suit both family living and relaxation.
Wow, Look at the Layout of This Lodge-Style Home Featuring a Covered Porch
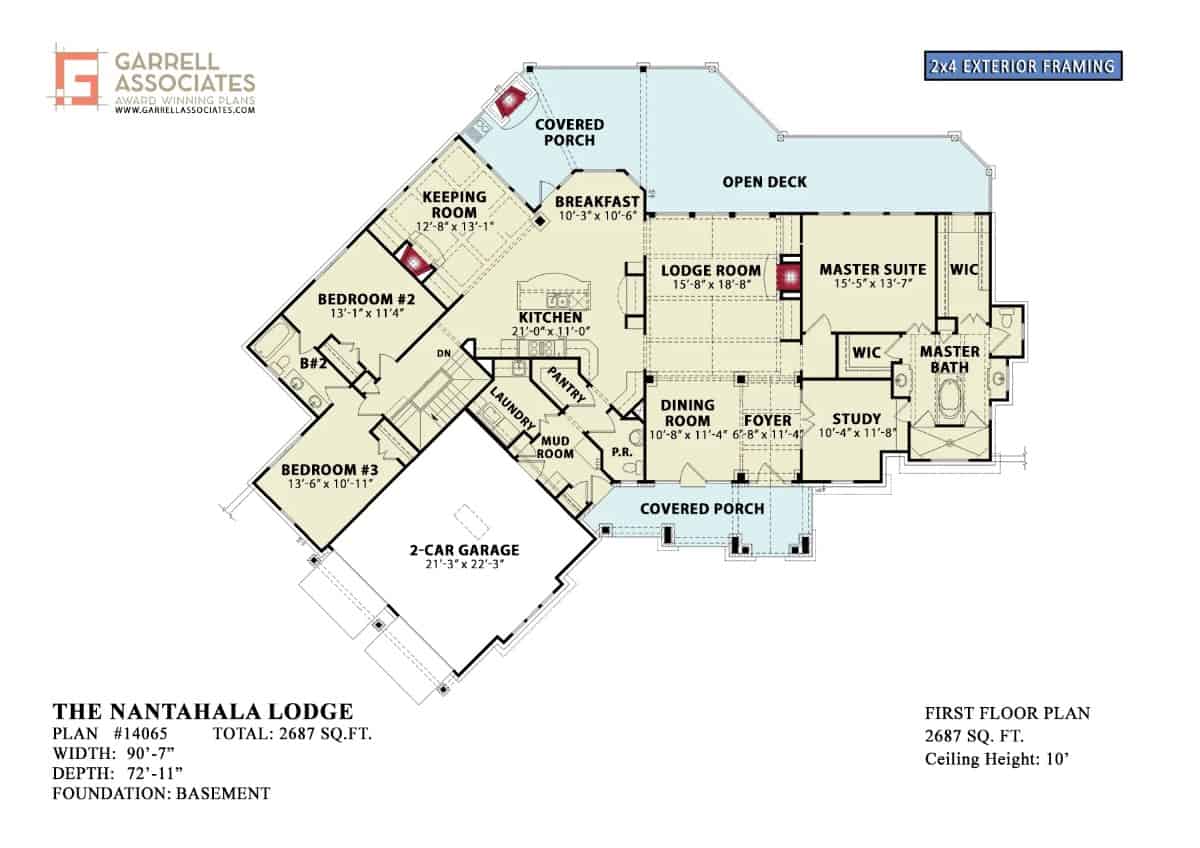
The Nantahala Lodge floor plan showcases a spacious, lodge-inspired design with an open deck and covered porch that seamlessly blends indoor and outdoor living. Key features include a master suite with dual walk-in closets, a lodge room for gatherings, and a quaint keeping room adjacent to the kitchen. The layout prioritizes functionality with a generous mud room, a two-car garage, and a strategically placed study for work or relaxation.
Source: Garrell Associates – Plan 14065
Craftsman Home with Eye-Catching Barn Doors on the Garage
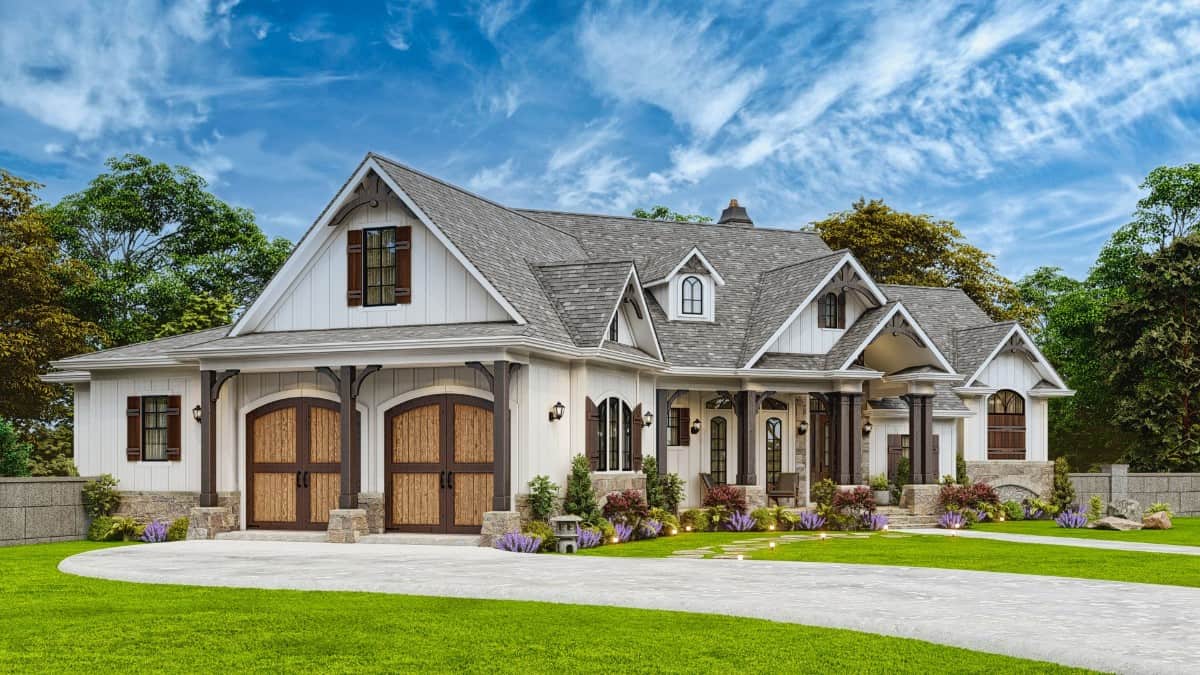
This architectural gem blends Craftsman details with a modern farmhouse twist, highlighted by the distinctive wooden barn doors on the garage. The gabled roof and board-and-batten siding enhance its rustic appeal, while stone accents add a touch of sophistication. Framed by lush greenery, the home exudes warmth and a strong connection to nature.
Step Into Classic Craftsmanship with These Gables
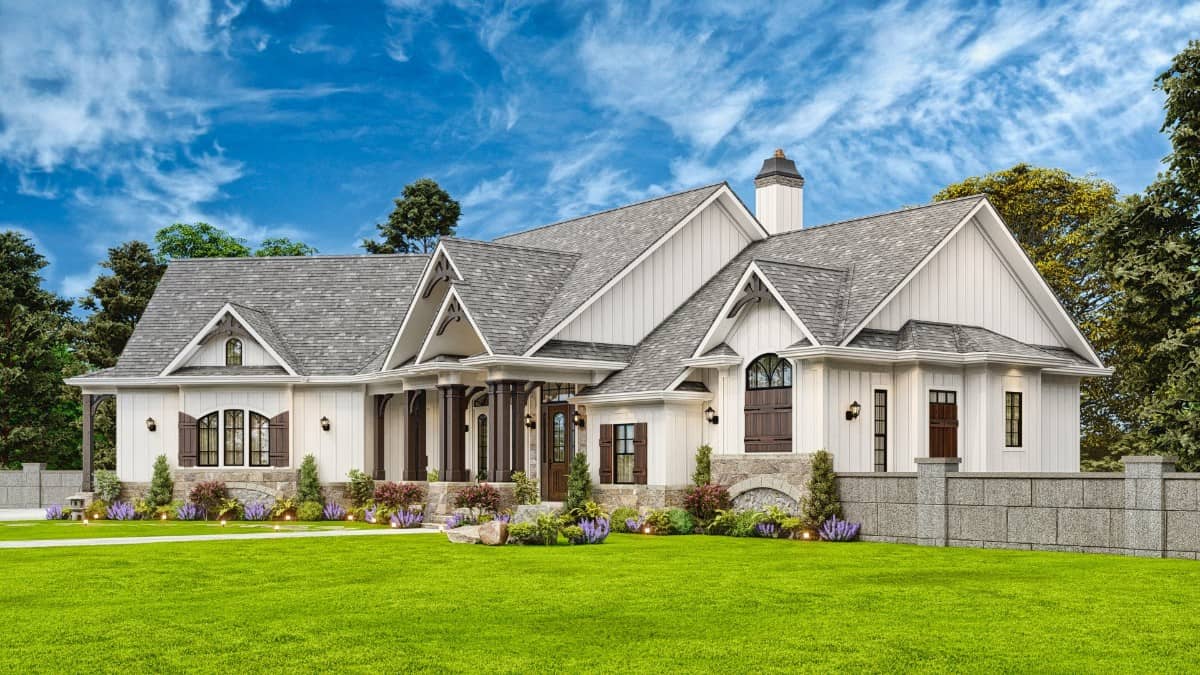
This stunning Craftsman-style home features intricate gable work that adds depth to its elegant facade. The combination of board-and-batten siding and arched windows emphasizes its traditional charm. Stone accents and a neutral palette enhance its timeless appeal, nestled beautifully amidst lush landscaping.
Take in the Breathtaking Two-Story Windows Framing This Craftsman Home
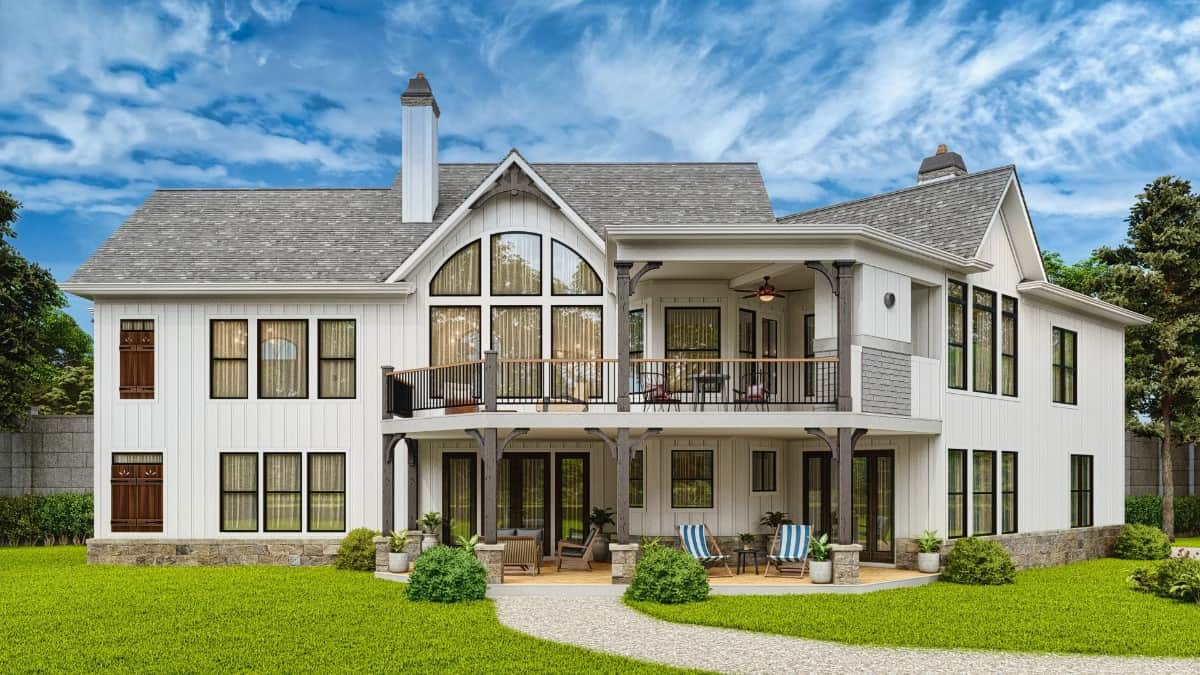
This Craftsman-style home boasts a striking facade with its expansive two-story arched windows that invite natural light into the living spaces. The board-and-batten siding paired with stone accents lends a modern touch to the traditional design. A covered balcony and open patio area seamlessly integrate outdoor relaxation with architectural beauty.
Dining Room with Intricately Crafted Arched Door Frames
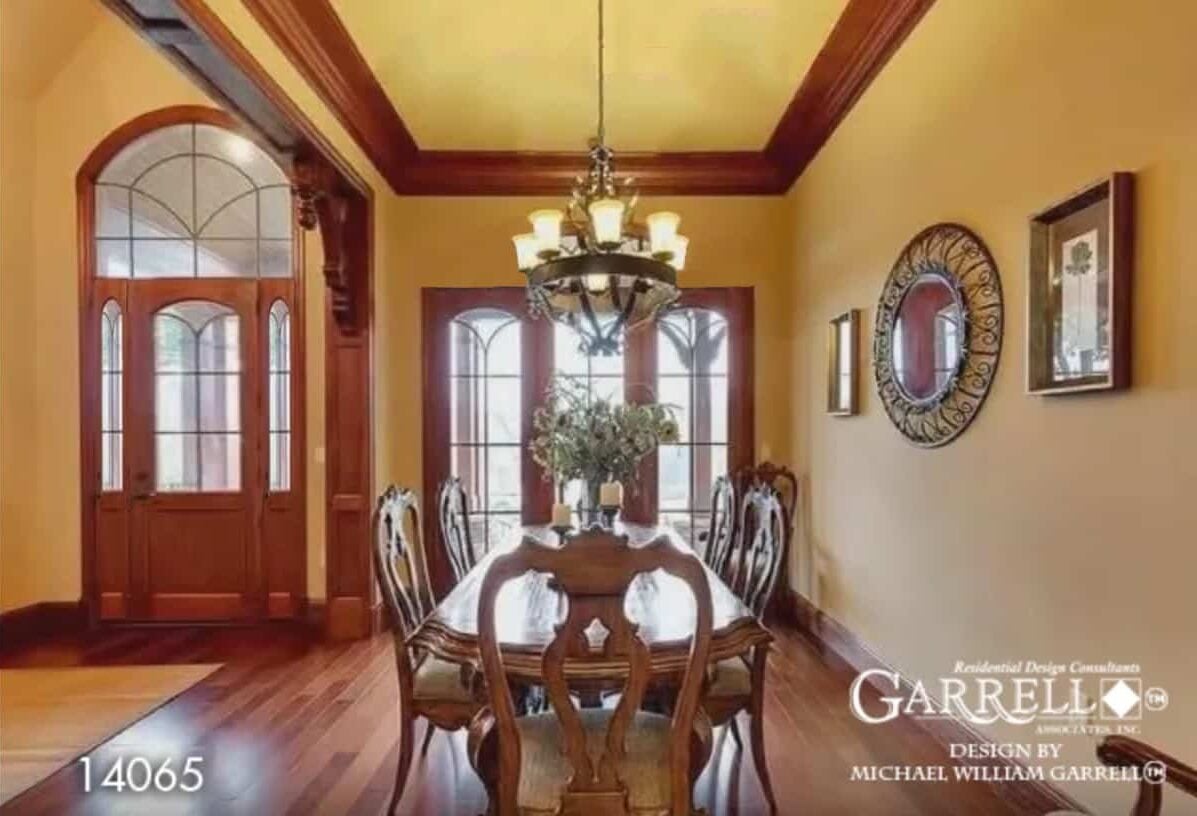
This dining room exudes sophistication with its rich wood trim and beautifully crafted arched doorway and windows. A grand chandelier serves as the focal point, casting a warm glow over the traditional dining set. The vibrant wall color adds a touch of warmth, complementing the room’s classic architectural details.
Notice the Grand Chandelier Anchoring This Traditional Dining Room

This dining room embodies traditional elegance with its intricate woodwork and richly detailed chairs surrounding a classic wooden table. An impressive chandelier takes center stage, offering both light and refined style. The arched French doors and windows invite natural light, complementing the warm tones and enhancing the room’s classic aesthetic.
Vaulted Ceilings and a Stone Fireplace Create a Warm Lodge Ambiance
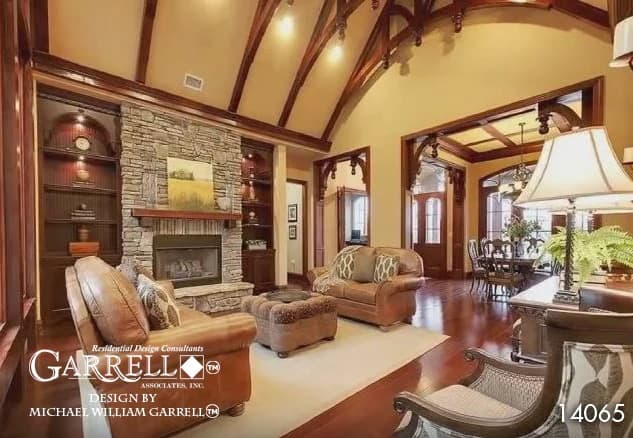
This living room is a testament to the classic lodge style, with its vaulted ceilings and exposed wooden beams that draw the eye upward. The stone fireplace is a striking centerpiece, complemented by built-in shelves that add both function and charm. Rich wood floors and soft lighting enhance the warm, inviting atmosphere, bridging traditional and cozy elements seamlessly.
Gaze Through the Lofty Arched Windows in This Warm Living Space

This inviting living room features expansive arched windows framed by rich wooden beams, allowing natural light to flood the space and showcasing the lush greenery outside. A striking stone fireplace serves as the room’s centerpiece, complemented by elegant seating and a warm color palette. The vaulted ceiling adds a sense of grandeur, harmonizing traditional craftsmanship with a cozy, intimate atmosphere.
Wow, Check Out This Kitchen’s Impressive Ceiling Design and Rich Wood Cabinetry
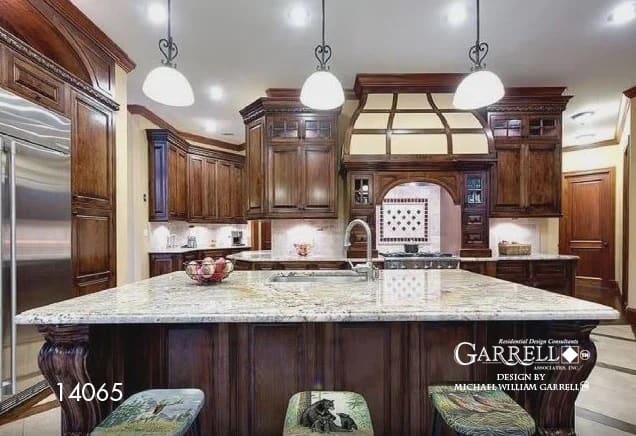
This kitchen combines classic elegance with functional design, featuring rich wooden cabinetry that offers both style and ample storage. The eye-catching ceiling design with exposed beams adds architectural interest, drawing your gaze upwards. A large, polished island counter provides a perfect workspace, enhanced by the warm glow of pendant lighting, making the kitchen a central gathering spot.
Admire the Rich Woodwork in This Classic Home Office
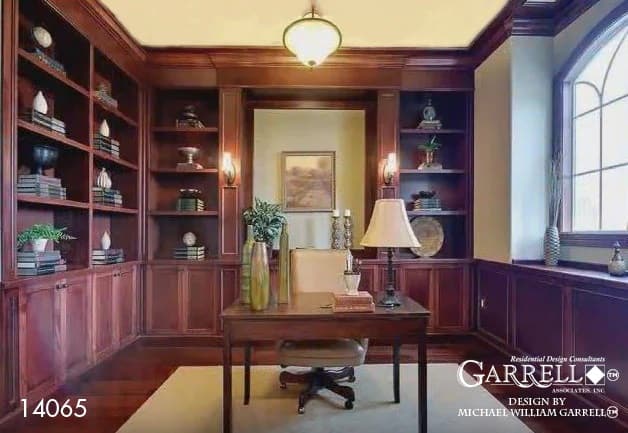
This home office exudes sophistication with its floor-to-ceiling built-in bookshelves, framing the centerpiece desk with stately elegance. The rich wood paneling and warm lighting create a refined and focused ambiance, perfect for productivity. An arched window softens the room with natural light, adding a touch of serenity to the structured space.
Luxurious Master Suite with Rich Wooden Accents and a Four-Poster Bed
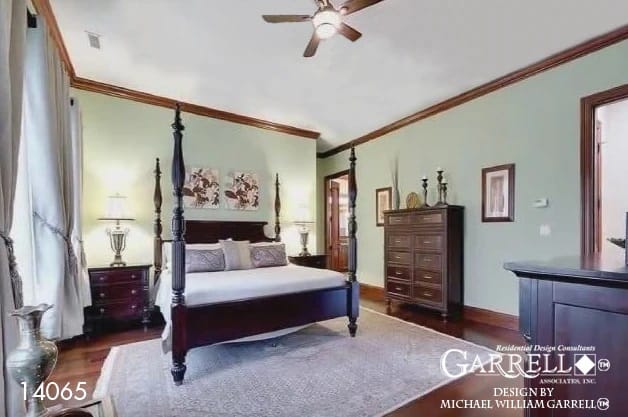
This master bedroom exudes classic elegance with its rich wooden accents, exemplified by a stately four-poster bed that serves as the focal point. Pale green walls provide a serene backdrop, complementing the warm tones of the wood trim and flooring. Natural light filters through soft draperies, enhancing the room’s restful ambiance while highlighting its refined details.
Luxury Bathroom Featuring a Freestanding Tub and Rich Wood Details
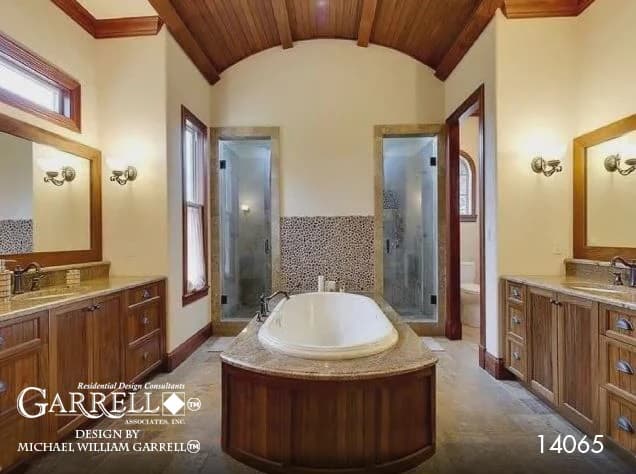
This elegant bathroom combines classic style with modern luxury, showcasing a freestanding tub positioned as the focal point between dual vanities. The rich wood cabinetry and ceiling add warmth and depth, while the accent stone wall behind the tub enhances the space’s sophisticated design. Arched transom windows allow natural light to softly illuminate the room, creating a serene bathing retreat.
Craftsman Bathroom With Granite Counters and Dual Sinks
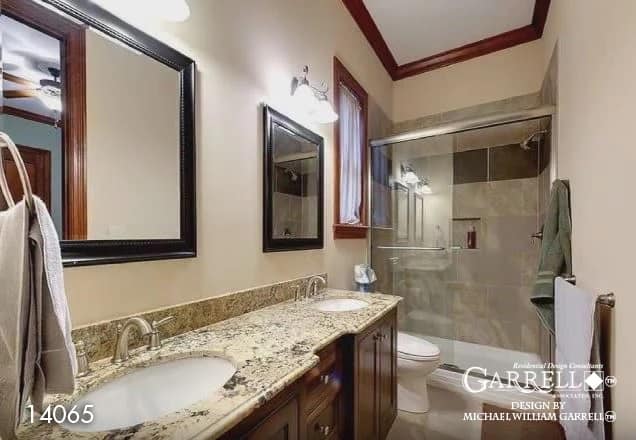
This Craftsman-style bathroom features a chic granite countertop with dual sinks, offering both style and functionality. The rich wood cabinetry and trim add warmth, complementing the neutral tilework in the spacious, glass-enclosed shower. Thoughtful lighting enhances the space’s inviting ambiance, creating a refined yet practical retreat.
A Functional Laundry Space with Ample Storage and a Polished Worktop

This laundry room combines practicality with style, featuring stacked front-loading washer and dryer units that maximize efficiency. The cabinetry offers generous storage space, complemented by a polished countertop for folding and sorting. Rich wooden trim adds a touch of warmth, tying the room back to the home’s Craftsman roots.
Source: Garrell Associates – Plan 14065


