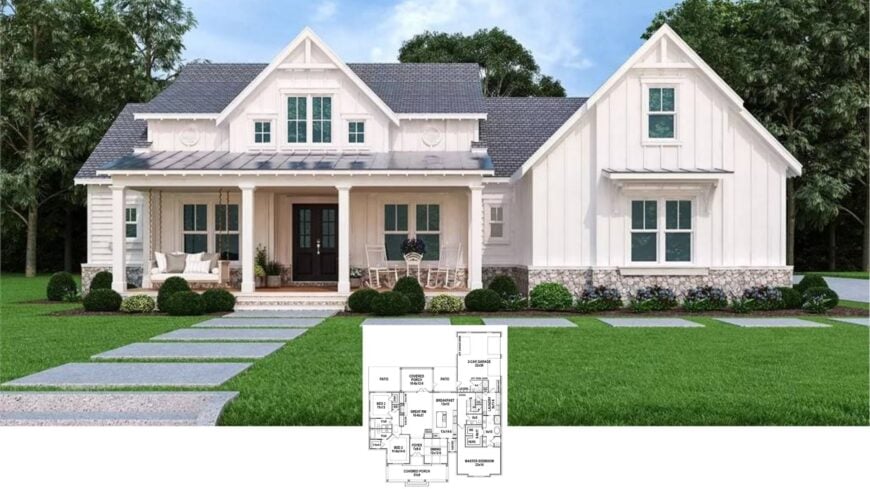
Our latest house tour takes us inside a 2,484-square-foot Craftsman that pairs classic curb appeal with a surprisingly versatile layout. Behind the welcoming porch swing are three well-sized bedrooms, three and a half bathrooms, and a 2-car garage that even accommodates an optional pool bath.
Inside, the plan flows from a sun-bright great room into an open kitchen and breakfast nook, while unfinished bonus zones—think media lounge, game room, and gym—wait upstairs for future imagination.
Wrapped in crisp white board-and-batten siding and anchored by stone accents, this home strikes a balance between everyday comfort and a touch of front-porch nostalgia.
Classic Craftsman Charm with a Welcoming Porch Swing
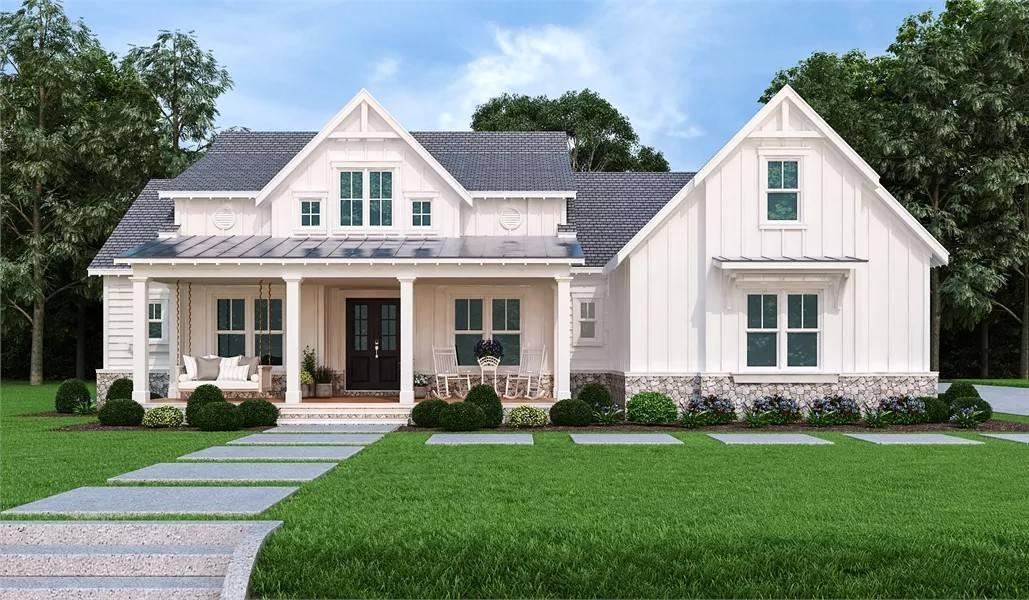
Every detail—splayed gables, tapered porch pillars, mixed natural materials—points straight to classic American Craftsman. It’s a look that prizes honest workmanship and a warm welcome, setting the perfect tone for the detailed floor plan that follows.
Step Inside This Craftsman Gem with Its Spacious Great Room
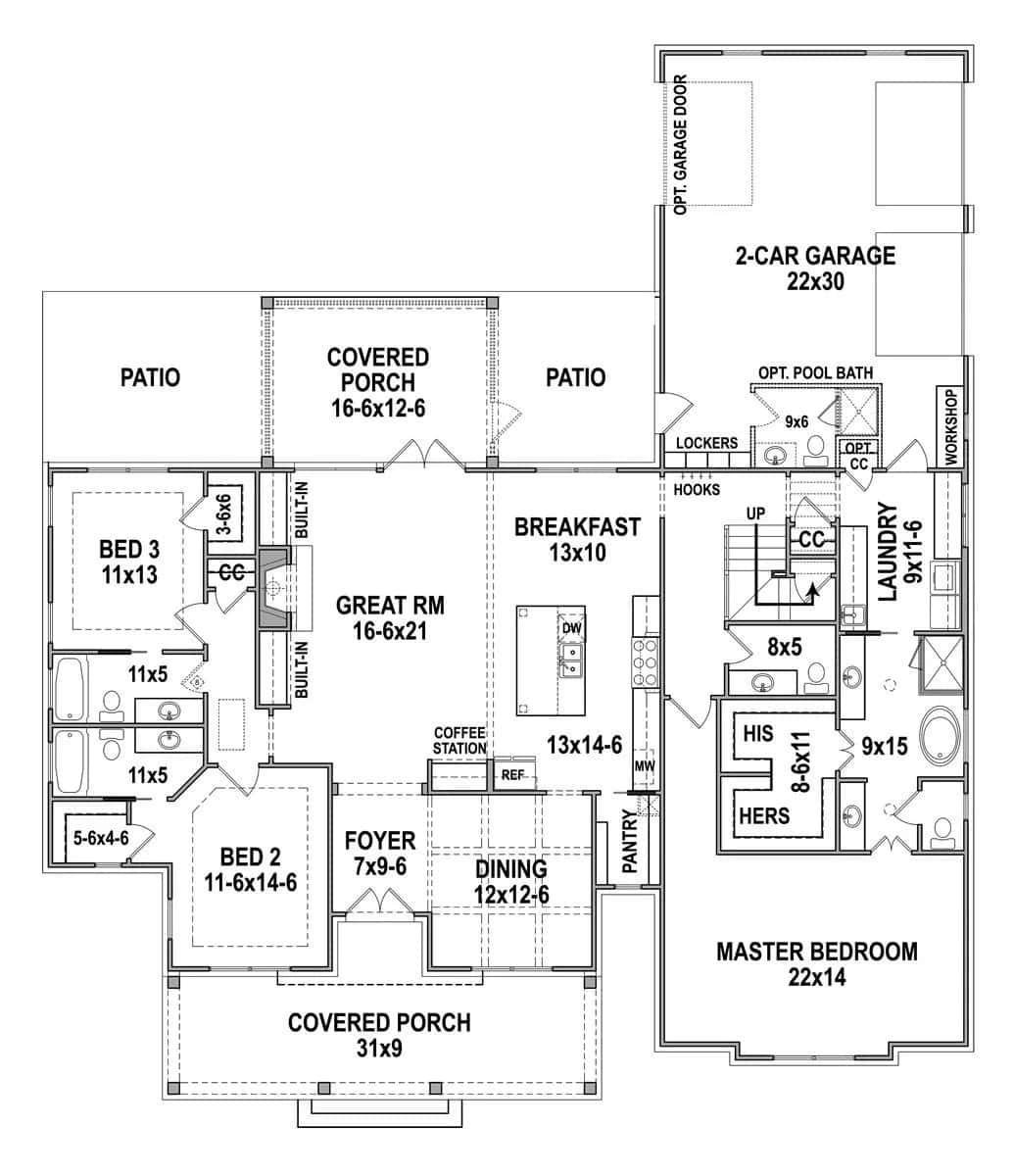
This floor plan unfolds into an open and welcoming great room, ideal for gatherings and family time. The layout efficiently connects the dining area, breakfast nook, and a generously sized kitchen, complete with a coffee station, all showcasing the craftsman’s craftsmanship.
Additional features, such as the covered porch and dual-access garage, ensure comfort and convenience for everyday living.
Explore the Versatile Space Above This 2-Car Garage
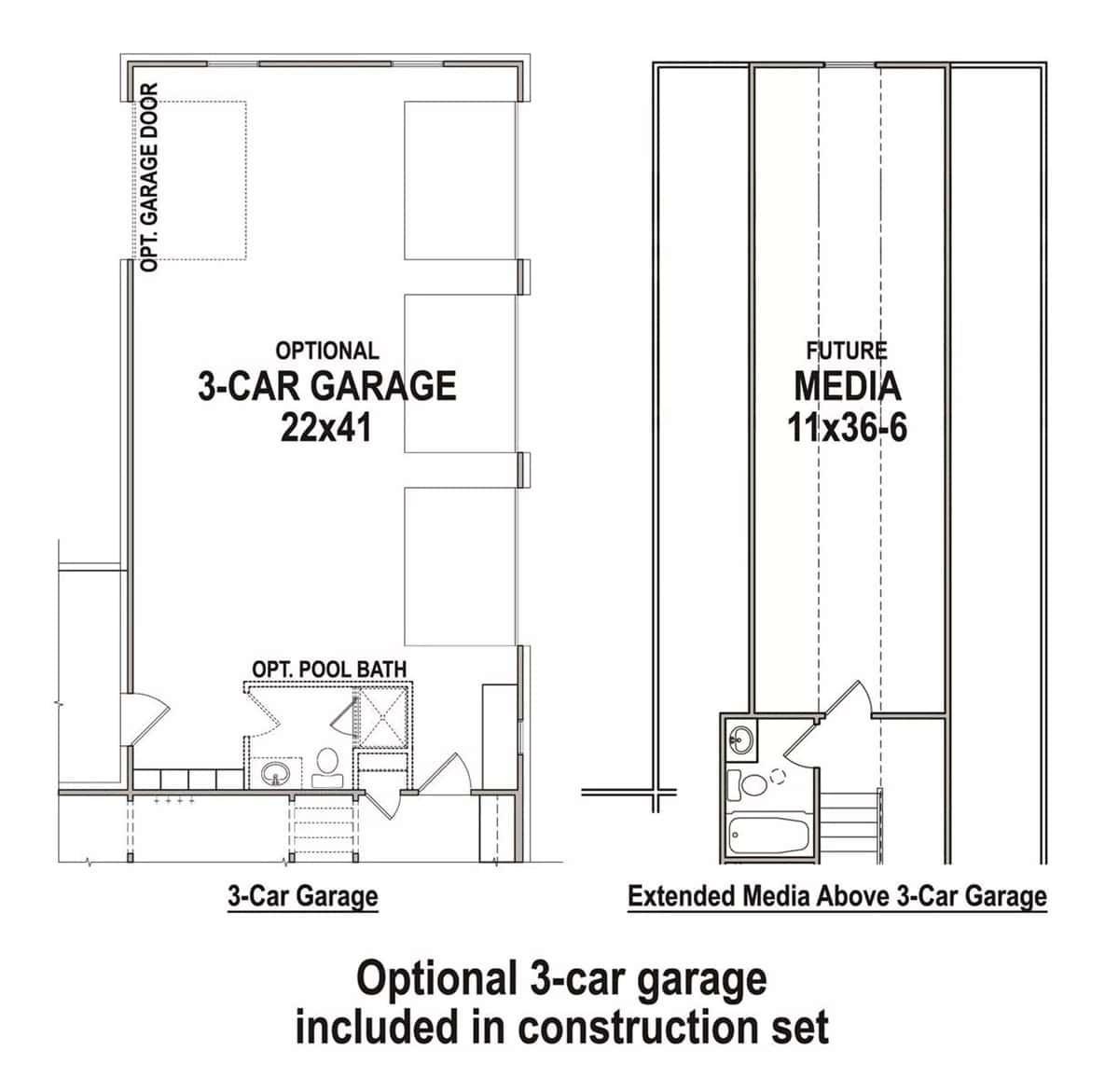
This floor plan highlights a spacious 3-car garage with an optional pool bath, accentuating practical convenience. Above, a designated future media room promises a flexible area for entertainment or relaxation. The layout skillfully combines functionality with modern needs, enhancing the home’s adaptability.
Look at This Flexible Floor Plan Featuring a Spacious Game Room
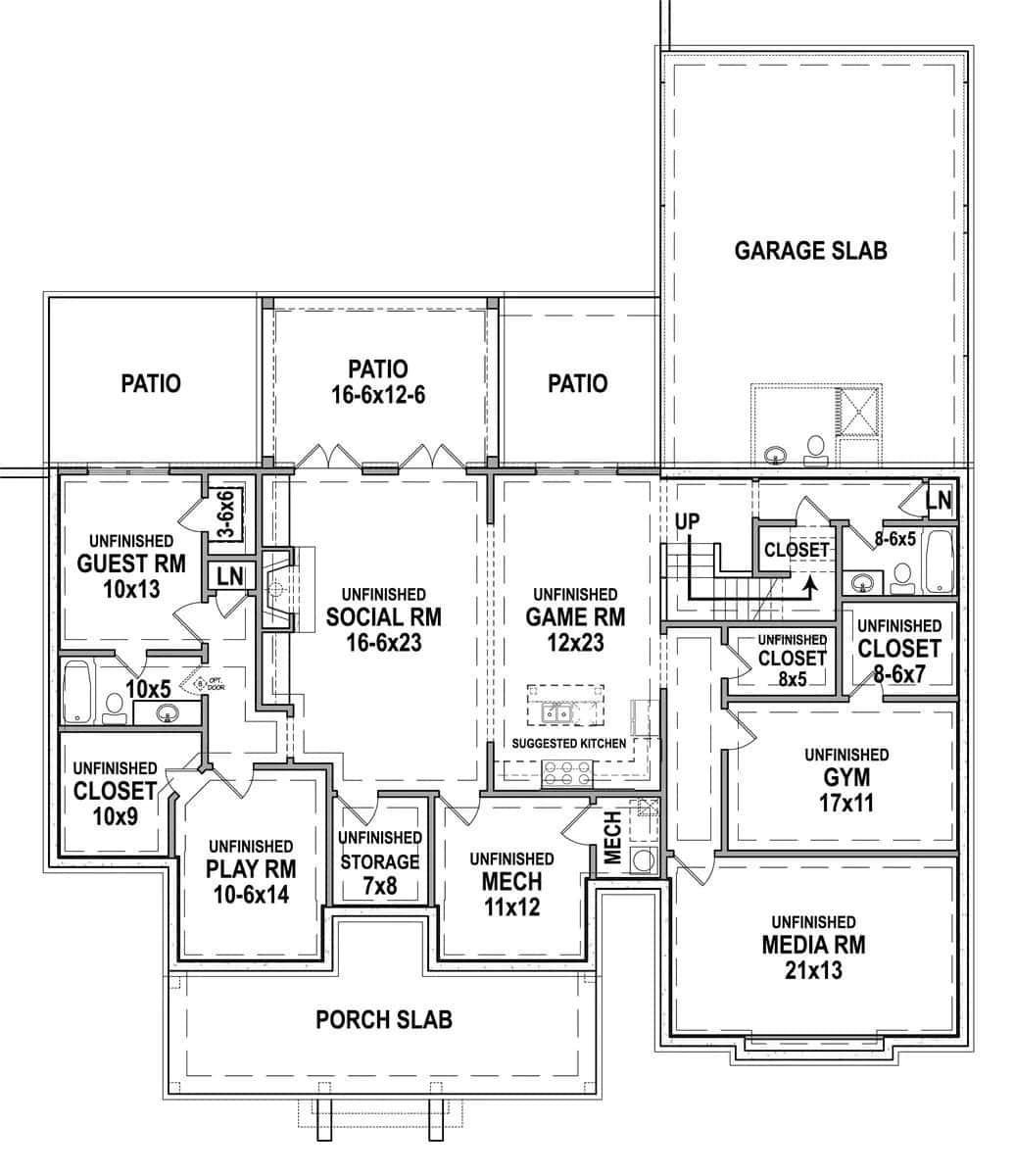
This layout showcases a range of unfinished spaces, ideal for customization to suit any lifestyle. An expansive game room and social room offer potential for lively entertaining, while the media room suggests possibilities for cinematic experiences.
Additional areas, such as the gym and guest room, ensure that both relaxation and fitness are catered to, making this floor plan as versatile as it is promising.
Explore the Plan’s Smart Use of Attic Space
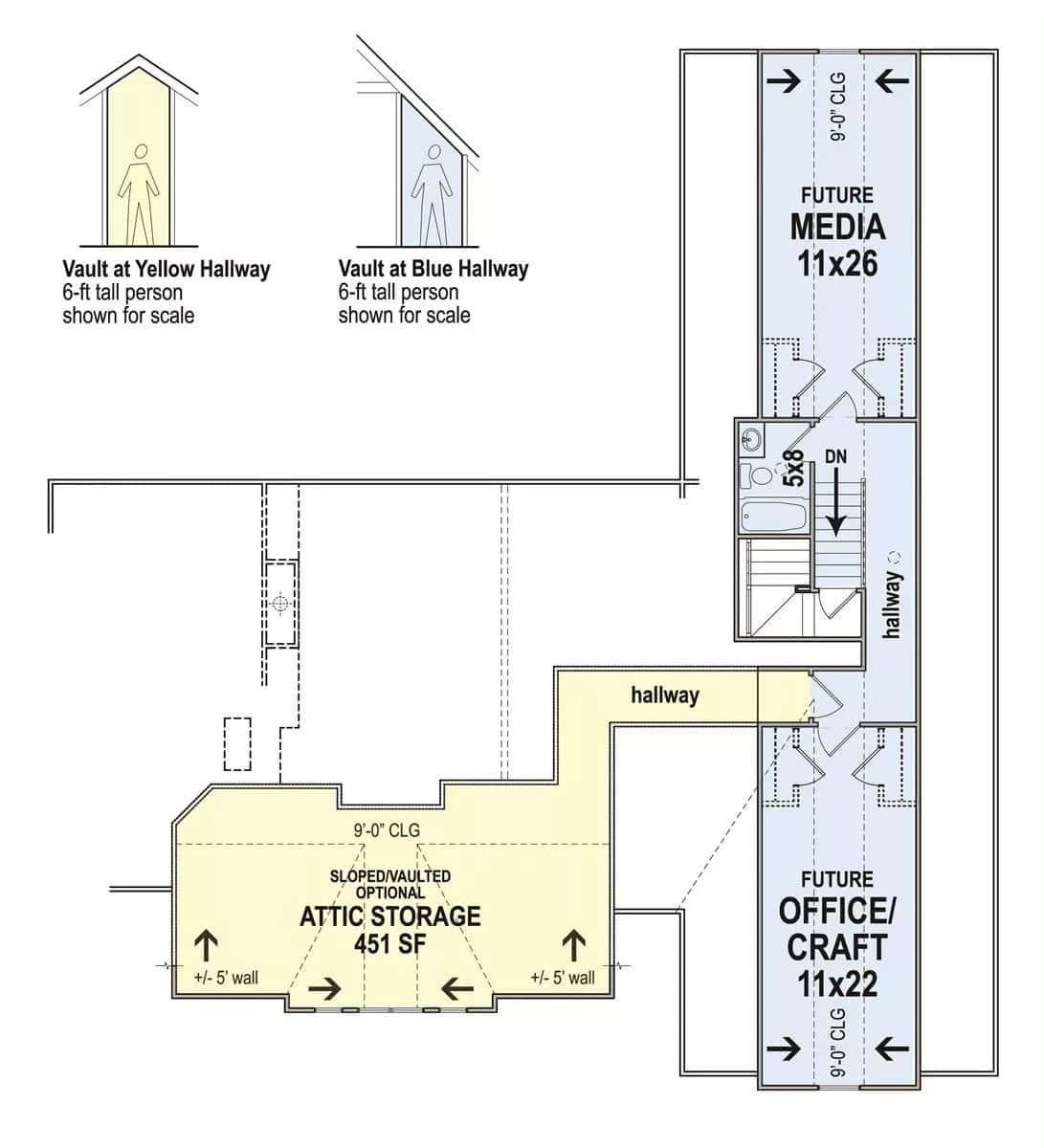
This floor plan makes creative use of attic space, featuring a future media room and a flexible office or craft area. With sloped ceilings shown for scale, the design cleverly accommodates additional storage without compromising accessibility.
The layout maintains the craftsman home’s charm while enhancing its practicality with thoughtful spatial planning.
Source : The House Designers Plan – 8272
Explore the Classic Craftsman with Striking Rooflines
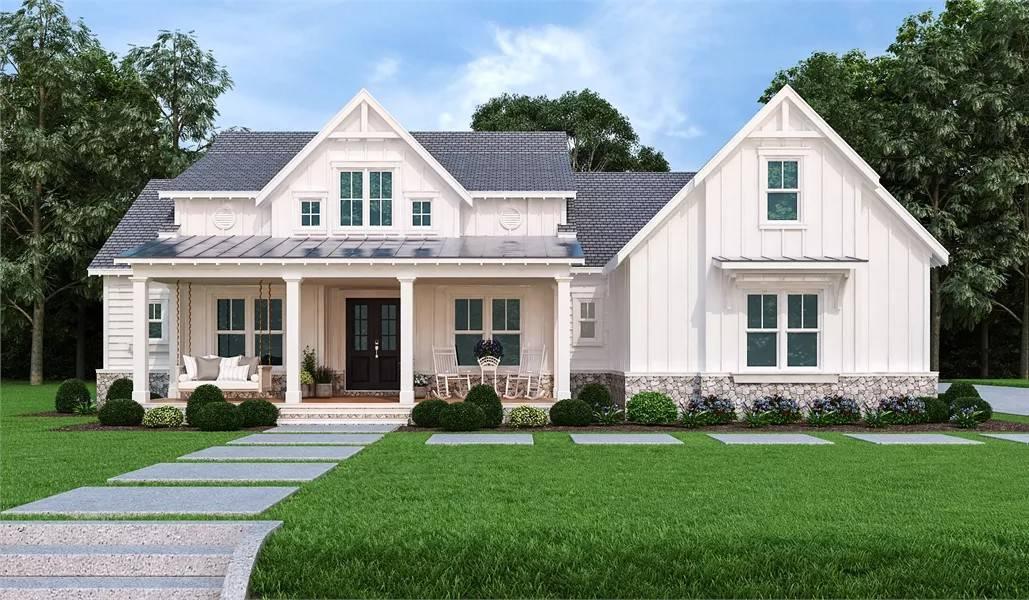
This craftsman home makes a statement with its meticulous symmetry and striking rooflines. The crisp white board-and-batten siding highlights the sophisticated gabled design, while the inviting porch, complete with swing and rocking chairs, offers a classic touch.
Strategically placed stone accents along the foundation add texture and grounding to this timeless facade.
Admire the Inviting Porch and Crisp White Facade of This Craftsman Home
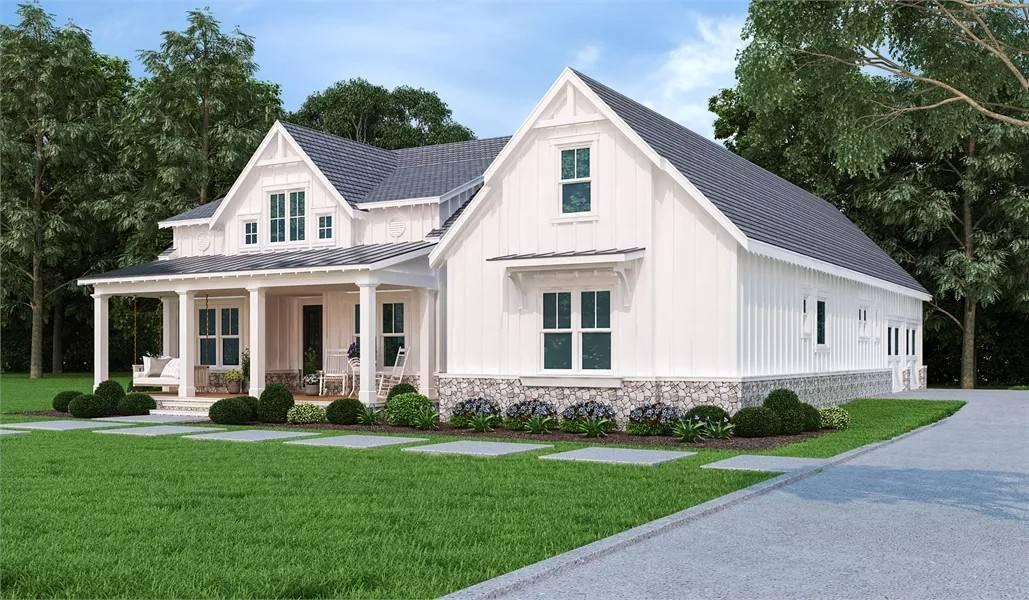
This craftsman beauty features a welcoming front porch, perfect for relaxing evenings. The crisp white board-and-batten siding contrasts beautifully with the textured stone foundation, offering a blend of elegance and strength.
Gabled rooflines and symmetrical windows add to the traditional charm while lush green landscaping enhances the serene setting.
Relax by the Pond at This Picturesque Craftsman Retreat
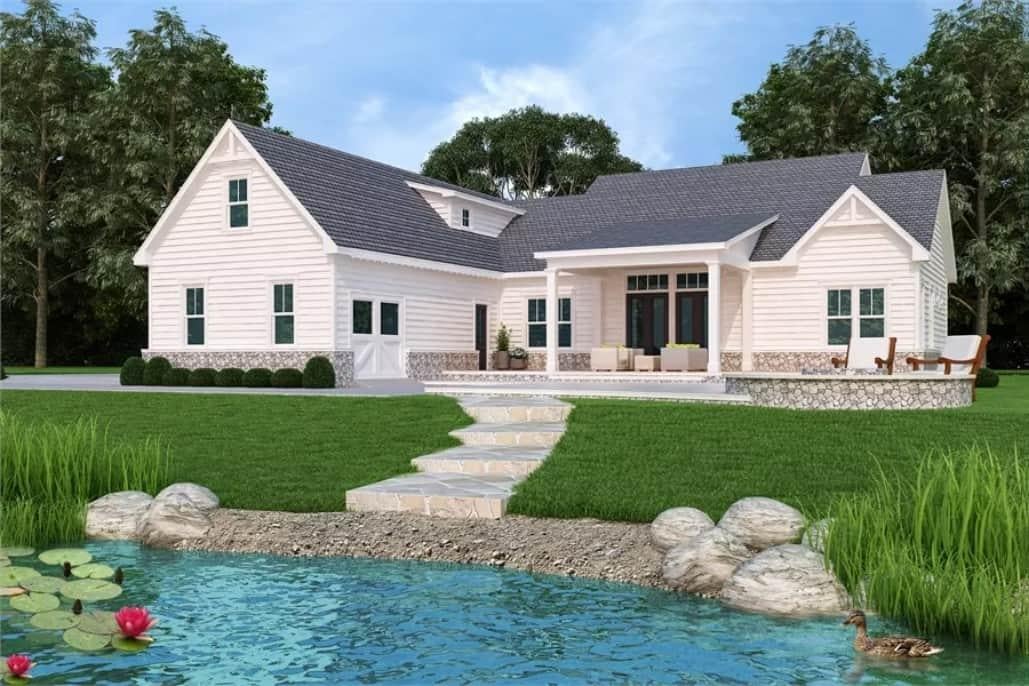
The home’s charming facade with white siding and stone accents exudes timeless Craftsman style, creating a perfect blend with its lush surroundings. A serene stone pathway leads to the inviting front porch, offering a peaceful space for outdoor relaxation.
The tranquil pond and surrounding greenery complete the idyllic setting, making this home a haven of natural beauty.
Relax by the Fireplace in This Lakeview Living Room
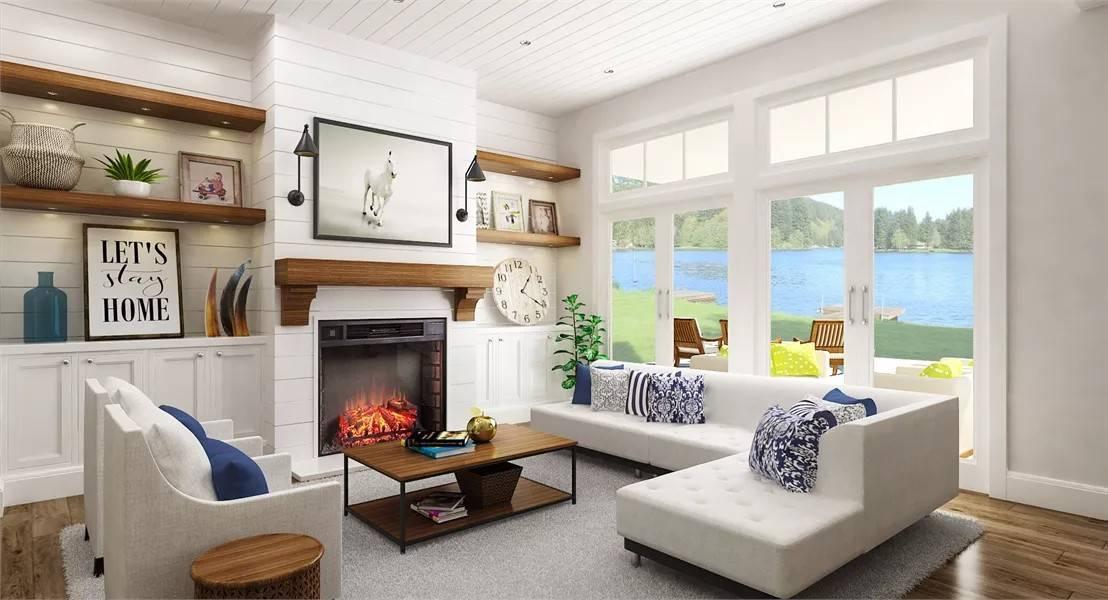
This living room merges modern comfort with classic design, highlighted by a cozy fireplace framed in crisp white shiplap. Wall-to-wall windows flood the space with light and offer stunning views of the lake, creating a seamless connection to the outdoors.
Open shelving and rich wooden accents add a warm touch, balancing the airy atmosphere with thoughtful detail.
Look at This Classic Kitchen with a Grand Central Island
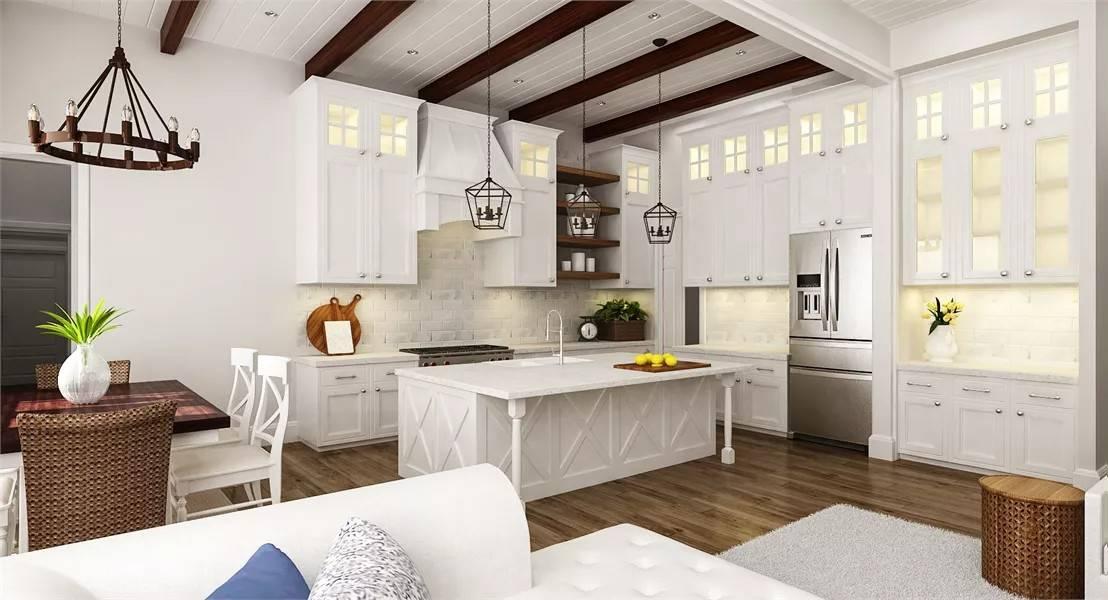
This kitchen harmonizes traditional and modern elements, featuring a prominent central island that anchors the space. The white cabinetry, illuminated by the glass-front upper units, contrasts with the dark wooden beams, adding depth and character.
Subtle details like open shelving and pendant lighting complete the look, making it both functional and stylish.
Look at the Stylish Sitting Area in This Sunlit Master Suite
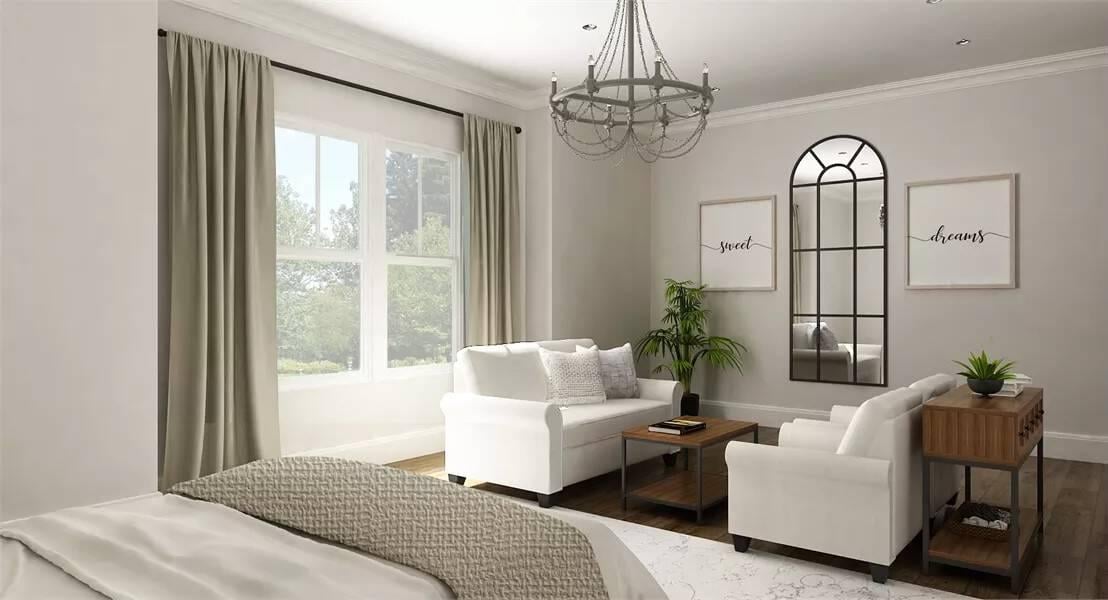
This master suite exudes a soft elegance, featuring a cozy sitting area with plush white sofas and tasteful decor. A large window framed by subtle drapes bathes the room in natural light, enhancing the airy ambiance.
The room is completed by a statement chandelier and a chic arched mirror, adding layers of sophistication and visual interest.
Source : The House Designers Plan – 8272






