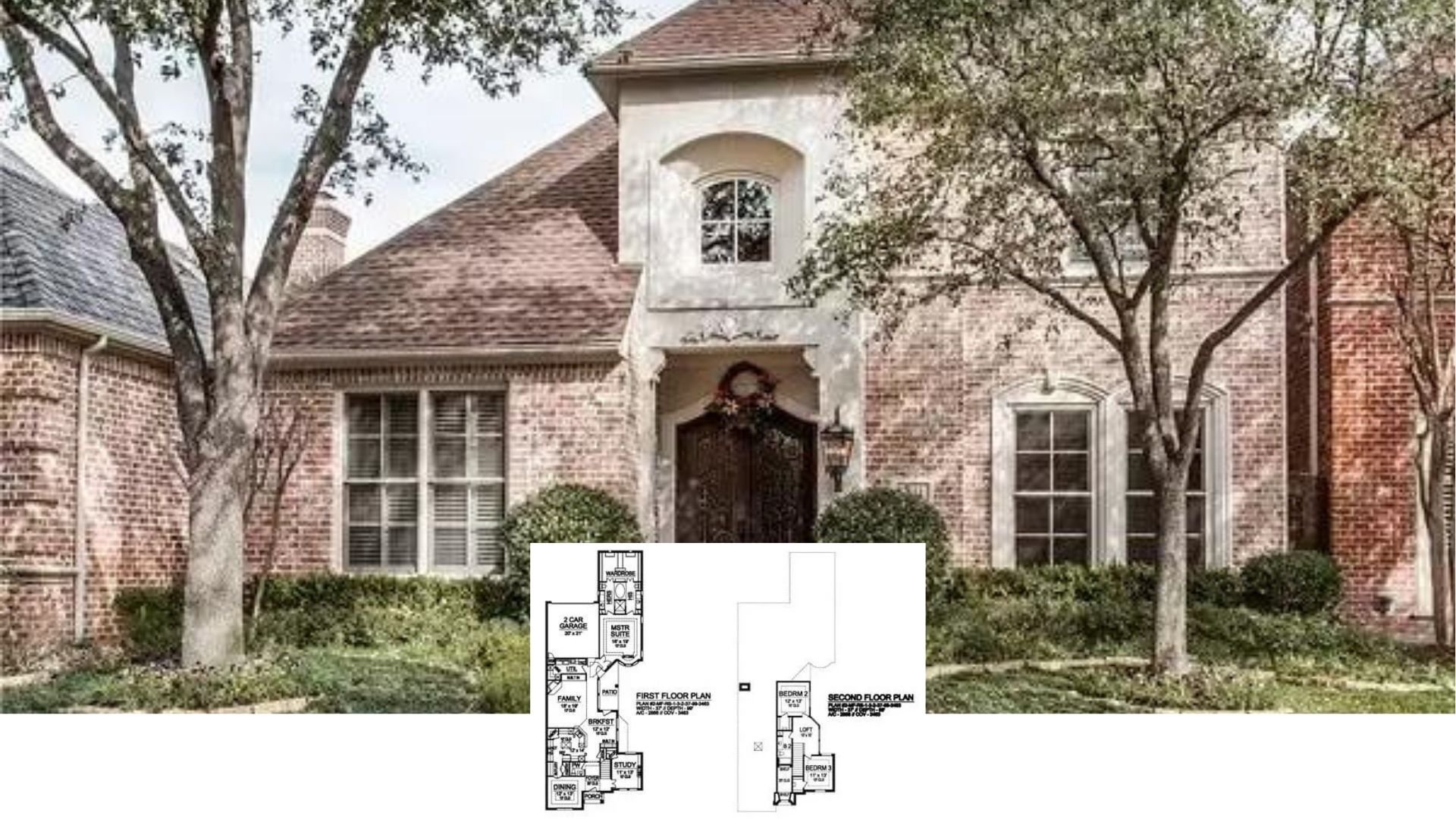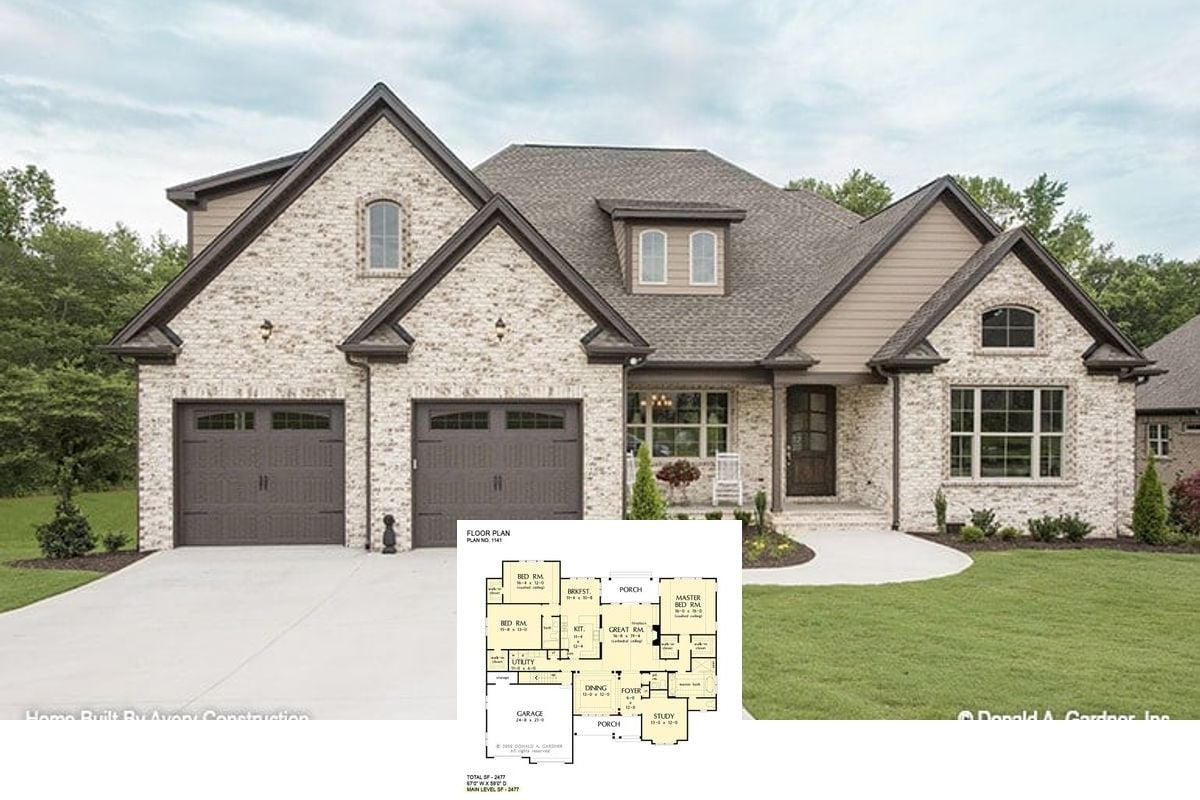Discover the beauty and spaciousness of this Craftsman bungalow, offering 6,690 square feet of timeless design. With five bedrooms and five bathrooms, this single-story haven provides ample space for comfortable family living. The impressive four-car garage complements the stone-accented exterior, inviting you to explore the warm, well-appointed interiors under gentle outdoor lighting.
Craftsman Bungalow with Stone Accents and Warm Lighting

This house epitomizes the Craftsman style, characterized by its iconic stone accents, inviting front porch, and detailed woodwork. The thoughtful design extends from the great room and dining area to the tranquil sunroom, creating an open flow perfect for entertaining. Explore the distinctive features that marry functionality with elegance, ensuring this home stands out as a testament to meticulous craftsmanship.
Explore the Spacious Layout of This Craftsman Bungalow Floor Plan

The main floor plan reveals a thoughtfully designed layout that emphasizes open living and functionality. Central to the home is the great room flowing seamlessly into the dining area and sunroom, perfect for entertaining. The layout also features a generous master suite, highlighting privacy and comfort in line with Craftsman style ideals.
Buy: The Plan Collection – Plan # 165-1077
Versatile Bonus Room and Kitchenette Featured in This Floor Plan

This floor plan extends the functionality of the home with a versatile bonus room featuring a vaulted ceiling, offering ample space for creativity or relaxation. The inclusion of a kitchenette adds practical convenience, making this area perfect for entertaining or guest accommodations. A separate bedroom ensures privacy, reinforcing the home’s thoughtful design.
Don’t Miss the Expansive Lower Level with Wine Cellar in This Craftsman Gem

This detailed lower level floor plan extends the Craftsman home’s appeal with a finished space featuring two bedrooms and a cozy family room. A dedicated wine cellar adds a touch of luxury, perfect for enthusiasts or entertaining guests. Additional areas like the exercise room and sitting area provide versatility, balancing leisure and functionality in this thoughtfully designed layout.
Buy: The Plan Collection – Plan # 165-1077
Stately Living Room with Built-In Bookshelves and a Grand Fireplace

This living room boasts impressive built-in wooden bookshelves that frame a grand, white fireplace, creating a perfect focal point. The large arched windows flood the space with natural light, offering picturesque views of the greenery outside. Elegant furniture choices, including plush seating and a glass coffee table, enhance the room’s sophisticated ambiance.
The Sunroom Highlighted with Expansive Windows and Vaulted Ceiling

This Craftsman-style sunroom features a wall of floor-to-ceiling windows that beautifully frame the surrounding greenery, bathing the space in natural light. The vaulted ceiling with wood paneling adds architectural interest and height to the room. Comfortable seating with earth-tone fabrics enhances the connection to nature, creating an inviting space for relaxation.
Check Out This Library with Rich Wooden Built-Ins

This library exudes warmth with its rich wooden built-in bookshelves that elegantly frame the space. The large windows let in abundant natural light, creating a cozy nook for reading or relaxation. Detailed woodwork and a classic fireplace add to the timeless, comfortable atmosphere of this Craftsman-inspired room.
Bathroom Designed with Panoramic Views

This bathroom showcases elegance with its expansive windows that offer serene views of the surrounding greenery. A luxurious soaking tub is nestled beneath the windows, complemented by rich granite countertops and classic white cabinetry. The design emphasizes a seamless connection with nature, creating a peaceful retreat within the home.
Wow, Check Out This Rustic Bar with Rich Wood Accents and a Billiard Table

This basement bar area is designed for entertaining, featuring rich wooden cabinetry and a marble countertop, offering a cozy, inviting atmosphere. The slate flooring adds texture and complements the warm tones of the wood, while bar stools enhance the welcoming vibe. A large billiard table nearby makes this space perfect for gatherings, seamlessly connecting to the outdoor patio through expansive glass doors.
Step into This Craftsman Game Room with a Secret Wine Cellar

This Craftsman-style game room centers around a classic poker table, surrounded by leather chairs and rich wood cabinetry that exudes sophistication. The warm tones of the room’s color palette are complemented by a vintage-style stained glass pendant light overhead. An elegant arched door reveals a hidden wine cellar, adding a touch of luxury and exclusivity to this entertainment space.
Sunlit Patio with Ornate Furniture and Garden Views

This charming outdoor patio is surrounded by nature, featuring an elegant wrought iron table that serves as the focal point. The sun casts a warm glow through the open beams, highlighting the intricate patterns on the furniture. Striped cushions add a pop of color and comfort, making this a perfect spot to enjoy the tranquil garden setting.
Gather Around This Inviting Fire Pit with a Panoramic Family Retreat in the Background

This backyard setting features a cozy fire pit encircled by rustic wooden chairs, perfect for evening gatherings. The striking home in the background showcases large, illuminated windows and expansive balconies, exuding a warm glow against the night sky. The combination of natural elements and modern architecture creates a harmonious and welcoming outdoor space.
Buy: The Plan Collection – Plan # 165-1077






