Welcome to The Calypso, a stunning 2,477 square foot traditional cottage plan featuring three spacious bedrooms and two and a half bathrooms. This single-story home highlights a classic stone exterior, an array of gables, and an inviting front porch with decorative columns. Inside, you’ll find a harmonious blend of functional living spaces including a separate study, formal dining area, and an expansive great room perfect for gathering. The split bedroom layout ensures maximum privacy for the primary suite with direct porch access, while a versatile bonus room over the garage offers additional living options.
Striking Gabled Roof and Elegant Brick Facade of the Calypso Cottage

Combining light and dark brick tones, this Calypso Traditional Cottage stands out with its meticulously crafted exterior. Dominating the facade, the three-car garage boasts dark wooden doors that provide a striking contrast against the lighter brick, enhancing visual interest. A series of gables lend an intricate silhouette to the roofline, while large, symmetrically placed windows ensure the interior is flooded with natural light. Welcoming guests, the front porch is gracefully complemented by tasteful landscaping, adding a touch of nature along the garden beds and walkway.
Main Floor Plan

Explore a thoughtfully designed single-level floor plan sprawling over 2,477 square feet. Central to the layout, the great room captivates with its cathedral ceiling and a cozy fireplace, seamlessly connecting to both the kitchen and a welcoming covered porch. Highlights include a master suite with its impressive vaulted ceiling and dual walk-in closets, offering a blend of privacy and convenience. Ensuring functional flow, a utility room adjoins the two-car garage, while a dedicated study offers a quiet space for work or reflection.
Source: Donald A. Gardner – Plan W-GOO-1141
Bonus Room Floor Plan

A versatile bonus room awaits, measuring 17 feet 4 inches by 21 feet, offering ample space for various needs. With its vaulted ceiling, the room gains an airy atmosphere, perfect for creative transformation. Stairs labeled ‘down’ provide convenient access to a lower level, ensuring seamless integration with the home’s layout. The straightforward rectangular shape of the room maximizes flexibility, making it an ideal space for anything from a home office to a recreation area.
Main Floor Plan with Basement Stairs

Sunlight easily streams into the great room with its impressive cathedral ceiling, drawing family and friends towards the warmth of the central fireplace. The master bedroom’s vaulted ceiling creates an airy retreat, offering direct access to a spacious master bath with dual walk-in closets, ensuring ample storage and privacy. Enhancing this well-organized layout, two additional bedrooms with their own walk-in closets share a conveniently situated bathroom. Basement stairs subtly integrate into this floor plan, while front and back porches seamlessly blend indoor and outdoor living, inviting relaxation and gatherings.
Source: Donald A. Gardner – Plan W-GOO-1141
Elegant One-Story Home with Screened Rear Porch

The Calypso stands gracefully with its light-colored brick exterior, giving a classic and clean appearance. Its gabled roof, adorned with gray shingles, enhances the structure’s symmetrical design. At the rear, a screened porch invites relaxation and outdoor enjoyment, accessed via neatly crafted wooden steps. Surrounding this delightful dwelling, a pristine grassy lawn with thoughtfully planted shrubs along the foundation adds a touch of nature, making the house blend harmoniously with its environment.
Welcoming Porch with Classic Rocking Chairs and Floral Accents
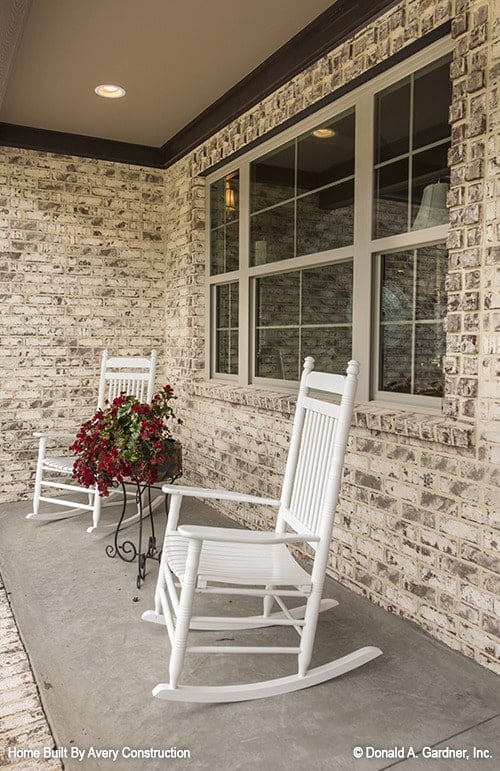
Two crisp white rocking chairs, perfectly symmetrical, frame a quaint yet lively space on the porch. A decorative table between them showcases a vibrant potted plant, its red blooms providing a captivating contrast against the light-colored brick exterior. Recessed lighting overhead suggests functionality and an inviting atmosphere when night falls, while a large multi-paned window offers a seamless invitation between the interior and exterior, ensuring sunlight spills naturally across this charming outdoor nook.
Elegant Dining Room with Polished Wood and Patterned Area Rug

Sunlight floods the dining room through a large window, highlighting the artistic pattern of the area rug and the rich tones of the polished wooden floor. A central feature of the room, the long rectangular dining table is flanked by intricately carved wooden chairs, poised for gatherings and conversations. Overhead, a chandelier hangs from a tray ceiling, adding an intimate glow to the space. On one side, a staircase invites exploration of the upper floor, while a glass-fronted cabinet displays an array of items, adding an element of curiosity to the room’s decor.
Elegant Kitchen Design with Curved Island Feature

Amidst the inviting space of this house plan, a large curved island stands as the kitchen’s focal point, offering practicality and visual appeal. A sleek granite countertop ensures ample room for both meal preparation and seating at the three upholstered bar stools lined up for casual dining. The vaulted ceiling is adorned with wood beam details and pendant lights that cast a warm glow, enhancing the subtle tones of the off-white cabinetry and the cohesive beige and brown tiled backsplash. Built-in stainless steel appliances on the right seamlessly integrate modern functionality with the kitchen’s timeless design.
Airy Open-Plan Living with Sleek Kitchen Features

Bathed in natural light, this spacious living area seamlessly combines a kitchen and lounging space, creating a welcoming environment. The kitchen stands out with its large island, polished countertop, and the practicality of four high-backed chairs, all under the soft glow of carefully placed pendant lights. The living area offers a comfortable black armchair and footrest on a patterned rug, enhancing the room’s cozy feel. Large windows and a glass door frame picturesque views of the surrounding greenery, blurring the lines between indoor comfort and outdoor beauty.
Traditional Kitchen with Decorative Range Hood and Subtle Tile Backsplash

A beautifully ornate range hood presides over this kitchen, adding a touch of elegance and craftsmanship to the space. Light-colored cabinetry seamlessly pairs with granite countertops, offering a clean and inviting atmosphere. The patterned tile backsplash introduces a gentle contrast, enhancing the visual interest without overwhelming the design. Recessed lighting in the ceiling ensures ample brightness, highlighting the detailed elements like the rug that enriches the wooden floor with texture and warmth.
Granite Countertop and Pendant Lights Shine in Open Kitchen

A large granite countertop with a built-in double sink anchors the kitchen, serving both functionality and style. Pendant lights gracefully suspend from the ceiling, casting a warm glow over the space and highlighting the intricate detailing of the cabinetry surrounding the range hood. The stone tile backsplash merges seamlessly with the neutral tones of the cabinets, creating a cohesive look, while the nearby staircase with wooden railings subtly guides the viewer’s eye toward the upper level of this elegant house. The open-plan layout accentuates the depth and invites one to explore further.
I Love How the Rug Here Matches the One in the Dining Area
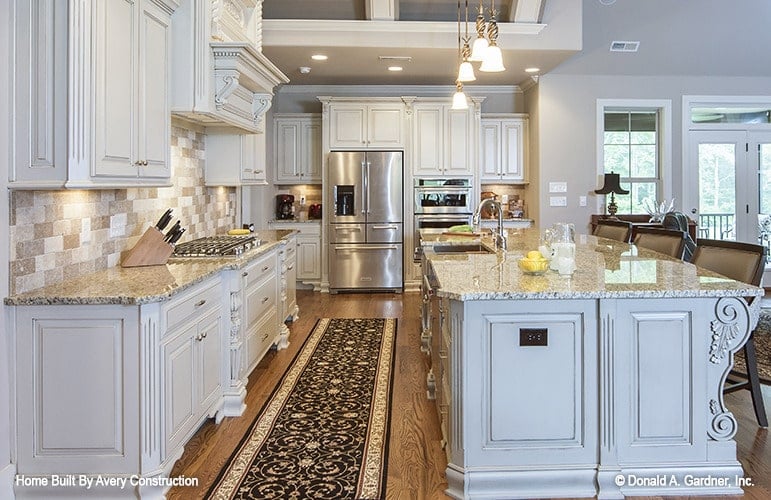
Step into a kitchen where functionality meets style, highlighted by a large island graced with a sleek granite countertop. Light-painted cabinets complement state-of-the-art stainless steel appliances, including a refrigerator and double oven, perfectly encapsulating a balance of aesthetic charm and convenience. Recessed and pendant lighting illuminate the room while a patterned runner rug on the wooden floor adds a warm texture and pattern, inviting guests to enjoy the inviting open space. Large windows beckon natural light, creating a vibrant atmosphere ideal for gatherings and daily living.
Spacious Kitchen with Intricate Island Design and Stacked Appliances

A beautifully designed kitchen captivates with its large, ornate island as the centerpiece, showcasing a light granite countertop that adds elegance and practicality. The cabinetry, painted in a clean white, complements the room’s light color scheme and offers generous storage space without overwhelming the area. Carefully integrated stacked appliances, including an oven and refrigerator, blend seamlessly into the design, enhancing the kitchen’s functionality and aesthetic appeal. Pendant lights hanging from the arched beams illuminate the space while adding character, making the room both inviting and distinctly stylish.
Inviting Kitchen Entryway with Etched Pantry Door
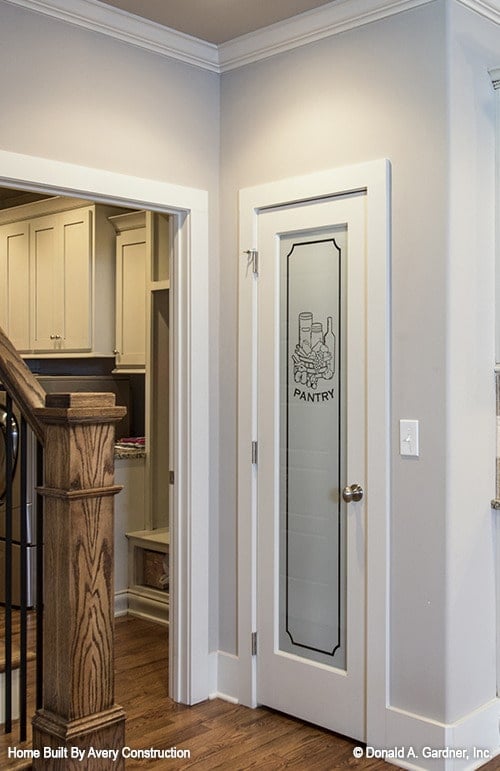
A small, elegantly designed space leads visitors towards the kitchen, marked by a unique pantry door. Frosted glass with intricate etching of food items adorns the door, adding a distinct flair while maintaining privacy. Neutral light gray paint on the walls harmonizes subtly with the white trim and ceiling molding, enhancing the serene aesthetic. Upstairs access blends seamlessly through a warm, natural wood banister beside the smooth hardwood floor. Across the entryway, the gleam of white cabinets promises ample storage in the kitchen, completing a harmonious balance of design and functionality.
Living Room with Vaulted Ceiling and Stone Fireplace

Natural light floods the living room through glass doors, enhancing the airy atmosphere created by the vaulted ceiling. The large stone fireplace anchors the space, drawing eyes with its rustic texture beneath a sleek, mounted flat-screen TV. A comfortable seating area combines a brown armchair and a black leather recliner around a circular coffee table, offering a perfect blend of functionality and style on a patterned rug. Built-in cabinetry flanking the fireplace provides both aesthetic and practical value, showcasing an array of decorative plates and vases for a personalized touch.
Ornate Wooden Accents Give a Distinct Air of Elegance to this Bedroom
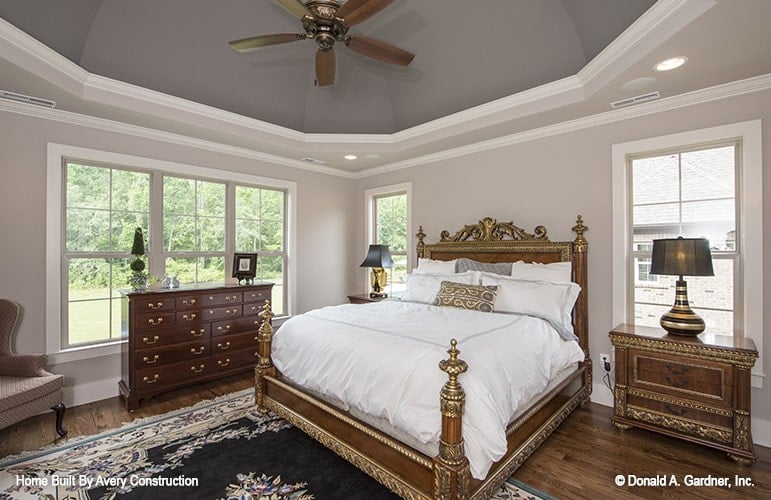
A queen-sized bed with a detailed wooden frame commands attention, its carved intricacies harmonizing perfectly with the room’s neutral walls. Sunlight streams through expansive windows, casting light on the wooden dresser and chair, each piece mirroring the bed’s warm tones. Above, a ceiling fan complements the tray ceiling’s architectural appeal, ensuring a comfortable atmosphere. The overall design blends functionality and aesthetics, providing an inviting space that connects seamlessly with its natural surroundings.
Twin Sink Vanity with Granite and Integrated TV

A granite countertop elegantly highlights the twin sinks, each paired with a straightforward, rectangular mirror. Stylish wall-mounted light fixtures illuminate the vanity area, blending functionality with a graceful design. Light-colored cabinetry provides extensive storage, cleverly incorporating drawers, cabinets, and a section featuring both open shelves and glass-fronted compartments. Tucked seamlessly into the cabinetry is a small television, offering modern convenience, while carved wood details and an intriguing wine rack add character and utility to the space.
Elegant Vanity Space with Ornate Mirror and Plush Seating

A dark wooden vanity table takes center stage in this elegantly arranged living space, featuring several small storage drawers that blend seamlessly with its sophisticated design. An intricately framed, rectangular mirror hangs above, capturing and reflecting natural light from a large, multi-pane window, enhancing the room’s brightness. Delicate decorative items, such as jewelry and an array of perfume bottles, are thoughtfully arranged on the tabletop, infusing personal touches of luxury. A cushioned chair with a woven back stands invitingly beside the vanity, accompanied by a sleek white table lamp that offers additional illumination, highlighting the distressed finish of the wide wooden plank flooring beneath.
Compact Bedroom with Distinctive Four-Post Bed Frame

Soft hues of white and gray in the bedding add a sense of calmness against the striking architecture of the four-post bed. Positioned with precision in front of the bed is a decorative desk, adorned with intricate floral and pastoral designs, contributing an artistic touch to the room’s decor. The polished wooden floor subtly reflects light, harmonizing with the light-colored walls to create an inviting atmosphere. An open door leading to a hallway suggests more spaces to explore, enhancing the sense of continuity within the house.
Bedroom with a Large Window for Ample Natural Lighting
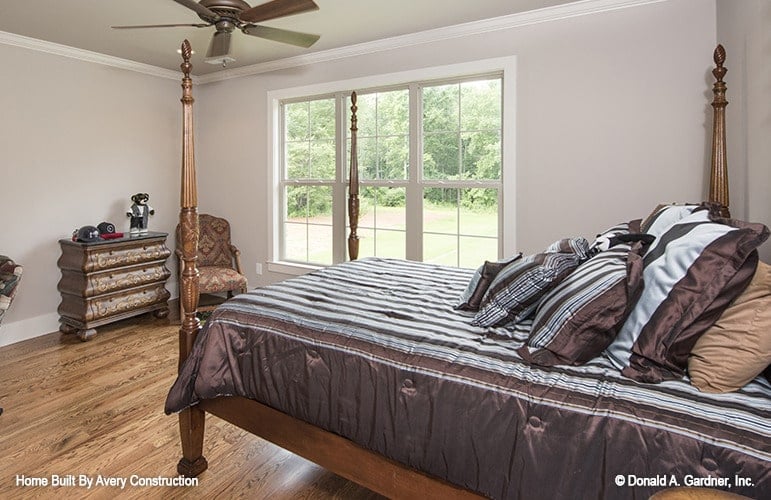
Natural light floods this inviting bedroom, highlighting its large bed with stately wooden posts and striped bedding. The room’s ceiling fan, with its wooden blades, complements the hardwood flooring that stretches throughout, adding cohesiveness and warmth. A well-appointed dresser, decorated with tasteful items, stands beside a patterned upholstered chair, both merging functionality with aesthetic appeal. Through the generous windows, serene views of lush greenery create a connection with the nature outside, enhancing the room’s airy ambiance.
Bright Room with a Cozy L-Shaped Sectional Sofa

The L-shaped sectional sofa, with its array of pillows and a throw blanket, promises comfort and style, making it a perfect spot for relaxation or gathering with friends and family. A central wooden coffee table complements the wooden accents throughout, including a narrow table beneath one window adorned with tasteful decorative items. The ceiling fan above not only adds lighting but ensures the space remains cool and comfortable throughout the day.
Attic Sanctuary with Smart Storage and Entertainment

Nestled under the sloped attic ceiling, this cozy room thrives with both function and flair. A central ceiling fan provides a comfortable breeze, complementing the light gray walls that lend an airy vibe to the space. A sophisticated white shelving unit dominates one wall, meticulously arranged with books, decorative pieces, and a prominent television for relaxing evenings. The adjacent open door hints at the convenience of an ensuite bathroom, while a decorative globe adds a touch of worldly curiosity on the soft carpeted floor, making it a perfect spot for an imaginative retreat.
Patio Enclosure with Scenic Lawn View and Versatile Seating
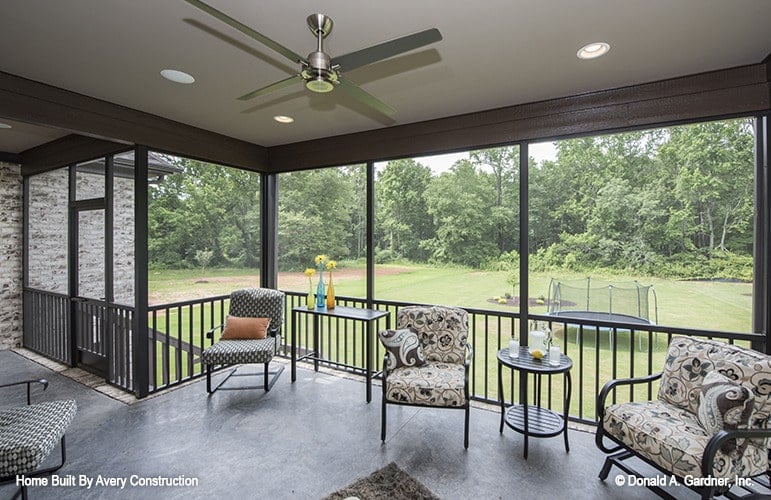
Imagine sitting comfortably in cushioned chairs with striking patterned upholstery as you soak in the outdoors through expansive, screen windows. Arranged around small, circular tables adorned with tasteful decor, the seating invites conversation and relaxation. Overhead, a ceiling fan promises respite from the summer heat, perfectly complementing the dark, polished flooring that adds elegance to the enclosed space. Beyond the patio, an inviting trampoline peeks from the lush greenery and provides a playful touch to the well-maintained lawn, bringing the outside in with a lively landscape beyond your fingertips.
Laundry and Mudroom with Efficient Storage Solutions

Polished wooden flooring sets a refined tone for this functional laundry and mudroom area, offering both practicality and elegance. Stainless steel appliances, including a washer and dryer, fit seamlessly under a sturdy countertop, providing ample workspace for laundry tasks. Above them, sleek white cabinetry serves as a smart storage solution for household essentials, keeping the area organized and clutter-free. To the right, a built-in bench complete with hooks adds convenience, holding items like a red backpack and a black bag, ideal for a busy home environment that values both functionality and aesthetics.
Elegant Grand Piano in an Inviting Living Space

A striking black grand piano dominates the room, inviting musicians to play amid its graceful presence on a floral-patterned rug. The vaulted ceilings and ceiling fan offer a spacious atmosphere, enhanced by abundant natural light streaming through a sizable window, providing a view that brings the outdoors in. A floral-upholstered chair and a tall potted plant add a touch of nature and comfort, while a folding screen in the corner hints at a space designed for both aesthetic and practical use.
Source: Donald A. Gardner – Home Plan # W-GOO-1141






