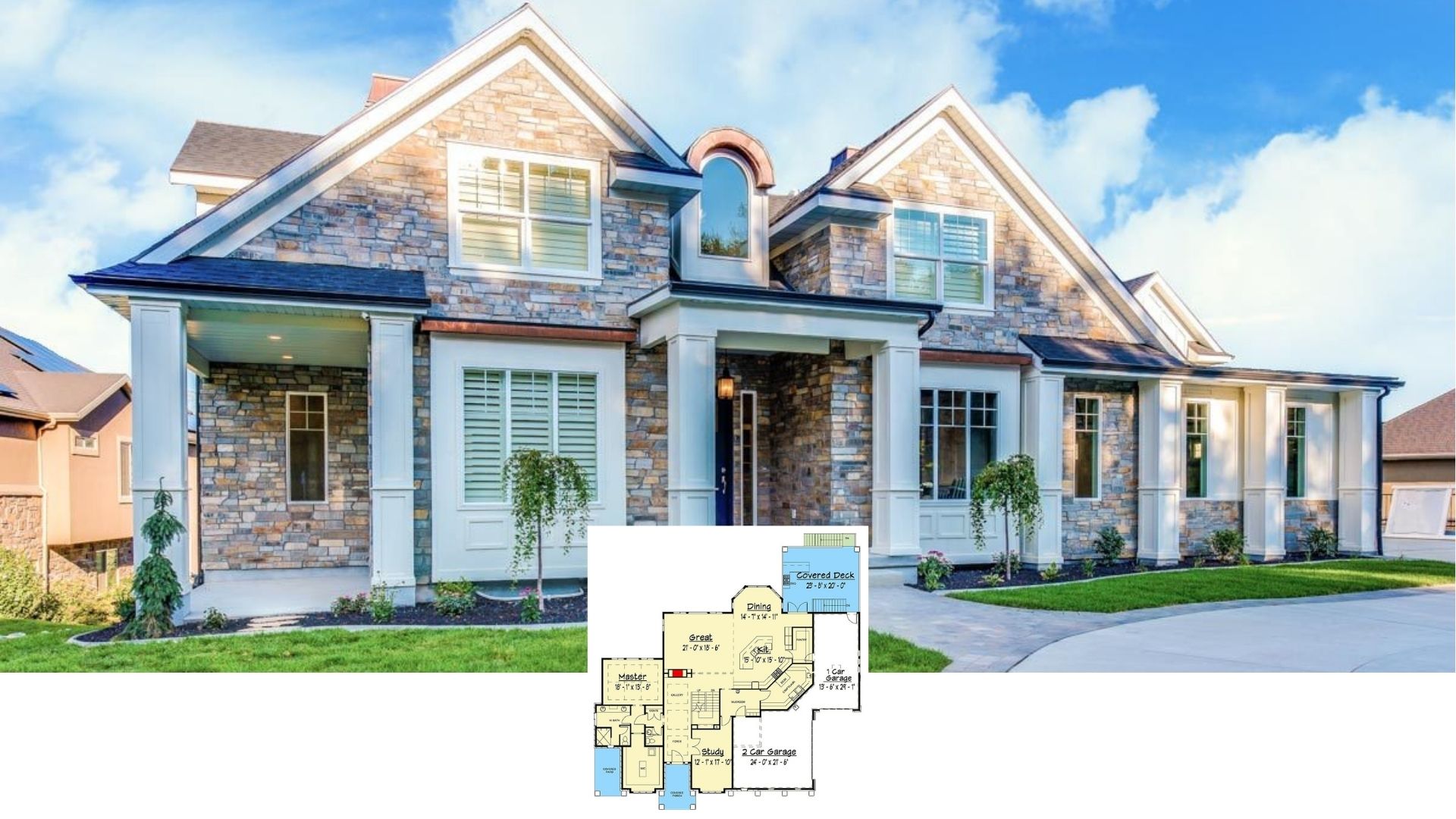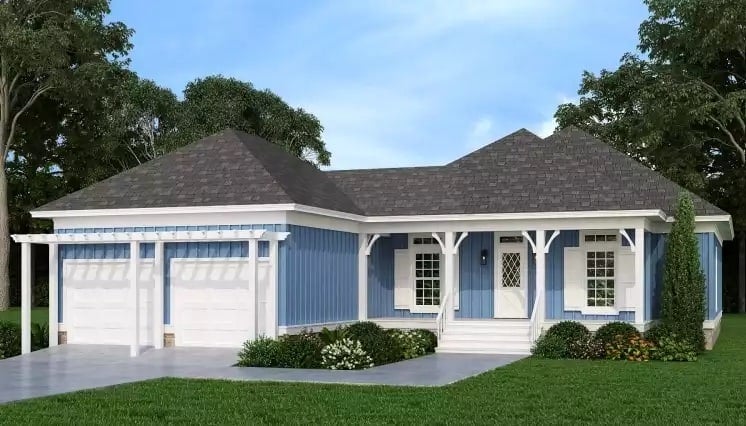Welcome to this breathtaking 3,387 sq. ft. Mediterranean-inspired home, featuring three bedrooms, three bathrooms, and a spacious single story. The design is highlighted by a grand circular entrance and an impressive three-car garage, making it both luxurious and practical. With its stucco walls and terracotta-tiled roof, this home invites you into a world of elegance and warmth, perfectly marrying style with comfort.
Mediterranean-Style 3-Bedroom Ranch with Courtyard Entry Garage

This sophisticated abode is a quintessential Mediterranean masterpiece, evident in its use of terracotta and stucco, along with the distinct circular entrance enhanced by stately columns. Blending exterior charm with functional flow, the house transitions smoothly from one grand living space to another, promising a delightful residence that’s ideal for both entertaining and day-to-day relaxation.
Explore This Spacious Main Floor Plan with Functional Flow

This thoughtfully designed floor plan offers a seamless flow between the main living areas, featuring a living room centered around a cozy fireplace. The family area adjacent to the breakfast nook is perfect for casual gatherings and daily interactions. A master suite with an expansive bathroom and walk-in wardrobe provides a private retreat, while two additional bedrooms ensure ample space for guests or family.
Buy: Home Stratosphere – Home Plan: 015-1115
Feel the Rich Warmth with a Vibrant Red Accent Wall and a Grand Piano

This living room exudes warmth with its vibrant red accent wall, drawing attention to the elegant decor and artistic furnishings. The grand piano serves as a sophisticated focal point, framed by large windows with classic shutters that allow light to dance through the space. A mix of traditional and contemporary styles is evident in the plush seating and ornate rug, creating a harmonious and inviting ambiance.
Classic Dining Room with a Rich Wooden Hutch and Timeless Decor

This dining room embraces a traditional style with its prominent wooden hutch, housing an array of delicate collectibles. The warm mustard walls and decorative moldings provide a cozy backdrop, complementing the classic round table and striped chairs. With its large windows adorned with shutters and patterned armchairs, the space combines elegance with comfort, inviting intimate gatherings.
Built-in shelving and Stone Fireplace in the Gathering Space

This family room features a built-in shelving unit surrounding a modern entertainment system, lending a polished yet practical element to the space. The stone fireplace, topped with framed artwork, creates a cozy focal point against the backdrop of warm-toned walls. Large windows with plantation shutters welcome natural light, enhancing the room’s inviting ambiance and highlighting the plush seating arrangement.
Family Room with Expansive Windows and an Inviting Stone Fireplace

This family room combines comfort with rustic charm, featuring a striking stone fireplace as its focal point. Expansive windows adorned with classic shutters allow natural light to illuminate the space, creating a warm and inviting atmosphere. The neutral-toned seating and patterned rug add texture and depth, offering a seamless blend of style and relaxation.
Check Out This Gourmet Kitchen with a Statement Stove and Granite Surfaces

This kitchen features an impressive stainless steel stove that commands attention, complemented by a striking tiled backsplash with intricate detailing. The expansive granite countertops provide ample workspace and harmonize with the cabinetry’s warm tones, adding both function and elegance. An open layout leads into a cozy living area highlighted by large, shuttered windows that fill the space with natural light.
Home Office with Built-In Shelving and a Recessed Ceiling Design

This home office offers functionality with its extensive built-in shelving ideal for displaying books and collectibles. The recessed ceiling with warm-toned accents adds depth and elegance, complemented by the ceiling fan that maintains a comfortable atmosphere. Shuttered windows allow light to filter in, creating a bright and productive workspace that merges comfort with practicality.
Take a Look at This Large Bedroom with a Tray Ceiling and a Chandelier

This bedroom invites relaxation with its warm color palette and plush textiles, anchored by a luxurious bed. The tray ceiling, accented with a sophisticated chandelier, adds architectural interest and a touch of grandeur. Floor-to-ceiling draperies frame the French doors, creating a serene connection to the outside world.
Wow, Look at That En Suite Bathroom Arrangement with Floating Shelves

This bathroom cleverly uses space with its en suite design, featuring a toilet and shower tucked into a separate alcove for added privacy. The vanity area boasts a clean, simple look with wooden cabinetry and a sleek stone countertop, while a large mirror enhances the open feel. Notice the floating shelves adorned with vibrant blue vases, adding a pop of color and personal flair to the otherwise neutral palette.
Vintage Vibes in This Bedroom with a Bold Green Desk

This bedroom captures a blend of vintage charm and playful color through its standout green desk and classic wood furniture. The warm tones of the walls and hardwood floors are complemented by the colorful quilt on the bed, adding a layer of cozy comfort. Plantation shutters on the window allow soft natural light to flow in, creating a serene and relaxed atmosphere.
Dive into This Mediterranean Poolside Oasis with Relaxing Columns

This eye-catching backyard showcases a Mediterranean influence, complete with terracotta roofing and classic stucco walls. A sparkling pool is framed by lush greenery and a charming stone water feature, creating a serene escape. The patio area, supported by elegant columns, provides a perfect space for relaxation and entertainment, highlighted by an inviting hot tub under the night sky.
Buy: Home Stratosphere – Home Plan: 015-1115






