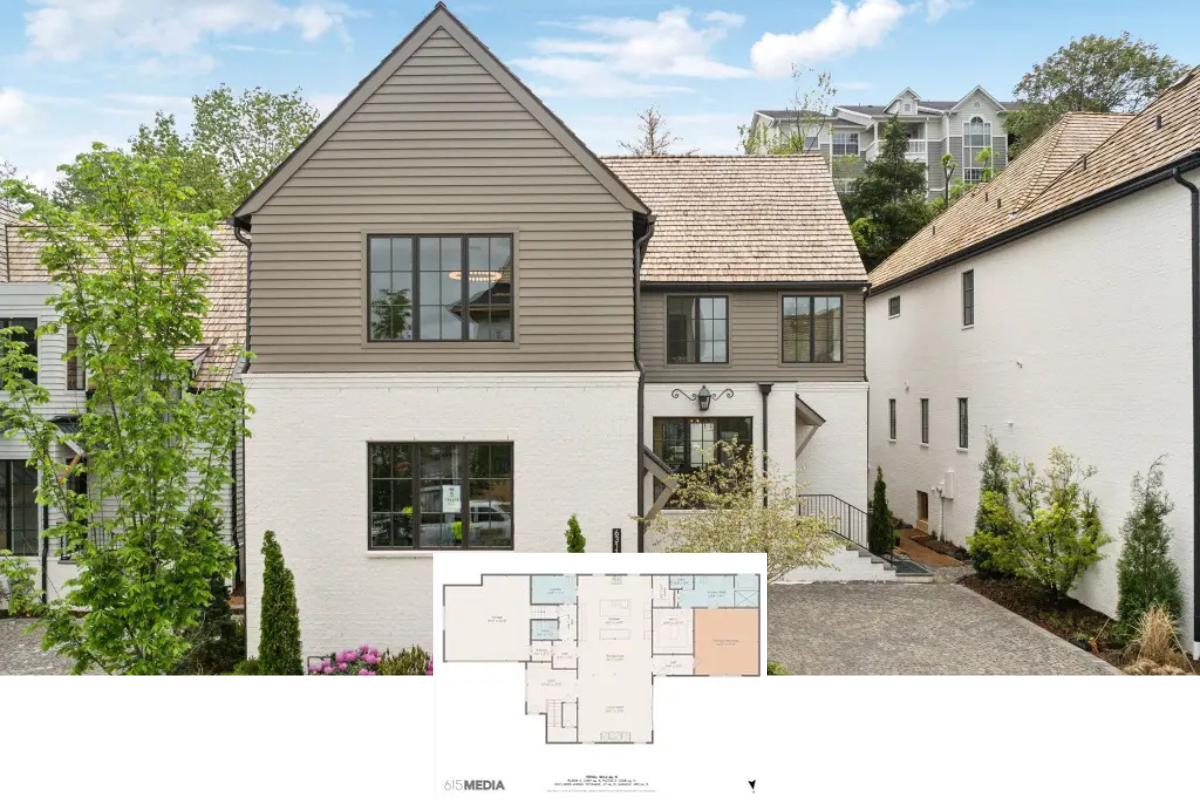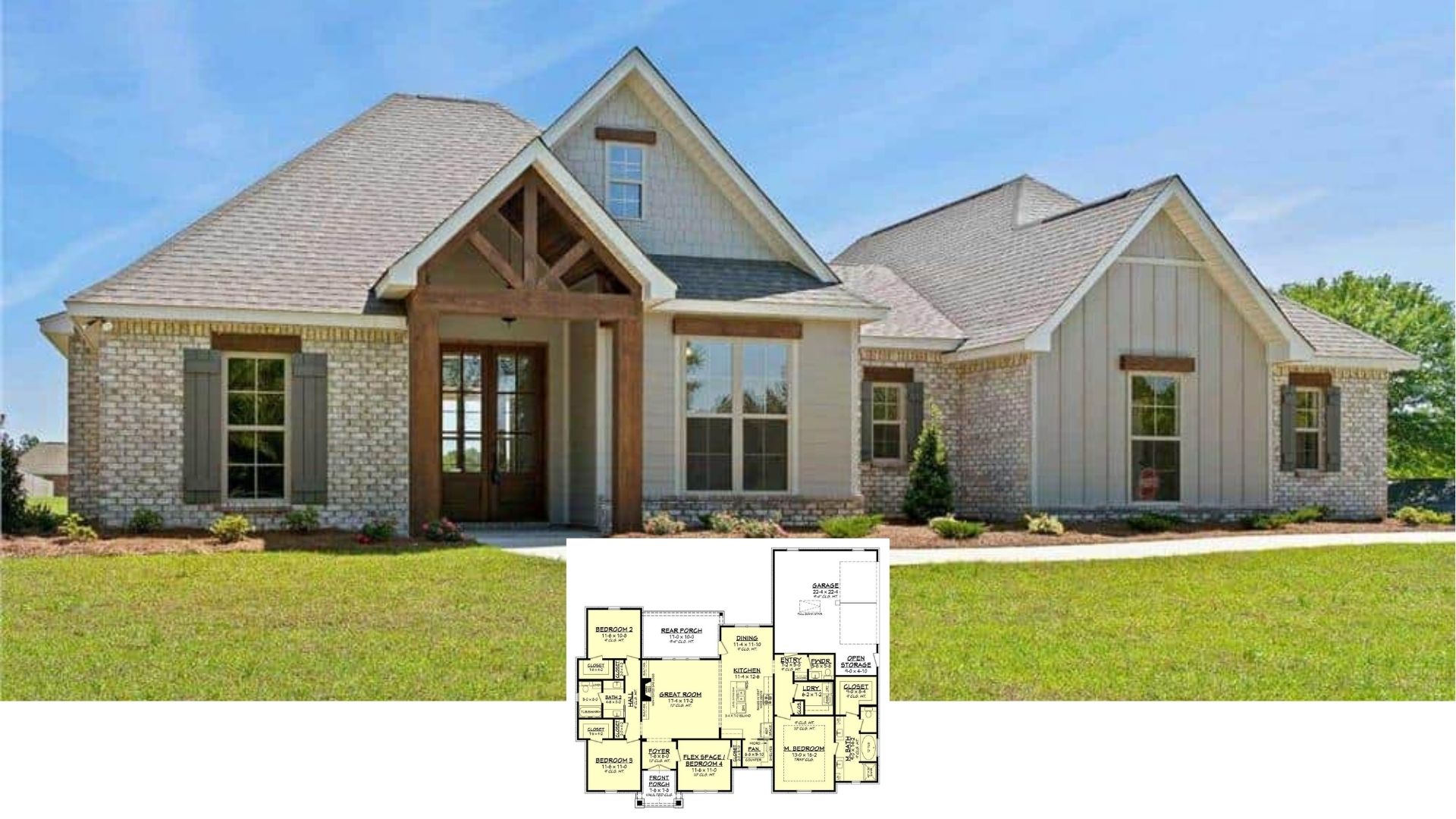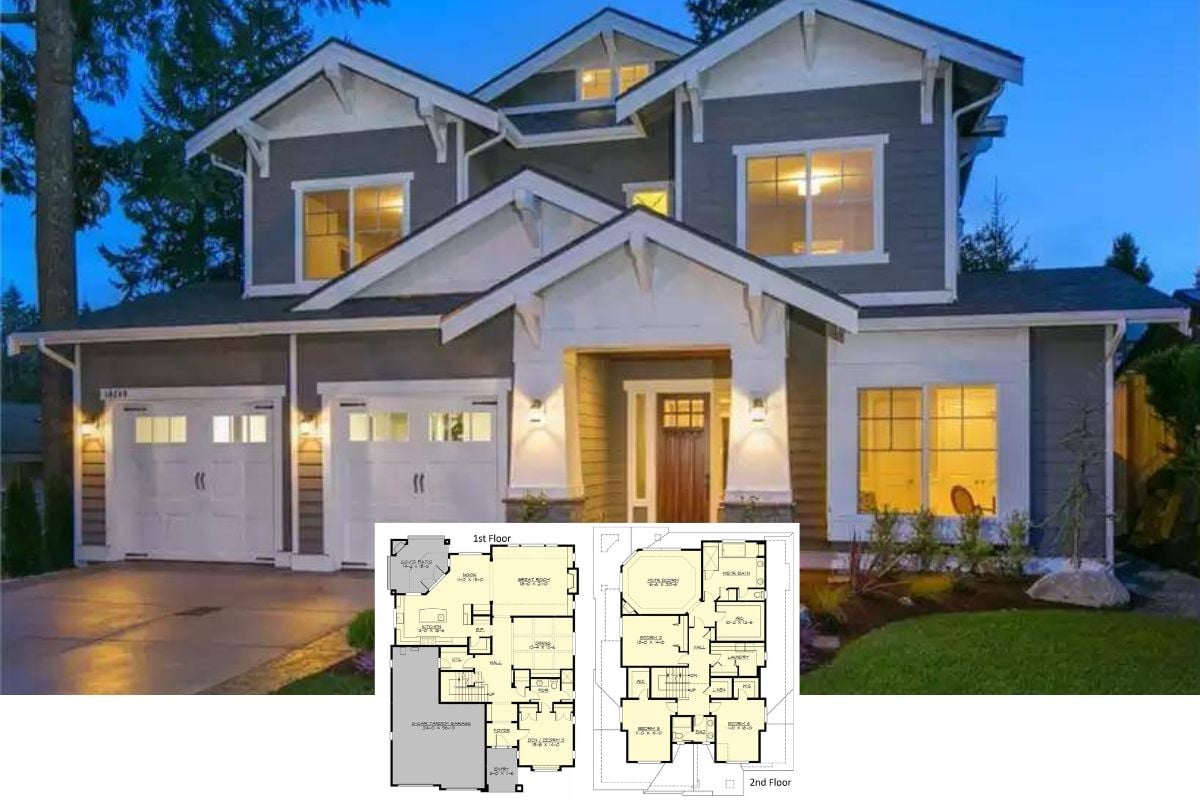Experience the perfect blend of style and functionality with these stunning 5-bedroom Mediterranean homes. Emphasizing open and inviting spaces, these architectural marvels promise an ideal retreat for modern family living. From expansive great rooms to versatile casitas, each design captures the essence of Mediterranean elegance while accommodating contemporary needs. Dive into our curated selection and find inspiration for your dream home.
#1. 5-Bedroom Mediterranean-Style Mansion with 7,700 Sq. Ft. of Luxurious Space

This stunning Mediterranean-style villa is gracefully set amid mature oak trees, creating a picturesque and serene environment. The red-tiled roof and arched entryway enhance its classic aesthetic, while large windows allow natural light to flood the interior. A winding brick driveway curves elegantly toward the entrance, lined with manicured hedges and vibrant flowers. The overall design harmoniously blends traditional elements with the lush natural surroundings.
Main Level Floor Plan

This first floor plan features a spacious design with a grand foyer leading into multiple versatile living spaces. Notice the seamless flow from the dining room to the family room, perfect for entertaining. The inclusion of a large den and a study provides ample room for work and relaxation. A three-car garage and two verandas enhance the practicality and outdoor connectivity of this home.
Upper-Level Floor Plan

This second floor plan showcases a thoughtful layout with two balconies and a dedicated game room, perfect for entertainment. The master suite is expansive, featuring a luxurious bath and separate his and her wardrobes. Bedrooms three and four each have walk-in closets and share a well-appointed bathroom. A utility room and additional bedroom with an ensuite bath complete this practical and elegant design.
=> Click here to see this entire house plan
#2. Mediterranean-Style 5-Bedroom Mansion with 5.5 Bathrooms – 8,001 Sq. Ft.

This impressive Mediterranean-inspired home captivates with its elegant stone facade and symmetrical design. The arched windows and detailed stonework add a touch of classic sophistication, while the slate roof provides a modern contrast. A well-manicured circular driveway introduces the property, inviting visitors into its grand entrance. Lush landscaping surrounds the home, enhancing its stately presence and adding to the serene atmosphere.
Main Level Floor Plan

The first floor plan features a spacious layout with a formal living room at the heart, surrounded by a family room, dining room, and study. A master suite with dual walk-in closets and a luxury bath provides a private retreat. The outdoor area is highlighted by a large pool, spa, and covered lanai, perfect for entertaining. Unique features include a circular driveway with a fountain and a convenient 2-car garage.
Upper-Level Floor Plan

This second floor plan features a formal living room open to below, creating an airy central space. The layout includes multiple guest suites, each with its own walk-in closet and bathroom, ensuring privacy and comfort. Open balconies extend from the guest suites, offering outdoor relaxation areas. A loft and sitting room provide additional living spaces, enhancing the versatility of the floor plan.
=> Click here to see this entire house plan
#3. Modern 5-Bedroom Mediterranean Home with 4.5 Bathrooms over 4,598 Sq Ft featuring a Sports Court and Wet Bar

This contemporary residence features a striking symmetrical facade with a prominent arched entryway, setting a grand tone. The exterior showcases a balanced mix of light and dark tones, with expansive windows that promise ample natural light. Notice the neatly manicured landscaping that complements the home’s geometric lines, adding a touch of elegance. The tiled roof and minimalist design elements hint at both modern and classic influences, creating a timeless appeal.
Main Level Floor Plan

This floor plan highlights a comfortable layout, featuring a two-story great room perfect for gatherings. The open kitchen seamlessly connects to the dining area and a convenient servery, providing ample space for culinary adventures. Multiple covered porches extend the living space outdoors, ideal for relaxation and entertaining. A generous master bedroom with a private balcony completes this thoughtfully designed home.
Upper-Level Floor Plan

This second-floor plan reveals a cleverly designed space featuring a large game room perfect for entertainment. The layout includes three bedrooms, each with its own unique dimensions, providing ample space for family or guests. Notice the built-in storage and convenient access to the covered deck, enhancing the functionality of the family room. The hidden door adds a touch of intrigue, offering a seamless blend of practicality and style.
Basement Floor Plan

This floor plan features an expansive sports court with a high ceiling, perfect for indoor activities. Adjacent to the court, the recreation room provides ample space for leisure and gatherings. The design includes a family room with a wet bar, enhancing the entertainment value of the space. Additionally, a bedroom and storage areas complete this versatile and functional basement layout.
=> Click here to see this entire house plan
#4. Luxurious 5-Bedroom Mediterranean Home with 6 Bathrooms and 4,130 Sq. Ft.

This elegant home features a French-inspired facade with detailed stonework and a stately balcony above the entrance. The symmetrical arched windows on either side of the front door create a balanced and inviting aesthetic. Shutters add a touch of classic charm, while the manicured lawn and vibrant red shrubs enhance the curb appeal. The blend of traditional design elements and understated luxury makes this home a standout in any neighborhood.
Main Level Floor Plan

This first floor plan showcases an inviting open layout with the kitchen as the central hub, seamlessly connecting the family, breakfast, and dining areas. The family room, measuring 17′ x 19′, offers ample space for gatherings and relaxation. A separate study provides a quiet retreat, while the attached 2-car garage ensures convenient access. Notice the practical inclusion of a bar area adjacent to the main living spaces, enhancing the home’s entertaining potential.
Upper-Level Floor Plan

This second floor plan features a master suite with a luxurious en-suite bath and a sizable wardrobe, offering ample space for relaxation. Four additional bedrooms, each with their own closets, provide flexibility for family or guests. A notable unfinished bonus area presents opportunities for customization based on personal needs. The utility room’s strategic placement adds convenience to the daily routine.
=> Click here to see this entire house plan
#5. 5-Bedroom Mediterranean Manor with 6 Bathrooms and 6,349 Sq. Ft.

This stunning home features a classic brick facade, blending traditional design with modern elegance. The triple garage doors are accented with wooden details, adding a touch of rustic charm to the exterior. Mature trees and manicured landscaping frame the entrance, creating a serene and inviting approach. Large windows allow ample natural light to enhance the home’s architectural beauty.
Main Level Floor Plan

This floor plan features a well-organized layout with a prominent master suite complete with separate ‘his and hers’ closets and a private sitting area. The expansive family room is centrally located, providing easy access to the breakfast nook and dining room, fostering a seamless flow for daily activities. The guest suite is strategically positioned for privacy, while the study offers a quiet retreat for focused work. With a generous 3-car garage and a designated utility space, functionality is at the forefront of this design.
Upper-Level Floor Plan

This floor plan highlights the second level, featuring a generous 2,202 square feet of living space. The layout includes five bedrooms, each thoughtfully designed for privacy and functionality, and five bathrooms scattered throughout. A standout feature is the expansive game room, perfect for family gatherings or entertaining guests. Additionally, the loft area offers a cozy space for relaxation, leading to a balcony that provides an outdoor retreat.
=> Click here to see this entire house plan
#6. 5-Bedroom Mediterranean Mansion with 7 Bathrooms and 7,340 Sq. Ft. of Luxurious Living Space

This elegant Mediterranean villa boasts a striking terracotta facade, complemented by its classic arched windows and symmetrical design. The red-tiled roof and ornate stone detailing add a touch of traditional charm, enhancing the regal appearance of the residence. A long, brick-paved driveway leads to the grand entrance, flanked by manicured gardens and sculpted topiaries. The overall aesthetic is both timeless and sophisticated, capturing the essence of Mediterranean architecture.
Main Level Floor Plan

This floor plan highlights a luxurious residence centered around a large pool and spa, flanked by two loggias for seamless indoor-outdoor living. The owner’s retreat is a private sanctuary with a dedicated sitting area and dual bathrooms. Multiple living spaces, including a game room and family room, provide ample options for relaxation and entertainment. Additional features include a spacious motor court, two two-car garages, and an Italian garden, ensuring both convenience and elegance.
Upper-Level Floor Plan

This floor plan showcases three spacious bedrooms, each with its own bathroom, providing ample privacy and comfort. A standout feature is the circular staircase, adding a dramatic architectural element to the layout. The design efficiently utilizes space, with bedrooms arranged along a central hallway, enhancing accessibility. The surrounding structures suggest additional rooms or outdoor areas, creating a well-rounded upper floor experience.
=> Click here to see this entire house plan
#7. Expansive 5,757 Sq. Ft. Mediterranean 5-Bedroom, 6-Bathroom Home Ideal for Narrow Lots

This stunning Mediterranean-style home features a welcoming facade with classic terracotta roof tiles and a grand arched entrance. The symmetrical design is accentuated by arched windows that add elegance and charm. A lush garden frames the pathway, creating a serene approach to the front door. The warm glow from the interior lights invites you to explore the beauty within.
Main Level Floor Plan

This first floor plan features a seamless flow between the main living spaces, perfect for both daily activities and entertaining. The spacious family room, centrally located, connects to a breakfast nook and a well-equipped kitchen, ensuring a practical layout. A cozy study and an additional bedroom offer flexibility for work or guests. The design also includes a 2-car garage and a patio for outdoor enjoyment.
Upper-Level Floor Plan

This second floor plan features a luxurious master suite complete with a sitting area and separate his-and-hers closets, offering ample personal space. Three additional bedrooms and a dedicated gym area provide versatility for family living or guest accommodations. A spacious game room is strategically positioned to maximize entertainment options for residents and guests alike. An elegant central staircase connects the floor, enhancing the flow and accessibility throughout the space.
=> Click here to see this entire house plan
#8. Luxury 5-Bedroom Mediterranean Home with 7,466 Sq. Ft. and Elevator

This contemporary home blends clean lines with tropical landscaping, creating a harmonious coastal vibe. The striking rooflines and expansive windows invite natural light, enhancing the airy interior atmosphere. A spacious driveway leads to a three-car garage, seamlessly integrating utility with style. Lush greenery and palm trees frame the entrance, offering a serene, inviting welcome.
Main Level Floor Plan

This floor plan showcases a grand salon at the heart of the home, perfect for entertainment with its expansive 30′-6″ x 28′-4″ dimensions. The layout includes a well-appointed kitchen adjacent to the dining area, offering convenience and flow. Notably, the lanai and solana provide ample outdoor space, enhancing indoor-outdoor living. Two guest suites, a master suite, and additional utility spaces round out this thoughtfully designed home.
Upper-Level Floor Plan

This well-designed upper floor plan features a spacious game room measuring 29’6″ x 23’8″, perfect for entertainment and relaxation. Adjacent to the game room is a large sun terrace, providing an ideal outdoor space for gatherings or quiet mornings. The floor also includes three guest suites, each with ample space and natural light, ensuring comfort for visitors. An exercise room and a loft area complete the layout, offering additional functionality and leisure options.
=> Click here to see this entire house plan
#9. Mediterranean Style 5-Bedroom, 6.5-Bathroom Home with 10,918 Sq. Ft. and Luxury Features

This estate features a majestic symmetrical facade, accentuated by grand columns and a central entrance that commands attention. Flanking the entrance are large, modern garage doors that balance the structure’s classical elements with contemporary flair. The palm-lined driveway adds a touch of tropical elegance, inviting guests into the expansive courtyard. As the sun sets, the exterior lighting highlights the architectural details, creating an enchanting silhouette against the colorful sky.
Main Level Floor Plan

This architectural design highlights a luxurious home centered around a stunning pool, complete with an adjoining spa. The layout includes spacious areas like the family room and parlor, seamlessly connected to outdoor spaces such as the covered lanai. A notable feature is the master suite, offering dual walk-in closets and a private garden. Additional amenities include a wine cellar and a three-car garage, emphasizing both elegance and functionality.
Upper-Level Floor Plan

The second floor of this home features a thoughtfully designed layout with multiple bedrooms, each equipped with their own walk-in closets and baths. A standout feature is the expansive bonus room, perfect for entertainment or a personal retreat, complete with a wet bar. The fitness room located over the garage adds a dedicated space for exercise, enhancing the home’s functionality. Outdoor enthusiasts will appreciate the sun decks and covered balconies that extend the living area into the open air.
=> Click here to see this entire house plan
#10. Modern Mediterranean Style 5-Bedroom Home with a Private Casita for a Corner Lot (3,851 Sq. Ft.)

This contemporary home boasts a striking stone facade that blends seamlessly with its clean architectural lines. Large, sleek windows punctuate the exterior, allowing natural light to flood the interior spaces. The multi-level roof adds visual interest and complexity to the structure. A well-maintained landscape complements the home, highlighting its modern and sophisticated design.
Main Level Floor Plan

This floor plan features a central great room seamlessly connected to the kitchen and dining areas, ideal for family gatherings. The versatile casita offers additional living space or a guest suite, complete with its own entrance. A three-car garage provides ample storage, while the master bedroom includes a private bath for added comfort. Outdoor living spaces, including a covered porch and dining area, enhance the home’s appeal for entertaining.
Upper-Level Floor Plan

This floor plan highlights a well-designed lower level featuring a large game room at the heart, perfect for entertainment and relaxation. Two bedrooms, each with ample closet space, are conveniently located near a shared bathroom. The gallery area connects these spaces while offering access to an attic and a stair tower. Notice the functional layout that optimizes space for comfort and usability.






