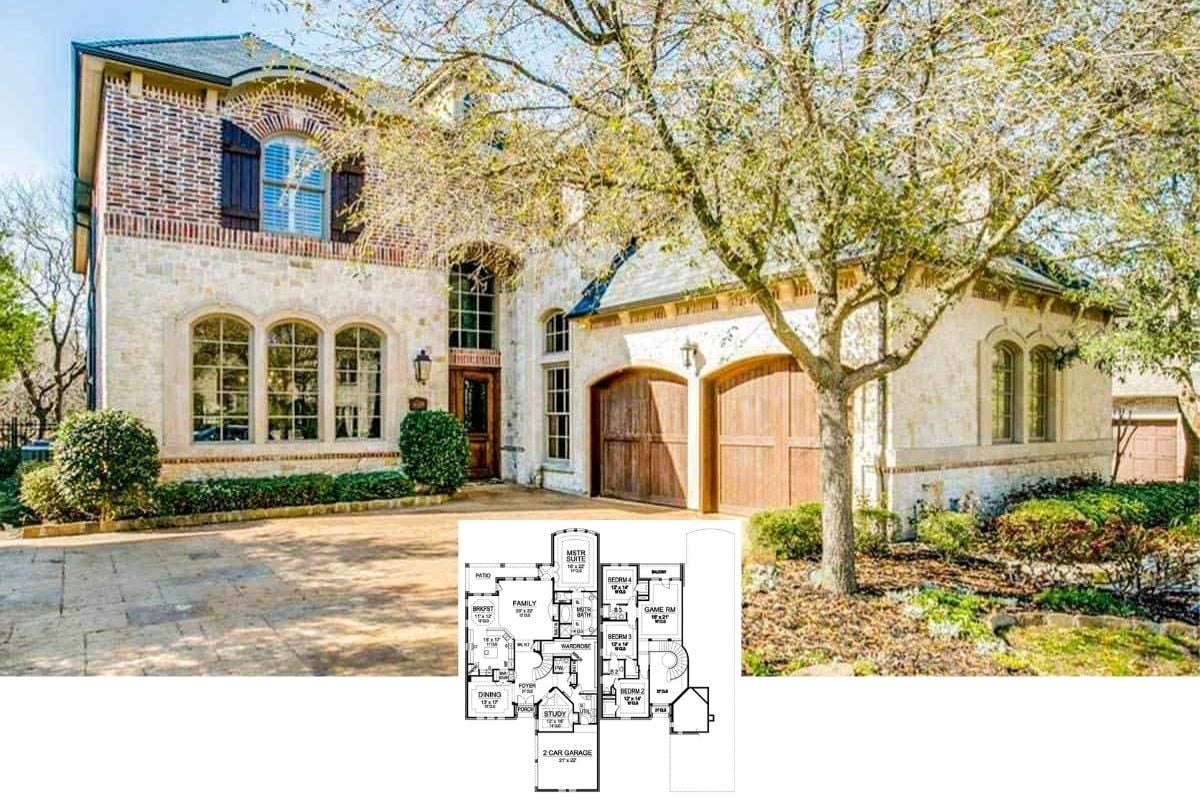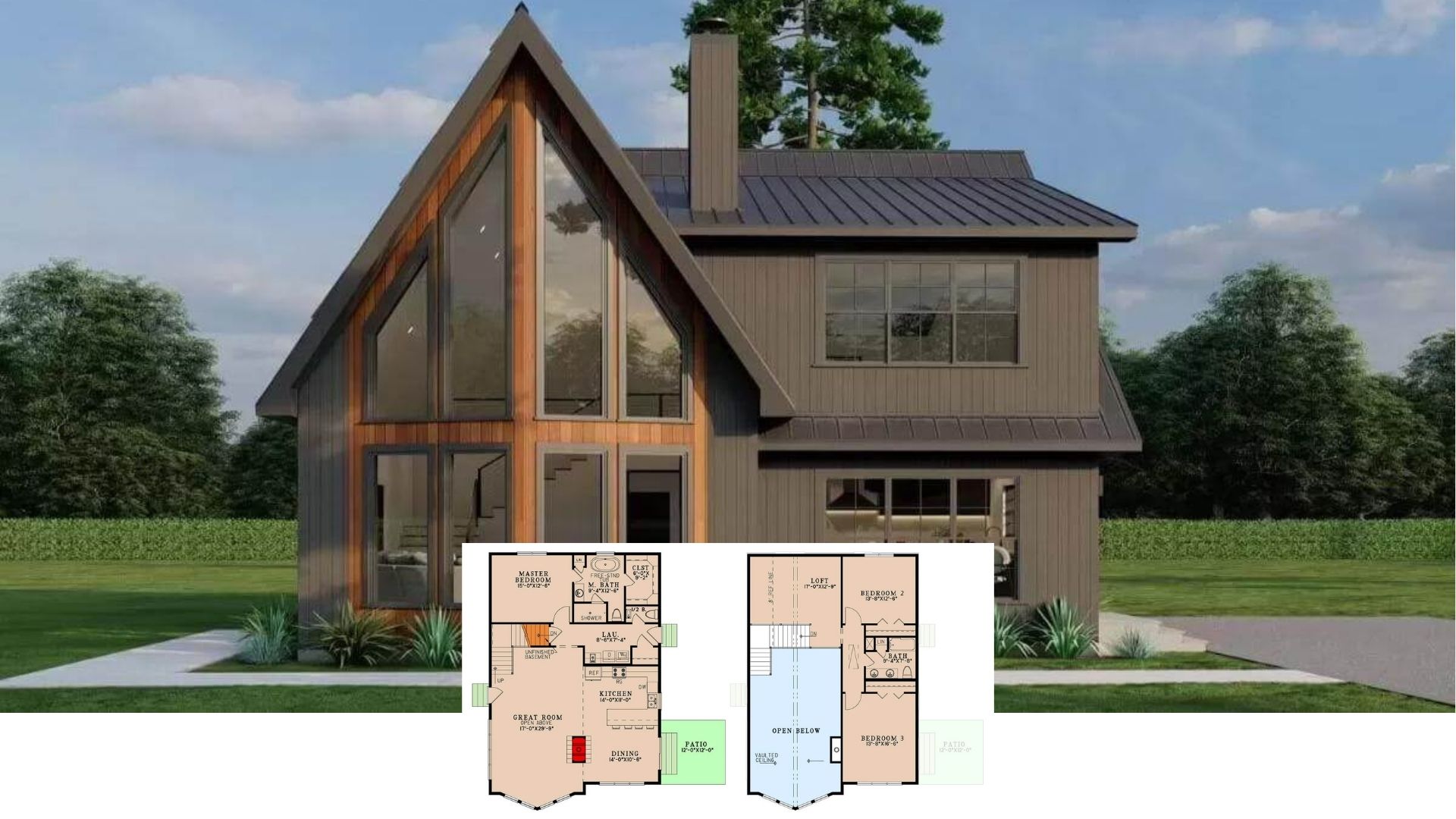Welcome to this remarkable architectural masterpiece, where grandeur meets thoughtful design. This sprawling mansion boasts a massive 10,918 square feet with sweeping living spaces, highlighted by a combination of modern functionality and opulent style. With its large glass panels, the home offers an unparalleled sense of openness, while the infinity pool and surrounding lush landscape invite relaxation and leisure. Featuring five bedrooms and six and a half bathrooms, this estate truly encapsulates luxury living.
Grand Facade with Expansive Driveway and Illuminating Glass Panels
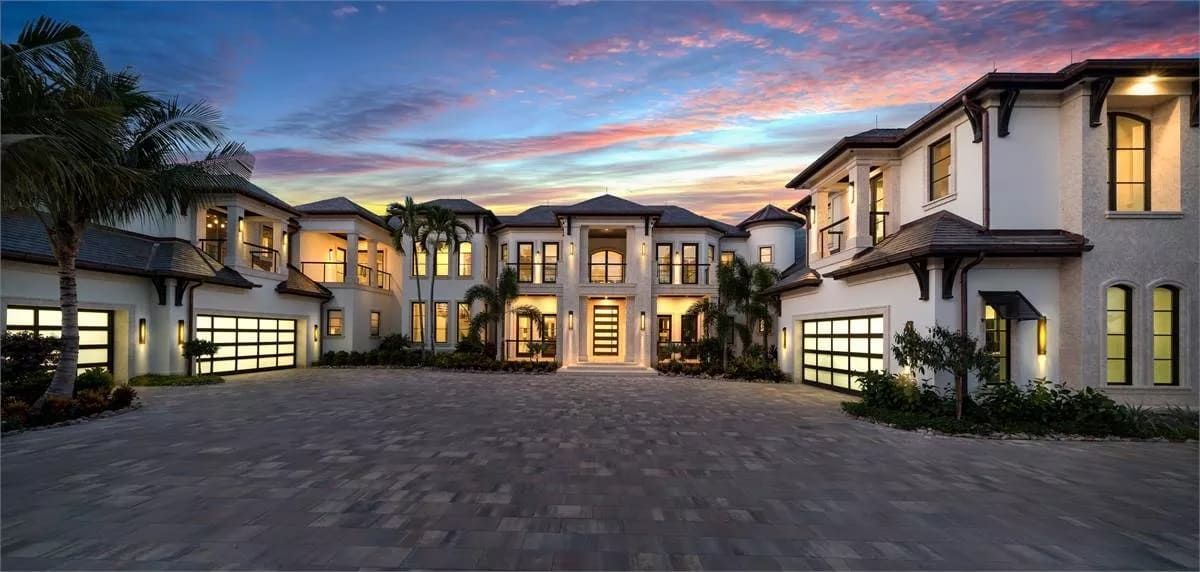
The mansion is a harmonious blend of modern design and traditional elegance, showcasing symmetrical features that echo classical architecture yet incorporating contemporary elements like glass panels and sleek lines. This fusion of styles is evident in its grand entrance with stately columns and a vast infinity pool that complements the house’s modern facade. As you explore this home, each area reveals meticulous attention to detail, from the alcoves in the living spaces to the versatile upper floor layout, making it an exquisite retreat.
Explore This Spacious Main Floor Plan with Stylish Alcoves
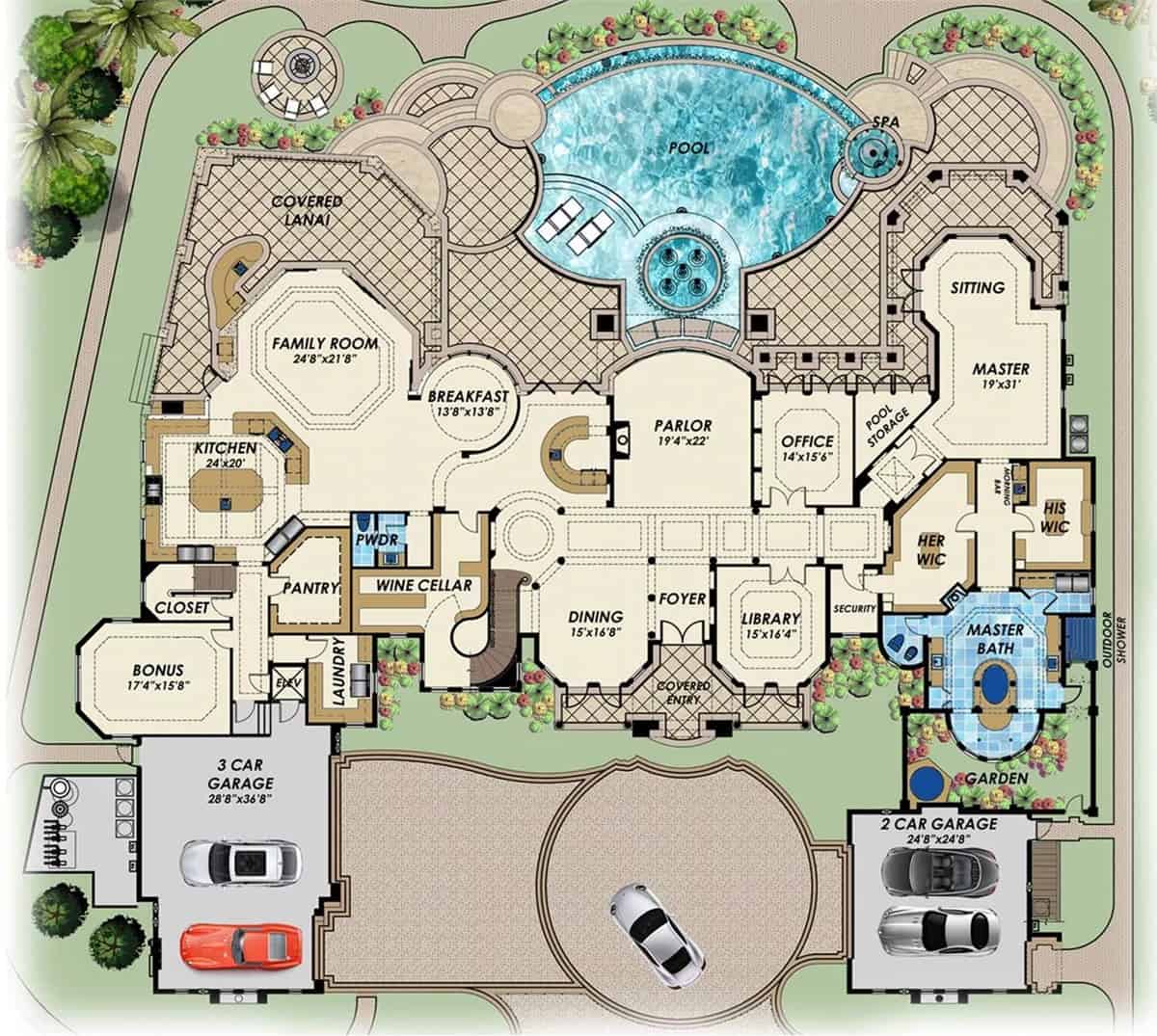
This main floor layout is designed for comfort and functionality, featuring a sweeping living area connected to a covered lanai overlooking a luxurious pool. Intriguing alcoves in the family room and parlor provide cozy nooks, while the extensive kitchen and formal dining offer ample space for entertaining. The master suite, complete with dual walk-in closets and a lavish bath, sits adjacent to a private garden, adding a serene retreat within the home.
Check Out the Versatile Layout on the Second Floor with a Bonus Room Bar
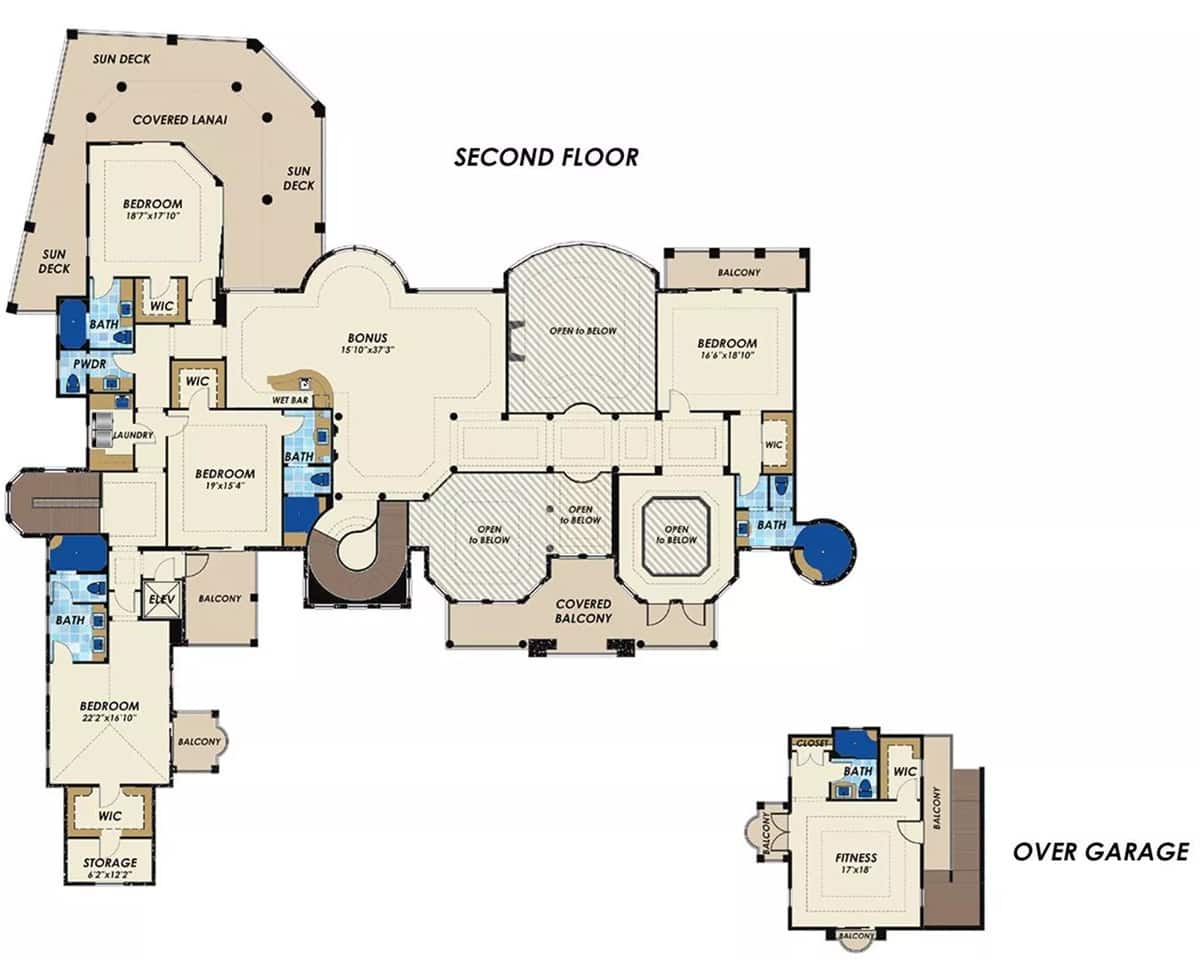
This second-floor plan features spacious bedrooms, each with private baths and access to numerous balconies, offering a sense of both luxury and privacy. The central bonus room, complete with a wet bar, acts as a perfect gathering spot for entertainment. A dedicated fitness space over the garage ensures wellness is just a step away, enhancing the appeal of this meticulously planned upper level.
Source: The House Designers – Plan 8860
Admire the Stately Columns Framing This Grand Entrance
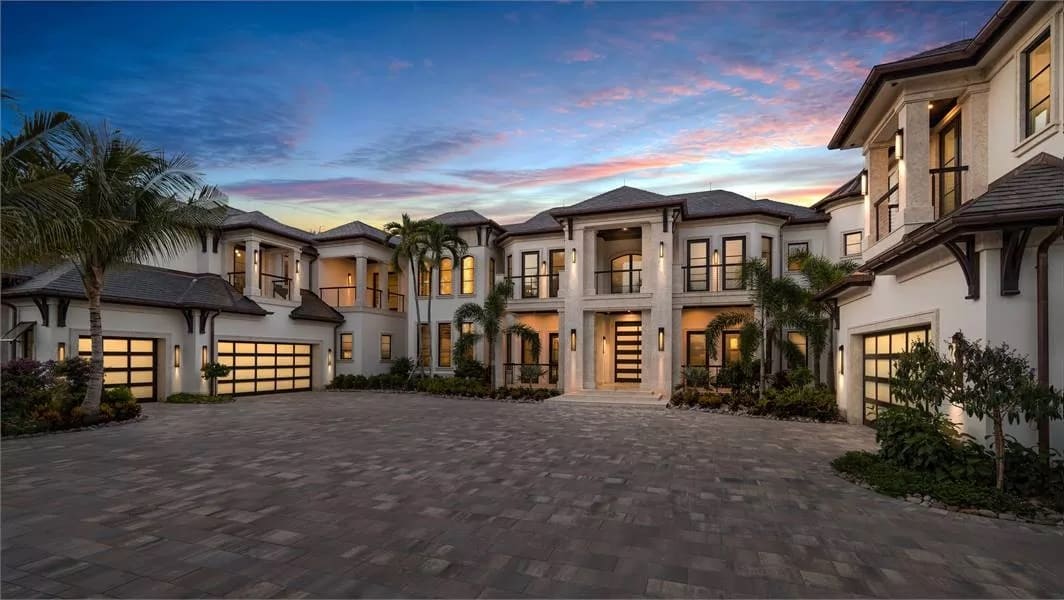
This impressive mansion features tall, symmetrical columns that frame the entrance, evoking a sense of grandeur and formality. The expansive paver driveway is flanked by meticulous landscaping, including lush palm trees that add to the tropical appeal. As the sun sets, the modern glass panels glow warmly, creating a seamless integration of light and architecture.
Dive Into Pleasure: This Infinity Pool and Grand Windows Steal the Scene

This striking exterior view features a lavish infinity pool seamlessly blending with the horizon. The mansion’s modern facade is accentuated by expansive windows, creating a captivating play of light and reflection as evening descends. The symmetry and grandeur of the architecture are enhanced by the meticulously placed uplighting, transforming the space into a luxurious oasis.
Gaze at the Dramatic Living Room with Floor-to-Ceiling Windows
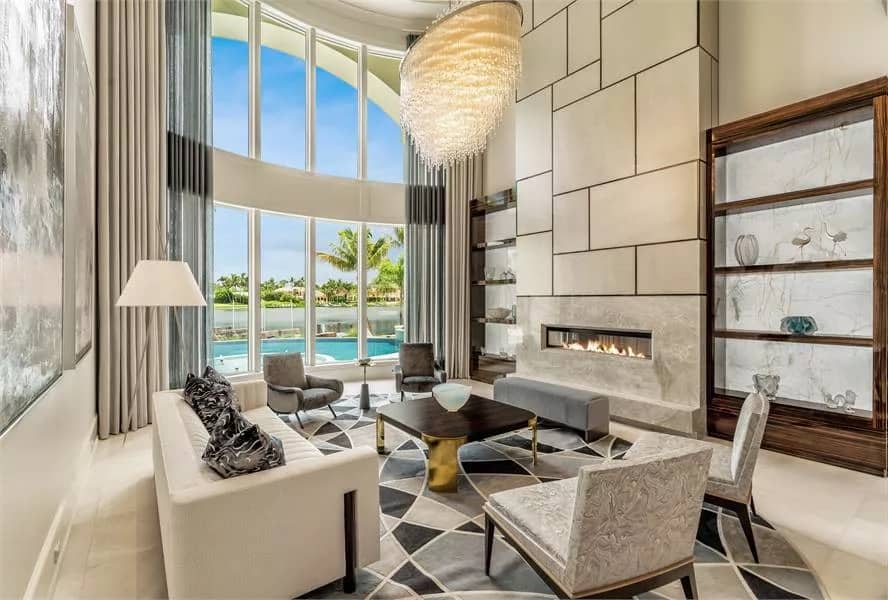
This luxurious living room boasts impressive floor-to-ceiling windows that flood the space with natural light and offer stunning views of the pool and beyond. The modern geometric fireplace is a striking focal point, complemented by bespoke shelving with marble accents on either side. An opulent chandelier adds a touch of glamour, while the tasteful furnishings enhance the room’s sophisticated ambiance.
Look Up at This Stunning Branch Chandelier in the Open-Concept Living Space
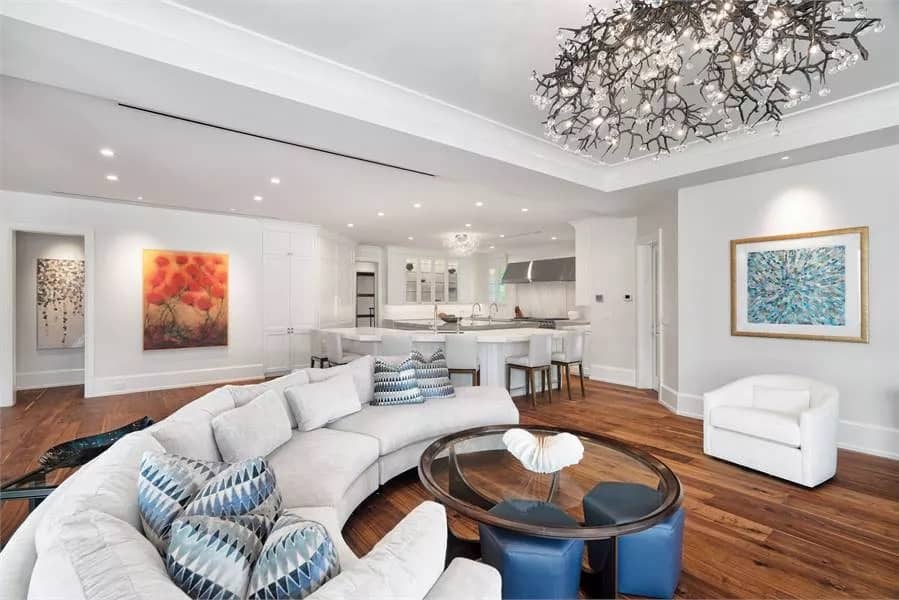
This open-concept living area is defined by its striking branch-like chandelier, creating a focal point that draws the eye upward. The curved sectional sofa invites conversation, while the hardwood floors add warmth underfoot. Artful touches, from vibrant wall pieces to sleek modern furniture, tie the space together seamlessly, blending comfort with contemporary flair.
Check Out This Polished Kitchen Island and Stylish Pendant Lighting
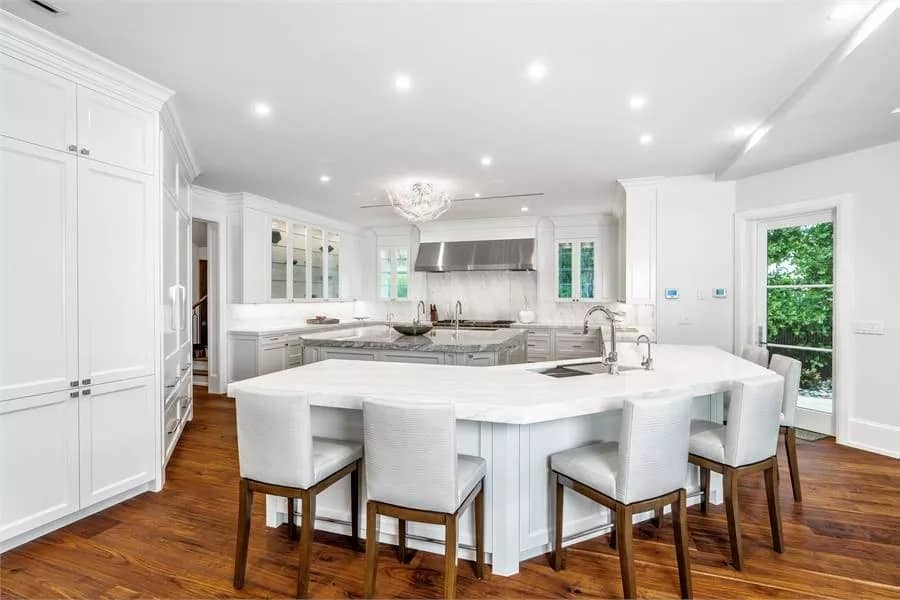
This kitchen is a harmonious blend of elegance and functionality, featuring a spacious, curved island with a pristine white countertop that invites both dining and social interaction. The custom cabinetry, painted in soft tones, seamlessly integrates with state-of-the-art stainless-steel appliances, creating a streamlined aesthetic. Above, a striking crystal chandelier adds a touch of glamour, while recessed lighting ensures a bright and welcoming atmosphere.
Take In the Opulent Master Suite with Stunning Tray Ceiling
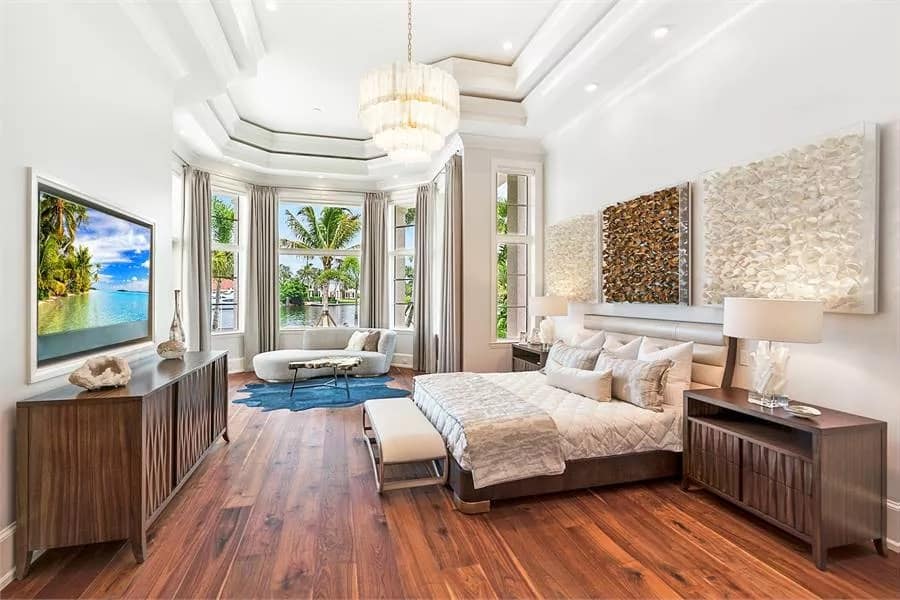
This master bedroom radiates luxury, with its intricate tray ceiling drawing the eye upwards and creating an airy, spacious feel. The rich hardwood floors complement the elegant furnishings, including a plush bed set against textured art pieces. Expansive windows filter in natural light, offering serene views of the palm-studded outdoors and adding a touch of nature to the sophisticated interior.
Don’t Miss the Opulent Fireplace Highlighting This Lavish Bathroom
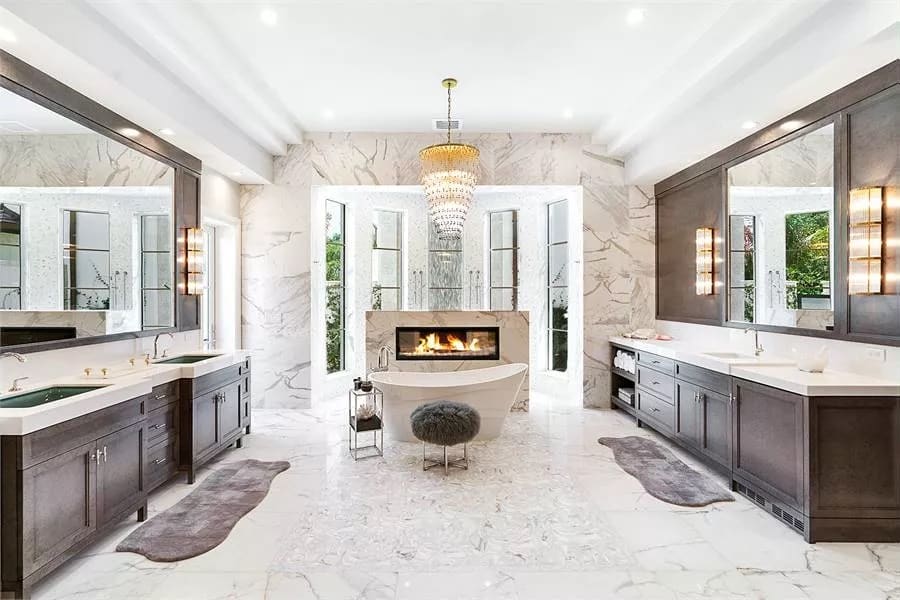
This luxurious bathroom features an exquisite freestanding tub perfectly positioned in front of a stunning, dual-sided fireplace. The high-contrast dark wood cabinetry against pristine marble floors and walls exemplifies modern elegance, adding warmth and richness to the space. Overhead, a dazzling chandelier serves as a centerpiece, reflecting light and adding a touch of glamour to this serene sanctuary.
Embrace the Peacefulness in This Master Suite with Coastal Vibes
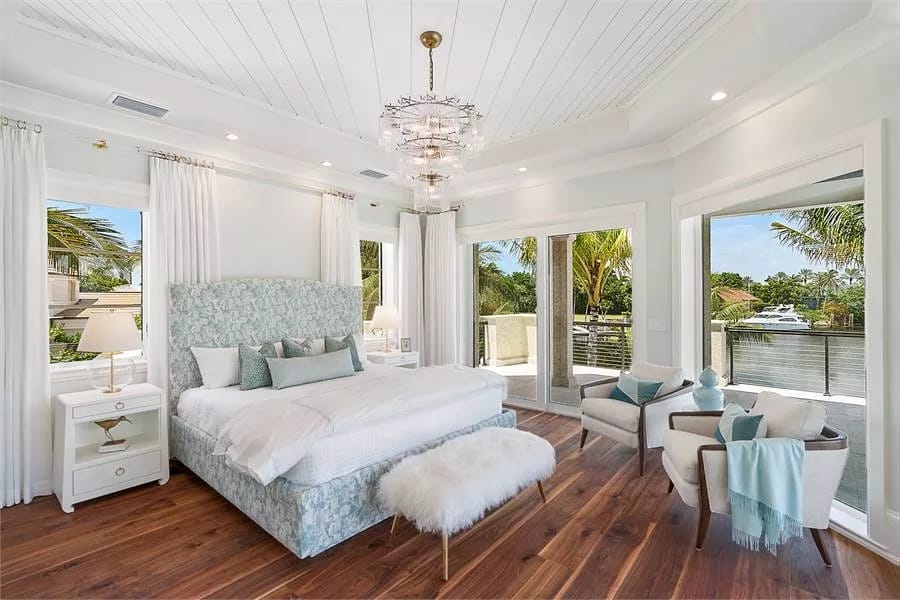
This master suite exudes calm with its soft, coastal color palette and a lavish chandelier that elegantly highlights the tray ceiling. Floor-to-ceiling windows invite natural light and provide panoramic views of lush surroundings, seamlessly connecting the indoors with the outdoors. The plush seating area and fluffy bench add layers of comfort, while the warm hardwood floors ground the space beautifully.
Wake Up to Paradise: This Bedroom Features a View That Steals the Show
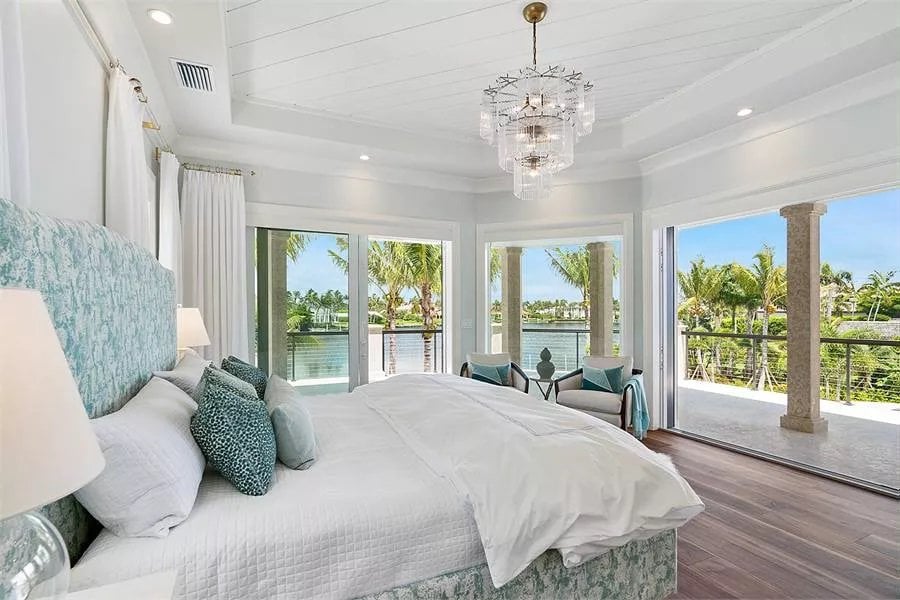
This serene master bedroom offers breathtaking views through expansive sliding glass doors, seamlessly connecting the indoor space with a lush outdoor setting. The elegant chandelier and soft, coastal tones create a tranquil ambiance, enhanced by the textured headboard and luxurious furnishings. Rich hardwood floors ground the room, adding warmth and contrast to the airy, light-filled atmosphere.
Check Out This Luxe Bar with Its Backlit Stone Feature

This sophisticated home bar stands out with its elegant circular design, inviting guests to gather around on plush, upholstered stools. The backlit stone feature wall adds a dramatic touch, highlighting the carefully curated glassware on display. Overhead, a sparkling chandelier enhances the luxurious atmosphere, reflecting light across the sleek, polished surfaces.
Source: The House Designers – Plan 8860


