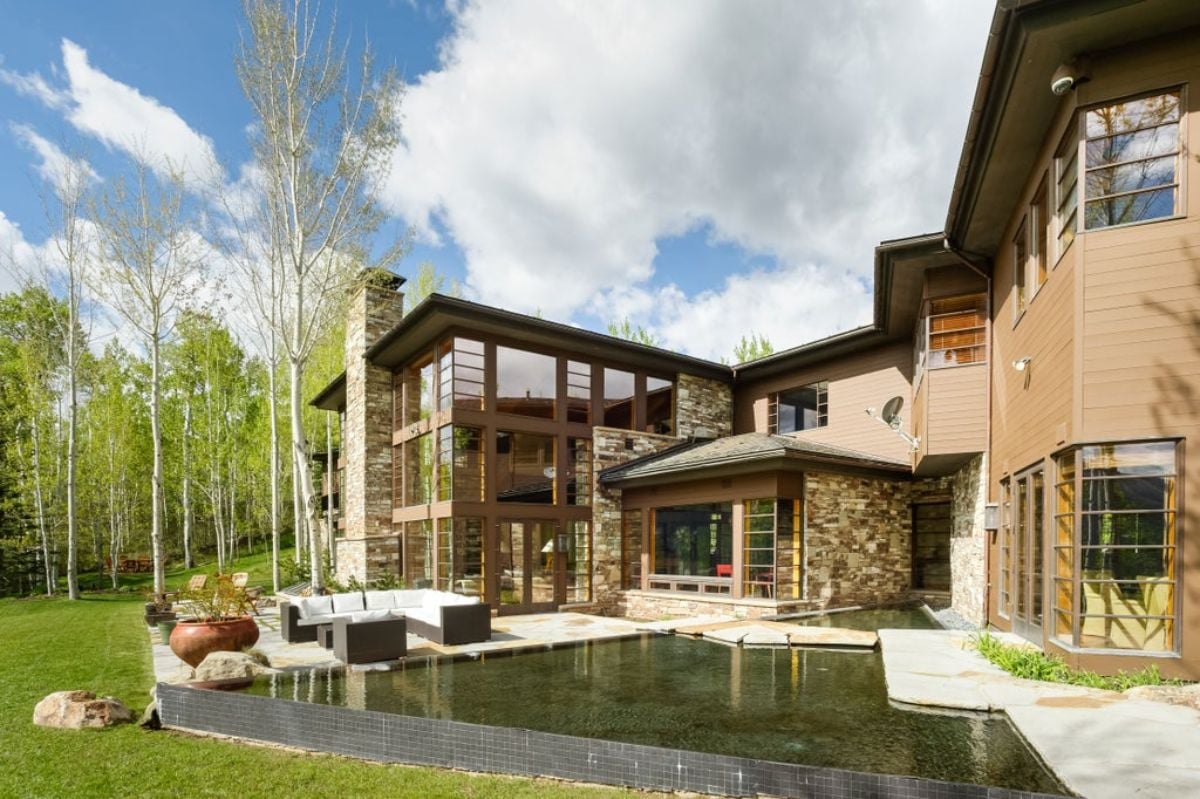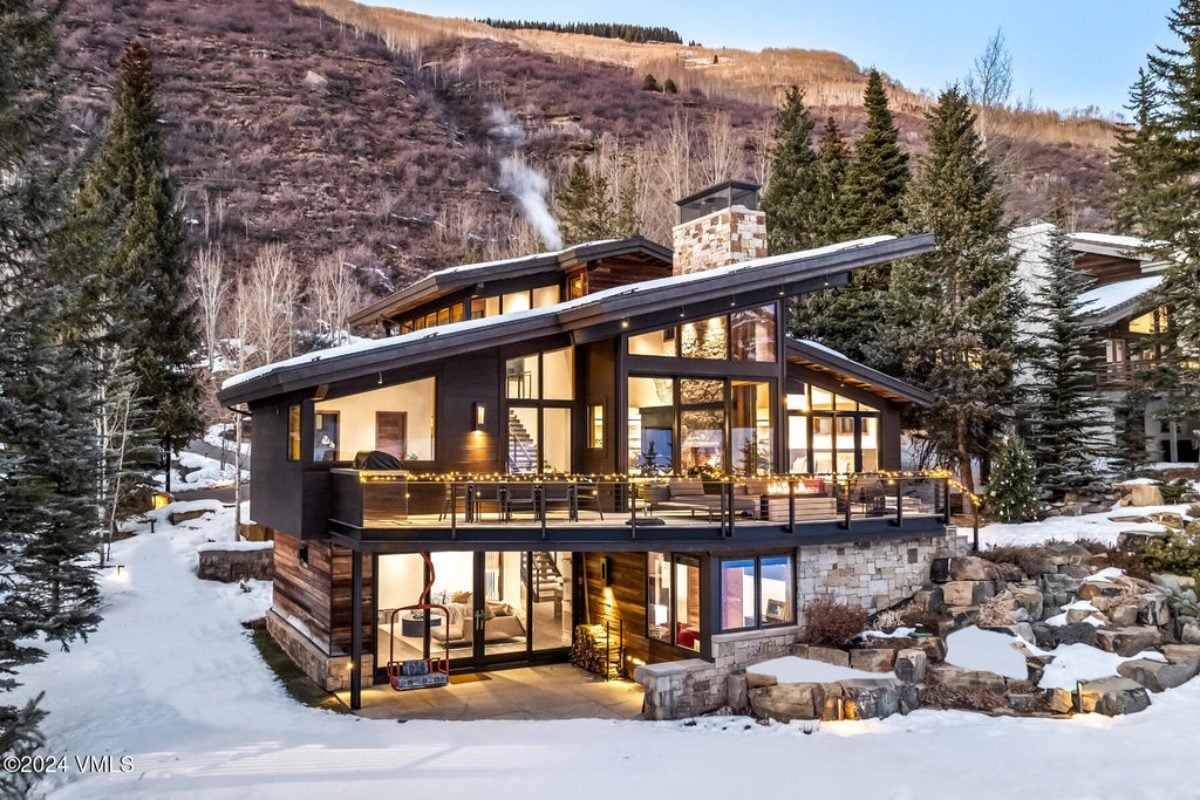
Some homes don’t just shelter lives—they embody history. Scattered across Texas, these five historic houses reflect generations of architectural change, capturing the craftsmanship, culture, and character of their time. With preserved details and thoughtful updates, each one stands as a testament to the state’s rich and evolving design legacy.
1. Fort Worth Tudor Preserving 1920s Craftsmanship

This Tudor home features original details like a Batchelder fireplace, arched openings, and a handcrafted staircase. Updates include a finished basement, guest house, pool, and recent improvements to HVAC, bathrooms, and roofing. The result is a property that preserves historic character while offering modern convenience.
Where is Fort Worth, TX?

Fort Worth, Texas, is located in north-central Texas, about 35 miles west of Dallas and is part of the Dallas–Fort Worth metroplex. It’s known for its Western heritage, historic Stockyards, and major cultural institutions like the Kimbell Art Museum. The city blends modern urban growth with a strong sense of Texas tradition. Fort Worth offers diverse neighborhoods, a growing economy, and vibrant arts and entertainment scenes.
Foyer

The foyer features a curved wooden staircase with an ornate ironwork railing and a wood-framed front door with a diamond pattern. A crystal chandelier hangs above the landing, and natural light enters through three surrounding windows. A patterned rug anchors the entry near a small console table.
Living Room

The living room includes a brick fireplace on the left wall and a matching pair of floral armchairs by the window. A glass-top coffee table sits between two large upholstered sofas, and French doors open to an adjacent space. Crown molding and a chandelier complete the ceiling detailing.
Dining Room

The dining room holds a rectangular wood table surrounded by six carved chairs and centered on a red-patterned rug. A chandelier hangs overhead, and the space includes access to a small patio through glass double doors. A corner curio cabinet and wall mirror complete the space.
Kitchen

The kitchen includes a U-shaped layout with white cabinetry and gray tile backsplash beneath three windows. A central light fixture hangs above, and the countertops offer contrast with a medium-tone wood finish. Appliances are built in along the perimeter, including a concealed refrigerator.
Bedroom

The bedroom extends across a large space with a bed framed by two windows and matching nightstands with lamps. A dark wood armoire and dresser sit to the right, while a patterned armchair occupies the front right corner. Light blue tones and layered rugs add texture across the hardwood flooring.
Porch

The covered porch features arched brick openings and seating arranged around a central wicker coffee table. A ceiling fan hangs above, and a vibrant floral rug brightens the terra cotta tile floor. Greenery lines the edge, offering privacy and a natural view.
Source: Coldwell Banker
2. Victorian Farmhouse Retreat

Built in 1901, this 3-bedroom, 2-bath Victorian farmhouse spans 3,272 sq ft and retains original hardwood floors, doors, hardware, and weatherproofed windows. Recent updates include PEX plumbing and fresh interior and exterior paint. Features include a wraparound porch, screened balcony, furnished interiors, and a large attic offering potential for expansion.
Where is Anahuac, TX?

Foyer

Living Room

Dining Room


Bedroom

3. Tyler Historic Home Featuring Period Restoration

This historic home features original stained glass, woodwork, fireplaces, and a period-accurate addition completed in 1997. The layout includes four main-floor living areas, a large primary suite with an office and sitting area, and guest rooms on the second floor. A versatile third-floor space with a full bath offers options for sleeping, media, or creative use.
Where is Tyler, TX?

Tyler, Texas, is in East Texas, about 100 miles southeast of Dallas. Known as the “Rose Capital of America,” it hosts the Texas Rose Festival and features a large rose garden. The city offers historic charm, outdoor recreation, and access to nearby lakes and parks. Tyler blends small-city living with cultural and natural attractions.
Living Room

The living room features tall windows flanking a wood-framed fireplace with detailed trim and a mounted TV above. Patterned wallpaper with a border wraps around the room, complemented by a stained glass window beside the door. Seating includes a mix of upholstered chairs and a patterned sofa.
Dining Room

The dining room includes a long table with seating for ten, set beneath a decorative chandelier and a patterned ceiling medallion. Pale green walls are paired with floral accents and bay windows dressed in red curtains. Framed artwork and mirrors fill the wall space throughout.
Kitchen

The kitchen has custom white cabinetry with glass-fronted uppers and a tiled backsplash. A central island with a darker wood finish includes a sink, while a second island holds double ovens. The space connects to a separate room and features ceiling fans and recessed lighting overhead.
Bedroom

The bedroom holds a four-poster bed with a green bed skirt and matching curtains on the windows. A carved fireplace mantle with a built-in mirror sits across from a red couch positioned at the foot of the bed. The ceiling includes crown molding and a multi-bulb light fixture with ornate trim.
Bathroom

The bathroom has a drop-in bathtub surrounded by glossy green tile and placed beneath stained glass windows. Striped green walls meet a hex-tile floor, while a wood-fronted dresser with a marble top serves as a vanity. A large gold-framed mirror and pendant lights complete the space.
Office

The office includes a central wooden desk placed over a large patterned rug, with additional seating and cabinetry around the perimeter. An exercise machine stands near the window, and floral wallpaper borders the upper wall. A doorway connects this room to the adjacent bedroom.
Source: Coldwell Banker
4. McKinney Historic Estate with Modern Additions

This 1895 estate near McKinney’s downtown square features original hardwoods, tall ceilings, and a main-level suite. Updates include a chef’s kitchen, an all-seasons room, and a new wing with a gym, golf simulator, and full bath. The property also offers mature gardens, a potting shed, and gated access to a 3.5-car garage.
Where is Mckinney, TX?

McKinney, Texas, is in Collin County, about 30 miles north of downtown Dallas. It’s known for its historic downtown, rapid growth, and family-friendly atmosphere. The city offers parks, trails, and a mix of preserved charm and modern development. McKinney combines a small-town feel with easy access to the Dallas–Fort Worth metroplex.
Living Room

The living room features a light-colored sofa facing a central fireplace, with two patterned armchairs placed beside a rectangular coffee table. Large windows with white shutters line one wall, and decorative mirrors and artwork hang above the mantel. A modern chandelier is suspended from the ceiling between exposed beams.
Dining Room

The dining room centers around a long rectangular table with dark velvet chairs, positioned over a textured rug. A large stained-glass window adds color to one wall, while additional art pieces decorate the surrounding space. A wide opening leads directly to the kitchen area.
Kitchen

The kitchen includes a long island with seating for five, pendant lighting, and a wide rear wall with three windows above the sink. Stainless steel appliances line one wall, and white cabinetry offers storage throughout. A pantry-style doorway sits between the dining area and the cooking space.
Bedroom

The bedroom holds a four-poster mirrored bed placed on a geometric-patterned rug, with mirrored nightstands on either side. A pendant light hangs above each table, and a large chandelier is centered above the bed. A doorway opens into a secondary sitting area with another window.
Bathroom

The bathroom displays a freestanding claw-foot tub placed beneath a patterned accent wall with a chandelier above. Dual vanities with large mirrors span the opposite wall, and matching tile patterns extend across the floor. Recessed lighting provides additional brightness throughout the room.
Source: Coldwell Banker






