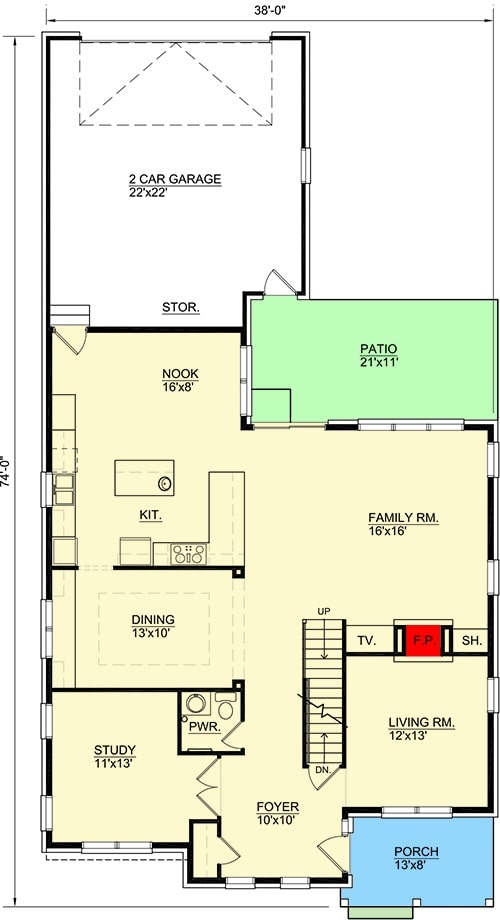
Specifications:
- Sq. Ft.: 2,930
- Bedrooms: 4
- Bathrooms: 3.5
- Stories: 2
- Garages: 2
Welcome to photos and footprint for a 4-bedroom two-story Tudor home. Here’s the floor plan:



This 4-bedroom Tudor home is embellished in a brick exterior complemented by decorative half-timbering.
As you stepped into the foyer, you’ll find a coat closet and a french door on the left side that opens to a study. The living room across has a double-sided fireplace shared by the family room. A few steps from the foyer, the formal dining room flows into the kitchen which then opens to the family room. The kitchen includes a breakfast nook and plenty of counter space.
The double garage at the home’s rear features storage space. It has patio access and it leads directly to the kitchen making the unloading of groceries a breeze.
All of the bedrooms including the primary suite are dispersed upstairs. There’s also a convenient laundry room and a tech nook with built-ins.
Plan 12745MA






