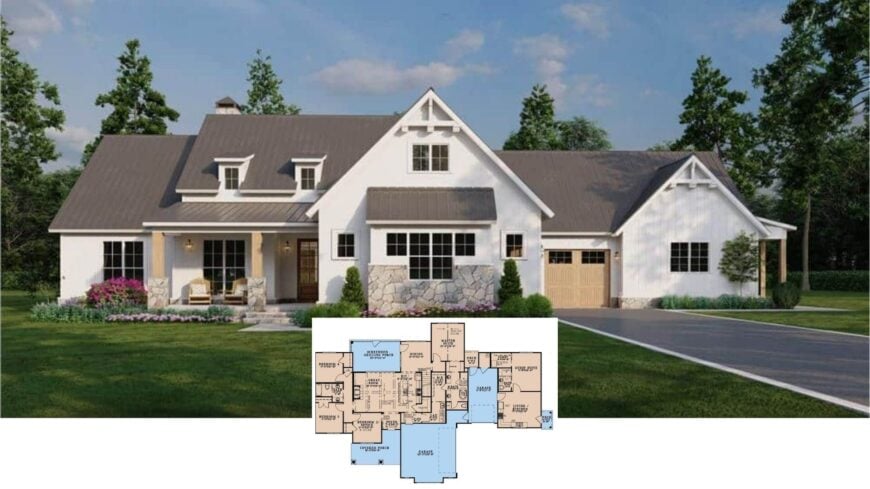
Welcome to a delightful Craftsman home that seamlessly blends farmhouse details, offering warmth and charm across 2,541 square feet. Featuring five cozy bedrooms and three bathrooms, this house invites you in with its welcoming porch and modern metal roofing.
I love the combination of stone accents and wooden garage doors, which add texture and rich character to the clean facade.
Craftsman Charm with Farmhouse Details: Notice the Inviting Porch
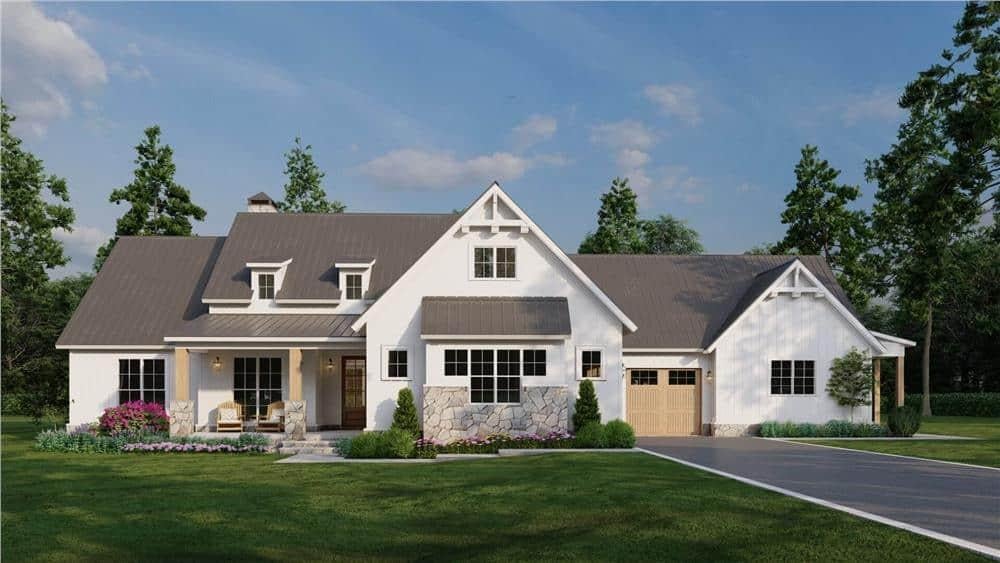
It’s a harmonious fusion of Craftsman elegance and contemporary farmhouse allure. The crisp white siding paired with a sleek metal roof and rustic stone accents creates a unique blend that is both sophisticated and welcoming.
As you explore further, you’ll notice how the open-concept layout maximizes the living space, making it ideal for entertaining and everyday family life.
Explore the Open-Concept Layout with Versatile Spaces
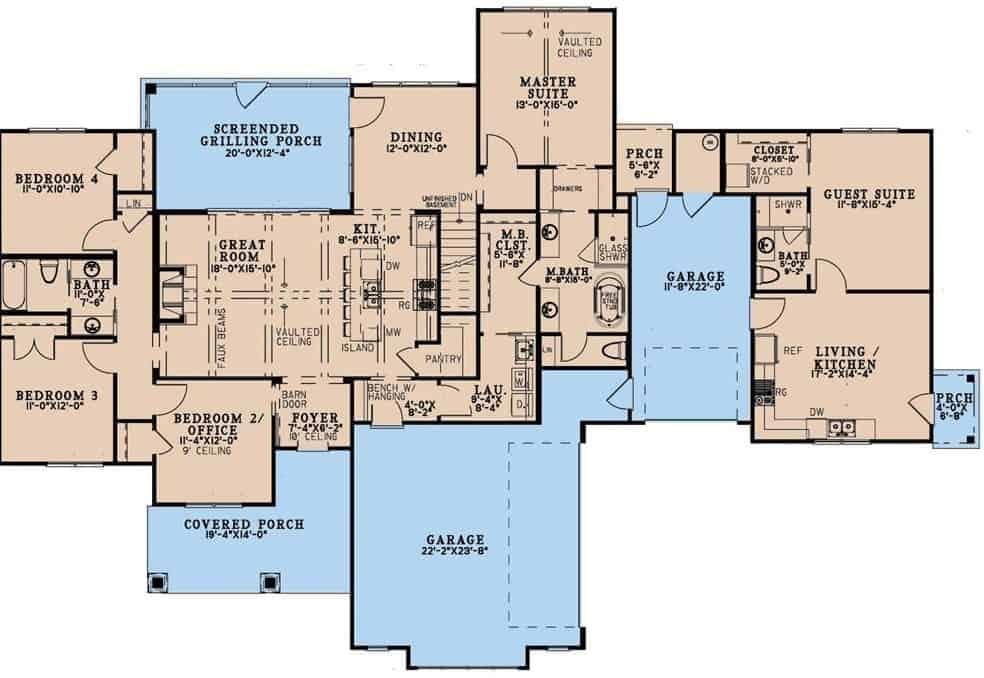
This floor plan beautifully incorporates flexibility with its open-concept great room and kitchen area, which are ideal for entertaining and everyday living. I love how the master suite, with its vaulted ceiling and spacious bath, is tucked away for privacy.
There’s even a screened grilling porch and a guest suite, making this layout perfect for hosting and relaxation.
Source: The Plan Collection – Plan 193-1308
Craftsman-Farmhouse Fusion with Eye-Catching Gables
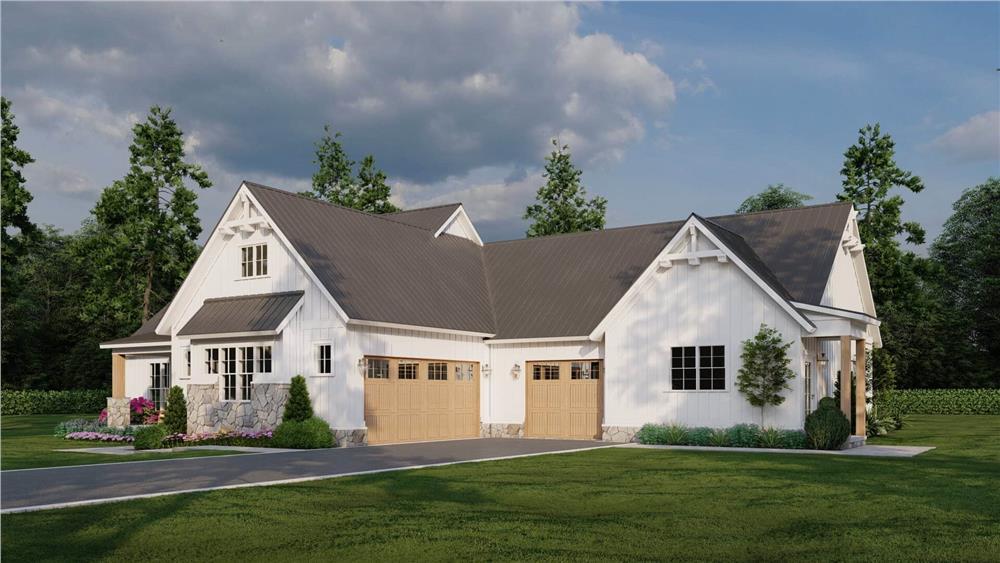
This home’s exterior smoothly blends classic craftsman elements with farmhouse flair, prominent gables and board-and-batten siding. The crisp white facade and sleek metal roof offer a modern touch, while the stone accents warmly ground the design.
I also love the wooden garage doors, which add a rustic twist to the overall appearance.
Sleek Side View with Clean Lines and Minimalist Landscaping
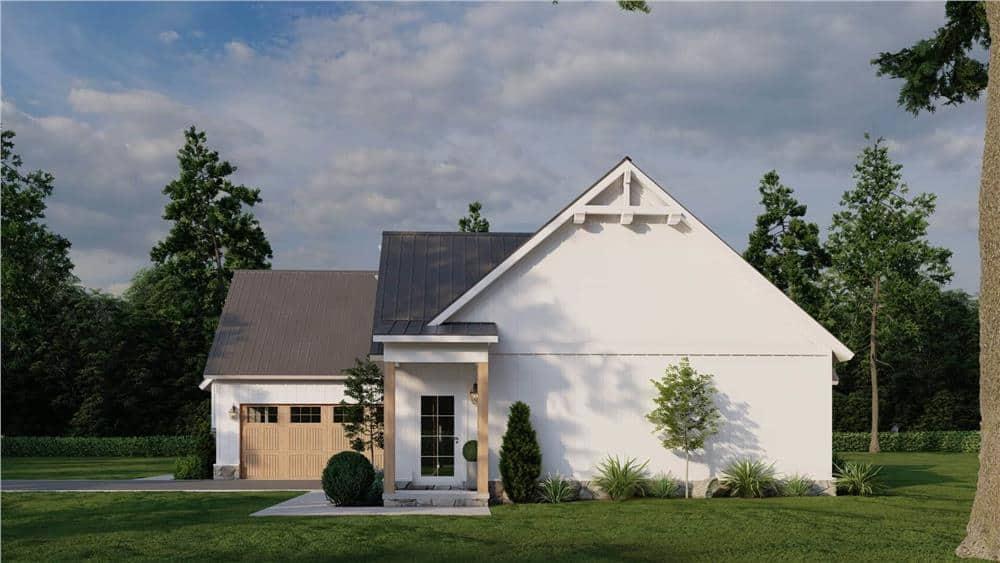
The home’s side profile highlights its craftsman-farmhouse fusion with crisp white siding and a modern metal roof. I like how the subtle landscaping adds greenery without distracting from the clean, angular design. Wooden accents and a simple gable embellishment give warmth to the streamlined exterior.
Simple Side Facade with Lush Garden Accents
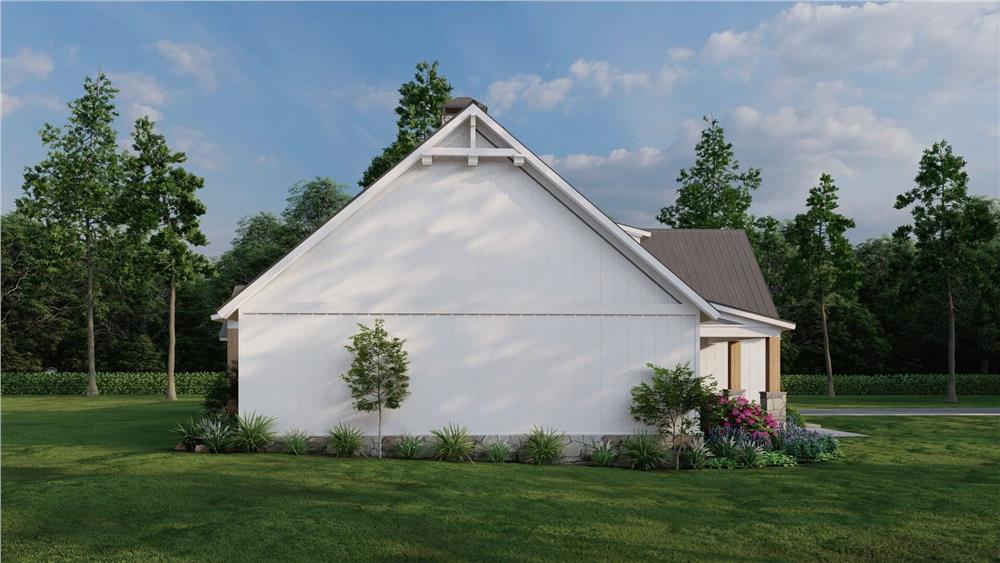
This view reveals the home’s craftsman influence with its clean board-and-batten siding and modern metal roof. I like how the minimal yet vibrant landscaping adds a splash of color against the stark white facade. The subtle gable trim brings an understated charm, drawing attention to the home’s symmetrical design.
Spacious Screened Porch Perfect for Relaxing Afternoons
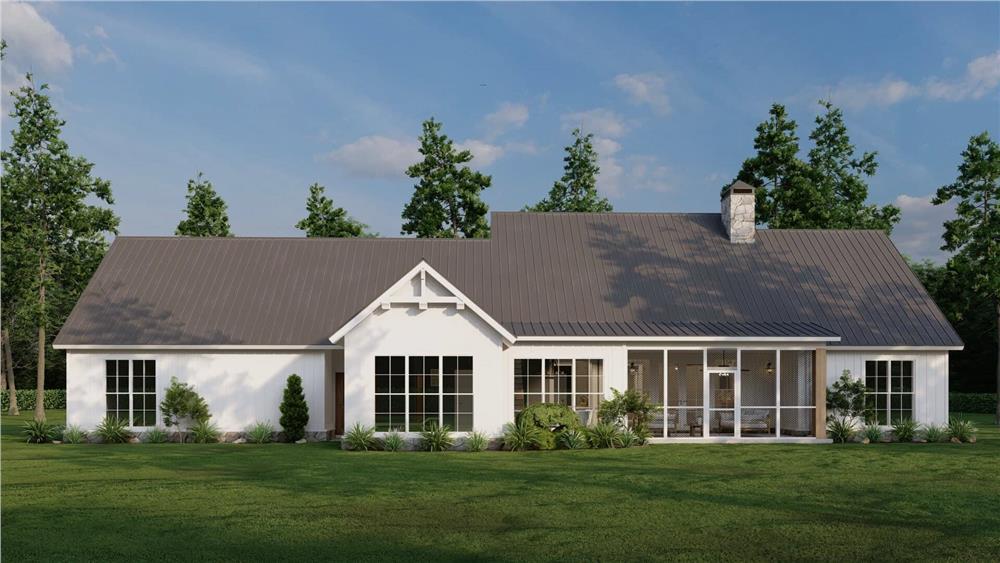
This home’s rear view features a seamless blend of simplicity and functionality with its sleek metal roof and crisp white facade. I love the screened porch, offering a perfect spot to enjoy the outdoors while staying protected from the elements.
The stone chimney adds a touch of rustic charm, rounding out the clean, modern aesthetic.
Check Out This Open-Concept Living Area With Warm Wood Tones
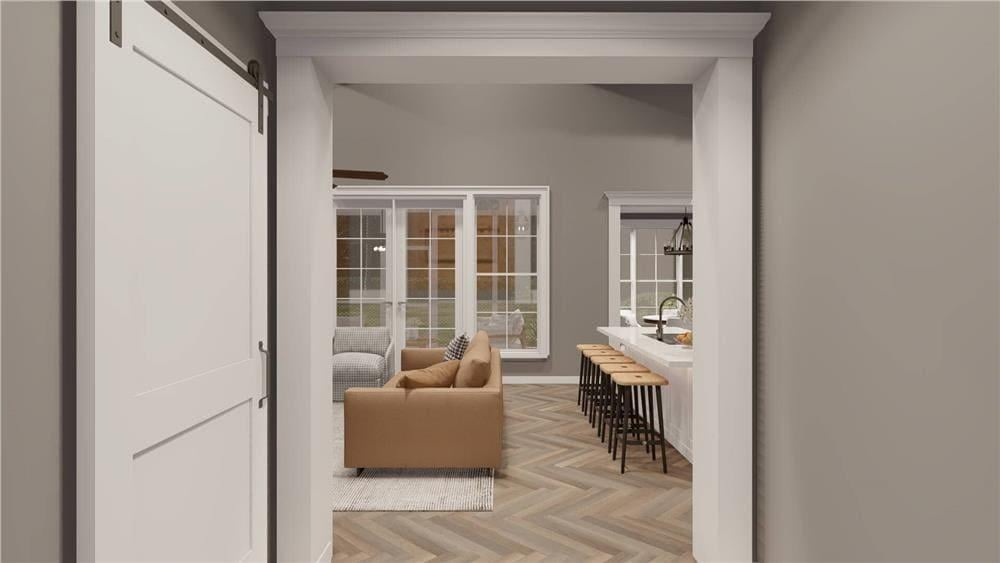
The view from the entryway reveals a seamless transition into the open-concept living area, highlighting a cozy seating arrangement with a plush sofa. I really like how the herringbone-patterned wooden floor brings warmth and texture, complementing the clean, neutral walls.
The kitchen island with sleek bar stools invites you to enjoy casual meals and conversations.
Spacious Living Room Featuring a Striking Stone Fireplace
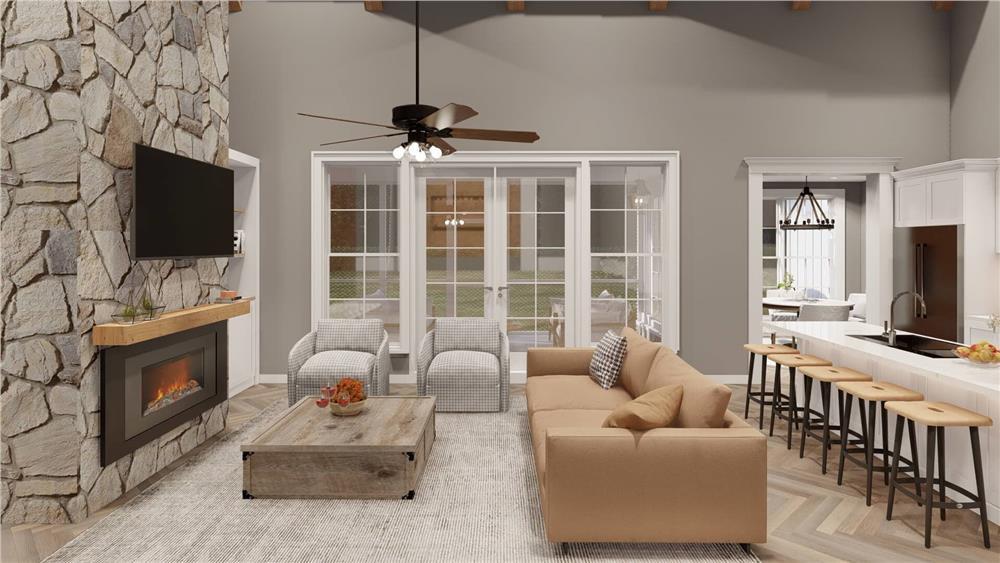
The living room draws attention with its impressive stone fireplace, a nod to the craftsman tradition I appreciate. I love how the high ceiling and exposed beams create an airy atmosphere, complemented by a large sofa and cozy chairs.
The open layout seamlessly connects to the kitchen, making it an ideal space for gatherings and relaxation.
Light-Filled Living Area with Vaulted Ceilings and Rustic Beams
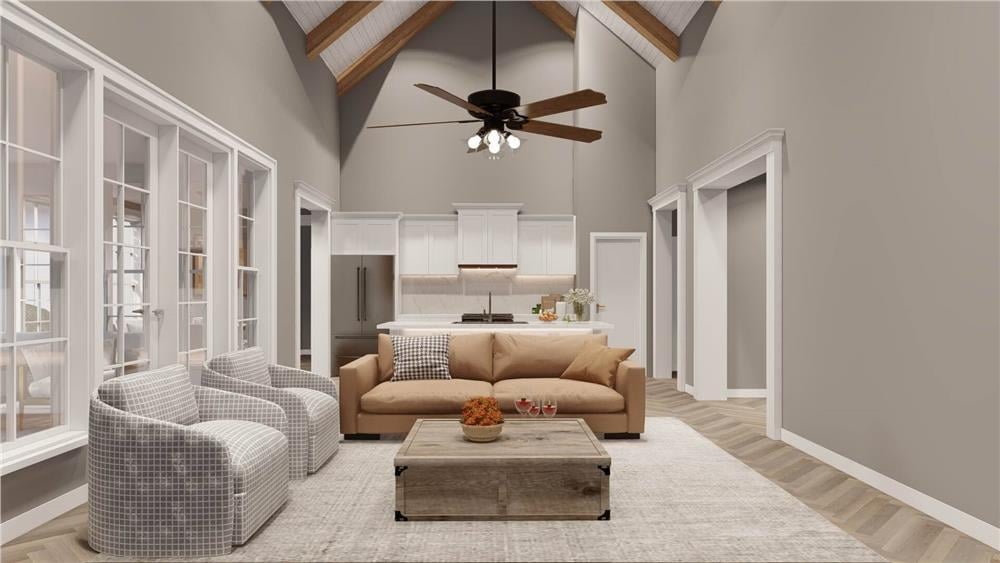
This living room combines craftsman and modern elements with vaulted ceilings and exposed wooden beams. I love the large windows, which flood the space with natural light and highlight the furnishings’ neutral tones and soft textures.
The kitchen in the background seamlessly integrates into the open layout, offering a spacious feel perfect for gatherings.
Spectacular Stone Fireplace Anchoring This Vaulted Living Space
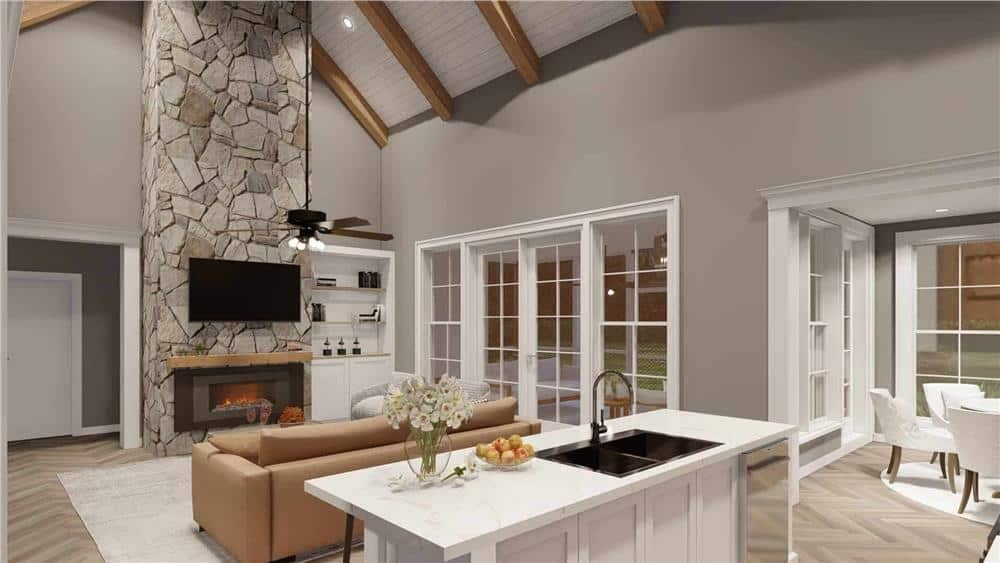
This living room showcases a towering stone fireplace, drawing the eye upward to exposed wooden beams that emphasize the vaulted ceiling. I love how the neutral tones and plush seating create a relaxed environment centered around a sleek island perfect for casual gatherings.
Large windows flood the room with natural light, enhancing the open-concept layout that seamlessly includes the adjacent dining area.
Look at That Towering Stone Fireplace with Exposed Beams
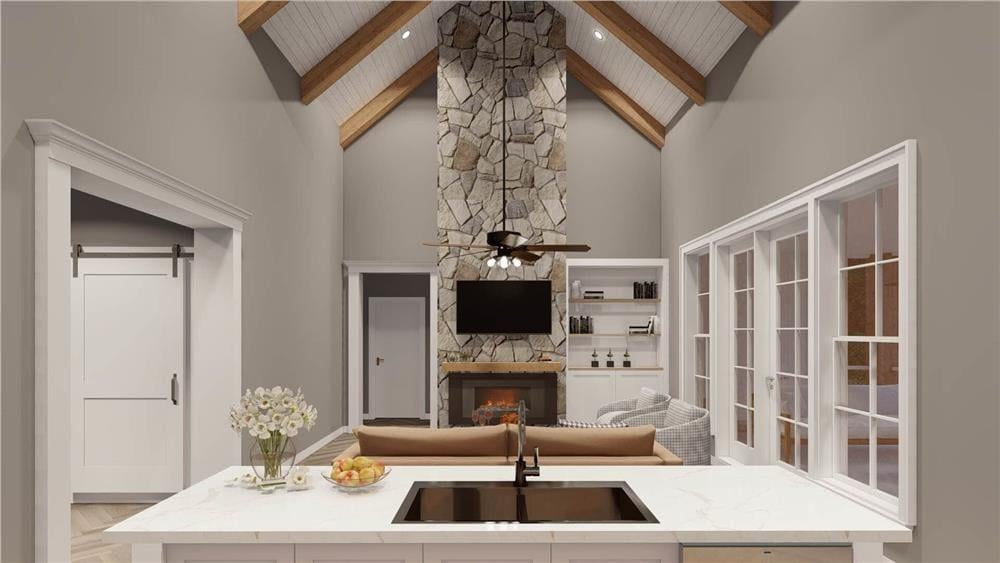
This living space is all about rustic charm, with a stunning stone fireplace that immediately catches the eye. I love the vaulted ceiling and exposed wooden beams, which enhance the room’s craftsman roots.
The neutral color palette keeps everything fresh, while the large windows and glass doors flood the room with natural light.
Look at This Neat Galley Kitchen with Chevron Flooring
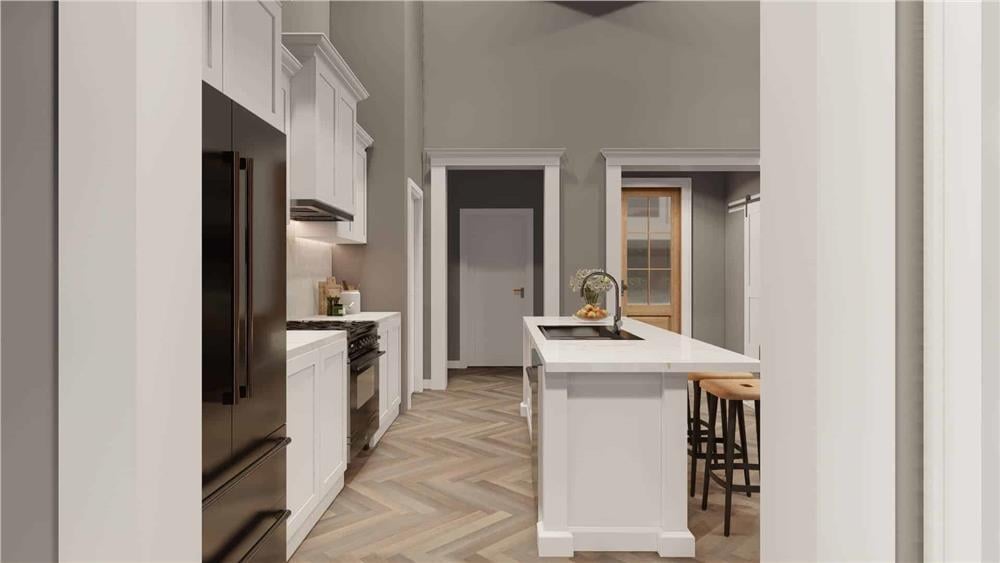
This kitchen’s sleek design is emphasized by the crisp white cabinetry and the extended island, perfect for casual meals. I love the chevron-patterned wood floor, which adds warmth and texture to the minimalist space.
The layout ensures functionality, with clean lines and modern fixtures creating a streamlined atmosphere.
Check Out This Chic Dining Nook with Plush Seating

This dining nook exudes sophistication with its plush, velvet chairs encircling a classic round table. I love how the large windows bring in natural light, showcasing the warm tones of the parquet flooring. The industrial-style chandelier adds a contemporary flair, beautifully complementing the serene artwork on the wall.
Spacious Living Area with Vaulted Ceilings and a Relaxing Vibe

This living space stands out with its lofty vaulted ceilings and warm wooden beams, lending a craftsman touch. I love how the expansive windows flood the room with light, highlighting the neutral tones of the furniture.
The kitchen’s clean white cabinetry and sleek island provide a seamless transition, perfect for easy living and entertaining.
Source: The Plan Collection – Plan 193-1308





