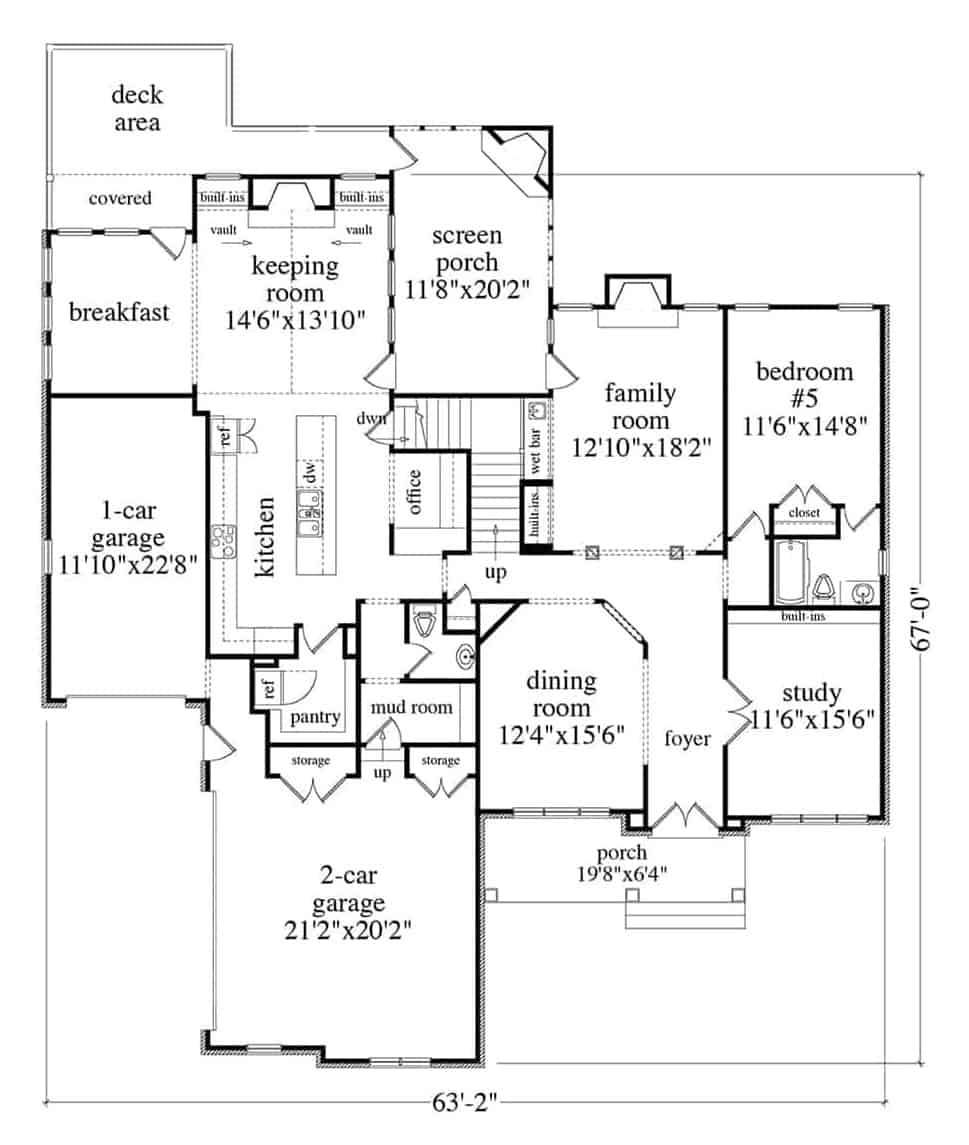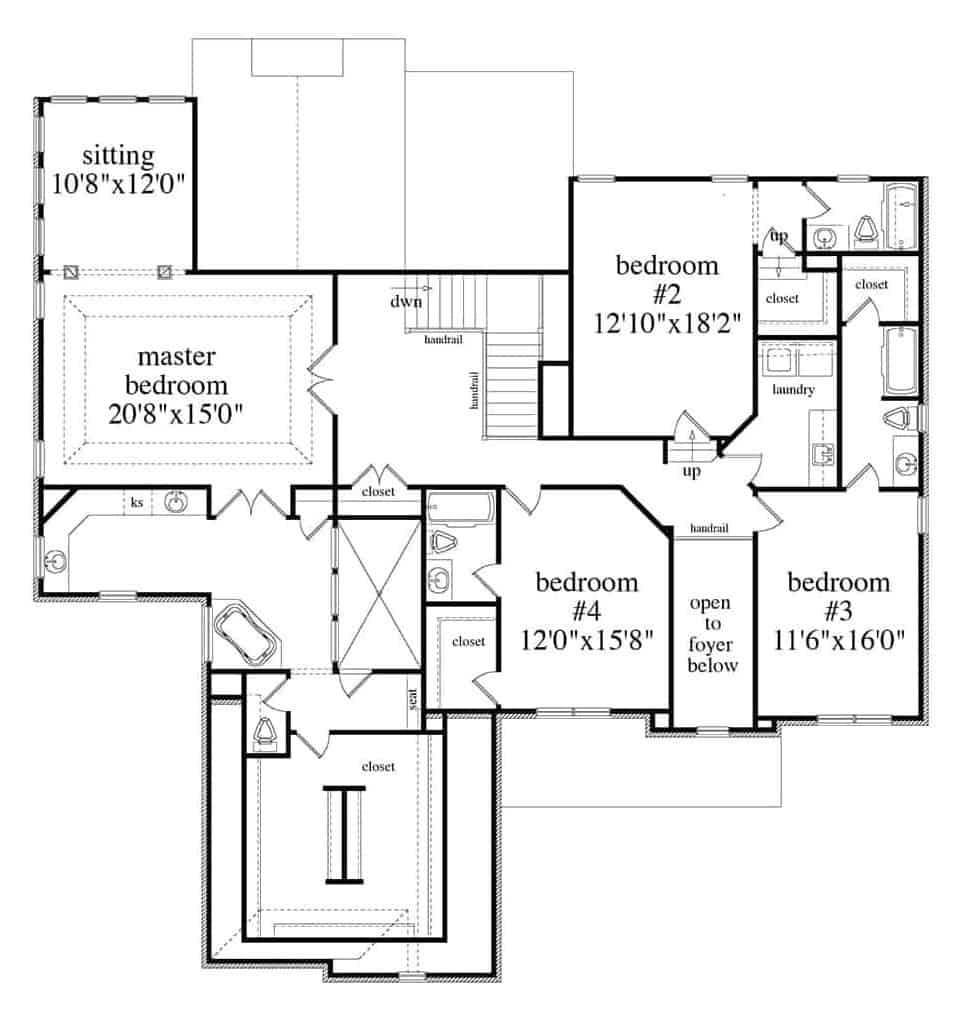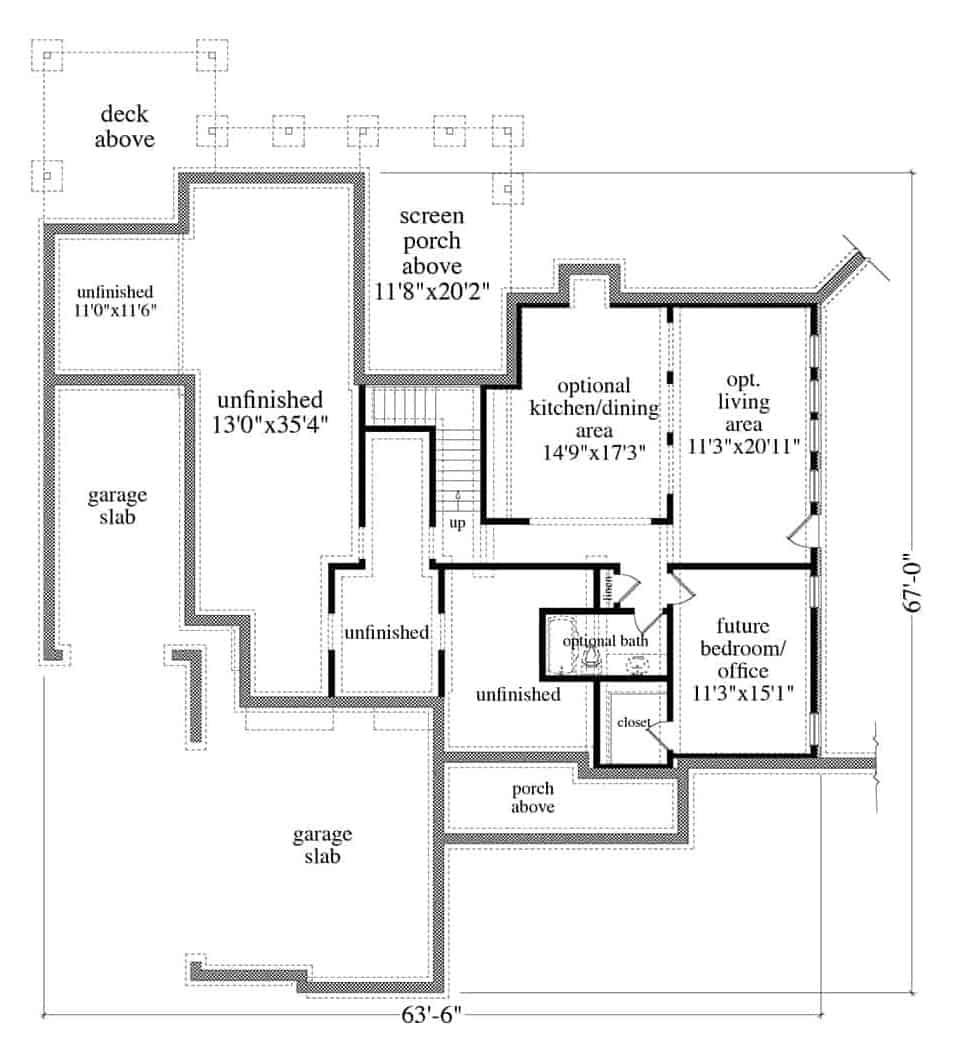This Traditional European home spans 4,350 square feet, offering five spacious bedrooms and 5.5 bathrooms. The elegant brick exterior and detailed craftsmanship blend timeless beauty with modern functionality, perfect for families who appreciate both style and comfort. With expansive living spaces and thoughtfully designed bedrooms, this home plan is ideal for luxurious everyday living and entertaining.
Introducing a Stately 5-Bedroom European Style Home

What architectural style of home is this? It’s a Traditional European architectural style, with its brick façade, steeply pitched rooflines, and symmetrical design. The use of dark shutters and arched windows further enhances its classic European charm, creating a timeless and elegant look. The home’s inviting entrance, framed by brick detailing and a covered porch, highlights the balance between formality and warmth typical of this style.
The Main Level Floor Plan
The main level centers around a spacious family room with access to a screened porch and adjacent outdoor living areas. The open kitchen, breakfast nook, and keeping room create a bright and welcoming atmosphere, with nearby dining and study rooms adding functionality. With three garages and a mudroom, this floor combines practicality with elegance.
Buy: The Plan Collection – Plan 163-1098
Second Floor Layout
The second level houses the master suite with a large sitting area and a luxurious bathroom, along with three additional bedrooms. A laundry room and numerous closets provide ample storage space. The open layout from the foyer below enhances the home’s spacious feel while ensuring privacy for each bedroom.
Basement Floor Plan

The lower level features ample unfinished space, perfect for customization into additional living areas or storage. It includes an optional bedroom and living area, offering flexibility for future expansion. The layout also incorporates a screened porch and deck space, making it ideal for outdoor enjoyment.
Buy: The Plan Collection – Plan 163-1098
Welcoming Entrance Hall with Open Flow
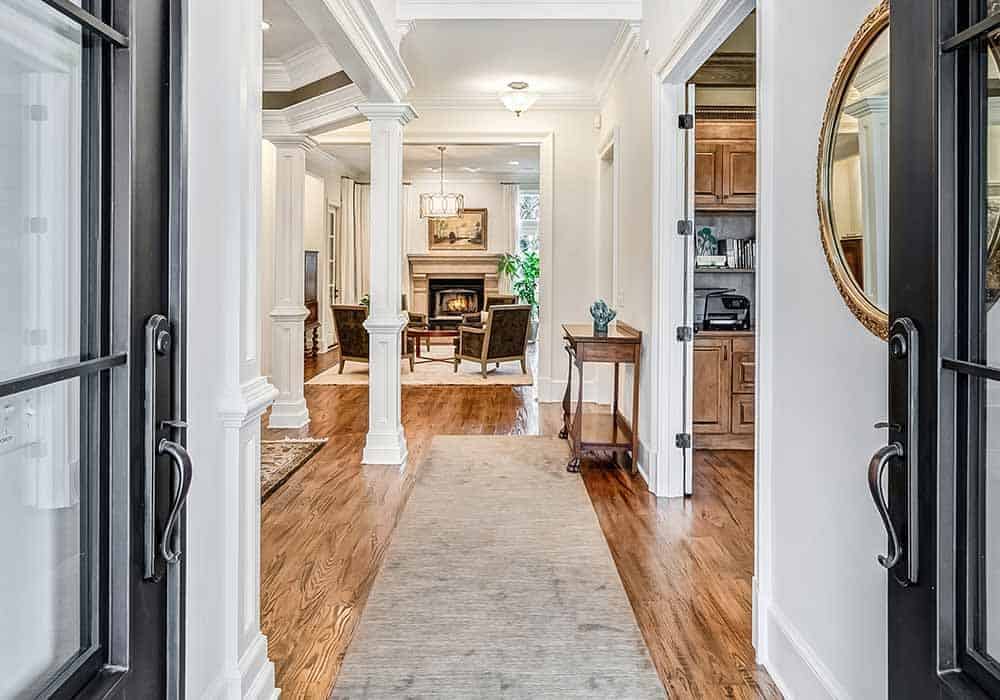
The entrance hall features double doors that open into a wide, welcoming space leading to the living areas. The open floor plan, framed by detailed columns, creates a seamless flow throughout the home. This design is both practical and visually appealing, setting the tone for the rest of the home’s sophisticated layout.
Dining Room and Sitting Area with Architectural Columns
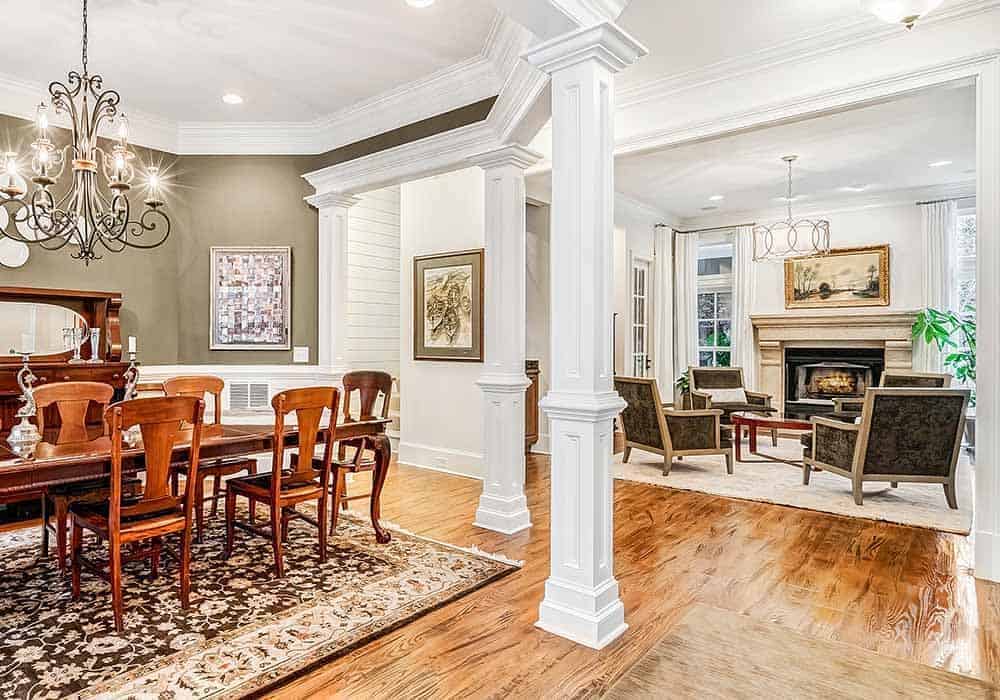
The dining room flows seamlessly into a formal sitting area, both framed by architectural columns that define the spaces while maintaining an open feel. These decorative columns add a sense of grandeur, and the chandelier and fireplace bring elegance and warmth. The layout is ideal for both intimate dinners and larger social gatherings.
Inviting Sitting Room with Fireplace
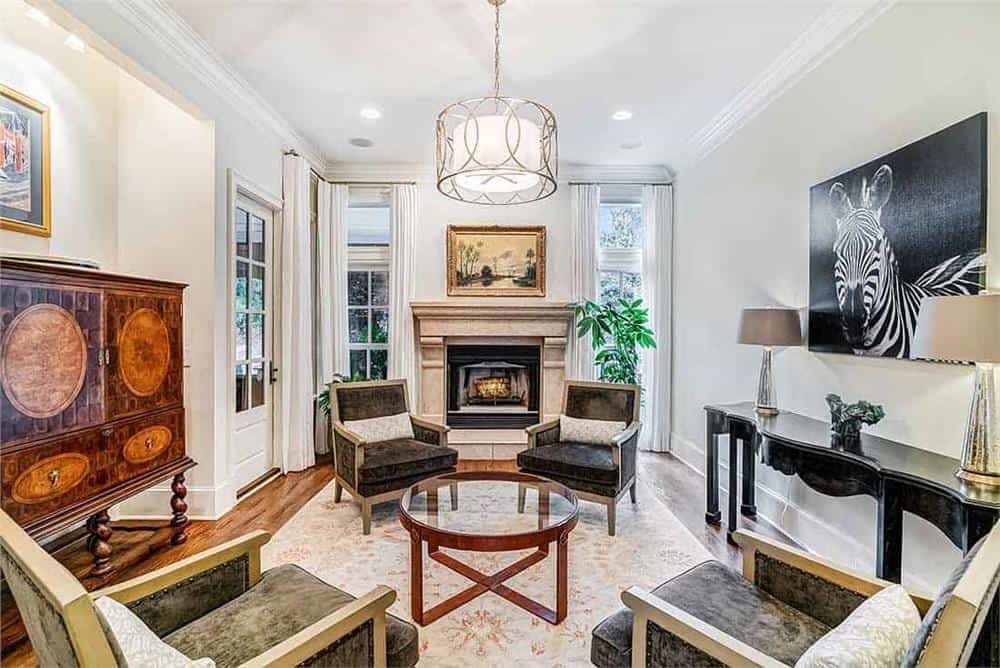
The sitting room offers a comfortable, intimate space centered around a beautiful fireplace, perfect for quiet moments or entertaining guests. Large windows and light finishes brighten the space, while the fireplace adds warmth and coziness. This room’s design combines elegance and comfort, making it a versatile living area.
Spacious Kitchen with Expansive Island
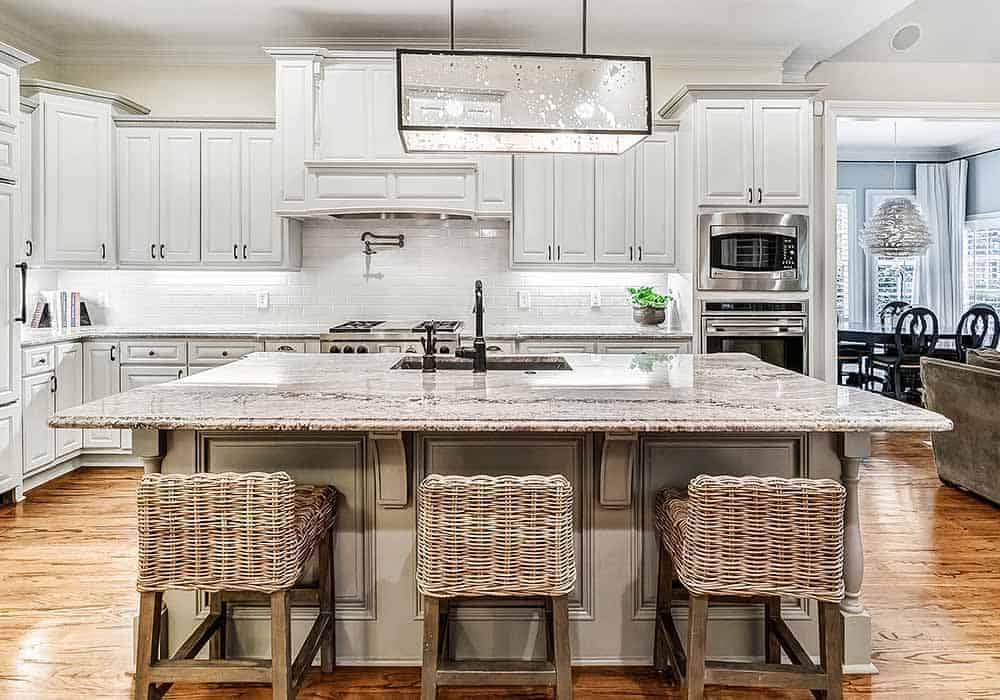
The kitchen showcases an expansive island that provides plenty of prep space and seating, ideal for casual meals or entertaining. Light cabinetry contrasts beautifully with the dark countertops, giving the space a bright and inviting atmosphere. The open layout ensures that the kitchen remains the hub of activity while offering functionality and style.
Dining Room and Sitting Area with Architectural Columns
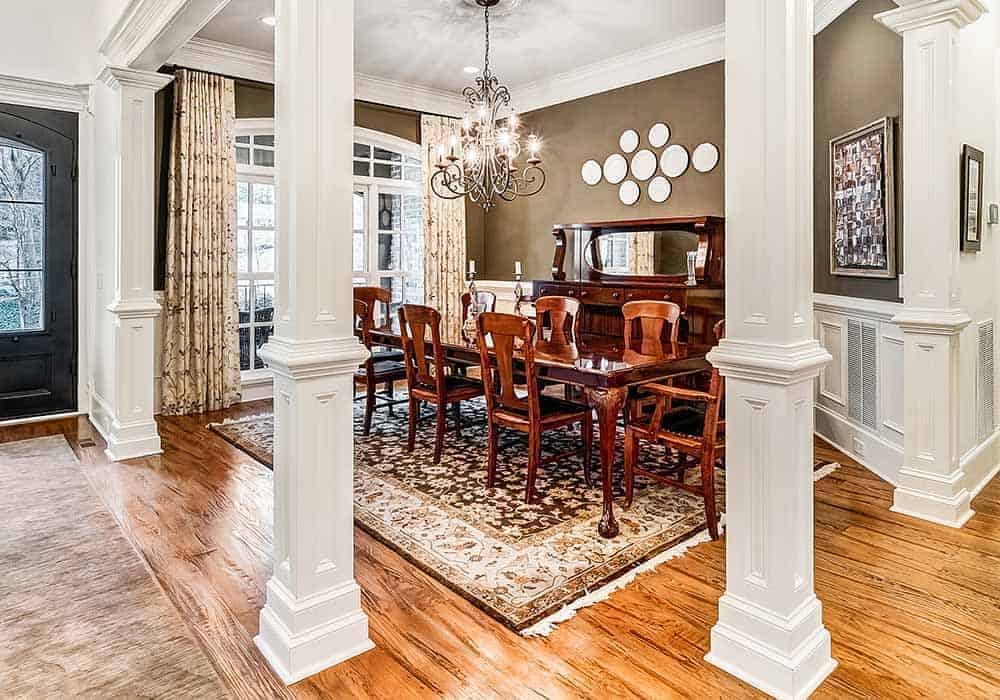
The dining room flows seamlessly into a formal sitting area, both framed by architectural columns that define the spaces while maintaining an open feel. These decorative columns add a sense of grandeur, and the chandelier and fireplace bring elegance and warmth. The layout is ideal for both intimate dinners and larger social gatherings.
Handsome Home Office with Wooden Built-ins
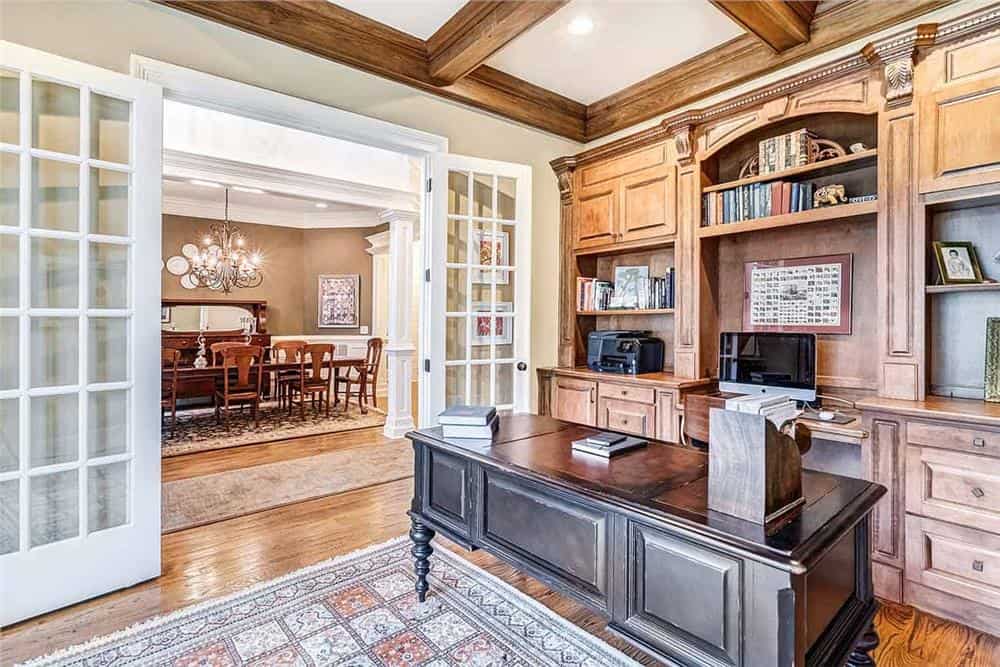
The home office features custom wooden built-ins, providing ample storage for books, files, and decor. French doors lead to adjacent rooms, offering both privacy and connectivity. The coffered ceiling adds a touch of sophistication, making this office both functional and visually striking.
Master Bedroom with Sitting Alcove
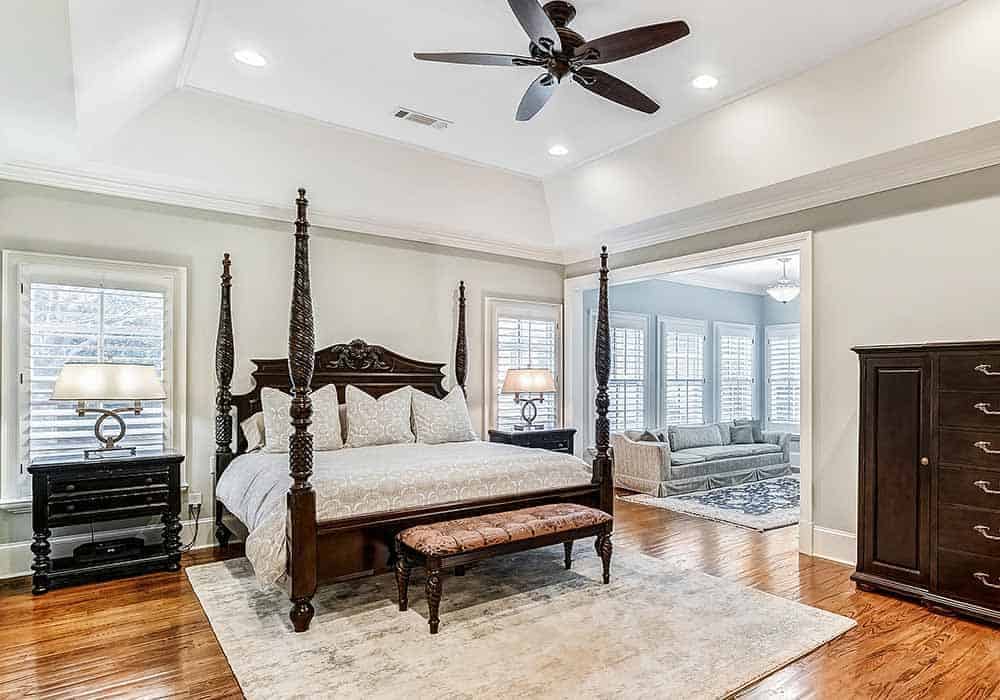
The master bathroom features dual vanities and a large soaking tub framed with beautiful stone accents. The wood cabinetry adds warmth, while the ample counter space ensures functionality. This thoughtful layout offers a perfect blend of comfort and elegance, making it a relaxing and private space for daily routines.
Primary Bathroom with Dual Vanities and Stone Accents
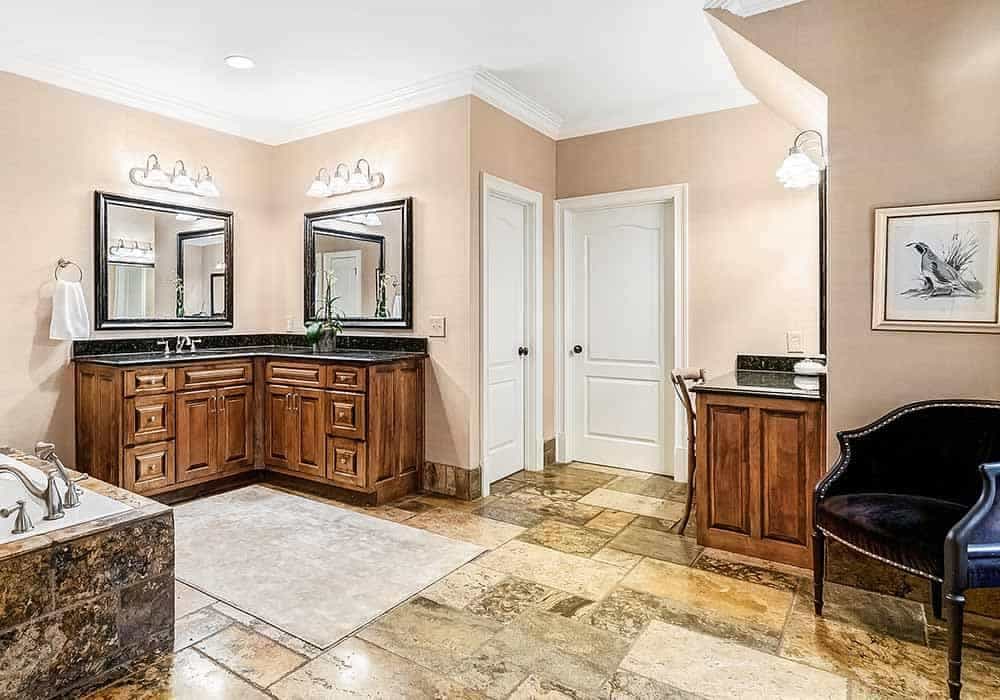
The primary bathroom features dual vanities and a large soaking tub framed with beautiful stone accents. The wood cabinetry adds warmth, while the ample counter space ensures functionality. This thoughtful layout offers a perfect blend of comfort and elegance, making it a relaxing and private space for daily routines.
Soaking Tub with Stone Surround in Master Bath
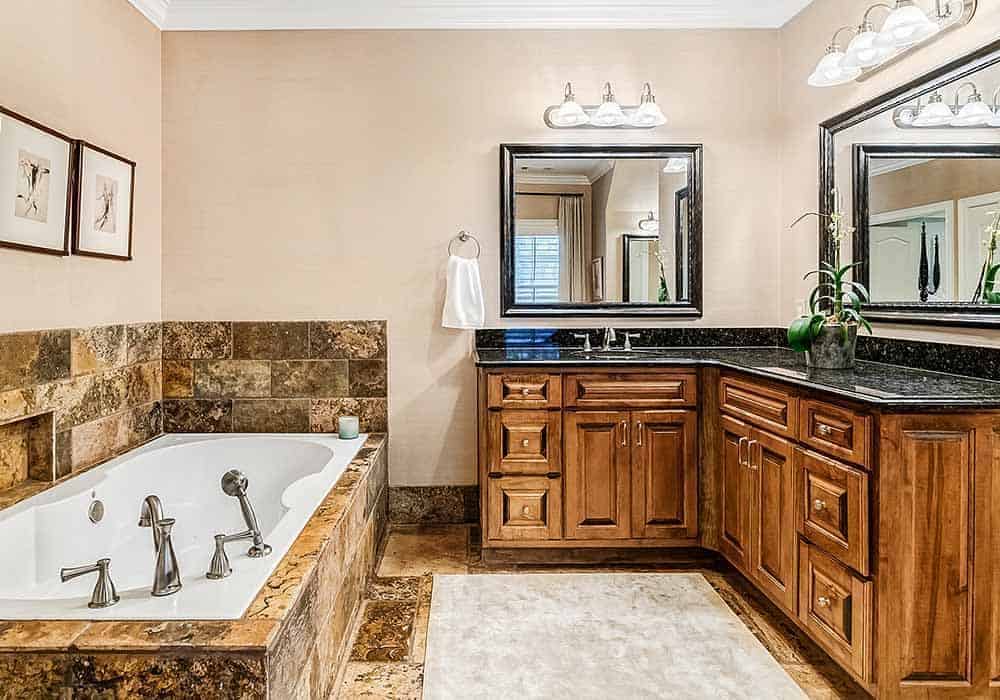
The deep soaking tub is nestled in a stone surround, creating a spa-like feel in the master bathroom. The rich natural textures add a luxurious touch, making this area perfect for unwinding after a long day. Positioned next to large vanities, the design ensures convenience and style.
Comfortable Family Room with Built-in Shelving and Fireplace
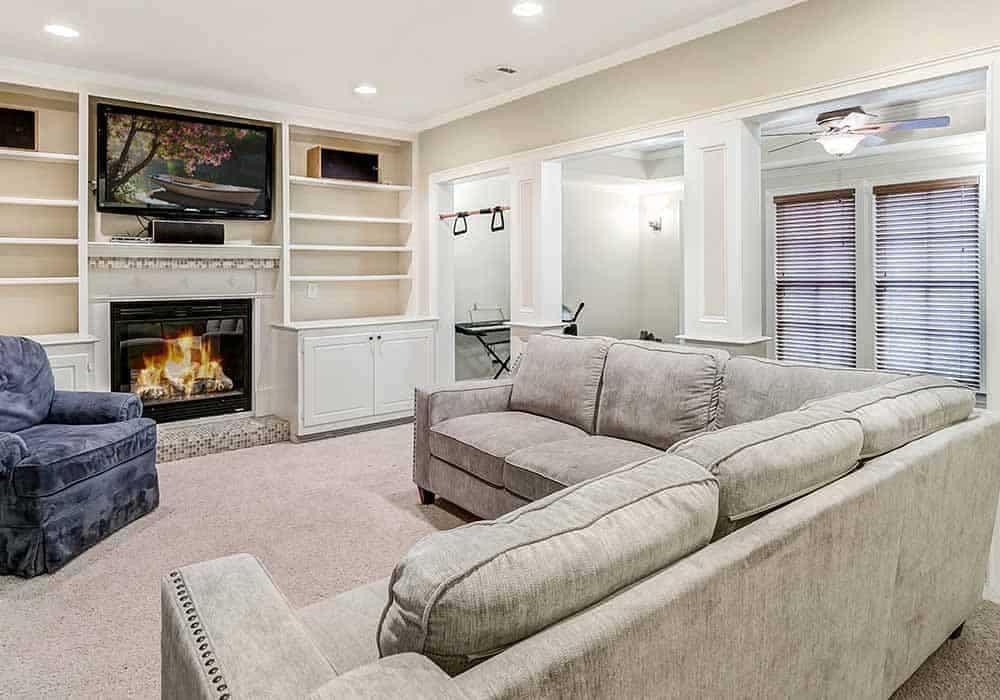
The living room centers around a fireplace framed by built-in shelving units, creating a cozy and functional focal point. The open shelves offer space for displaying personal items, while the closed cabinets provide hidden storage. This design enhances the room’s warmth and charm, making it perfect for relaxed gatherings or quiet evenings at home.
Twilight Oasis: Illuminated Brick Manor with Resort-Style Pool
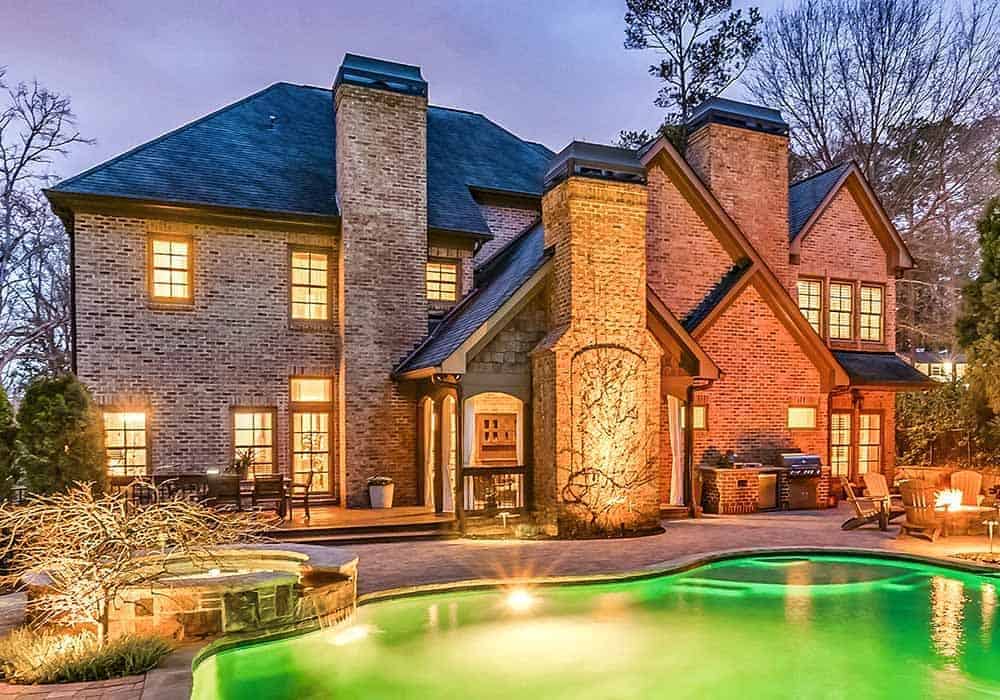
The backyard of this impressive home showcases a harmonious blend of traditional architecture and modern luxury. Multiple gables, prominent chimneys, and large windows create a visually interesting facade, while warm interior lighting casts a welcoming glow through the panes. The focal point of the outdoor space is a stunning freeform pool with emerald-lit waters, complemented by a curved hot tub and a thoughtfully designed patio area perfect for evening entertainment.
Buy: The Plan Collection – Plan 163-1098

