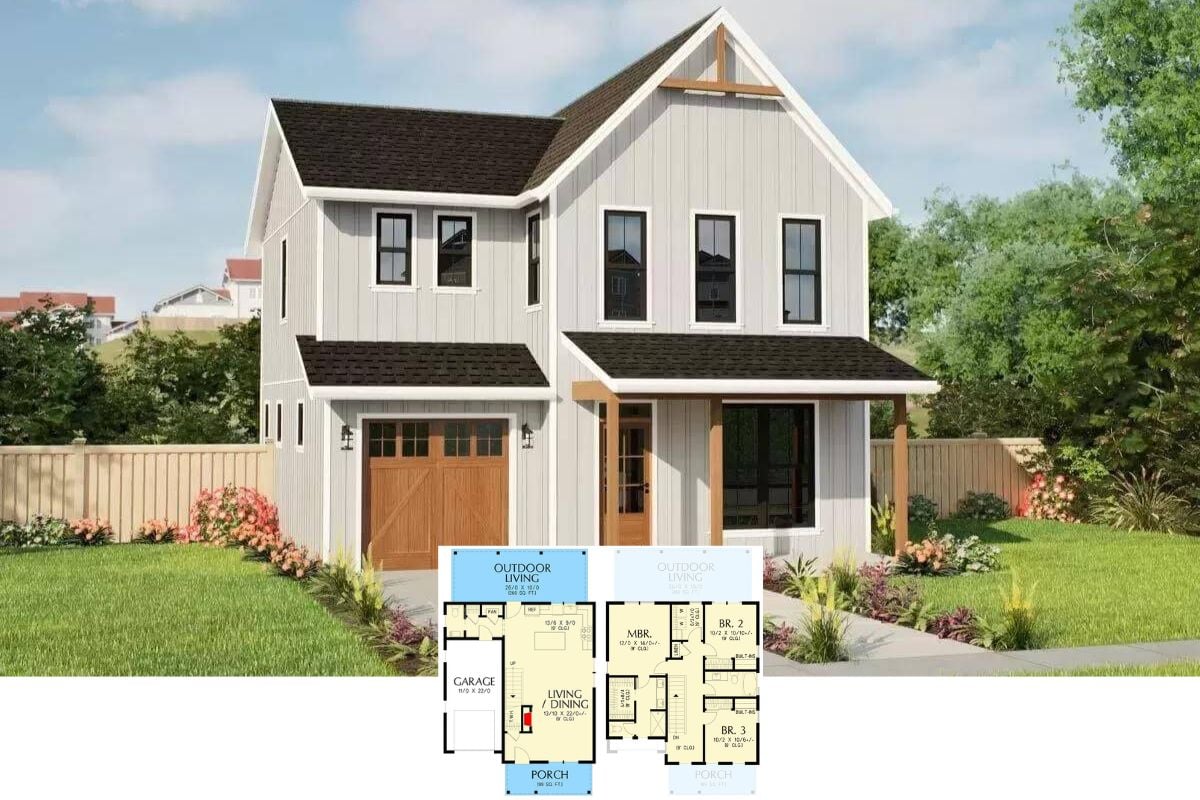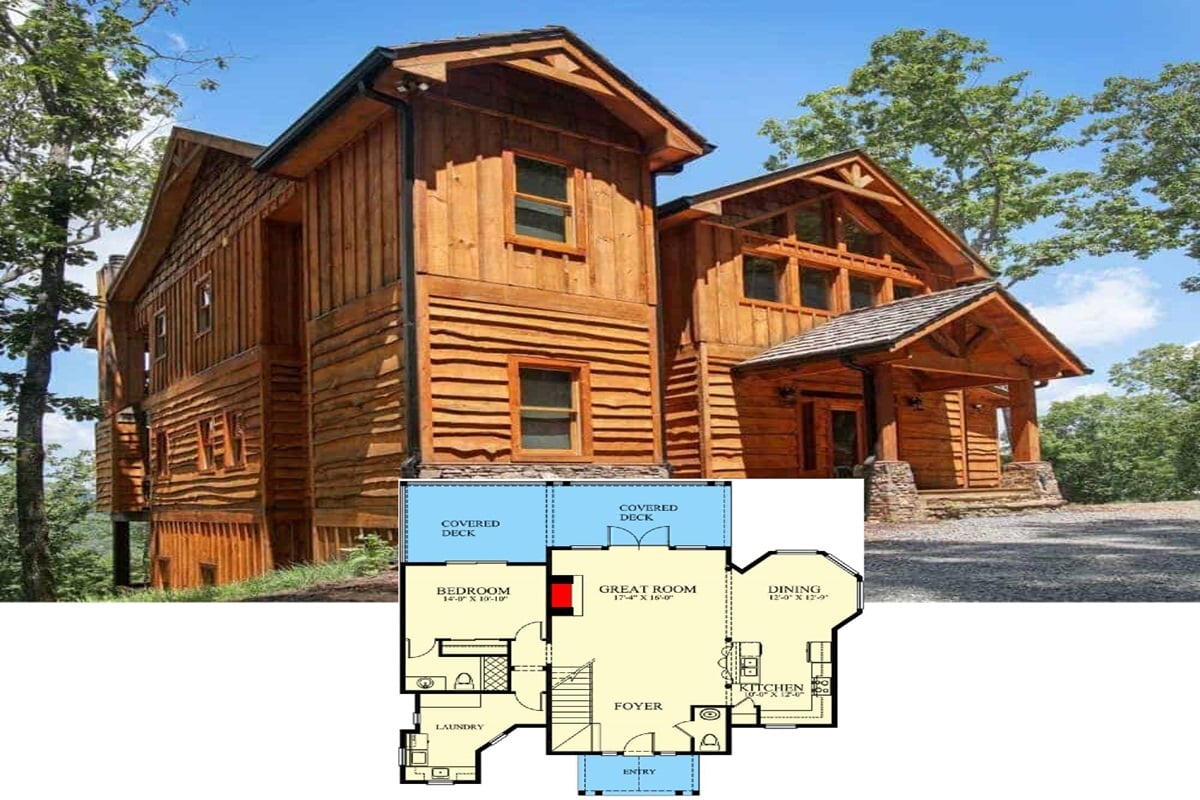Welcome to a striking Craftsman-style home that perfectly balances traditional charm with amenities. This inviting abode spans 3,099 square feet and offers three spacious bedrooms and three and a half bathrooms spread across two generous stories. The expansive front porch promises warm evenings, while the two-car garage provides practicality for contemporary living.
Come Sit a Spell on This Spacious Craftsman Porch

This home embodies the Craftsman style, distinguished by its gabled rooflines, dormer windows, and a mix of stone and woodwork accents. The open floor plan connects the kitchen to the great room, showcasing classic built-in storage and study areas that enhance style and functionality.
Notice the Open Flow From the Kitchen to the Great Room in This Floor Plan

This floor plan cleverly emphasizes an open and accessible layout, linking the kitchen effortlessly to the great room. The design includes a spacious porch at the back, offering a perfect setting for outdoor gatherings. The Craftsman influence is visible with thoughtful touches like built-in storage and a study, enhancing both function and style.
Explore the Upper-Level Sanctuary with Dual Bedroom Suites

This floor plan highlights the upper level’s focus on privacy and comfort. It features two spacious bedrooms, each with a walk-in closet and private bath. The bridge connects the rooms, offering views of the open area below and leading to a sizable deck for outdoor relaxation. An optional bonus room adds versatility. It is ideal for a home office or additional guest space, enhancing the home’s functionality.
Source: Architectural Designs – Plan 340032STR
Admire this Southern Charm with a Wraparound Porch and Classic Chimney

This home captures the essence of Southern architecture with its expansive wraparound porch, ideal for leisurely afternoons. The dual-level facade is accentuated by large windows, ensuring plenty of natural light and picturesque views. Stone chimney stacks blend seamlessly with the soft siding, adding a touch of rustic sophistication to the ensemble.
Step Into This Inviting Entryway With Classic Craftsman Charm

Flanked by vertical glass panels, the front door’s woodwork invites you into a warm, welcoming space. A glimpse of the staircase leading to the upper levels showcases the home’s open design, enhanced by abundant natural light streaming through transom windows. The shingle siding and simple floral arrangements effortlessly evoke the Craftsman style’s timeless appeal.
Check Out the Intimate Breakfast Bar in This Open Kitchen

This Craftsman-inspired kitchen features an island with a stylish breakfast bar, effortlessly linking the space to the adjacent dining area. Intricate cabinetry and a tile backsplash add a touch of style, while pendant lights provide focused illumination. The open layout encourages interaction, making it ideal for casual meals and entertaining guests.
Look at This Bright, Open-Concept Kitchen, and Great Room

This kitchen beautifully integrates with the great room, enhanced by an open-concept design that encourages social interaction. The island features a built-in wine rack, offering functionality and style, while pendant lights cast a warm glow over the space. Large windows and glass doors flood the area with natural light, connecting the indoors with the outdoor views.
Check Out the Stunning Granite Countertops in This Refined Kitchen

This kitchen showcases impeccable design with its gleaming granite countertops contrasting with white cabinetry. Industrial-style pendant lights add a flair, enhancing the ambiance while providing ample illumination. The stainless steel appliances and detailed backsplash contribute to the room’s sophisticated yet functional appeal.
Look at the Captivating Island and Upper-Level View

This kitchen showcases a beautiful island with granite countertops, seamlessly integrating functionality with style. Pendant lights create a warm atmosphere that complements the natural tones of the cabinetry and the open flow to the great room. The upper-level railing provides a unique vantage point, allowing views of the kitchen and adjacent spaces enhancing the open and airy Craftsman design.
Notice the Butler’s Pantry Off This Dining Room

This dining room seamlessly connects to a butler’s pantry. It features rich wood cabinetry and a polished granite countertop. The design’s warm tones complement the classic chandelier, which casts a soft glow over the dining table. Tall windows frame the space, inviting natural light and offering views of the surrounding greenery. Thus, the space balances privacy with a connection to the outdoors.
Enjoy Lake Views from This Relaxing Bedroom with a Unique Ceiling Fan

This bedroom features tall windows that frame picturesque lake views and flood the space with natural light. A four-poster bed adds a classic appeal, while the unique ceiling fan with leaf-like blades contributes a subtle island vibe. Soft green walls and hardwood floors create a calming environment, perfect for unwinding after a long day.
Step into This Bedroom with a Upholstered Chair

This bedroom showcases a beautifully crafted bed with light linens and an intricate headboard. A green upholstered chair adds a pop of color and comfort, positioned to take in views through the tall windows that flood the room with natural light. Vintage-style suitcases at the bedside add a touch of whimsy and character, complementing the classic tonal palette.
Source: Architectural Designs – Plan 340032STR






