Welcome to your dream home, offering 2,470 square feet of thoughtfully designed space. This two-story residence boasts four spacious bedrooms and 2.5 bathrooms, providing ample space for family living. The rustic stone facade, accented with warm wooden features, creates an inviting aesthetic that blends the traditional with contemporary comforts.
Rustic Stone Facade with Wooden Accents

This home expertly combines elements of rustic craftsmanship with touches of classic and modern influences. From the stone columns framing the arched entryway to the gabled rooflines and shuttered windows, every detail is meticulously crafted to create a harmonious, welcoming environment. Dive into the article to explore the stunning visuals and detailed descriptions of this unique architectural gem.
Functional Main Floor Layout With a Handy Grilling Porch
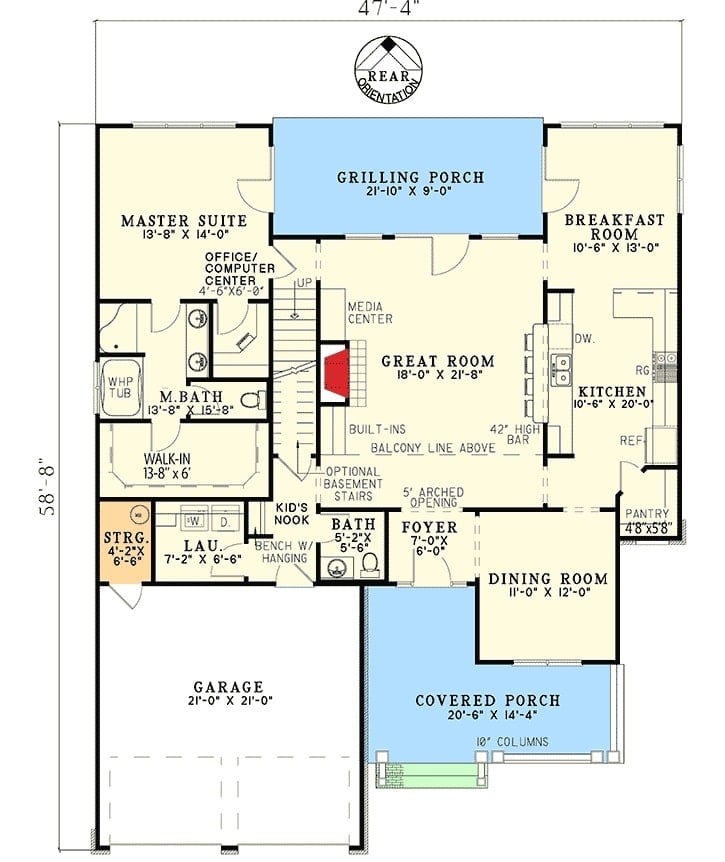
This floor plan cleverly combines function with comfort. The main feature is the great room, centrally placed to connect seamlessly with the kitchen and breakfast room, encouraging family interaction. Notice the convenient grilling porch, perfect for outdoor dining. The master suite is tucked away for privacy, featuring a luxurious bath and walk-in closet. The layout also includes an office nook, media center, and kids’ nook, ensuring ample space for work and play. The covered porch adds a welcoming touch to the entry, blending indoor and outdoor living effortlessly.
Second Floor Highlights: Balcony Overlooking the Great Room
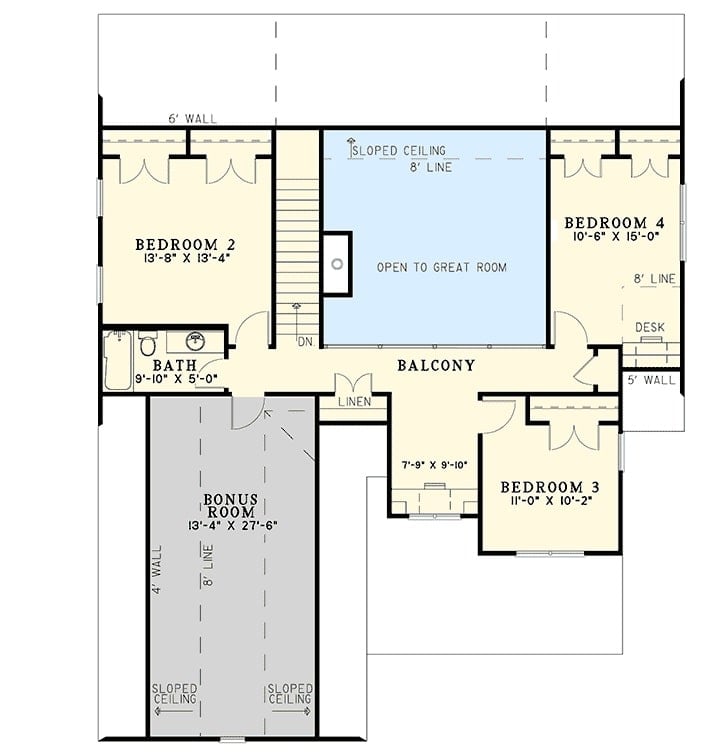
This thoughtfully designed second floor offers a balcony that opens to the great room below, creating a sense of connectivity and openness. Four bedrooms are strategically arranged for privacy and convenience. Notice Bedroom 2’s spaciousness, complete with an adjacent bathroom, while Bedroom 4 features a built-in desk for study or work. A versatile bonus room with sloped ceilings adds extra space for a playroom or home office. The sloped ceilings and clever layout make this floor both functional and unique.
Front Elevation with Arched Garage Doors
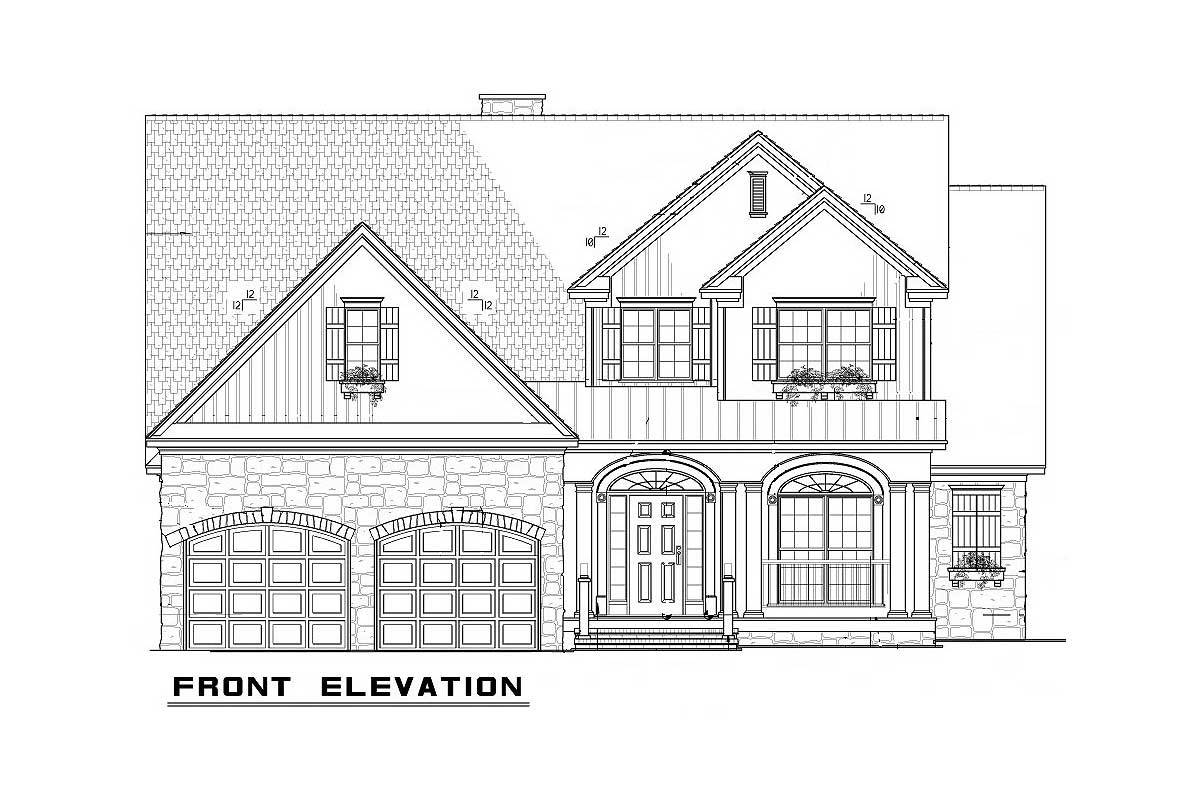
This detailed front elevation showcases a balanced blend of traditional and contemporary architectural elements. Notice the eye-catching arched garage doors, perfectly complementing the rustic stone facade. The symmetry of the design is enhanced by the dual gables, each featuring classic shuttered windows. Above, window boxes add a touch of greenery, bringing a lively feel to the structured lines of the architecture. The entryway is marked by elegant arched openings, inviting guests into this harmonious home.
Right Elevation Featuring Timeless Gabled Rooflines
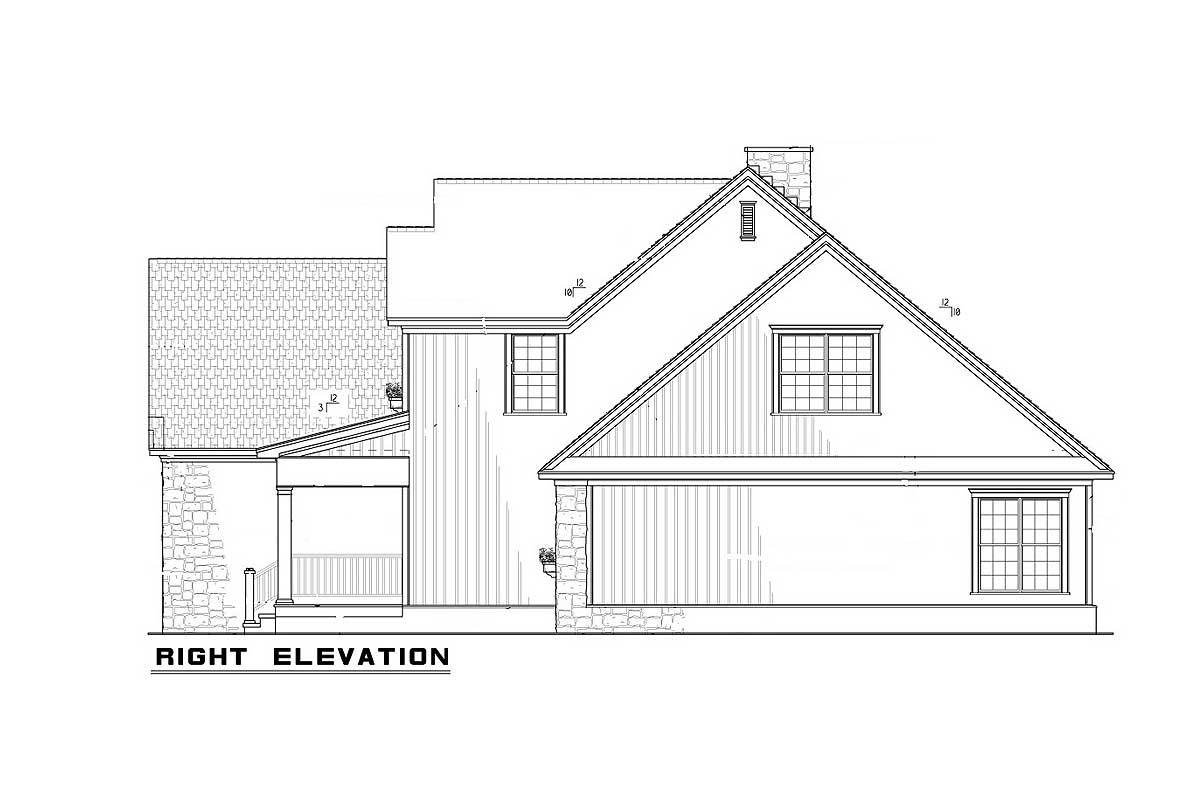
This right elevation view highlights the classic gabled rooflines that give the home its distinct traditional attraction. The combination of stone and siding emphasizes texture and variety in the facade. Notably, the large windows invite natural light, enhancing the interior spaces. The chimney adds a touch of rustic, seamlessly integrating with the overall design. This side view showcases the harmonious blend of materials and architectural elements, maintaining consistency with the home’s overall aesthetic.
Classic Gabled Charm and Stone Chimney on the Left Side
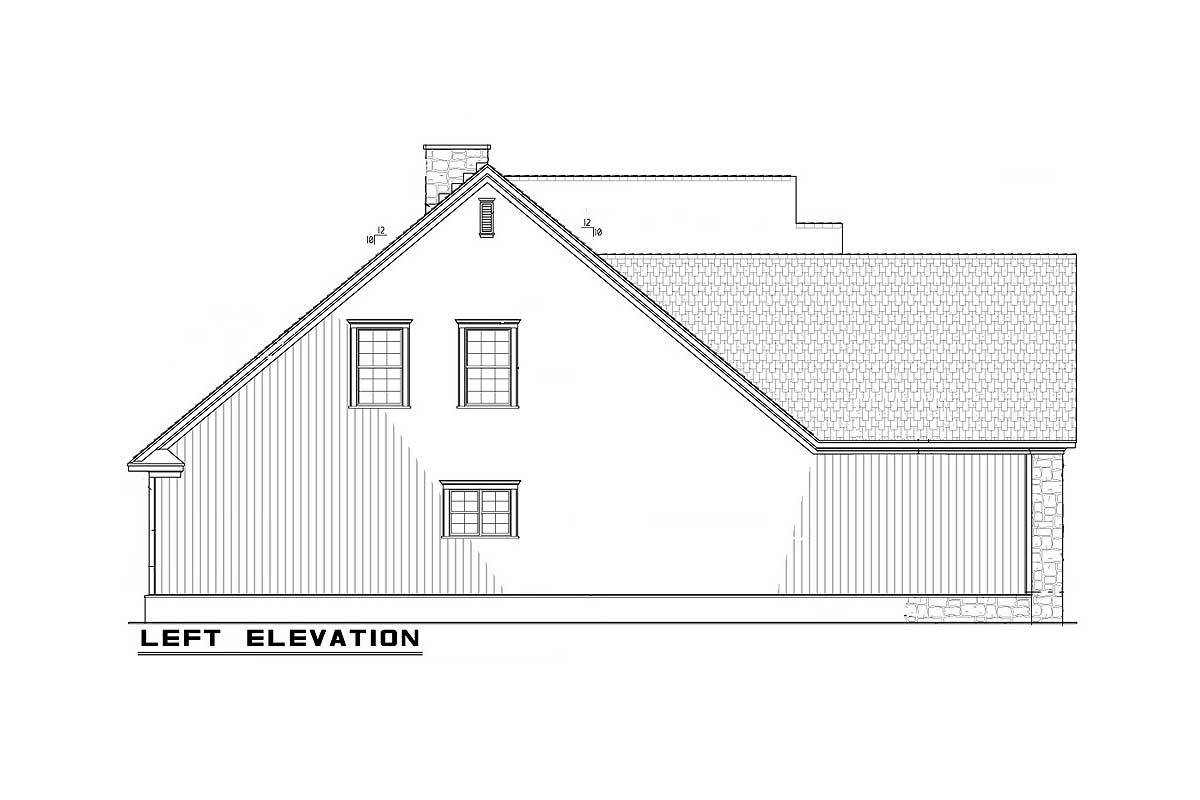
This left elevation showcases a harmonious blend of traditional siding and a sturdy stone chimney, echoing the rustic appeal seen throughout the home. The elongated gabled roofline ties seamlessly into the facade, emphasizing the simplicity and strength of the design. Tall, symmetrical windows allow for ample natural light, while the underlying stonework adds a touch of timeless elegance. This side view captures the house’s balanced design, marrying rustic and traditional elements with cohesive appeal.
French Doors Highlighting the Rear Elevation
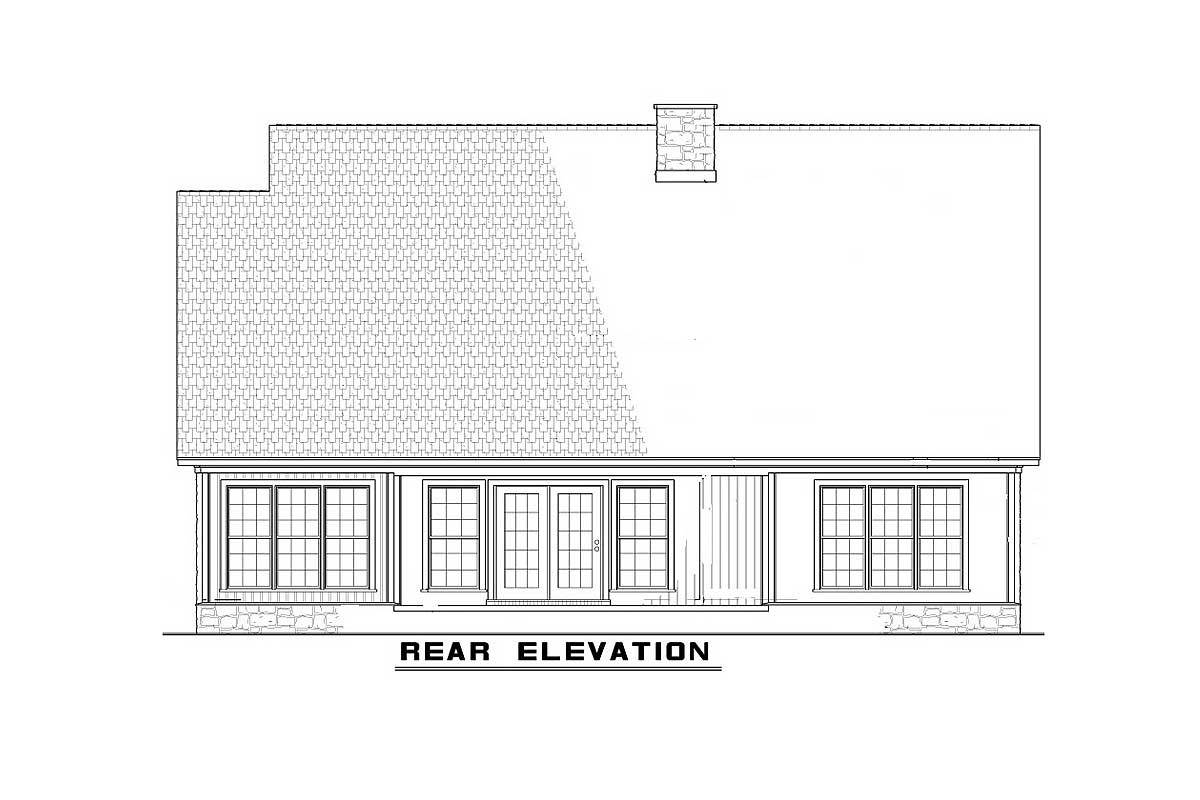
The rear elevation showcases a clean and symmetrical design, dominated by elegant French doors and large windows that promise ample natural light. This element not only strengthens indoor-outdoor connectivity but also frames potential garden views beautifully. The gabled roof lends a classic appeal, while the subtle stone base adds texture and continuity with the rest of the home’s facade. It’s a thoughtful design that blends function with style.
Gabled Rooflines with Classic Stone and Siding Blend
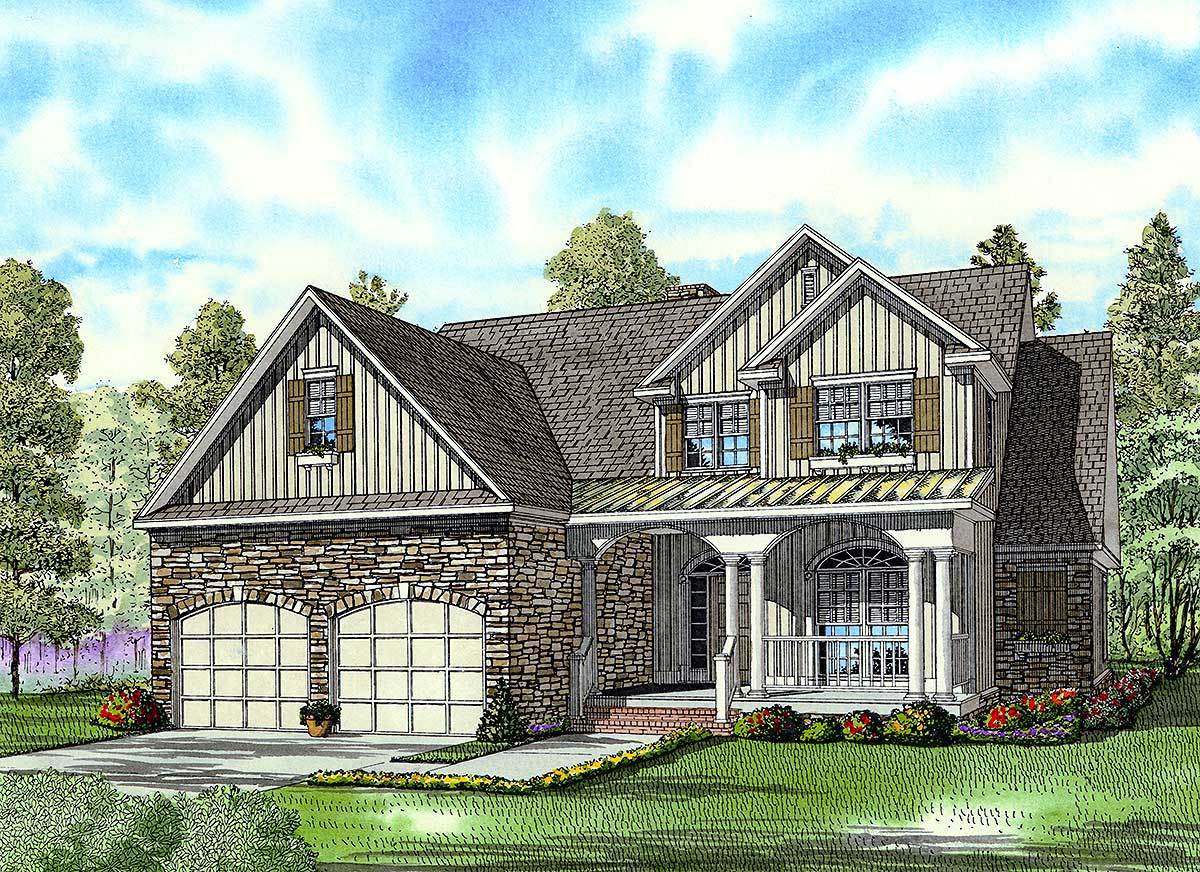
This home’s exterior showcases a sophisticated mix of materials, with stone and vertical siding creating visual interest. The gabled rooflines add a touch of classic appeal, accompanied by arched garage doors that maintain a cohesive aesthetic. Notice the inviting front porch, complete with column details that echo the home’s elegant design. The window boxes add a touch of greenery and warmth, complementing the well-manicured garden that frames the facade beautifully.
Arched Stone Entry with Timber Accents
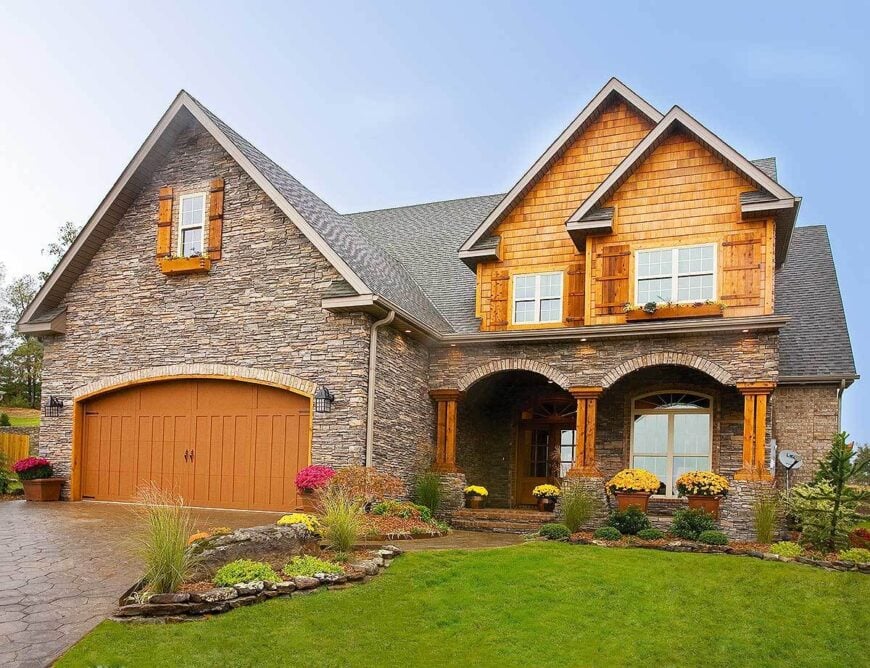
This home’s facade features a striking blend of rich stonework and warm timber accents, creating a welcoming yet sturdy appearance. The arched entryway, supported by wooden columns, adds a distinctive touch, while the cohesive design flows seamlessly with the shuttered windows and garage doors. The vibrant landscaping complements the muted tones of the stone, adding a lively burst of color to the structured elegance of the architectural elements.
Welcoming Stone Porch Accented with Wooden Shutters
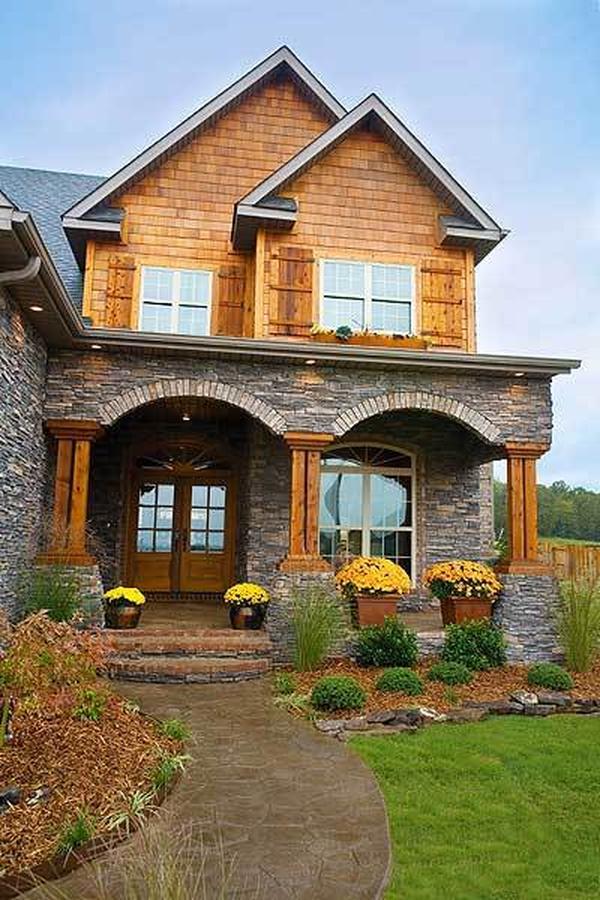
This inviting front porch combines sturdy stone columns with warm wooden accents, creating a harmonious blend of materials. The prominent wooden shutters add a touch of rustic charm, enhancing the classic gabled roof structure. Notice the use of vibrant yellow flowers lining the walkway, which brings a cheerful burst of color against the stone facade. This well-balanced design creates an appealing entrance, connecting natural beauty with traditional architectural elements.
Rustic Living Room with Exposed Beams and Stone Fireplace
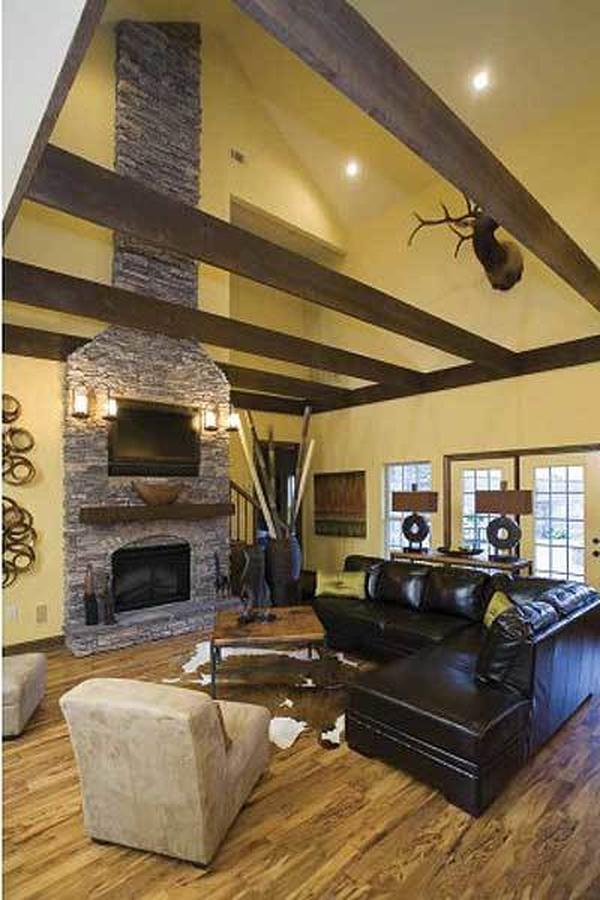
This living room makes a bold statement with its exposed wooden beams and striking stone fireplace that anchors the space. The high ceiling adds volume, while the warm tones on the walls create a cozy atmosphere. A plush leather sectional invites comfort, complemented by a soft area rug. Decorative elements like rustic lanterns and antler decor enhance the room’s lodge-like feel, linking architecture with natural influences.
View from Above: Exposed Beams Add What a Cohesive Touch
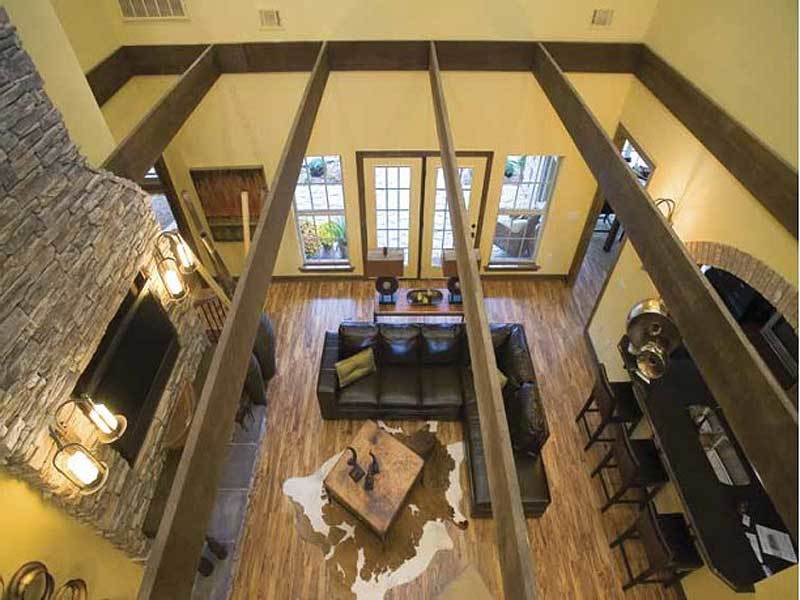
From this overhead perspective, the living room’s exposed beams create a captivating visual element, echoing the rustic of the stone fireplace. The open floor plan seamlessly connects the seating area to the bar, making it perfect for entertaining. Large French doors invite abundant natural light, enhancing the warmth of the wood floors and adding depth to the vibrant wall color. The cowhide rug anchors the seating area, injecting a touch of rustic flair into this modern yet cozy space.
Check Out the Cowhide Rug Anchoring This Warm Living Space
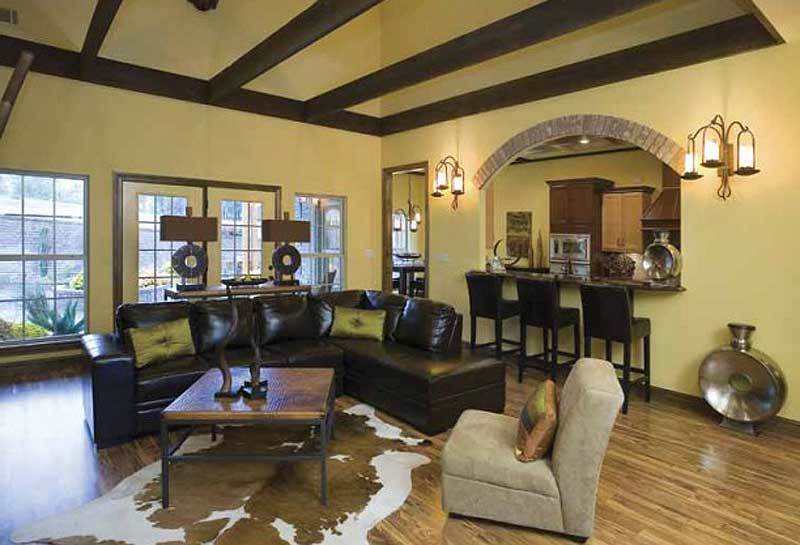
This living room combines rustic and contemporary elements, featuring exposed beams and warm yellow walls. The dark leather sectional creates a central gathering area, highlighted by a unique cowhide rug that adds texture and interest. The open design flows seamlessly into a cozy breakfast bar, framed by an arched brick accent that ties in the natural materials. Large windows allow plenty of light, brightening the rich wood flooring and complementing the earthy tones throughout.
Wow, Notice the Reflective Metallic Ceiling in This Inviting Kitchen
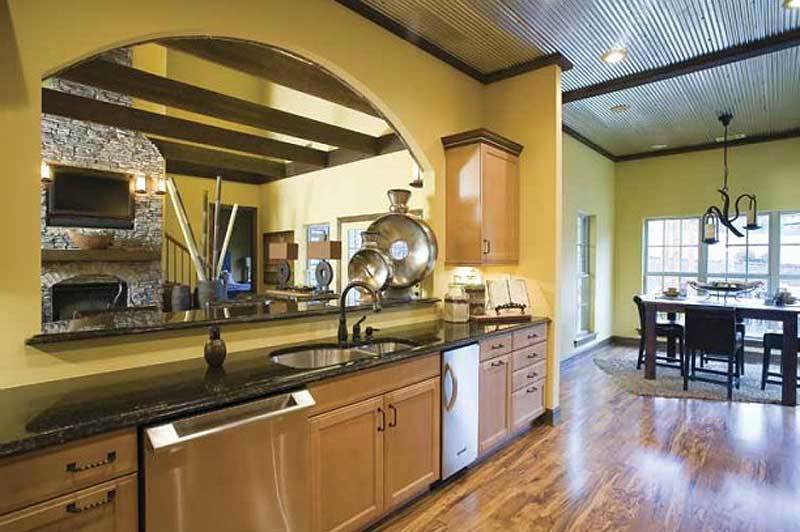
This kitchen merges warm tones with contemporary elements, creating a dynamic space. The metallic ceiling adds an unexpected twist, reflecting light and enhancing the room’s openness. Wooden cabinetry and granite countertops balance modernity with rustic charm, while the open archway seamlessly connects to the living area beyond, featuring a stone fireplace. The adjacent dining area, with its large windows, invites natural light, emphasizing the home’s fluid, inclusive design.
The Iron Chandelier Adds Drama to This Dining Room
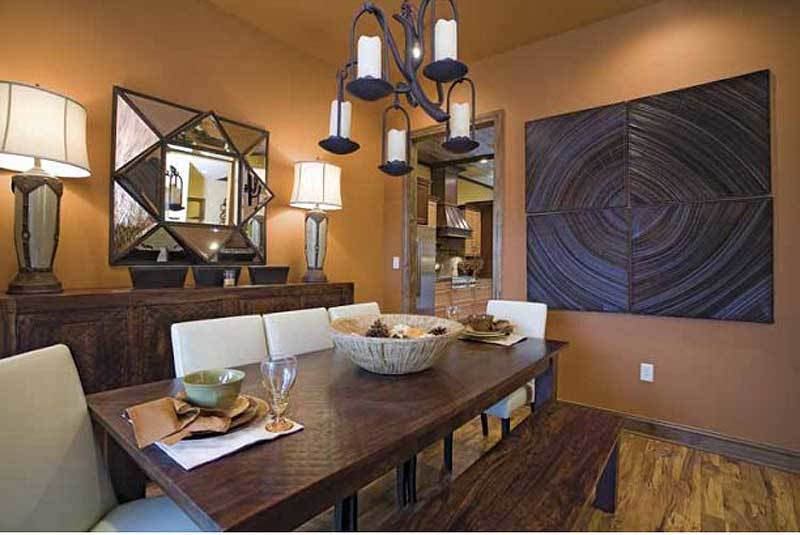
This dining room exudes warmth and character with its rich, earthy tones. The substantial wooden table anchors the space, surrounded by upholstered chairs and a matching bench, offering a blend of comfort and style. An eye-catching iron chandelier dangles above, adding a touch of drama and elegance. The mirrored wall art and unique light fixtures enhance the room’s visual interest, while the textured artwork adds depth. The adjacent open kitchen view suggests a seamless flow for entertaining.
Notice the Natural Textures in This Relaxed Bedroom Retreat
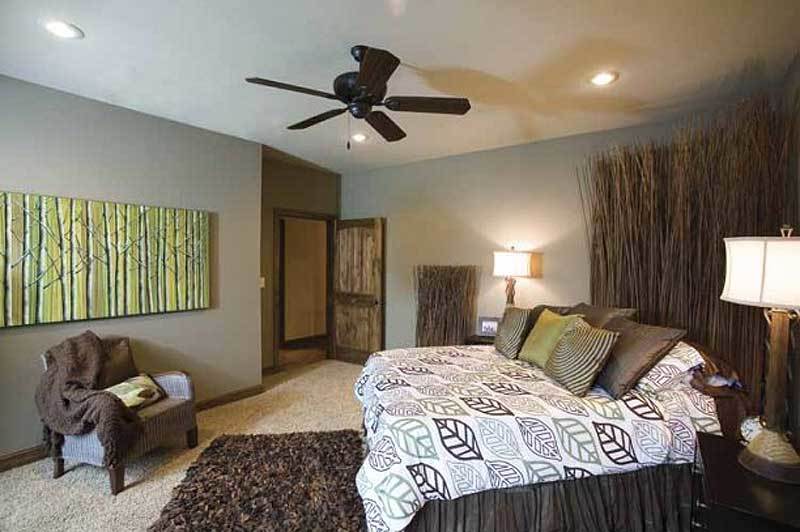
This bedroom effortlessly combines comfort with natural textures. A rustic wood door and a feature wall of vertical reeds add a calming, organic vibe. The patterned bedding introduces a subtle touch of nature, echoed by the wall art depicting serene trees. A cozy armchair, coupled with a plush rug, enhances the room’s warmth, while soft lighting creates a soothing ambiance. The ceiling fan and understated decor complete this tranquil space, making it perfect for relaxation.
Exposed Beams Bringing Character to This Bedroom
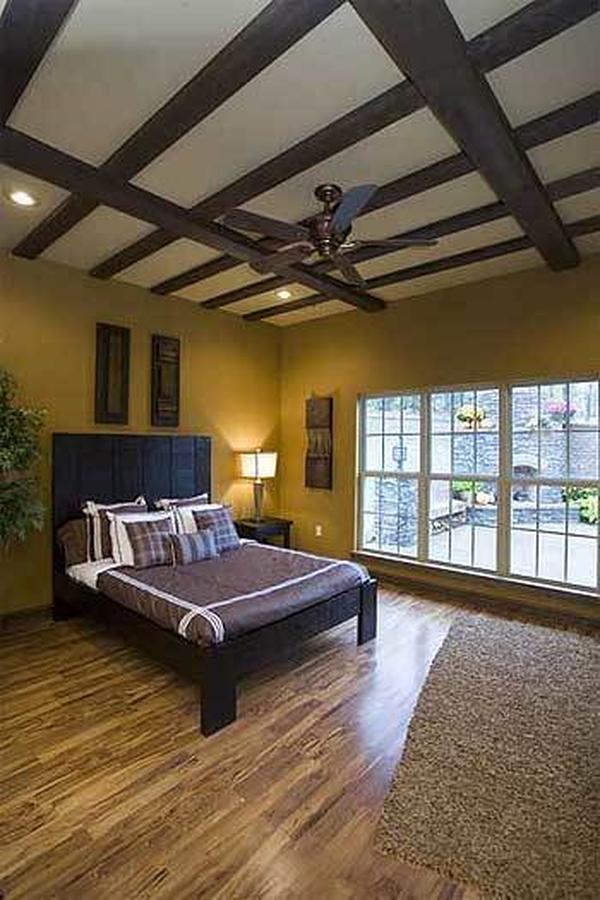
This bedroom combines warm tones with natural elements, featuring striking exposed beams that add depth to the ceiling. The wooden flooring and earth-toned walls create a welcoming atmosphere, while the large window invites abundant natural light, enhancing the room’s tranquility. A simple yet stylish black bed anchors the space, complemented by soft, patterned bedding. The room is finished with thoughtful decor elements, such as a potted plant and ambient lighting, crafting a serene retreat.
Workspace with a Touch of Greenery
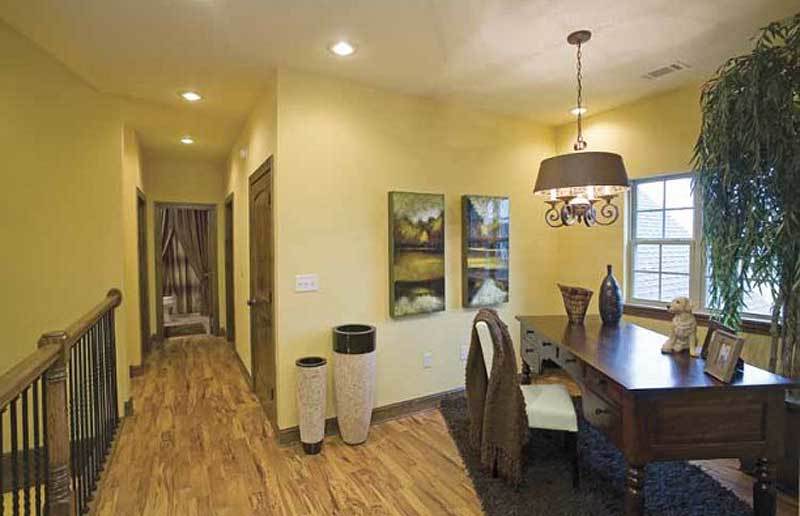
This hallway transforms into a practical workspace featuring a polished wooden desk and a plush chair. A striking chandelier lends a touch of elegance, casting warm light across the space. The golden walls are adorned with thoughtful artwork, adding depth and interest. Natural light filters through the windows, while a tall potted plant injects a burst of greenery, creating a tranquil work environment that seamlessly integrates with the home’s design.
Versatile Loft with Sloped Ceilings and Couch Setup
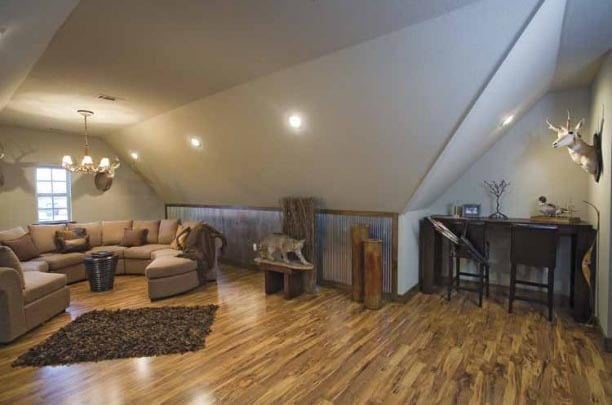
This loft space cleverly utilizes sloped ceilings to create a unique and inviting room. The plush sectional sofa forms a comfortable seating area, perfect for relaxation or conversation. Wooden floors extend warmth throughout, while corrugated metal wainscoting adds an industrial touch. Mounted deer heads and rustic accents emphasize a cabin-like charm. Notice the small writing desk in the corner, offering a functional workspace without disrupting the room’s open flow.
Classic Gabled Roof and Quaint Stonework on Display
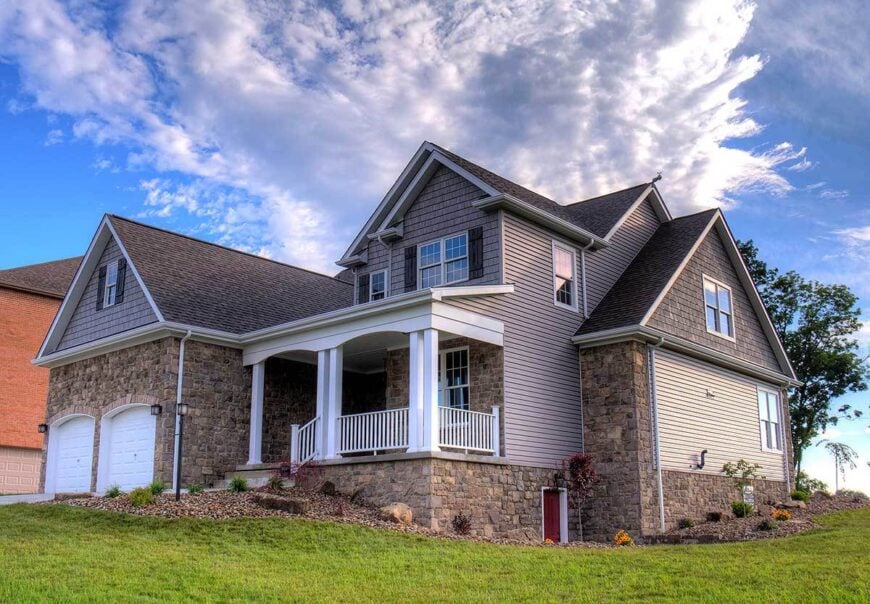
This home combines traditional with modern through its classic gabled roof and sturdy stonework. The inviting front porch, accented with white railings, adds a touch of warmth and approachability. Notice the harmonious blend of stone and siding, enhancing texture and visual interest. The symmetrical windows punctuate the facade, while the landscaped garden introduces a splash of greenery, making this an attractive family home.
Source: Architectural Designs – Plan 59348ND






