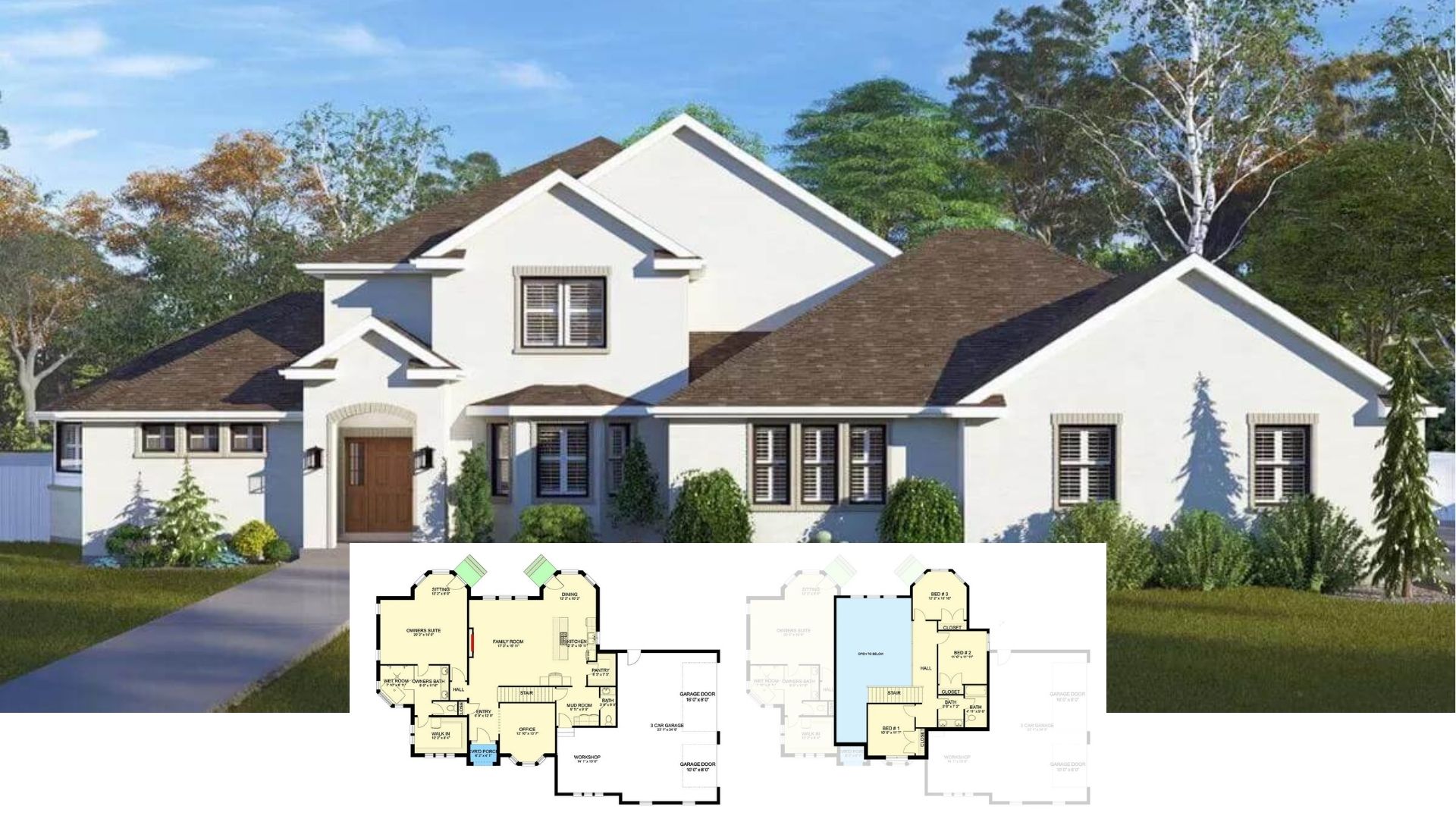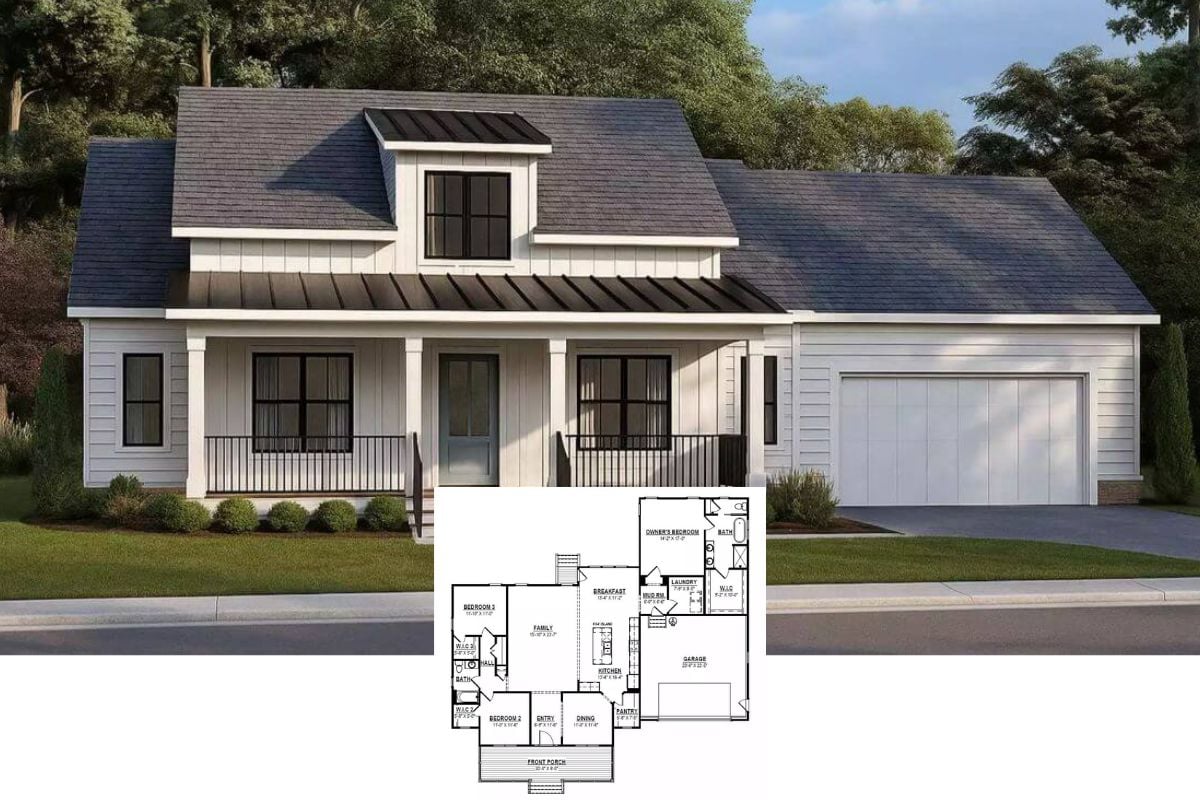
Specifications:
- Sq. Ft.: 4,589
- Bedrooms: 4
- Bathrooms: 4.5+
- Stories: 2
- Garages: 4
Welcome to photos and footprint for a two-story 4-bedroom exclusive hill country home. Here’s the floor plan:





Clad in stone and stucco siding, this country home boasts a striking curb appeal. Exposed rafter tails add character to the home.
On the right side of the house, two double garages are attached in front and at the back creating a parking courtyard. The garage at the back has easy access to the recreation room while the one in front has a breezeway leading to the service porch and onto the mudroom.
An inviting entry porch in front ushers you inside where you are welcomed by the formal dining room. The gallery across opens to the enormous great room warmed by a fireplace. It flows seamlessly into the kitchen and breakfast nook. Sliding glass doors at the back blur the line between the indoors and the outdoors.
The left side of the house is occupied by the primary suite and the study. The primary bedroom has a unique angled layout and includes a sitting area, an opulent bath, and a huge walk-in closet.
A guest suite and utility room located on the other side round out the main floor.
The upper level holds two additional bedrooms, each with their own baths and walk-in closet. There’s also a second laundry room and a study loft lined with built-in desks.
Plan 48605FM






