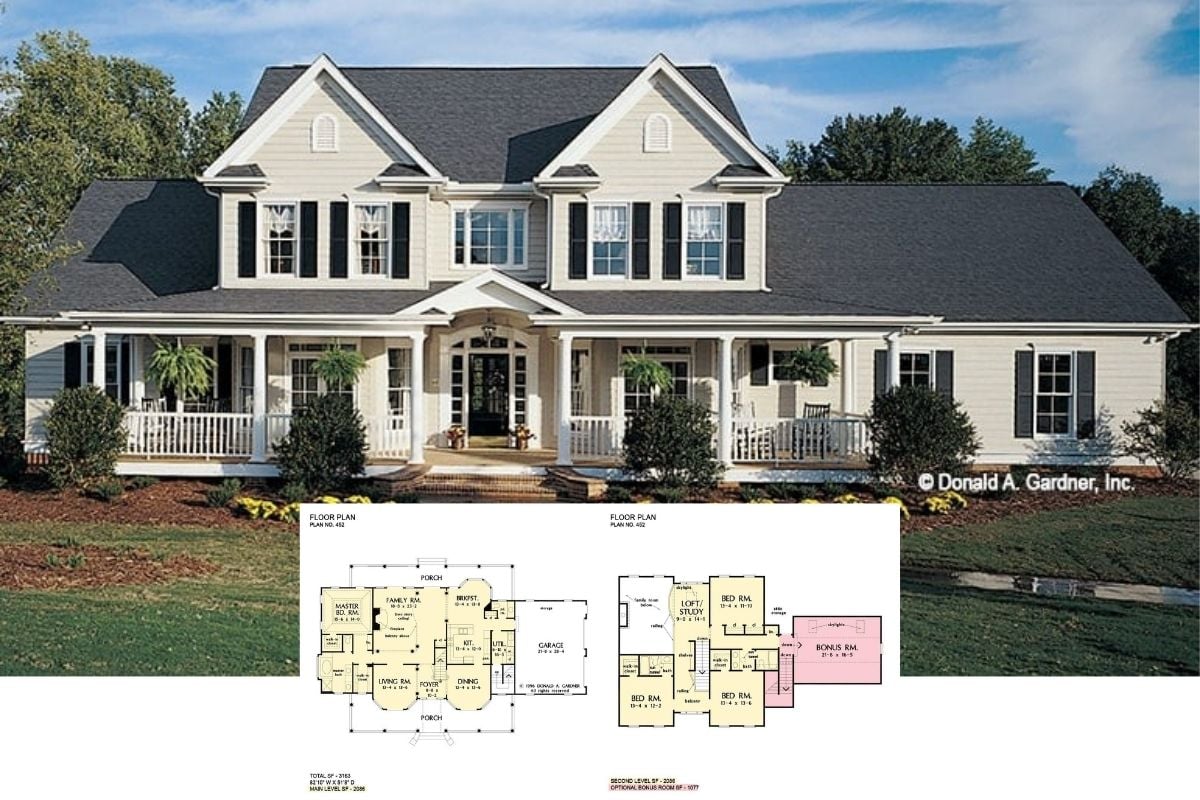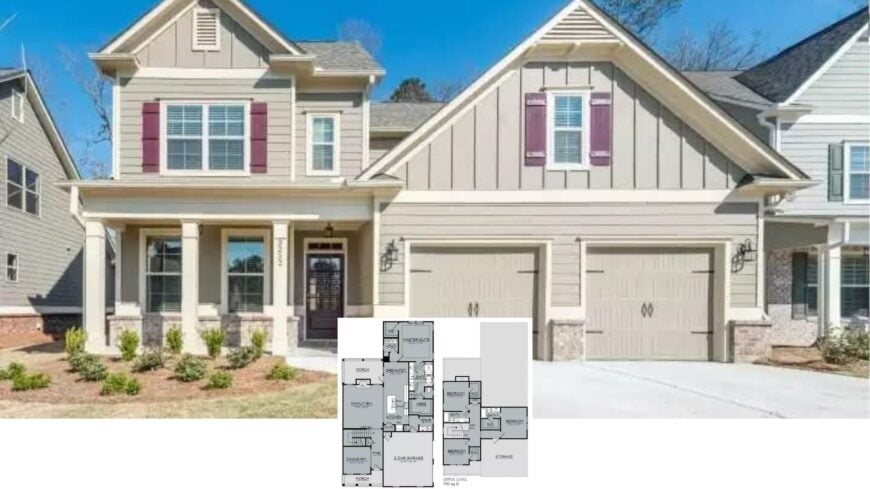
Step inside this delightful Craftsman-style home, spanning an elegant 2,733 square feet, with four bedrooms and three and a half bathrooms. It effortlessly blends classic charm with modern functionality, creating an inviting space perfect for family living and entertaining.
The symmetric facade, adorned with burgundy shutters and a welcoming front porch, is just the beginning of what awaits inside this meticulously crafted home.
Notice the Classic Craftsman Details on This Beautiful Facade
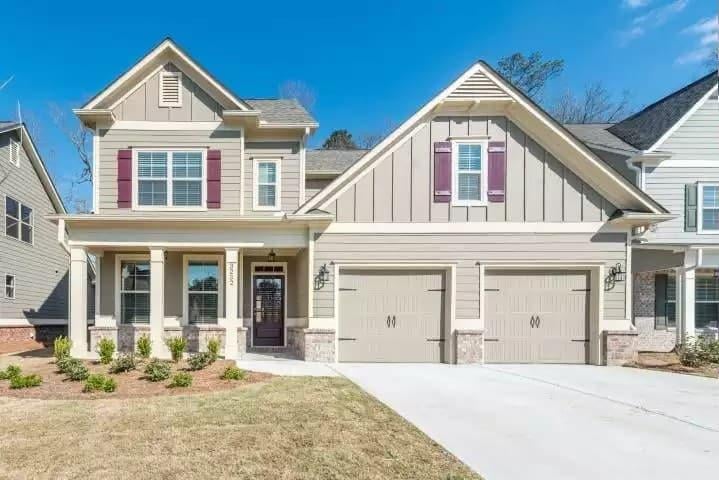
This home exudes the quintessential Craftsman style, known for its emphasis on handcrafted details and natural materials. I adore the classic gable brackets and muted siding, which harmonize with the nature that surrounds it, coupled with burgundy shutters for a touch of contrast.
Now, follow me as I delve into the captivating features that make this Craftsman home both a sanctuary and a statement of timeless design.
Craftsman Main Floor Layout With an Open-Concept Family Room
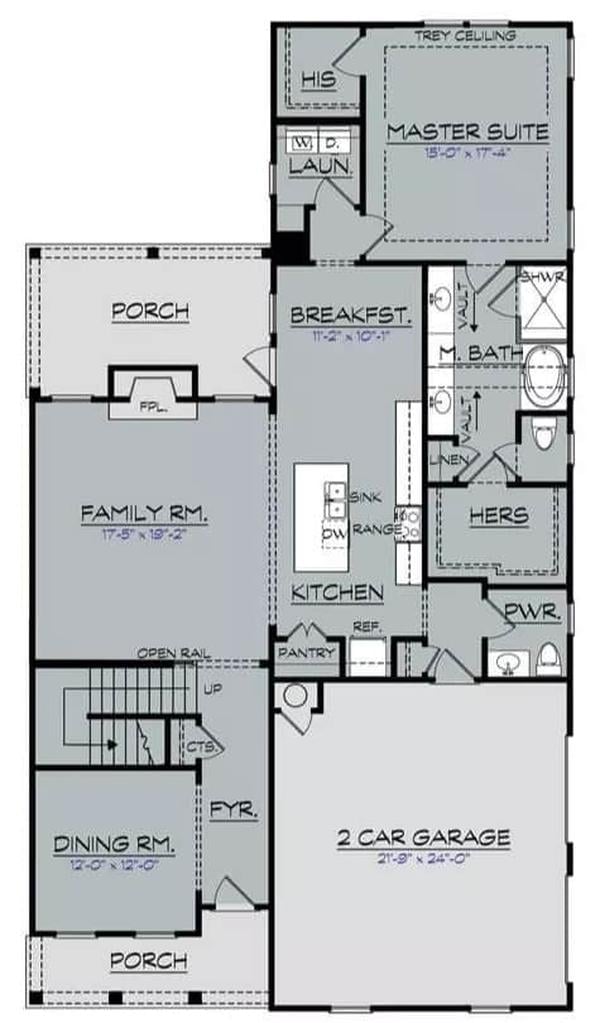
This floor plan thoughtfully combines function and style, showcasing an open-concept family room that flows seamlessly into the kitchen and breakfast area. I appreciate the spacious master suite, complete with distinct ‘his’ and ‘hers’ closets and a trey ceiling for added elegance.
The centrally located kitchen, with its convenient pantry and proximity to the formal dining room, is perfect for casual and formal gatherings alike.
Upper Level Features Spacious Bedrooms and Handy Storage Area

This upper-level plan efficiently uses space with three well-sized bedrooms, each complete with its own walk-in closet. I appreciate how the layout incorporates two bathrooms, ensuring convenience for family or guests. The substantial storage area is a smart addition, providing ample room for seasonal items or extra belongings.
Source: The House Designers – Plan 7189
Check Out the Classic Burgundy Shutters Against the Craftsman Siding
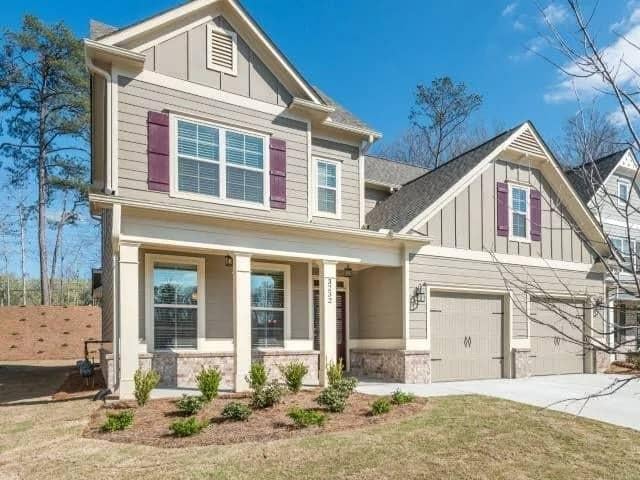
This Craftsman-style home stands out with its harmonious combination of muted siding and eye-catching burgundy shutters. The inviting front porch beckons with its sturdy supporting columns and simple, elegant design.
I think the structured symmetry of the facade, highlighted by the subtle gable details, adds to the home’s timeless appeal.
Explore the Outdoor Potential of This Craftsman Home’s Simple Backyard
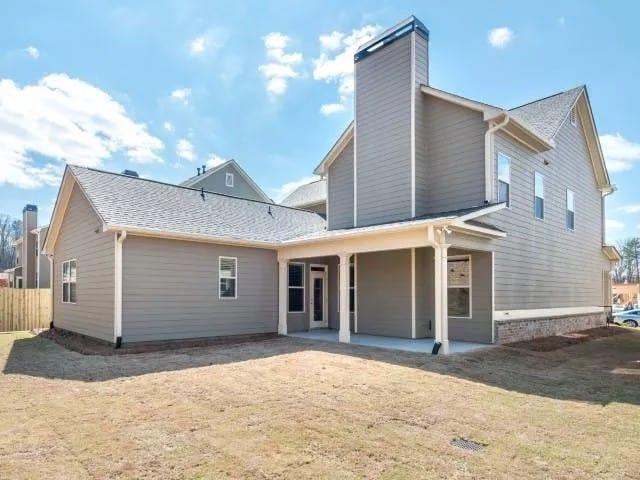
This image showcases the rear view of the home, highlighting its practical design with clean lines and a neutral palette. The covered patio offers potential for outdoor relaxation, perfect for enjoying a quiet evening.
I like how the tall chimney adds architectural interest, maintaining the Craftsman style while hinting at cozy indoor spaces.
Step Inside Through This Beautiful Red Front Door
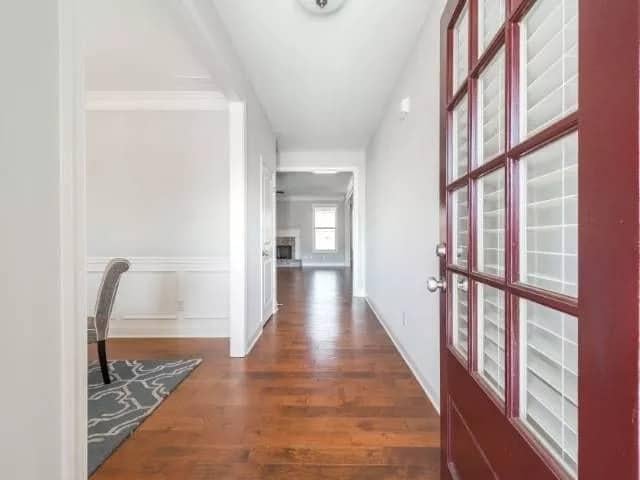
This entryway greets you with warm wooden floors and a sleek red door, creating a welcoming first impression. I love how the long hallway draws your eye into the heart of the home, where you can glimpse hints of the living area. The wainscoting adds a touch of elegance, balancing modern simplicity with classic Craftsman charm.
Stunning Dining Room With Wainscoting and a Touch of Craftsmanship
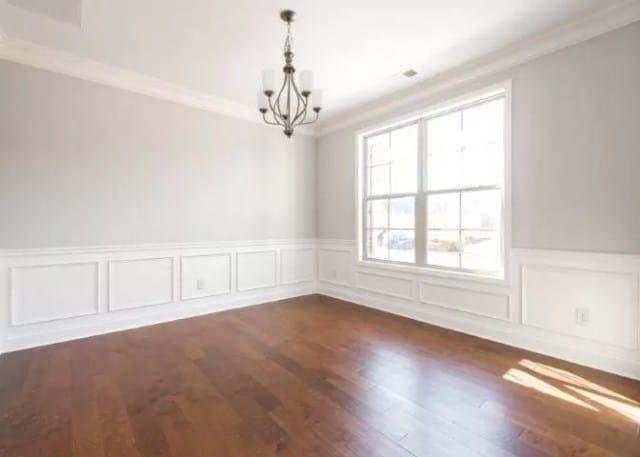
This dining room exudes classic charm with its crisp wainscoting and warm wooden floors. The chandelier adds a touch of sophistication, complementing the room’s simple elegance. I love how the large window brings in natural light, enhancing the room’s inviting atmosphere.
Classic Living Room Featuring a Stately Brick Fireplace
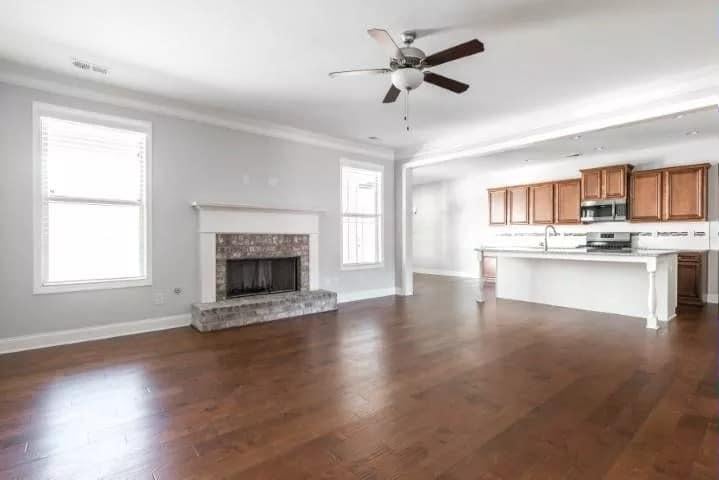
This open living room highlights the elegant simplicity of Craftsman design with its rich wooden floors and a ceiling fan adding a modern touch. I appreciate the focal point of the room: a classic brick fireplace, which promises warmth and coziness during cooler months.
The space seamlessly transitions into a kitchen featuring warm wood cabinetry, balancing style and functionality effortlessly.
Admire the Classic Wooden Cabinetry and Surprising Mosaic Backsplash

This kitchen blends classic craftsmanship with modern convenience, showcasing rich wooden cabinetry that exudes warmth and tradition. The sleek granite countertop on the island contrasts beautifully with the cabinets, providing a modern touch.
I like how the mosaic backsplash adds a subtle yet surprising detail, tying together the rustic and contemporary elements effortlessly.
Functional Laundry Space With Classic Wooden Cabinets
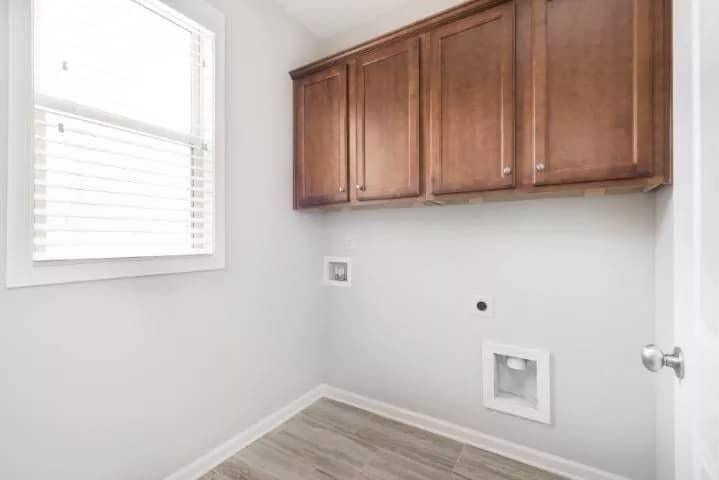
This laundry area impresses with its practical design, featuring classic wooden cabinets that provide ample storage for essentials. The light walls and flooring create a clean, airy feel, making the space functional and pleasant.
I appreciate the thoughtful layout, with designated spaces for both washer and dryer hookups, ensuring efficiency.
Simple Powder Room Featuring Classic Wooden Vanity
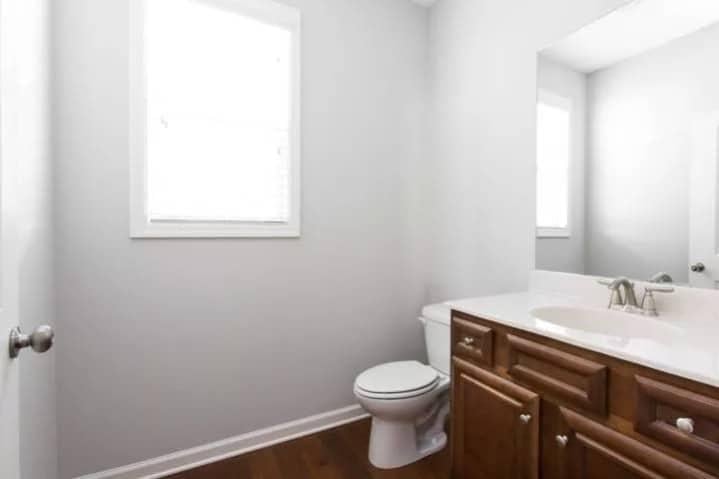
This powder room keeps things understated with its clean lines and muted color palette. The wooden vanity offers a touch of warmth, complemented by a sleek countertop and modern fixtures. I appreciate how the bright window floods the space with natural light, enhancing its simple elegance.
Spacious Primary Bedroom with Trey Ceiling Enhancing Height
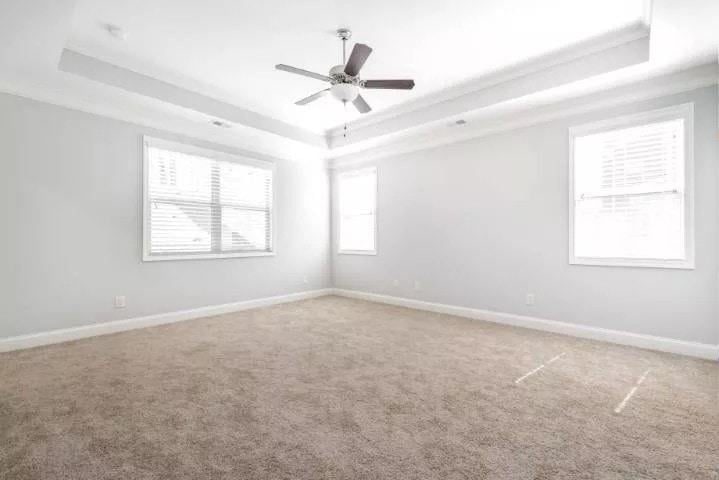
This primary bedroom showcases an expansive space, highlighted by a trey ceiling that adds architectural interest and a sense of height. The plush carpeting introduces warmth underfoot, contrasting with the light walls and windows that bring in natural light.
I like how the ceiling fan introduces a modern touch, maintaining comfort and style within the room.
Discover the Stunning Simplicity of This Double Vanity Bathroom Setup
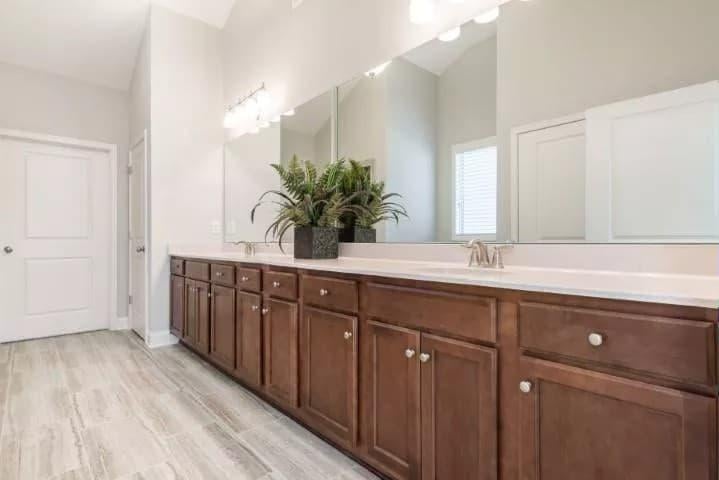
This bathroom exudes a calm elegance with its expansive double vanity featuring rich wooden cabinets and sleek countertops. I love how the large mirror enhances the space, reflecting light and making the area feel open and airy.
The light wood-like flooring adds a touch of warmth, balancing the contemporary fixtures beautifully.
Look at This Stylish Tub Setting in a Neutral Bath Space

This bathroom captures a tranquil atmosphere with its neutral tones and sleek design. I appreciate the understated elegance of the tub, framed by light stone tiles that complement the flooring.
The simplicity of the shower door and the soft lighting from the window enhance the airy, relaxing vibe of this craftsman home’s bath area.
Unadorned Bedroom Highlighted by Clean Lines and Soft Carpet
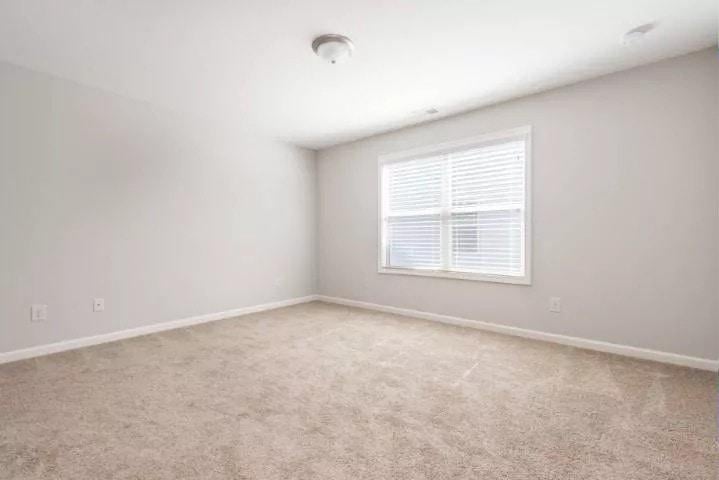
This bedroom embraces simplicity with its soft carpet underfoot, creating a cozy foundation for relaxation. The neutral walls and ample natural light contribute to a tranquil ambiance, making it a versatile space for personal touches. I appreciate how the unobtrusive ceiling light and simple design offer a blank canvas to suit any style.
Notice the Light Wood Tiles in This Clean, Simple Bathroom

This bathroom showcases a serene design with its light, neutral palette and minimalist aesthetic. The wall and floor tiles mimic wood, adding a soft, natural texture that complements the white cabinetry. I appreciate the simplicity of the layout, which provides practicality without overwhelming the senses.
Source: The House Designers – Plan 7189

