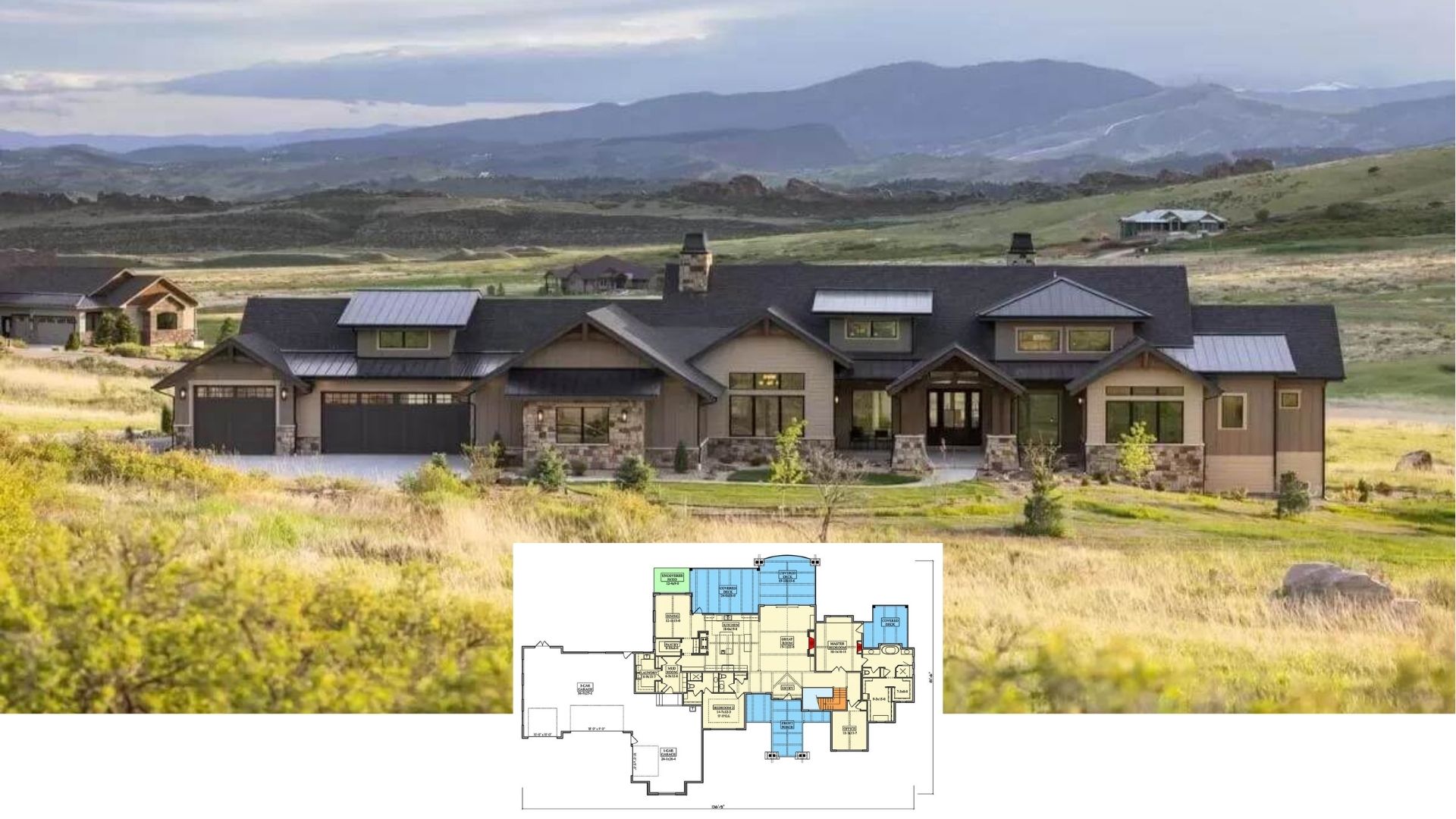
Specifications:
- Sq. Ft.: 3,213
- Bedrooms: 4
- Bathrooms: 4
- Stories: 2
Welcome to photos and footprint for a 4-bedroom two-story The Touchstone European home. Here’s the floor plan:


The 4-bedroom European cottage flaunts a captivating charm showcasing a combination of stone and shake siding, multiple gables, charming dormers, and an arched entryway echoed on the windows and garage doors.
The elegance is continued inside featuring bay windows, interior columns, and special ceiling treatments. The vaulted living room has a fireplace and direct access to the rear deck. It flows seamlessly to the sunken dining area and the gourmet kitchen. The bayed breakfast room is spacious. It looks out onto the screened porch where you can enjoy an alfresco meal.
The primary suite is a lovely retreat featuring his and her walk-in closets along with a lavish 5-fixture bath. A tray ceiling and bay window add nice touches.
A flexible bedroom that can be utilized as a study sits next to the foyer while two additional bedrooms reside down the basement. They are joined by a sizable family room that opens to a covered patio.
Home Plan # W-1099-D









