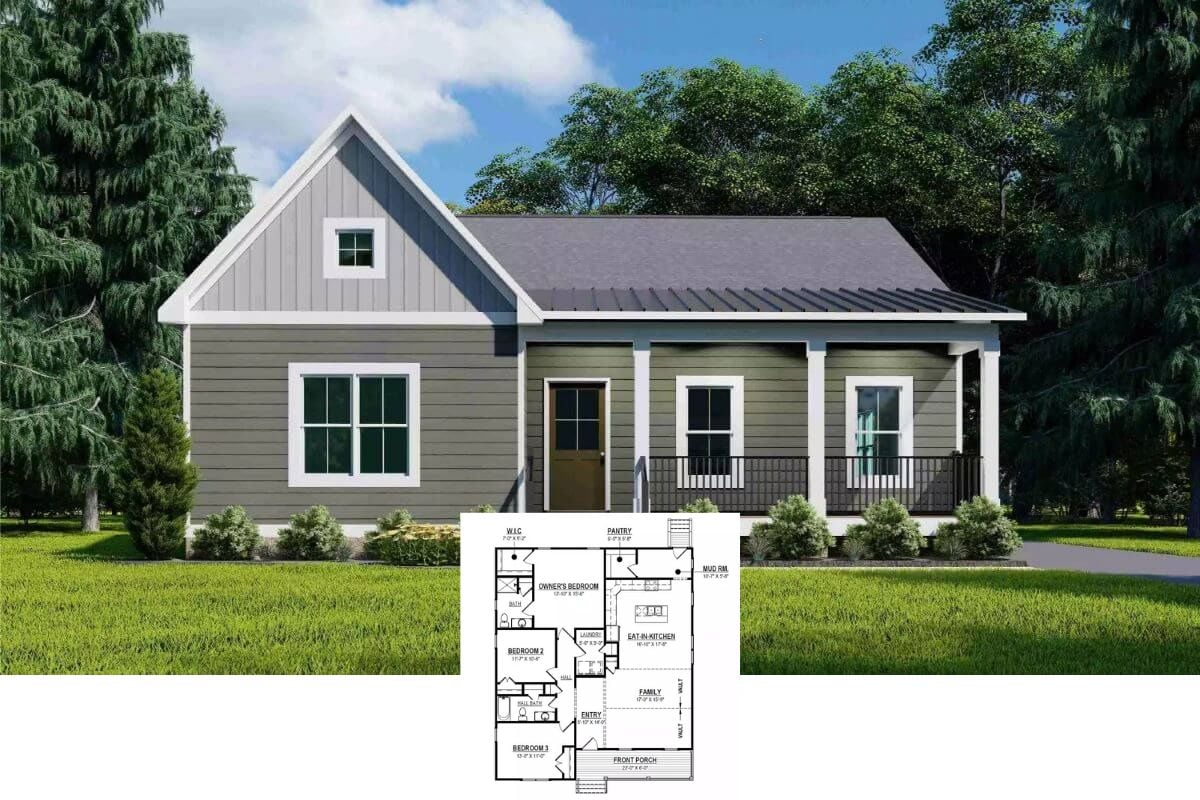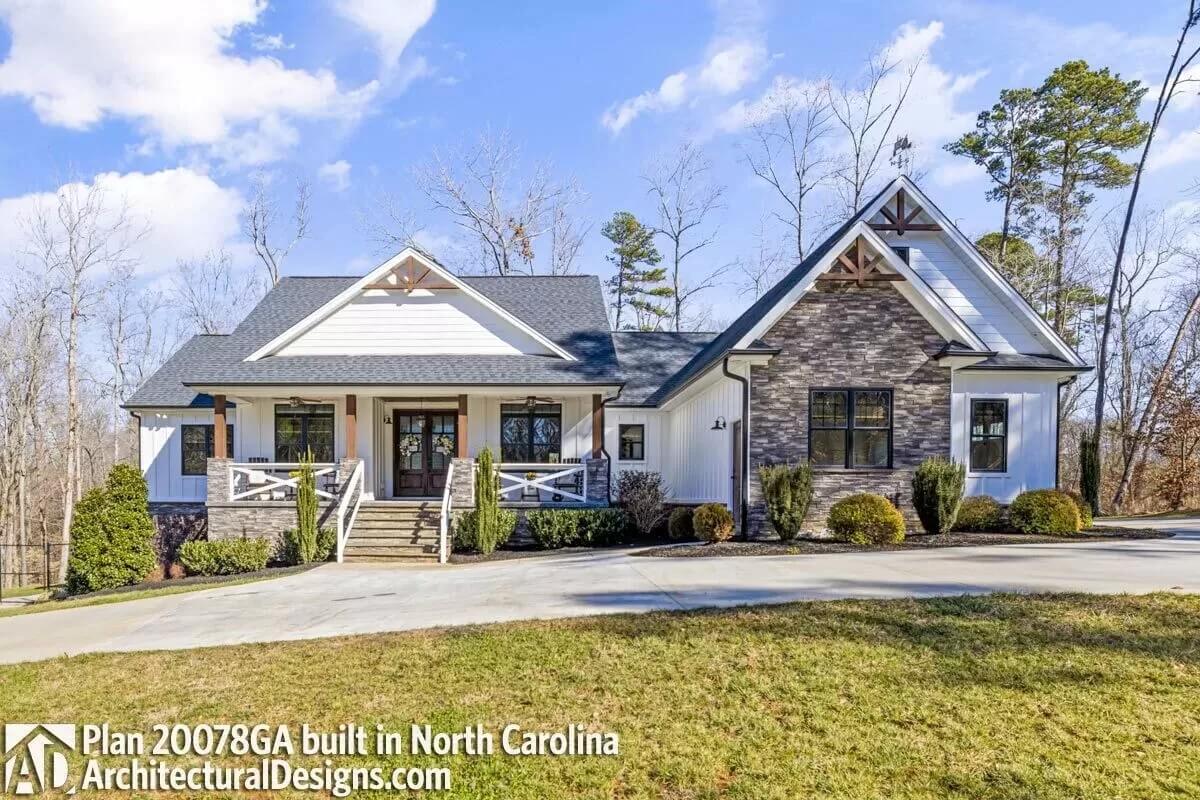
Specifications
- Sq. Ft.: 2,156
- Bedrooms: 3-4
- Bathrooms: 3-5
- Stories: 1
- Garage: 3
Main Level Floor Plan
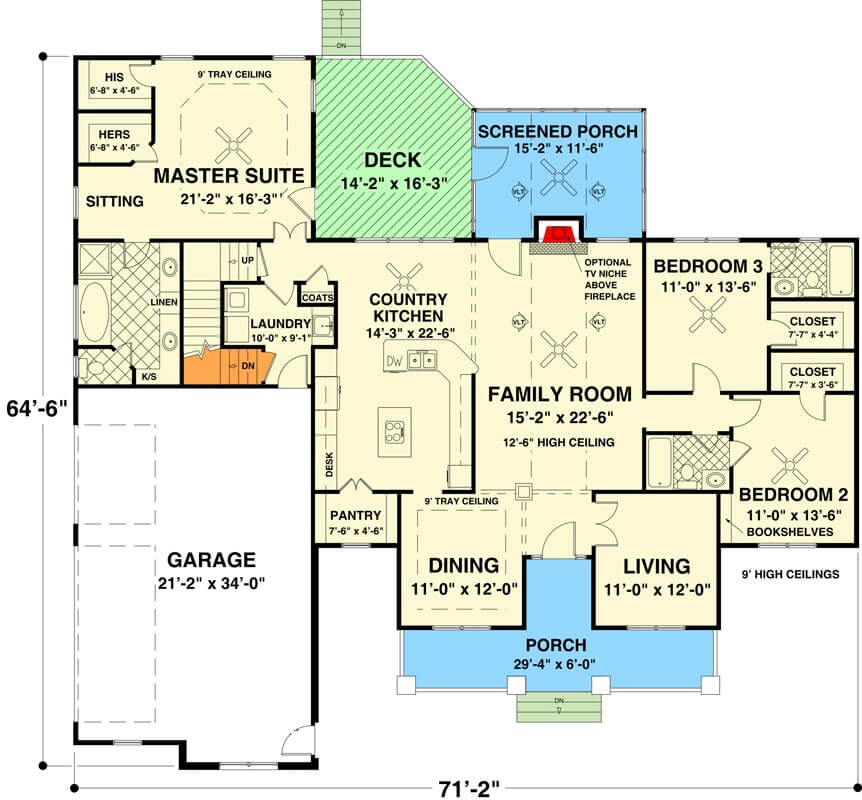
Bonus Level Floor Plan
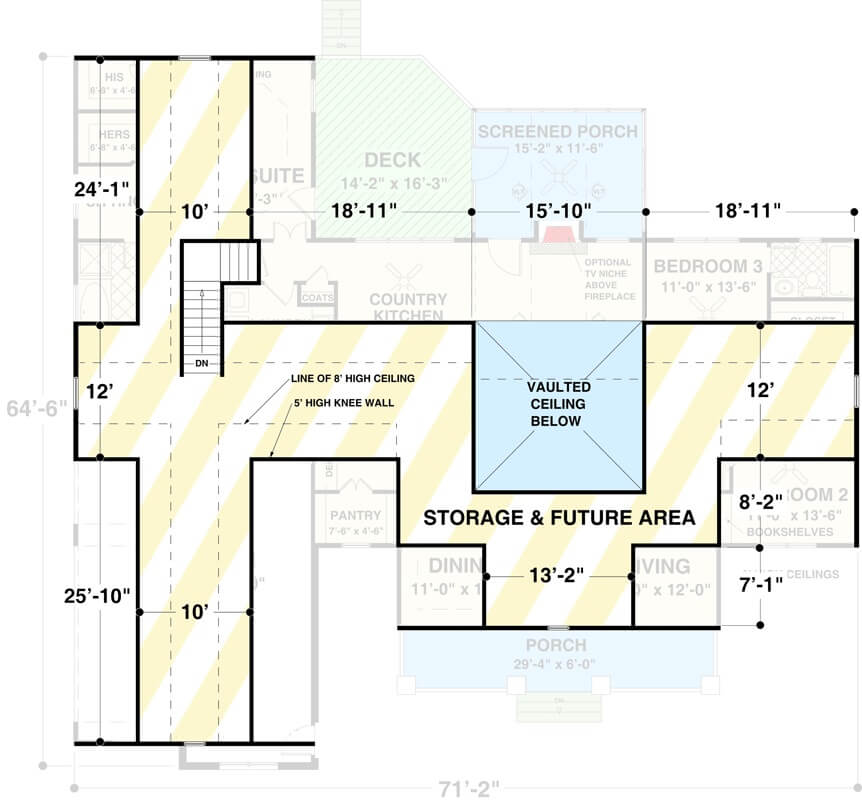
Lower Level Floor Plan
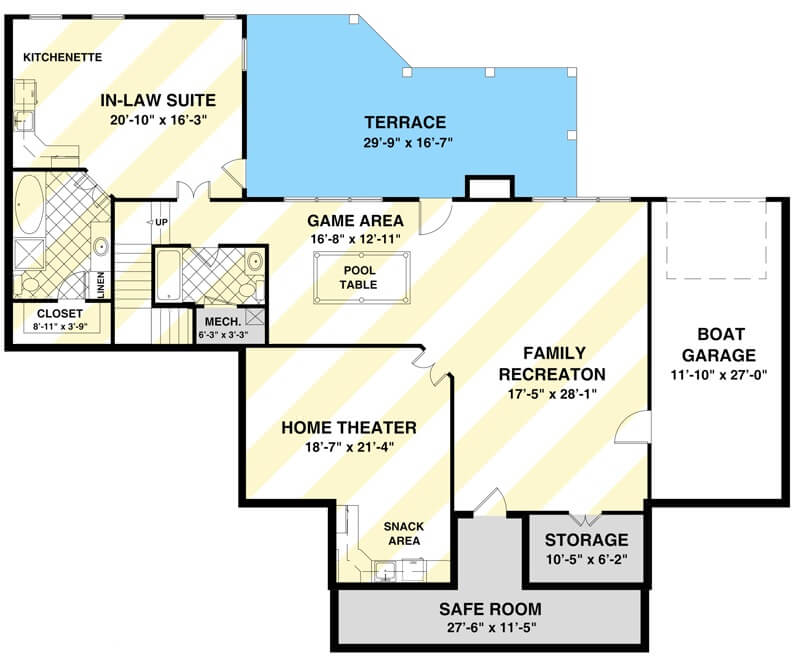
Left View
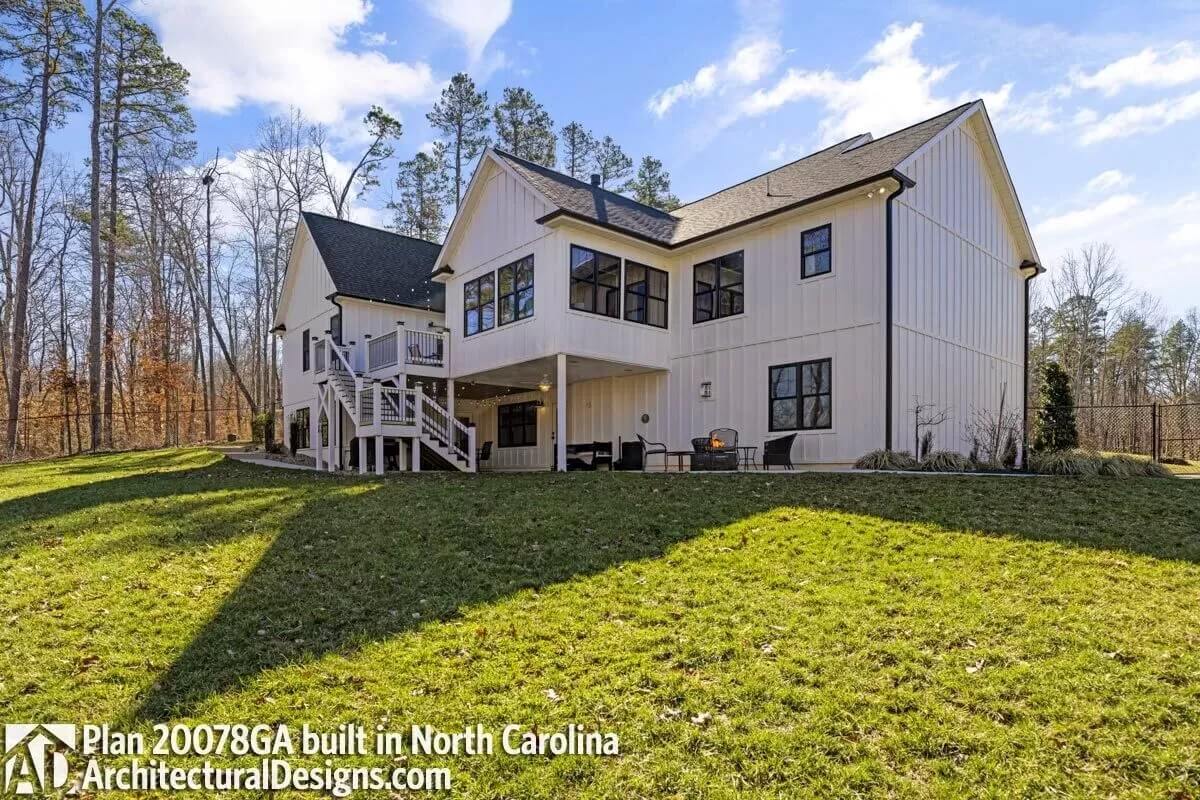
Rear View
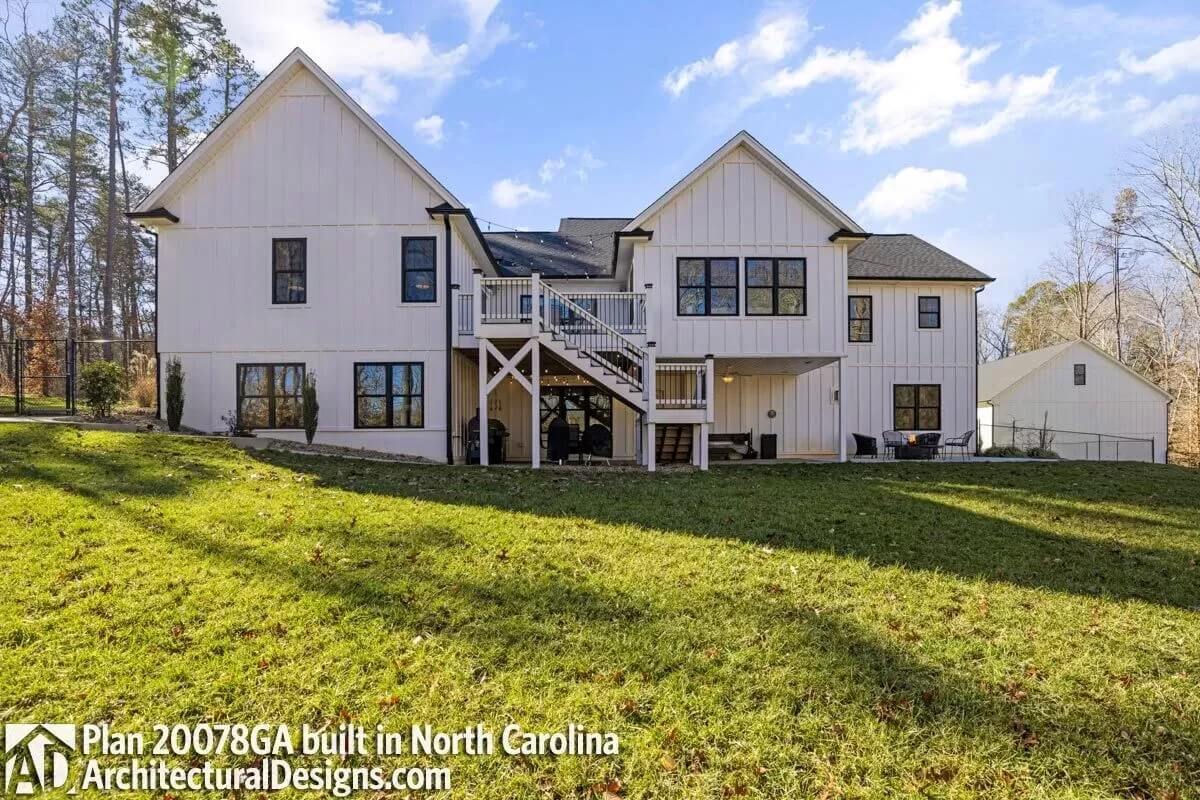
Right View
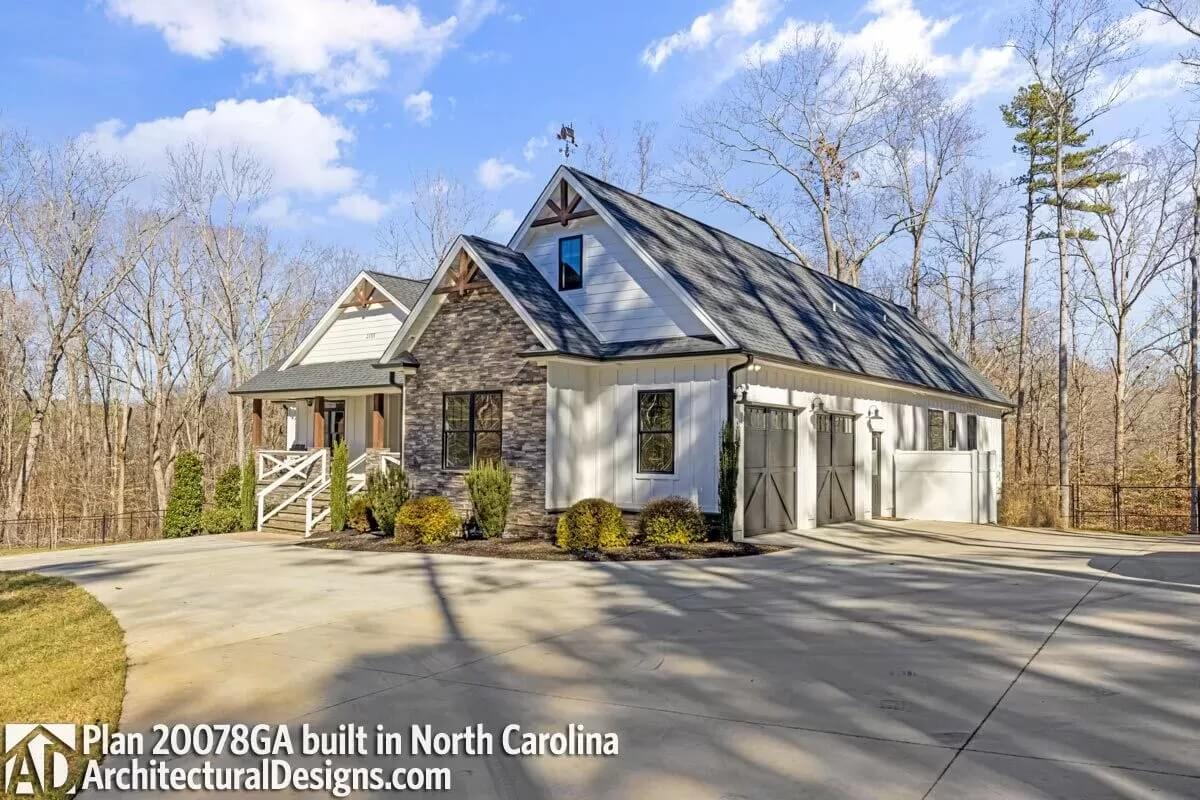
Foyer
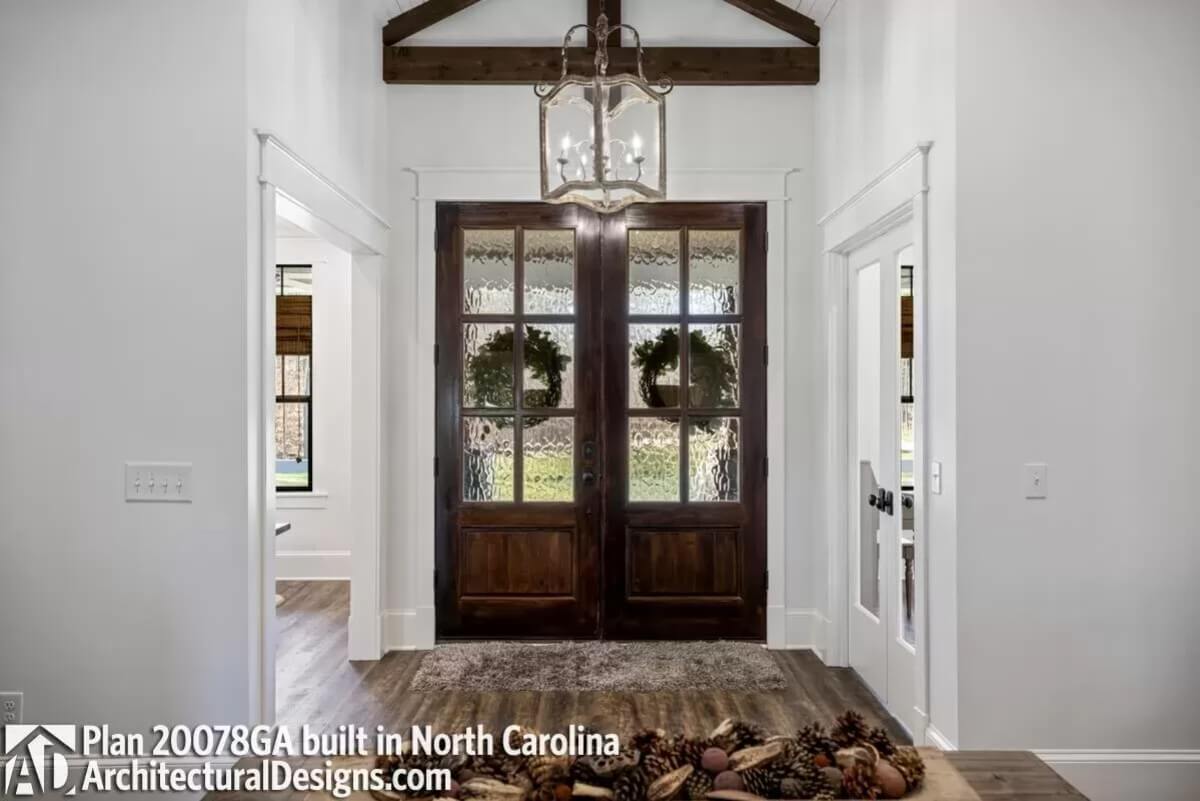
Dining Room
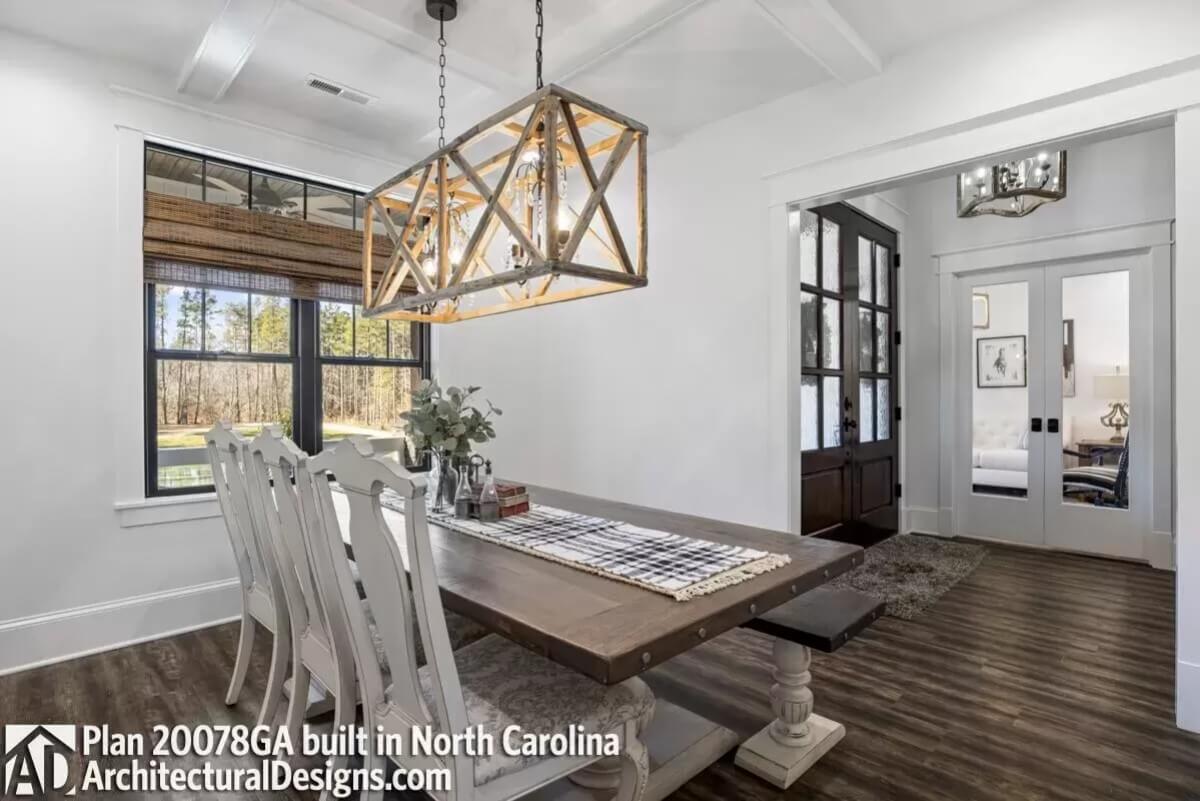
Living Room
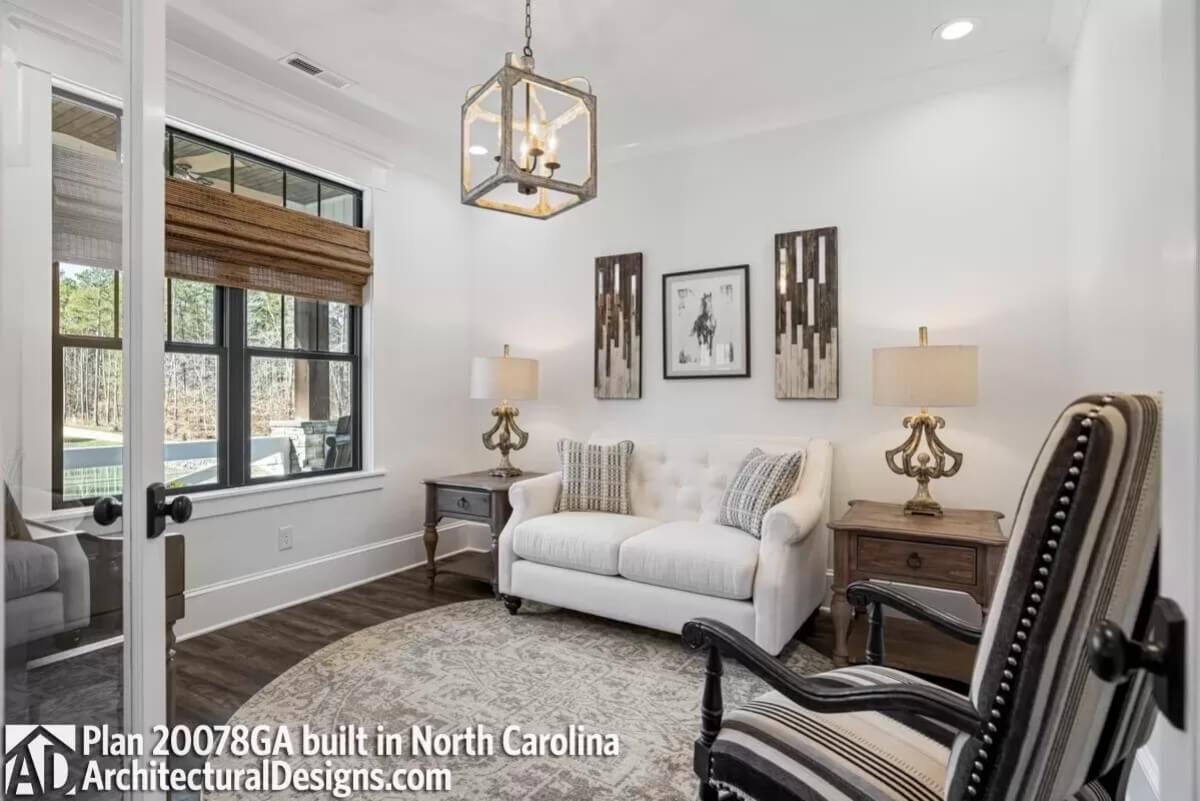
Family Room
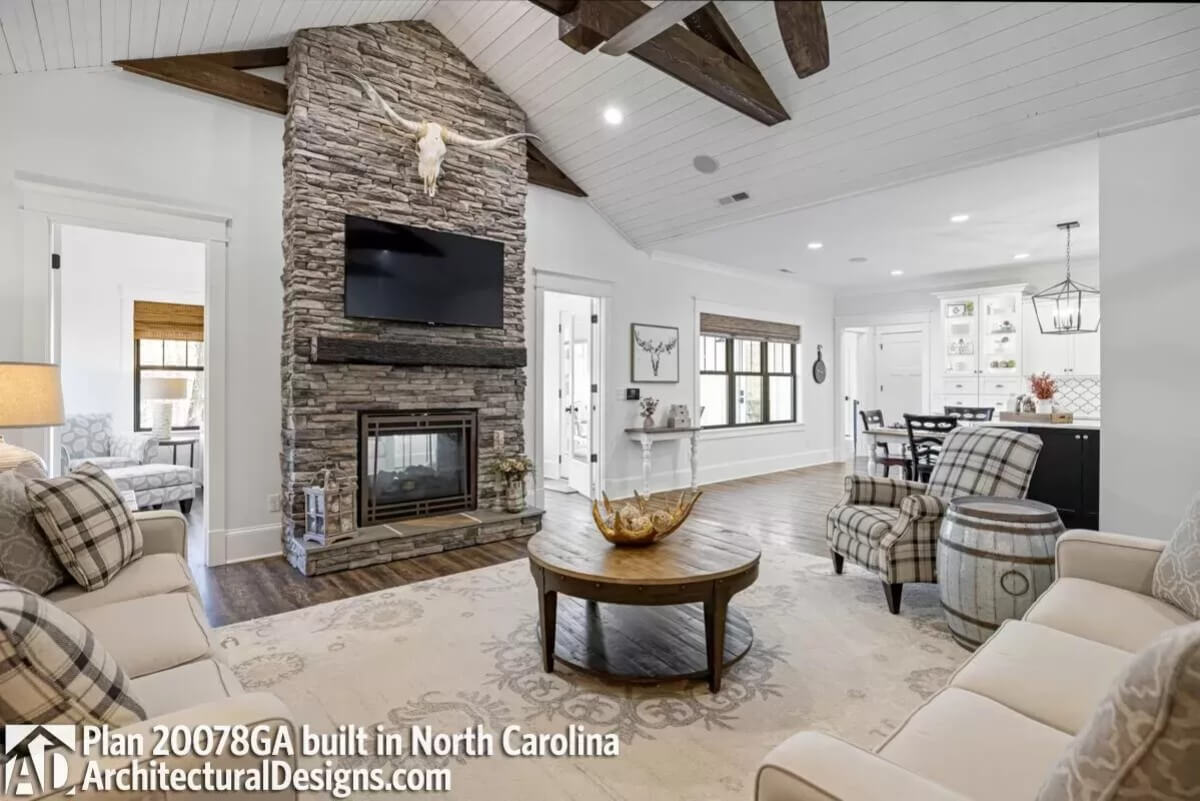
Family Room
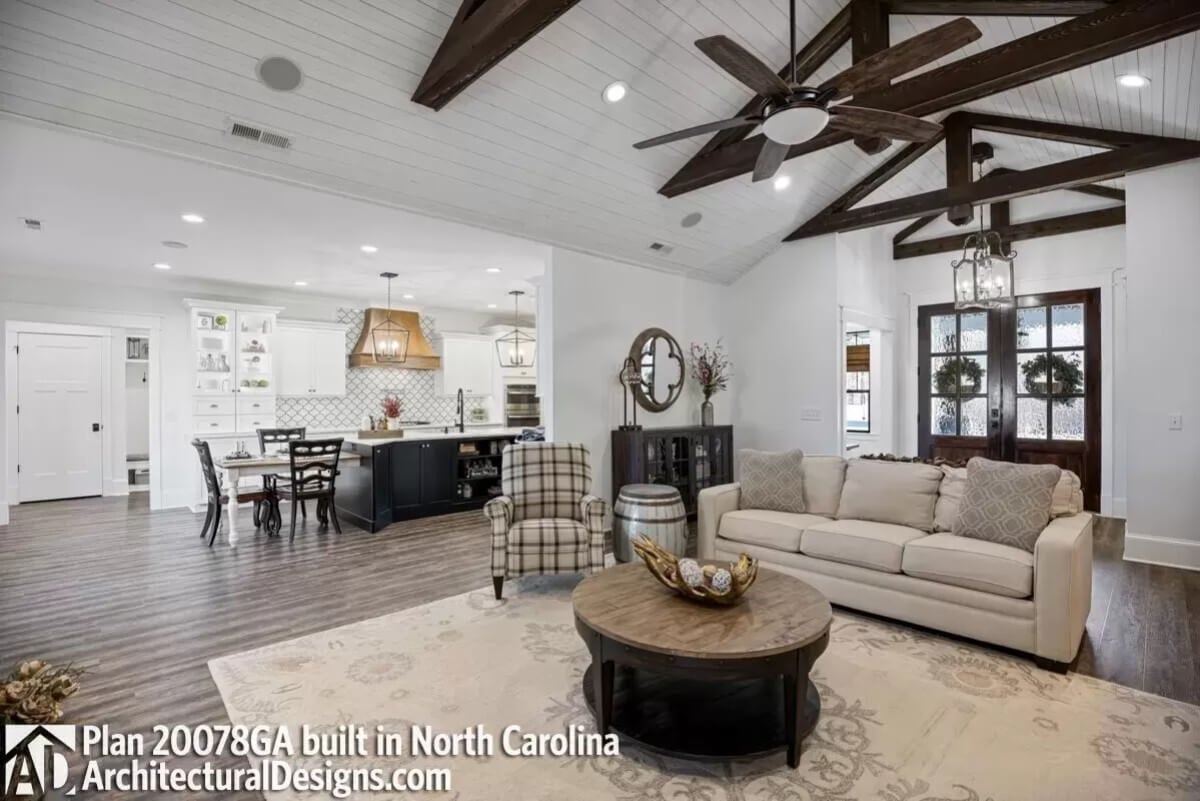
Kitchen
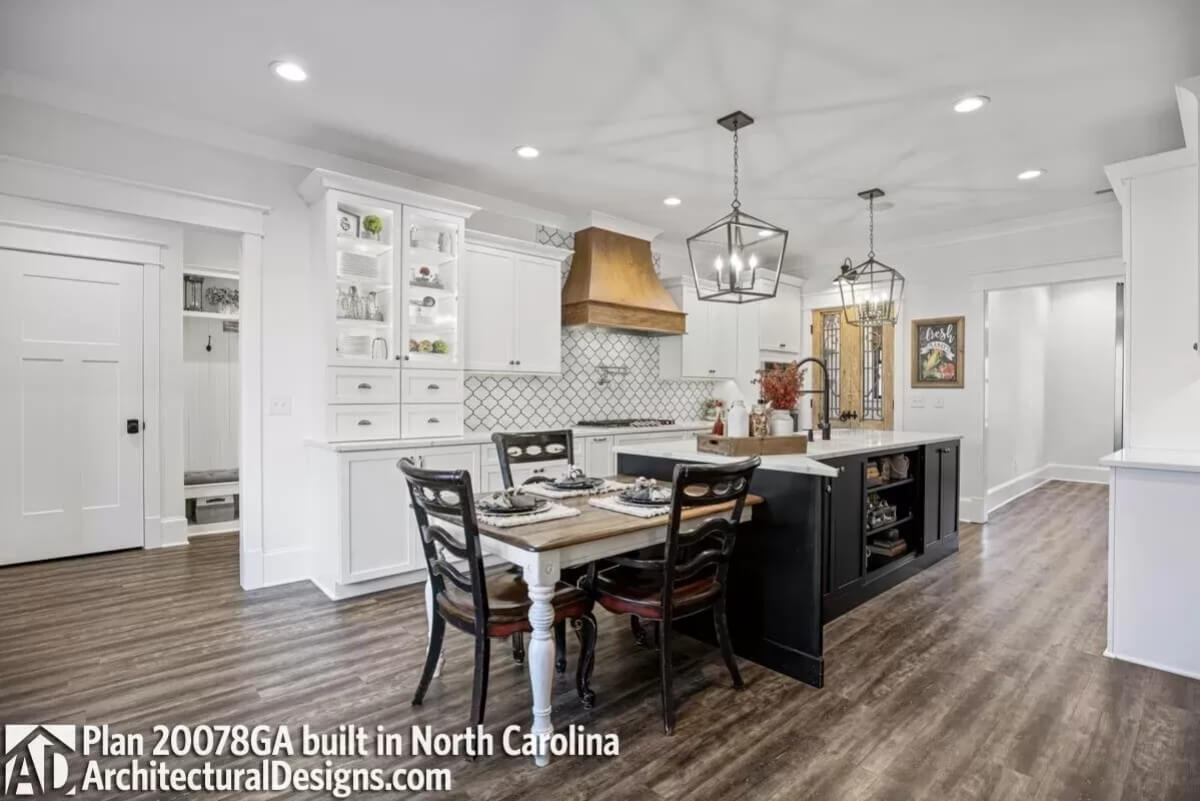
Kitchen

Pantry
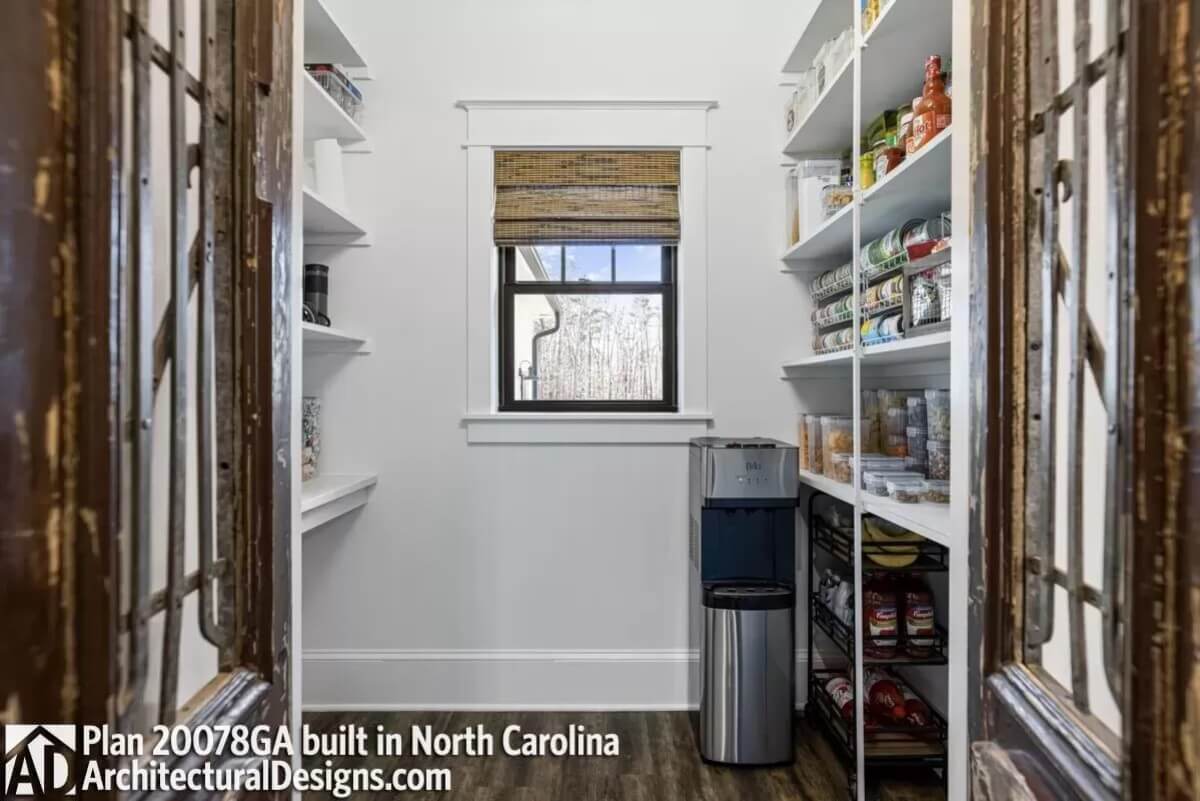
Mudroom
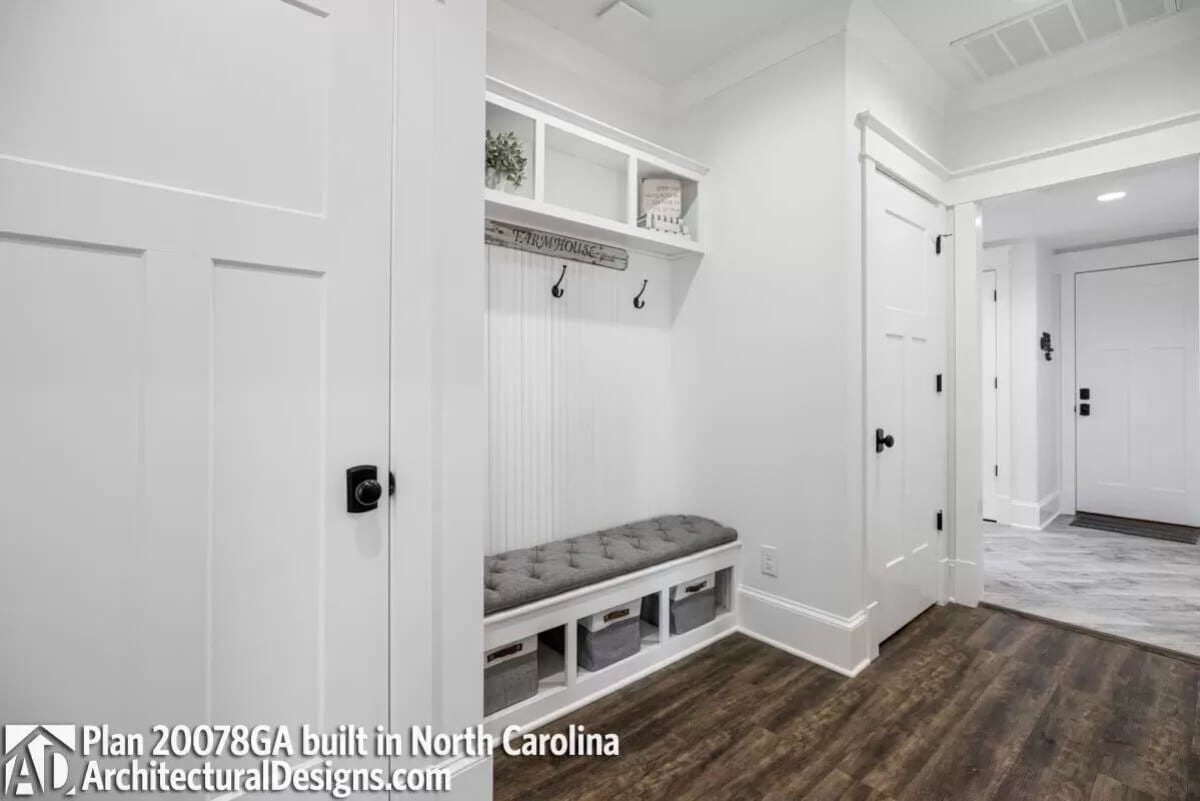
Laundry Room
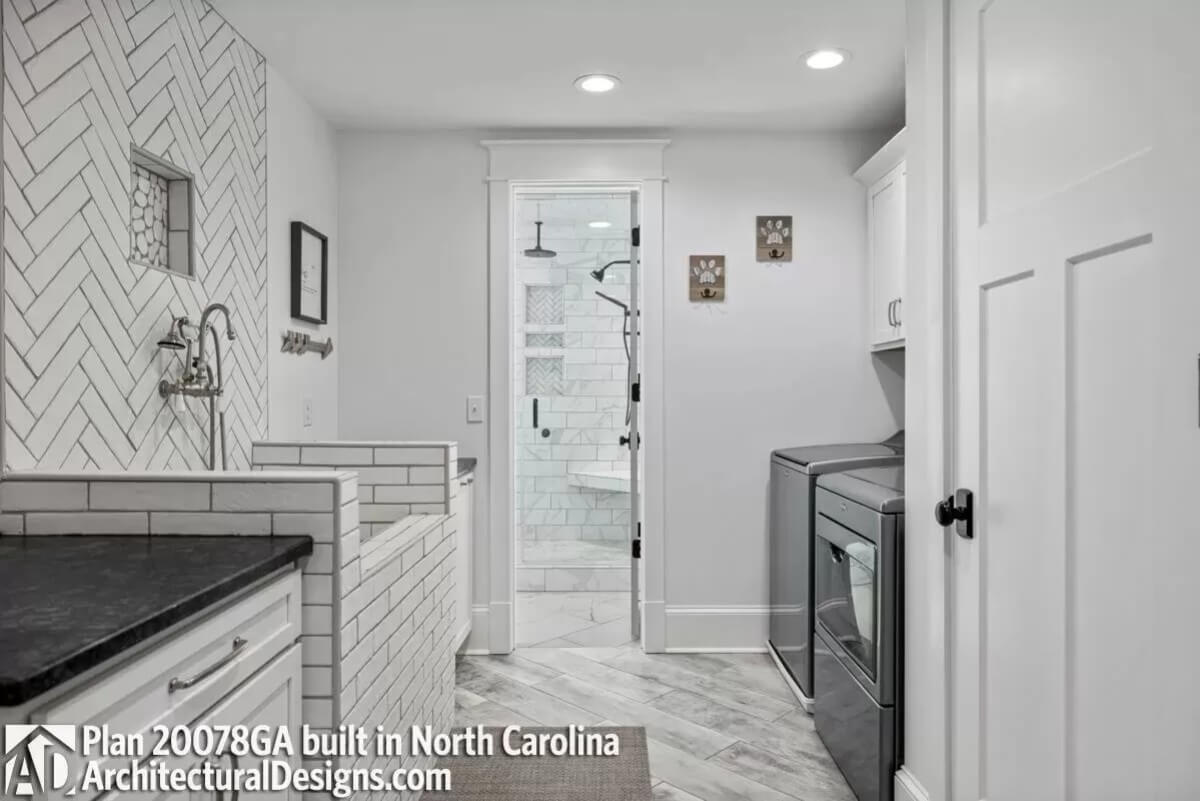
Primary Bedroom
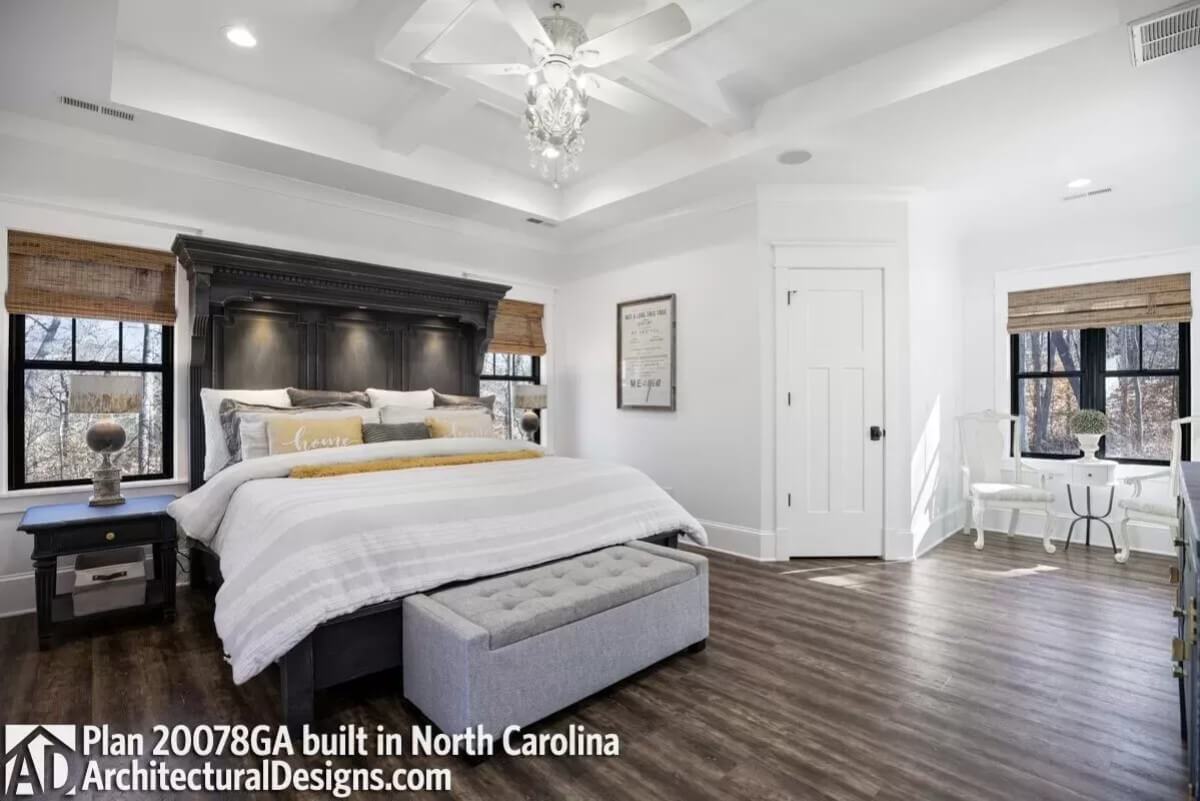
Primary Closet

Primary Bathroom
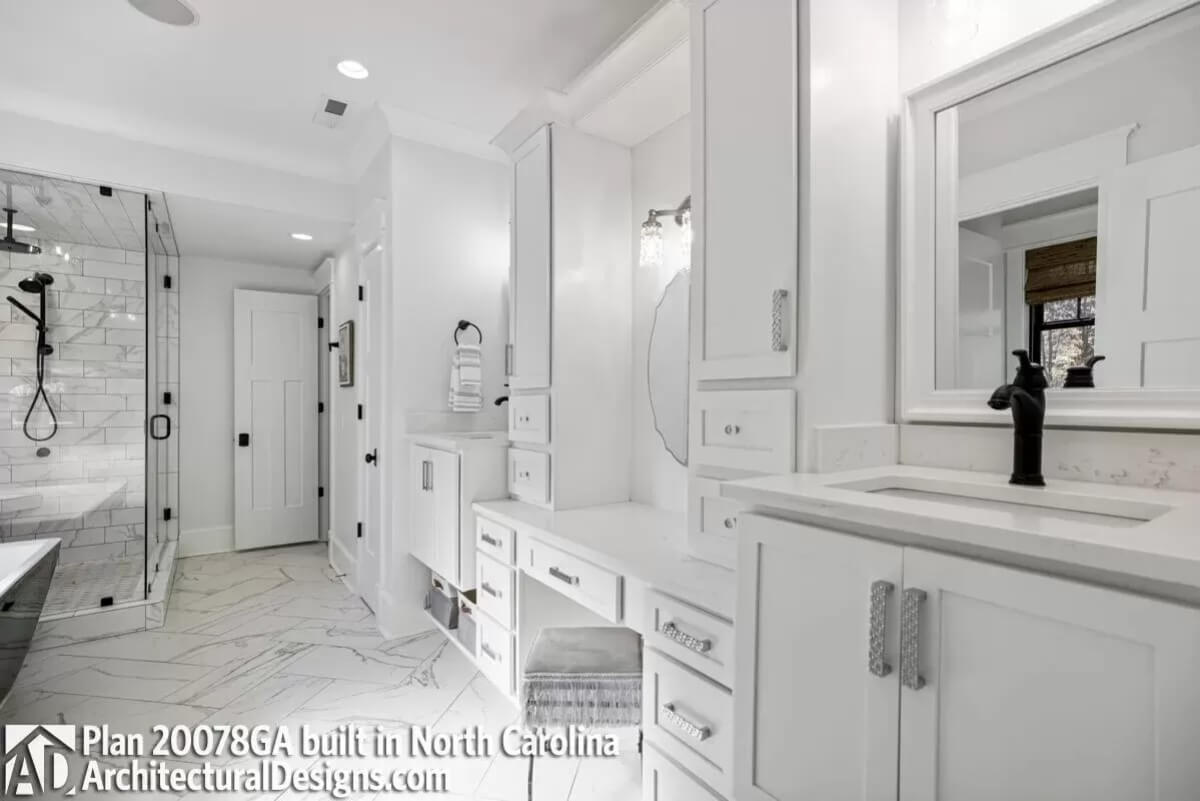
Primary Bathroom
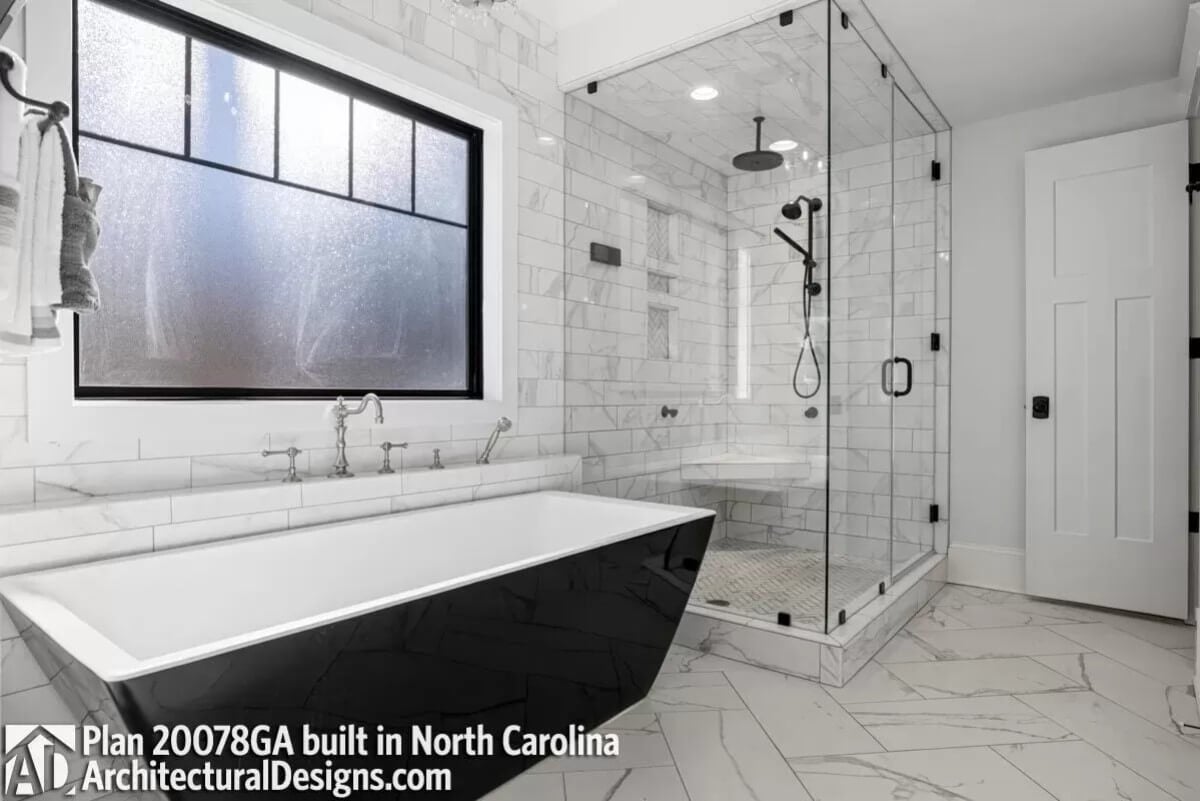
Primary Bathroom
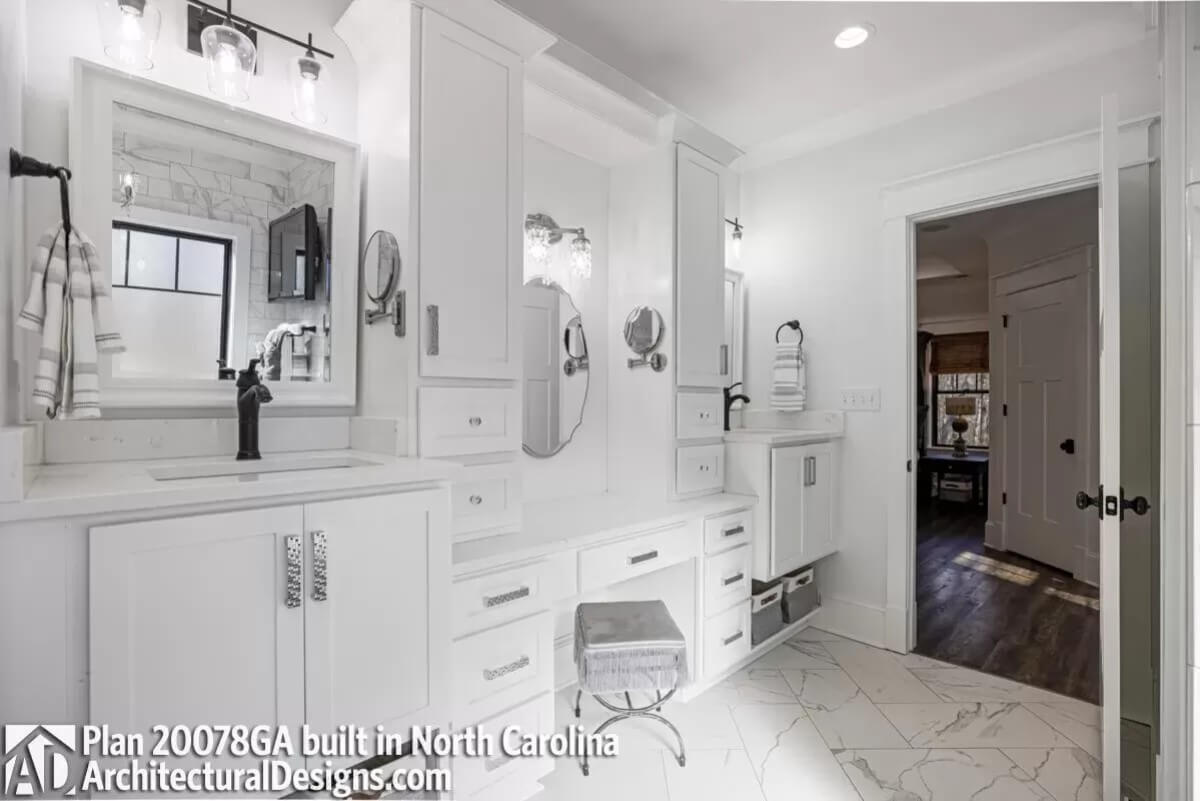
Bedroom
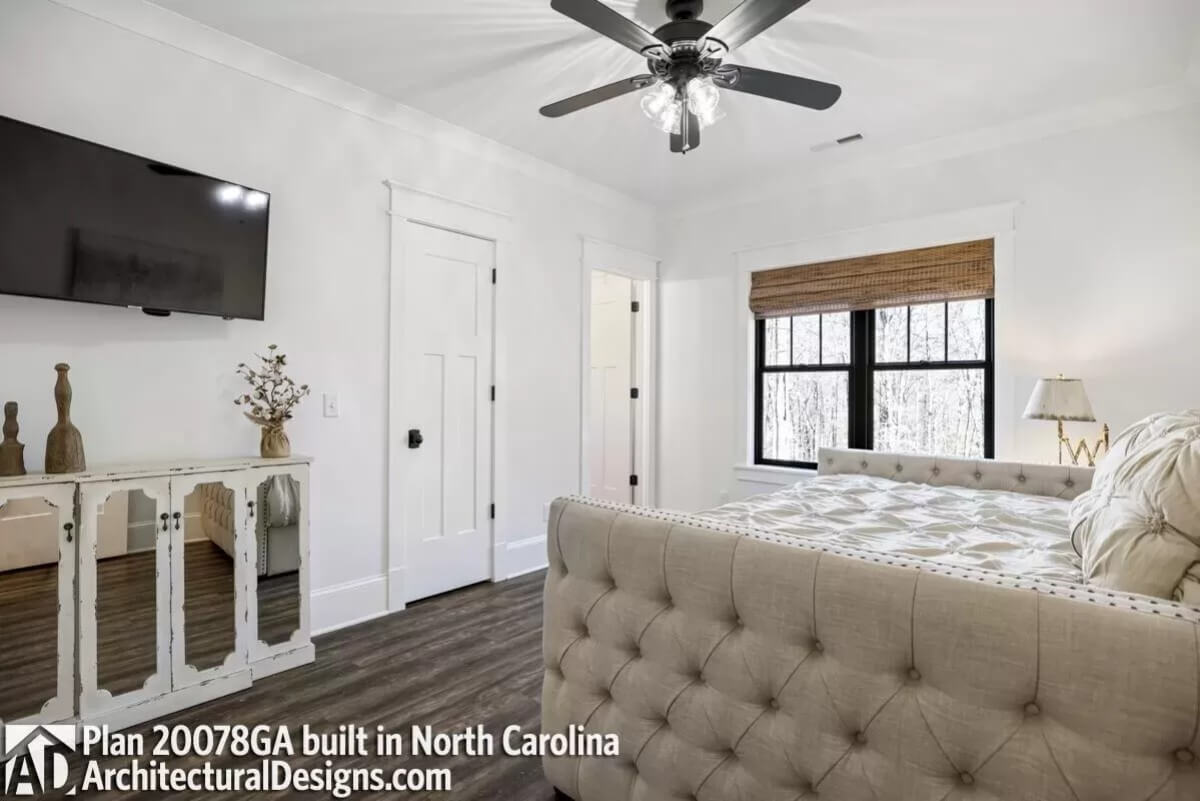
Bathroom
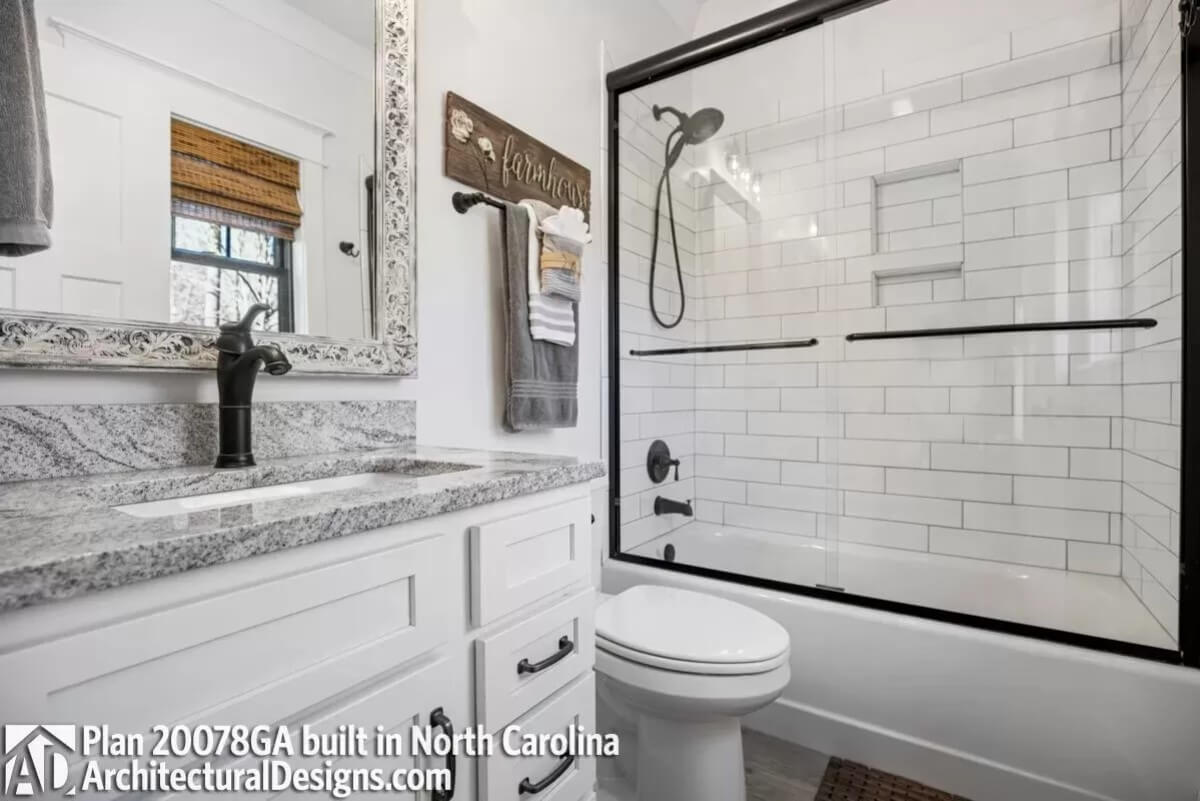
Bedroom
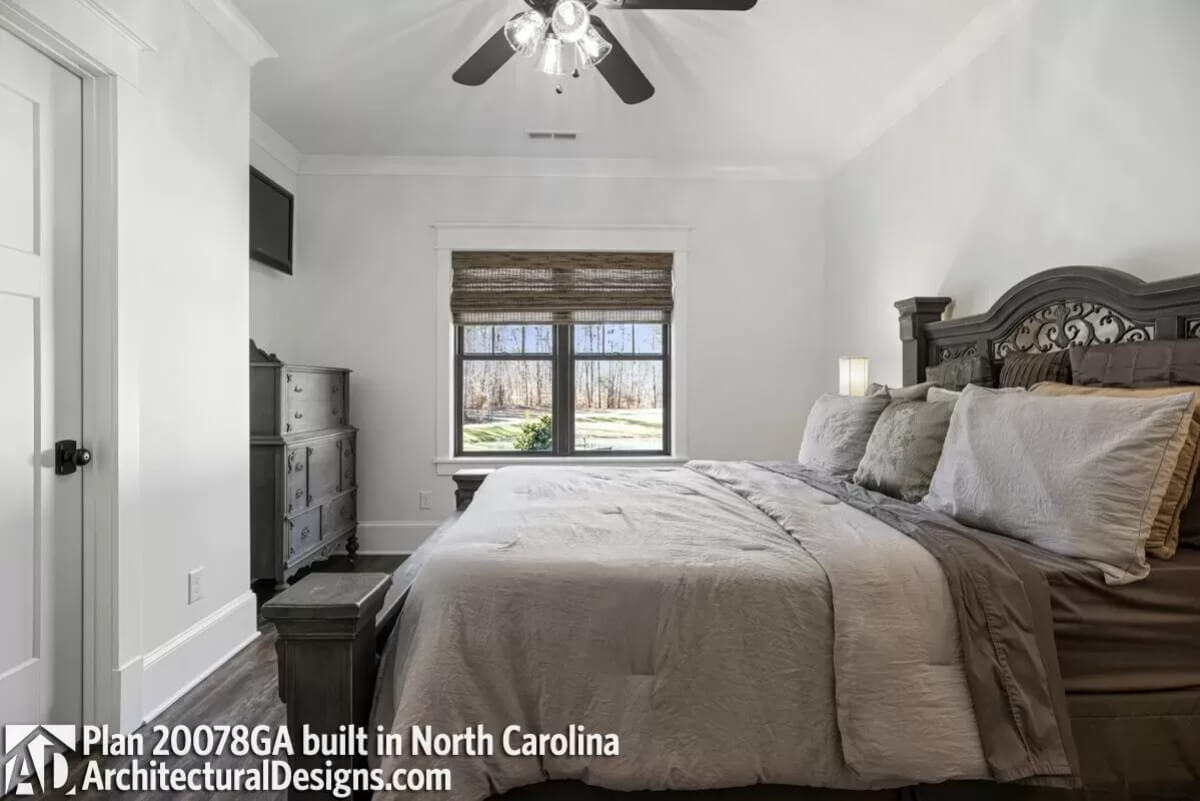
Bonus Room
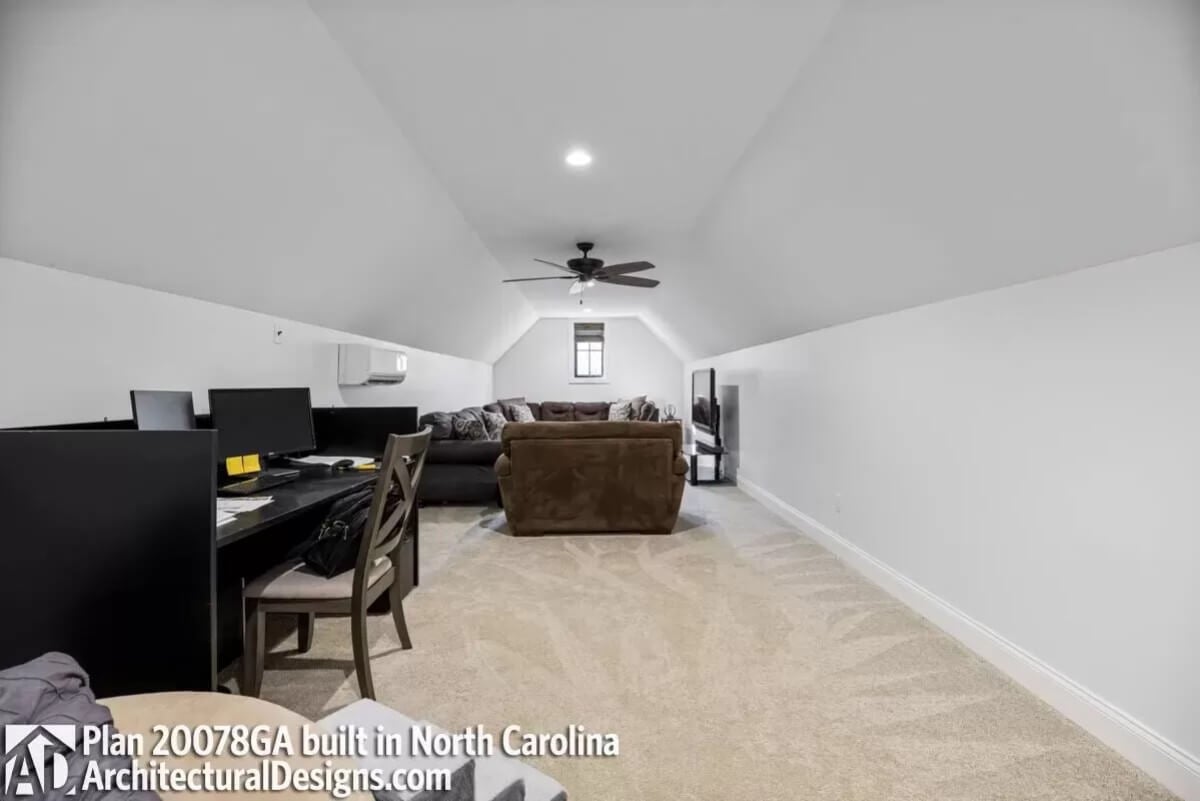
Recreation Room
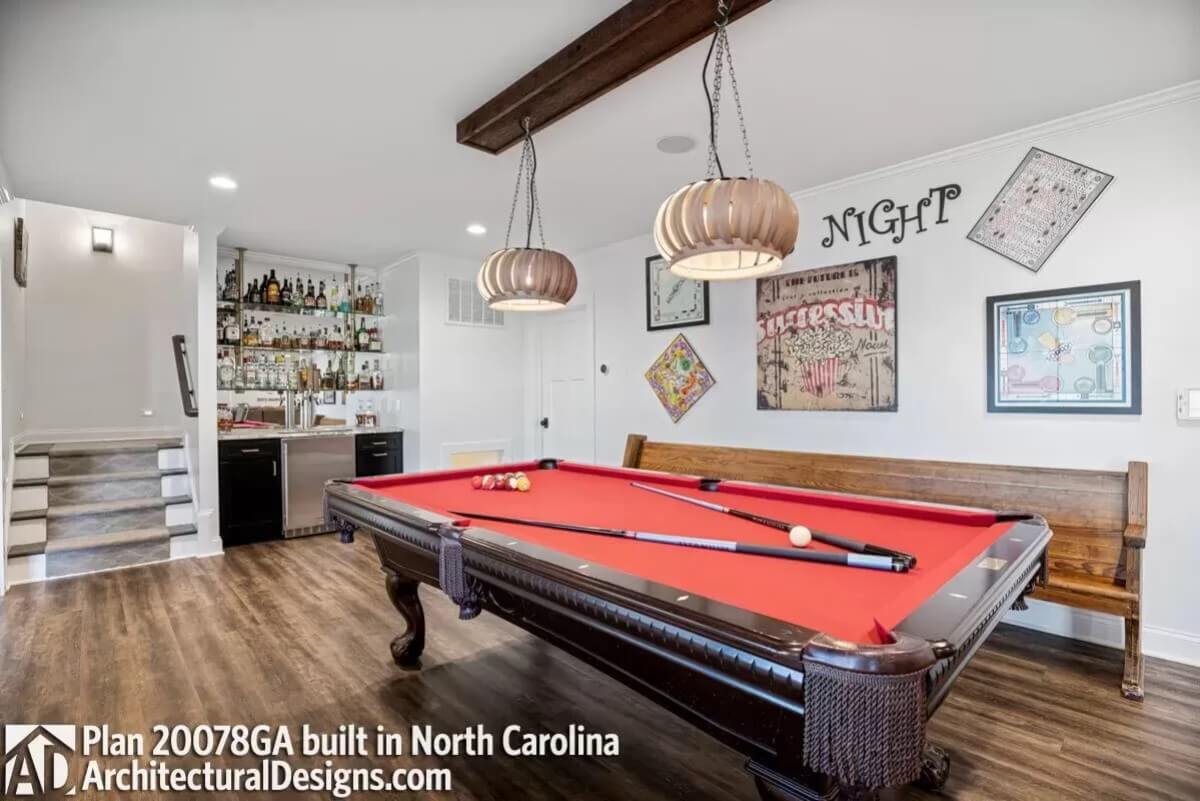
Office
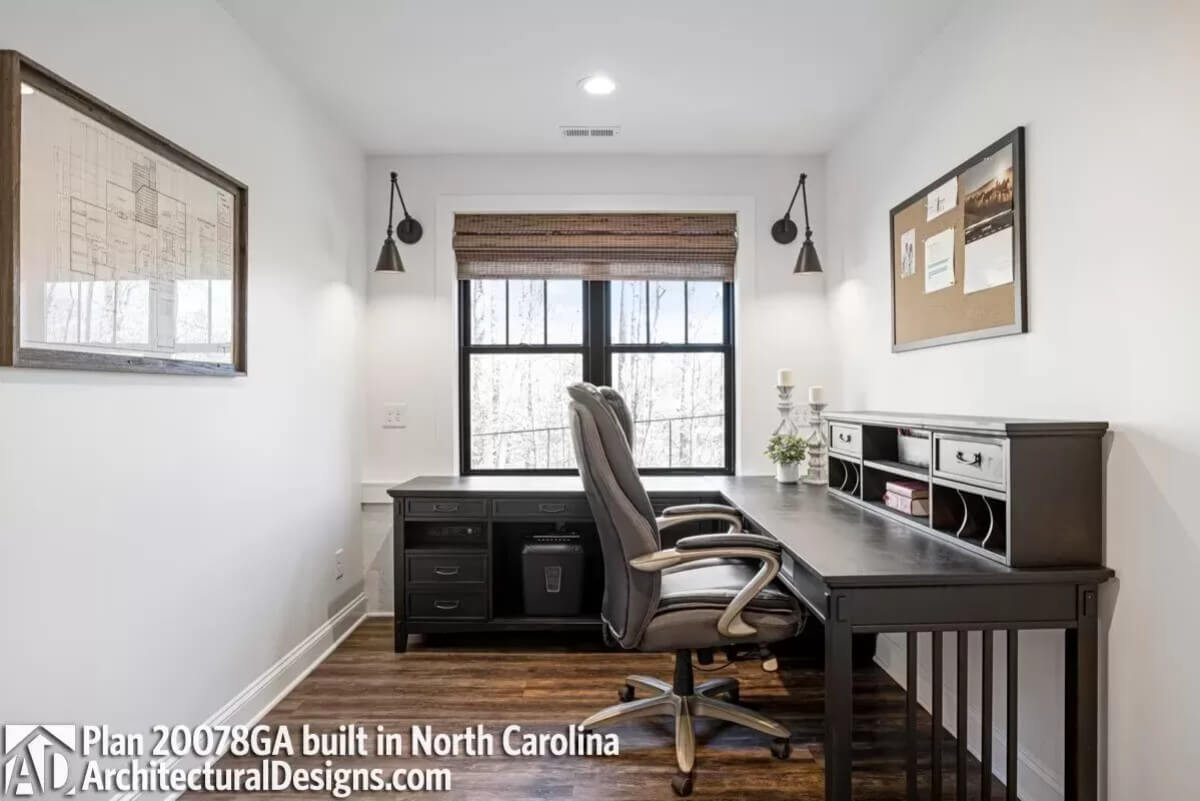
Gym
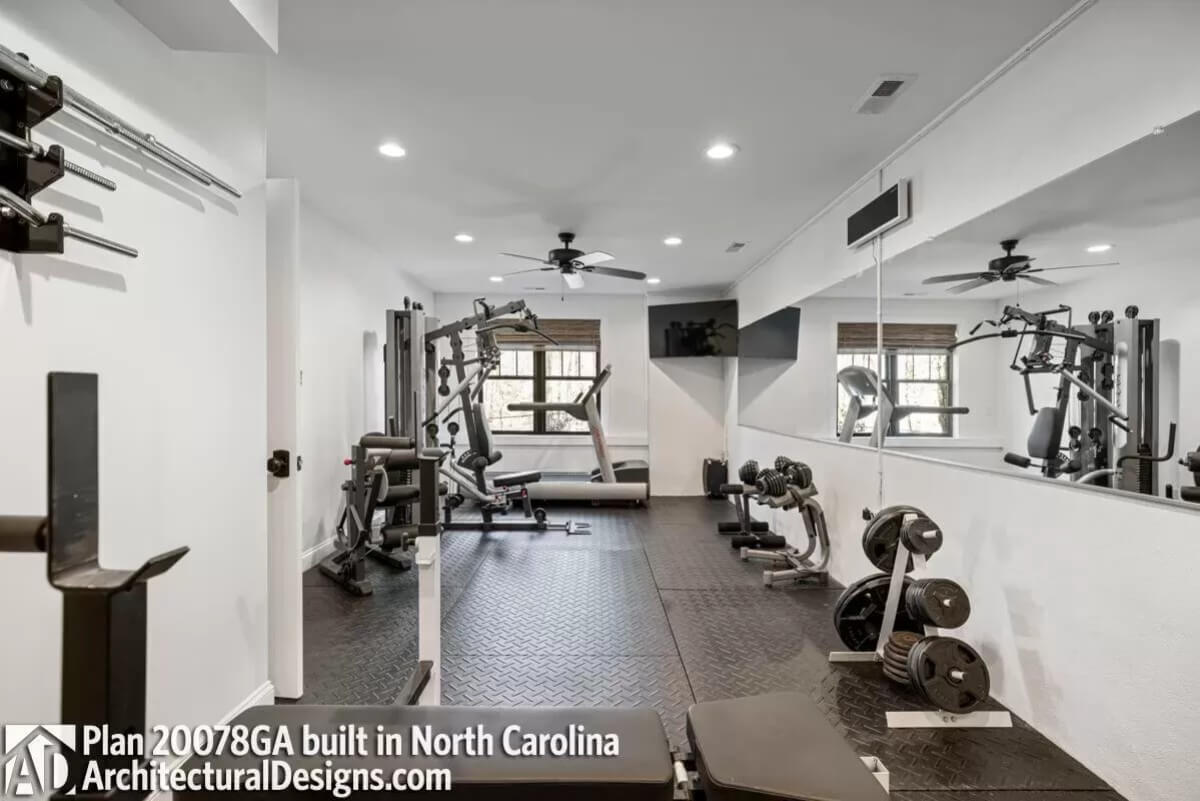
Basement
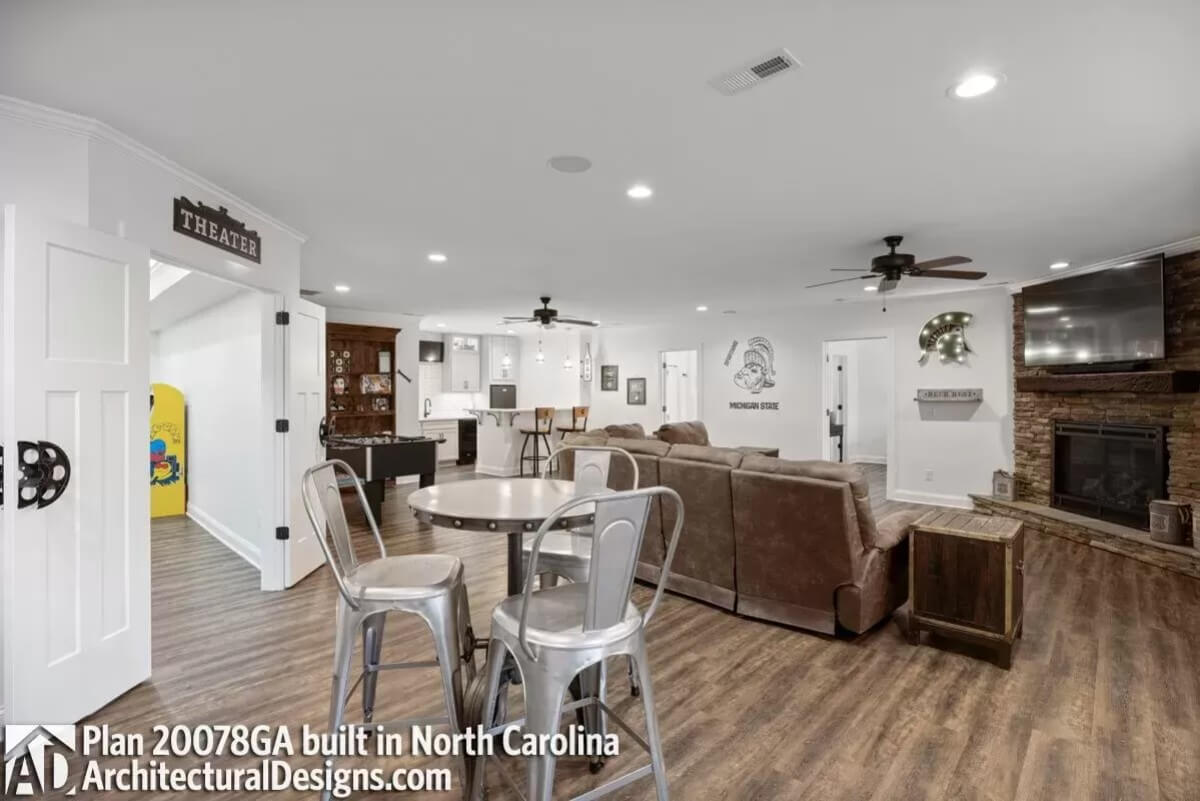
Outdoor Living Space
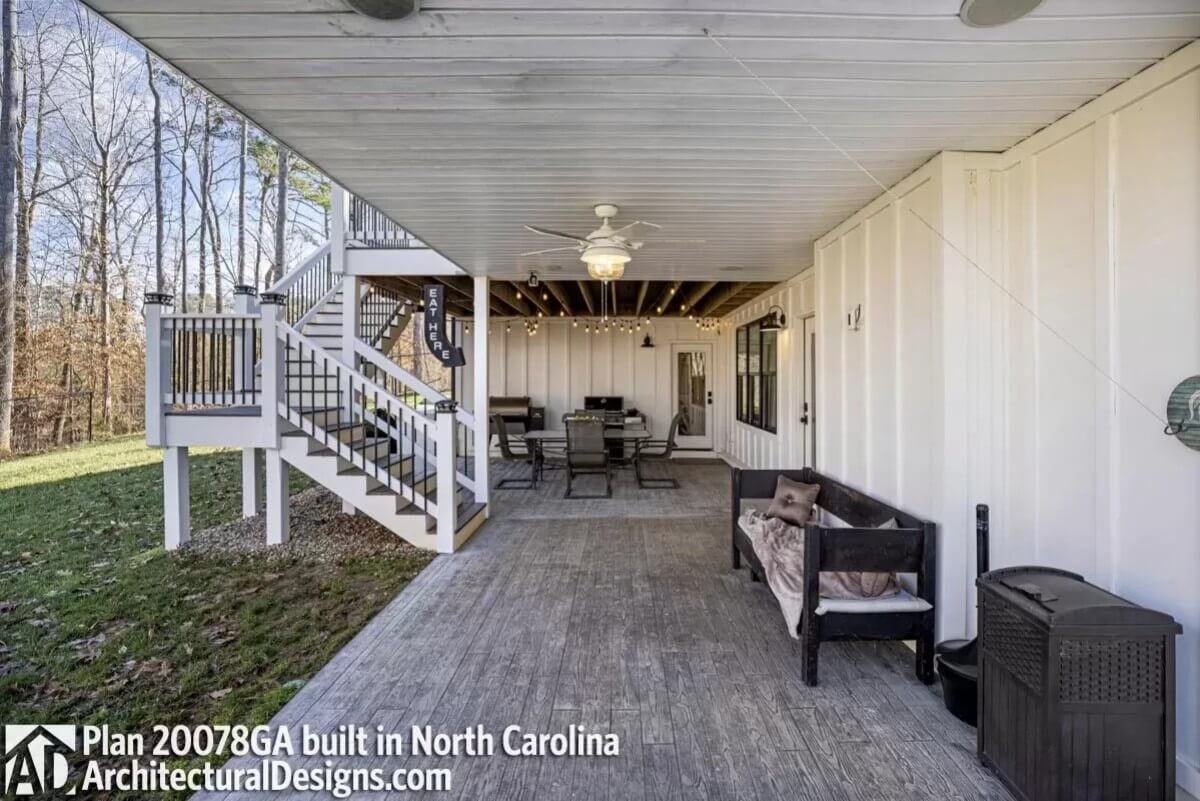
Details
This 4-bedroom ranch boasts an exquisite facade with its vertical and horizontal siding, stone accents, and gable rooflines adorned by decorative wood trims. It includes a welcoming facade and a 3-car side-loading garage that enters the home through the laundry room.
Inside, the foyer is flanked by the formal dining room and living room. It guides you into a cozy family room warmed by a fireplace. The family room seamlessly flows into a country kitchen and opens onto a screened porch, ideal for year-round enjoyment.
The primary suite is tucked away on the home’s rear for privacy. It has his and her closets, a spa-like bath, and private access to the screened porch. Two secondary bedrooms, each with its own bath and walk-in closet, lie across the home.
Designed for flexibility, this home includes an expansive bonus level and a finished basement. The basement features a boat garage, a large recreation room, a home theater, a game area, and a private in-law suite complete with a kitchenette and outdoor access—making it perfect for extended family or guests.
Pin It!
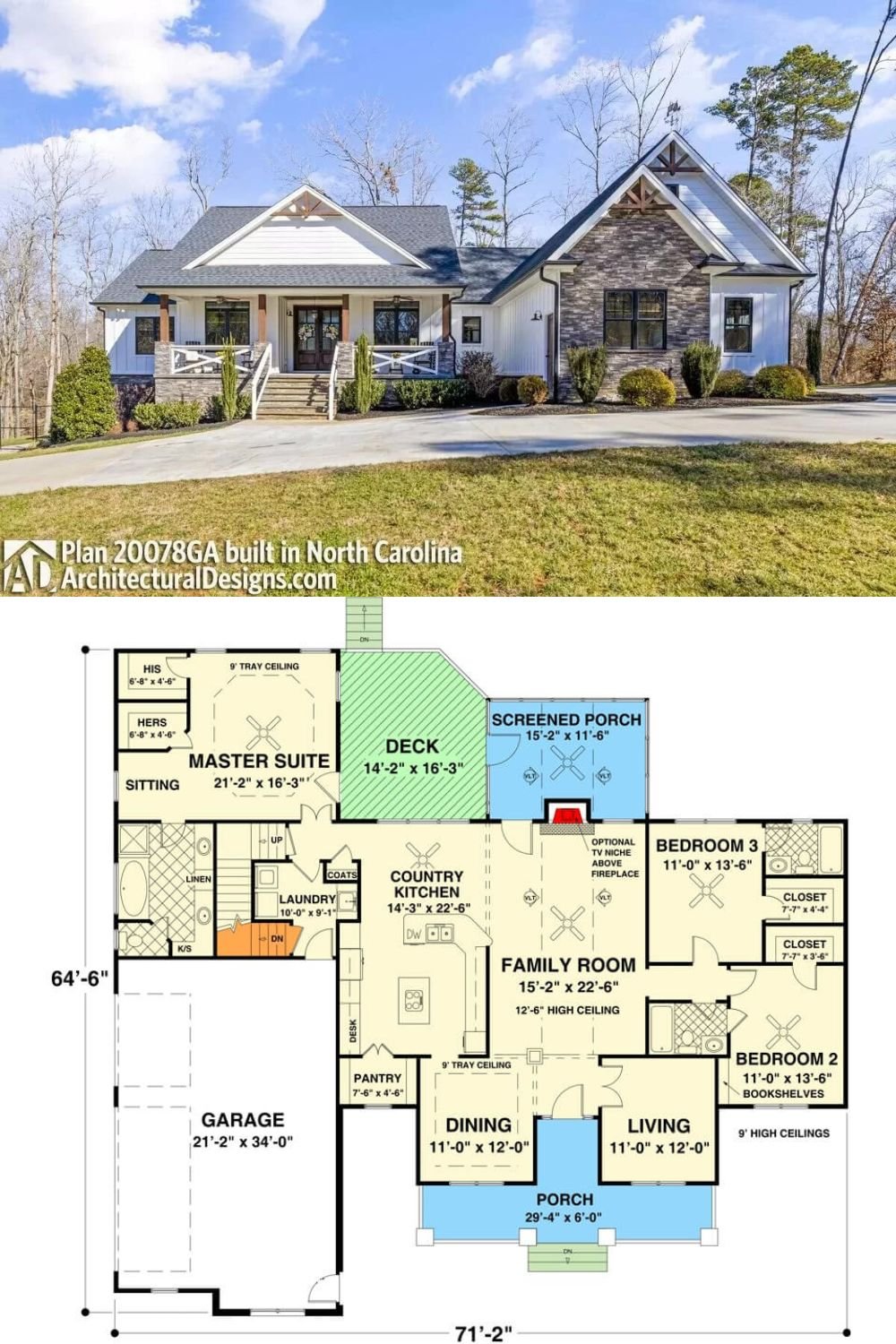
Architectural Designs Plan 20078GA


