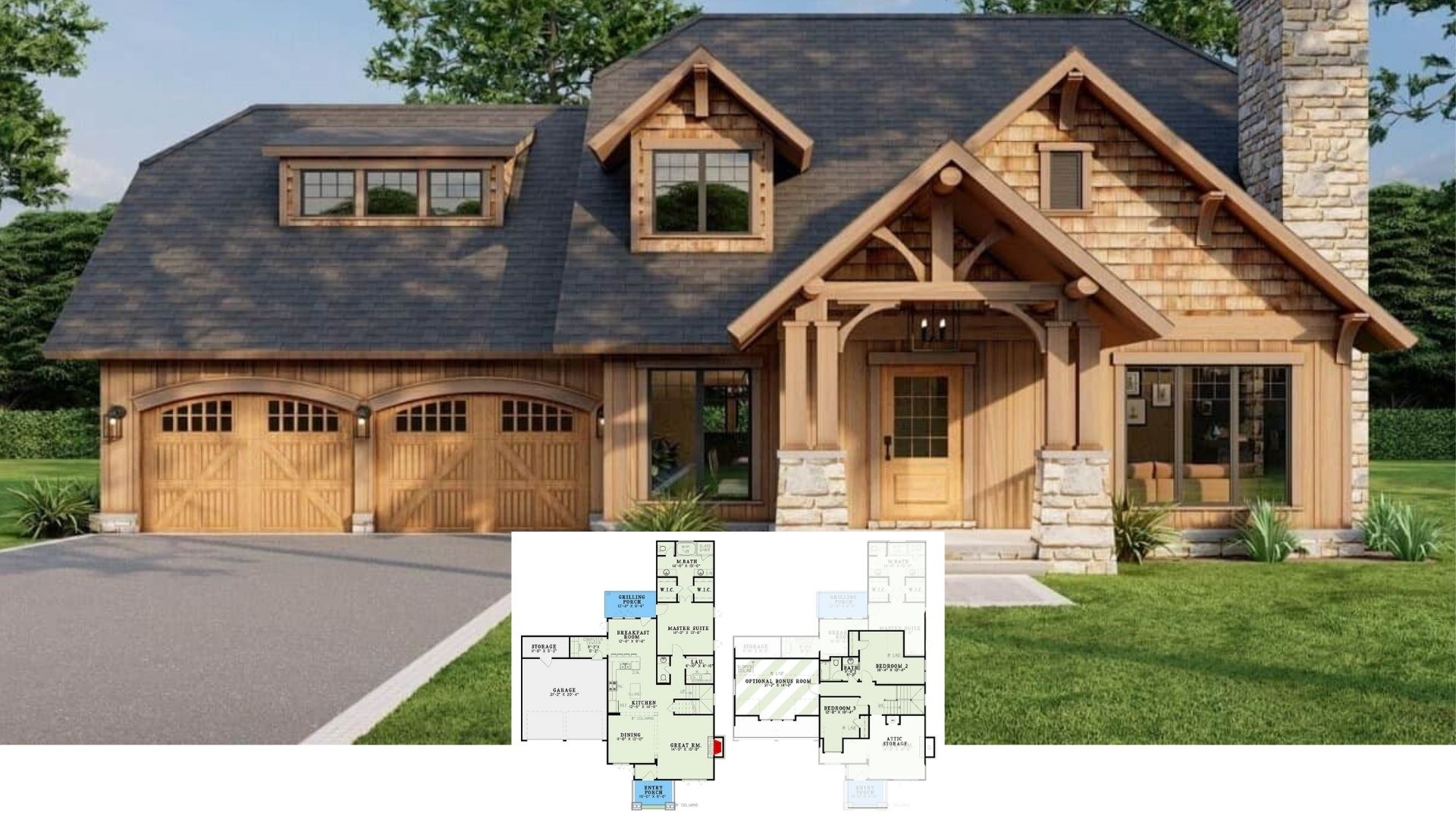
Specifications
- Sq. Ft.: 3,349
- Bedrooms: 4
- Bathrooms: 4
- Stories: 2
- Garage: 3
Main Level Floor Plan

Second Level Floor Plan

Front View

Foyer

Family Room

Family Room

Kitchen

Dining Room

Study

Bedroom

Bathroom

Balcony

Primary Bedroom

Primary Bathroom

Bonus Room

Covered Porch

Pool

Details
This French country-style home exudes timeless storybook charm with its stone and cedar shake siding, decorative gable trims, and striking stair tower that lends distinctive character. It includes an inviting front porch and an angled 3-car garage with a bonus room above, ideal for a rec room or a guest retreat.
As you step inside, a lovely foyer with a coat closet and an elaborate curved staircase greets you. It is flanked by the formal dining room and a flexible room that can serve as a study or a guest bedroom.
The family room, kitchen, and breakfast nook flow seamlessly in an open layout. There’s a fireplace for a cozy atmosphere and oversized doors at the back extend the entertaining space onto a covered porch and lanai.
The vaulted primary suite is located on the main level for added convenience. It comes with private porch access and a lavish bath with a garden tub, a separate shower, and a walk-in closet.
Upstairs, you’ll find two additional bedrooms and an optional game room with a connecting media room, perfect for movie nights or gaming.
Pin It!

The House Designers Plan THD-2325






