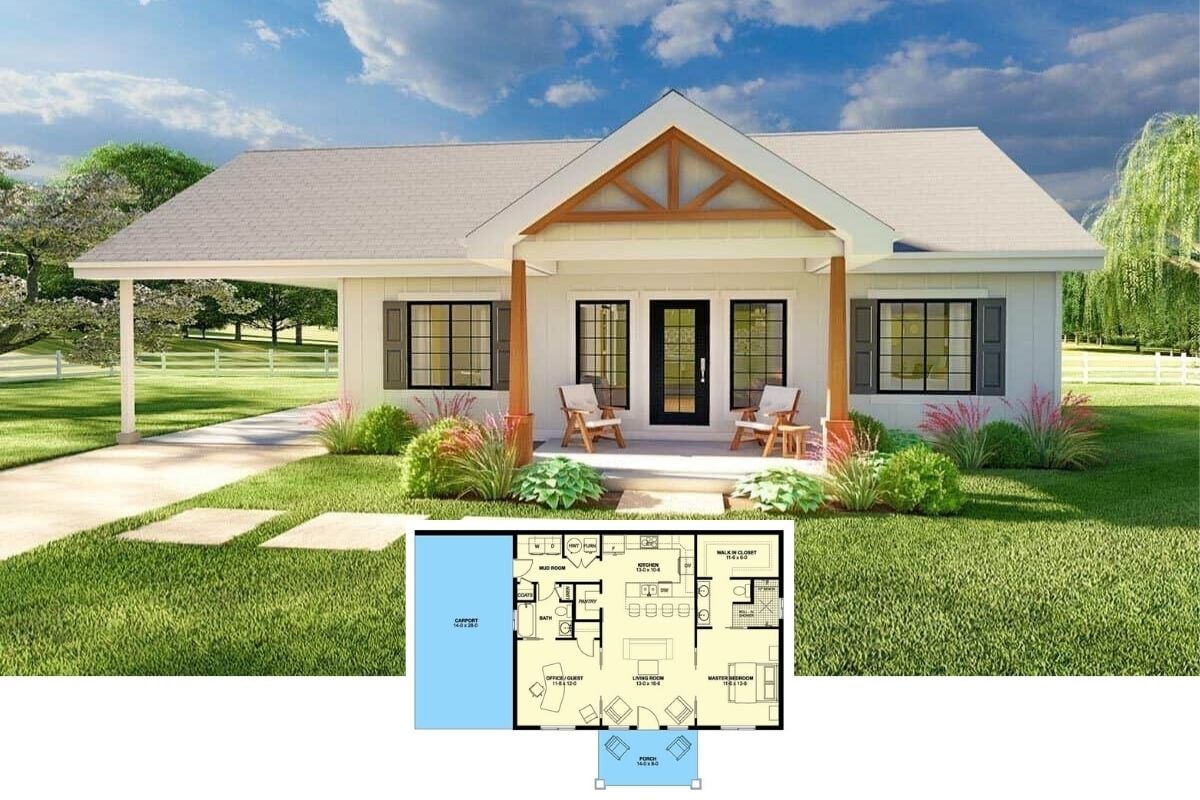
Specifications:
- Sq. Ft.: 4,489
- Bedrooms: 4
- Bathrooms: 4.5+
- Stories: 2
- Garage: 2
Welcome to photos and footprint for a 4-bedroom two-story luxury Georgian home. Here’s the floor plan:




This luxury Georgian home shows off an elegant aesthetic featuring red brick exterior, slim shutters, and a semi-circular front porch with a balcony on top. It has a convenient floor plan that promotes comfort and livable space.
The family can either enter the house via the side porch or the garage if coming from the parking. Both entries lead to the mudroom where you can leave your shoes, coats, and bags. The guests, on the other hand, are welcomed by the elegant front porch leading to the foyer that’s nestled in between the library and dining room.
The kitchen serves both the breakfast area and the formal dining room. It has a walk-in pantry and a breakfast bar for additional workspace or dining.
The primary suite is secluded on the right-wing for privacy. It offers an opulent bath and a spacious his and her walk-in closet. It has private access to the rear porch which is also accessible by the family room and study.
The upper level hosts three bedrooms, each with their own closets and baths. There’s also a laundry chute that connects the large future recreation room over the garage to the bedrooms.
Plan 32526WP












