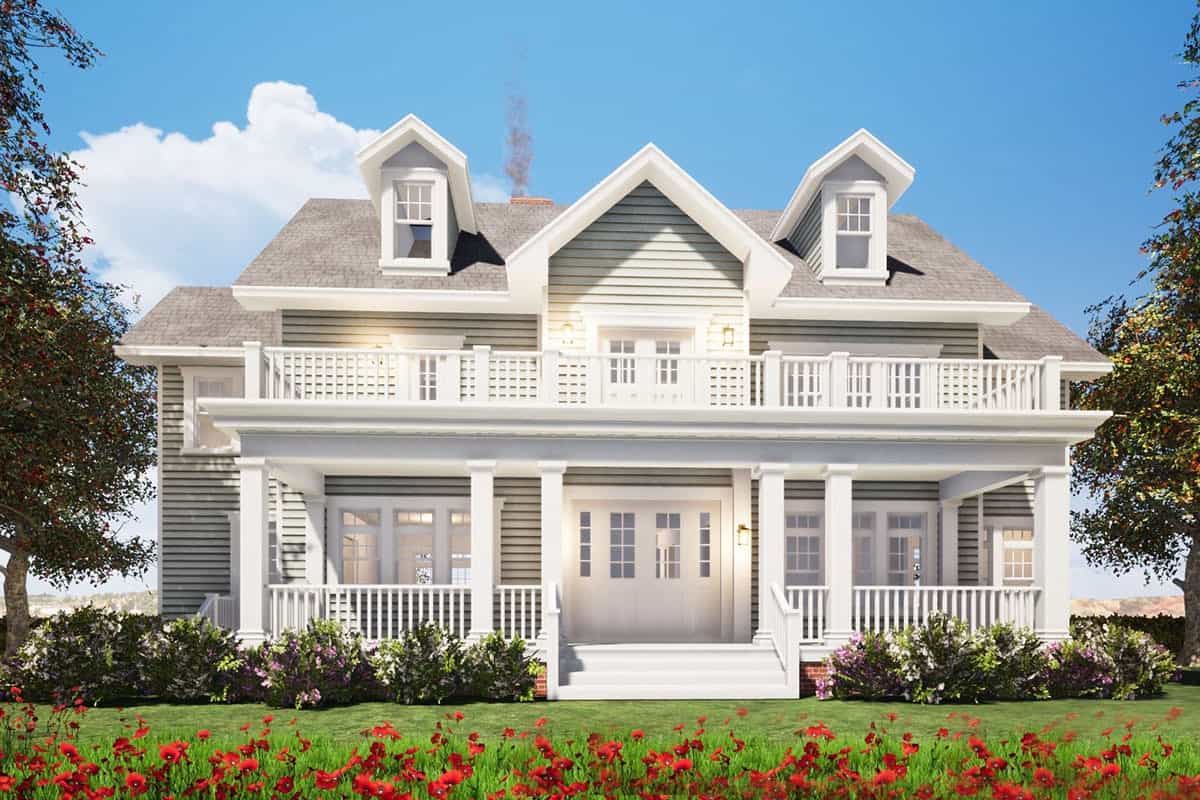
Specifications:
- Sq. Ft.: 3,347
- Bedrooms: 4
- Bathrooms: 4
- Stories: 2-3
- Garage: 3
Welcome to photos and footprint for a three-story 4-bedroom Georgian home. Here’s the floor plan:





A symmetrical Georgian home graced with gray exterior siding, a welcoming front porch, and gable roofs topped with alternating dormers and brick chimneys. It boasts a great flexible floor plan with a detached garage perfect for big or growing families.
The main level has an open layout surrounding the two-story foyer with coat storage and a grand staircase. The left side wing consists of a living room and billiard area connected by the home office while the opposite wing is where the family room resides. It flows into the music room, kitchen, and dining area which has access to the large outdoor space.
Upstairs are three bedroom suites and a fourth bedroom which can be used as a guest room or a baby nursery. This room along with the primary suite has private access to the sundeck where you can enjoy serene views and fresh air.
The third level or attic contains a large flexible space that can be turned into a playroom, storage, or anything you may think of.
Plan 44040TD















