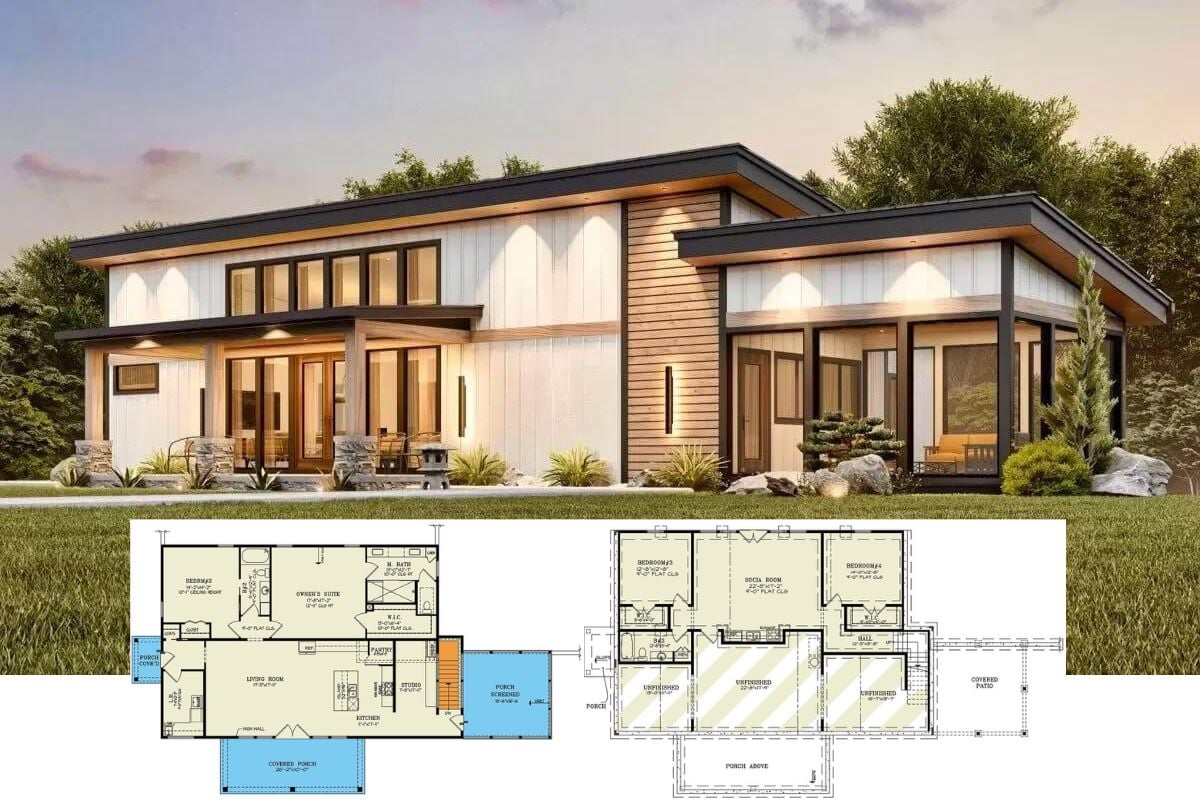Welcome to this enchanting Craftsman home, spanning 3,195 square feet across two stories. With three generously sized bedrooms and three and a half luxurious bathrooms, this residence is a perfect blend of comfort and elegance. Its timeless design features an inviting front porch, a warm stone facade, and double gables that enhance its architectural appeal.
Craftsman with Double Gables and Hidden Garage

This home epitomizes Craftsman architecture, notable for its emphasis on natural materials, intricate details, and harmonious integration with the surrounding landscape. From the sheltered entryway to the cleverly integrated garage and thoughtfully arranged landscaping, every element is designed to capture the essence of Craftsman charm.
Explore the Flow: This Craftsman Floor Plan Combines Tradition and Functionality

This craftsman-style floor plan showcases a thoughtful layout prioritizing comfort and function. The heart of the home features a sprawling great room with a cathedral ceiling, seamlessly connected to the spacious kitchen and dining areas. The master suite offers privacy, tucked away with its own luxurious bath. Strategically placed porches provide ample opportunities for outdoor enjoyment, while the screened porch ensures bug-free relaxation. The integrated garage extends the home’s functionality without altering its appealing facade.
Buy: Donald A. Gardner – Home Plan # W-5005
Versatile Lower Level with Rec Room and Covered Patio Access

This basement floor plan offers an array of possibilities with its spacious rec room as the centerpiece. Flanking the rec room are two generously sized bedrooms, each boasting direct access to a full bathroom, ideal for guests or family members. The real highlight is the seamless transition to the expansive covered patio—perfect for entertaining or enjoying quiet outdoor moments. Additional storage and a mechanical room enhance functionality, while an optional guest suite adds flexibility to accommodate more guests or to use as a private office space.
Buy: Donald A. Gardner – Home Plan # W-5005
Stone Detailing and Copper Accents Highlight This Craftsman Design
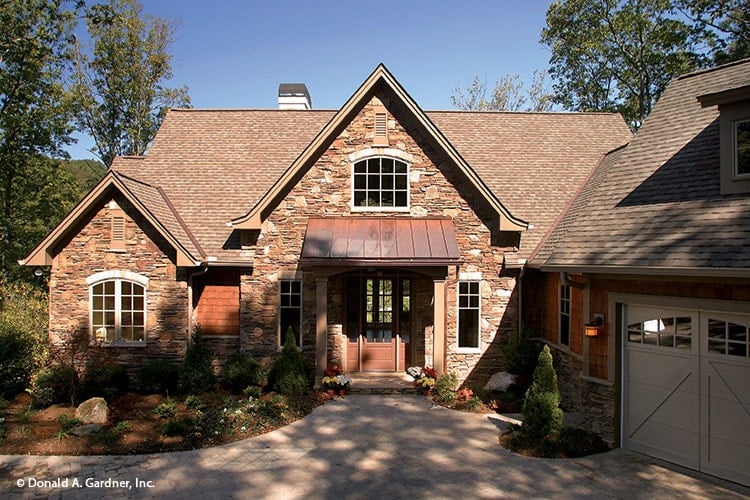
This craftsman home stands out with its striking stone facade and delicate copper awning above the entryway, inviting you in. The arched window adds a touch of elegance to the robust exterior, creating a harmonious blend of strength and charm. Notice how the varied rooflines and gables contribute to the intricate design, ensuring each angle of the house captures your interest. Surrounded by thoughtfully arranged landscaping, this home fits seamlessly into its natural setting, embodying the craftsman ethos of merging architecture with nature.
Embrace Outdoor Living with This Craftsman’s Wraparound Porch
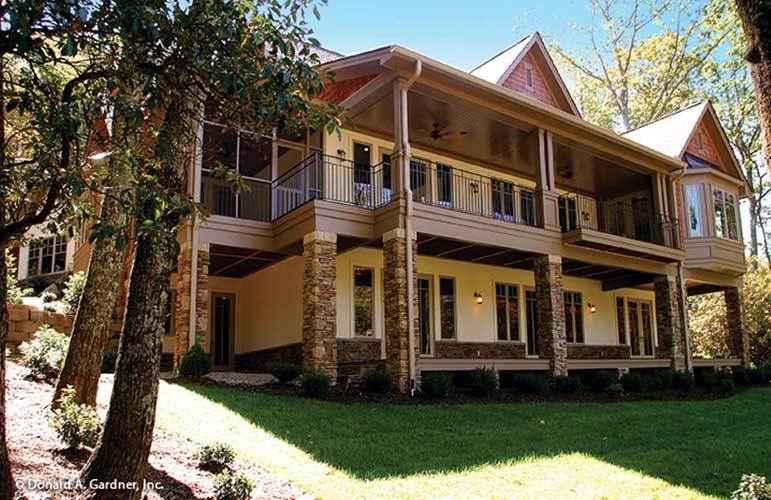
This stunning craftsman home showcases a striking wraparound porch that invites you to savor the outdoors from every angle. Elevated by robust stone pillars, the porch blends elegance and practicality, providing ample space for relaxation and entertainment. The upper-level screened area ensures comfort in any weather. With its mix of rustic stone and warm wood tones, this design seamlessly integrates with the lush surrounding landscape, making it the perfect backdrop for serene living.
Craftsman Living Room with a Towering Stone Fireplace
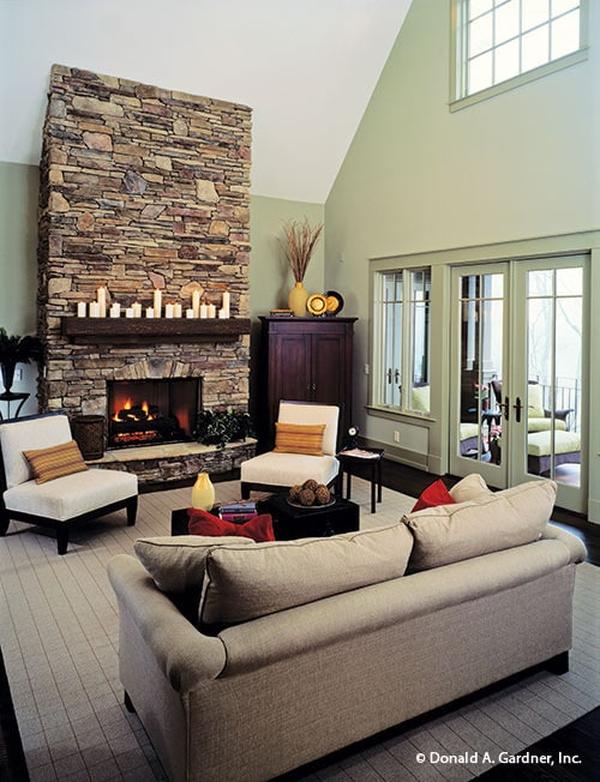
This Craftsman-inspired living room draws attention with its towering stone fireplace, creating a focal point that’s both grand and welcoming. The natural stone extends to the ceiling, anchoring the room with its earthy texture. Soft, neutral furnishings complement the setting, encouraging relaxation and conversation. Expansive windows flood the space with light, while subtle wood accents highlight the Craftsman’s dedication to fine craftsmanship and material authenticity.
Stunning Stone Fireplace with a Candle-Laden Mantel
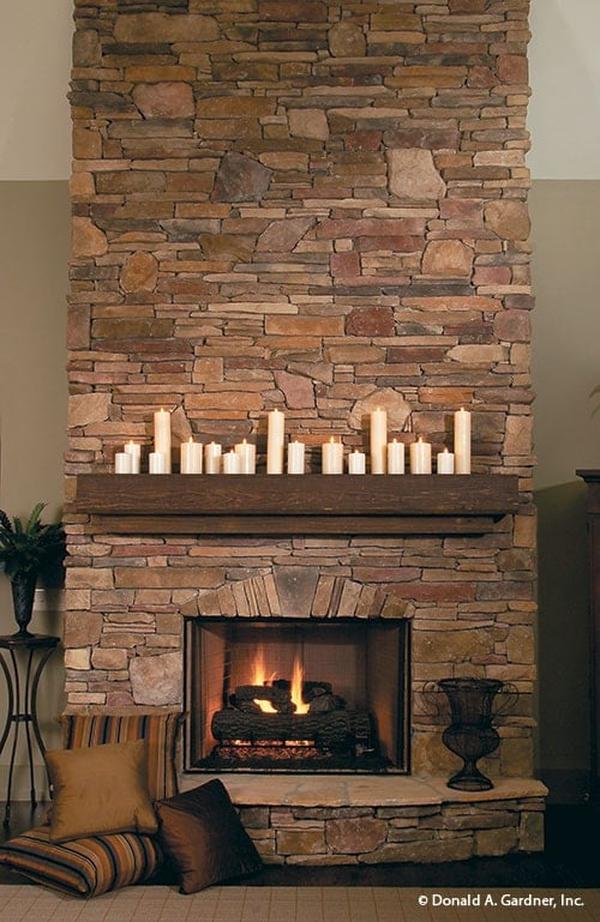
This Craftsman-inspired living room highlights a stunning stone fireplace that stretches from floor to ceiling, creating a powerful focal point. The rough-hewn stone adds texture and warmth, complementing the earthy tones of the room. Atop the sturdy wooden mantel, an array of candles introduces a soft glow, enhancing the fireplace’s inviting ambiance. The decor, including cozy pillows and a rustic stool, ties the room together with comfort and elegance, embodying the Craftsman style’s dedication to natural materials and craftsmanship.
Mixed-Tone Backsplash Adds Depth to This Craftsman Kitchen
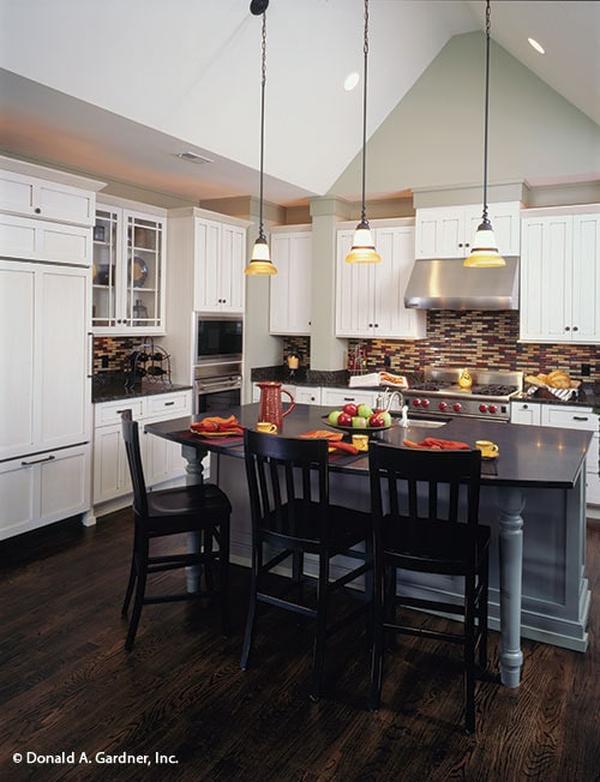
This Craftsman kitchen is both functional and stylish, featuring a stunning mixed-tone tile backsplash that adds visual intrigue. The crisp white cabinetry contrasts beautifully with the deep-toned wood floors and dark countertops, while pendant lights provide a warm glow over the central island. The layout seamlessly blends modern appliances with traditional Craftsman details, creating a space that’s both contemporary and timeless. The high ceiling enhances the room’s sense of space, making it an ideal setting for both cooking and gathering.
Notice the Pendant Lighting Over This Classic Craftsman Kitchen Island

This kitchen embraces the Craftsman style with its white cabinetry and contrasting dark countertops. The centerpiece, a sturdy island with a deep-toned surface, encourages gatherings. Above, pendant lights provide a warm, inviting glow. The mixed-tone tile backsplash adds a pop of color, complementing the sleek stainless-steel appliances. This blend of practicality and style reflects the Craftsman’s dedication to craftsmanship and design.
Dining Room with Built-In Cabinetry and Sophisticated Lighting
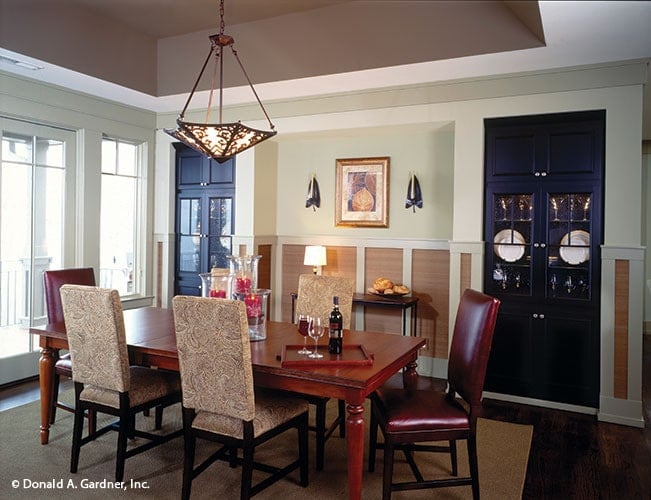
This dining room exudes a refined Craftsman style, highlighted by built-in cabinetry with glass paneling, perfect for showcasing dinnerware or collectibles. The dark cabinets contrast beautifully against soft wall tones, adding depth to the room. A wooden dining table, surrounded by upholstered chairs, invites gatherings and meals. The elegant pendant light above adds a touch of warmth, accentuating the traditional yet sophisticated ambiance. Natural light filters through large windows, complementing the inviting setting and enhancing the atmosphere.
Notice the Nook with its Rounded Window Design

This intimate Craftsman-style dining nook is framed by expansive windows, offering splendid views of the surrounding landscape. The round table, set against soft, neutral walls, encourages a relaxed dining experience. Adjacent, a simple office space embodies practicality, with a rattan chair and sleek desk adding contrast against the rich, dark wood floors. A leafy plant introduces a touch of nature, harmonizing the indoor space with the lush garden visible just outside. The blend of functionality and aesthetics captures the essence of Craftsman charm.
Warm Craftsman Bedroom with Tray Ceiling and Rich Wood Floors

This inviting bedroom embodies the Craftsman style with its rich, dark wood floors and a tray ceiling adding architectural interest. The room centers around a woven bed frame, accented by plush pillows and a soft bench at the foot. Flanking the bed are elegant wooden side tables, topped with matching lamps that provide a gentle glow. Large windows frame the space, letting natural light illuminate the cozy nook where a comfortable sofa awaits. The overall design blends warmth and sophistication, making it an ideal retreat.
Take a Look at the Granite Countertops in This Bathroom
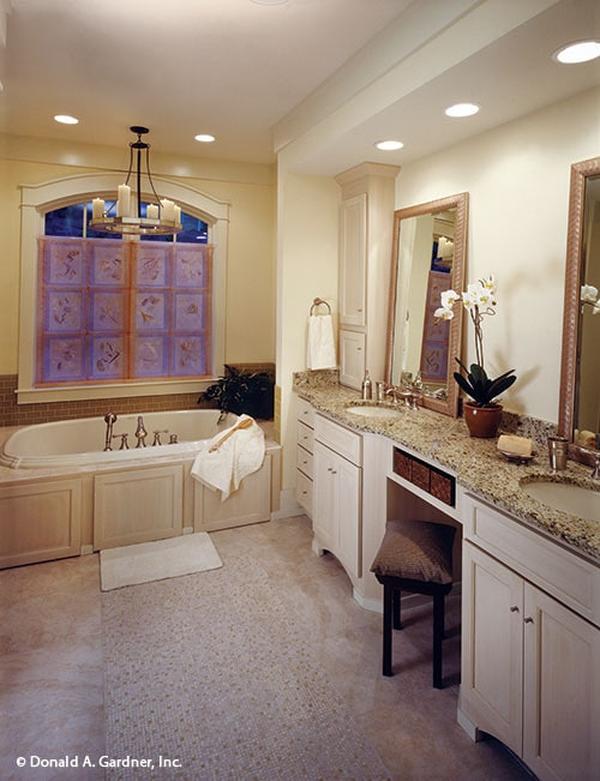
This sophisticated bathroom showcases a sleek granite countertop extending across dual vanities, marrying style with functionality. A luxurious soaking tub is framed by custom cabinetry, creating a serene retreat. The focal point is a playful frosted window with delicate motifs, adding privacy and artistic flair. Soft lighting from a chandelier and recessed ceiling lights ensures a warm ambiance, while a subtle orchid accentuates the spa-like atmosphere. This blend of elegance and practicality embodies a refined approach to modern bathroom design.
Check Out the Built-In Storage in This Craftsman Living Room

This Craftsman living room combines functionality with style, featuring built-in wooden cabinetry that adds ample storage without compromising aesthetics. The warm wood tones blend harmoniously with the neutral carpet and softly colored walls. A comfortable seating arrangement, including a plush armchair and a cozy sofa, encourages relaxation. The room is bathed in natural light from the expansive glass doors, which also provide access to outdoor spaces. Thoughtfully placed decor and a leafy plant contribute to a welcoming atmosphere, capturing the essence of Craftsman design.
Unwind in This Stylish Nook with a Chic Chaise Lounge

This cozy nook features a sleek chaise lounge perfectly nestled near expansive, Craftsman-style windows. The rich wood flooring adds warmth, while the soft golden tones of the walls create a harmonious backdrop. A tall, slender floor lamp provides soft lighting, enhancing the room’s tranquil ambiance. Stacked wicker baskets introduce a touch of texture and additional storage, making this a comfortable spot for reading or relaxation.
Take in the View from This Craftsman Balcony with Comfortable Seating

This inviting Craftsman balcony offers a serene retreat with its comfortable wicker seating and soft cushions. The rich wood flooring accentuates the earthy tones, blending seamlessly with the natural surroundings visible through the elegant French doors. Potted flowers bring a burst of color, while the overhead fan ensures comfort in warm weather. This space cleverly extends the living area, inviting relaxation while maintaining the home’s dedication to craftsmanship and detail.
Buy: Donald A. Gardner – Home Plan # W-5005




