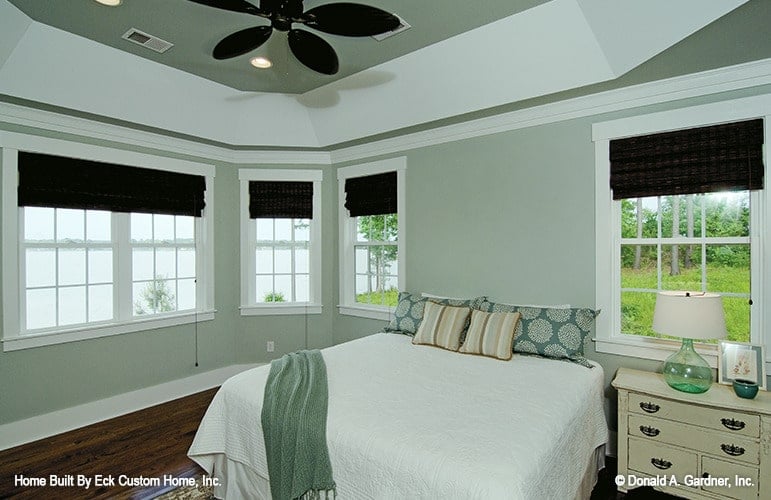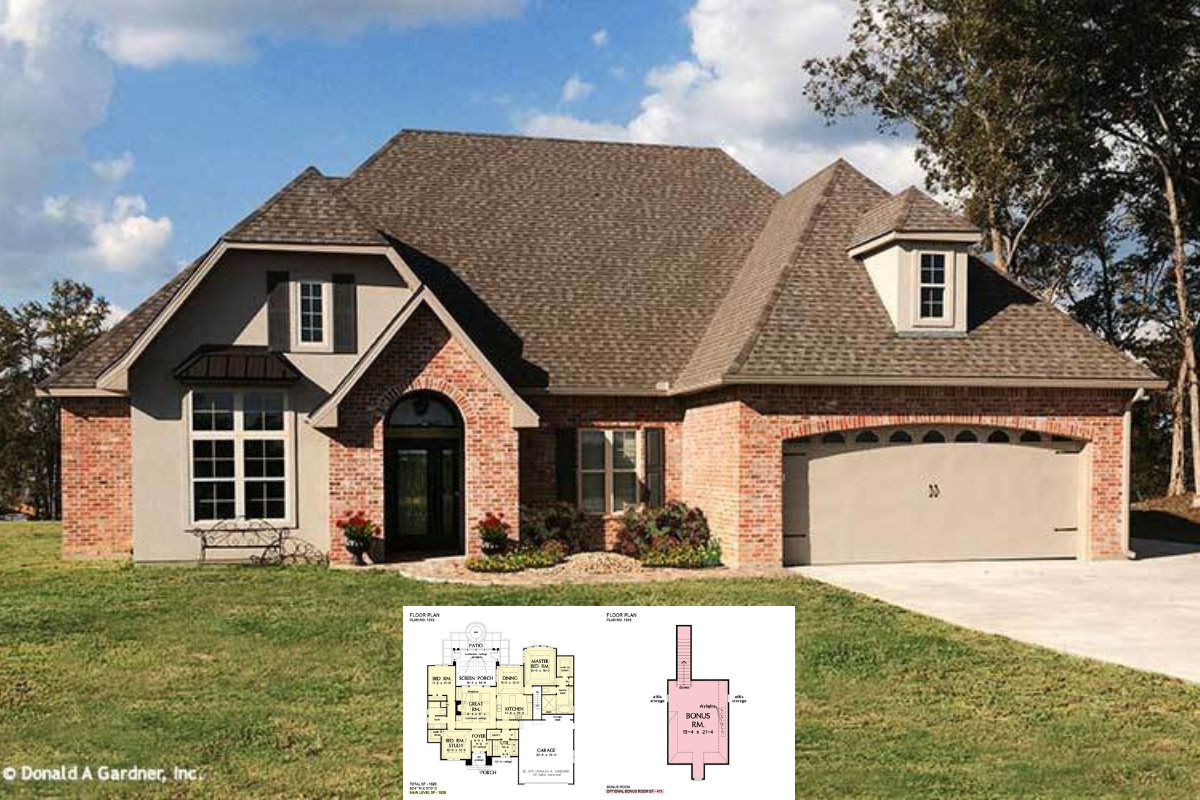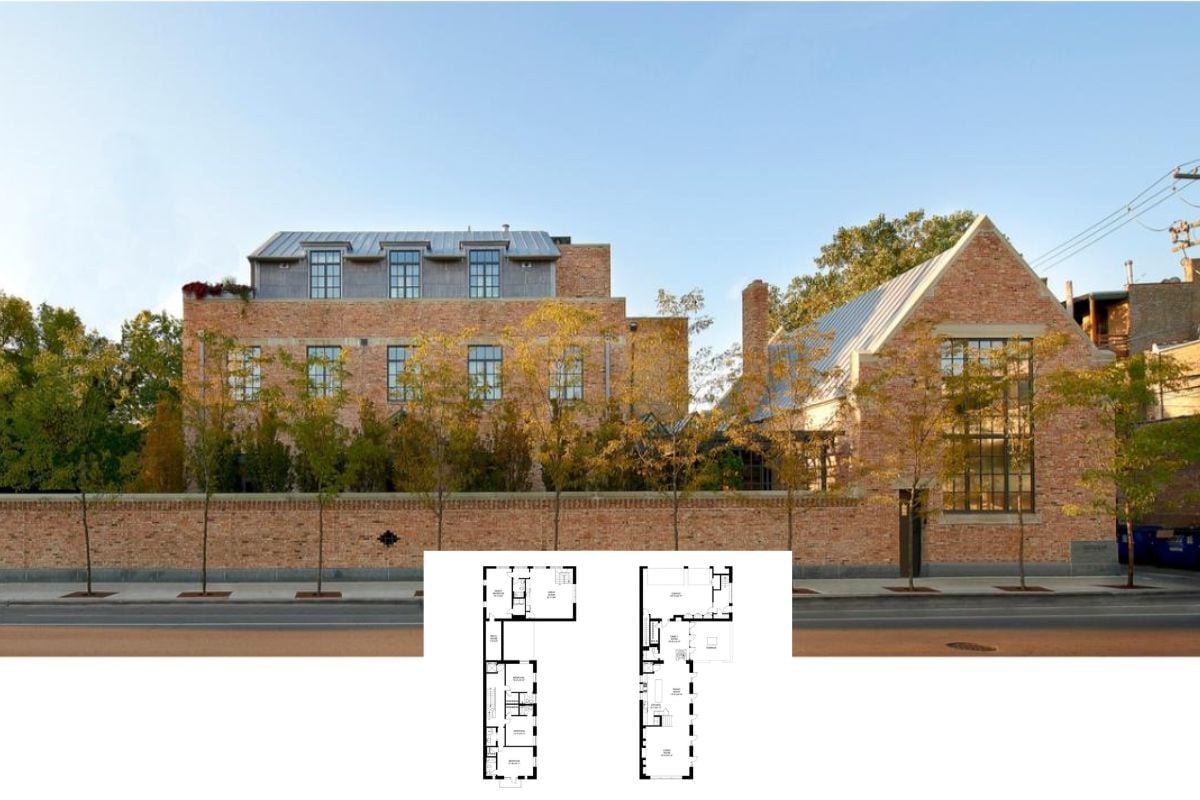Welcome to this enchanting 2,401-square-foot Craftsman-style gem, nestled gracefully by the lake. This two-story retreat features four bedrooms and four bathrooms, offering ample space for comfortable living. With its stone facade, shingled roof, and inviting design, this house effortlessly combines traditional aesthetics with modern functionality.
Classic Craftsman Lakefront Home with an Inviting Stone Facade

This exquisite home is the epitome of Craftsman architecture, evident in its use of natural materials, gabled roofs, and attention to detail. From the charming stonework to the thoughtful layout, every element has been meticulously crafted to create a harmonious and inviting living space.
Explore the Thoughtful Layout of This Craftsman Home with a Spacious Great Room

This floor plan highlights the intentional design of the craftsman-style home, focusing on spaciousness and functionality. Central to the layout is the expansive Great Room, complete with a coffered ceiling and a cozy fireplace, making it an inviting hub for gatherings. The master suite offers privacy with its barrel-vaulted ceiling and ensuite bath, accompanied by two walk-in closets. The open kitchen transitions seamlessly into the dining area, enhanced by a sun tunnel for natural light. A screened porch provides an outdoor retreat, while the sizable garage and utility areas ensure ample storage and practicality. This balanced design offers both comfort and elegance for modern living.
Versatile Bonus Room with Skylights and Attic Storage Options

This floor plan reveals a flexible bonus room featuring ample space for a variety of uses, from a home office to a playroom, or even a guest suite. The room includes skylights that provide natural light, enhancing its utility and appeal. Attic storage areas are conveniently placed, ensuring that clutter is kept out of sight. Accessed by a staircase, this 24-foot by 15-foot space adds significant value and functionality to the craftsman home.
Functional Craftsmanship Shines in This Versatile Basement Layout

This floor plan showcases a practical and multifunctional basement, perfect for expanding living space in the craftsman home. The layout includes two well-sized bedrooms flanking a recreational room, creating an ideal area for relaxation or entertainment. Convenient access to a shared bathroom and storage solutions, like a walk-in closet and dedicated shelves, add functionality. The mechanical/storage room remains unfinished, welcoming customization. The design seamlessly integrates with the outdoor porch and patio space, inviting natural light and enhancing the usability of this lower level.
Craftsman Home with Dual-Level Verandas and Large Windows

This craftsman home captures attention with its dual-level verandas, offering ample outdoor space to enjoy the scenic surroundings. Tall, symmetrical windows provide abundant natural light while enhancing the architectural appeal. The facade showcases a blend of horizontal siding and stone accents, a hallmark of craftsman design that adds depth and texture. Surrounded by lush greenery, the house seamlessly integrates outdoor beauty with indoor elegance, inviting relaxation and enjoyment.
Relax Under the Covered Porch with Lake Views and Stone Detailing

This craftsman-style home features a welcoming covered porch, perfect for enjoying serene lake views. The design harmonizes shingle siding with stone accents, enhancing the craftsman’s textured aesthetic. Large windows flood the interior with natural light and extend the outdoor connection. Adirondack chairs invite you to unwind in the calm atmosphere, as thoughtful landscaping ties the porch seamlessly into the lush surroundings.
Take in the Lake Views from This Spacious Craftsman Porch

This inviting craftsman porch offers a perfect vantage point for awesome lake views. The space features comfortable wicker seating under the shelter of an extended roof, with large, multi-pane windows enhancing the connection to the indoors. The shingle siding and white railing maintain the classic craftsman aesthetic, while the earthy tones blend seamlessly with the surrounding natural environment. A ceiling fan adds practicality, ensuring a comfortable retreat in warmer weather.
Unwind on this Craftsman Porch with Mesmerizing Lake Views and Seating

This spacious craftsman-inspired porch offers sweeping views of the tranquil lake, ideal for relaxation. The comfortable wicker seating, accented with patterned cushions, invites you to settle in and enjoy the gentle breeze. Protected by a sturdy railing and an extended roof with a ceiling fan, this porch seamlessly blends indoor comfort with outdoor serenity, making it a perfect spot for leisurely afternoons. The thoughtful design, complemented by a neutral color palette, keeps the focus on the stunning natural surroundings.
Step Inside This Bright Entryway with Classic Craftsman Details

This welcoming entryway captures the essence of the craftsman style, featuring a chandelier that casts a warm glow over the space. The tall, multi-pane door is framed by sidelights and an arched transom, allowing natural light to flood in and illuminate the rich wooden floors. A pop of color comes from the vintage-style blue console table, adding character against the neutral walls. Classic trim work and a simple handrail round out the craftsman’s understated elegance, inviting you further into the home.
Living Room with a Commanding Stone Fireplace and Lake Views

This craftsman-style living room highlights a towering stone fireplace that serves as a captivating focal point. Flanked by expansive windows, the room offers panoramic views of the lake, enhancing its serene atmosphere. The coffered ceiling and rich wooden floors create a refined atmosphere, while plush seating offers comfort. A ceiling fan provides comfort, harmonizing with the soothing, neutral color palette that complements the natural beauty outside.
Enjoy Lake Views from This Living Room with a Handsome Stone Fireplace

This craftsman-inspired living room features a commanding stone fireplace that perfectly complements the lake views visible through large, elegant windows. Coffered ceilings and built-in shelving add architectural interest, while plush seating and a neutral color palette create a comfortable, inviting atmosphere. The open layout seamlessly connects to the dining area, enhancing the home’s flow and functionality. With a ceiling fan overhead, the room exudes a balanced blend of style and practicality.
Spacious Craftsman Living Room with Coffered Ceiling and Built-In Shelving

This inviting craftsman living room features a striking coffered ceiling that adds depth and architectural flair. The built-in shelving unit provides both functionality and a charming display area for books and decor. Plush white seating invites relaxation, while the open layout seamlessly connects to the bright and airy kitchen, enhancing flow and conversation. Hardwood floors tie the space together, lending warmth and elegance to this thoughtfully designed area.
Notice the Granite Countertops and Cabinet Lighting in This Craftsman Kitchen

This craftsman-style kitchen beautifully combines functionality with style, featuring expansive granite countertops that add a touch of luxury. The illuminated glass-front cabinets provide both practical storage and display space for fine china, enhancing the kitchen’s sophistication. A central island with a contrasting dark finish stands out against the white cabinetry, offering a perfect spot for meal prep or casual dining. Large windows and a door leading to the outdoors fill the space with natural light, creating a warm, inviting ambiance that complements the home’s overall design.
Check Out the Central Island and Double Ovens in This Craftsman Kitchen

This craftsman kitchen showcases a functional and inviting design with its central island, perfect for food preparation and casual gatherings. The space features elegant granite countertops that contrast beautifully with the white cabinetry. Notably, the kitchen is equipped with double ovens, ideal for hosting. Woven bar stools add a touch of warmth and texture, complementing the wooden floors. Ambient lighting and a subtle color palette create a harmonious and practical culinary hub, embodying the craftsman style.
Spot the Unique Glass Cabinets and Breakfast Island in This Kitchen

This craftsman kitchen captures attention with its glass-front cabinets, offering a charming display for glassware and dishes. The expansive granite-topped island serves as a functional centerpiece, perfect for both meal prep and casual dining with its inviting woven bar stools. Under-cabinet lighting highlights the classic subway tile backsplash, adding warmth and depth to the space. A large window above the sink ensures ample natural light, enhancing the kitchen’s welcoming ambiance, while modern fixtures maintain the space’s stylish practicality.
Check Out the Contrasting Island and Double Ovens in This Craftsman Kitchen

In this craftsman kitchen, the central island stands out with its unique blue-gray hue against the warm wood floors, offering a stylish workspace. Equipped with a sleek cooktop, this island is both functional and visually appealing. The white cabinetry pairs well with the stainless steel double ovens, improving both the kitchen’s style and functionality. Large windows in the adjacent dining area flood the space with natural light, highlighting the chandelier’s classic charm and creating a welcoming environment for both cooking and gathering.
Glass-Front Cabinets and Contrasting Island Define This Craftsman Kitchen

This craftsman kitchen showcases elegant glass-front cabinets, perfect for displaying dishware and adding visual interest. The contrast between the white cabinetry and the dark gray island creates a stylish focal point, enhancing the kitchen’s aesthetic. Granite countertops provide a touch of luxury, while the pendant lights and recessed lighting offer a warm, inviting glow. Hardwood floors tie the space together, lending character and continuity to this thoughtfully designed kitchen.
Spot the Bay Windows and Center Island in This Craftsman Kitchen

This craftsman kitchen features a standout center island with a sleek cooktop, perfect for meal prep and socializing. The surrounding white cabinetry contrasts beautifully with the granite countertops, adding elegance to the space. Large bay windows flood the adjacent dining area with natural light, while a classic chandelier adds a touch of sophistication. Stainless steel appliances enhance functionality, blending seamlessly with the kitchen’s balanced and inviting design.
Bay Window Dining with Lake Views and Rustic Woven Chairs

This dining area highlights a bay window that frames stunning lake views, enhancing the room’s serene atmosphere. The rustic charm is amplified by woven chairs that add texture and contrast to the sleek wooden table. Overhead, a wrought-iron chandelier casts a warm glow, perfectly complementing the natural light streaming in. This space offers a seamless blend of functionality and aesthetic appeal, inviting you to savor meals with a picturesque backdrop.
Lake Views and Tray Ceiling Enhance This Inviting Bedroom

This bedroom captures the essence of tranquility with its expansive windows offering stunning views of the lake. The elegant tray ceiling adds a touch of architectural interest, complemented by the soft hues of the walls. A stylish ceiling fan and wooden floors enhance the room’s comfort and functionality. The understated decor, featuring a neatly made bed and a simple bedside table, keeps the focus on the picturesque outdoor scenery, making this space a perfect retreat.
Bathroom with Arched Window and Classic Details

This craftsman-style bathroom features a soothing palette of soft green walls that enhance its serene atmosphere. The arched window, framed by shutters, offers privacy while allowing natural light to fill the room. A classic chandelier hangs overhead, complementing the traditional vanity with its dark fixtures and white cabinetry. The earthy floor tiles ground the space, creating a harmonious blend of textures and colors.
Built-In Shelving Under the Staircase Maximizes Space

This craftsman home showcases a smart use of space with built-in shelving seamlessly integrated under the staircase. The warm wooden floors and simple white wall trim highlight the home’s classic, understated elegance. A sturdy wooden banister complements the neutral tones, while a ceiling fan adds practicality to this versatile area. This thoughtful design element not only enhances the room’s functionality but also adds a touch of charm, perfect for displaying books or decor.
Source: Donald A. Gardner – House Plan # W-1254-D






