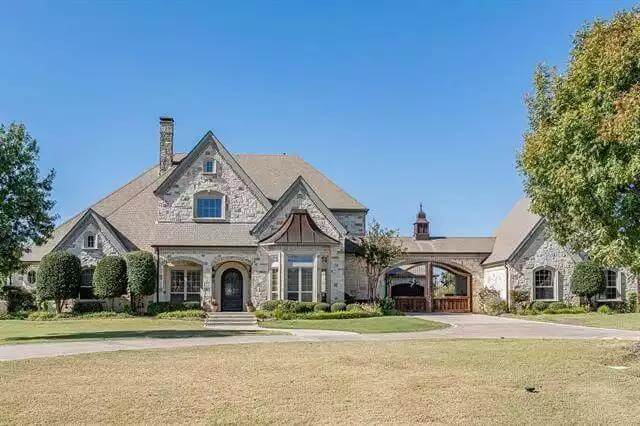
Specifications
- Sq. Ft.: 5,779
- Bedrooms: 5
- Bathrooms: 5.5
- Stories: 2
- Garage: 4
The Floor Plan
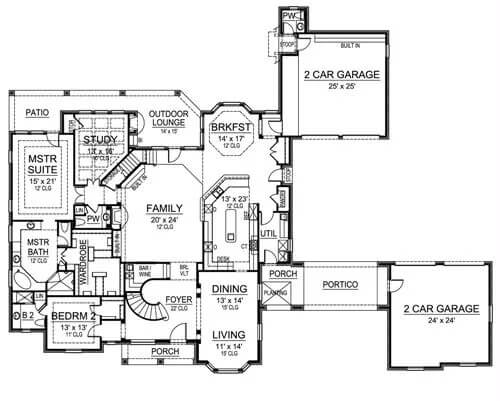
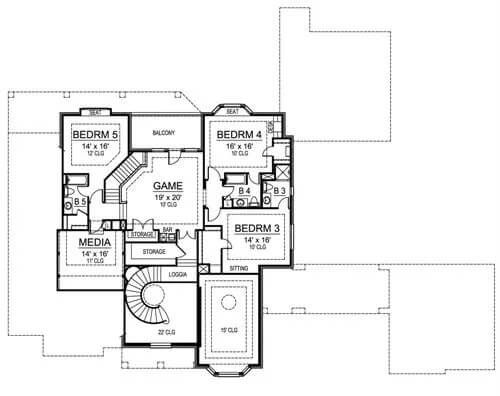
Photos
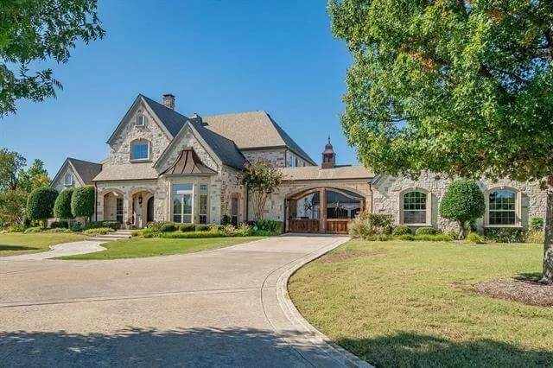
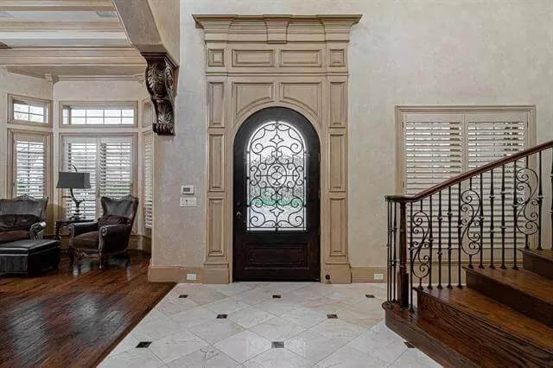
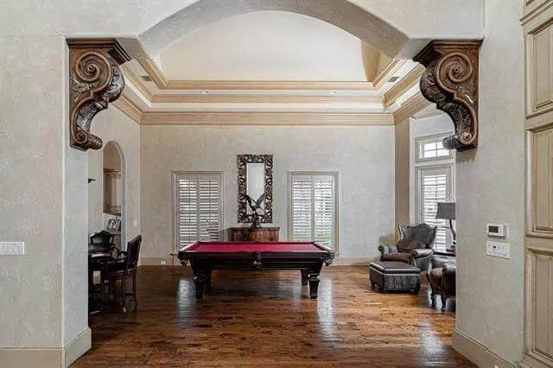
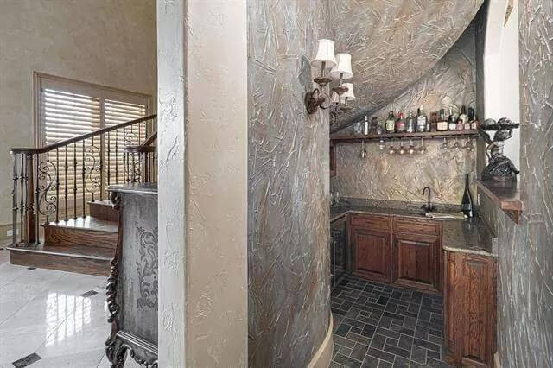
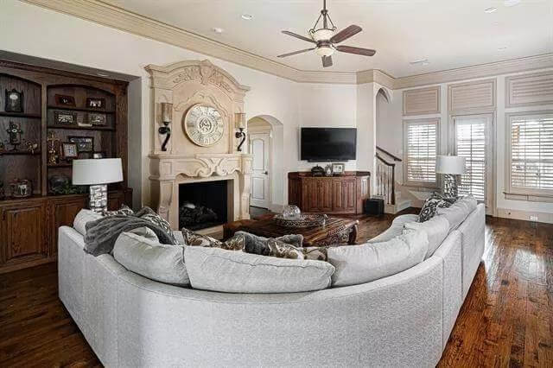
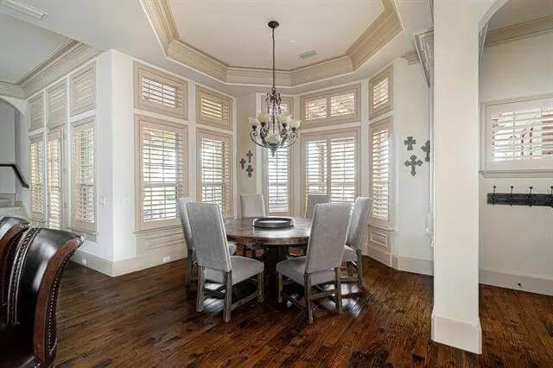
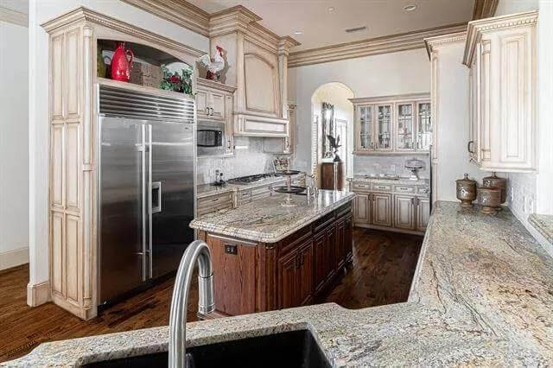
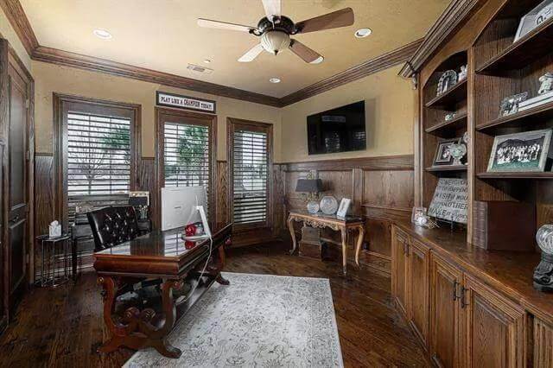
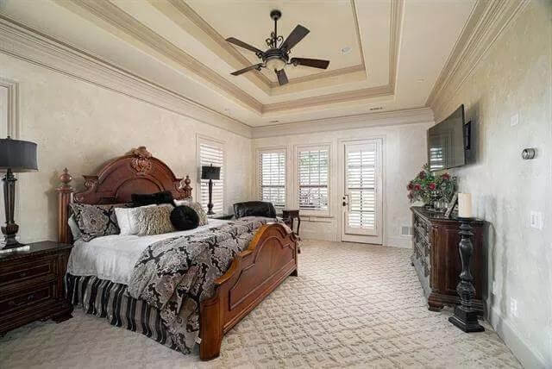
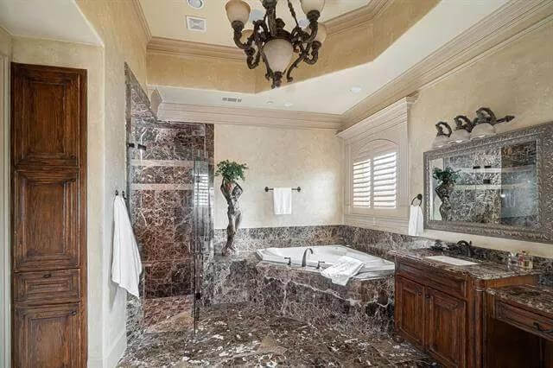
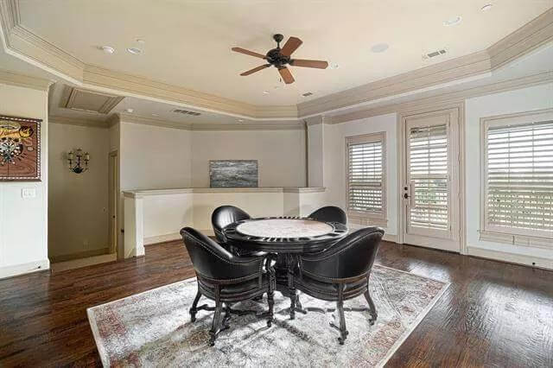
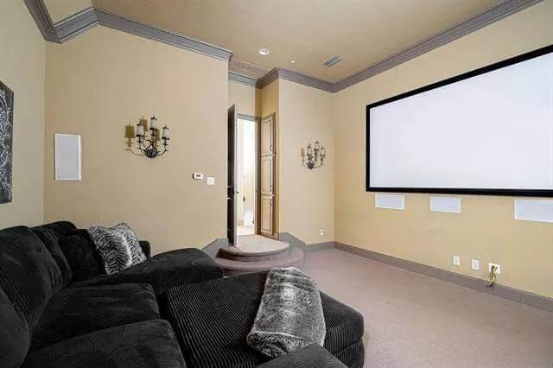
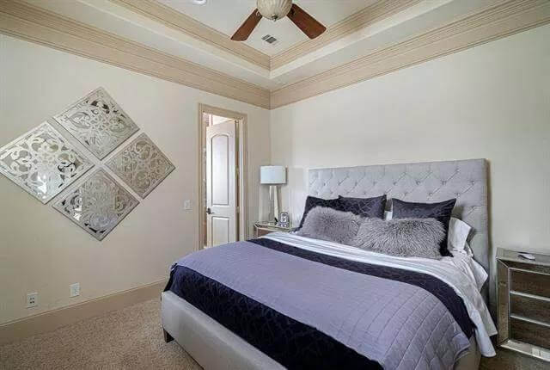
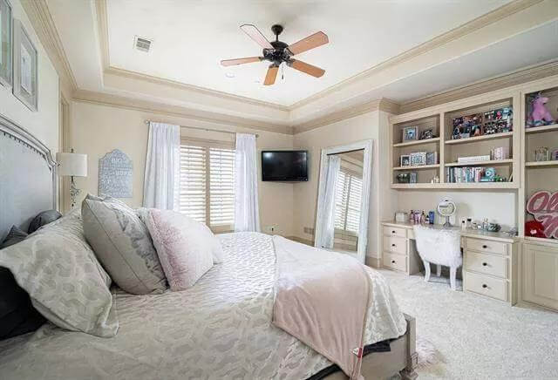
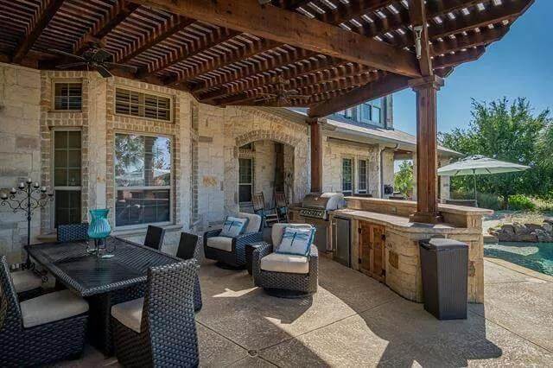
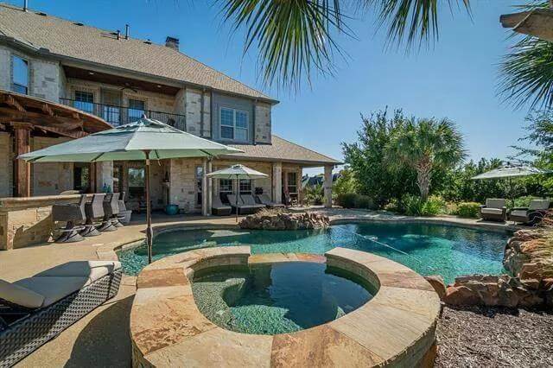
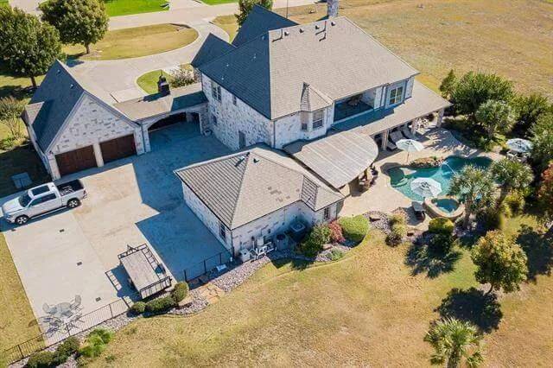
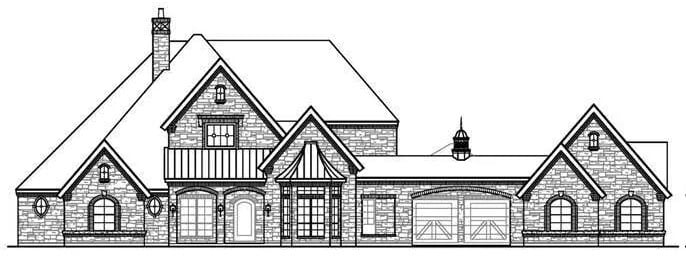
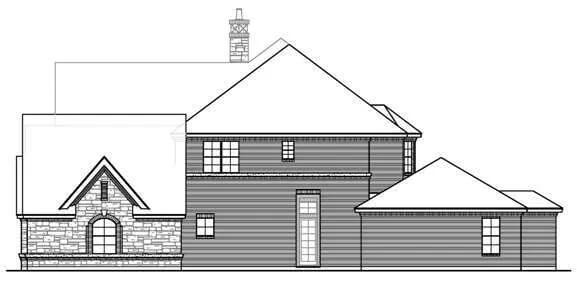
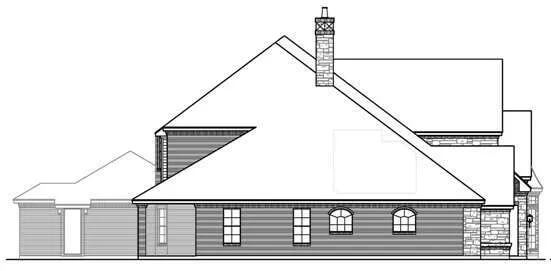
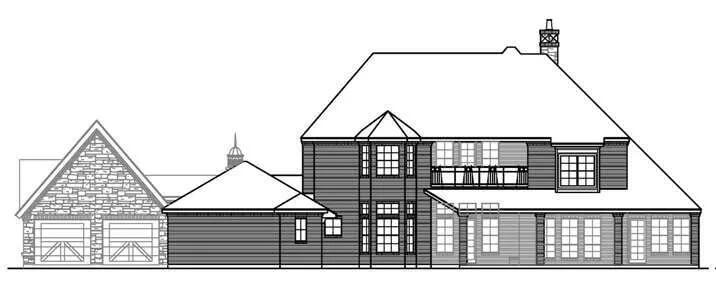
Details
A stately stone exterior, gable rooflines, and decorative archways framing the windows, porte-cochere, and front porch embellish this 5-bedroom traditional home.
As you step inside, a towering foyer with a winding staircase and wine bar greets you. On its right are the connecting living and dining rooms.
The family room ahead offers a cozy gathering space complete with a fireplace. It flows seamlessly into the gourmet kitchen and bayed breakfast nook.
The left side of the home is occupied by two bedrooms and a coffered study. The primary suite is a true oasis with private patio access and a lavish bath with a sizable walk-in closet.
Three more bedroom suites are located upstairs along with a media room and a game room that extends to a covered balcony.
Pin It!
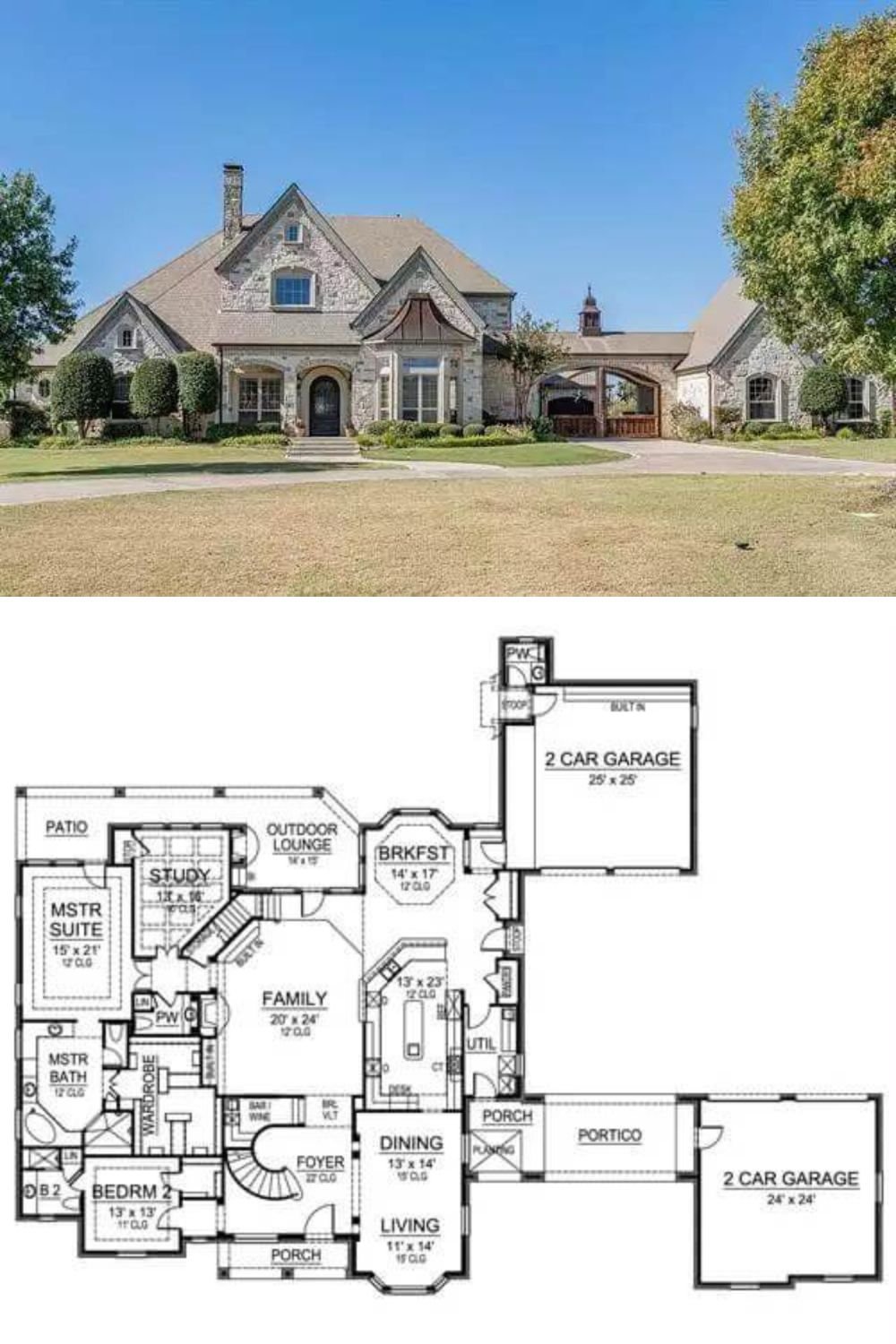
The House Designers Plan THD-4675






