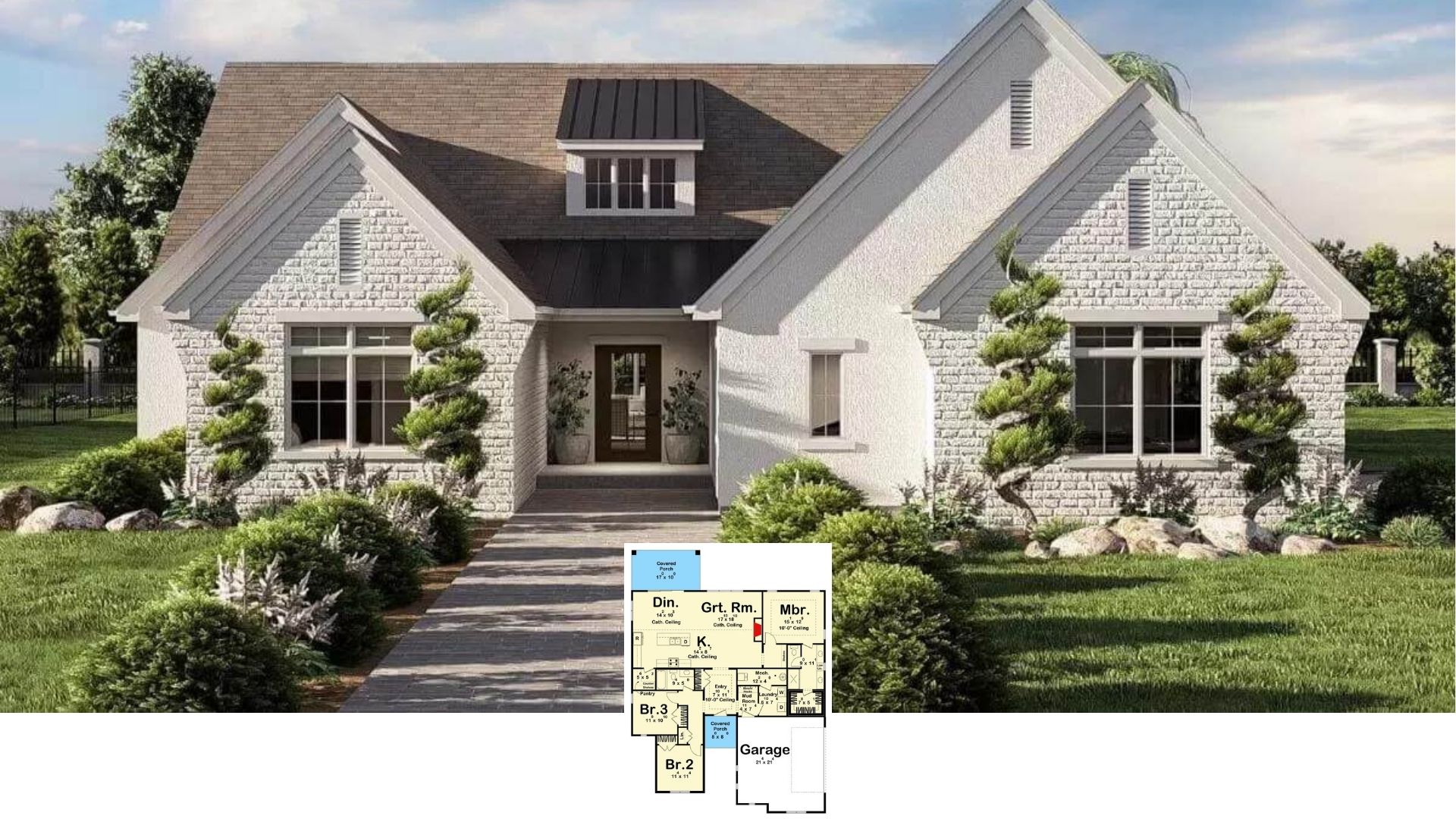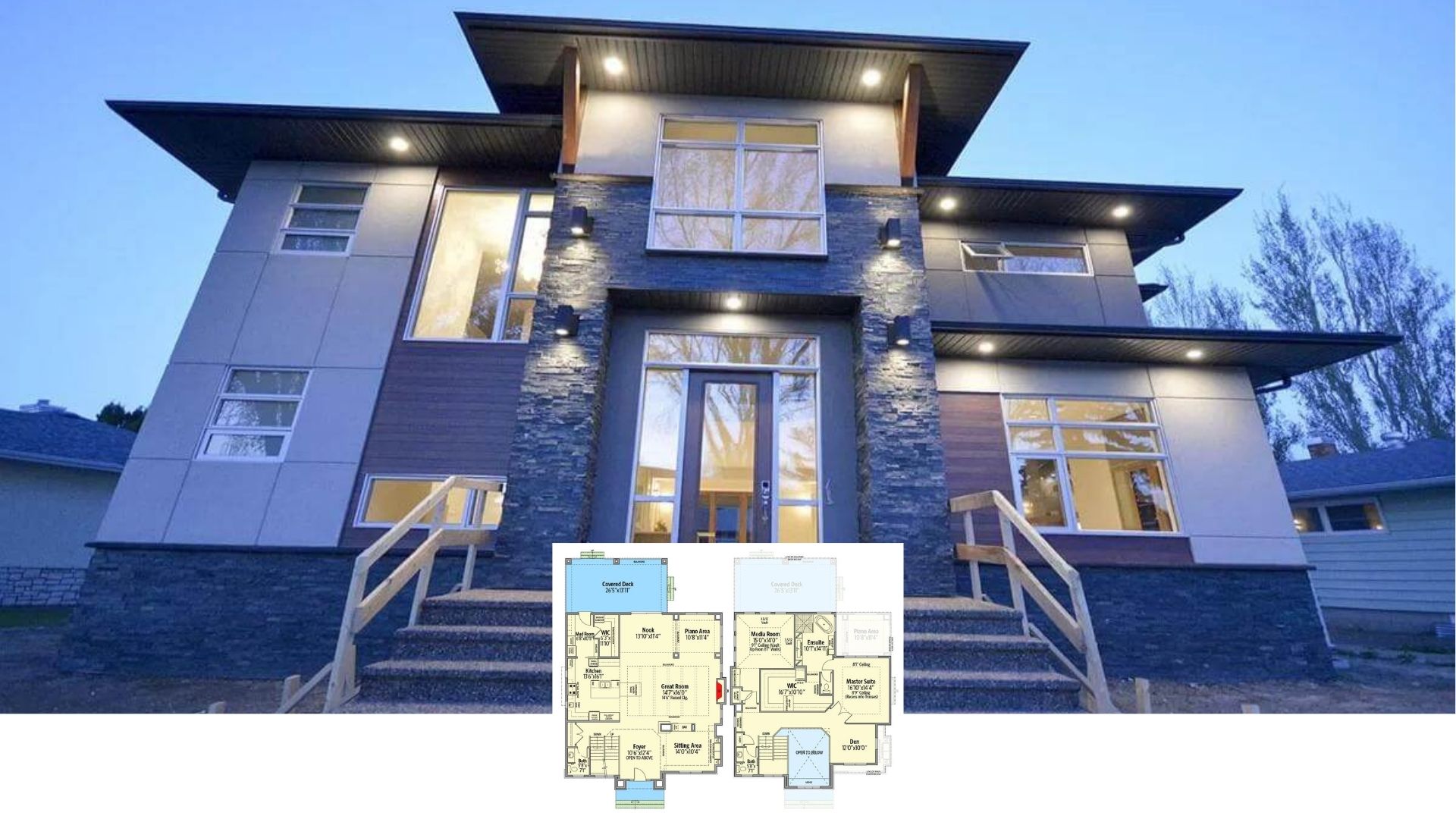
Specifications
- Sq. Ft.: 1,459
- Bedrooms: 3
- Bathrooms: 2
- Stories: 1
- Garage: 2
Main Level Floor Plan

Basement Stairs Location

Rear View

Living Room

Kitchen

Kitchen

Primary Bedroom

Primary Bathroom

Primary Closet

Bedroom

Bathroom

Mudroom

Front Elevation

Right Elevation

Left Elevation

Rear Elevation

Details
This 3-bedroom cottage features a classic yet contemporary exterior with board and batten siding, rustic wood accents, and a welcoming covered front porch. A gabled roofline with decorative trusses adds character, while large windows bring ample natural light.
Inside, the open-concept layout connects the living room, kitchen, and dining area, creating an inviting space for entertaining. The kitchen features a large island, a walk-in pantry, and easy access to the dining space. The rear porch extends the living area outdoors, providing a perfect spot for relaxation.
The primary suite is privately located on the left wing, complete with a spacious walk-in closet and a well-appointed bath. Two additional bedrooms share a hallway bath, offering convenience and privacy. A dedicated utility room, mudroom with built-in storage, and additional pantry space enhance organization.
Pin It!

The House Designers Plan THD-10295






