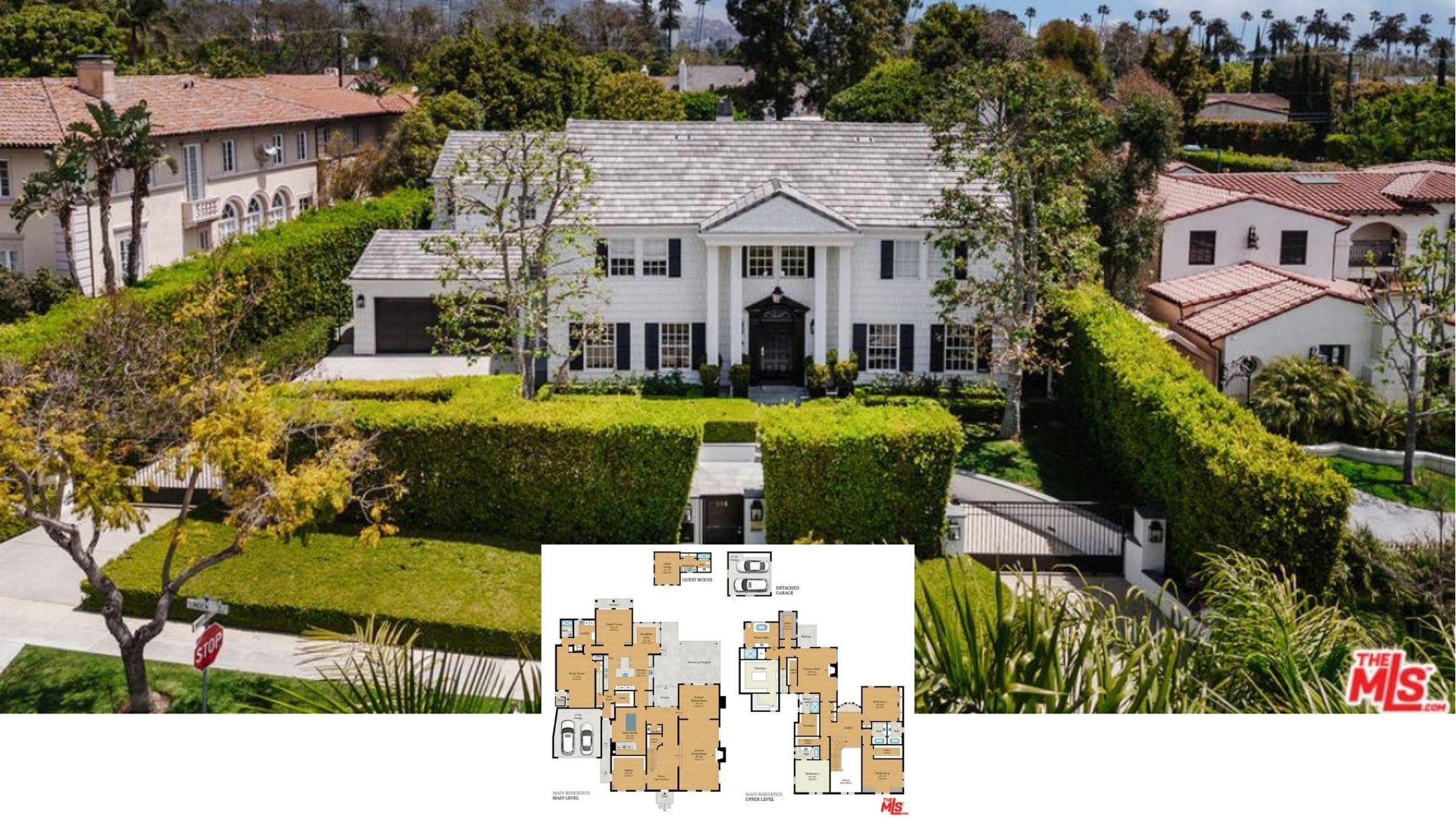Step into this 2,544 sq. ft. Craftsman home, an embodiment of elegance and practicality. With 3 bedrooms, 3.5 bathrooms, and 2 stories, this abode effortlessly combines thoughtful design and comfort. The timeless exterior, featuring stone accents and a dual garage, sets the stage for a warm, inviting interior marked by beautiful architectural details and an array of functional spaces.
Classic Craftsman Exterior with Stone Accents and Dual Garage

This home exemplifies the Craftsman style, characterized by its harmonious blend of stone and siding, intricate woodwork, and a focus on natural materials. From the vaulted great room to the versatile basement layout, every detail has been crafted to enhance both aesthetic appeal and livability. Dive into our tour to explore each thoughtfully designed space in this captivating home.
Explore the Thoughtfully Laid Out First Floor with a Vaulted Great Room
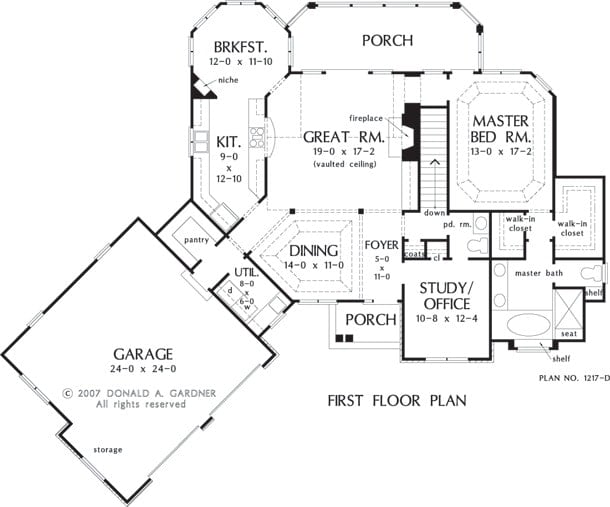
This first-floor plan highlights a practical and inviting Craftsman design, featuring a spacious great room complete with a vaulted ceiling and central fireplace, perfect for cozy gatherings. Adjacent to it, the master bedroom offers direct access to the porch, enhancing indoor-outdoor living. The layout includes a convenient study/office, perfect for work or quiet reflection. With a well-organized kitchen and breakfast nook seamlessly connected to the dining area, this floor plan is designed for both daily comfort and entertaining guests.
Discover the Versatility of This Craftsman Basement Layout
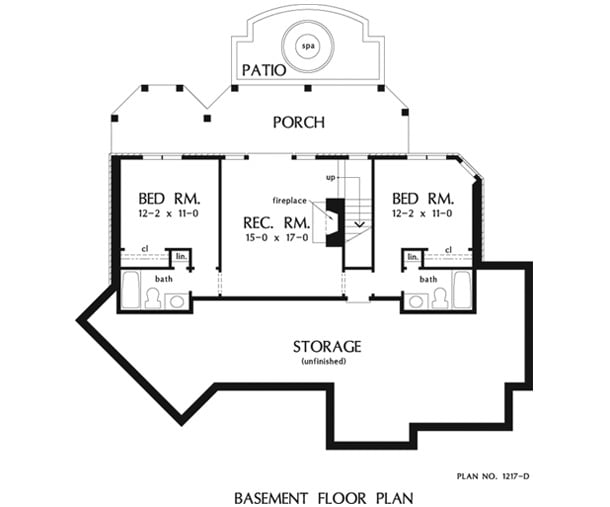
This basement floor plan complements the Craftsman home with a practical and versatile arrangement. It features two bedrooms with adjacent bathrooms, perfect for guests or a private family retreat. The central recreation room, complete with a cozy fireplace, offers ample space for relaxation or entertainment. A large unfinished storage area provides functional utility, while the patio and porch ensure seamless access to the outdoors. Notice how the layout facilitates both privacy and communal gatherings, catering to various needs.
Check Out This Craftsman’s Inviting Rear Balcony and Covered Patio Combo
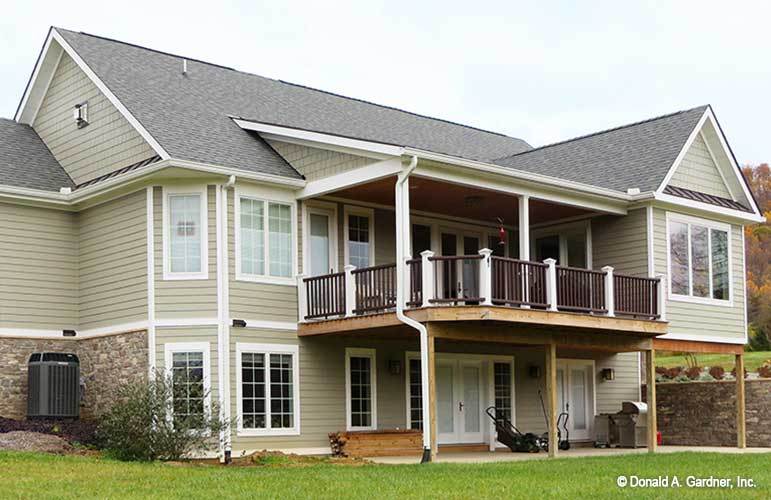
This Craftsman home showcases a well-designed rear facade with a spacious balcony perfect for enjoying the outdoors. The balcony, framed by substantial wooden railings, offers a seamless transition from indoor to outdoor living. Below, a covered patio provides additional space for relaxation, shielded from the elements. The home’s siding and stone accents harmonize beautifully, emphasizing the Craftsman commitment to natural materials and design. Expansive windows optimize natural light and connect with the verdant surroundings, completing this home’s welcoming exterior.
Notice the Blend of Stone and Siding in This Craftsman Entryway
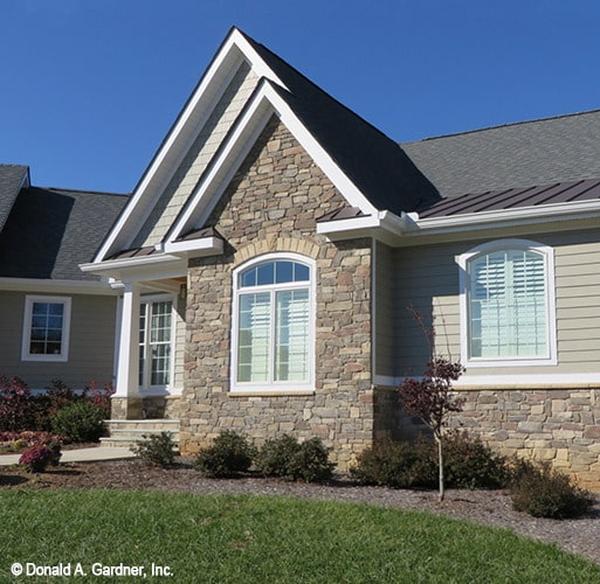
This Craftsman entryway presents a harmonious combination of stonework and siding, capturing the essence of traditional craftsmanship with a modern twist. The pointed gables and neatly lined shutters add depth and character, while the arched window invites ample natural light inside. The thoughtfully landscaped surroundings provide a soft, welcoming touch, enhancing the home’s approachable facade.
Admire the Stunning Mountain Views from This Craftsman Living Room
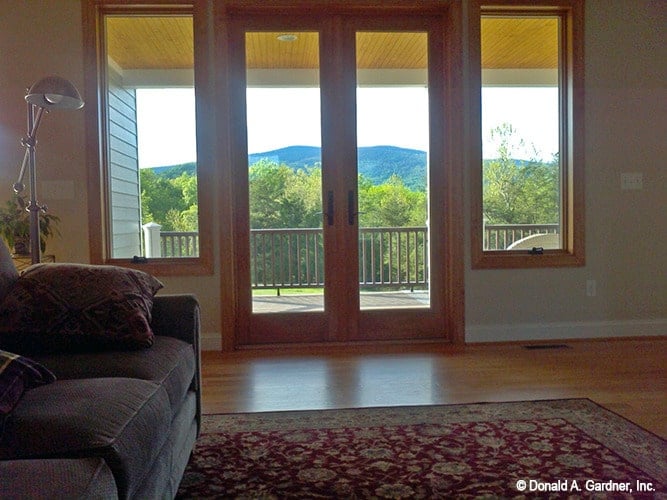
This Craftsman living room offers a seamless flow to the outdoors through expansive glass doors that frame breathtaking mountain vistas. The warm wooden accents of the door and trim complement the cozy interior, inviting you to step onto the connected balcony. The thoughtfully integrated seating area provides a perfect spot to unwind with a view, epitomizing the harmonious blend of indoor comfort and natural beauty that Craftsman homes are known for.
Craftsman Hearth with Built-In Shelving: The Heart of the Living Room
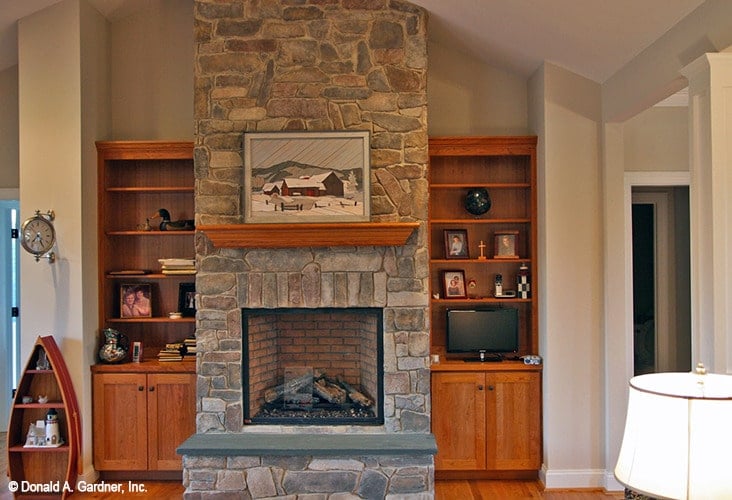
This Craftsman-style living room centers around a striking stone fireplace, exuding warmth and tradition. Flanking the hearth are built-in wood shelves, adding both functionality and charm. The natural wood tones and stonework embody the Craftsman focus on quality materials and craftsmanship. An art piece above the mantel complements the rustic aesthetic, while personal touches on the shelves create a lived-in feel. This space invites you to gather and enjoy the coziness and elegance typical of this architectural style.
Note the Standout Red Pendant Lights in This Craftsman Kitchen
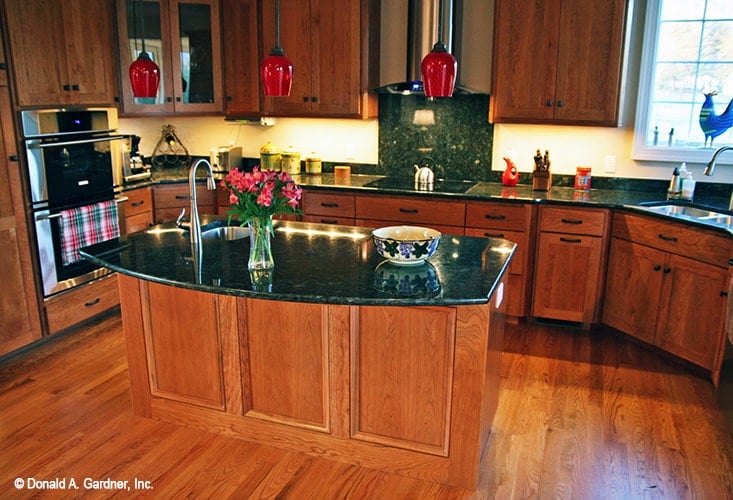
This Craftsman kitchen exudes warmth with its rich wood cabinetry and gleaming hardwood floors. The central island features a dark granite countertop, providing ample workspace and a focal point for gatherings. Above, bold red pendant lights add a pop of color, enhancing the space’s character. Stainless steel appliances complement the natural materials, while under-cabinet lighting highlights the detailed stone backsplash. A window above the sink invites natural light, completing this inviting and functional culinary space.
Stone Accents Enhance the Welcoming Atmosphere of This Craftsman Kitchen

This Craftsman kitchen exudes a warm, welcoming ambiance with its rich wood cabinetry and stainless steel appliances. The stone fireplace visible from this space ties in natural elements, adding continuity with the rest of the home. Recessed lighting enhances the clean lines of the cabinetry, while the hardwood floors extend seamlessly into the adjacent living area, featuring built-in shelving and comfortable furnishings. Notice how the design encourages a flow between cooking and socializing, making it ideal for family gatherings.
Warm Kitchen With Wooden Cabinetry and Granite Countertops
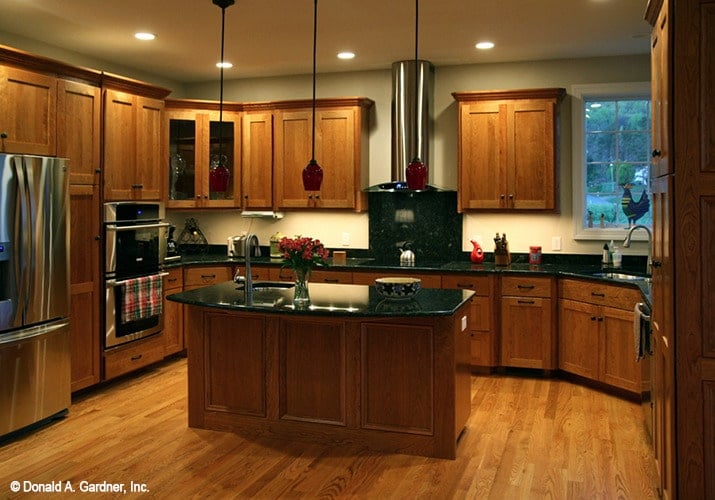
This rustic-style kitchen features rich wooden cabinetry paired with dark granite countertops, creating a warm and inviting atmosphere. The central island offers additional prep space, highlighted by pendant lighting for both functionality and style. Stainless steel appliances and a sleek range hood provide a modern touch, blending seamlessly with the overall rustic design.
Source: Donald A. Gardner – Home Plan # W-1217-D




