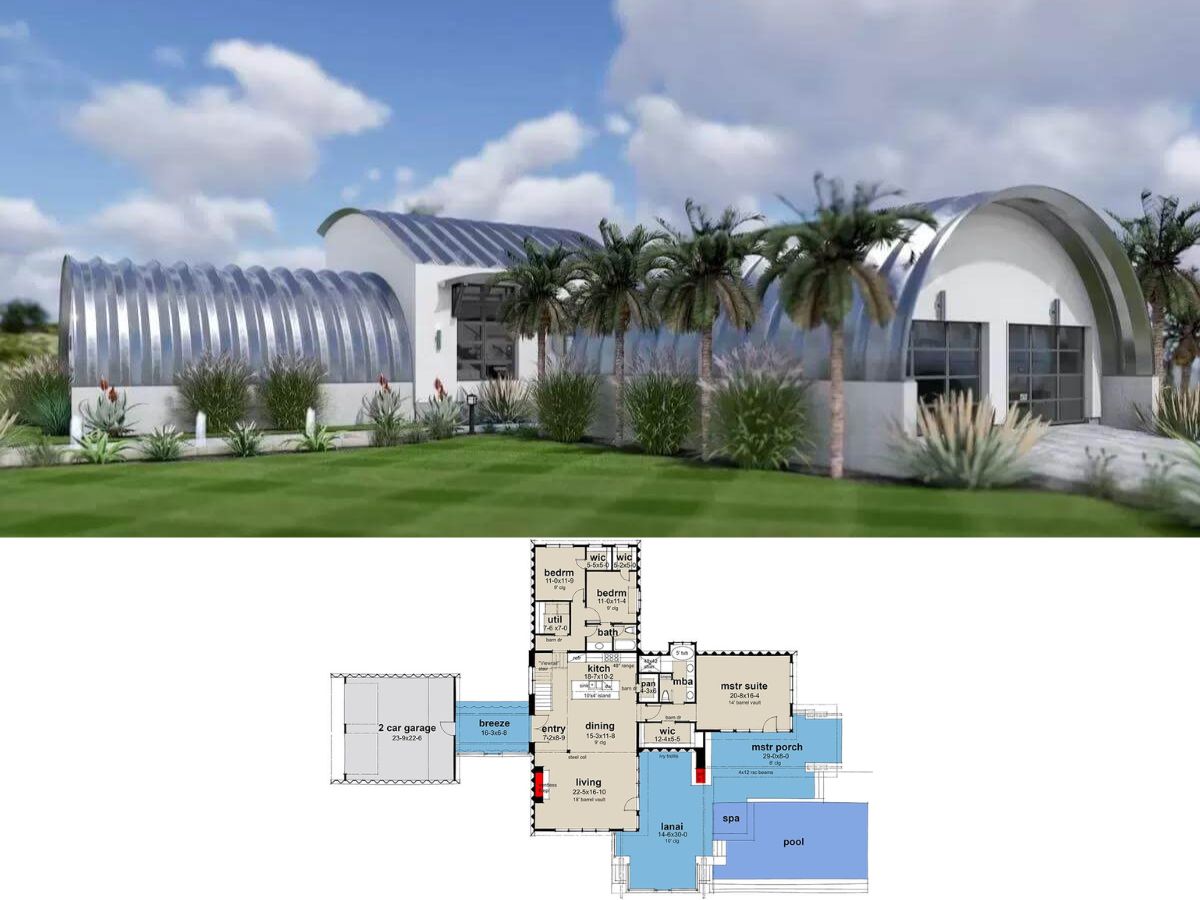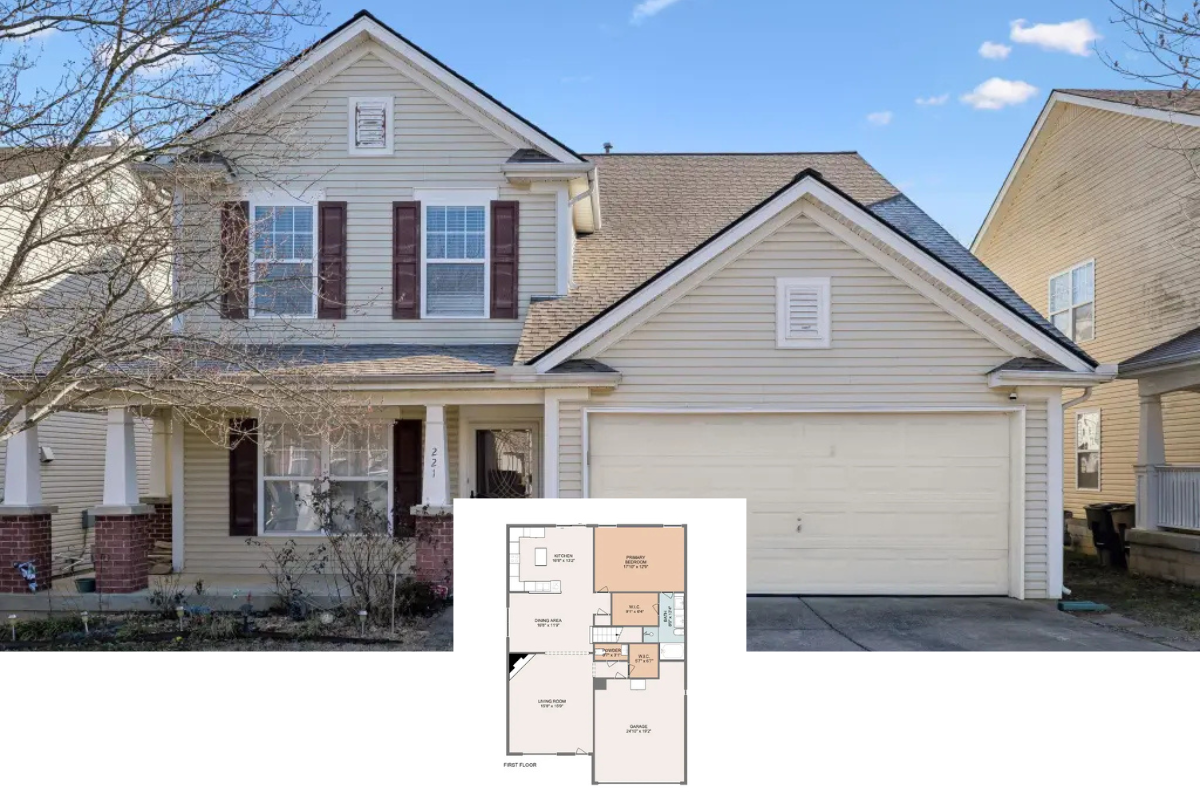Discover the beauty of this vibrant coastal retreat, spanning 2,498 square feet with a flexible floor plan that includes 3 to 4 bedrooms and 3 bathrooms. This stunning home captures a seamless blend of coastal and craftsman styles, perfect for those who appreciate thoughtful design and stylish details. With one to two stories and a practical two-car garage, this residence offers ample space for comfortable living and entertaining.
Vibrant Coastal Vibe with Turquoise Shutters and Welcoming Porch

It’s a harmonious blend of coastal and craftsman influences, evident in the home’s shingle accents, gabled roofs, and inviting porches. The vibrant turquoise shutters and classic columns add a refreshing seaside vibe, while the well-designed interior spaces promise both functionality and charm. This home is a perfect sanctuary for those yearning for a touch of tradition combined with a refreshing coastal ambiance.
Spacious Open Concept with a Breezy Lanai

This floor plan highlights a thoughtfully designed main floor featuring a generous open living area that flows seamlessly into a covered lanai, perfect for indoor-outdoor living. The owner’s suite boasts a vaulted ceiling and private bath, positioned for privacy and tranquility. A practical layout places the kitchen at the heart of the home, with an island anchoring the space, complemented by a large two-car garage and convenient mudroom.
Source: Architectural Designs – Plan 33207ZR
Look at the Versatile Loft Space With a Vaulted Ceiling

This floor plan reveals a cleverly designed loft that includes a spacious studio/bedroom featuring a 9’6” vaulted ceiling for an open feel. The area includes built-in storage and a bathroom, making it perfect for guests or a creative workspace. Enjoy quiet mornings or evening breezes on the private covered balcony, adding a touch of indoor-outdoor living to this upper-level retreat.
Source: Architectural Designs – Plan 33207ZR
Classic Coastal Home with Board and Batten Accents

This charming coastal home features delicate yellow siding paired with rustic shingle accents, reflecting a relaxed beachside aesthetic. The inviting front entry is framed by white columns and matching shutters, adding to the home’s airy appeal. A seamless garage design integrates effortlessly into the facade, while the surrounding palms enhance the tropical feel.
Turquoise Accents and Shingle Charm on This Coastal Facade
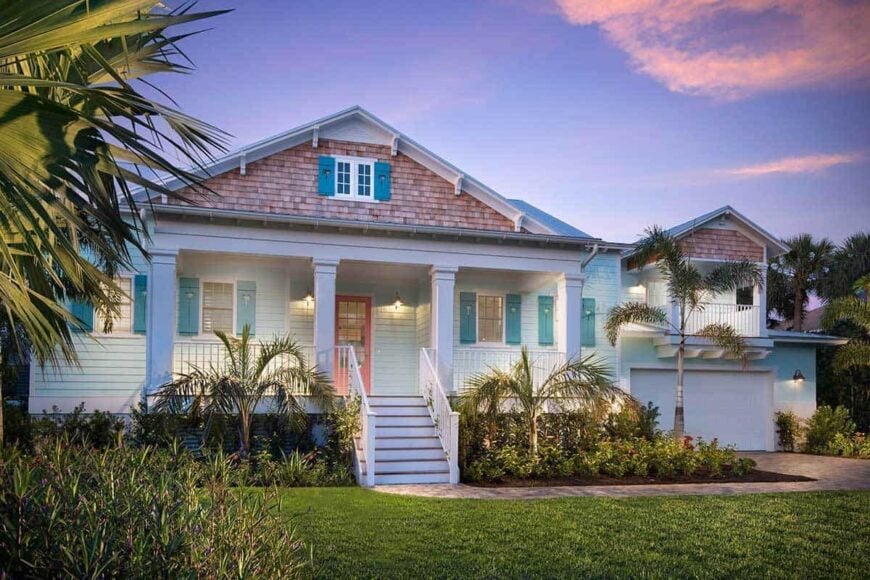
This coastal home radiates charm with its soft turquoise siding and vibrant shutters, creating a refreshing seaside vibe. The shingle accents add a traditional touch, complemented by the classic columns framing the welcoming porch. Lush palm trees and manicured landscaping complete the tropical atmosphere, inviting you to explore further.
You Can’t Miss the Turquoise Walls and Leafy Fans on This Lanai
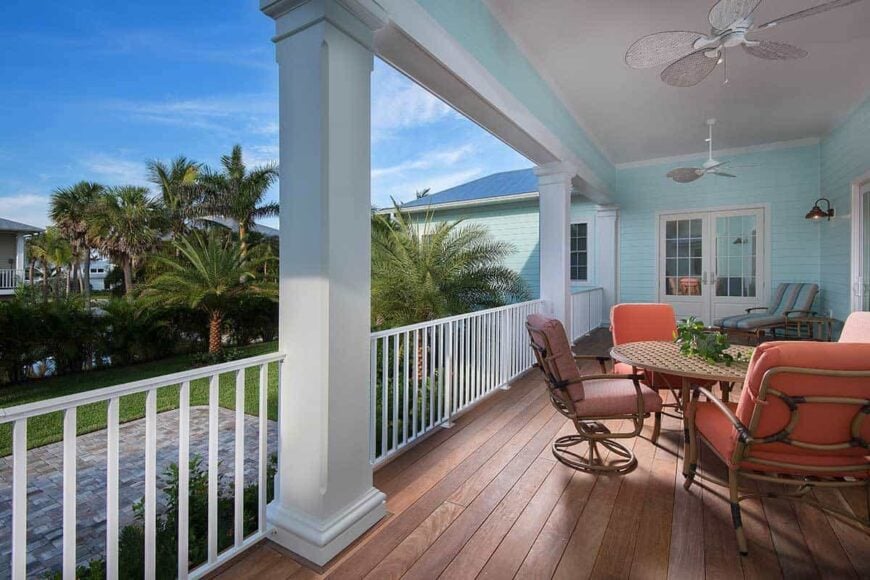
This delightful lanai captures the essence of coastal living, with vibrant turquoise walls setting a refreshing backdrop. Comfortable wicker seating, adorned with coral cushions, creates a perfect spot for leisurely afternoons. Above, fan blades shaped like leaves add a playful touch, harmonizing with the lush palm trees in the surrounding landscape.
Spot the Airy Balcony with Shingle Accents

This delightful balcony adds a coastal charm with its shingle accents and crisp white railings, perfectly complementing the soft turquoise siding. The design integrates seamlessly with the house’s facade, offering a cozy nook for relaxation. Beneath, a well-proportioned garage door maintains the clean lines and enhances the home’s functional appeal.
Explore the Relaxed Vibe of This Raised Coastal Porch
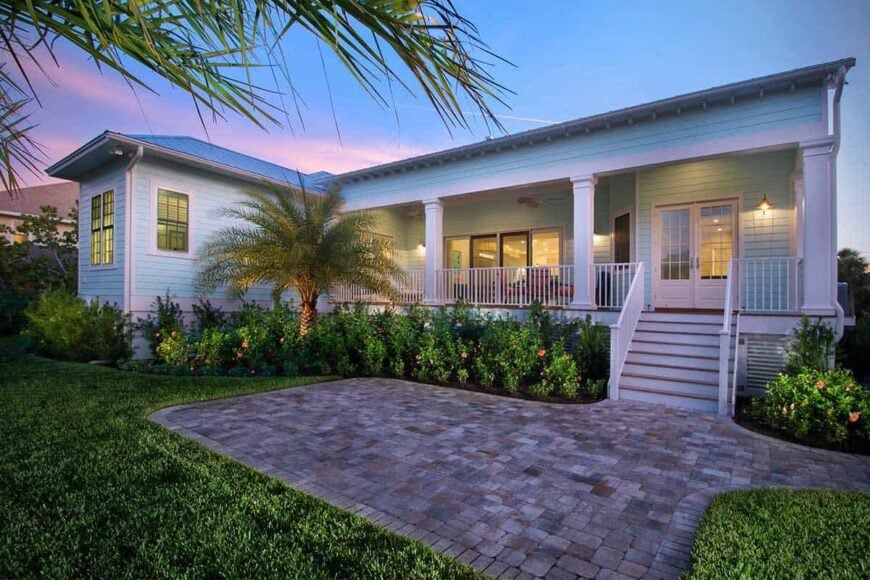
This charming porch, elevated for both style and function, offers an inviting space to enjoy cool evenings. The crisp white railings and pillars add a touch of classic elegance, juxtaposed against the soft, pastel exterior. Framed by lush landscaping and a stately palm, the serene setting integrates seamlessly with the natural surroundings.
Check Out This Bright and Airy Living Space With Vaulted Ceilings
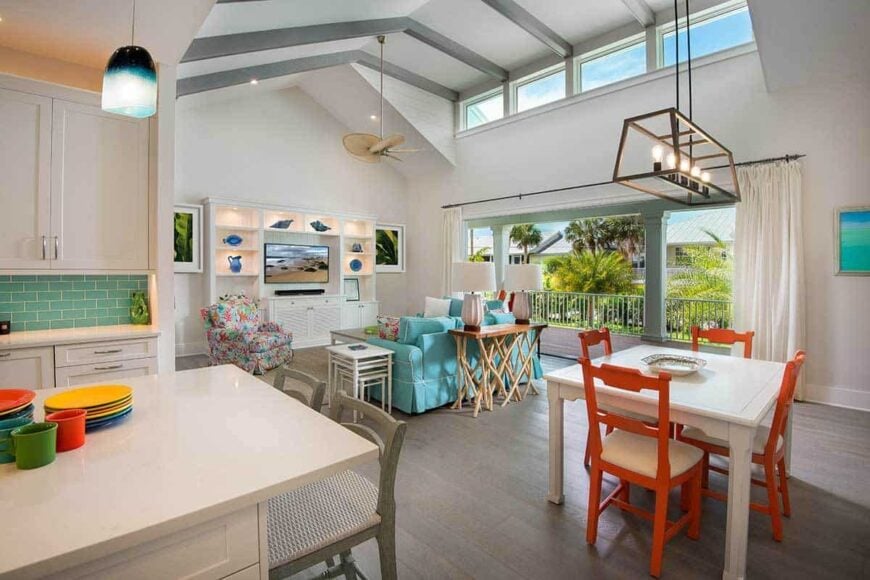
This vibrant living area combines coastal charm with modern touches, featuring large windows and a vaulted ceiling to amplify natural light. The turquoise backsplash in the kitchen echoes the sea, while colorful accents in the living room create a lively, refreshing vibe. Open shelving and a mix of contemporary and traditional furniture ensure the space feels both welcoming and stylish, transitioning seamlessly into the lush outdoor scenery beyond.
Wow, Check Out the Vibrant Turquoise Accents in This Living Room
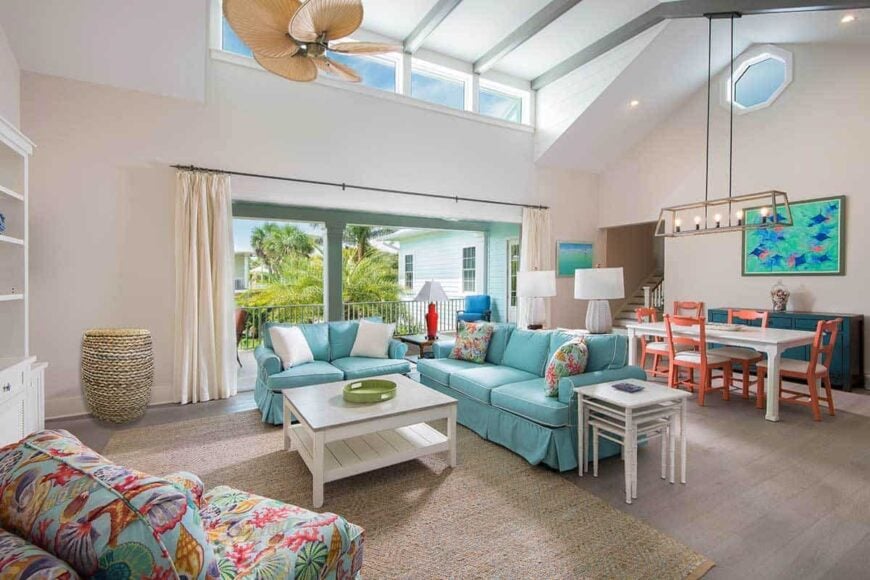
This coastal-inspired living room is filled with light, thanks to its expansive windows and vaulted ceilings. Turquoise sofas and coral-patterned pillows inject a playful energy into the space, perfectly complementing the beachy outdoor view. A woven ceiling fan and rustic dining set bring a touch of natural texture, enhancing the laid-back vibe.
Spot the Turquoise Backsplash Adding a Splash of Color
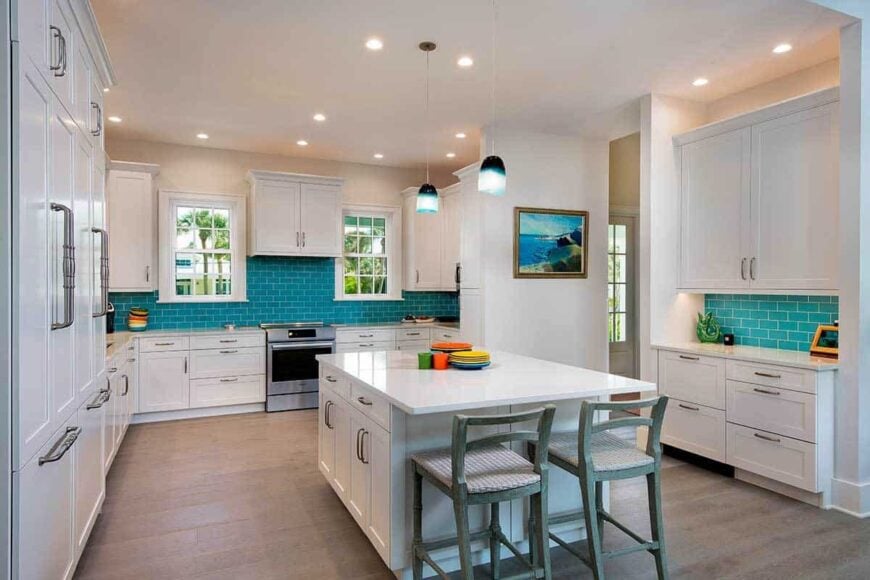
This kitchen combines coastal charm with modern design, featuring a striking turquoise backsplash that draws the eye. The white cabinetry offers a crisp, clean look, enhanced by stainless steel appliances for a sleek finish. Pendant lights over the island cast a warm glow, perfectly complementing the space’s airy and functional layout.
Spot the Coastal Artwork in This Welcoming Entryway

This inviting entryway blends coastal charm with a touch of rustic elegance, marked by a weathered console that hints at vintage allure. Above, a painting of seagulls in flight adds a serene, maritime touch, complementing the light, understated wall paneling. The soft natural fibers of the rug underfoot enhance the laid-back, coastal vibe.
Observe the Coastal Artwork and Crisp Wainscoting in This Stylish Hallway

This hallway captures attention with its crisp white wainscoting, adding a touch of classic elegance to the modern space. A serene landscape painting offers a coastal vibe, harmonizing beautifully with the soft hues of the surrounding decor. The open layout subtly connects to the kitchen area, where vibrant turquoise elements continue the seaside theme.
Check Out the Driftwood-Inspired Console Table in This Airy Living Room
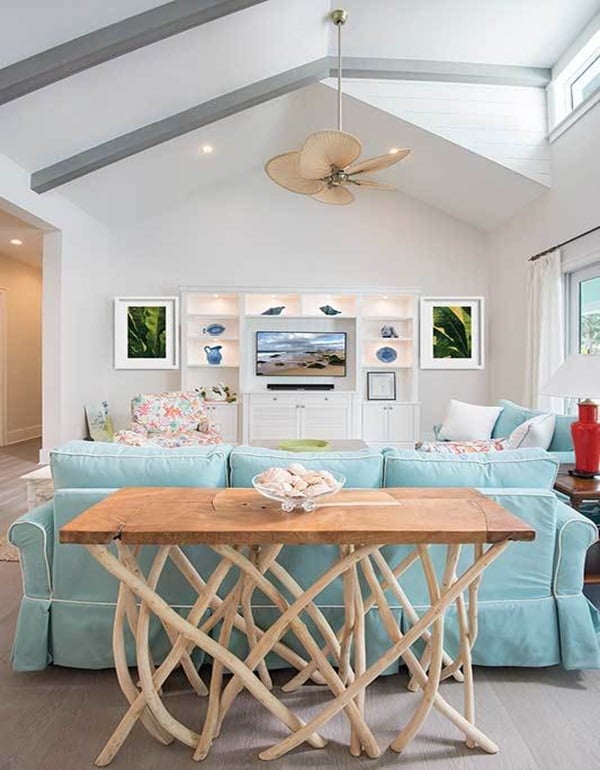
This living room blends coastal vibes with contemporary charm, featuring a stunning driftwood-inspired console table as a focal point. Turquoise sofas, accented with colorful floral pillows, offer a splash of freshness against the crisp white walls. A vaulted ceiling with exposed beams and a unique fan design enhances the open, breezy atmosphere, inviting you to relax and enjoy the seaside aesthetic.
Feel the Coastal Breeze in This Bright Bedroom With French Doors

This serene bedroom invites you to enjoy coastal living with its soft blue walls and natural light streaming through French doors. A white, lattice-topped bed frame adds a touch of elegance, while vibrant bedding provides a splash of color. The room opens onto lush greenery, seamlessly connecting the indoors with the inviting landscape.
Notice the Coral-Inspired Wallpaper Adding a Coastal Touch
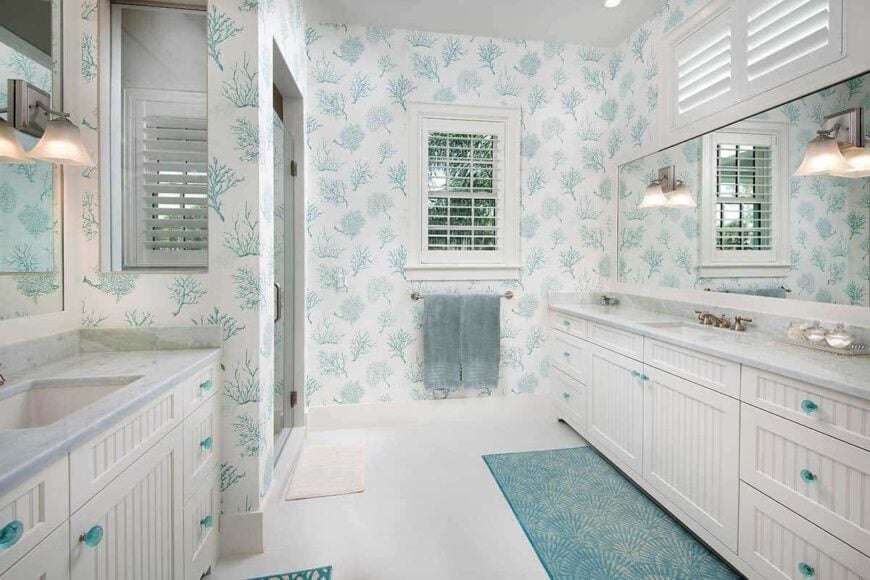
This bathroom exudes a coastal vibe with its coral-themed wallpaper in calming shades of teal. The crisp white cabinetry, adorned with ocean-blue knobs, provides a nautical flair, complementing the serene design. Dual mirrors and abundant light enhance the space, while louvered shutters add a touch of privacy and elegance.
Admire the Coral Motifs and Pebble Floor in This Coastal Bathroom
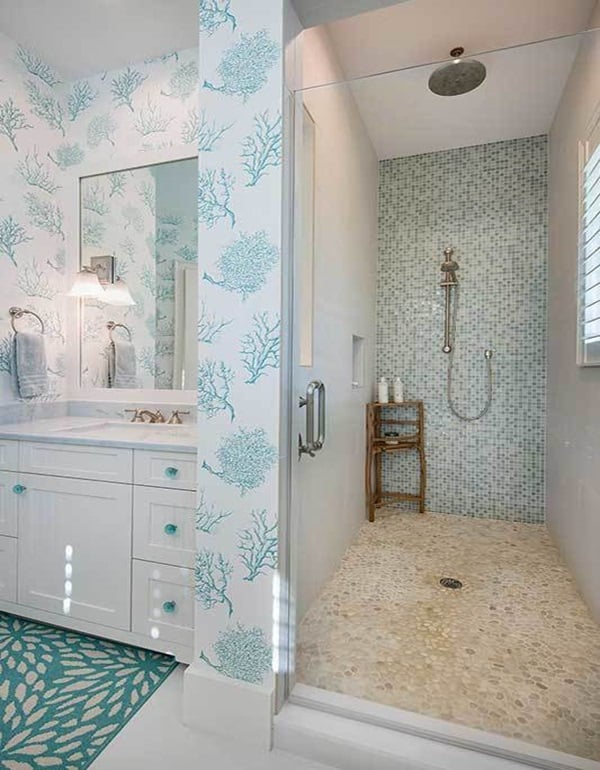
This bathroom brings the beach indoors with its charming coral-patterned wallpaper and soothing seafoam hues. The shower, featuring a pebble stone floor and mosaic tiles, provides a natural, textured contrast. Crisp white cabinetry and ocean-blue knobs add a touch of elegance, tying the oceanic theme together seamlessly.
Notice the Sea Creature Quilt in This Coastal Bedroom
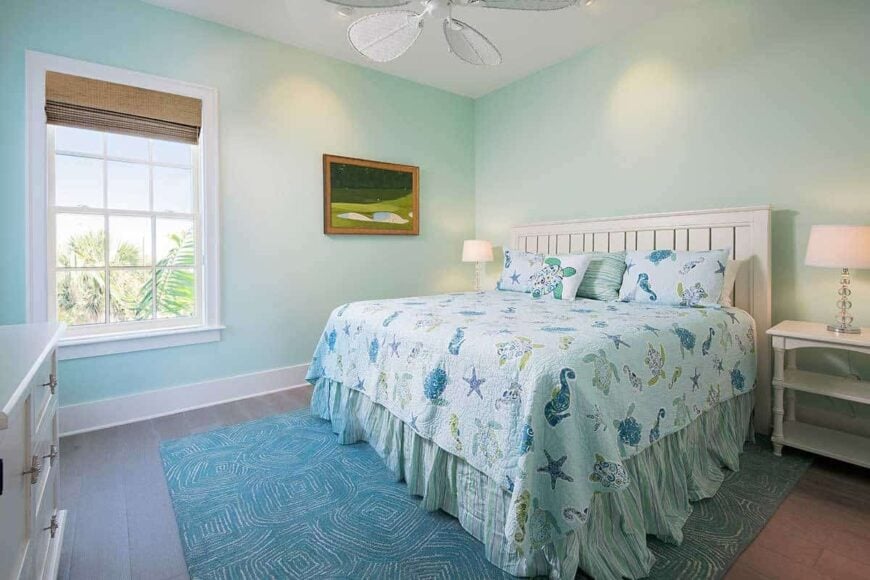
This bedroom captures coastal charm with its soft aqua walls and sea creature-themed quilt, bringing a playful touch. The white wainscoting headboard and bedside tables add a crisp, clean look, while a large window invites abundant natural light and views of lush palms. A textured rug and leafy fan design further enhance the room’s relaxed, beachy vibe.
Admire the Simple Refinement of This Light-Filled Staircase

This staircase blends classic design with modern simplicity, featuring crisp white balusters and a sleek handrail. The light wood floors and neutral walls create a bright, welcoming atmosphere, allowing the artwork and greenery to subtly enhance the space. The rustic console table adds a touch of warmth, making the entry feel inviting and thoughtfully designed.
Explore This Artistic Nook With Classic Checkerboard Floors
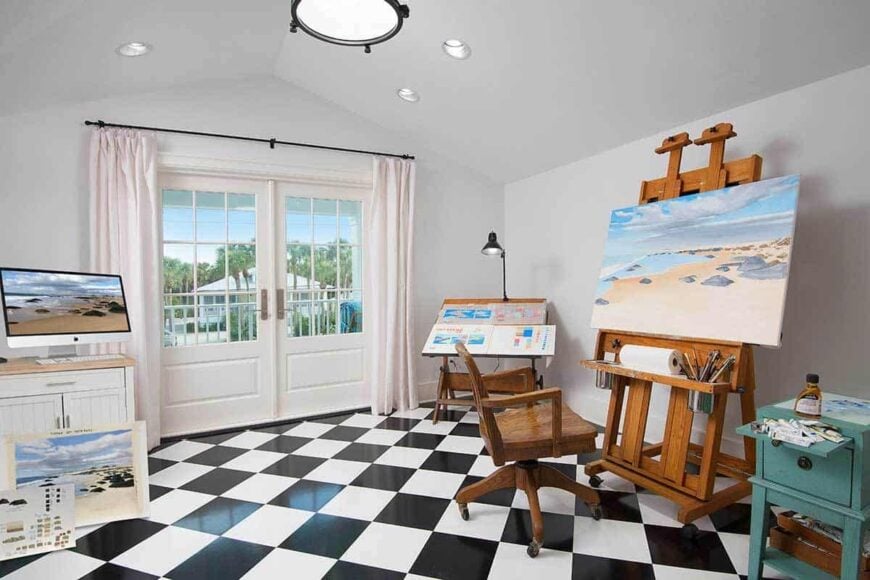
This creative studio features a striking checkerboard floor, setting a bold foundation for artistic endeavors. Large French doors flood the space with natural light, opening onto lush surroundings and providing endless inspiration. An easel and a drafting table are perfectly positioned, making this a dream space for any budding artist.
Classic Checkerboard Floors in a Sophisticated Bath
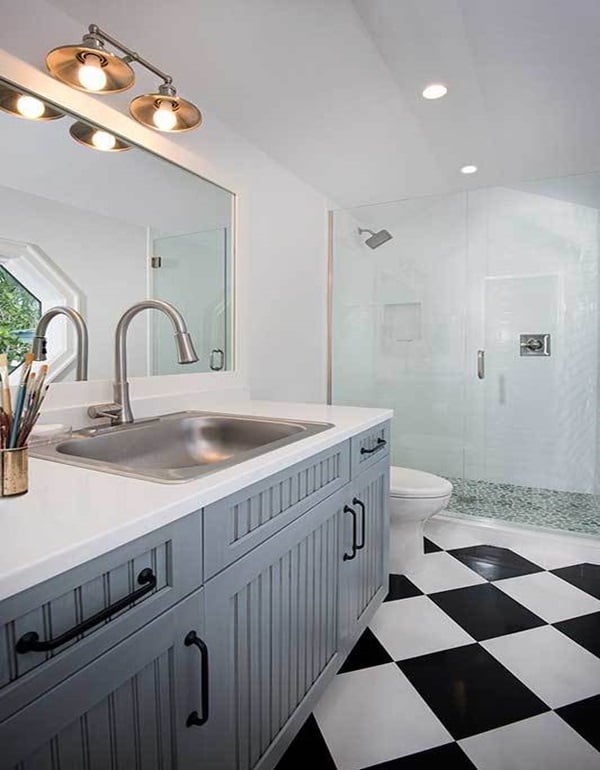
This bathroom combines modern elegance with classic touches, featuring striking black and white checkerboard flooring. The sleek vanity with its brushed metal fixtures and beadboard cabinets adds a touch of sophistication to the clean, streamlined design. A seamless glass shower enclosure provides a sense of openness, complemented by abundant natural light filtering through the geometric window.
Source: Architectural Designs – Plan 33207ZR

