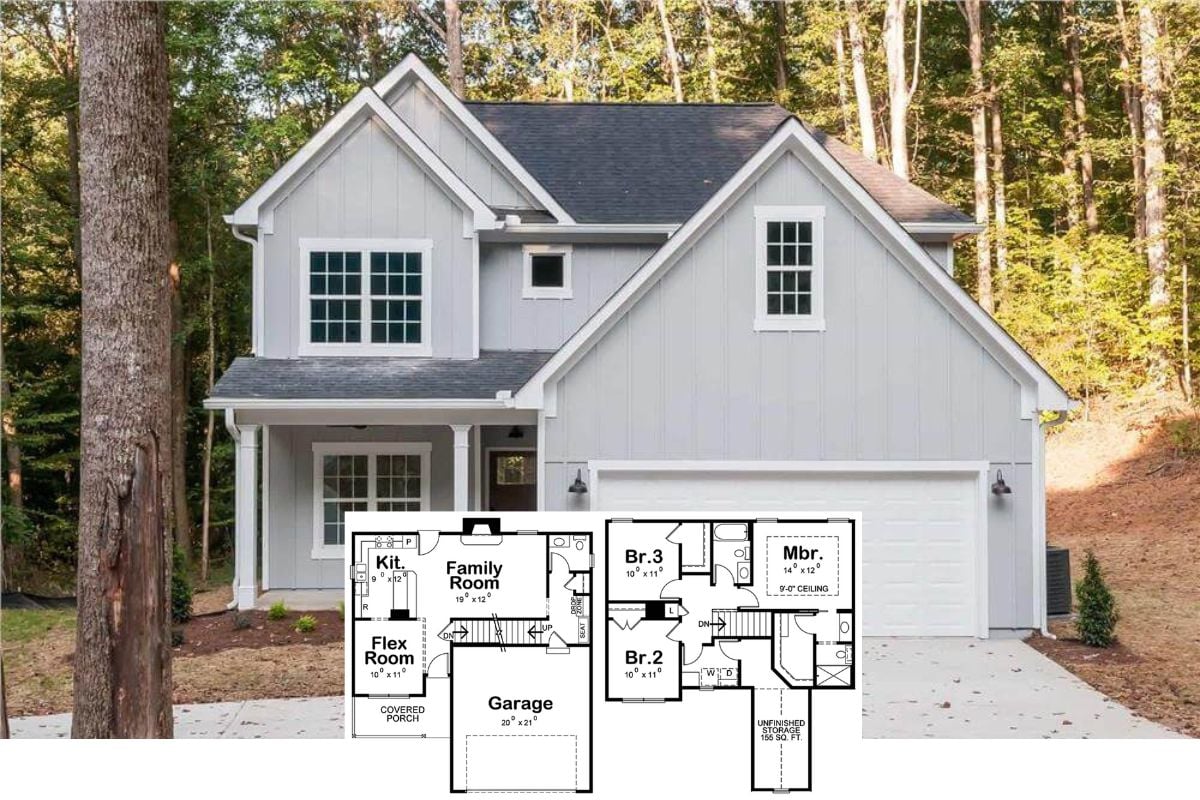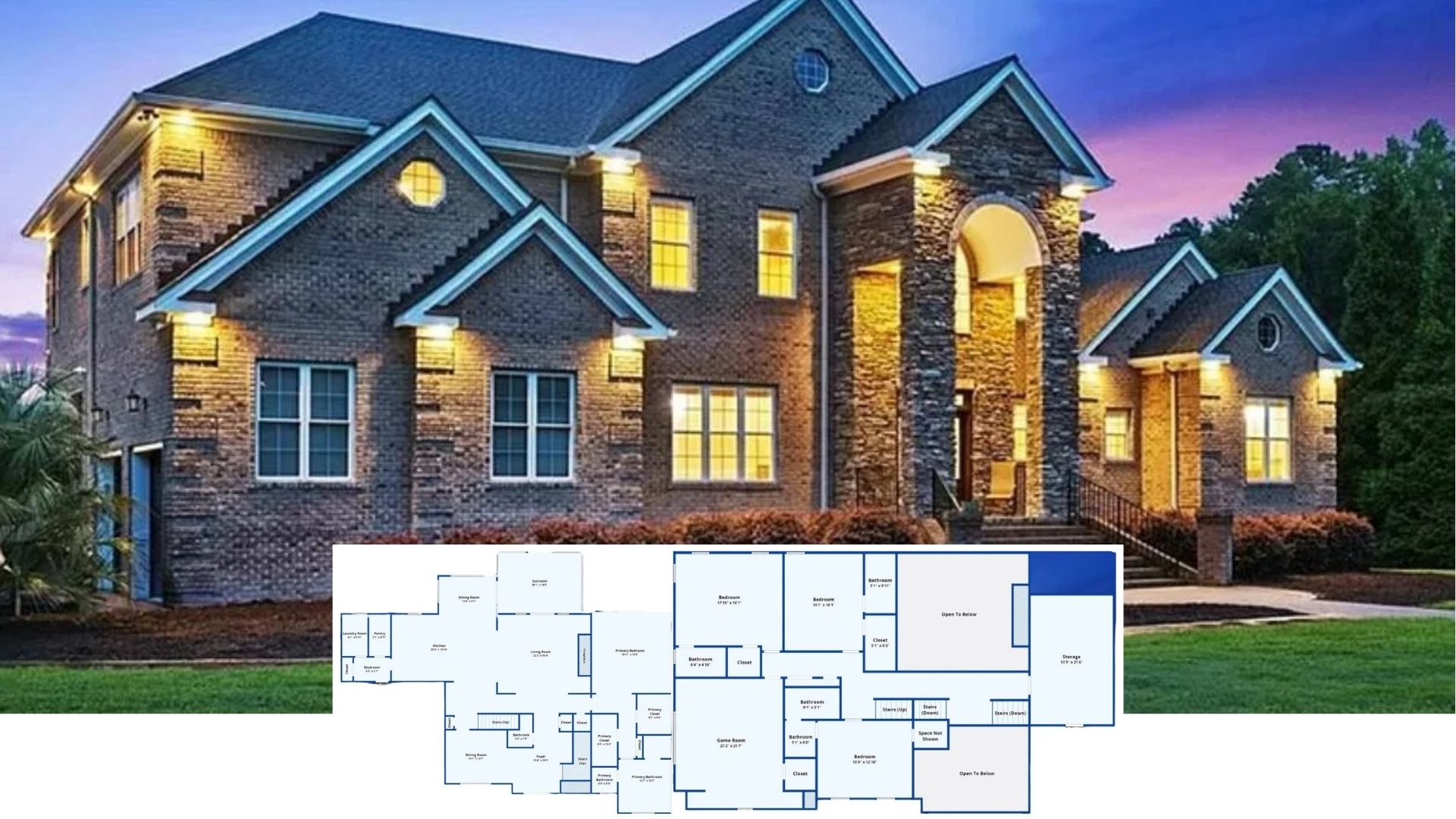Welcome to this magnificent Mediterranean-inspired home, sprawling over 5,841 square feet of luxurious living space. With four grand bedrooms, four and a half elegantly appointed bathrooms, and two stories, this residence truly embodies opulent living. The exterior’s classic stucco finish, terracotta roofing, and arched entryways create a striking first impression, complemented by a spacious three-car garage for all your needs.
Make Your Way to a Mediterranean Paradise Through This Stunning Arched Entryway

This home is the epitome of Mediterranean architecture, characterized by its arched doorways, terracotta roof tiles, and stucco exterior that radiates warmth. The detailed floor plan offers an inviting interior flow, perfect for both relaxation and entertaining, seamlessly connecting indoor and outdoor living spaces. Join us as we explore the intricate details and exceptional design of this Mediterranean masterpiece.
Explore the Dynamic Flow of This Mediterranean-Inspired Floor Plan

This detailed floor plan beautifully demonstrates the open and functional layout of a Mediterranean-inspired home, covering a total of 5,841 sq ft. The main floor seamlessly connects living spaces, with the family room opening into a spacious kitchen and dining area. A covered lanai offers a perfect transition to outdoor living by the pool concept. The master suite boasts a private sitting area, enhancing relaxation. A three-car garage provides ample storage, while the study and secondary bedrooms ensure privacy and versatility. A second-floor media room adds a bonus entertainment space, making this a perfect home for family gatherings and entertaining.
Mediterranean Oasis with a Striking Rooftop and Lush Landscaping

This elegant home embodies Mediterranean luxury, highlighted by its intricate rooftop accented with terracotta tiles. The grand entrance features an arched doorway framed by detailed stonework, providing an inviting focal point. Symmetrical windows enhance the facade’s balance, allowing abundant natural light to flood the interiors. The design seamlessly integrates with lush landscaping and soaring palm trees, enhancing its tropical ambiance and offering a serene retreat. This architectural masterpiece exudes both grandeur and comfort, perfect for those seeking a timeless and exotic elegance.
Take a Seat at This Curved Marble Bar in This Mediterranean Lounge

This Mediterranean-style lounge offers an intimate setting with a gracefully curved marble bar as the centerpiece. The rich wooden cabinetry pairs beautifully with the warm tones of the interior, evoking a sense of classic elegance. Pendant lights cast a gentle glow, enhancing the inviting atmosphere. An arched doorway and intricate ceiling details add to the sophisticated design, while the expansive mirror doubles the space visually, creating depth. This area serves as an ideal spot for entertaining or enjoying a quiet evening at home.
Luxurious Living Room with Layered Ceilings and a Timeless Fireplace

Step into this Mediterranean-inspired living room, where grandeur meets comfort. The space is anchored by a striking stone fireplace, offering a warm focal point against the rich yellow walls. The eye-catching layered ceiling adds depth and elegance, complementing the ornate chandelier that casts a soft glow. Plush seating arrangements, complete with tufted cushions, invite relaxation, while the large draped window enhances the room’s opulence with a view of the twilight beyond. A harmonious blend of traditional elements creates a space that’s both inviting and sophisticated.
Step into This Mediterranean Living Room with Intricate Ceiling Details

This Mediterranean living room showcases a harmonious blend of elegance and comfort. The focal point is a layered ceiling adorned with ambient lighting, adding depth and sophistication. Centered around a traditional stone fireplace, the room features plush seating that invites relaxation. Large windows draped with patterned fabrics offer a serene view of the twilight outdoors. Warm wooden cabinetry and a decorative fan add to the space’s classic charm, creating an ideal setting for both family gatherings and quiet evenings.
Check Out This Mediterranean Dining Room’s Spectacular Chandelier

This Mediterranean dining room exudes sophistication with its grand chandelier as the centerpiece, casting a warm glow over the rich wooden table. The walls, painted in a soft yellow, enhance the ambient lighting, creating an inviting atmosphere for gatherings. Intricate drapery frames the French doors, offering a glimpse of the outdoor scenery. Ornate wooden chairs and a decorative mirror add a touch of classic elegance, while wall sconces provide additional lighting, perfect for intimate dinners or festive celebrations.
Gather Around the Expansive Granite Island in This Mediterranean Kitchen

This Mediterranean kitchen boasts an expansive granite island that serves as both a functional workspace and a casual dining area with seating for four. The warm wooden cabinetry complements the green walls, adding depth and richness to the ambiance. Stainless steel appliances enhance the space’s modern functionality, while the layered ceiling with recessed lighting creates an inviting glow. Arched doorways connect the kitchen to the rest of the home, highlighting the open flow and classic charm. Perfect for family gatherings or entertaining guests, this kitchen is a blend of elegance and practicality.
Check Out This Canopy Bed in a Mediterranean Master Suite

This luxurious Mediterranean master suite invites relaxation with its striking canopy bed taking center stage. Layered ceilings, enhanced by soft ambient lighting, create a dramatic yet cozy atmosphere. The rich palette of warm tones complements the plush bedding, while wide windows capture serene views of the twilight sky. A comfortable seating area by the window offers a perfect spot for unwinding, and classic wooden end tables add a touch of traditional elegance. Foliage subtly integrates nature, enhancing the space’s tranquil environment.
Let Go of Your Worries in This Mediterranean Bath with Arched Niches and Ornate Lighting

This sumptuous Mediterranean bathroom embraces opulence with its arched niches framing a deep soaking tub. The ornate chandelier casts a warm glow, enhancing the elegant wallpaper that infuses a sense of timeless luxury. Marble countertops and soft lighting create a soothing ambiance, inviting relaxation. Dual vanities offer ample space, while the central ottoman provides a touch of comfort and sophistication. The intricate ceiling details and lush decor make this space a perfect blend of style and serenity.
Relax by the Glowing Spa in This Mediterranean Outdoor Haven

This stunning Mediterranean-style outdoor area features a luxurious, circular glowing spa at its center, surrounded by a beautifully designed pool. The open layout seamlessly blends the indoors with the outdoors, highlighted by expansive glass doors that lead to a cozy living area. The covered patio includes a dining space and an outdoor kitchen, making it perfect for entertaining. With its elegant use of lighting and architectural harmony, this space offers a serene retreat that captures the essence of luxury living.
Source: The Plan Collection – Plan # 175-1064






