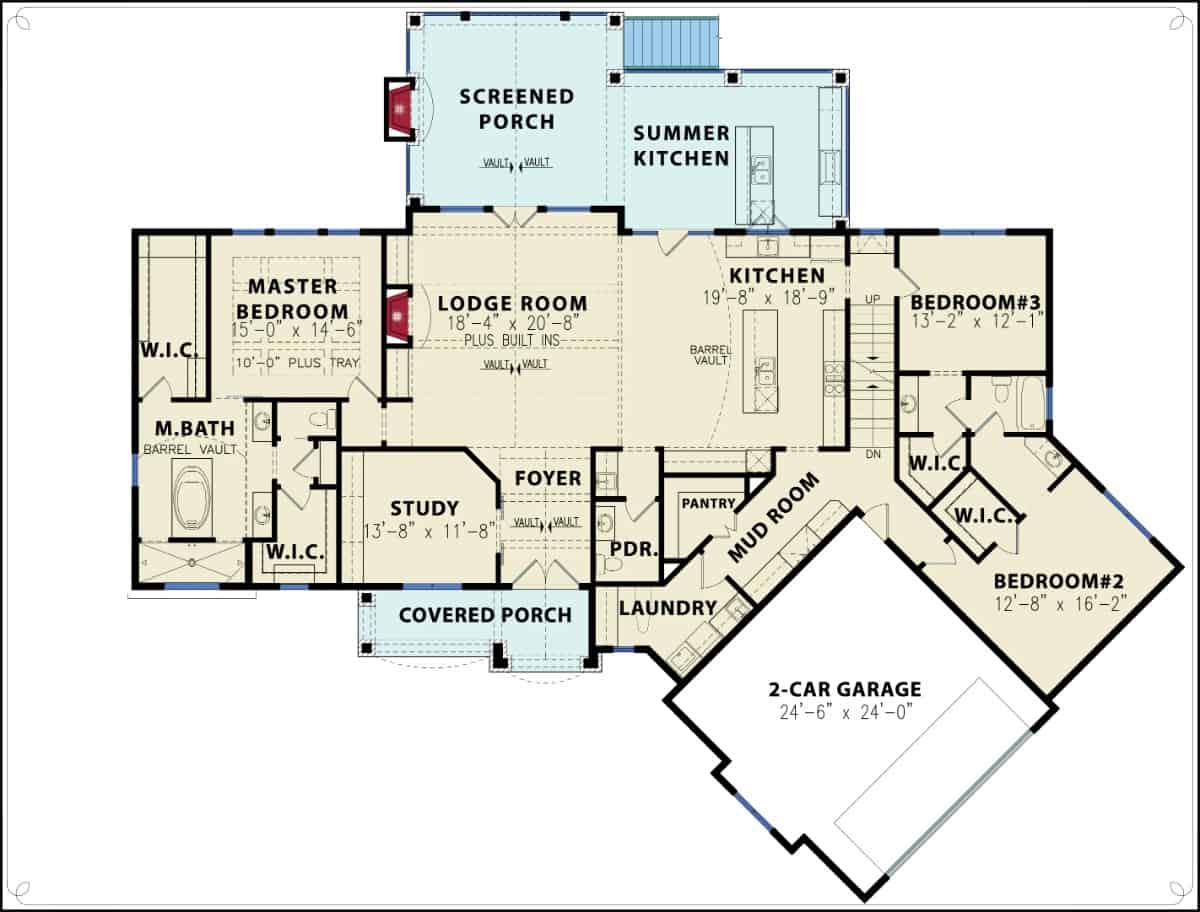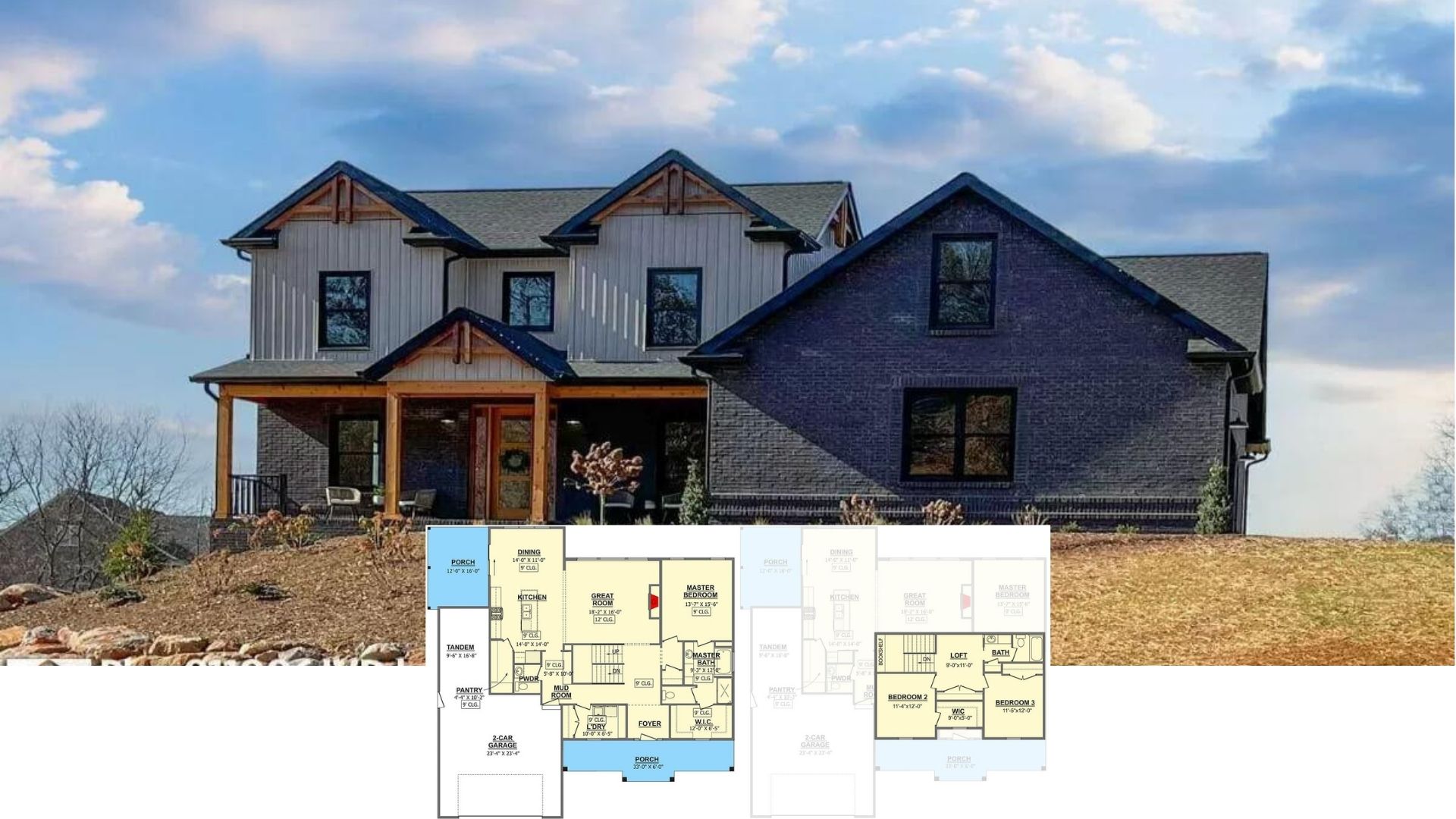Discover the Nantahala Lodge, a 2,806 square foot marvel featuring three bedrooms, two bathrooms, and an inviting two-story design. This elegant residence embodies a classic rustic style, boasting a stone facade and intricate woodwork that seamlessly blend with its natural surroundings. With functional spaces including a two-car garage and a spacious lodge room, this home is perfect for families seeking both beauty and comfort.
Check Out the Rustic Charm of This Nantahala Lodge’s Stone Facade

The Nantahala Lodge is a quintessential example of rustic architecture, highlighted by its use of natural materials and handcrafted details. Its seamless blend of stone, wood, and thoughtful landscaping creates a warm and inviting exterior, leading into an interior that offers a thoughtfully designed layout perfect for both relaxation and entertainment.
Explore This Lodge’s Flexible Layout and Inviting Lodge Room

This floor plan reveals a thoughtful layout centered around a spacious lodge room with vaulted ceilings, perfect for gatherings. The master bedroom features a private bath with a barrel vault, while additional bedrooms offer ample storage with walk-in closets. Not to be missed, the screened porch and summer kitchen extend the living space outdoors, ideal for entertaining year-round.
Source: Garrell Associates – Plan 18141
Take a Peek at the Potential of This Attic Space

This floor plan offers a glimpse into a versatile attic layout, perfect for future expansion. It includes an unfinished bedroom and bath area, alongside storage options like a walk-in closet. The attic’s design seamlessly integrates with the existing structure, allowing for creative customizations in the future.
Wow, Look at This Basement Layout with Its Own Wine Cellar and Social Room

This well-planned basement floor features a social room complete with built-ins, perfect for hosting memorable gatherings. Highlights include a dedicated wine cellar and a bar area, complementing the adjacent exercise room for those who like to balance leisure with fitness. Additionally, the layout offers bedrooms, a billiards area, and seamless access to a covered patio, enhancing its entertainment potential.
Source: Garrell Associates – Plan 18141
Notice the Bold Barn Doors in This Inviting Entryway

This entryway combines rustic charm with refined elegance, featuring striking barn doors that add character and function. The herringbone-patterned flooring complements the space, creating visual interest as soon as you walk in. A set of intricate double doors with wrought iron details introduces a touch of sophistication while inviting guests to explore further.
Step Inside to Discover Vaulted Ceilings and Warm Wooden Accents

Entering the lodge room, your eyes are immediately drawn to the soaring vaulted ceilings clad in rich wood, echoing the rustic charm of the Nantahala Lodge. A robust stone fireplace serves as a dramatic focal point, complemented by spacious glass doors that invite natural light. The herringbone-patterned flooring and sliding barn door seamlessly blend style and function, crafting an inviting space that balances elegance with warmth.
Notice the Beautiful Timber Accents in This Open Living Area

This open living space marries rustic and modern elements with its rich timber accents and exposed ceiling beams. The leather sectional and grand stone fireplace add warmth, creating a welcoming environment for relaxation or entertaining. Large glass doors connect the space seamlessly to the outdoors, enhancing the room’s natural light and expansive feel.
Wow, Check Out Those Dramatic Vaulted Wood Ceilings in the Living Room

This living area combines rustic luxury with its rich, vaulted wood ceilings that draw your gaze upward. A robust stone fireplace serves as the centerpiece, flanked by bespoke wooden shelves perfect for displaying cherished items. Expansive glass doors invite ample natural light, seamlessly connecting the indoor space with the patio outside.
Admire the Rich Woodwork of This Spacious Gathering Room

This open living area features dramatic vaulted wood ceilings that draw the eye upward, creating a sense of grandeur. A towering stone fireplace serves as the room’s focal point, flanked by built-in shelving that balances form and function. The blend of natural materials and expansive windows helps merge the indoors with the surrounding landscape, making it perfect for hosting or unwinding.
Check Out the Brick Barrel Ceiling in This Rustic Kitchen Dining Area

This kitchen’s striking brick-barrel ceiling immediately captures attention, adding a unique architectural flair. A robust stone archway frames the cooking area, complementing the warm wooden cabinetry and creating an inviting rustic atmosphere. The expansive table and bench seating encourage gatherings, enhancing the space’s functionality for both everyday meals and entertaining.
Admire the Majestic Stone Archway of This Kitchen

This kitchen harmoniously blends rustic elements with modern functionality, anchored by a striking stone archway over the cooking area. The barrel-vaulted brick ceiling adds a sense of warmth and texture, beautifully complemented by rich wooden cabinetry. An expansive island with comfortable seating invites guests to gather, making this space perfect for both cooking and socializing.
Notice the Cathedral Ceiling in This Inviting Outdoor Room

This screened porch seamlessly blends rustic and contemporary styles with its rich wooden ceiling and expansive glass doors. A striking stone fireplace anchors the space, creating a cozy spot for relaxation while contrasting beautifully with the natural flagstone floor. The large windows invite the serene forest views inside, enhancing the sense of tranquility and connection to nature.
Check Out the Unique Barrel Sink in This Bathroom

This bathroom’s standout feature is a barrel sink, adding rustic charm and character to the space. The copper vessel basin beautifully complements the warm tones of the framed mirror and tile flooring. With elements like the decorative wall art and elegant sconces, this design blends functionality with a touch of artistic flair.
Spot the Practical Built-Ins in This Functional Mudroom

This mudroom is designed for both style and utility with its custom bench seating and overhead cubbies. Wicker baskets and coat hooks offer organized storage solutions, while the warm wood tones create a welcoming contrast against the light wall paneling. Adjacent cabinetry adds an extra layer of functionality, making it easy to keep outdoor gear tidy and accessible.
Admire the Rustic Woodwork in This Warm Bedroom Retreat

This bedroom combines rustic elegance with its intricate wooden beams and paneled ceiling, highlighted by a central ceiling fan fixture. The robust wooden bed frame anchors the room, complemented by the natural light filtering through large windows that frame a serene view. Decorative wall panels and a vintage trunk at the foot of the bed add character, creating a warm and inviting atmosphere.
Explore This Bathroom’s Vaulted Wood Ceiling and Dual Showers

This spacious bathroom captivates with its vaulted wood ceiling, adding warmth and character to the space. A central soaking tub is flanked by dual showers, offering a luxurious bathing experience. Light-toned stone flooring and a stylish vanity with granite countertops complete this serene retreat.
Spot the Expansive Outdoor Retreat With a Classic Brick Facade

This home’s exterior showcases a timeless brick facade, complemented by an impressive stone chimney that adds texture and height. The expansive patio features elegant pavers leading to a luxurious pool, framed by comfortable loungers and vibrant planters. A charming pergola adds a touch of rustic charm, offering a perfect spot to relax and enjoy the surrounding landscape.
Take a Moment to Appreciate This Backyard Oasis with a Waterfall Feature

This backyard retreat features a stunning freeform pool enhanced by a natural waterfall, integrating seamlessly with the surrounding landscape. A charming stone slide adds a playful touch, while the rustic pergola provides a shaded spot to relax. The combination of brick and stone elements lends a sense of cohesion to the architecture, creating a tranquil yet lively outdoor space.
Source: Garrell Associates – Plan 18141






