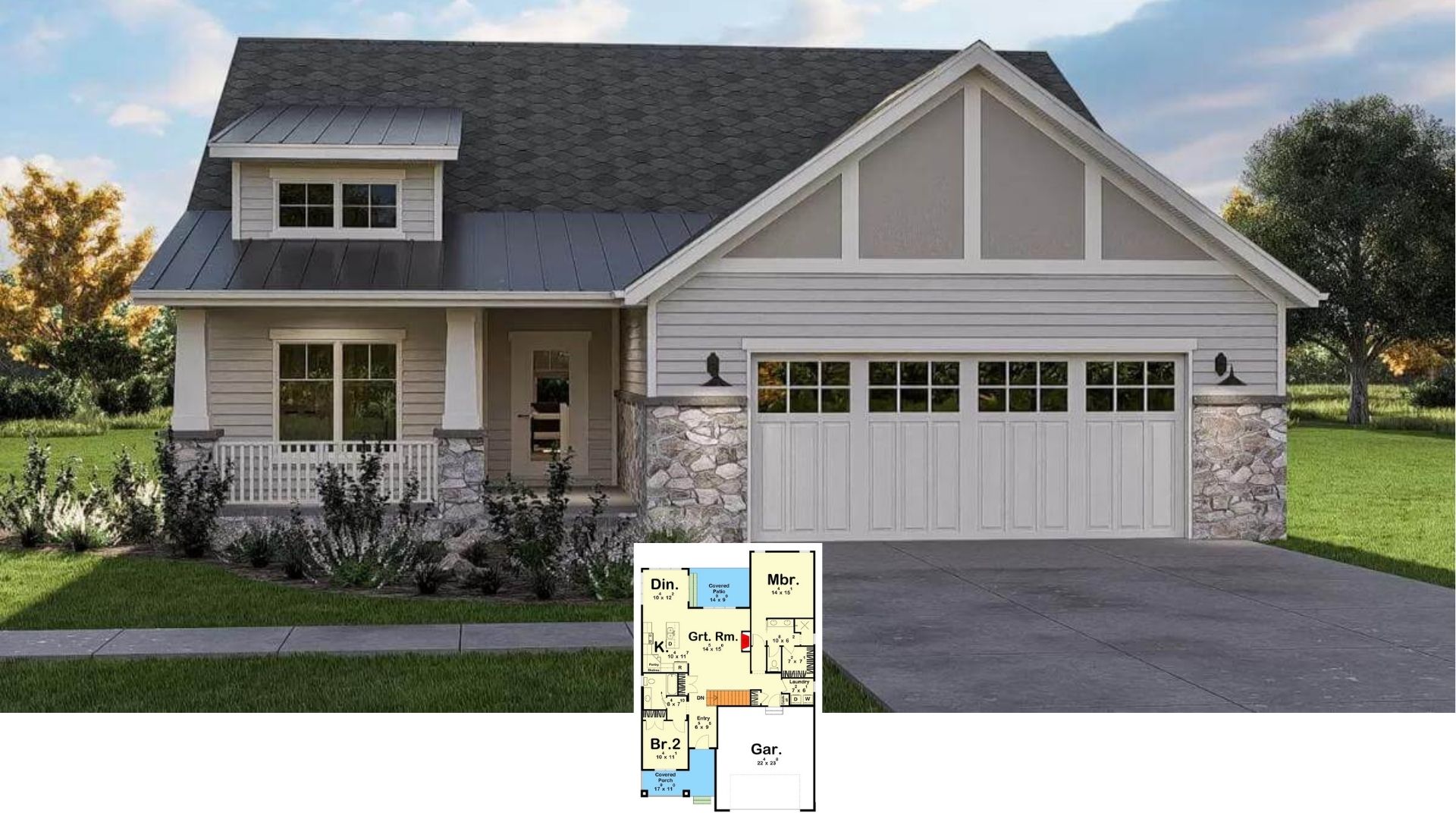Introducing this striking coastal retreat, offering an impressive tiered design that spans multiple levels, providing three bedrooms and three and a half bathrooms in its spacious layout. The house stands at 3,374 square feet and perfectly captures the essence of seaside living with its wrap-around balconies and impressive white columns that enhance both aesthetic appeal and resilience. Nestled among palm trees, this home offers breathtaking ocean views from nearly every room, making it a dream destination for those who cherish the whispers of the sea breeze.
Check Out the Stunning Columns on This Coastal Retreat
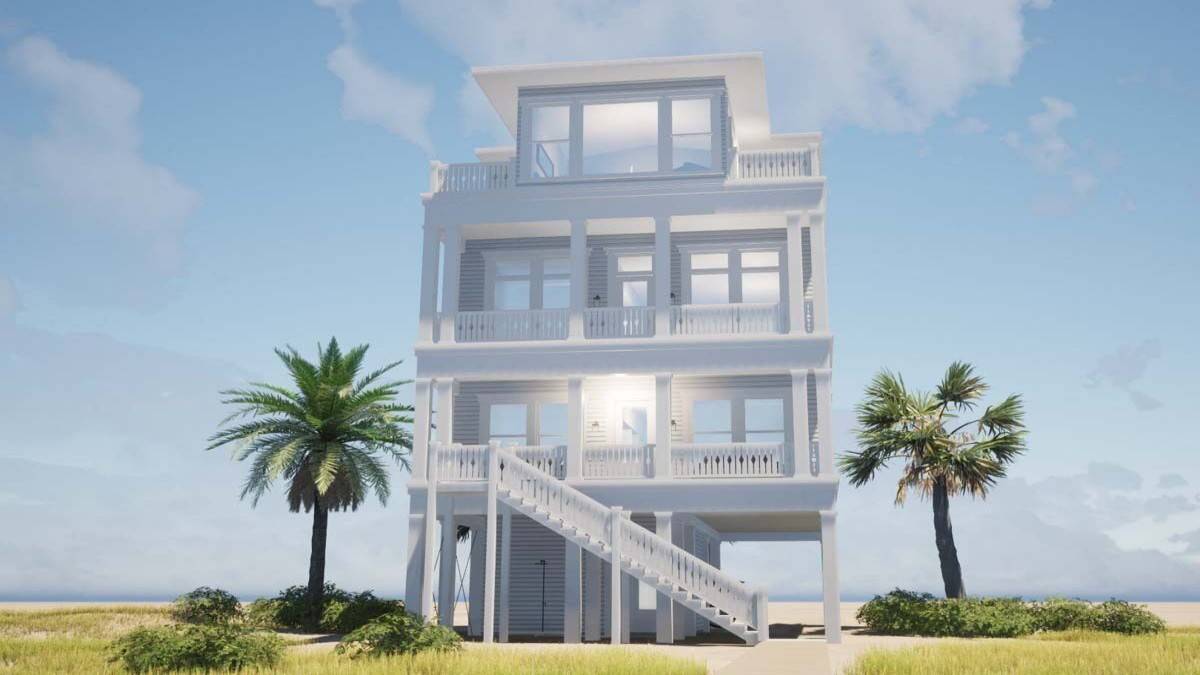
This home features an elevated coastal design characterized by its airy structure and resilience against waterfront elements. The use of classic balustrades and sturdy columns emphasizes a timeless, nautical aesthetic that perfectly complements the serene surroundings. Now, let’s explore the innovative layout that combines modern conveniences with timeless beachside charm.
Smart Layout with Elevator Access on the Second Floor
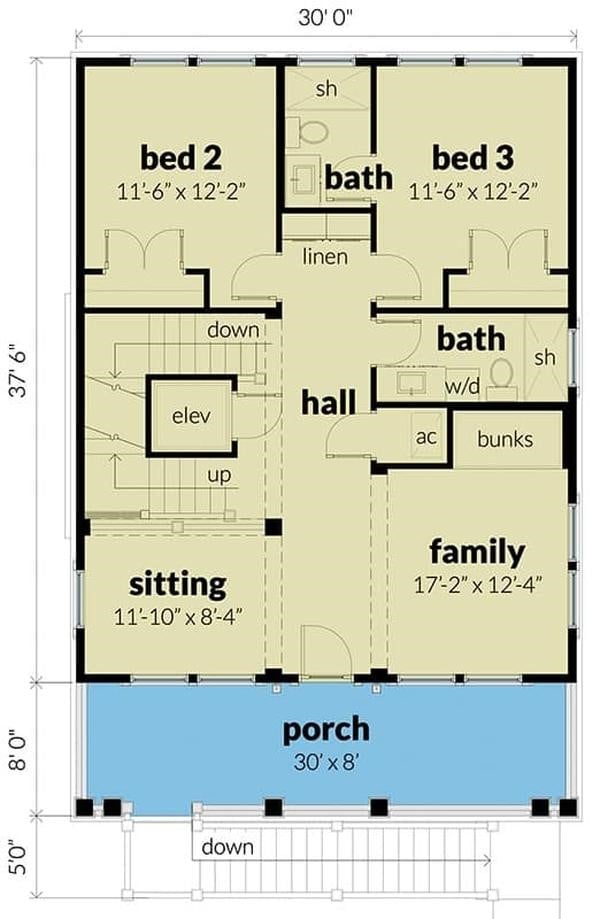
This thoughtfully designed second floor features two spacious bedrooms, each adjacent to a full bath, ensuring privacy and convenience. The layout includes a versatile family room and a cozy sitting area, ideal for relaxation or play. An elevator provides easy access, while the wide porch invites you to enjoy the outdoor views.
Efficient Main Floor Plan with Centralized Kitchen Island
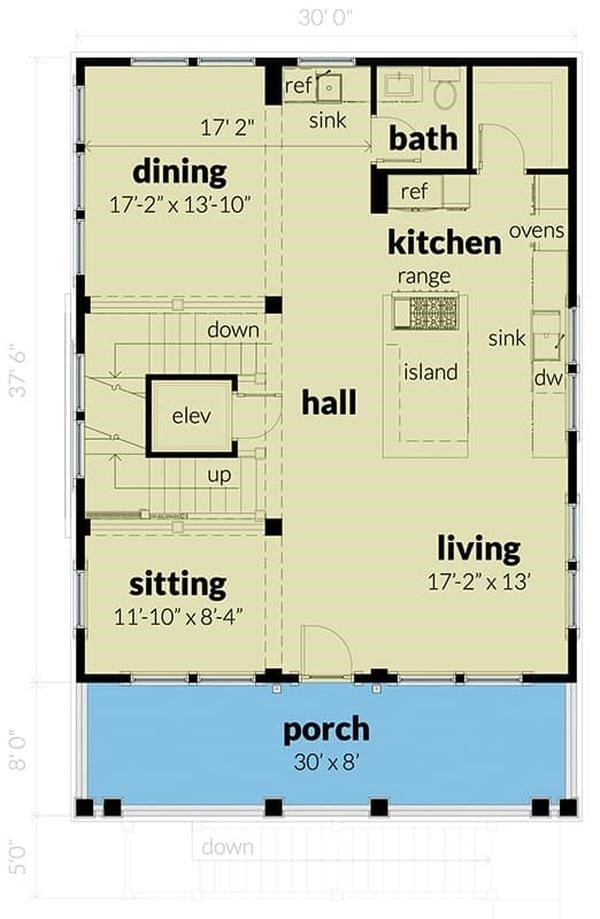
This main floor emphasizes convenience with its open layout and an elevator for easy access throughout the home. The spacious kitchen, featuring a central island, serves as the heart of the home, seamlessly connecting the living and dining areas. A generous porch stretches across the front, extending the living space outdoors and providing a perfect spot for gathering.
Explore the Versatile Layout with Dual Deck Access

This floor plan boasts a spacious main bedroom with vaulted ceilings, providing direct access to two expansive decks, perfect for relaxation or entertaining. An office space offers privacy for work, while a conveniently located laundry room streamlines chores. Ample closet space and an elevator enhance functionality, ensuring comfort throughout the home.
Spacious Parking and Convenient Elevator Access in the Ground Floor Plan
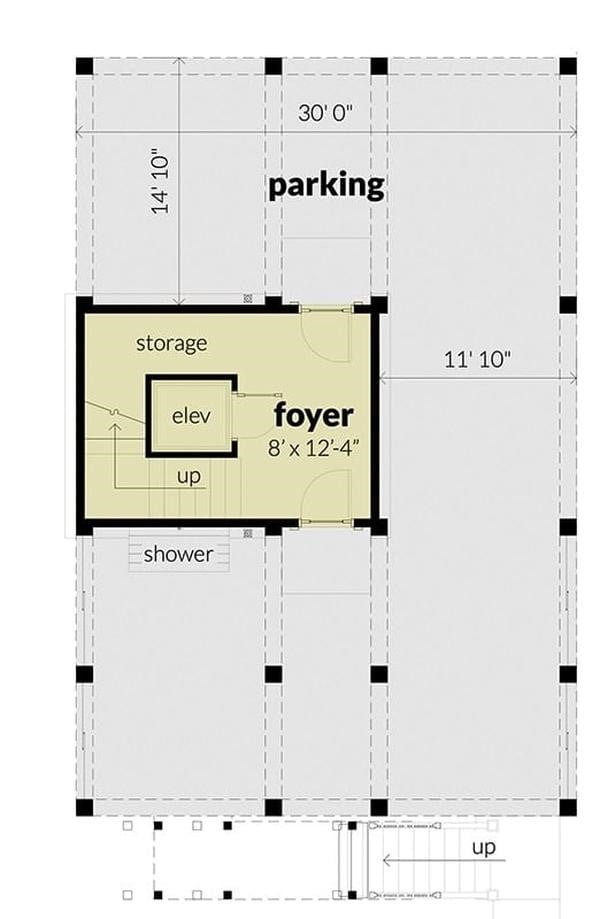
This efficient ground floor layout includes extensive parking space, perfect for multiple vehicles or storage options. A central foyer provides convenient access to an elevator, enhancing connectivity to upper levels. The thoughtful addition of a shower room ensures practicality for post-beach cleanups or quick rinses.
Source: Architectural Designs – Plan 44230TD
Crisp Kitchen with a View and Patterned Backsplash

This airy kitchen embraces coastal style with large windows providing expansive ocean views, making it the perfect setting for a morning coffee. The sleek white island doubles as a casual dining space, complemented by modern metal bar stools. A patterned blue backsplash adds a pop of personality, tying in with the tranquil sea hues seen outside.
Spacious Kitchen with Island and Coastal Views
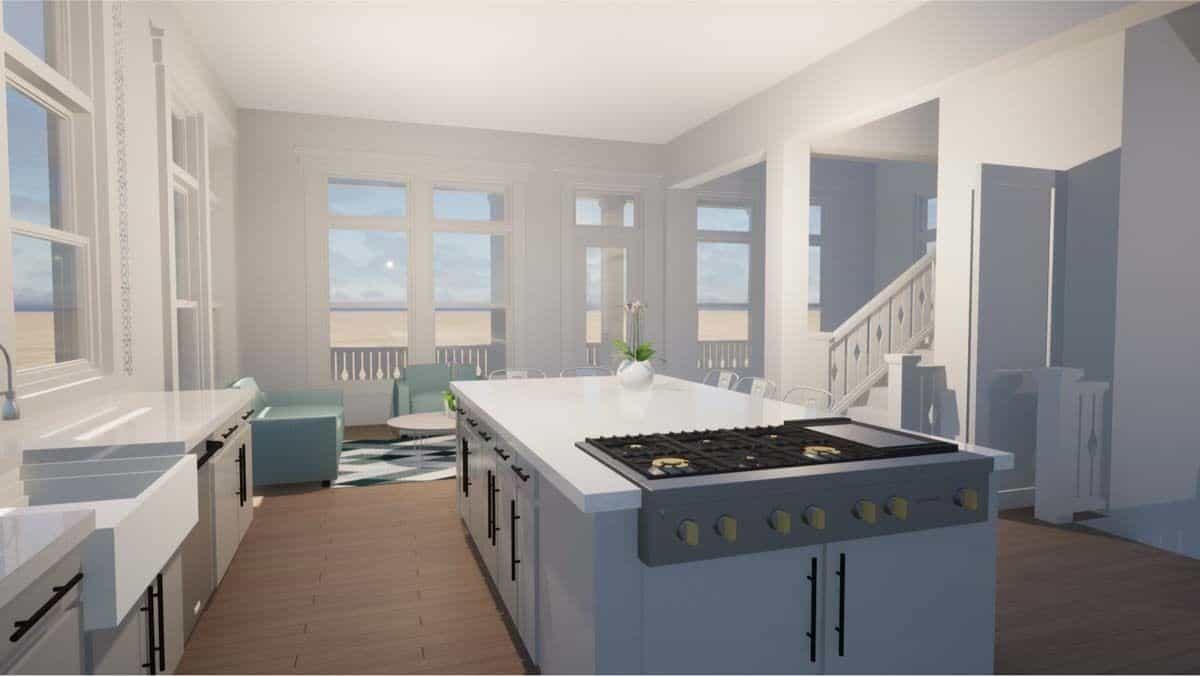
This open kitchen features a large island with a built-in cooktop, perfectly positioned for cooking and entertaining. The area is bathed in natural light from expansive windows that offer stunning ocean views, seamlessly integrating the outdoors with the interior. Soft blue and white tones echo the coastal palette, creating a serene and modern cooking space.
Open Concept Living and Kitchen Space with Ocean Views through Expansive Windows
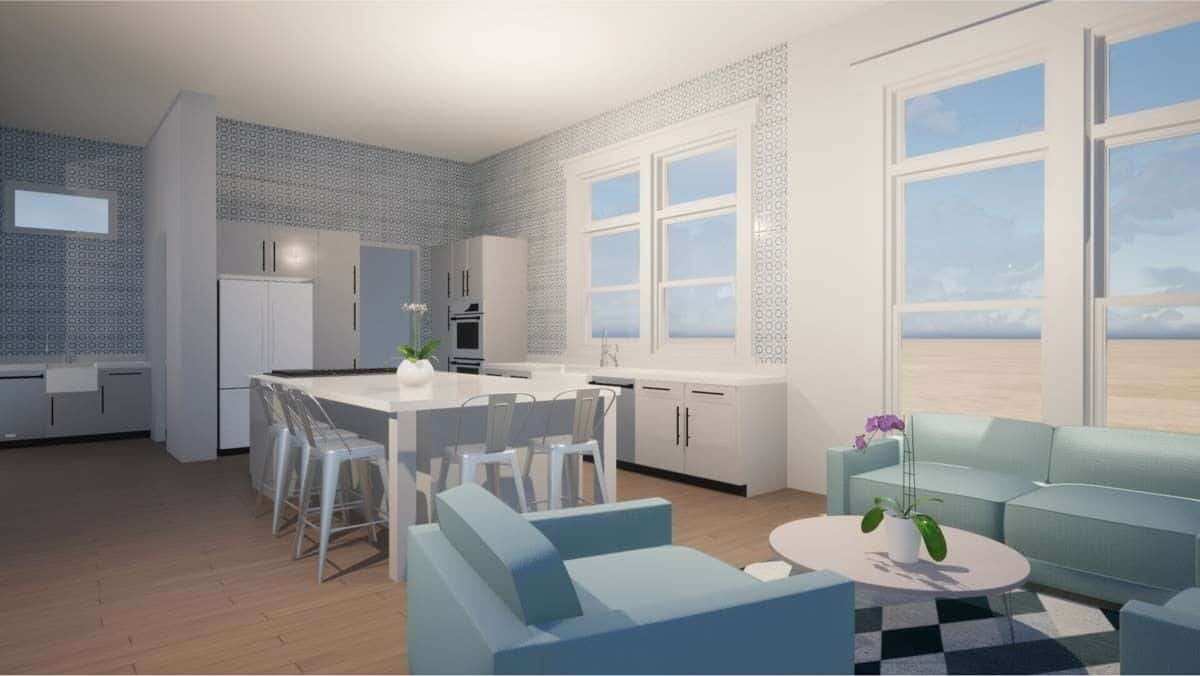
This combined kitchen and living area boasts expansive windows that frame stunning ocean views, seamlessly blending interior and exterior environments. The modern kitchen features a large island with sleek metal barstools, creating a central hub for gathering and meal preparation. Soft blue tones in the seating area add a tranquil touch, while the patterned backsplash introduces subtle texture and personality to the space.
See How This Dining Area Flows Seamlessly into the Coastal Kitchen
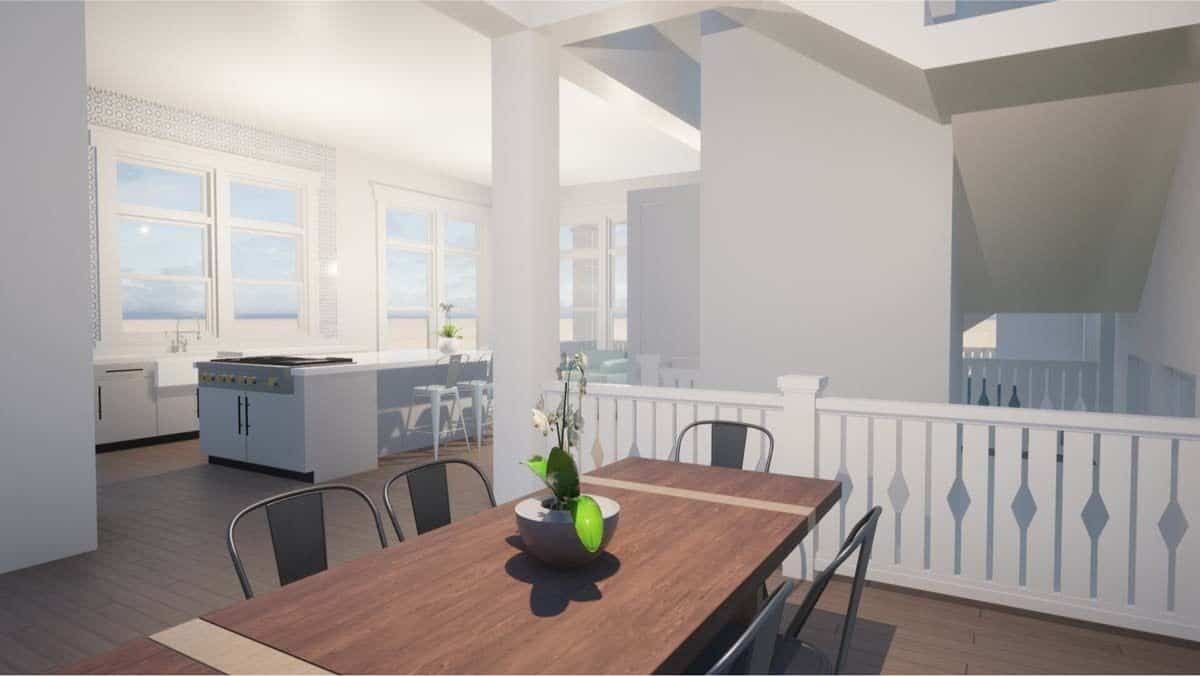
The open design of this dining area transitions effortlessly into the adjacent kitchen, making it ideal for entertaining. A wooden dining table with sleek metal chairs highlights the modern aesthetic, while the white coastal cabinetry in the kitchen enhances the airy feel. Expansive windows flood both spaces with natural light, offering breathtaking ocean views that tie the interior to its seaside location.
Wake Up to Sweeping Ocean Views in This Minimalist Bedroom

This coastal bedroom is a study in simplicity, featuring expansive windows that bring the serene beach landscape right to your bedside. A neutral color palette enhances the calming atmosphere, while the understated furnishings maintain a clean and uncluttered look. The focal point is undoubtedly the stunning view, inviting you to relax and unwind in this tranquil retreat.
Elevated Beach House with a Perfectly Framed Ocean View

This striking beach house stands confidently with its elevated design, offering sweeping ocean vistas from every level. The white horizontal siding complements the classic balustrades, creating a timeless, nautical aesthetic. Sturdy columns elevate the structure, ensuring both architectural elegance and practical resilience against coastal elements.
Take in the Ocean Breeze on This Expansive Veranda

This generous porch offers splendid ocean views, perfectly designed for laid-back lounging with its classic seating arrangements. The elegant white balustrades and sturdy columns reflect timeless coastal charm, providing both style and stability against the sea air. Whether enjoying a morning coffee or evening sunset, this space beautifully blends indoor comfort with the allure of the outdoors.
Elevated Coastal Architecture With Ample Natural Light
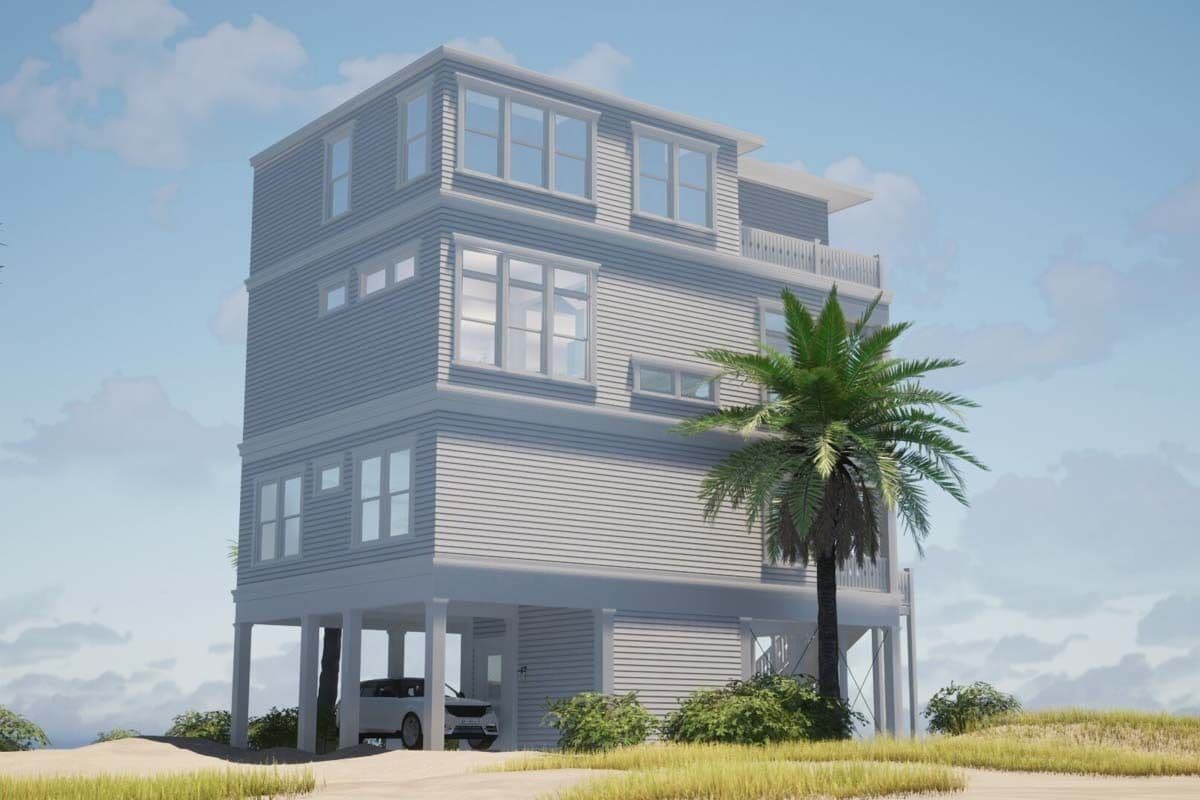
This towering beach house combines practicality with style, elevated on stilts to withstand the elements while providing a covered parking space. The horizontal siding and multitude of windows ensure a flood of natural light within, making each level bright and airy. A palm tree by the entrance highlights its seaside location, adding a touch of tropical charm to the modern design.
Elevated Coastal Escape with Tiered Design and Palms
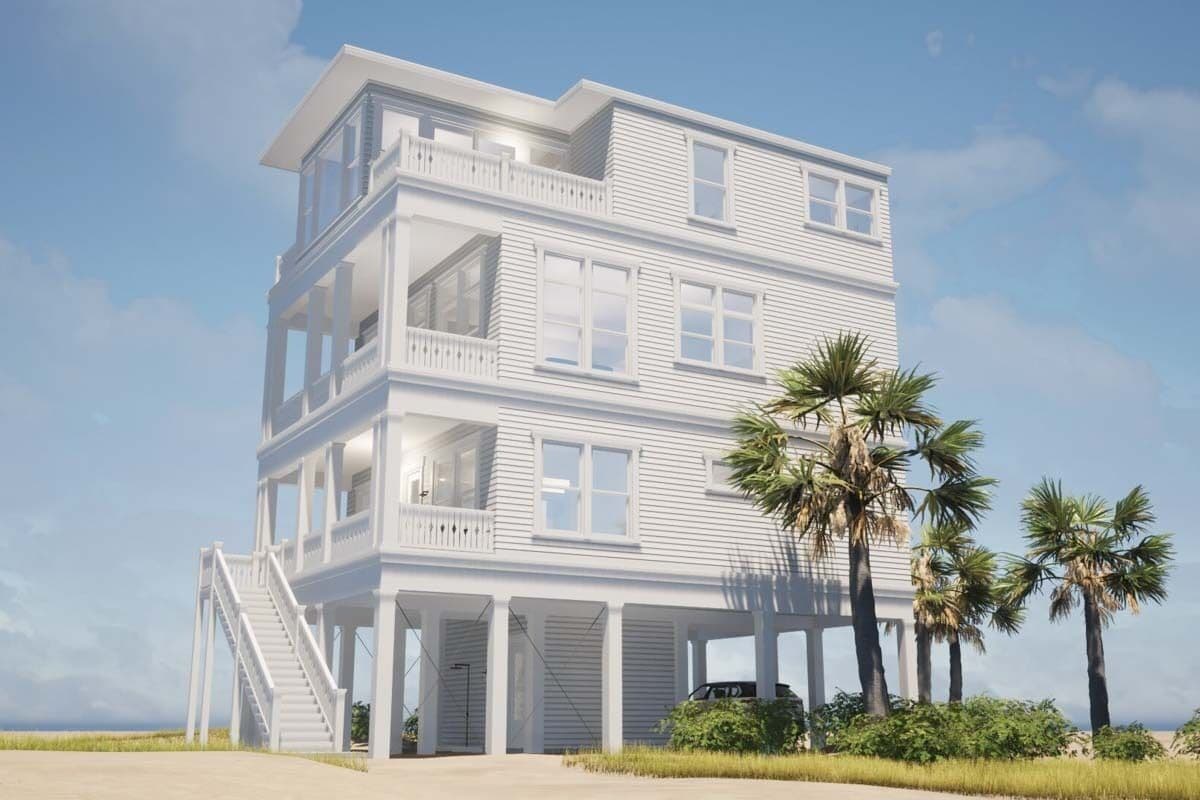
This stunning beach house features an elegant, tiered design that offers panoramic ocean views from every level. Elevated on stilts, it ensures resilience against coastal elements while providing shaded parking underneath. Surrounded by palm trees, the white horizontal siding and classic balustrades enhance its timeless seaside charm.
Source: Architectural Designs – Plan 44230TD

