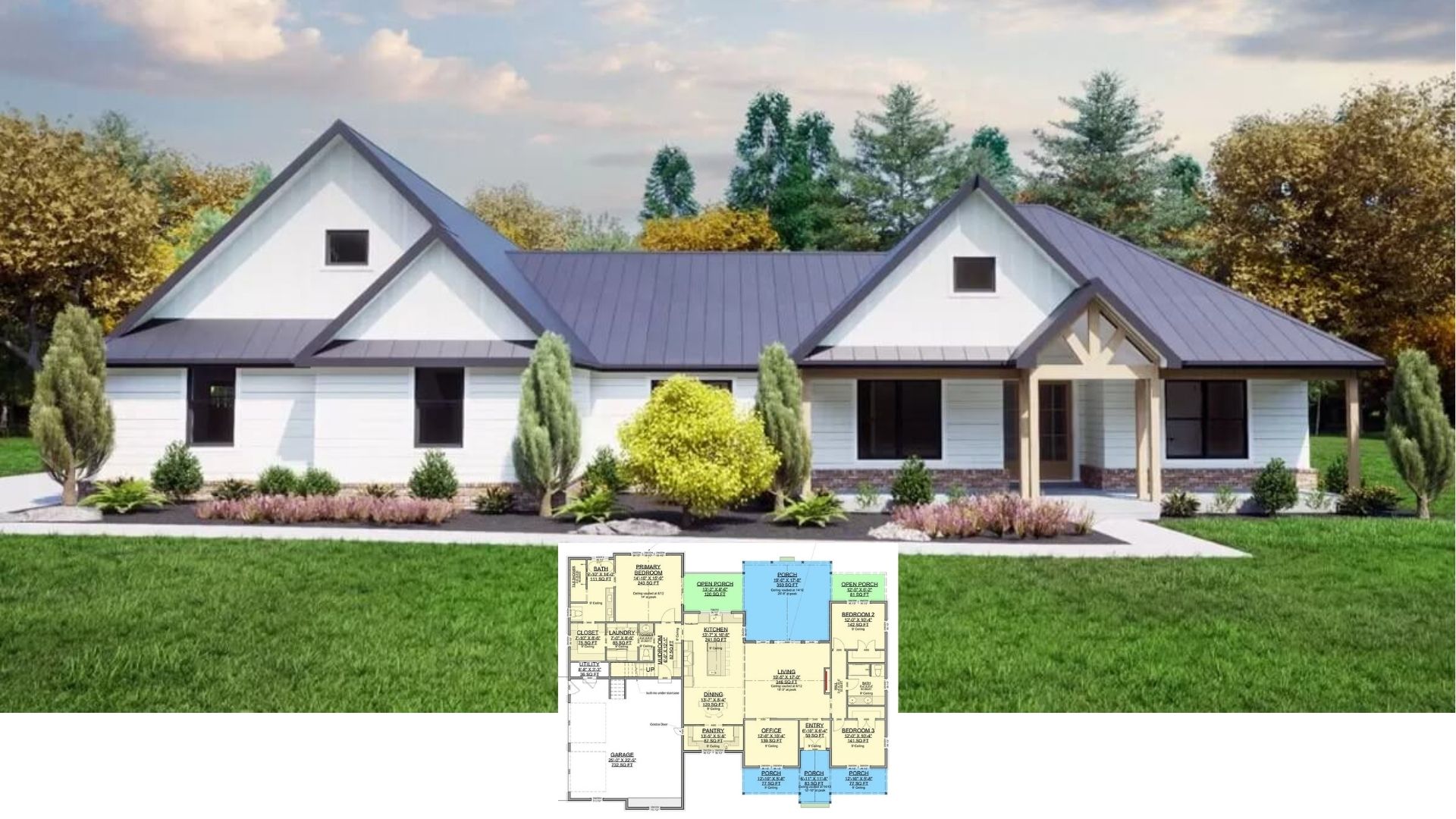
Specifications:
- Sq. Ft.: 2,730
- Bedrooms: 4
- Bathrooms: 3
- Stories: 1
- Garages: 2
Welcome to photos and footprint for a 4-bedroom two-story coastal home. Here’s the floor plan:
Buy this plan


-

Front exterior view with gable dormers and a covered entry porch complemented with a green stoop. -

Rear exterior view showing the spacious decks and a multitude of windows bringing ample natural light into the interior.
This charming coastal home features a well laid out floor plan that includes a walkout basement making it perfect for sloping lots.
A covered entry porch welcomes you into the foyer where you have great sightlines of the open living space. On its right is the formal dining room that flows seamlessly into the kitchen for convenient serving. The great room ahead has a fireplace and surrounding windows giving you a panoramic view of the surrounding landscape.
For outdoor entertaining, a spacious deck just off the breakfast nook can host large-scale gatherings.
The primary suite rounds out the main level. It features a private porch and neighbors the laundry room.
Two more bedrooms can be found upstairs. They are separated by a balcony loft with views of the great room and foyer below.
The lower level is occupied by the fourth bedroom and garage.
Plan # 130-1108








