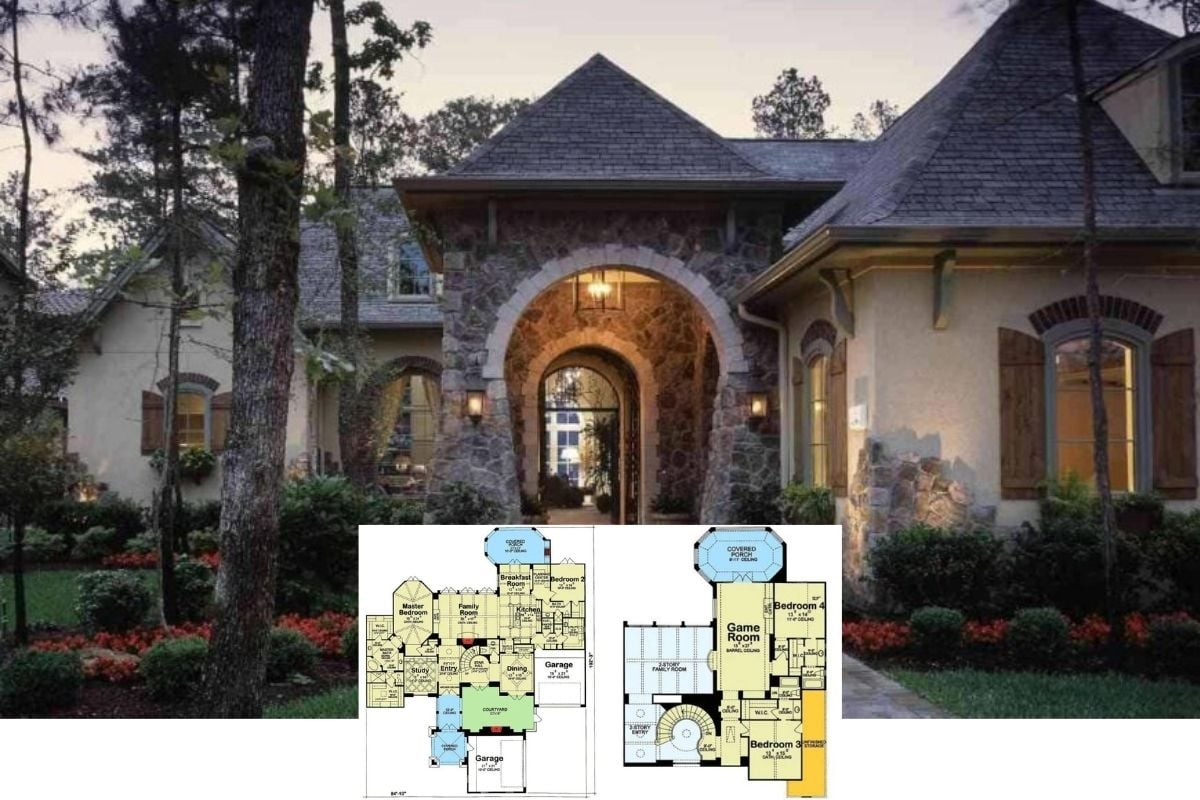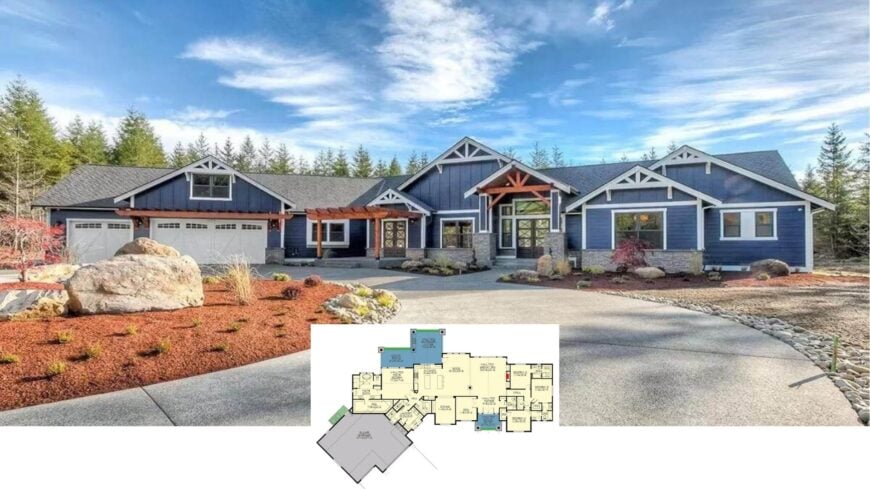
Our tour begins in a 4,550-square-foot Craftsman retreat wrapped in bold blue siding, rugged timber beams, and a sturdy stone foundation. The layout offers four generous bedrooms, two to three and a half bathrooms, and a three-car garage, all crowned by lofty vaulted ceilings that run from the great room to the primary suite.
A basement rec room, walk-in wine display, and an alfresco kitchen under exposed trusses round out the amenities, proving that style and function can share the same address. Let’s wander through every elevation, nook, and cranny to see how this design elevates everyday living.
Craftsman Beauty with Bold Timber Accents and a Picturesque Setting
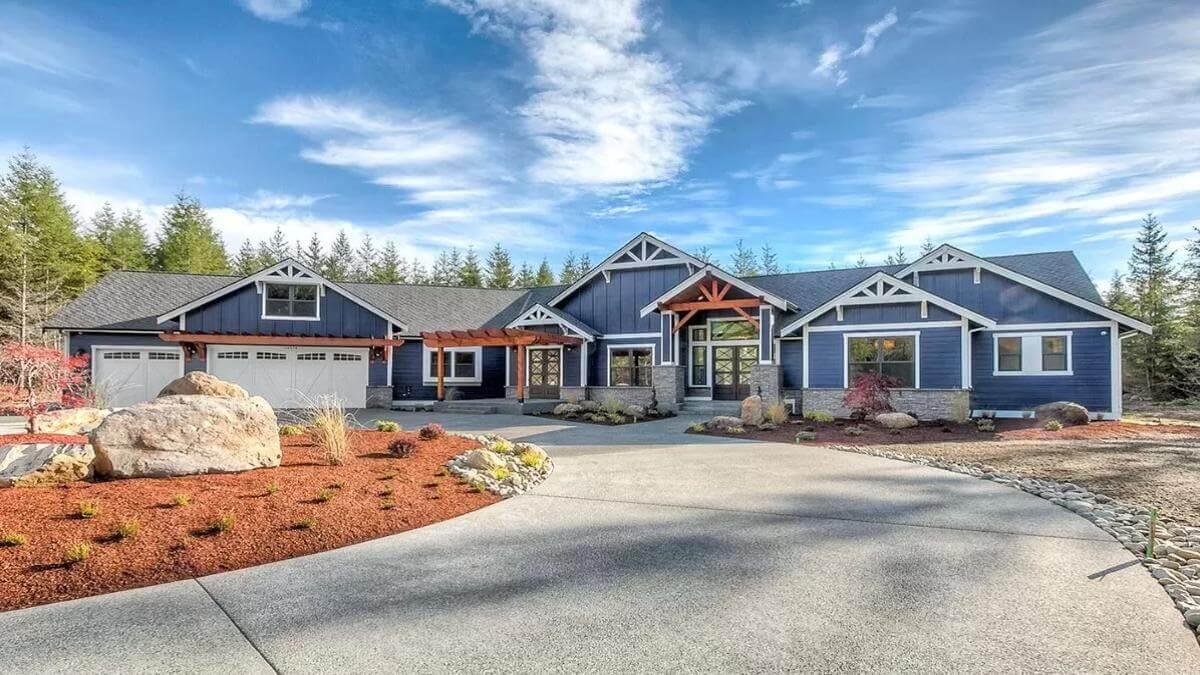
Every gabled roofline, tapered column, and mixed-siding accent points straight to the American Craftsman tradition—only here it’s invigorated by a punchy color palette and beefier timber work.
Classic Arts-and-Crafts detailing meets an open, contemporary floor plan, setting the stage for a home that feels both time-honored and freshly inspired.
Explore the Spacious Craftman Layout Highlighted by Vaulted Ceilings and Outdoor Living Spaces
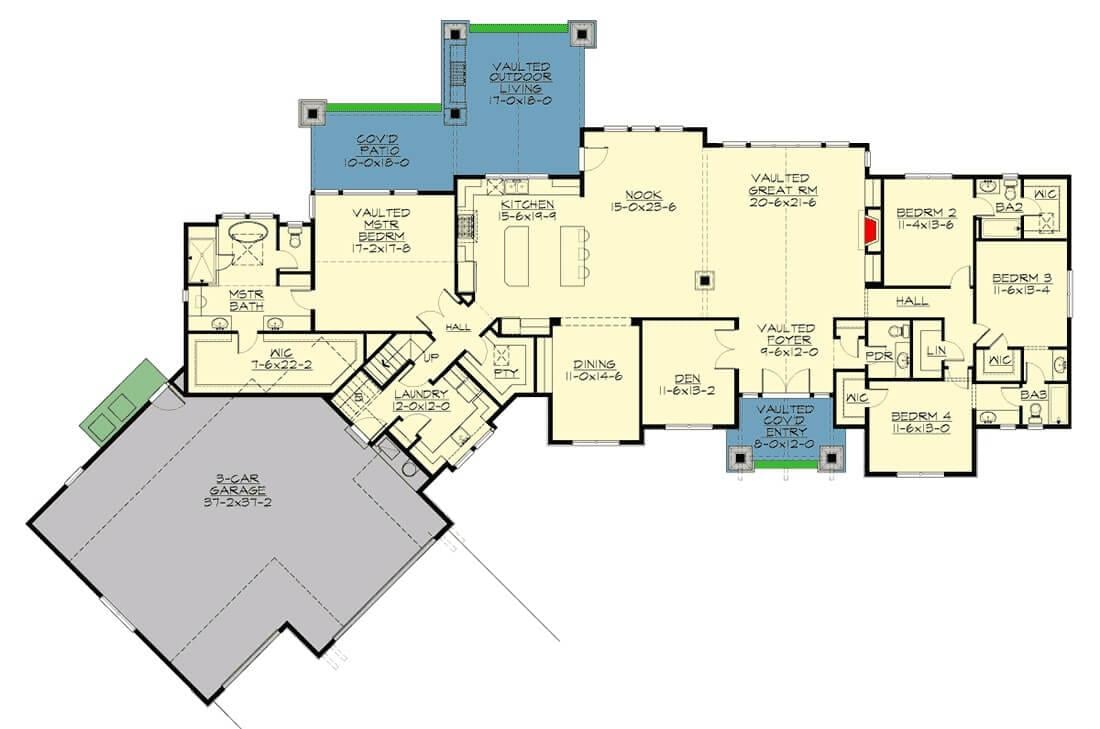
This floor plan reveals a meticulous Craftsman design with thoughtful separation of private and communal areas.
The vaulted ceilings in the great room and master bedroom accentuate openness, while outdoor patios extend the living space into nature. The layout ensures practicality with a three-car garage, dedicated laundry, and a master suite retreat.
Check Out the Vaulted Rec Room in This Craftsman Basement Layout
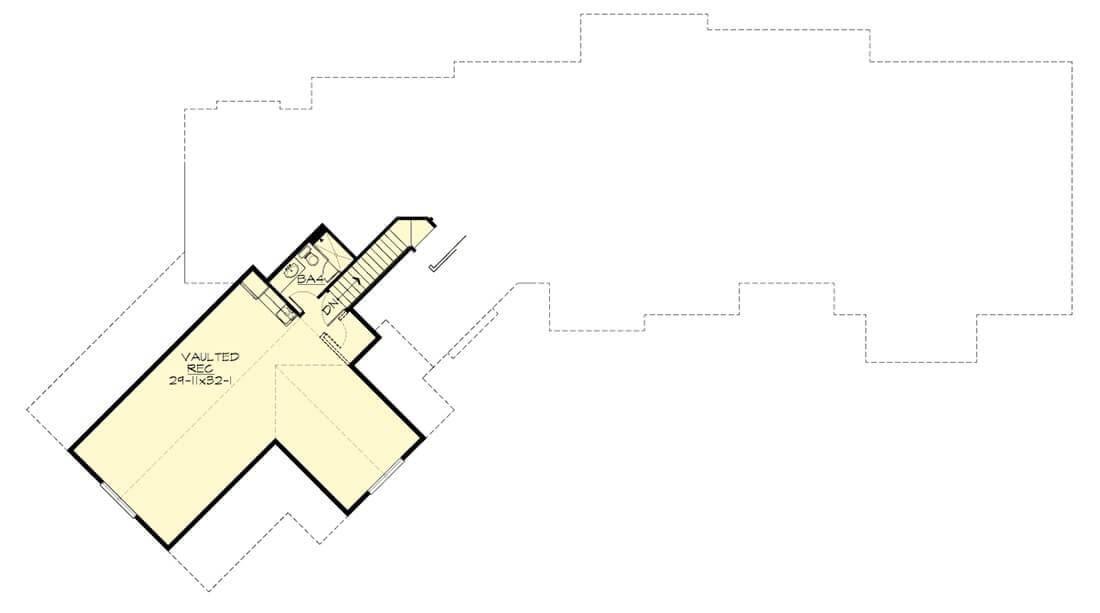
This floor plan highlights a spacious vaulted rec room, perfect for entertainment or family gatherings.
A conveniently located bathroom adds practicality, while the open stairway ensures seamless connection to the rest of the home. True to its Craftsman style, the design balances functionality with aesthetic appeal.
Source: Architectural Designs – Plan 23706JD
Notice the Bold Timber Accents Framing This Craftsman Facade
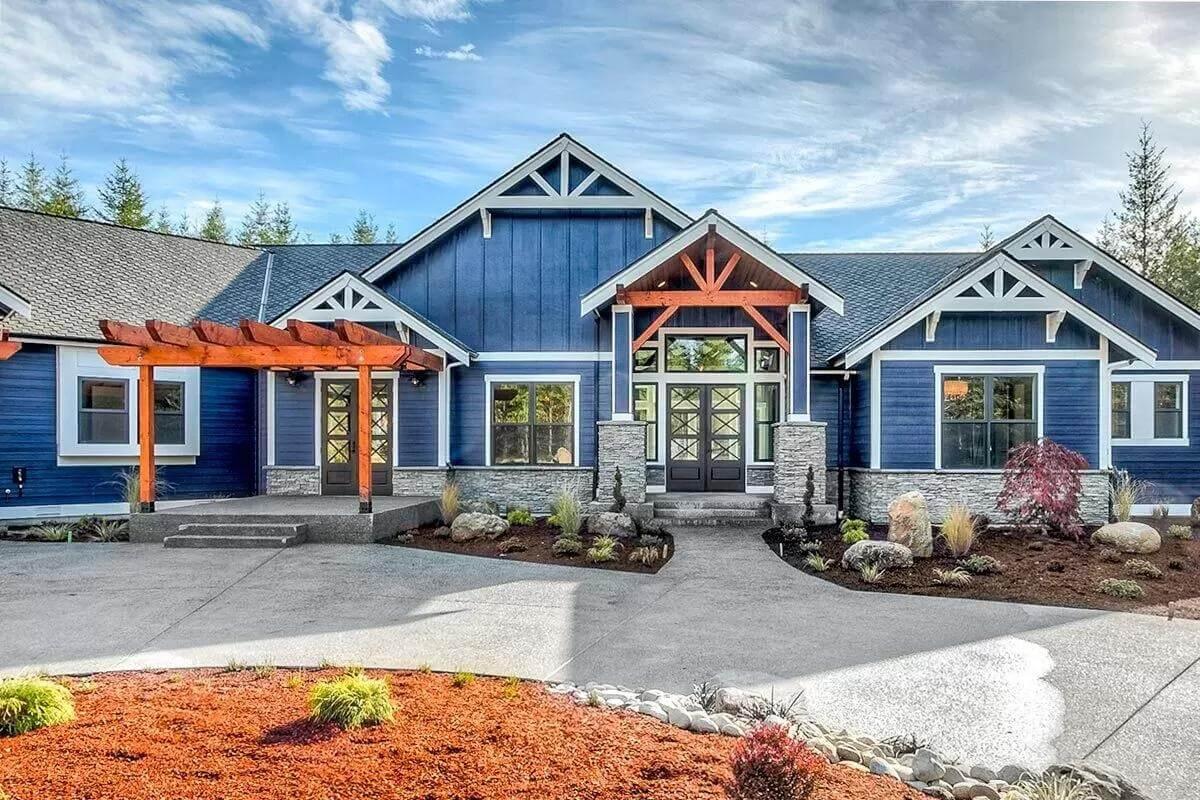
This Craftsman home captures attention with its bold blue siding and rich timber accents, creating a striking contrast against the natural stone base.
The prominent gabled roofs and exposed trusses add architectural depth and visual interest. Thoughtfully landscaped with a mix of native plants and a serene curved driveway, the facade offers a harmonious blend with its natural surroundings.
Admire the Craftsman Entryway with Striking Cross-Pane Doors
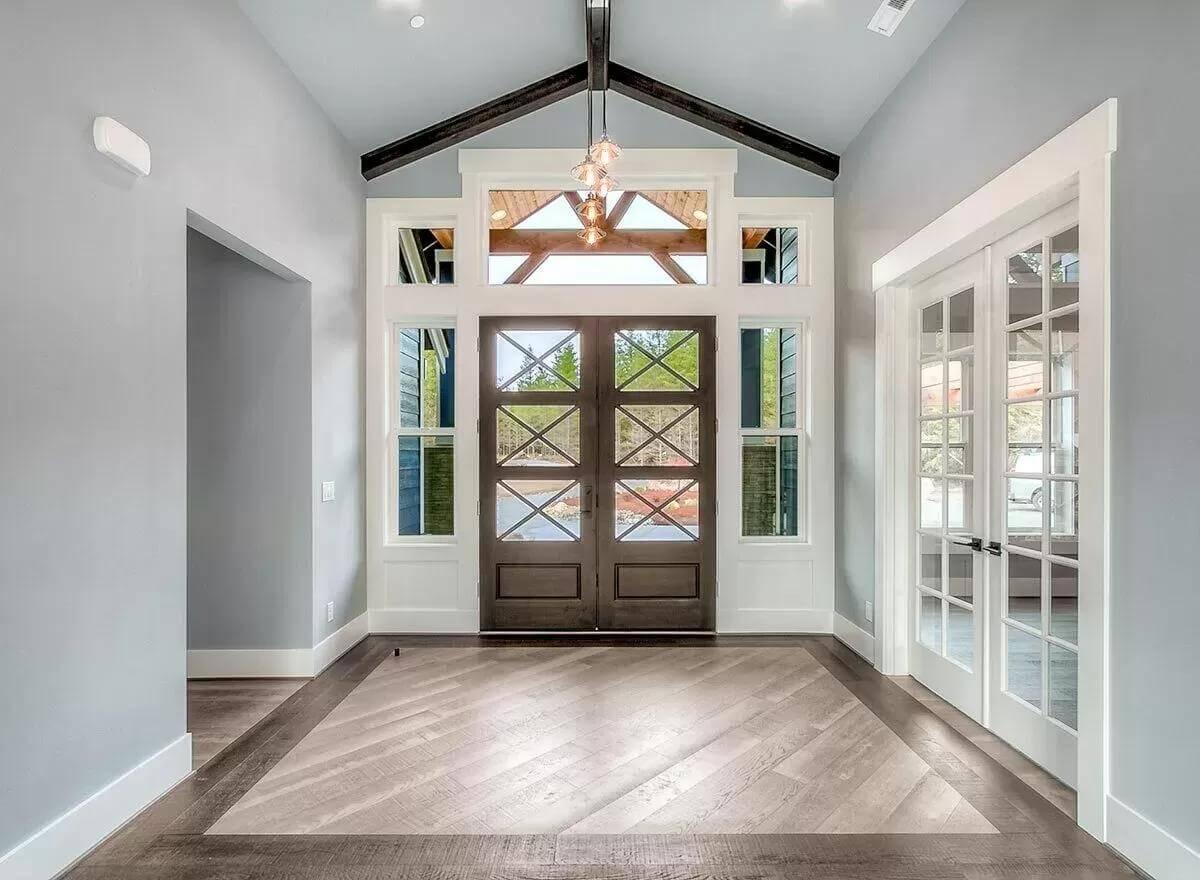
This entryway makes a statement with its robust cross-pane doors, exuding classic Craftsman charm. The gently vaulted ceiling and visible timber beams draw the eye upwards, enhancing the sense of space.
Natural light filters through the side windows, creating a warm and welcoming ambiance that sets the tone for the rest of the home.
Experience the Exposed Timber Trusses in This Spacious Family Room
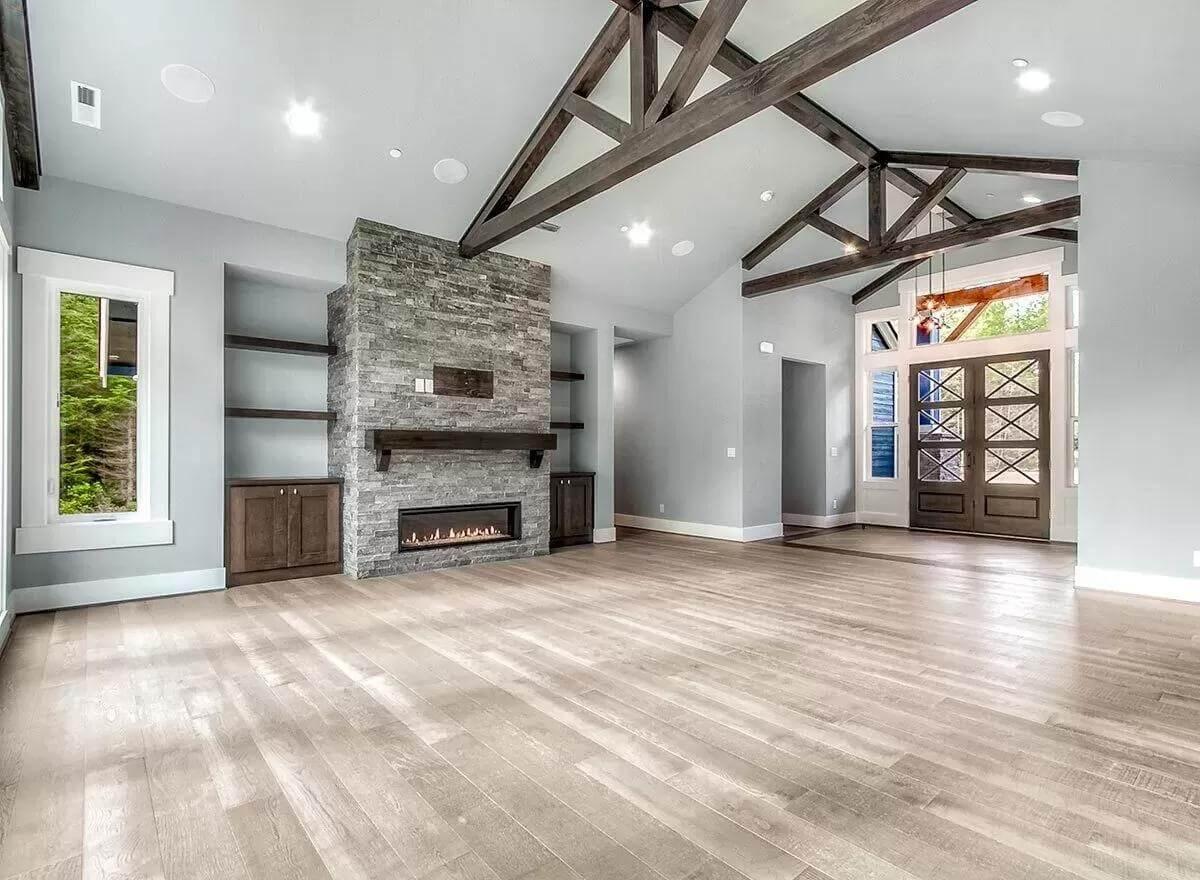
Natural light pours into this Craftsman family room, accentuated by striking exposed timber trusses. A sleek stone fireplace becomes an artful focal point, flanked by built-in shelving for both function and display.
The wide-plank wood flooring adds warmth and continuity, inviting you to experience the blend of traditional charm and modern amenities.
Take in the Vaulted Beams and Snug Fireplace in This Craftsman Living Room
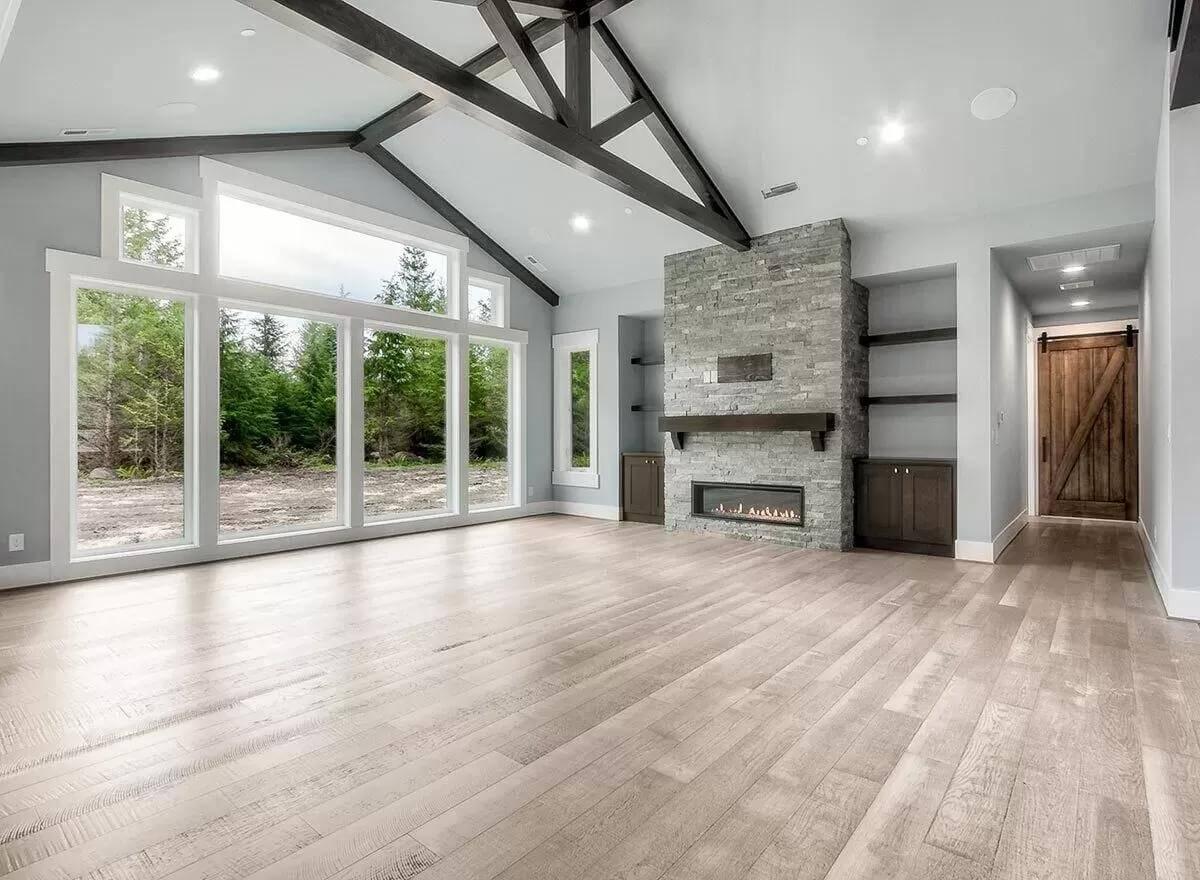
This living room draws the eye upward with its striking vaulted beams, creating an airy, open atmosphere. A sleek stone fireplace anchors the space, flanked by built-in shelves for a modern touch. Expansive windows flood the room with natural light, perfectly framing the lush outdoor views.
Notice the Stunning Pendant Lights in This Spacious Craftsman Kitchen
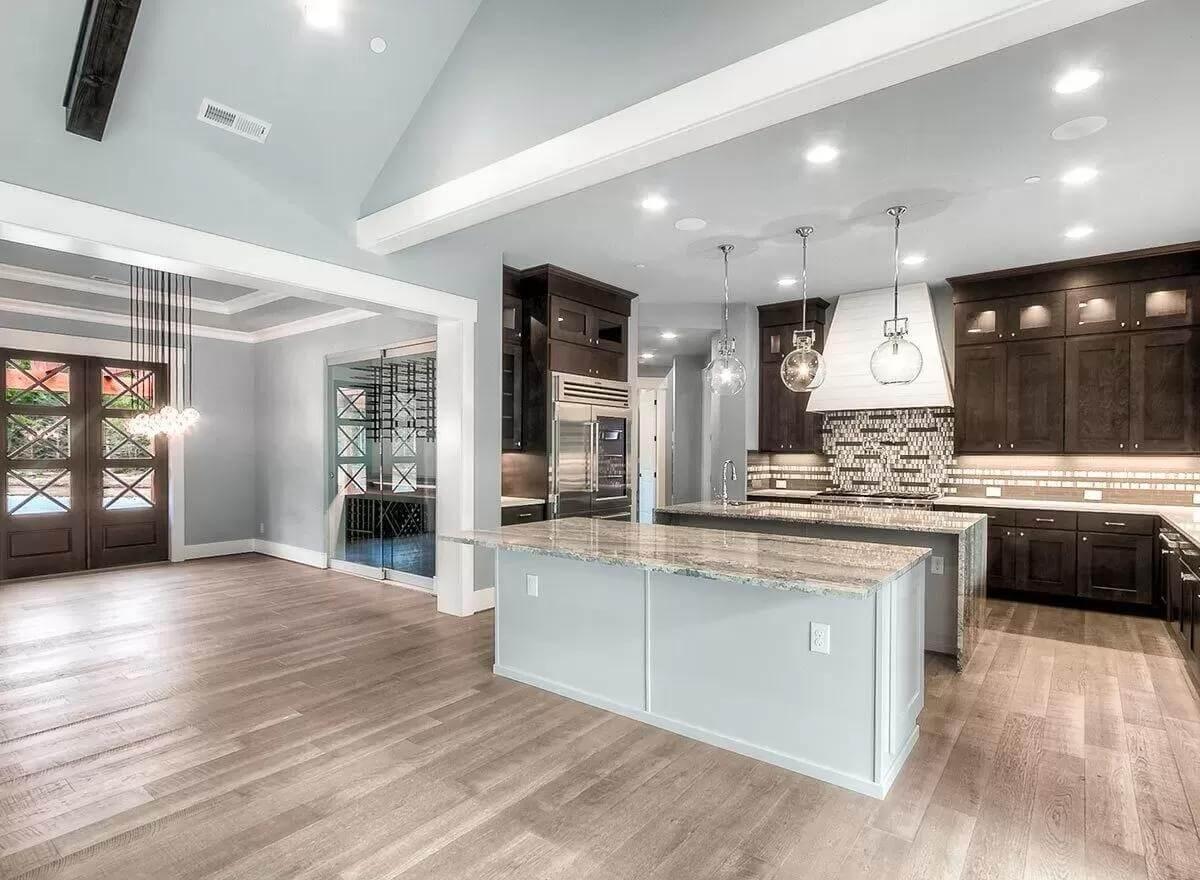
This open-concept kitchen features dark wood cabinetry contrasted by a light granite island, creating an elegant focal point. Modern pendant lights hang above, adding a touch of sophistication and illuminating the workspace.
The coffered ceilings in the adjacent area enhance the Craftsman charm, perfectly blending traditional and contemporary elements.
Explore the Contemporary Elegance of This Spacious Kitchen with Pendant Lighting
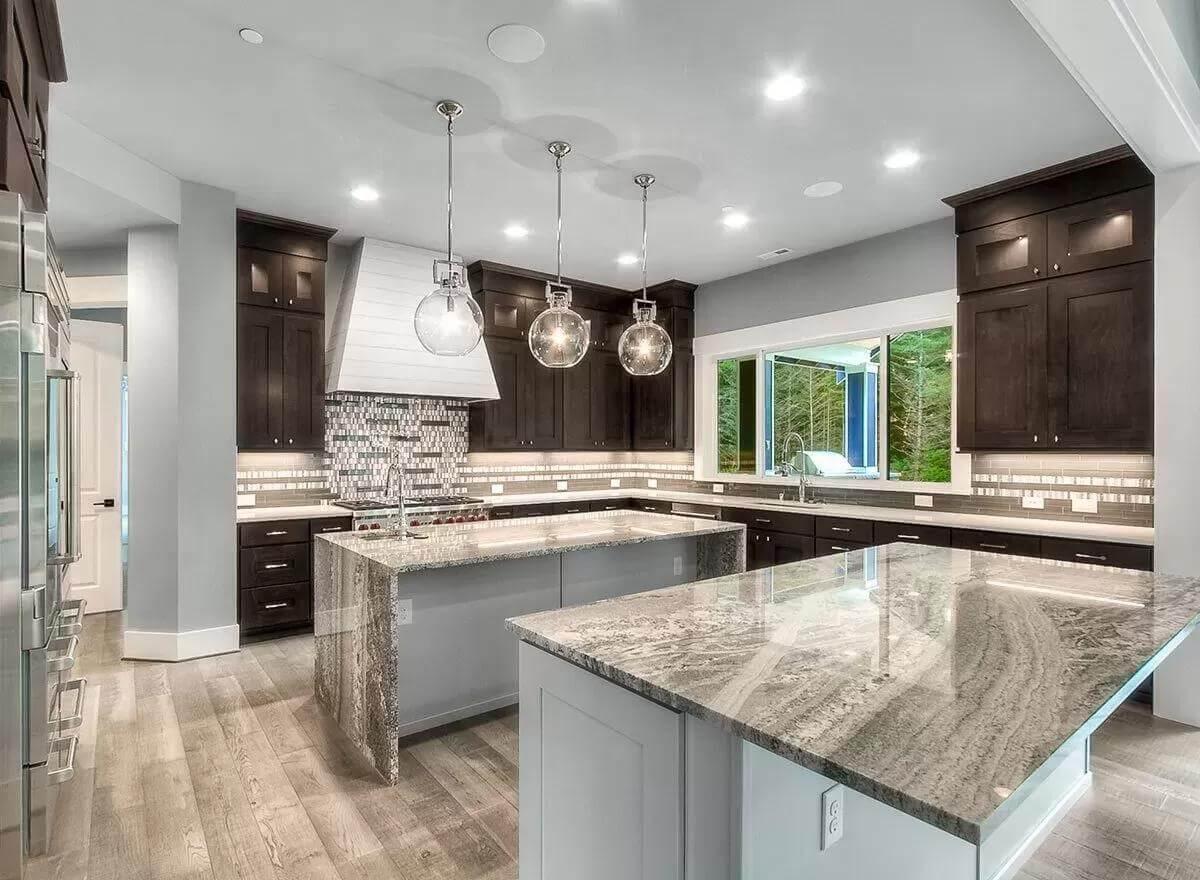
This kitchen combines sleek dark cabinetry with soft grey countertops, creating a clean and sophisticated look. Three globe pendant lights hang elegantly over the granite island, offering both style and practicality.
The mosaic tile backsplash adds a touch of texture, complementing the overall modern aesthetic, while expansive windows introduce a natural touch.
Admire the Polished Granite Island Accompanied by Striking Globe Pendants
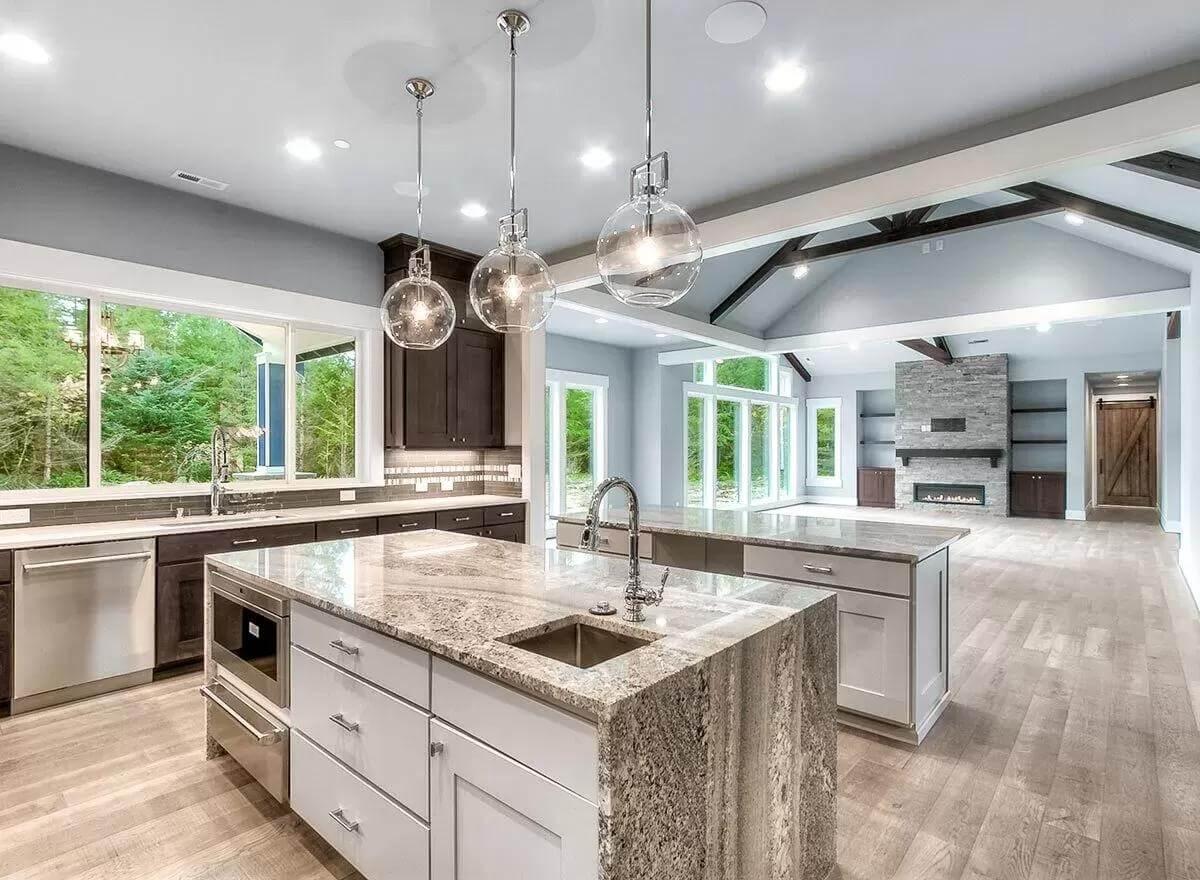
This kitchen is a blend of modern elegance and Craftsman warmth, highlighted by a stunning granite island that centers the room. Three globe pendant lights hang with understated sophistication, casting a soft glow over the workspace.
Expansive windows and exposed beams connect indoor activities with the serene outdoor landscape, creating a seamless blend of styles.
Wow, Look at That Stunning Chandelier in This Luxurious Wine Room
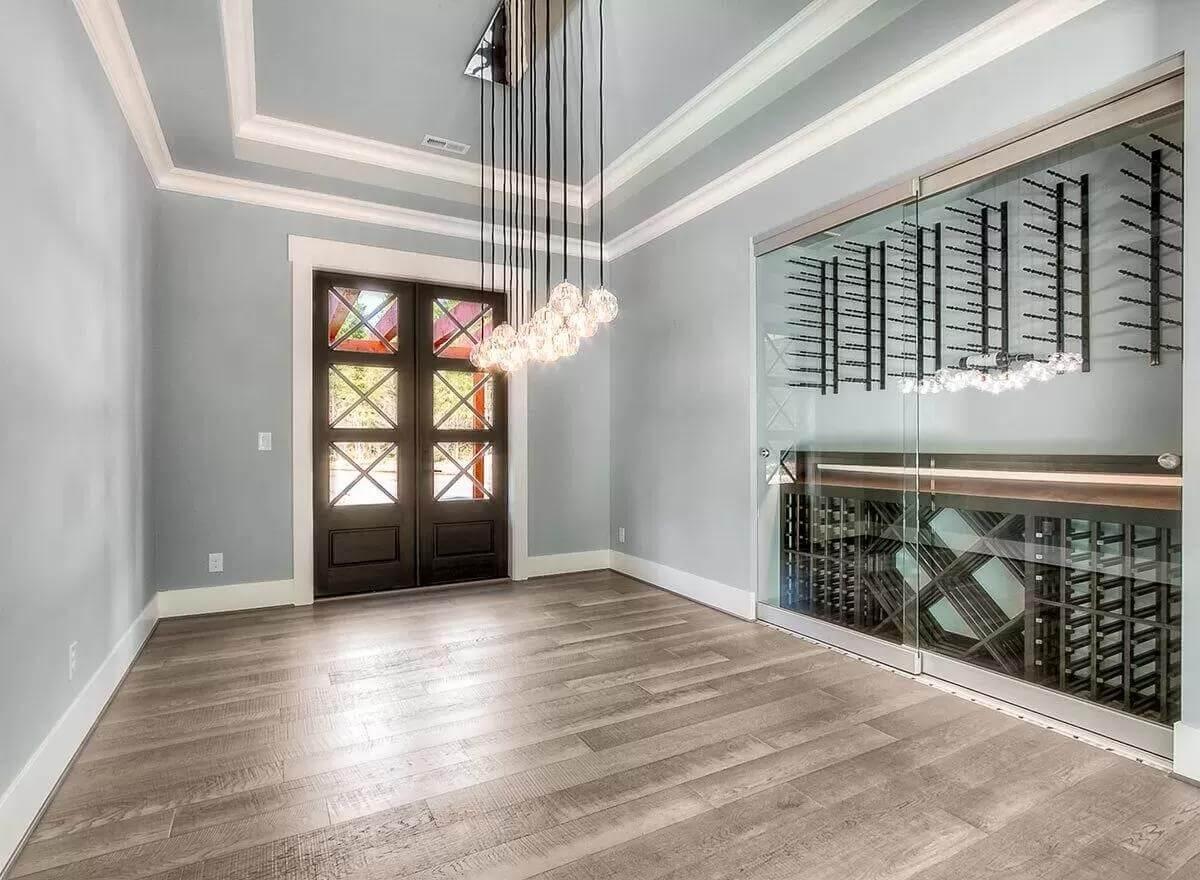
This room exudes refined elegance, accentuated by a striking chandelier of glass orbs that cascades from the ceiling.
The dark double doors with stained-glass inserts add a touch of craftsmanship and color, blending beautifully with the light wood flooring. On the right, a sleek glass-enclosed wine storage area offers both function and a glimpse into sophisticated living.
Explore This Bathroom’s Contemporary Globe Lighting and Dual Vanities
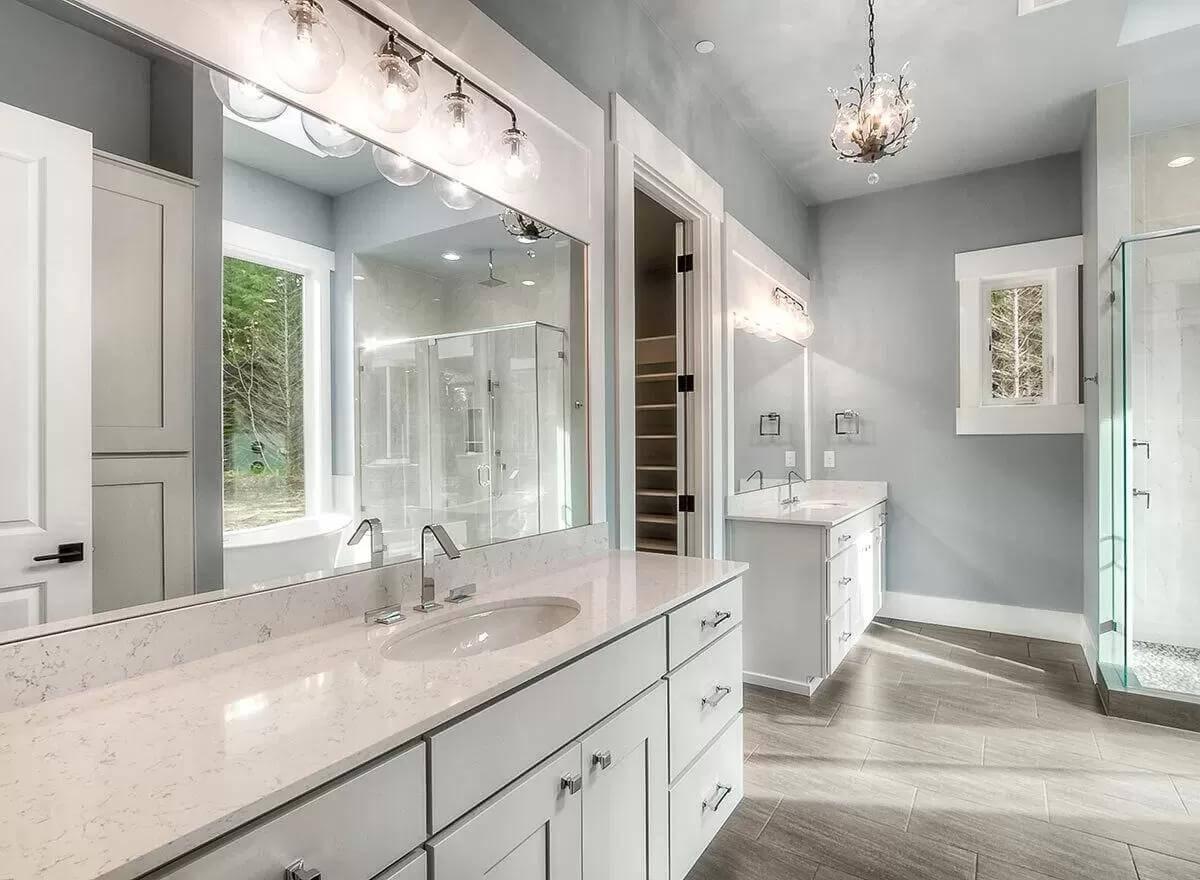
The bathroom features sleek globe lights that illuminate the serene space with a modern touch. Dual vanities offer practicality and symmetry, complemented by polished chrome fixtures. The room is tied together with subtle wood-like flooring and a prominent glass-enclosed shower, enhancing the elegant and clean aesthetic.
Wow, Check Out the Spa-Like Vibe in This Bathroom with a Freestanding Tub
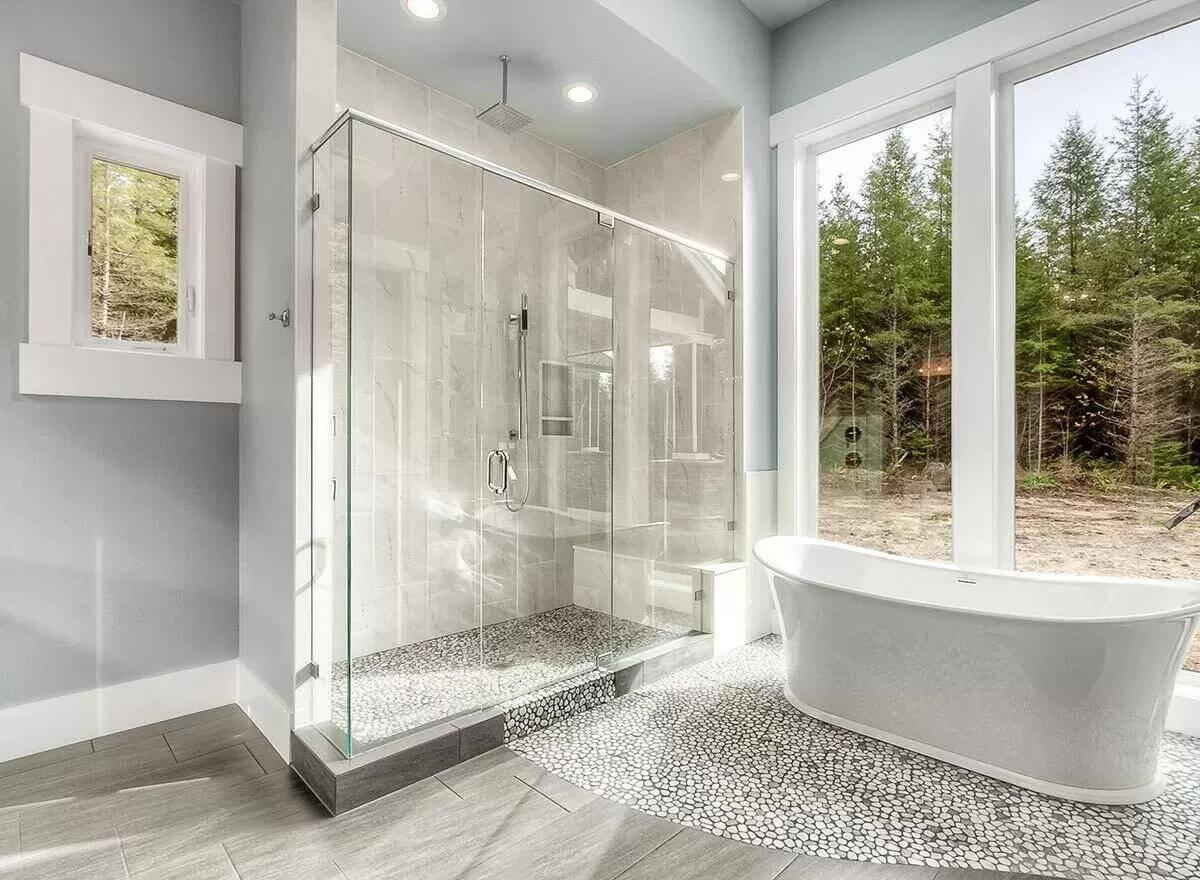
This bathroom offers a serene escape with its freestanding tub positioned to take full advantage of the natural views. A frameless glass shower highlights modern design, while pebble flooring adds a tactile, earthy contrast. Expansive windows flood the space with light, enhancing the connection to the tranquil surroundings.
Luxurious Walk-In Closet with Stylish Makeup Vanity
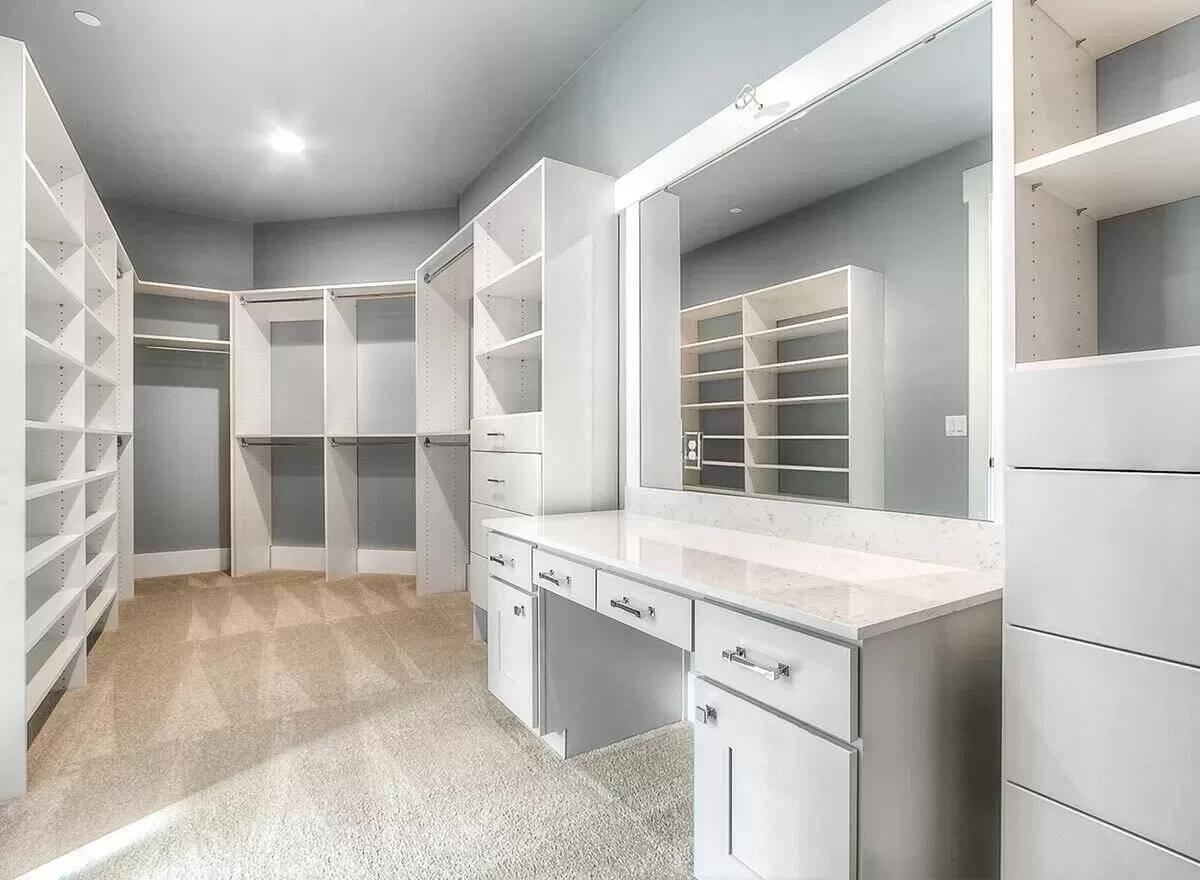
This spacious walk-in closet combines functionality with style, featuring abundant shelving and hanging space for extensive wardrobe organization.
An elegant makeup vanity with a large mirror and sleek cabinetry adds a touch of luxury, providing a dedicated spot for personal grooming. The neutral color palette and soft carpeting create a tranquil atmosphere, enhancing the closet’s refined appeal.
Practicality Meets Style in This Light-Filled Craftsman Utility Room
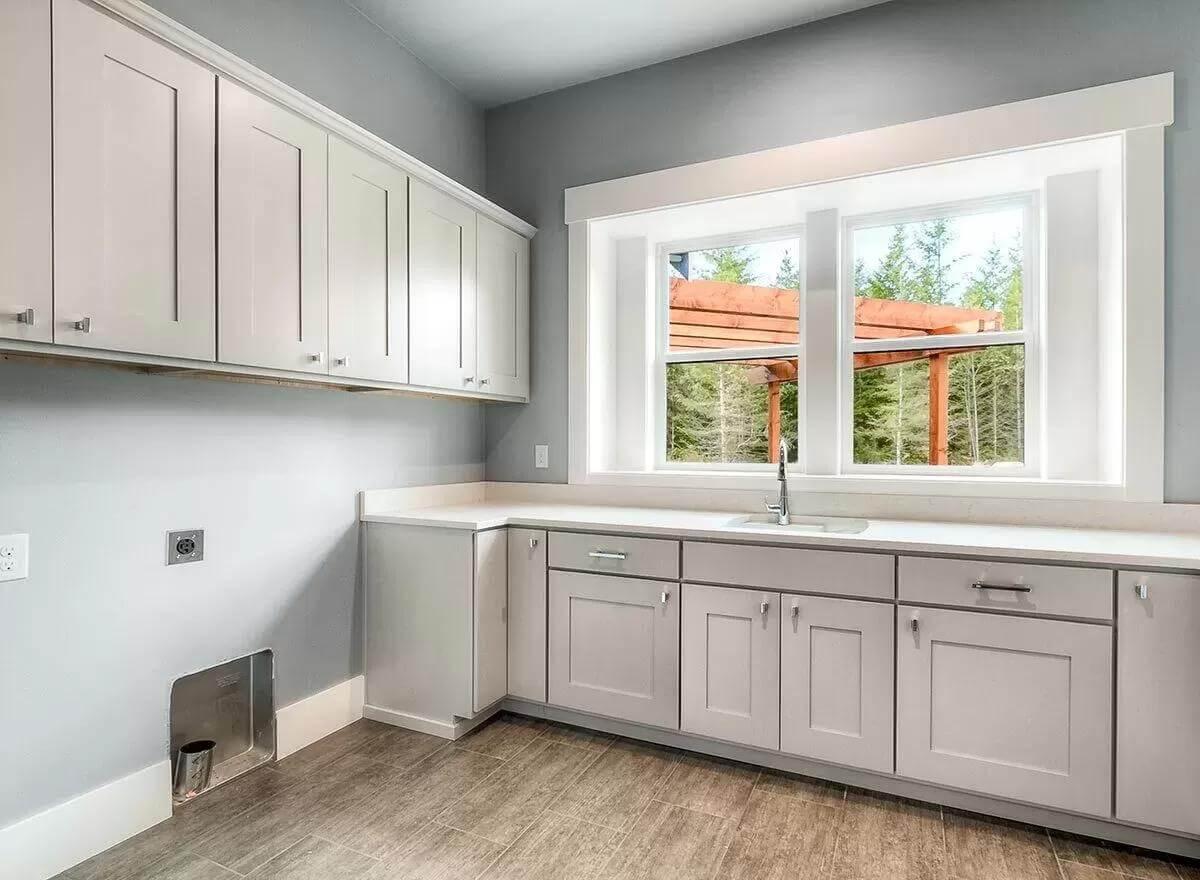
This utility room embodies functionality with its ample cabinetry, providing abundant storage space above and below the counter.
The large window frames a scenic view of lush greenery, inviting natural light to illuminate the workspace. Clean lines and neutral tones harmonize with the Craftsman style, creating a bright and efficient space for daily chores.
Marvel at the Expansive Versatility of This Attic Space
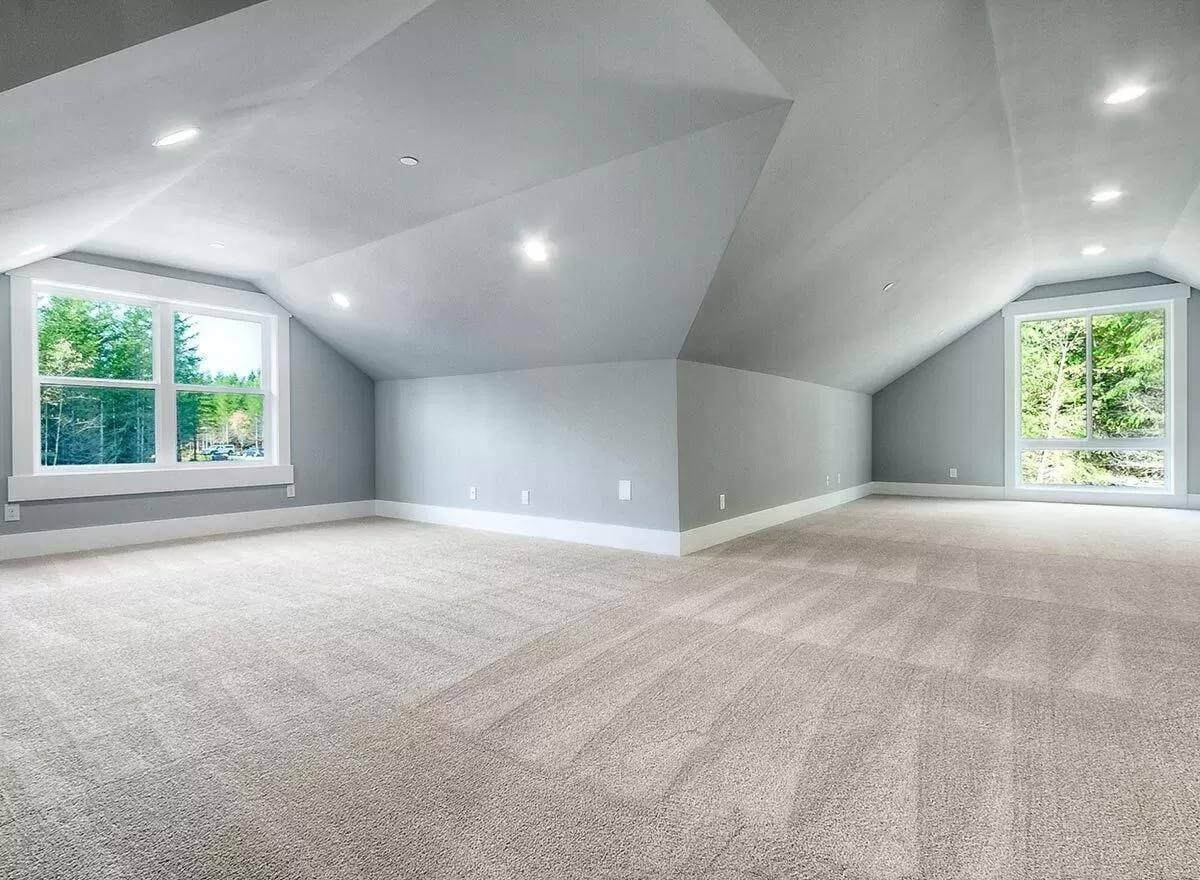
This open attic area is a blank canvas, ready to be transformed into a dynamic living space or creative studio.
The muted gray tones and recessed lighting offer a modern aesthetic, while large windows bring in abundant natural light and frame the surrounding greenery. The plush carpeting adds warmth, making it a comfortable retreat in this Craftsman home.
Wow, Check Out This Outdoor Kitchen with Stone and Timber Beauty
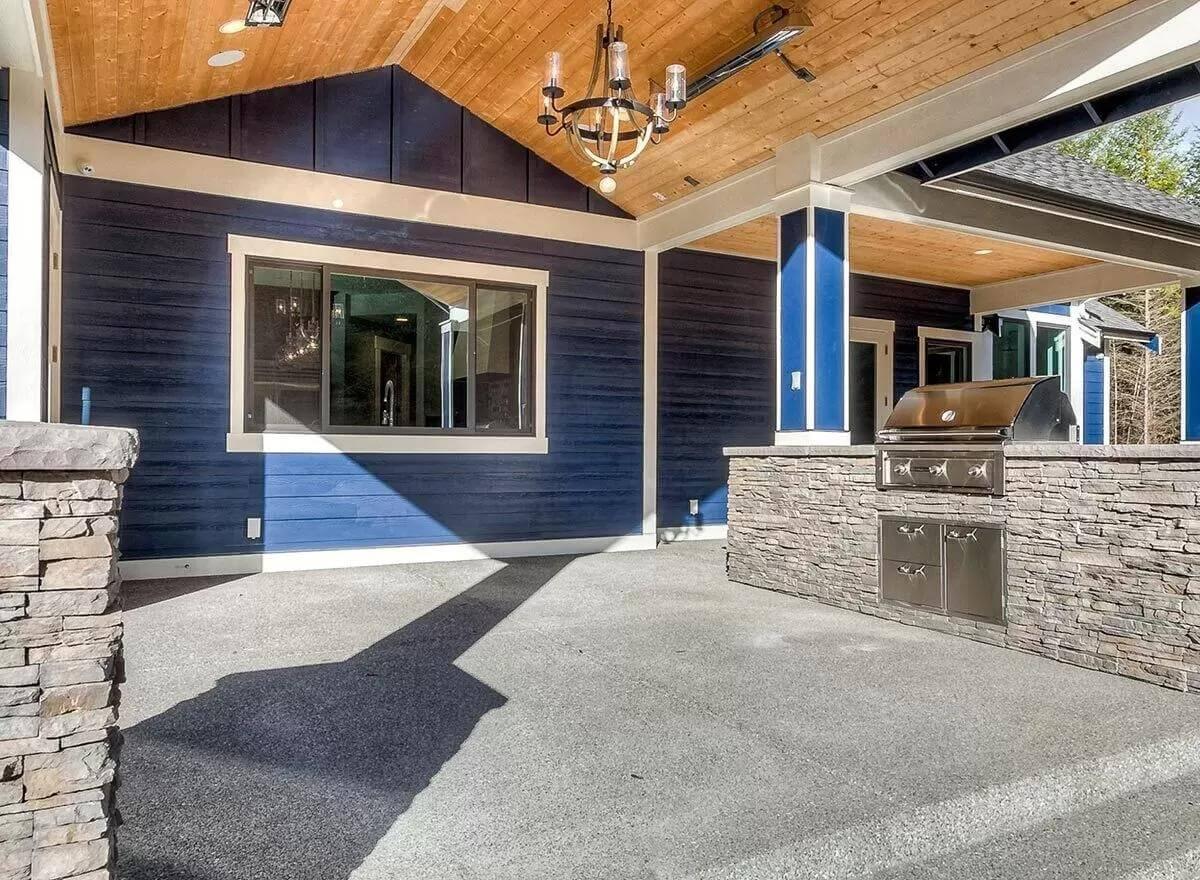
This outdoor space boasts a sleek built-in grill framed by rugged stone, perfectly complementing the Craftsman style. The rich blue siding contrasts beautifully with the warm timber ceiling, creating a harmonious blend of materials.
The addition of a classic chandelier adds a touch of elegance, making it an ideal spot for both casual gatherings and upscale entertaining.
Enjoy the Timber Ceiling and Stone Detailing in This Craftsman Outdoor Kitchen
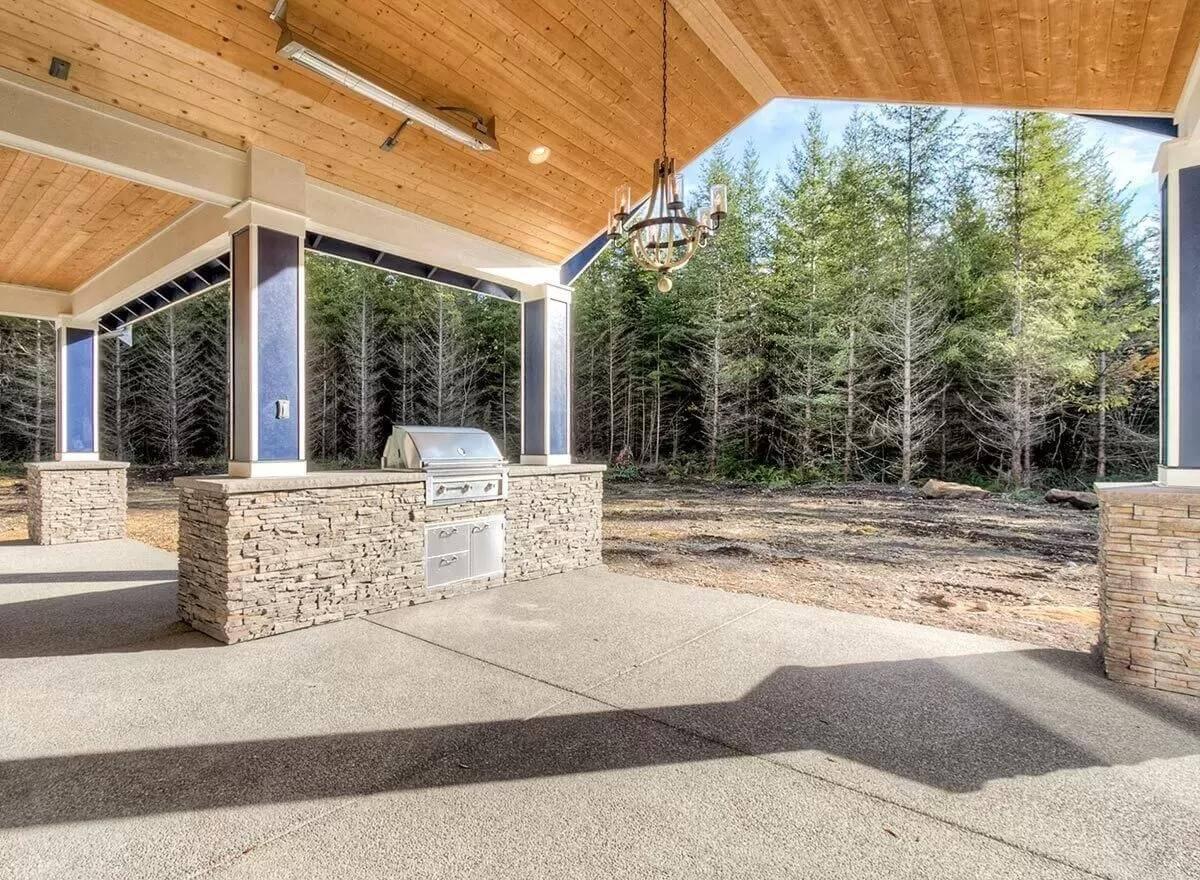
This outdoor kitchen highlights rich timber ceilings paired with rugged stone countertops, embracing the Craftsman aesthetic.
The stainless steel grill promises functionality, while the elegant chandelier adds a touch of refinement. Surrounded by lush forest views, this space blends seamlessly with nature, making it a perfect setting for alfresco dining and gatherings.
Source: Architectural Designs – Plan 23706JD


