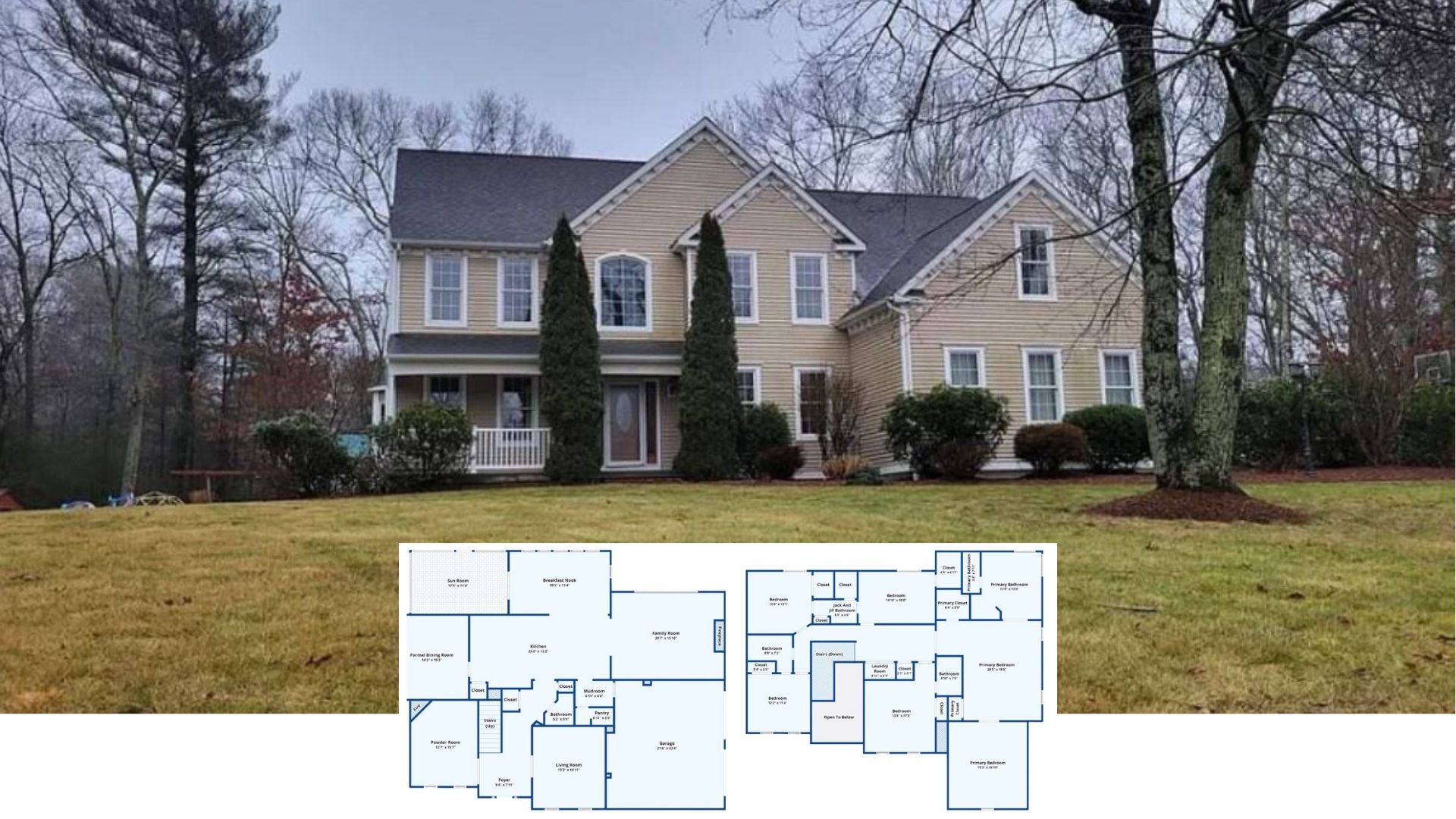
Specifications:
- Sq. Ft.: 2,166
- Bedrooms: 4
- Bathrooms: 2.5-3.5
- Stories: 1
- Garages: 2
Welcome to photos and footprint for a 4-bedroom single-story modern farmhouse. Here’s the floor plan:









The single-story modern farmhouse features a timeless exterior with a board and batten siding, gable rooflines, metal awning, and a wide front porch that creates a warm welcome.
As you walked into the foyer, you’ll immediately see the formal dining room on the left. It flows into the open kitchen for easy serving. The living room beyond has a gas log fireplace and direct access to the rear porch. Here, you’ll find a corner fireplace and a grilling porch perfect for outdoor entertaining.
The right-wing is occupied by the three bedrooms sharing a hall bath.
The primary suite lies on the opposite side of the house. It boasts a lavish bath complete with dual closets, a separate shower and tub, a toilet room, and a makeup station. The laundry room and mudroom are also situated on this side along with a double garage that has an attached storage room for lawn equipment.
Plan 56440SM












